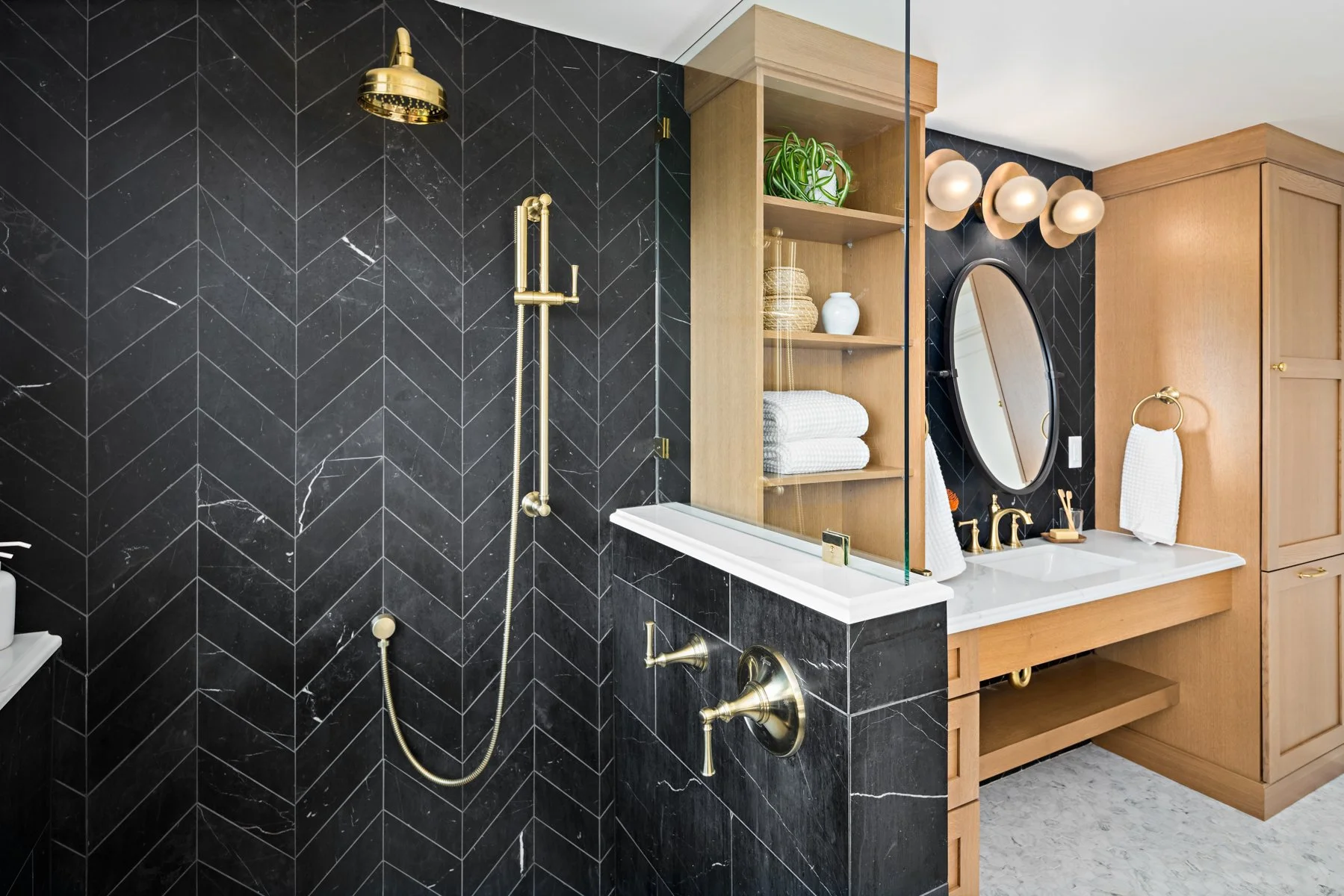2024 Sneak peek!












The 2024 Remodeled Homes Tour is on Saturday, September 21.
In the meantime you can check out the preview images below to get a taste of what’s to come. Use the map of in-person homes to plan out your route to visit any of the in-person homes.
Sign up for FREE to experience all 13 in-person tours and one virtual tour—of these stunning remodels on September 21.
Ballard Dreaming
The front half of the home boasts a grand interior entry with gorgeous statement lighting from Visual Comfort, and a library/study with custom built-in shelving that was color-drenched in Farrow and Ball’s De Nimes blue. As you make your way through to the back of the home, the space opens up and is basked in natural light.
Fairview Transformation
We helped these homeowners transform their kitchen and primary suite to reflect their style and offer a better flow to the space.
SaNctuary in magnolia
Harjo Construction helped transform the dated home into a stunning sanctuary for our client. A small addition to the back and side of the home unlocked the square footage required to open up the kitchen and better access the basement. The expanded kitchen bridges the original living and dining rooms with the new office nook, staircase, and mudroom.
Interlake Delight
Irons Brothers Construction Inc
This 1917 Craftsman bungalow was remodeled for a retired couple, allowing them to age-in-place while maintaining the home’s unique charm. The new addition features an expanded, more functional kitchen, new side entrance, and a larger primary bathroom, all designed to accommodate their evolving health needs.
Sammamish Luxe Family Gathering Space
To give this space a luxe and cozy lodge feeling, we leaned into darkly stained walnut cabinetry for the perimeter and leathered Fantasy Brown quartzite for the countertops with a custom double OG edge detail. The trim work was painted a light shade of gray and the walls were clad in a grass paper cloth.
Breathtaking Woodinville
Wrap around deck surrounds a fun gazebo and roof top balconies allow for breathtaking view across wine country while enjoying the community baseball game. An opportunity you don’t want to miss!
North Seattle SLeek
As you step through the front patio, you're welcomed by sleek polished concrete floors that extend throughout the open-concept living room, dining area, and L-shaped kitchen. The kitchen is thoughtfully designed with ample counter space and custom cabinetry by Abodian. The main level also includes a convenient half bath and a storage pantry.
Refined in Thackeray
This family had a small garage in their backyard that was only being used for storage and was collecting a lot of dust. Their home was starting to feel cramped, so they decided it was time to plan for the future. They wanted extra space for their kids or parents to stay when visiting and thought it would be great to have a garage with an electric car charger.
FAMILY LIVING IN West SEATTLE
The owner of this property loves the location and wanted to ensure she could continue to stay here as she ages. Meanwhile, an adult daughter became interested in moving back to the West Coast to be closer to family.
Backyard Cottage in Queen Anne
Originally used as a woodshop, Schulte Design Build moved their machinery into a pre-built structure and started from the ground up to transform this garage into a backyard oasis. After discussing the parameters, the first thing Schulte created during the design phase was a 3D plan that included a parking space in the alley and a gated door that invites you into the unit.
North east CHIC
The homeowners of this 1924 traditional home decided to build a DADU on their property to provide independent living space for a family member. The exterior of the DADU was carefully designed to match the main home, including the roofline, while the interior took on a more modern style.
Cozy in Marysville
Creating a cozy and comfortable “Granny Flat” was the homeowner's goal and utilizing an existing workshop area provided the perfect space to make it happen. This 826 square foot home includes a good-sized kitchen, a combination of a full bathroom and laundry, one bedroom, and an open dining and living room.
CHARMED NORTH SEATTLE
This beautiful DADU new build project is located on the scenic backside of Phinney Ridge offering a serene and private living environment. This project transformed a dilapidated garage into a modern, functional living space. The development features a detached garage with a stylish apartment above it, seamlessly integrated with the main house via a new concrete paver deck.
Refined in North Delridge
New residential construction of three units, SFR / ADU / DADU.





















