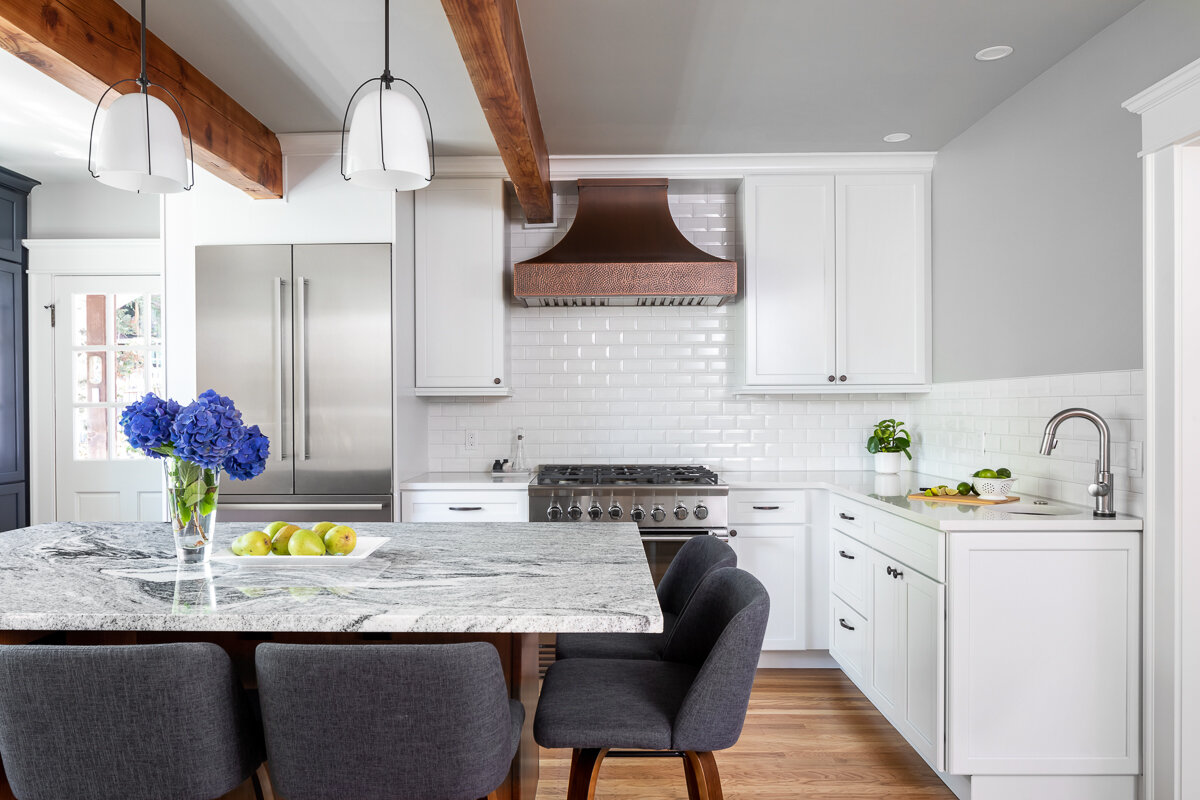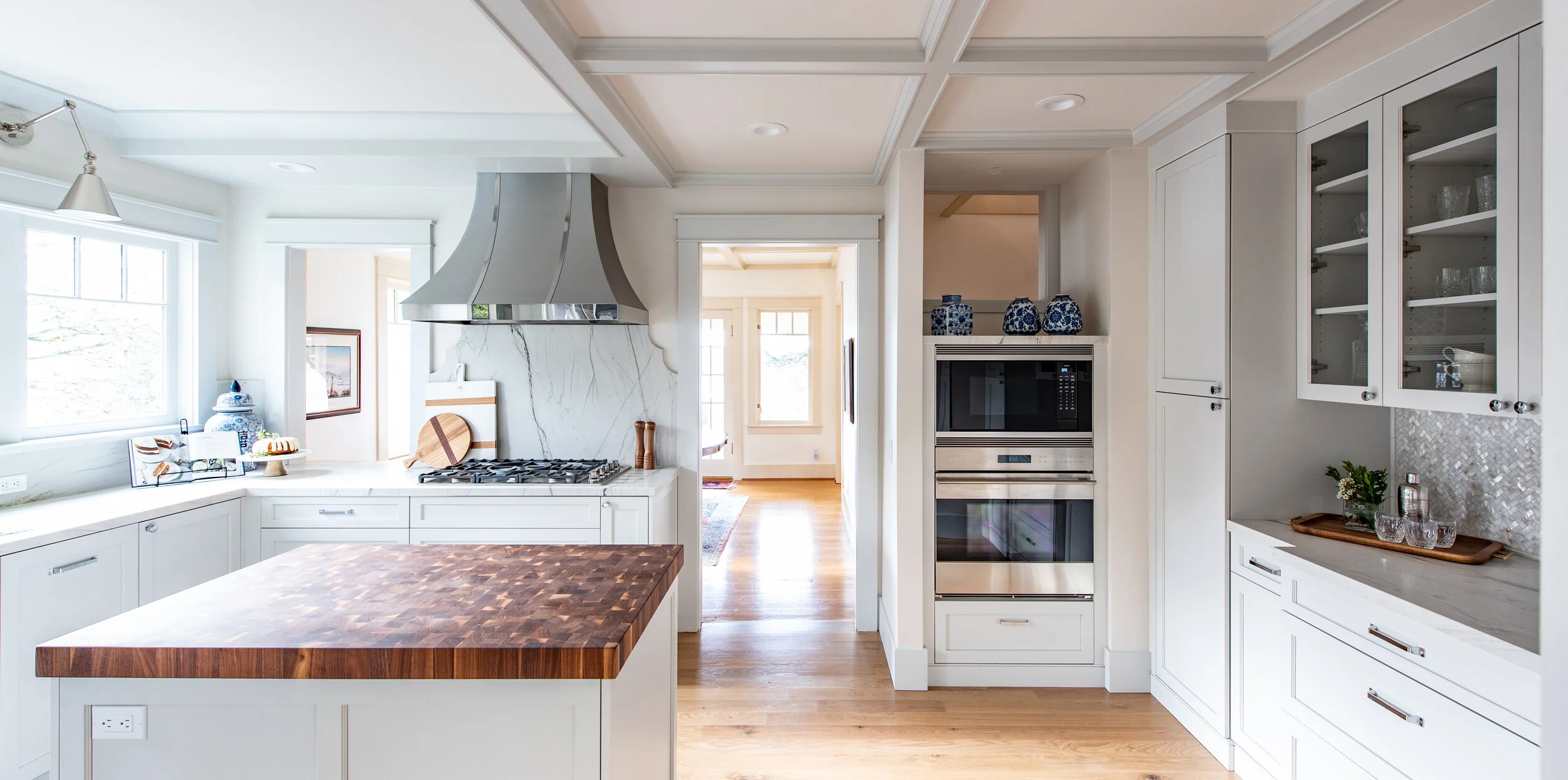Palmer Residential
This West Seattle craftsmen style home needed a more functional and modernized floorplan for its kitchen and family room area located on the first floor and in the back of the home.
Irons Brothers Construction
Nestled in the heart of Richmond Highlands, this unique French-colonial style home was updated adding a special French-inspired kitchen.
Tenhulzen Residential
This kitchen underwent an incredible transformation, maintaining the budget using the existing footprint.
Potter Construction
The owners of this 110-year-old family home wanted to maintain its historic character while also creating a more functional space.
Nip Tuck Remodeling
In this Sammamish remodel, we used a cohesive design to blend and update the kitchen, living room, laundry room, and entire main floor.
Tenhulzen Residential
This outdoor extension of the kitchen allows for exterior enjoyment, featuring a vaulted ceiling and skylights and a natural stone fireplace.
Tenhulzen Residential
This master suite was significantly transformed from its stark and moldy condition to a vibrant, warm, and functional space with an improved layout for a stress-reducing experience.
Carlisle Classic Homes
The unique details of this Storybook Tudor were preserved, upgraded, and replicated in order to create new spaces and upgraded amenities.
Schulte Design Build
Originally a neighborhood corner store, this was later converted to a residential home, remodeled and expanded many times over the years.
Carlisle Classic Homes
The owners of this Alpental mountain chalet wanted to give the lower level of their home the look and feel of a rustic ski lodge.
Harjo Construction
The remodel and expansion of this 1940s craftsman touched every square inch of the home’s interior and exterior.
VanderBeken Remodel
By removing walls and relocating the kitchen in this 1998 Marysville rambler, the home now features an open concept that allows for a wonderful flow and maximizes the entire space.
Palmer Residential
This 1940s home remodel won the 2020 Remodeling Excellence Award for the work done on its kitchen, small dining room, and updated living room.
Gaspar’s Construction
This floorplan was reconfigured to relocate the back door and basement stairs and made room for both a new powder and mud room.
Nip Tuck Remodeling
This Bellevue home renovation includes a total kitchen, master bath remodel, and powder room refresh with new hardwood flooring and millwork.
Damskov Construction
Every inch of this home’s main floor was remodeled including the entry, living room, dining room, kitchen, nook, and great room.
Jackson Design Build
Open site lines, additional prep space and storage, room for children’s activities, and keeping the 1920s aesthetic were all central to this remodel.
Palmer Residential
Located in the Bryant neighborhood of Northeast Seattle, this 1940s two-bedroom, one-bathroom home needed to expand and lent room for a single-story addition.
Nip Tuck Remodeling
This Bellevue home renovation includes a total kitchen, master bath remodel, and powder room refresh.
Potter Construction
The owners of this 110-year-old family home wanted to maintain its historic character while also creating a more functional space.
Jackson Design Build
Open site lines, additional prep space, additional storage, space for the young children’s activities, and keeping within the home’s 1920s aesthetic were all central to this kitchen’s programming and scope.
Palmer Residential
This 1940s home remodel won the 2020 Remodeling Excellence Award for the stellar work done on its expansive kitchen, large island with seating, small dining room, and updated living room.
Palmer Residential
This West Seattle craftsmen style home needed a more functional and modernized floorplan for its kitchen and family room area located on the first floor and in the back of the home.
Palmer Residential
The new footprint of this addition consists of the master suite, family room, and covered porch to the back yard.
Nip Tuck Remodeling
In this Sammamish remodel, we used a cohesive design to blend and update the kitchen, living room, laundry room, and entire main floor.
VanderBeken Remodel
This 1998 Marysville rambler, full of amazing potential, had a serious case of the “Builder Basic Blues” and in need of a revamp. The original floorplan included a series of walls that both encased the kitchen and chopped up the main living area.
Tenhulzen Residential
This master suite was significantly transformed from its stark and moldy condition to a vibrant, warm, and functional space.
Tenhulzen Residential
This kitchen underwent an incredible transformation, maintaining the budget using the existing footprint.
Tenhulzen Residential
The kitchen was expanded into the exterior for enjoyment long into the evening.
Harjo Construction
The remodel and expansion of this 1940s craftsman touched every square inch of the home’s interior and exterior.


























