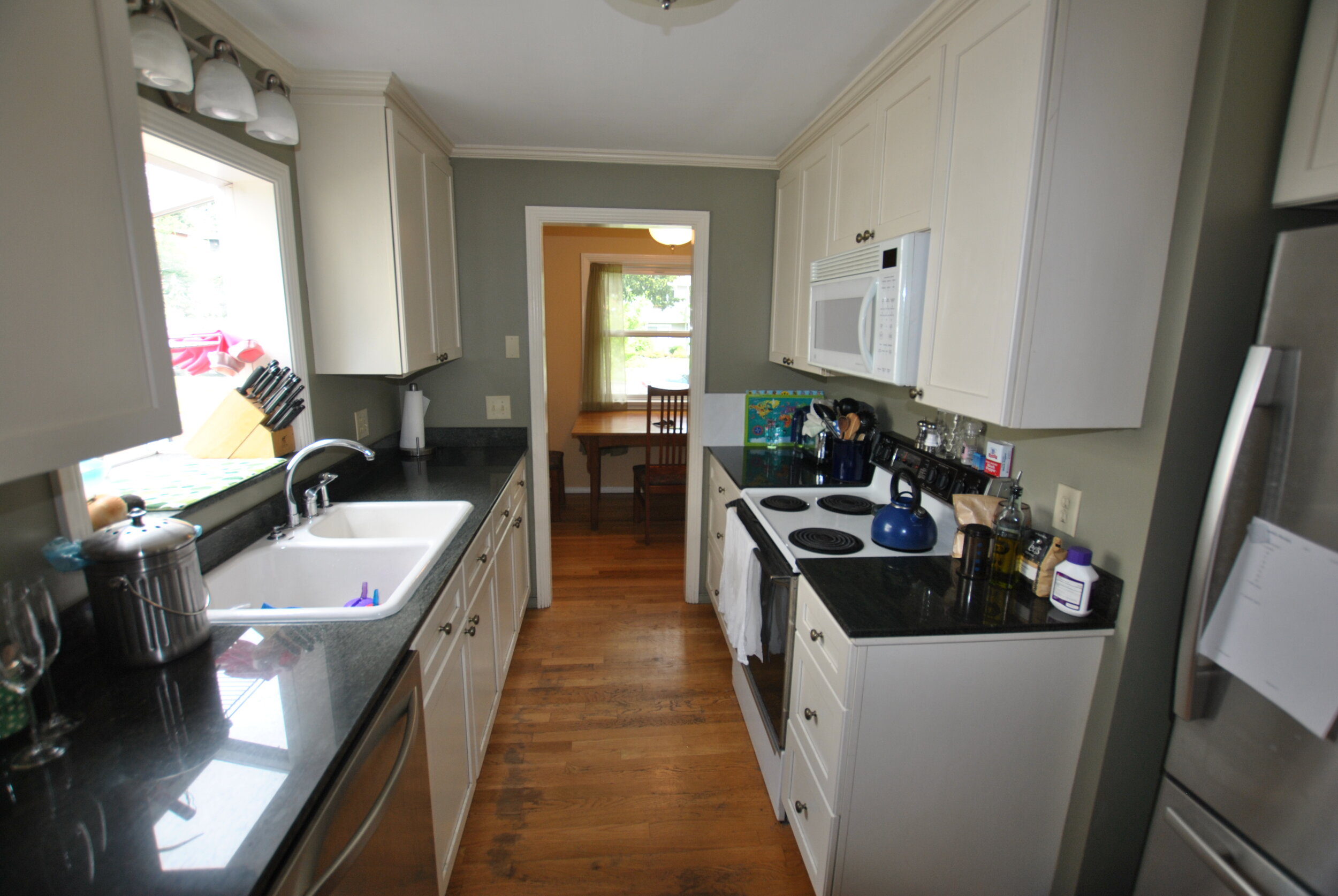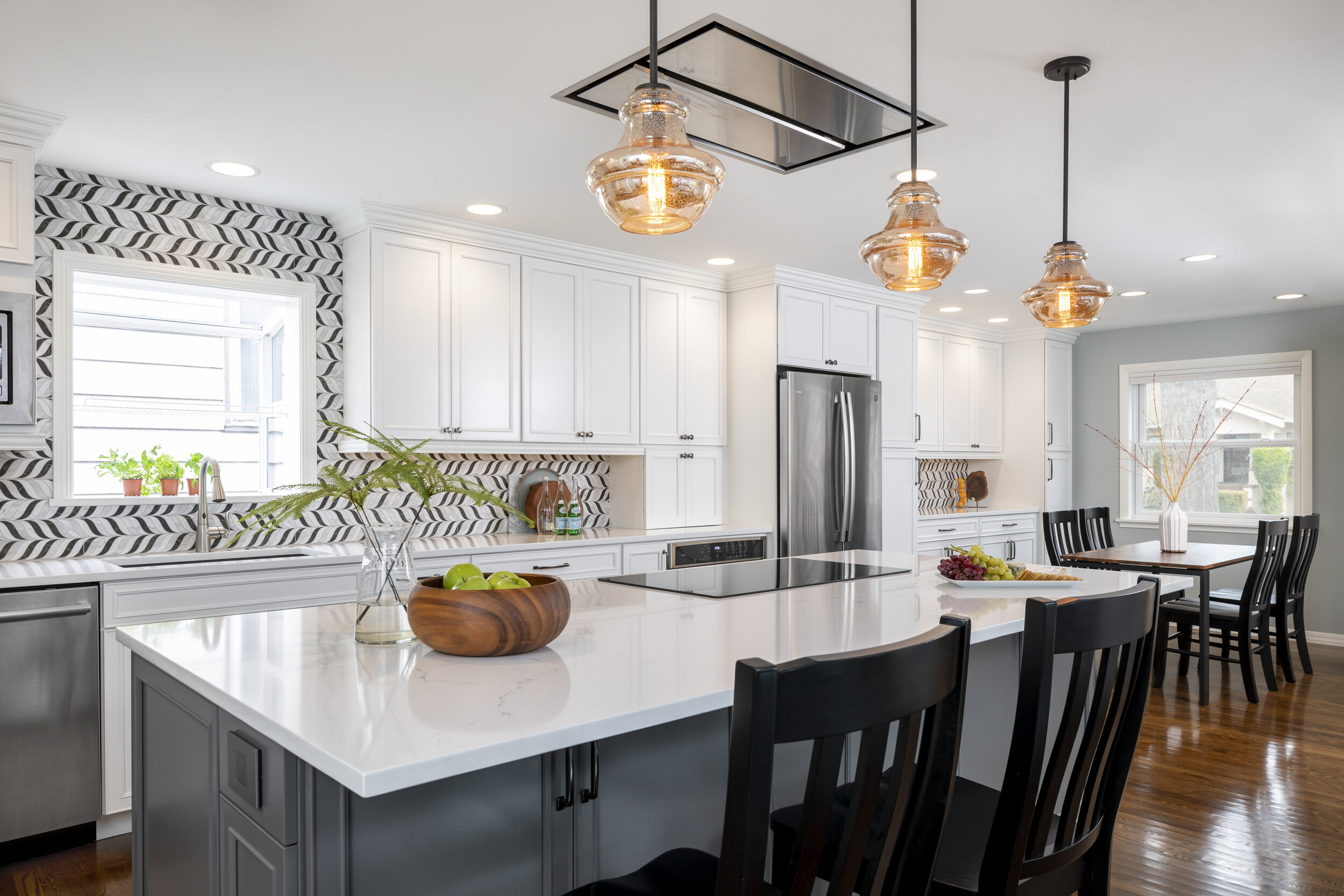2020 Remodeling Excellence Award-Winning Addition
The owners of this 1940s home wanted a larger and more expansive kitchen, a large island with seating, a small dining room, and an updated living room. Because the existing floorplan of this typical 40s era home had the kitchen tucked behind a brick fireplace wall with doorways on either side and a separate small dining room facing the front yard, we knew that the existing footprint wouldn’t provide the square footage needed to create the kitchen that this client was looking for.
To keep the project budget friendly, while providing the homeowners with all their “must haves,” we gained the needed space by extending the front of the home incorporating the entry into the addition. This meant removing the existing small dormer over the dining room and expanding the width of the roof trusses, while keeping the length of the addition modest.
All new roofing was installed for the home and the exterior was fitted with matching siding and trims. A new concrete porch railing and reworking the front yard sidewalks finished the addition.
On the inside of the home, we removed the living room fireplace and chimney, all the walls that divided the rooms and installed flush-mounted beams to keep all the spaces unobstructed. The basement doorway was removed, and a pocket door was added to the hallway so the kids could sleep while the parents entertained. The mishmash of different flooring was removed and replaced with solid oak hardwoods including the living room and main hallway.
The centerpiece of the kitchen is the large island with seating that our clients were looking for fitted with an induction cooktop and recessed exhaust hood. The cabinets included dual pantries with pull-out trays, an appliance garage, built-in microwave, oven, and tons of drawers and storage. The white quartz countertops, recessed can lighting, and color scheme brighten the entire space while lending depth. The porcelain tile and pendant lights help add character.

















