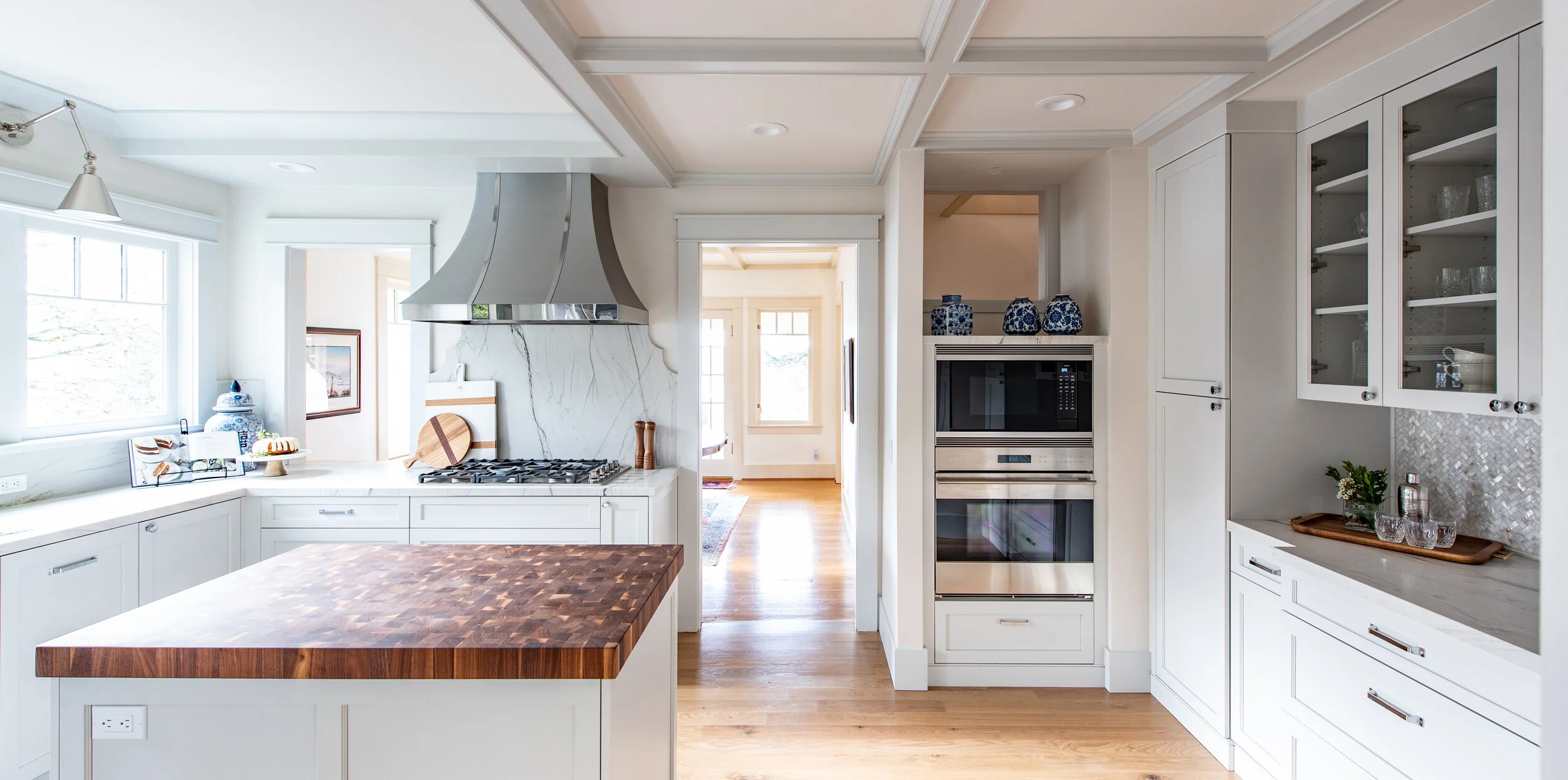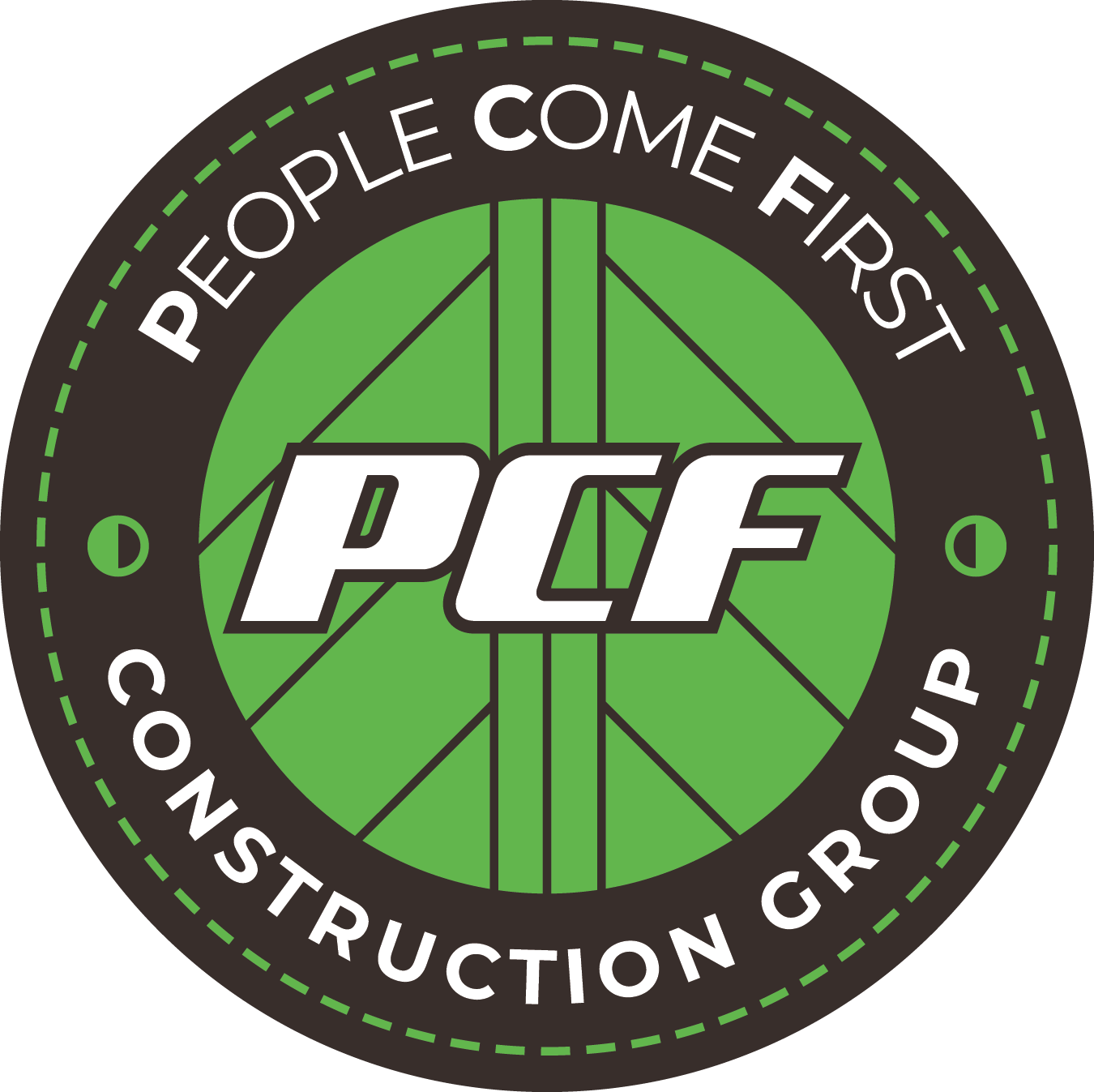This design centered around the kitchen and not only gave the room a beautiful refresh, but also eliminated the existing pantry closet in favor of a larger buffet-style assembly of built in cabinetry. This allowed the owners to maximize storage; allowing more space for an additional workspace or serving area.
In the adjoining laundry/mudroom we integrated new cabinetry around a stackable style washer and dryer to provide folding and storage capability. A striking hexagonal tile floor runs throughout the mudroom to help the areas feel connected.
A complete update of both of the home’s bathrooms not only produced a tremendous visual update to the spaces, but also provided one of the most significant challenges to this project. Remodeling both bathrooms at once would leave the homeowners in a bit of a bind! Accordingly, we worked with them to phase out the steps in the production process to leave the downstairs bathroom operable while we proceeded with most all of the work in the upstairs master bath. We then transitioned to the lower level to work on the kitchen, mudroom/laundry, and main bath. This kept the homeowner comfortable and happy while work proceeded in the most efficient manner possible.
Along with the desire to replace outdated finishes with new, the client had a strong inclination to preserve some of the design elements that gave the family home its unique character. We were able to preserve and refinish the existing top-nailed white oak floors and many of the home’s decorative radiators. This also helped cut costs. Original materials, such as the leaded glass doors, were saved for the homeowners to use elsewhere. Strategic use of charming awning-style windows served to maintain the cottage styling of this 110-year-old home.
Having replaced all of the finishes in the kitchen, both bathrooms, and the laundry/mudroom, this client now enjoys their long-time family home in a way that they have truly customized and made their own! We loved being with them along the way!
















