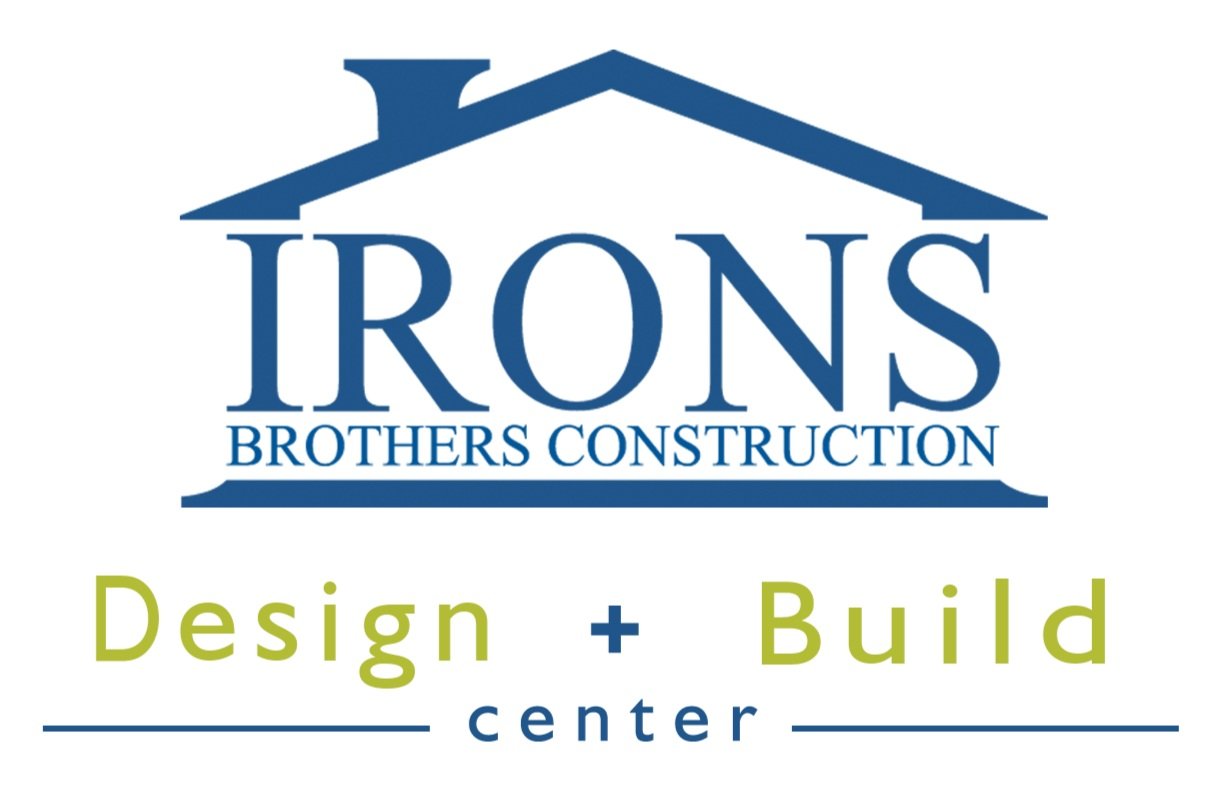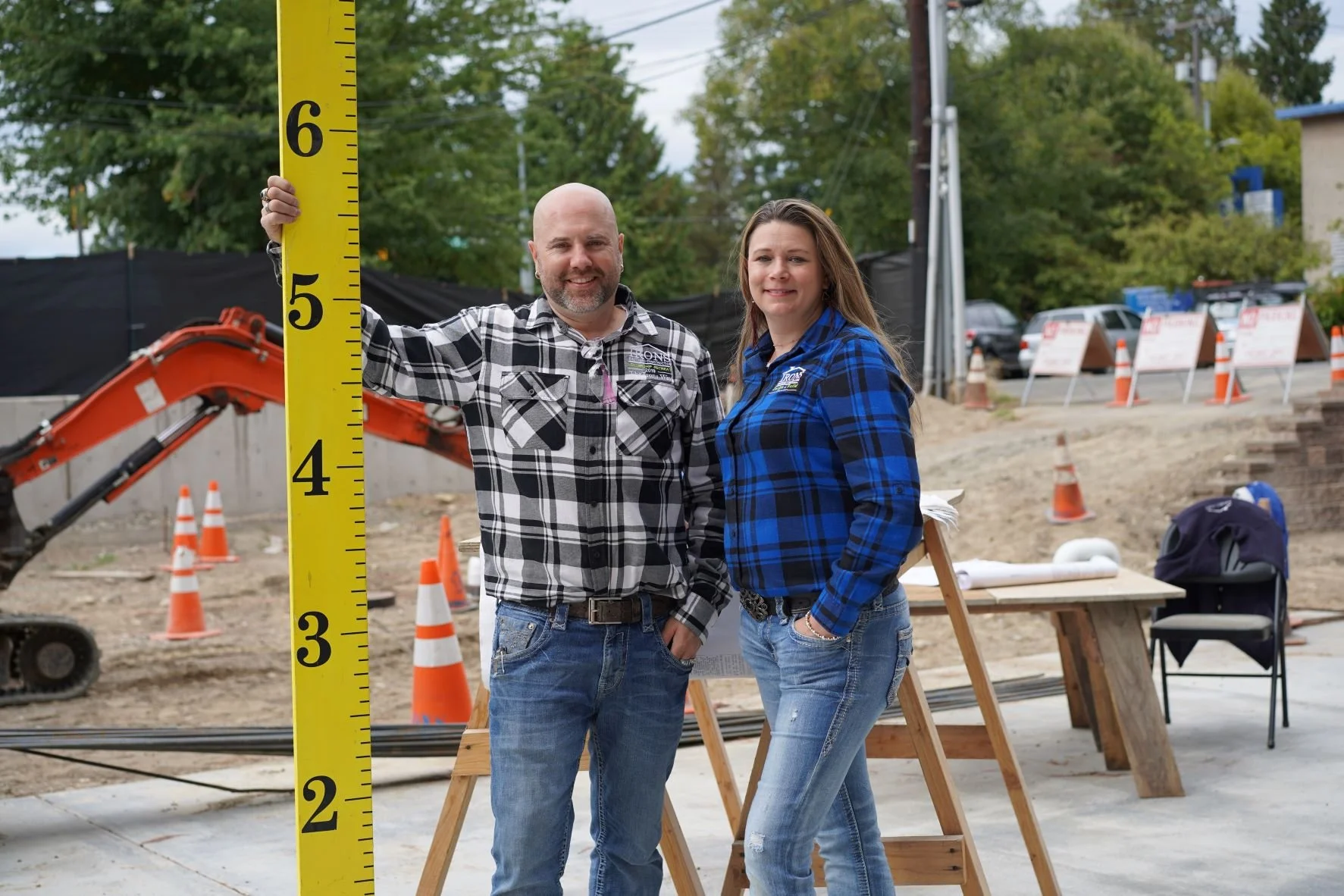SEE THIS HOME IN-PERSON
This home was open to in-person tours for one day only—Saturday, October 21
10 a.m. to 5 p.m.
ENTER THE VIRTUAL TOUR
For a better viewing experience click the fullscreen icon. Press ESC to return to this page.
This 1950s interior home makeover has enhanced the homeowners’ quality of life as remote-working professionals. The new design focuses on their desire to age in place with better function, comfort, and style.
This project included enlarging and modernizing the kitchen and removing two massive stone fireplaces with chimneys and wood paneling to open up the living and family rooms—now more amenable to foot traffic and flooded with natural light.
Fireplace Before
Fireplace After
Kitchen Before
Kitchen After
A brand-new kitchen features frameless hickory cabinetry with white cabinets and quartz countertops, and blue and white backsplash tile accents. A garden window was incorporated into the new design along with a complementary Dutch door, connecting the kitchen with the outdoors.
Family Room Before
Family Room After
New Open Floor Plan
Adjacent to the family room is the new bath and laundry room. These include a walk-in shower, comfort-height toilet, storage cabinetry and folding area above the washer and dryer.
Bathroom Before
Bathroom After
Office Before
The office was revamped with new windows, flooring, paint, and millwork. The dated wood paneling is gone, replaced with a vibrant and functional space for daily work. The entire home is unified with new and refinished hardwood flooring with seamless transitions, custom tile work, wood shelving, custom mantlepiece and built-in living room cabinetry.
Laundry Room Before
Laundry Room After
The new home is not just beautiful and livable; it’s also high-efficiency with all-electric fireplace and kitchen appliances, and a built-in Tesla charger. Brand new custom siding ensures that, even with all the modern performance and amenities, the home’s exterior retains its classic style.
The happy homeowners pictured with Joseph and Melissa Irons.

























