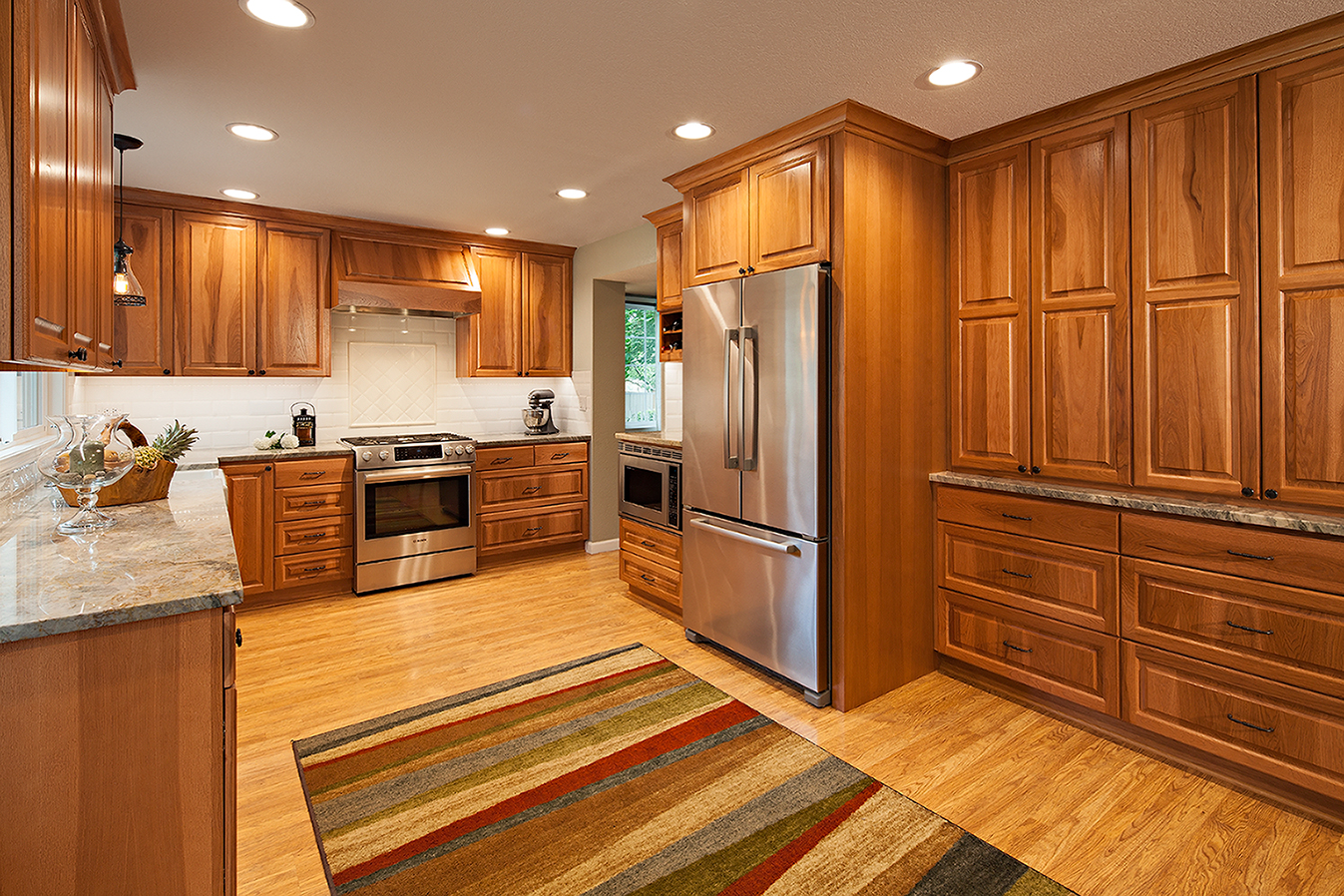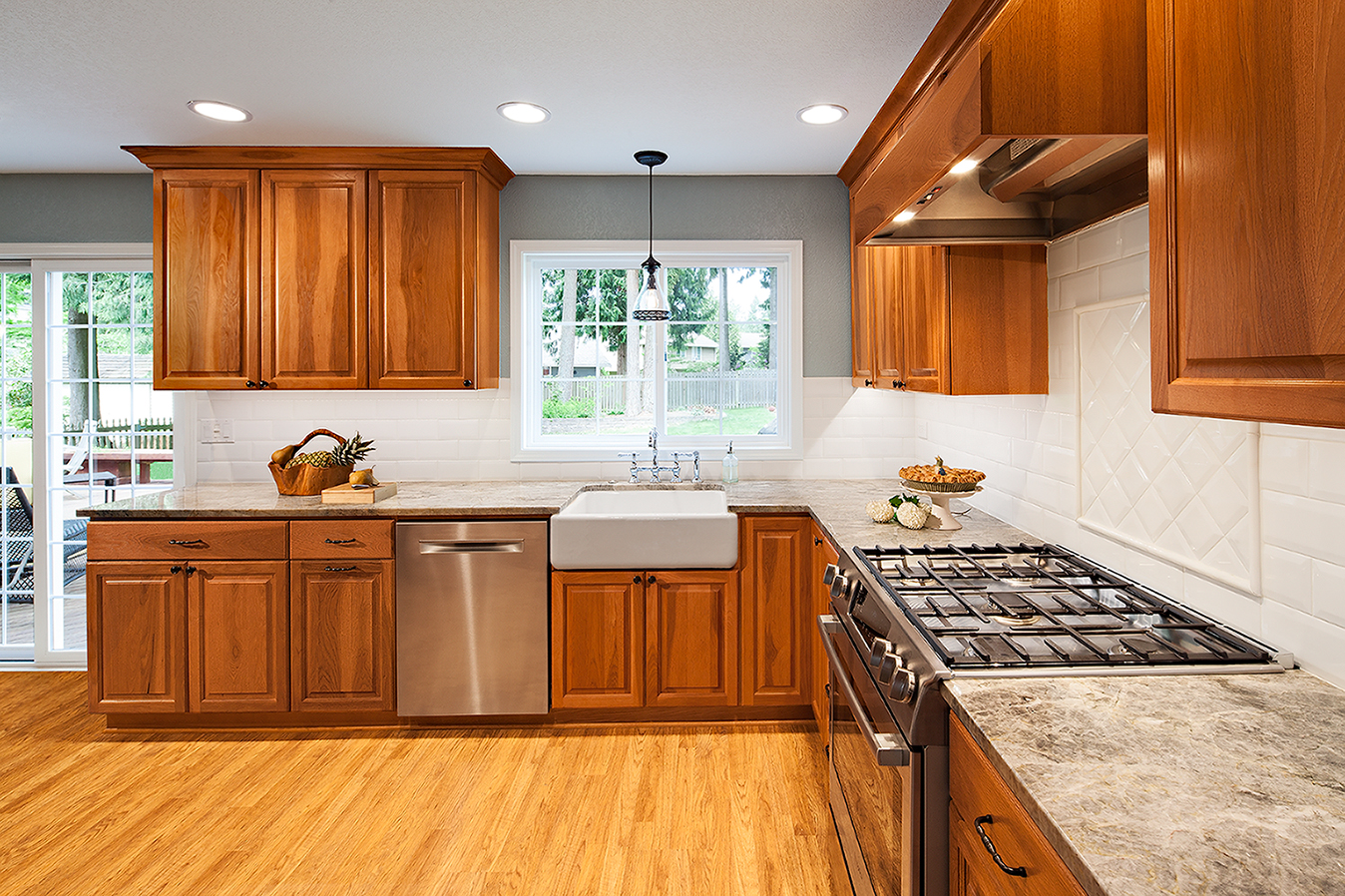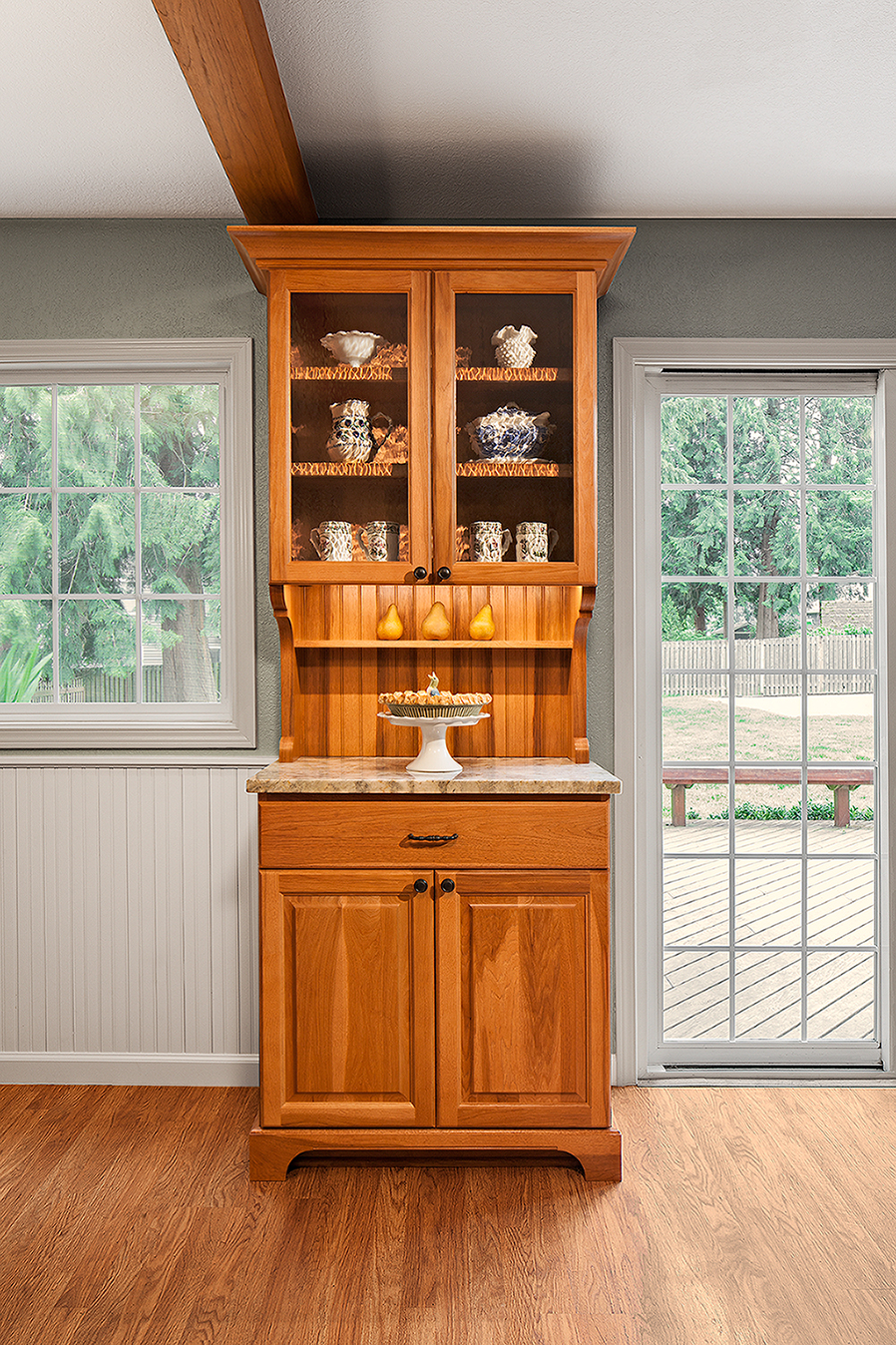


This English Hill kitchen was built in 1983 and had seen a lot of family dinners. It was pretty basic to begin with and working space was tight. An existing closet was converted into a large built-in pantry. A beam was installed with steel posts to fit between and be concealed by the new cabinetry in order to eliminate a framed wall and gain more working space in the kitchen. Removal of drywall soffits and enlarging the kitchen window also added to a feeling of spaciousness. Clear-grade hickory cabinetry and beams, a farmhouse sink, and quartzite countertops made the kitchen into a really pleasant place to be.
Virtual Tour
Meet the Builder
Gentry Burgess
The Burgess family has been immersed in craftsmanship and building since Gentry's childhood. His grandfather was a millwright, a trim carpenter, and was in the Corps of Engineers in WWII. He would describe in detail and show his grandchildren how they made spiral chutes out of wood for flour mills in Kansas or how they hung and installed eight doors a day for new houses in Denver. The foreman would run a nickel around the door to check the gap. If it was wrong, you did it over. It was all done precisely, one at a time, with hand tools. He taught his grandkids to appreciate a job well done. Gentry started his career in carpentry and building at age 10 with 4-H classes, built his first house at age 17, and has been a builder and remodeler ever since, from 1983-1988 in Twin Falls, Idaho, and from 1988 to present in Kirkland, Washington.









