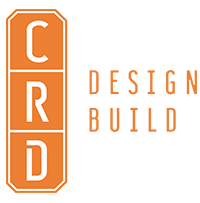This family had a small garage in their backyard that was only being used for storage and was collecting a lot of dust. Their home was starting to feel cramped, so they decided it was time to plan for the future. They wanted extra space for their kids or parents to stay when visiting and thought it would be great to have a garage with an electric car charger. As their plan developed, it seemed like a great idea to incorporate a home office, exercise room, and gathering space. We transformed this underutilized small garage into a beautiful DADU (Detached Accessory Dwelling Unit) that provides all the extra space they needed and more! Downstairs is the new garage space, which is large enough for a car and extra storage. When you enter the front door, there is a living space with an attached powder bathroom. Currently, this space is used as a home office and exercise room, but it is flexible enough to serve as a gathering space when they entertain in the backyard. We incorporated extra-wide patio doors that connect to their beautiful backyard.
Upstairs, there is an open-concept living room and kitchen area perfect for entertaining or accommodating overnight guests. The main focal point in this space is the large circular window that draws your attention the moment you enter. We chose a wooden multi-pendant light to hang in front of this window, creating a stunning accent at night from both inside and outside. We included warm blue/green cabinetry in both the kitchen and the great room wall, which doubles as a built-in TV space and bar area. For easy access to the outdoors and a view of the yard, we included a small balcony off the kitchen. The upstairs also features a full-bedroom suite with a large walk-in closet, washer/dryer, and full bathroom. A unique bathroom detail is the hexagon-shaped shower niche. The homeowners wanted to create a casual and flexible space with a Scandinavian flair. They now have the perfect spot to park a car, host overnight guests, entertain, and get work done in the office space.










