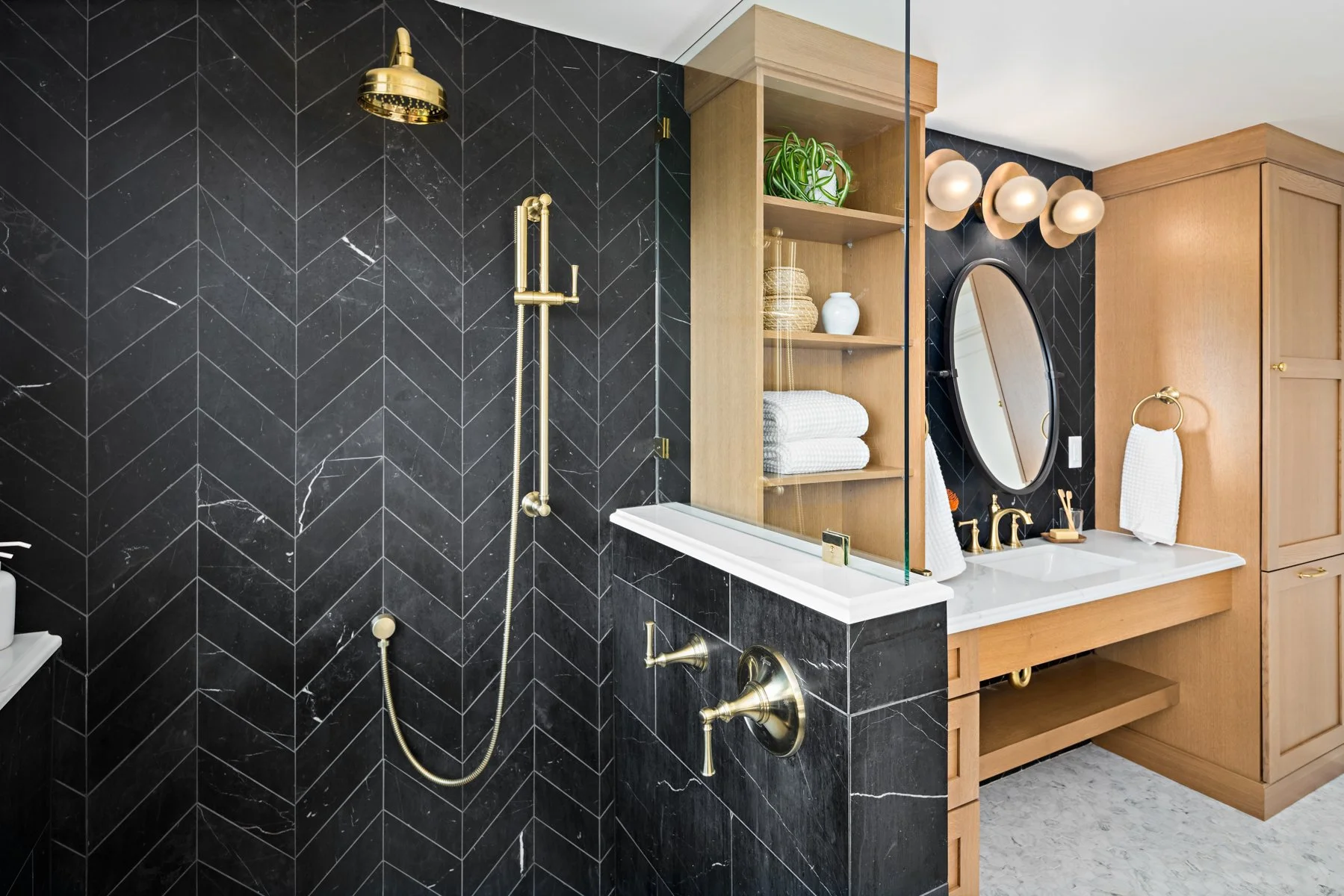This custom home was completely rebuilt on top of the existing foundation to create the owners’ dream home. The modern style showcases exposed steel beams, drywall returns at windows and doors, plaster accent walls concrete countertops and a large shed roof overhanging the back deck that creates indoor/outdoor living space through the 30’ lift and slide door system.
Sammamish Luxe Family Gathering Space
Bonus In-person: SUNDAY ONLY - September, 22 - 1 to 4pm
Creating a family gathering space that centered around cooking and outdoor living was a top priority for this client. The space they had was large, but was so oddly configured and dark that it did not meet their needs. We were asked to re-think the space and create a solution that would better use the space and lean into the luxurious feeling of being in a lodge.
Charmed in North Seattle
This beautiful DADU new build project is located on the scenic backside of Phinney Ridge offering a serene and private living environment. This project transformed a dilapidated garage into a modern, functional living space. The development features a detached garage with a stylish apartment above it, seamlessly integrated with the main house via a new concrete paver deck. The deck includes a charming bistro patio, perfect for outdoor dining and relaxation.
Cozy in Marysville
Creating a cozy and comfortable “Granny Flat” was the homeowner's goal and utilizing an existing workshop area provided the perfect space to make it happen. This 826 square foot home includes a good-sized kitchen, a combination of a full bathroom and laundry, one bedroom, and an open dining and living room.
Backyard Cottage in Queen Anne
This growing family in Queen Anne wanted to transform their one-car garage into a backyard cottage/DADU. The intention was to have family and friends stay over regularly, along with a separate space for them to retreat to while they both work from home. Eventually, this space may turn into an additional source of income, but for now, they are enjoying it as a home-away-from-home.
Refined in Wallingford
This family had a small garage in their backyard that was only being used for storage and was collecting a lot of dust. Their home was starting to feel cramped, so they decided it was time to plan for the future. They wanted extra space for their kids or parents to stay when visiting and thought it would be great to have a garage with an electric car charger. As their plan developed, it seemed like a great idea to incorporate a home office, exercise room, and gathering space.
North Seattle Sleek
Nestled in Seattle's vibrant Greenwood neighborhood, 746 N 96th St is a beautifully designed 1,370 sq ft detached accessory dwelling unit, completed in 2022 by Blackwood Homes and designed by Julian Weber Architects. This modern home offers two spacious bedrooms and 2.5 bathrooms.
North East Chic
This modern DADU, designed to complement the architectural style of the main home while offering a fresh and inviting aesthetic. The unit features a vibrant blue exterior, with white trim accents that create a striking contrast. The DADU is designed with a pitched roof and a combination of gabled sections that enhance its classic yet contemporary look.
Hollywood Manor
More than an addition, this is 5,200 SF 3-story add-on transformed the existing to the 1,700 SF 1950’s rambler into a home office. Modern farmhouse interior and exterior styling with roof top decks, wrap-around porch, elevator and a variety of installed product make this grand addition a must see.
Interlake Delight
This 1917 Craftsman bungalow was remodeled for a retired couple, allowing them to age-in-place while maintaining the home’s unique charm. The new addition features an expanded, more functional kitchen, new side entrance, and a larger primary bathroom, all designed to accommodate their evolving health needs.
Sanctuary in Magnolia
This 1930s Magnolia brick Tudor underwent a total transformation. The home was last updated in the 1950s and while it was full of charm, it lacked cohesion, and due to an aging sunroom and partially finished basement, it also lacked useable space. Harjo Construction helped transform the dated home into a stunning sanctuary for our client.
Ballard Dreaming
This client came to us with a need to transform their dated and cramped Ballard home into a dream house that would be passed down in their family for generations. A key priority for the family was not only creating more space for guests and their grown children to visit, but also to create an accessible home for someone with physical disabilities. A strong approach to space planning was used, making sure hallways were extra wide, and that a full bathroom on the main floor had features like a roll-in shower, grab bars, and good lighting.
Family Living in West Seattle
The owner of this property loves the location and wanted to ensure she could continue to stay here as she ages. Meanwhile, an adult daughter became interested in moving back to the West Coast to be closer to family.
Fairview Transformation
We helped these homeowners transform their kitchen and primary suite to reflect their style and offer a better flow to the space.





















