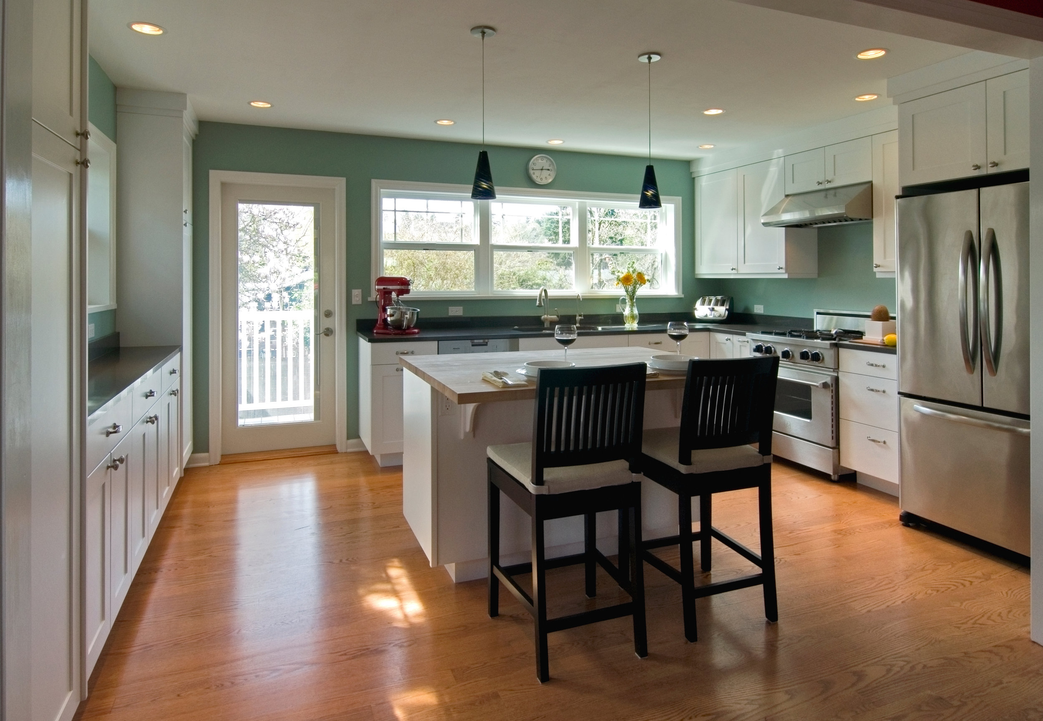
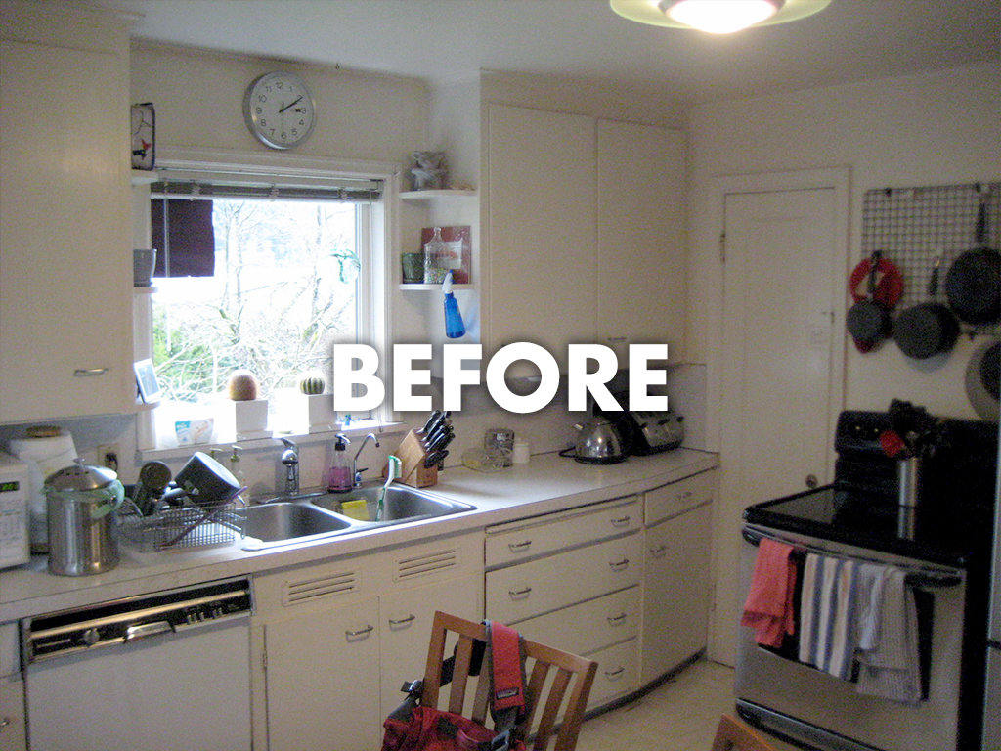
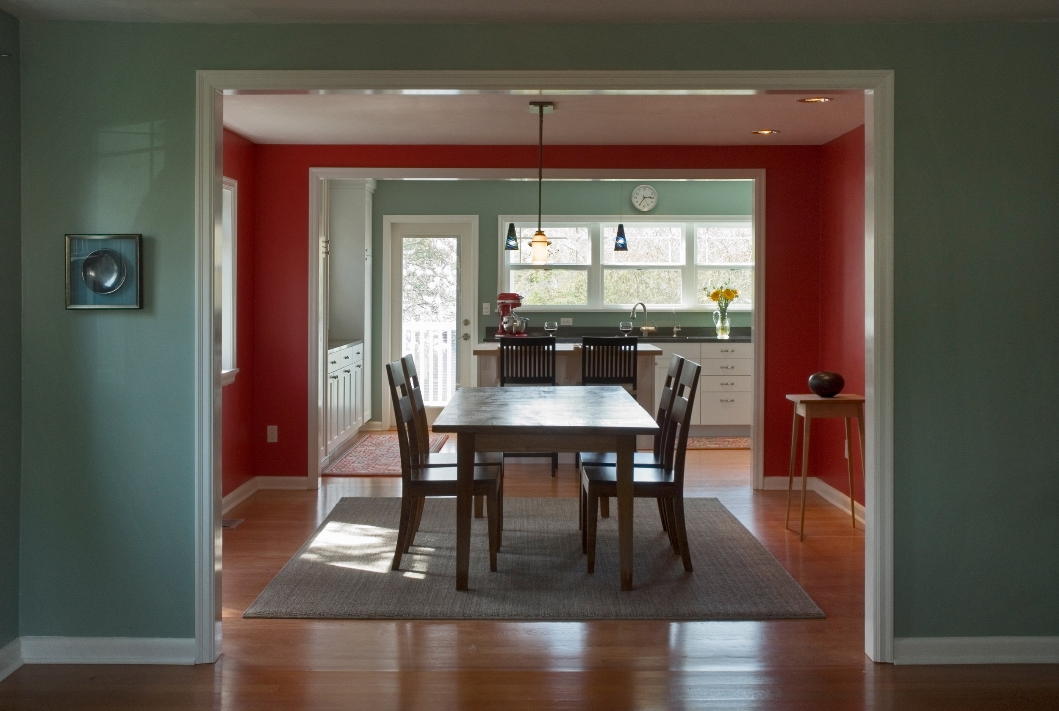
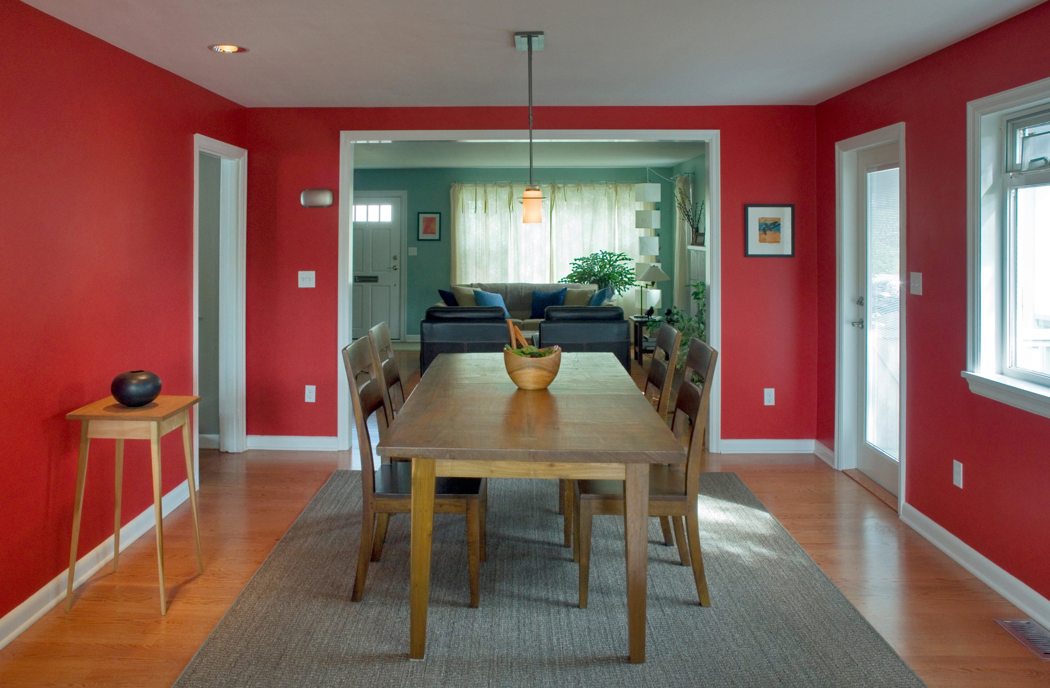
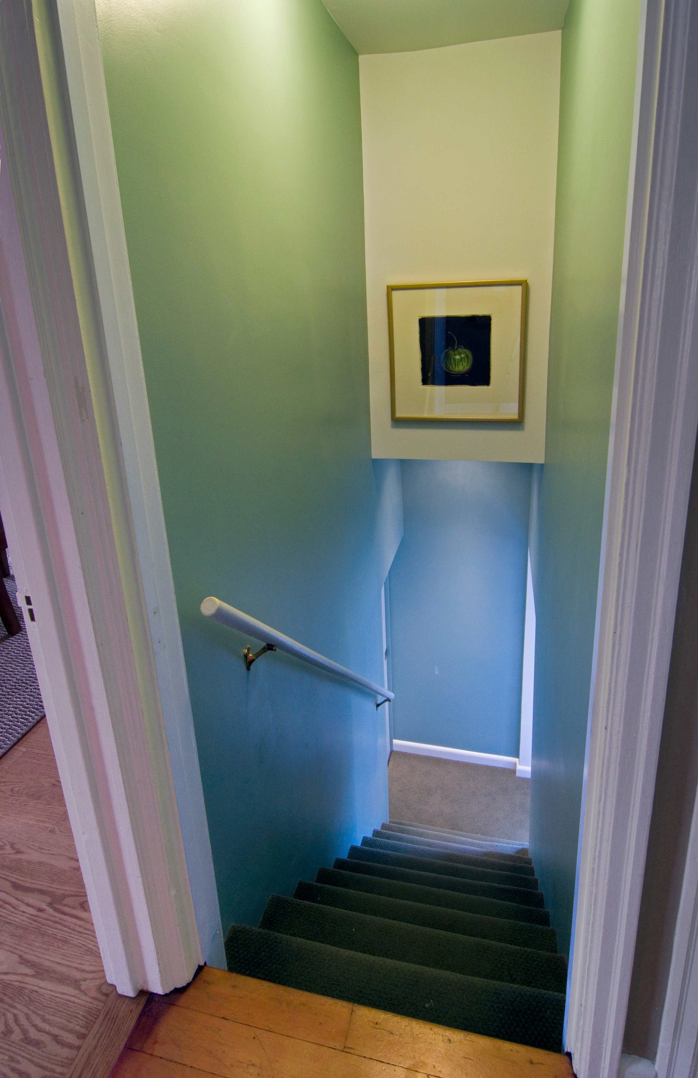
This small 1948 Craftsman home was busting at the seams with a growing family, pets, and every room small enough to keep the family tripping over each other. The remodel turned this tiny closed-in kitchen into an open, central eating/working hub with a 200 square foot kitchen addition into the large backyard. Undoing an existing pantry space turned a dangerous and gloomy stairwell into a welcoming space that now connects the downstairs with the main floor.





