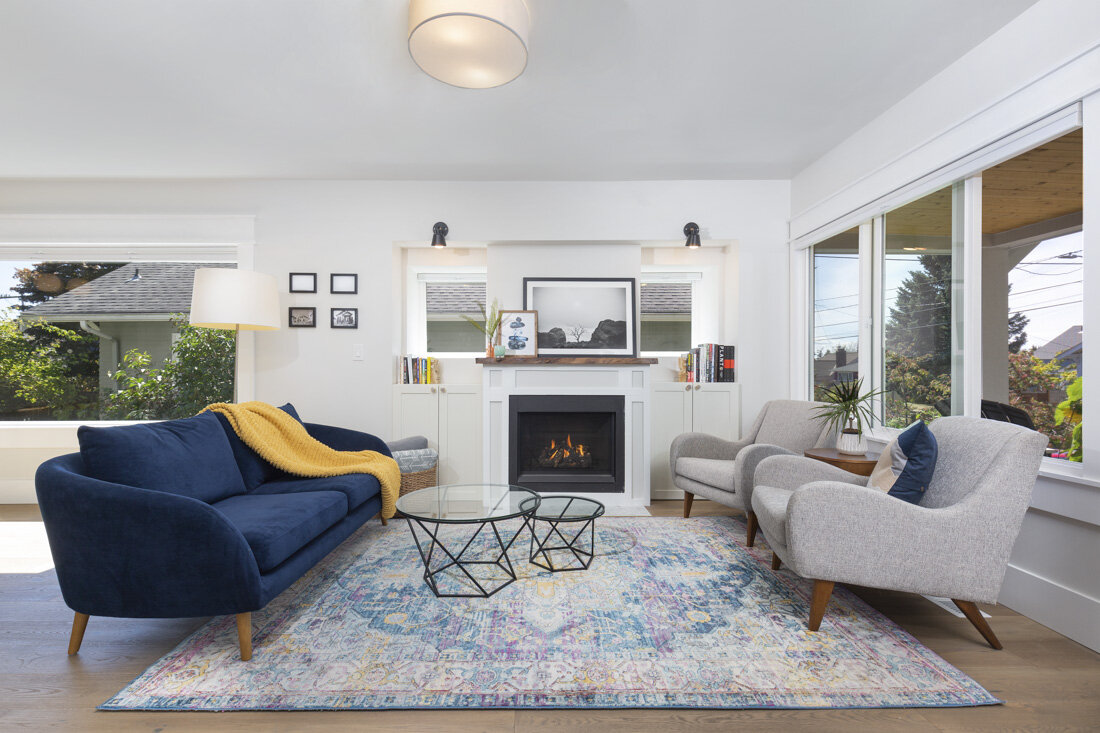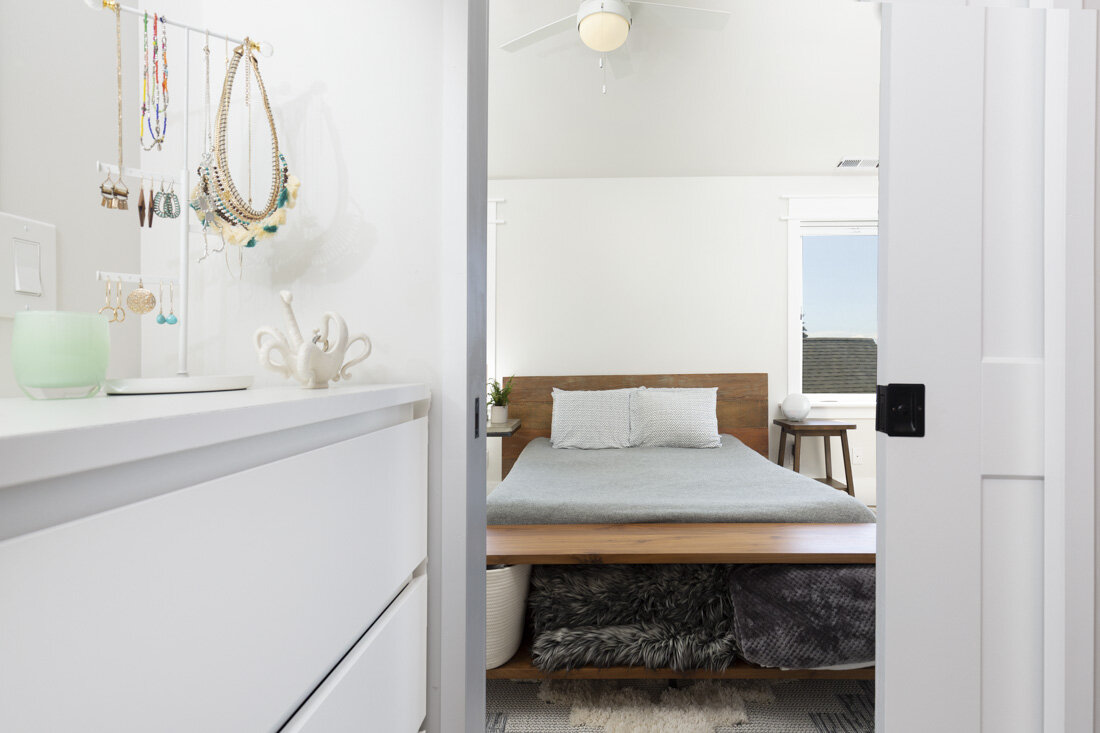The remodel and expansion of this 1940s craftsman touched every square inch of the home’s interior and exterior. On the main floor, the kitchen was expanded by removing the walls to allow the flow of natural light through the space while capturing the footprint of the old stairwell for extra square footage.
The new stairwell doubles as a mudroom, with custom cabinetry to match the adjacent cabinetry maximizing storage in the interior corner of the large winder stair.
The master bedroom passes through the walk-in closet to the marble-clad master bathroom, which features a walk-in shower with built-in storage, a large deck-mounted tub, and a custom oak double vanity.
In addition to some necessary structural repairs, the basement was updated to better suit our clients’ needs. Preserving the great room, we divided the rest of the space into a third bathroom that also houses the laundry, a storage and mechanical room, and the new stairwell, which provides additional storage under the stairs.
The exterior of the house received all new siding, roofing, soffits, and trim, as well as a new covered porch in the back.
The natural cedar accents add pops of color to the neutral palette, and the trim styles of the original house were successfully replicated by our carpenters.

















