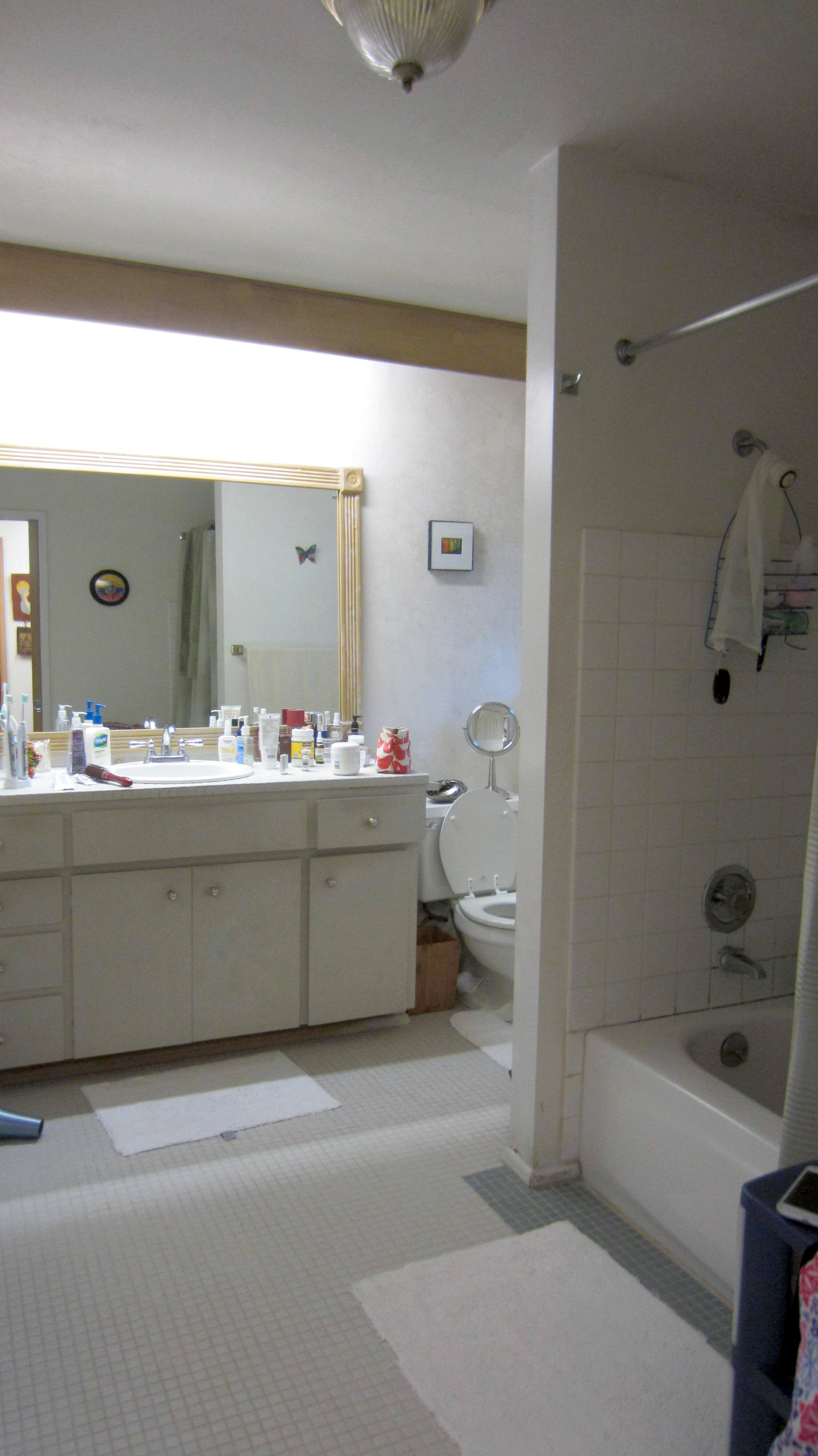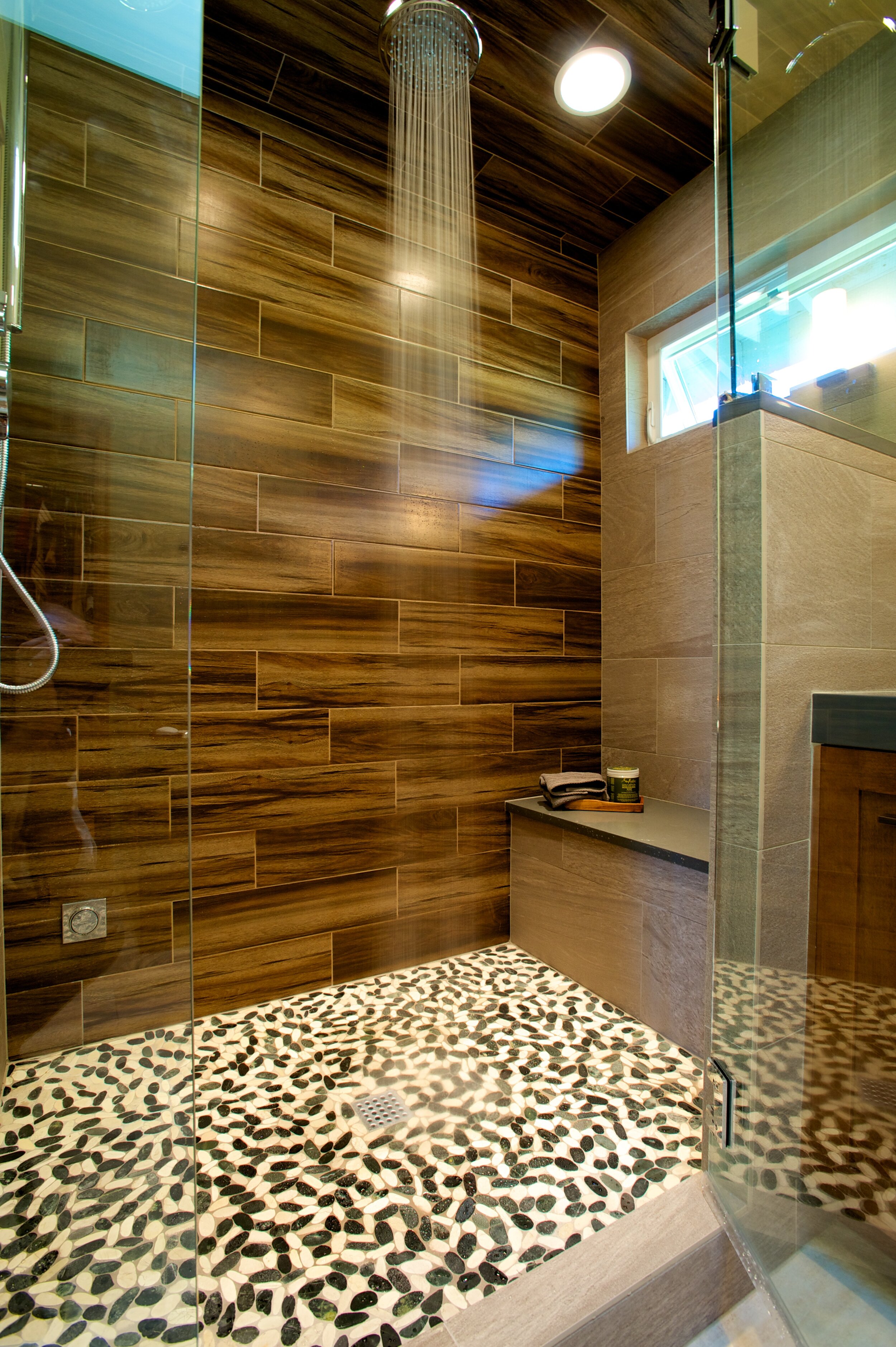This 1965 split-level ranch had a poorly arranged master bath with inadequate fluorescent lighting and no mechanical ventilation. Although the existing finishes were white, the space was quite cold and dingy during much of the year.
The homeowners desired a calming retreat to balance their high-stress careers. The vision was to create a five-piece low-maintenance contemporary suite with rich tones, improved utilization of space, and more natural light. Secondary goals included a steam shower, heated flooring, closet system, and separate toilet room. The design process began March 11, 2014, and evolved over the course of four iterations that eventually included approved plans for the other two bathrooms to be renovated at a later time. The strategy began with planning for efficient stopping points and was successful in the preparations made for future structural and mechanical requirements for subsequent phases of work.
Rotted material was expected at the shower and toilet floor but we did not expect to find car decking and copper waste and vent pipes. Individual window headers were replaced with a continuous beam, which not only required a temporary wall. The roofing material was no longer commercially available so adding a skylight allowed us to save enough material to lace in around the new toilet vent and furnace upgrade to through-wall venting. The electrical panel was barely large enough for new circuits for this bathroom. Its replacement was included to accommodate future planned improvements.
The new plan converted hallway into usable space, improving form, function, and storage in the master suite. A trio of glass pocket doors identifies entrances to master suite, bathroom, and closet. In the bathroom, a floating mirror is suspended by cables over a one-piece concrete sink with dual faucets flanked by a steam shower and therapy tub. Natural tones were included through the use of large-format wall tile and pebble shower floor. Custom cabinet storage conceals powered accouterments among a mix of chrome and bronze accents. A custom closet system expanded clothing storage to organize shoes, ties, and even include luggage.
Through our unique process-driven Design/Build services, this master suite was significantly transformed from its stark and moldy condition to a vibrant, warm, and functional space with improved layout for a stress-reducing experience. Made possible by converting hallway into the master suite, a dual faucet single basin vanity with specialty storage features is flanked by a steam shower and therapy tub featuring wood patterned large format tile. Low maintenance and durable materials ensure the longevity of this distinctively featured master suite.
















