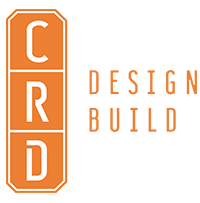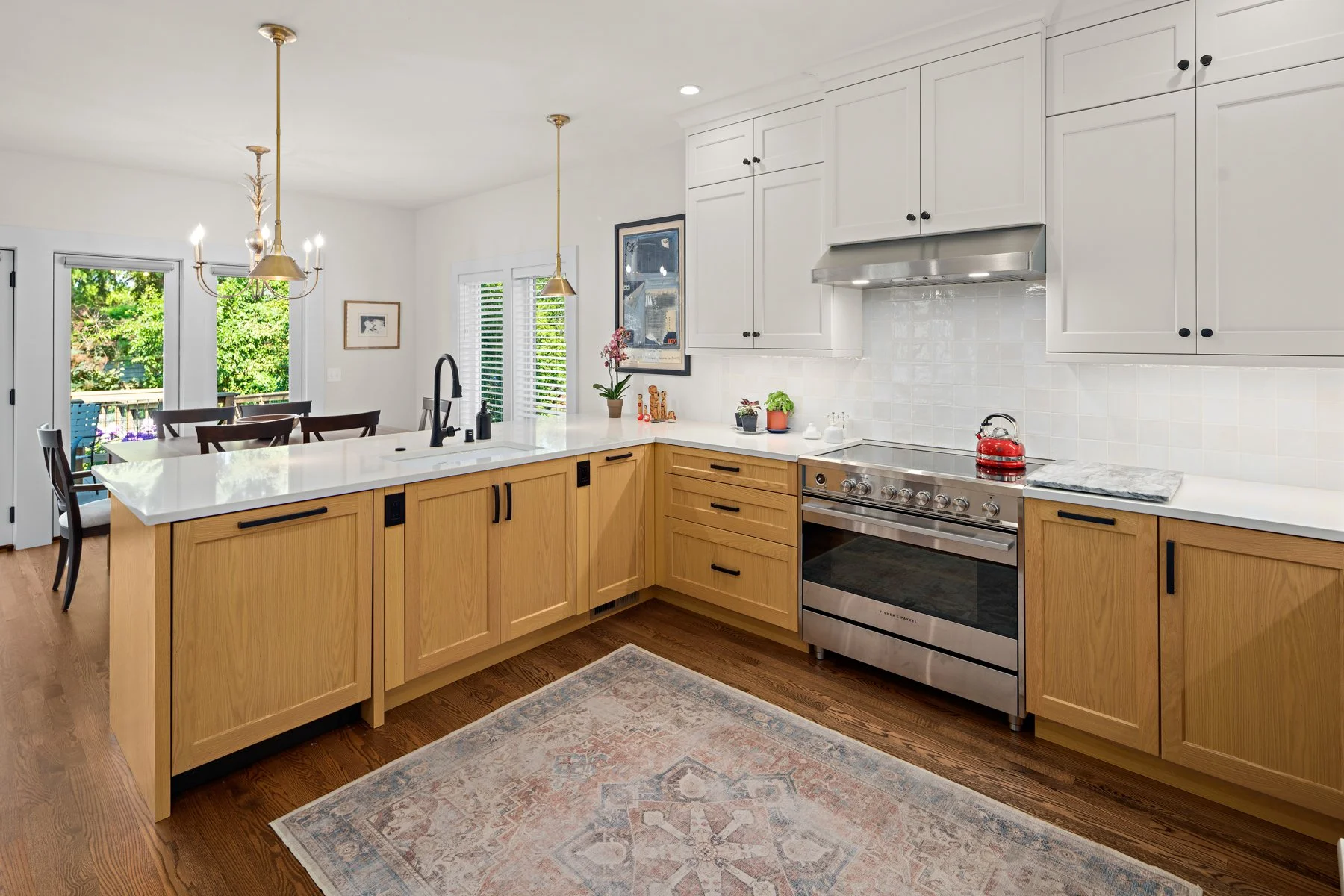This client came to us with a need to transform their dated and cramped Ballard home into a dream house that would be passed down in their family for generations. A key priority for the family was not only creating more space for guests and their grown children to visit, but also to create an accessible home for someone with physical disabilities. A strong approach to space planning was used, making sure hallways were extra wide, and that a full bathroom on the main floor had features like a roll-in shower, grab bars, and good lighting.
Given that one of our clients was an architect, a tailored approach to the exterior design and interior flow was taken. The front entry greets guests with a grand porch made with Batu wood, the perfect environment for relaxing with a good book or chatting with passing neighbors. The front half of the home boasts a grand interior entry with gorgeous statement lighting from Visual Comfort, and a library/study with custom built-in shelving that was color-drenched in Farrow and Ball’s De Nimes blue.
As you make your way through to the back of the home, the space opens up and is basked in natural light. Four large windows and two doors open to the back porch, which showcases the client’s master gardening skills. The kitchen was designed for hosting in mind, with a special nook for the la Marzocco espresso machine and loads of storage for seasonal dishware in a row of upper cabinets above the main cabinets. A far cry from the original kitchen space, which was quite literally a butler’s pantry with a sink and appliances floating in the dining area. Brass Visual Comfort lights adorn the peninsula, which keeps the kitchen area open enough for the chef to socialize with guests in the dining and living room while prepping food or drink.
The bedrooms and bathrooms in the second-story addition were designed to provide a place of comfort and rest, away from the bustle of the main floor. The primary bath includes a large soaking tub, along with a spacious shower and grab bars throughout. A heated towel bar and tall countertop cabinet for easy toiletry access were the finishing touches on this luxury space. In the guest bath and laundry, function was a priority although aesthetics were not ignored! A countertop for folding space directly across from the stacked washer and dryer leads into a spacious guest bathroom. The shower is brightly lit with natural light from the in-shower frosted window, showcasing the intricate Celine Blue tile from Bedrosians. The redesign of this home was life-changing for this client and their needs. The accessible enhancements will allow this family to enjoy their home for generations without sacrificing aesthetics.











