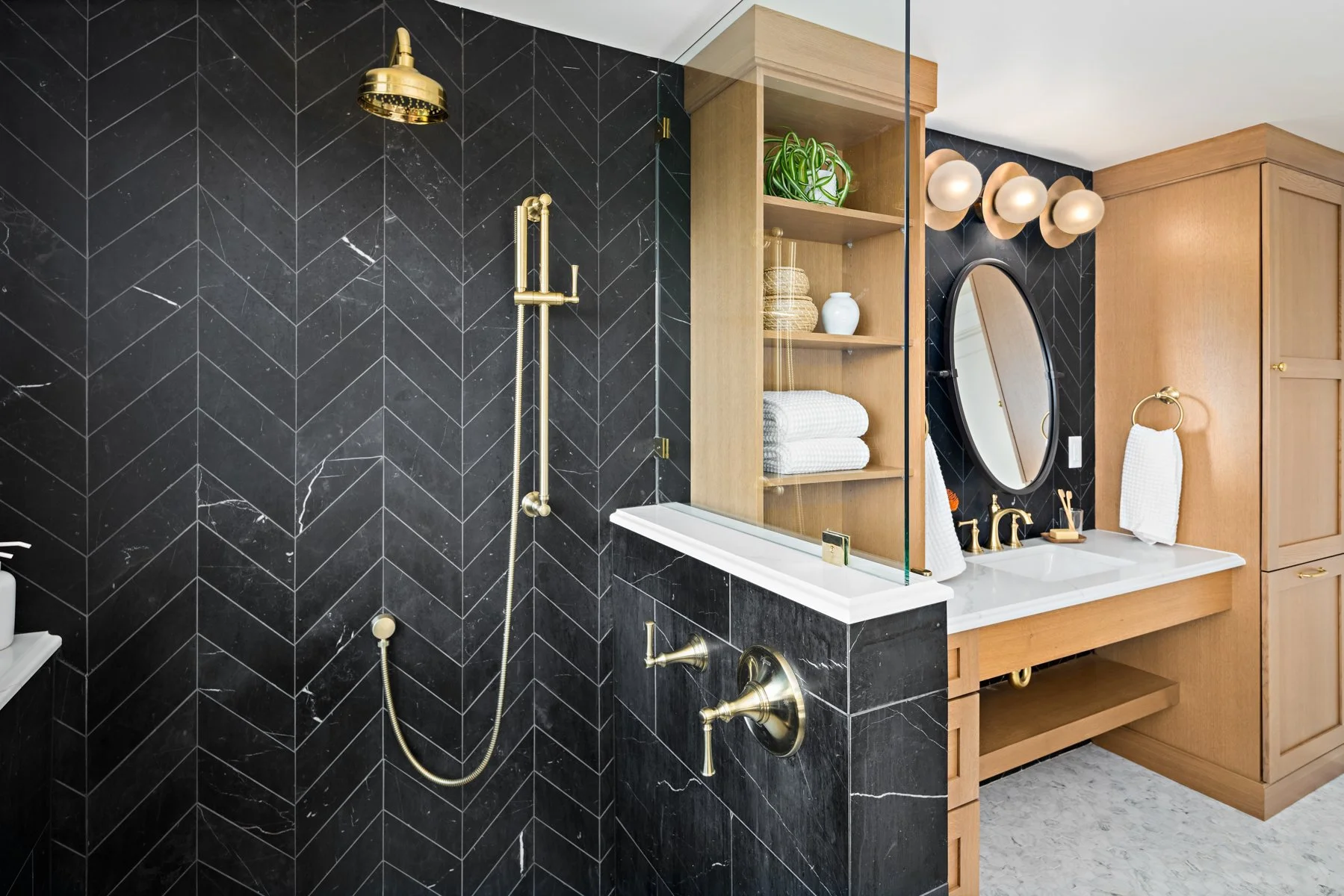This 1930s Magnolia brick Tudor underwent a total transformation. The home was last updated in the 1950s and while it was full of charm, it lacked cohesion, and due to an aging sunroom and partially finished basement, it also lacked useable space. Harjo Construction helped transform the dated home into a stunning sanctuary for our client. A small addition to the back and side of the home unlocked the square footage required to open up the kitchen and gain better access the basement. The expanded kitchen bridges the original living and dining rooms with the new office nook, staircase, and mudroom. The kitchen features stainless steel countertops, custom dark blue cabinetry and coordinating tile, all offset with a beautiful madrone butcher block island. The same warm wood was used to create open shelving next to the sink.
The integration between existing and new is so seamless, the new office nook looks as though it has always been there, thanks in part to a custom arched window, stenciled to match the size and shape of its counterpart in the living room. Stunning views of the Puget Sound and Olympic Mountains can be seen out of either window, from the kitchen sink, or from the rebuilt deck that joins the dining area and new office nook. The addition also features a new mudroom and side entrance to the home, which provides quick access to the completely remodeled basement. There is a game room with a roman clay fireplace, a moody tv room, a full bathroom, updated laundry closet, and reconfigured/expanded primary bathroom featuring a roomy walk-in shower, bold tile, and modern lighting. Heated slate floors tie the different rooms together, and a basement that was mainly used as storage space has been given new life and now features unique areas for hosting and connection.











