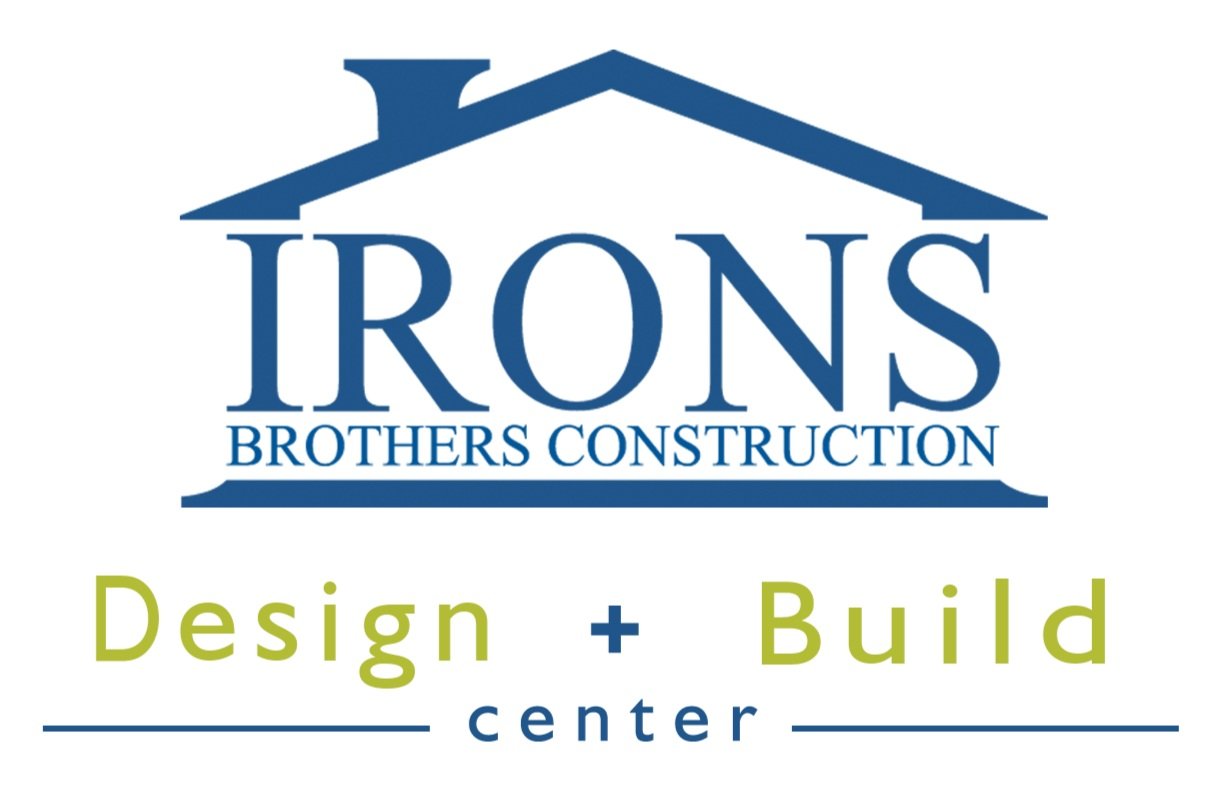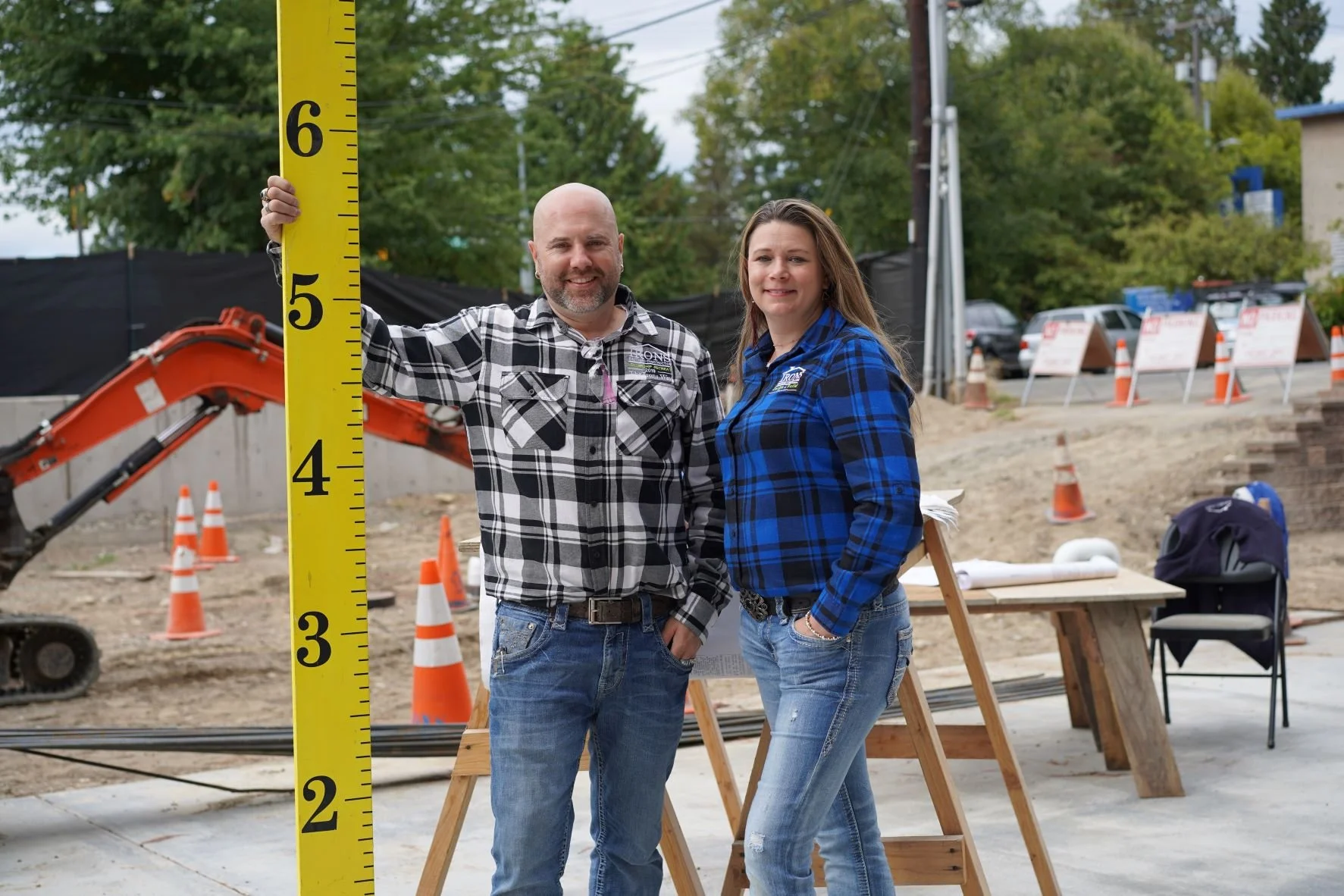See this home in-person!
This home will be open to in-person tours for one day only—Saturday, September 21
10 a.m. to 5 p.m.
This 1917 Craftsman bungalow was remodeled for a retired couple, allowing them to age-in-place while maintaining the home’s unique charm.
The new addition features an expanded, more functional kitchen, new side entrance, and a larger primary bathroom, all designed to accommodate their evolving health needs.
Exterior Before
Exterior After
The owner’s love of primary colors inspired their new kitchen palette, featuring custom-colored yellow countertops, cobalt blue sink, and bright two-toned flooring. The expanded kitchen, side entrance, and wider stairway are safer and provide increased functionality while preserving the historic and artsy feel of their home.
Kitchen Before
Kitchen After
The transformation of the primary bath, from cramped to spacious, adds comfort and safety without compromising aesthetics. The glass shower and tub enclosure divide the room into a larger, more accessible bathing area separate from the sink, vanity, and toilet. Other amenities include multiple grab bars, heated non-slip flooring, Pacific Madrone wood countertops, and a built-in towel warmer.
Bathroom Before
Bathroom After
This remodel was the marriage of the old with the new, resulting in a safer, more functional home that will withstand the test of time.











