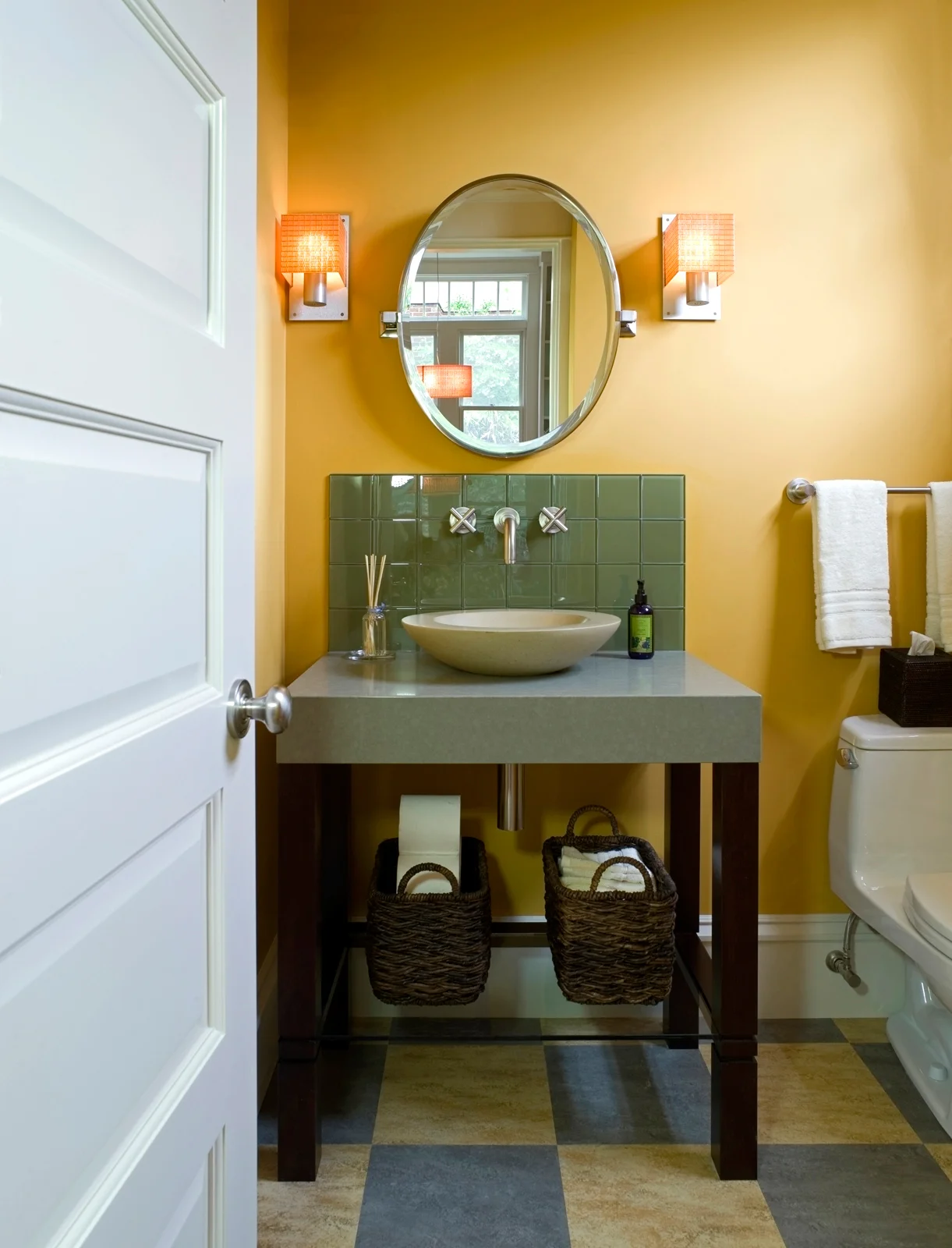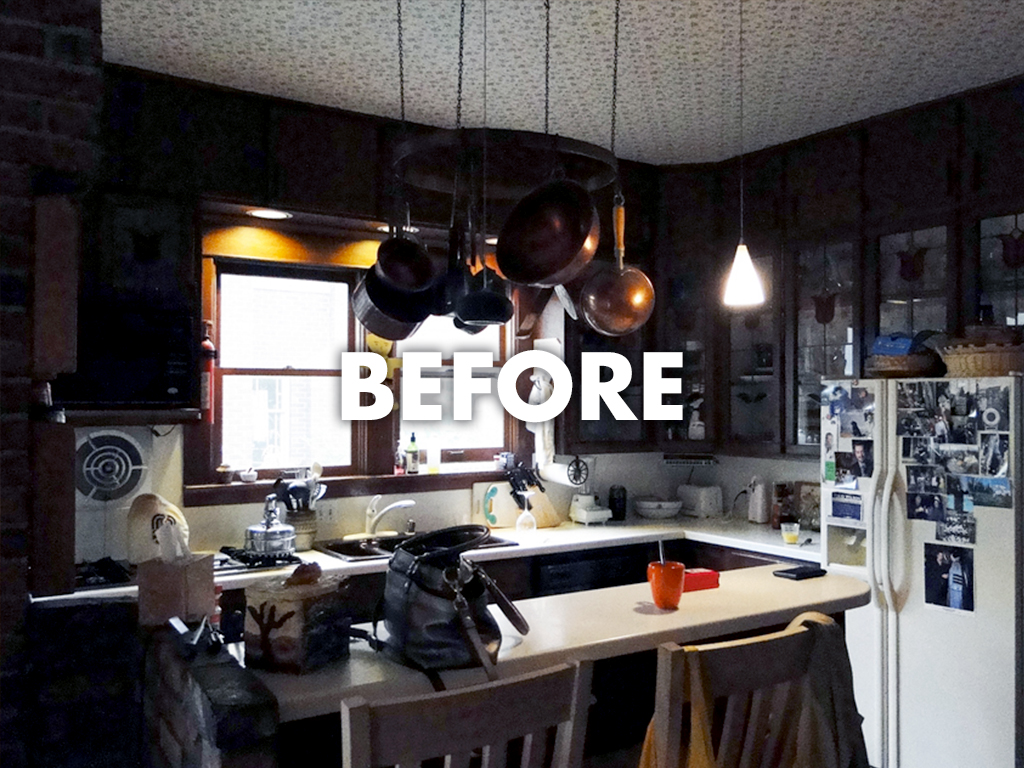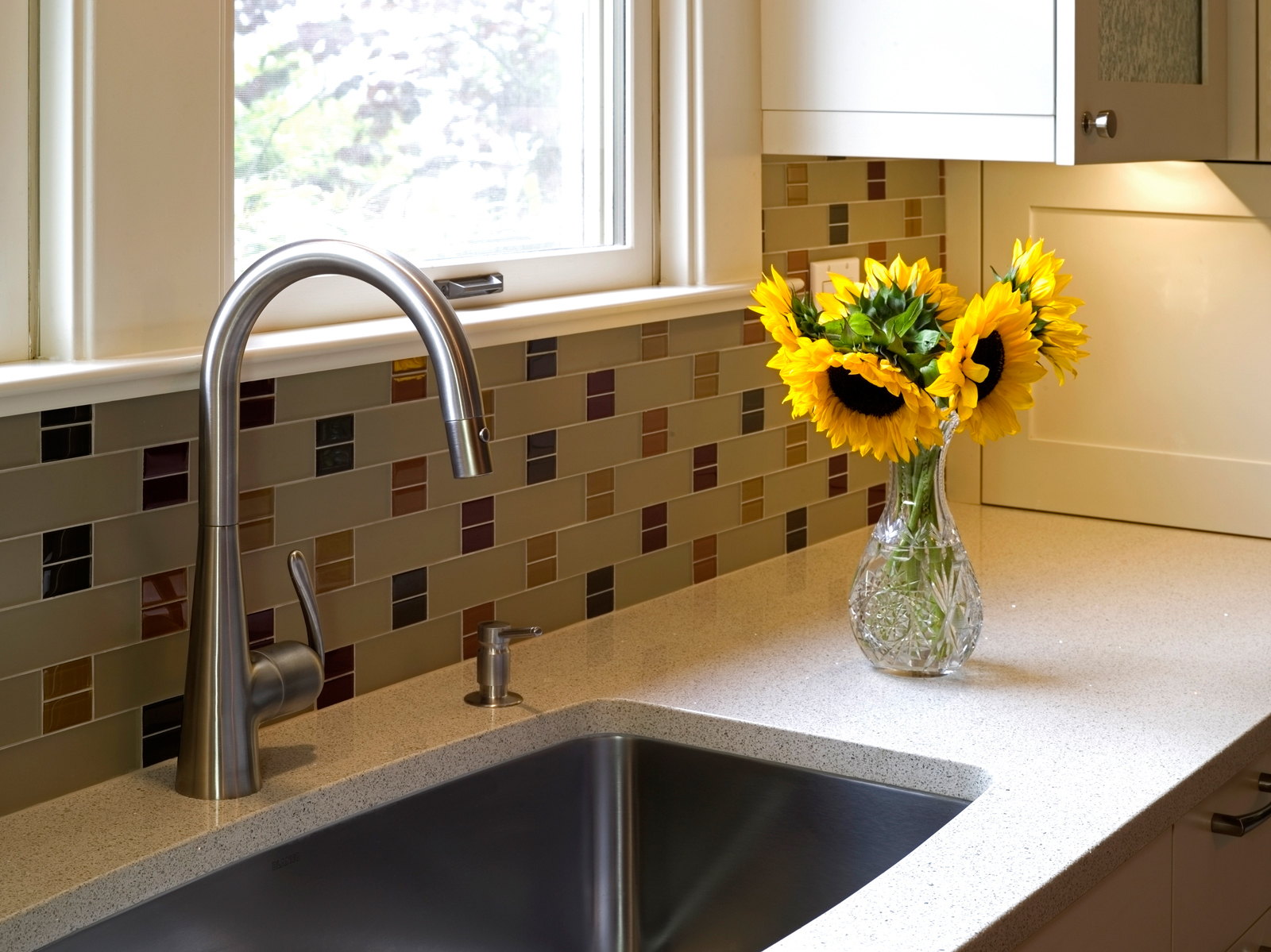




This Mount Baker residence needed a complete kitchen remodel incorporating a new powder room, window seat, pantry, and home workstation. The unique island countertop highlights this well-appointed kitchen. The project also features a newly rebuilt sunroom off the living room.
LZL Construction worked with the architect and homeowner to negotiate a well-budgeted and -scheduled project. The owners appreciated the process and love their newly renovated kitchen and sunroom.








