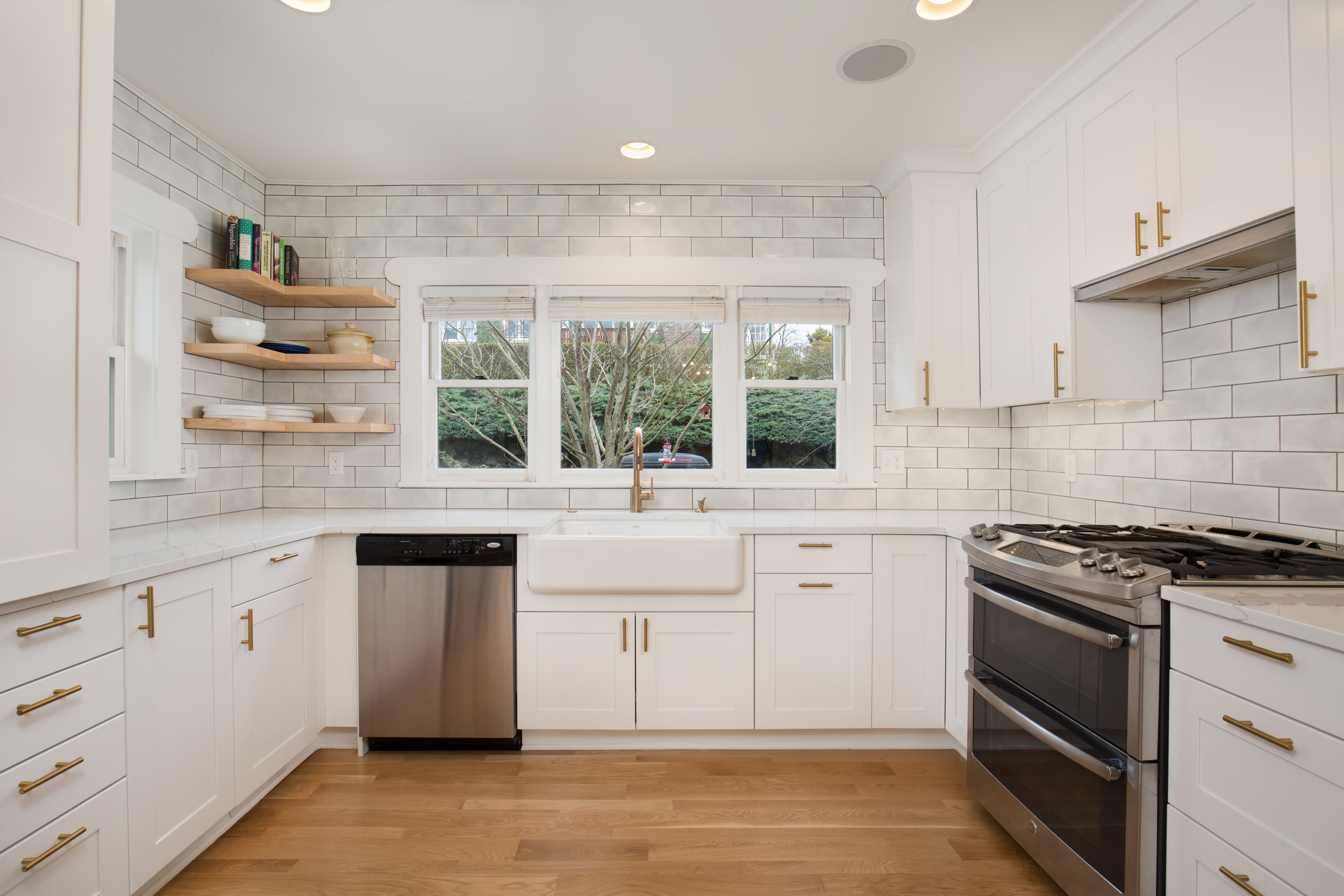Nip Tuck Remodeling
In this Sammamish remodel, we used a cohesive design to blend and update the kitchen, living room, laundry room, and entire main floor.
This rambler needed a major update, so we added skylights and significantly enlarged the kitchen to be a true entertaining space. Relocated windows and a vaulted kitchen ceiling now match the rest of the living room. The loft stairs were relocated to the entry to complete the home’s open feel.
For the past 25 years, April Bettinger has carved out for herself a respected niche in the construction industry. Her father was a custom homebuilder in this area during the 70s and 80s, so she grew up watching and learning about excellent customer service and what it takes to build a high-quality project.
Throughout her career in construction, April has held key roles in finance, budgeting, customer service, team building, and sales management, preparing her to own and operate her own company.
She founded Nip Tuck Remodeling in 2010 on the heels of the recession with a vision and determination to create a construction company with extraordinary craftsmanship and a focus on professionalism. She is driven to make a difference in the construction industry and leads her company with vision and purpose.
Nip Tuck Remodeling has won annual awards for design and service both locally and nationally.
This charming 1916 Craftsman was reconfigured to increase the footprint via a redesigned kitchen and new, open living room. To create an open concept the fireplace and chimney were removed from the living room and the stairs to the basement were rerouted around the kitchen. A partial pony wall between the staircase and dining further opened the space.
The kitchen was expanded from an L-shape to a U-shape giving the family twice the number of cabinets, with a pantry for extra storage, and built-in bench seating for eat-in kitchen dining. To gain additional interior space the original front porch and a side entry were enclosed to create a foyer with a closet, and a functional mud room with built-ins and cubbies. To tie the rooms together new hardware floors were installed throughout the main floor.

In 2010 Kurt Harjo founded Harjo Construction. We are an award-winning design-build firm located in Ballard. We’ve completed over 300 home renovation and construction projects in Seattle and around the Puget Sound and are committed to transforming homes and improving lives.
After growing up in construction, Kurt started this company to provide Seattle homeowners with top-notch craftsmanship backed up by great people and a culture of service. In his spare time, he enjoys competitive mountain biking, playing volleyball, cooking, and hanging out with his wife Meghan, and two kids, Koen and Anna.
This elegant waterfront home is built to amaze. From the walls of windows and decks that make you feel like you’re practically on the beach to the custom finishes and modern technologies that every homeowner dreams about, this house has it all!