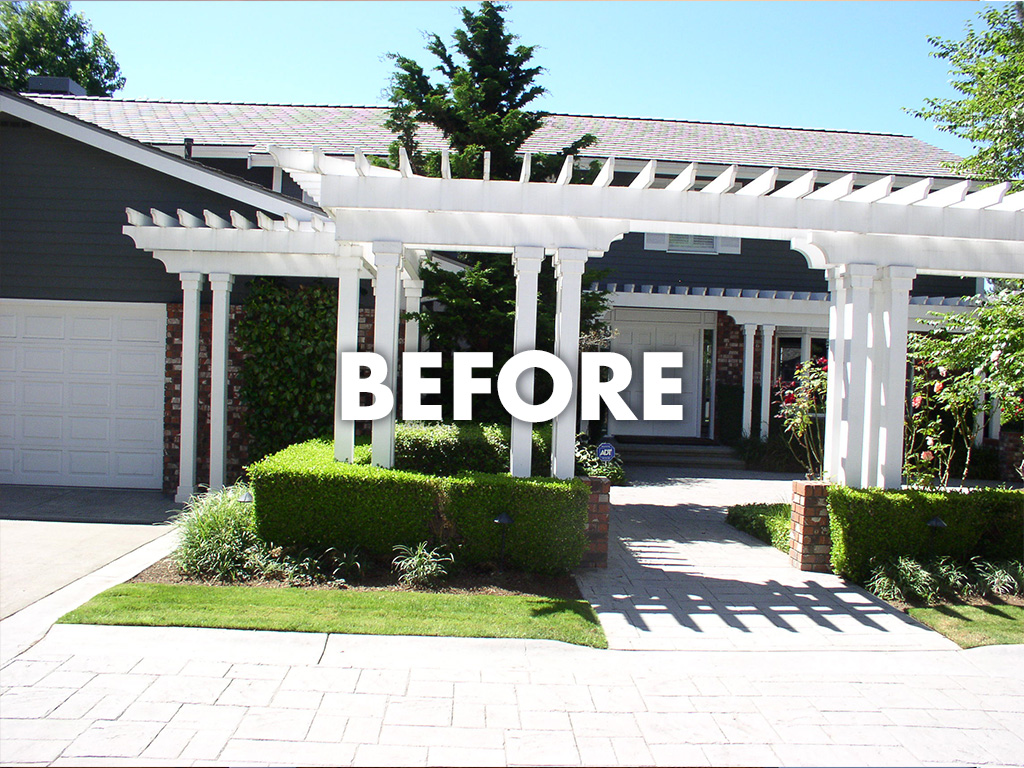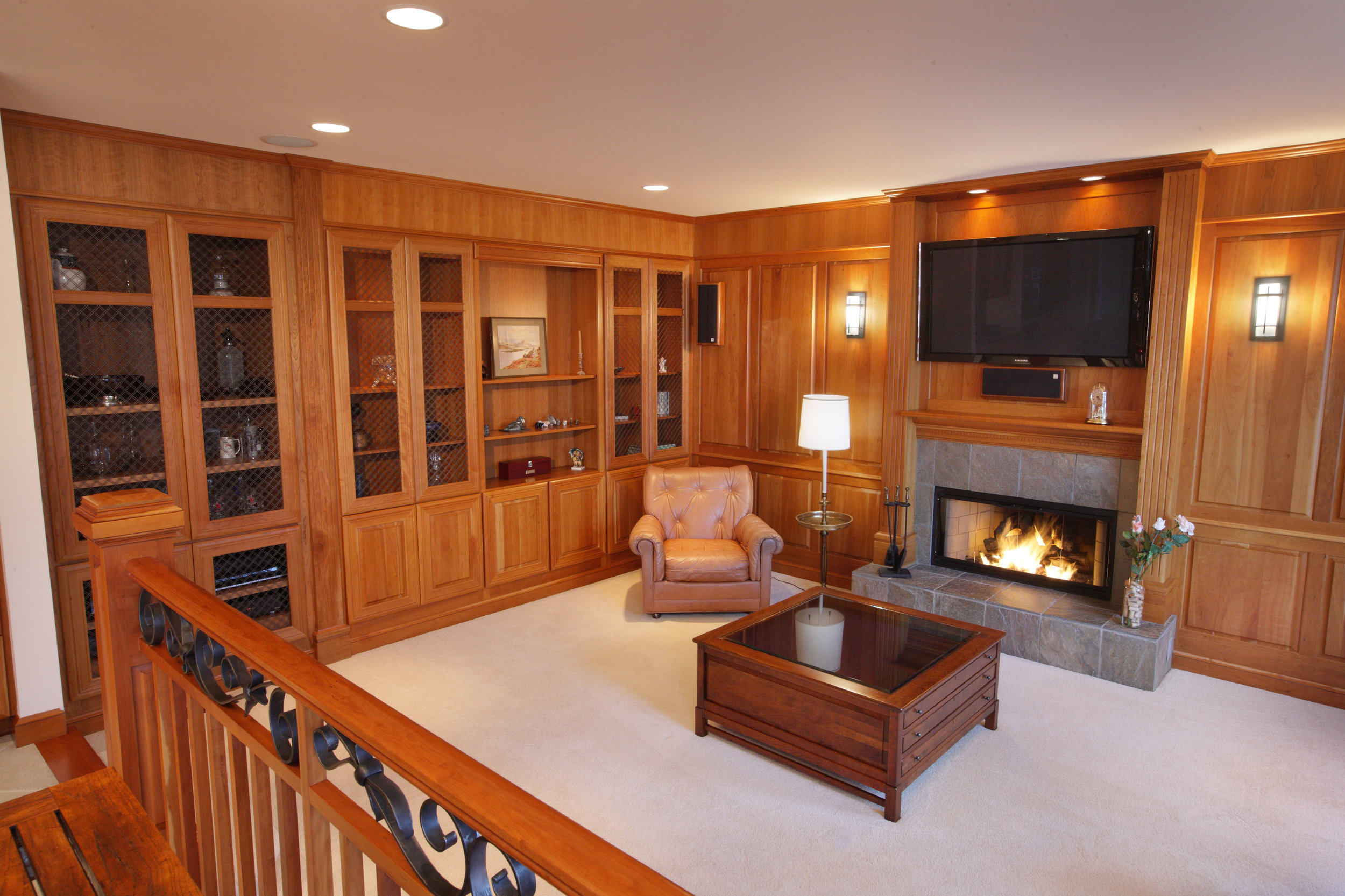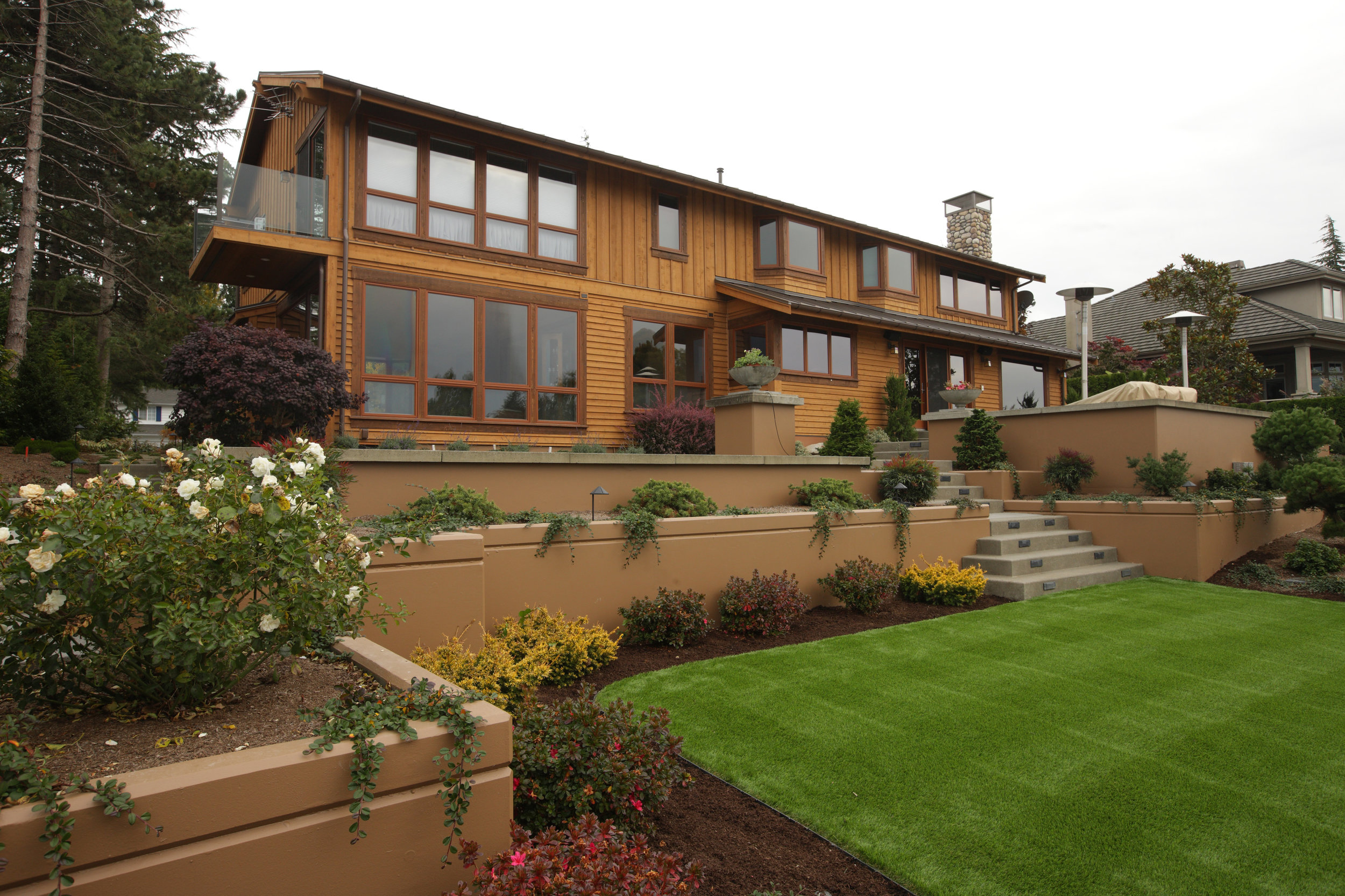




This Newport Shores project included new windows, siding, roof, hardscapes, and landscape, along with new interior finishes, changing painted woodwork to cherry, and many new amenities. Newly added space included a two-car garage addition to the existing garage with a bonus room added over the now four-car garage. LZL Construction Inc.’s design/build team worked with the homeowner to design and negotiate a well-budgeted and -scheduled project. The owners appreciated the process and love their newly renovated home.








