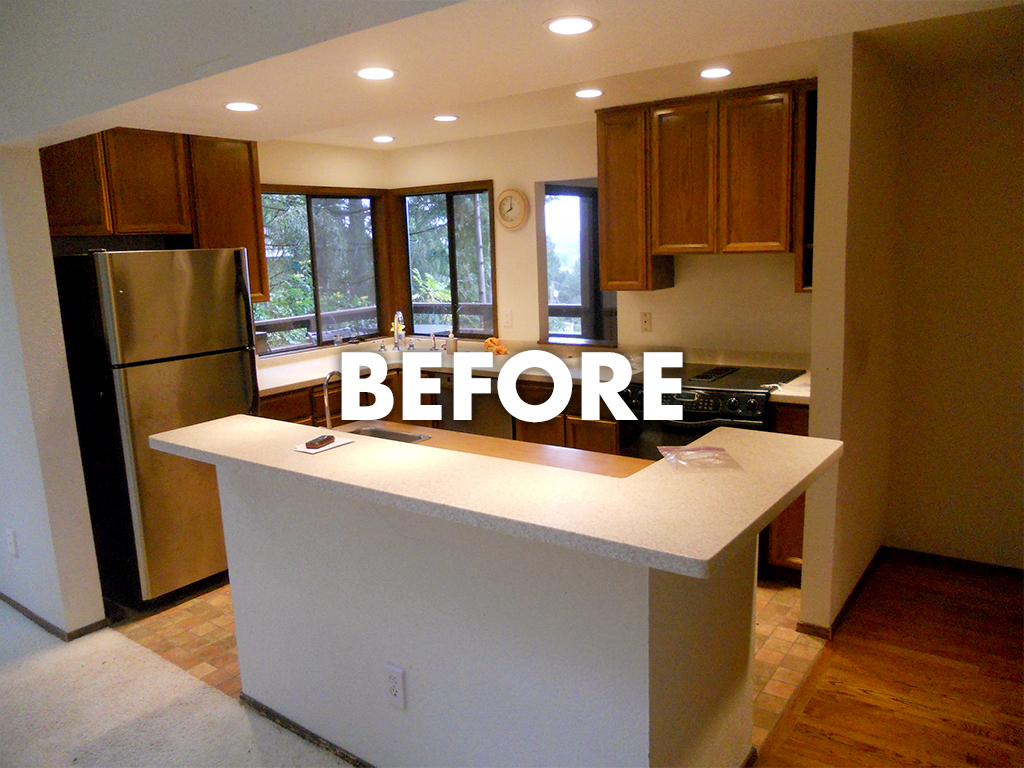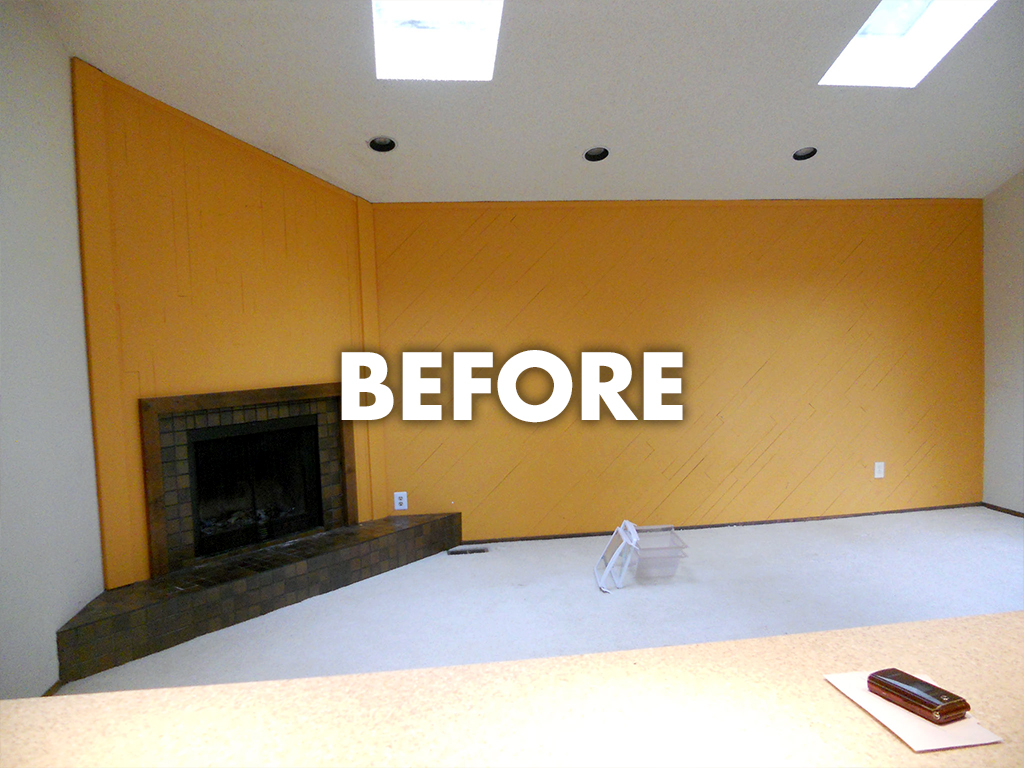



This 70s home needed updating. Starting with the kitchen, living room, dining room, and great room, we creatively removed some load-bearing walls and restructured framing. Then came very original solutions for two boring fireplaces. In the existing space we re-designed the functionality and established a more spacious layout. Custom Ribbon Sapeli contemporary cabinets, hardwood floors, fabulous countertops, and new appliances helped us reinvent this amazing kitchen. A must see!








