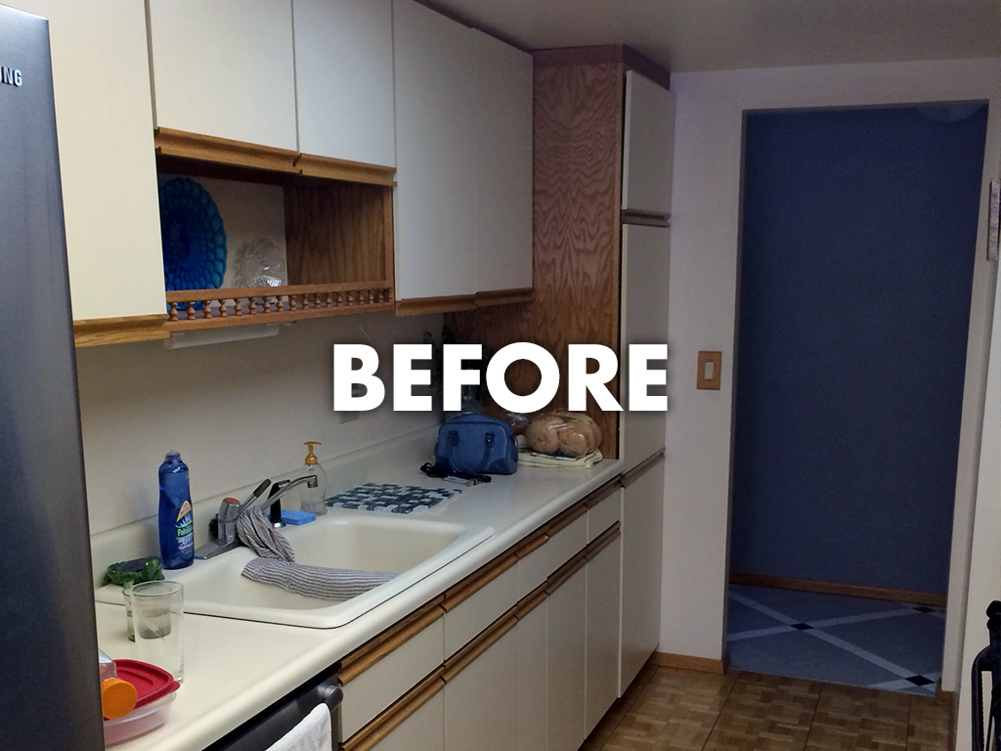
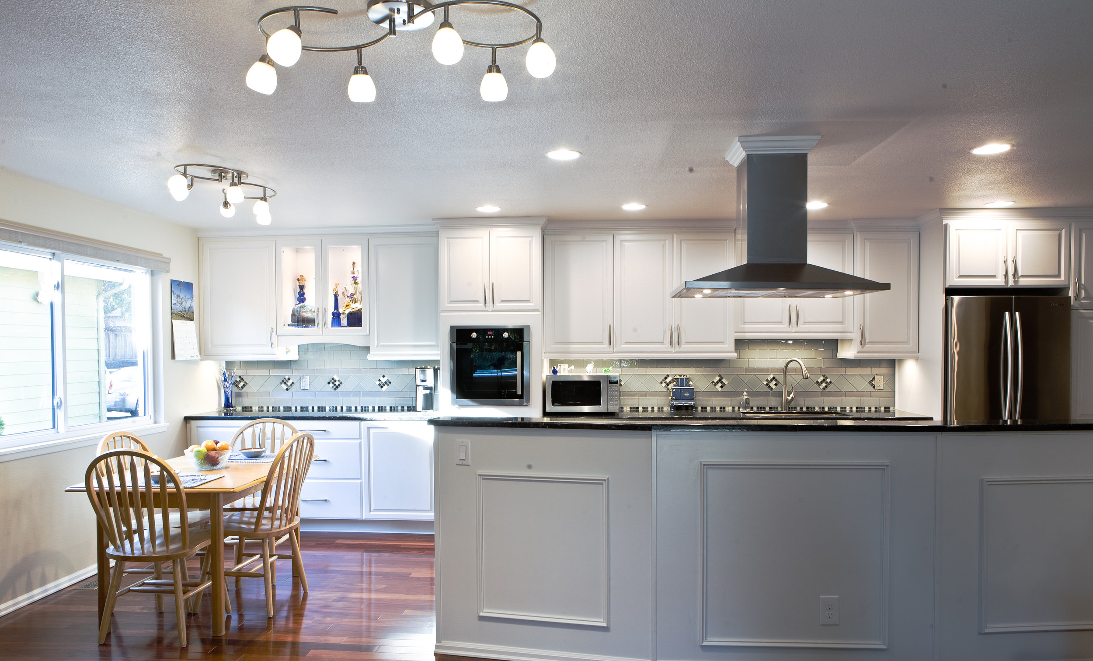
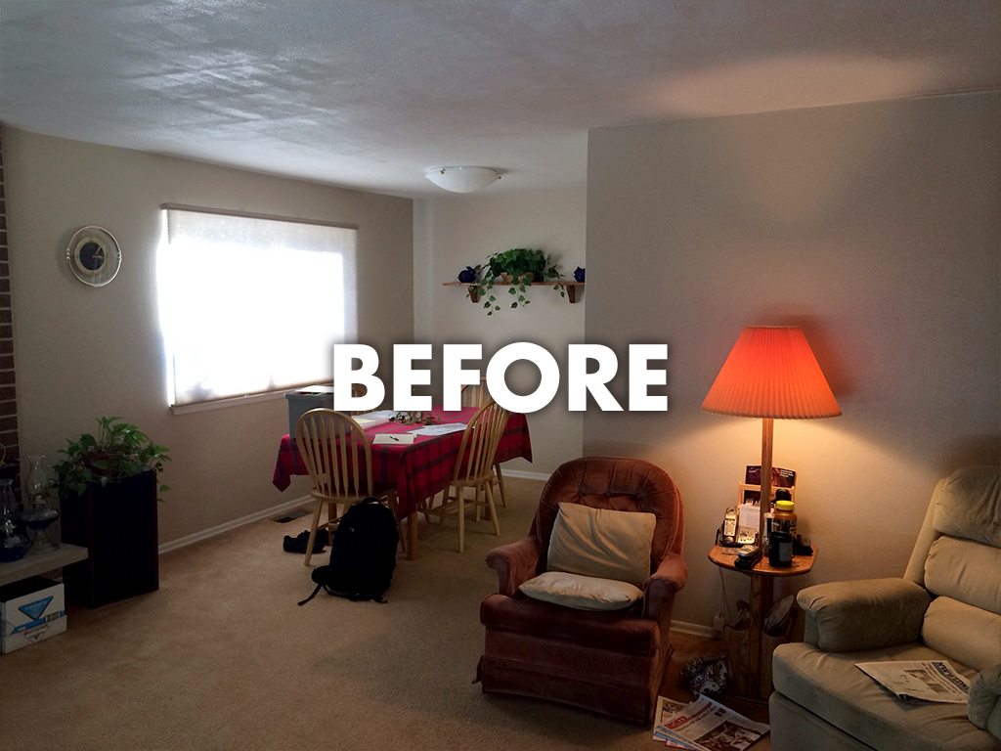
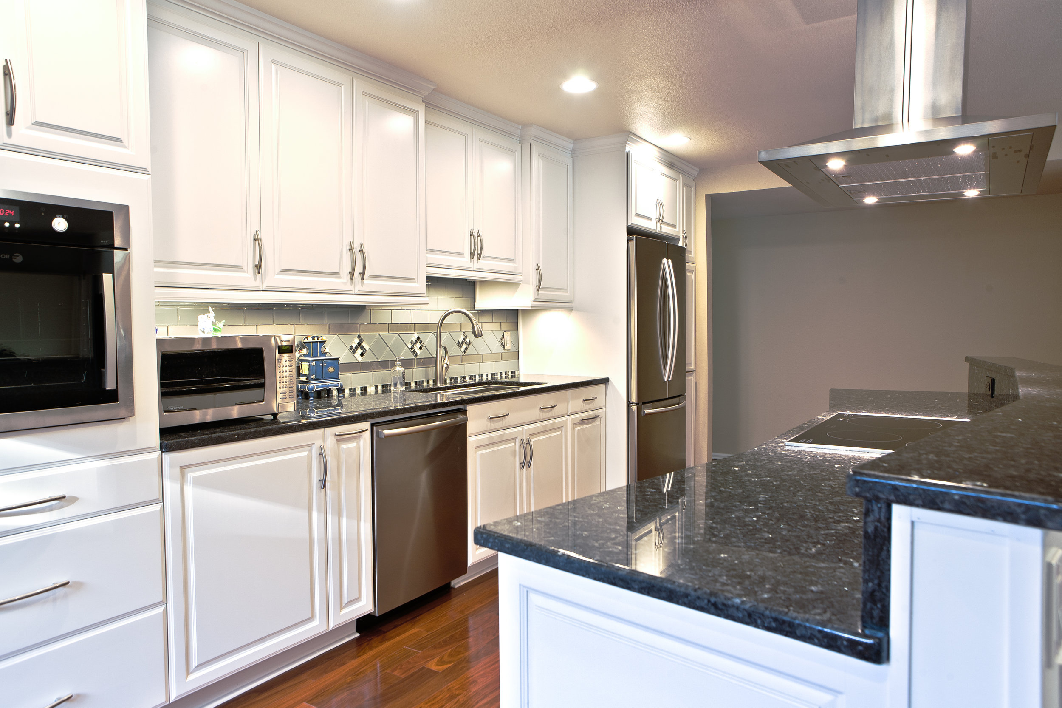
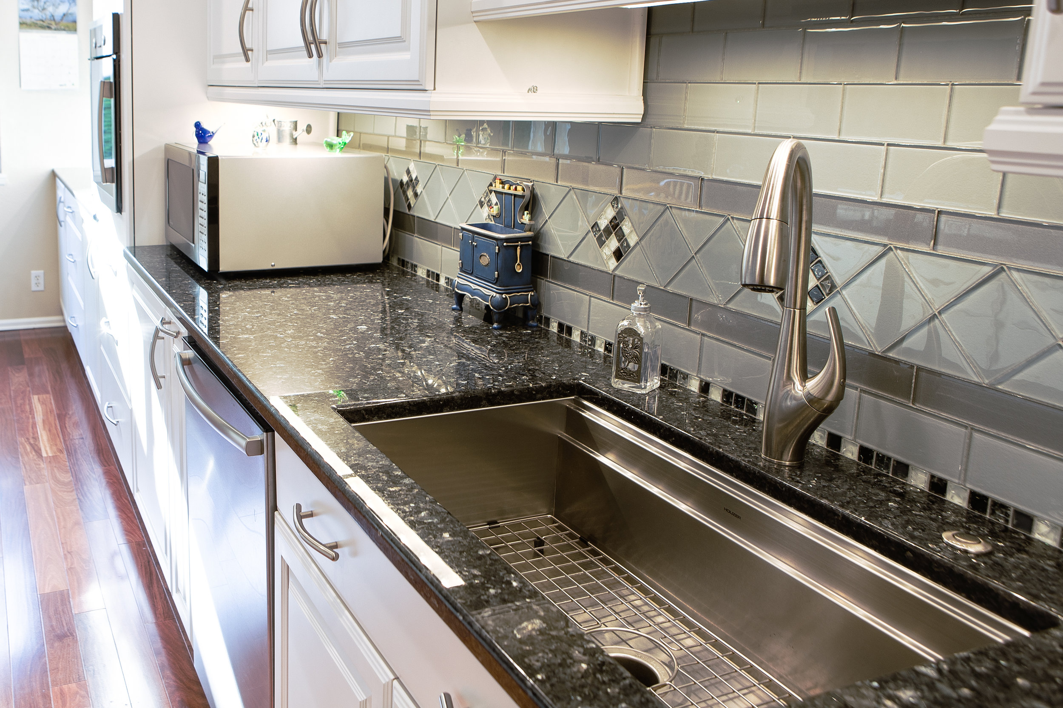
Like most kitchens built in 1968, this one was closed off, making it a prime candidate for remodeling. Focusing on a brighter, better ventilated kitchen, the dream of taking down the wall between the kitchen and adjacent rooms allowed the homeowners to add an island and cozy eating area, creating a more functional space. Dark wood flooring, new cabinets, countertops, a new range, and a modern sink with glass tile backsplash completed the transformation.








