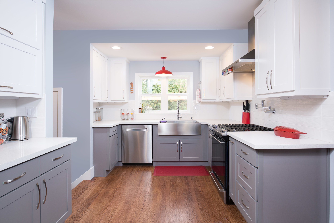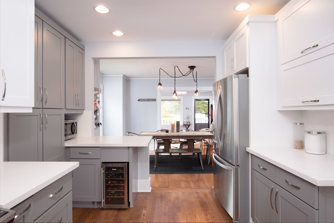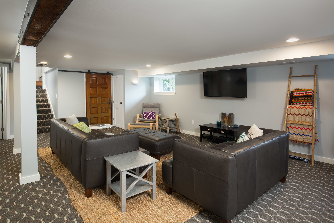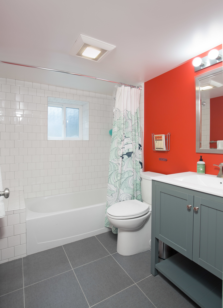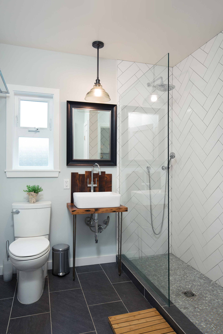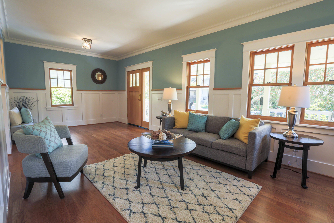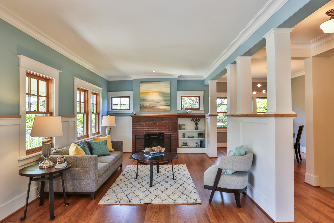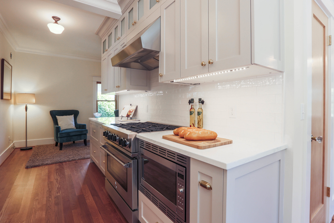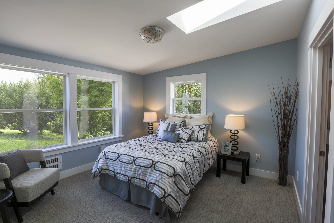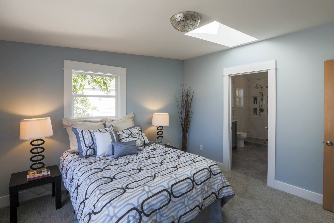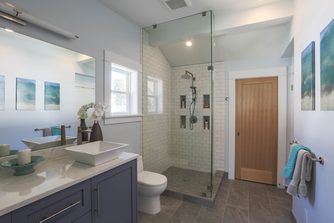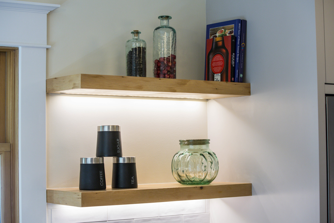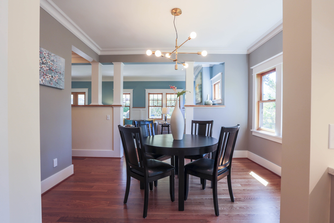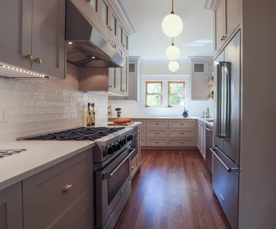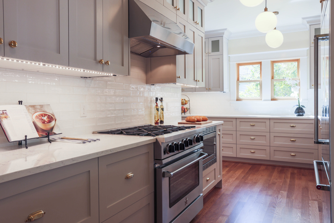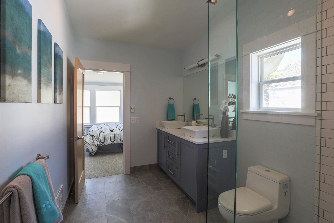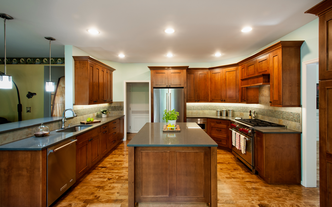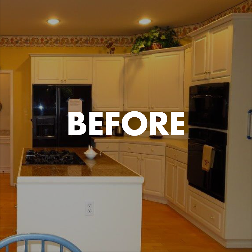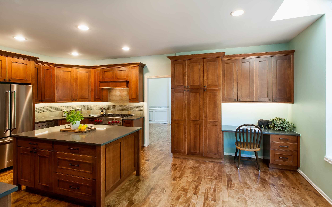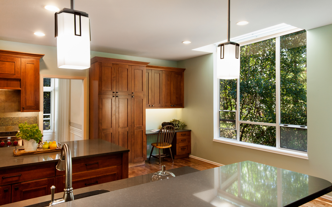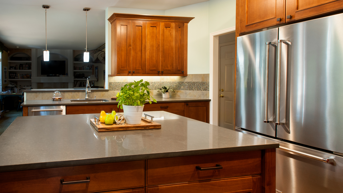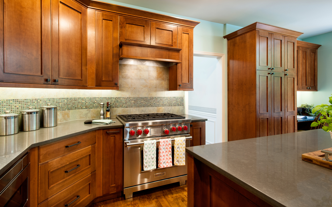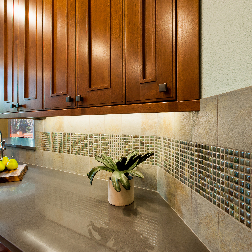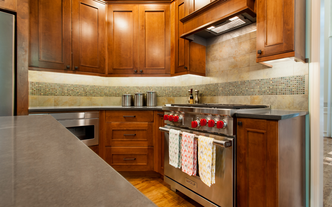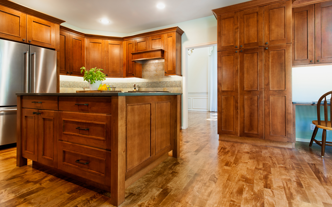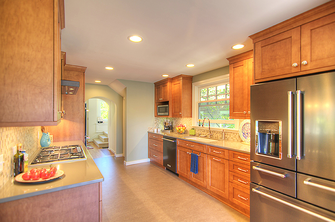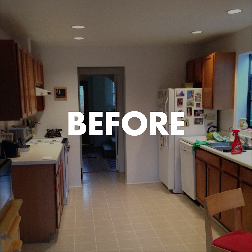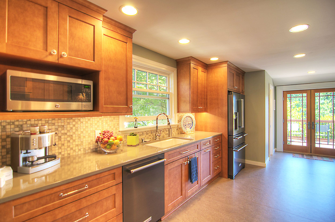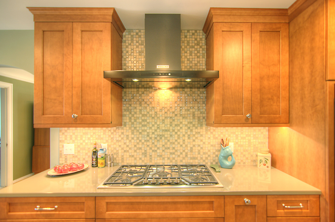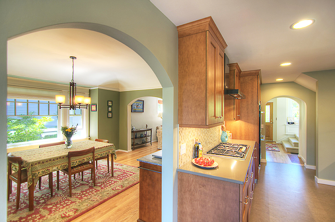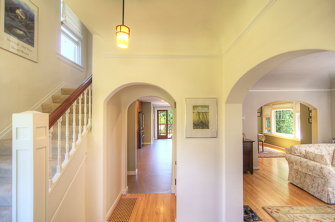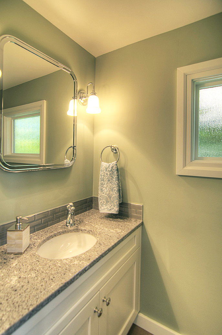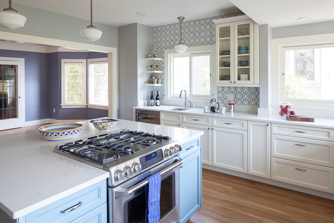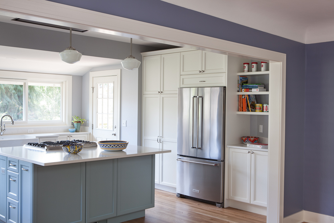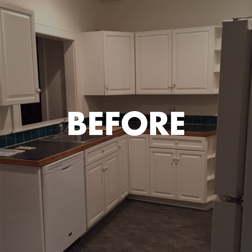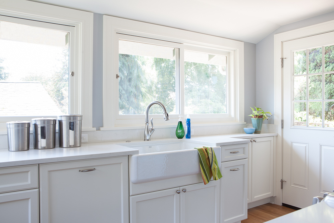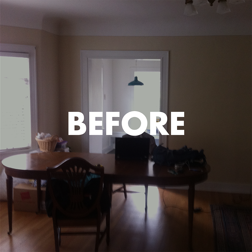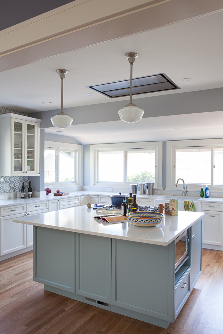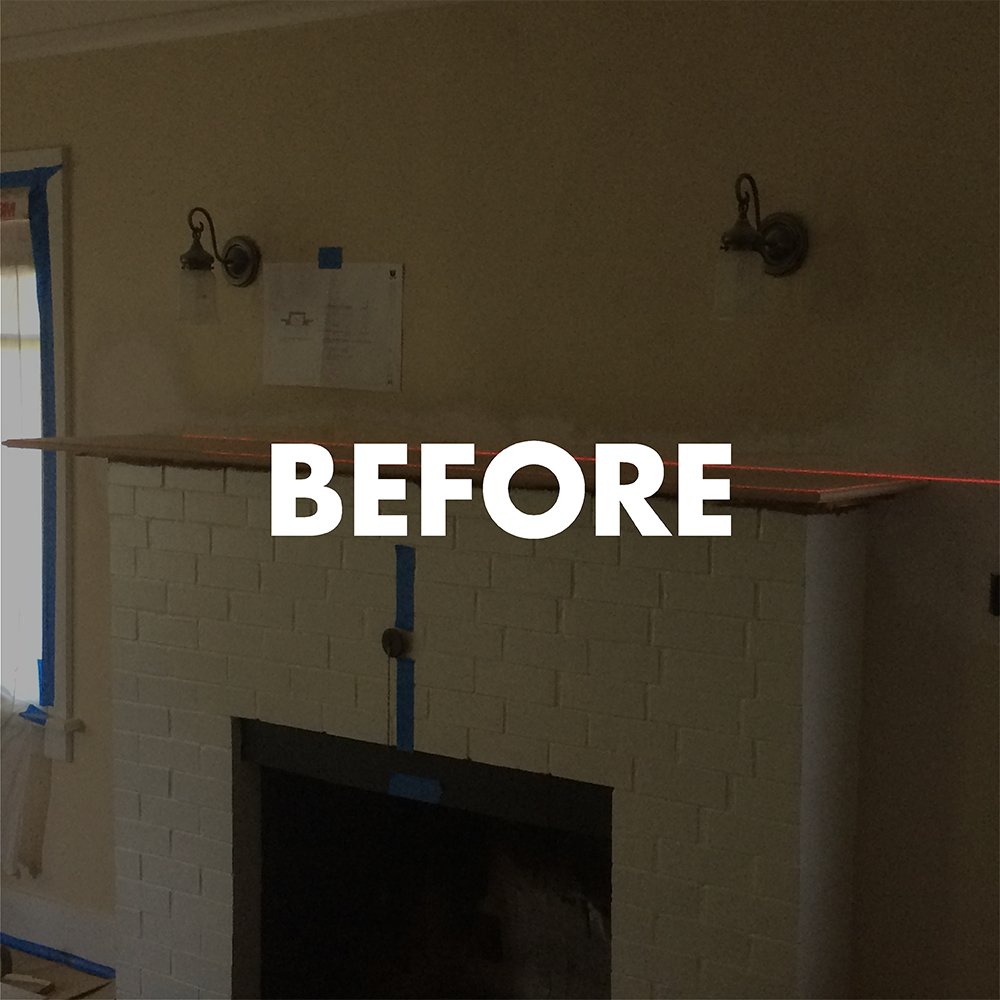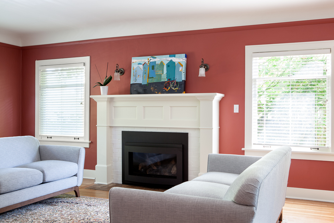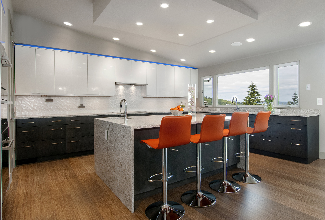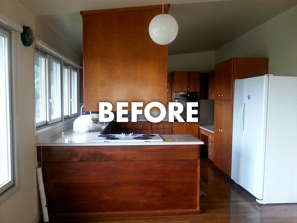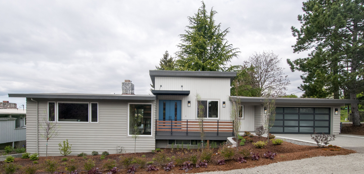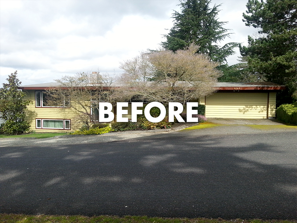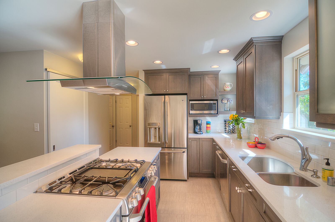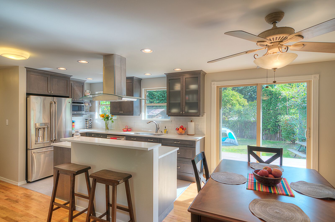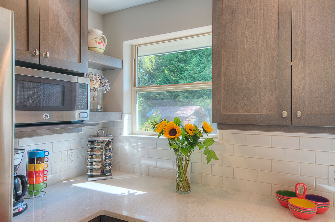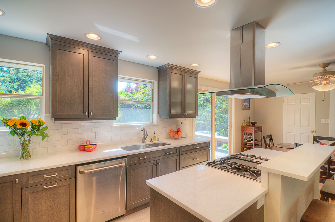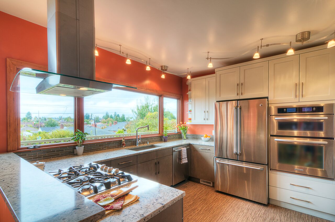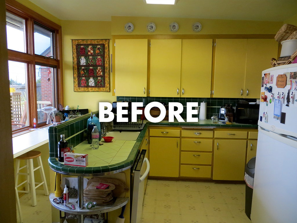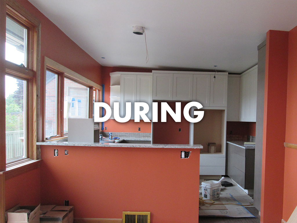Located in Wallingford, this 1920s craftsman bungalow was last left with an uninspired 90s remodel. The project goal was to increase the overall square footage while modernizing the mechanical, electrical, and plumbing systems. Additional goals were to improve the main floor layout and function to meet today's modern lifestyle, while still maintaining the original bungalow charm and quaintness of the home through specific and attentive architectural details. To accomplish the goals at hand and with extensive input from our clients, we collaborated to design a 500+ square-foot second-floor master suite addition, as well as a complete redesign of the main level floor plan.
From the street, the home feels unassuming and fits the tradition of the neighborhood. But once inside, the amount of space, light, and function quickly becomes tangible. The project required demolition to bare studs and partial second story removal. Through thoughtful and intentional design, we began crafting a space that works in concert with our clients' desires. The second floor includes three bedrooms and two baths, vaulted ceilings, skylights, and large windows to provide open space and ample daylight as requested through client input. Other finishes include hardwoods throughout, heated tile floors, and custom shower glass. On the main level, you find a spacious family room, dining room, informal TV area, and a chef-inspired gourmet kitchen. The hardwoods continue throughout, with an open-rail staircase, douglas fir double hung windows, wainscoting trim paneling, and crown molding. As part of the design, we were also respectful of original architectural elements in order to pay homage to the 1920s home. To complement these items, we repurposed the home's salvaged lumber to create a few custom pieces of furniture and built-ins. These include the floating shelves in the kitchen, custom open vanity and mirror in the powder room, as well the Stickley-inspired dining room table. This home provides the craftsman-inspired details that have been long celebrated throughout the Pacific Northwest.
Staging provided by Staged by Design.
Virtual Tour












