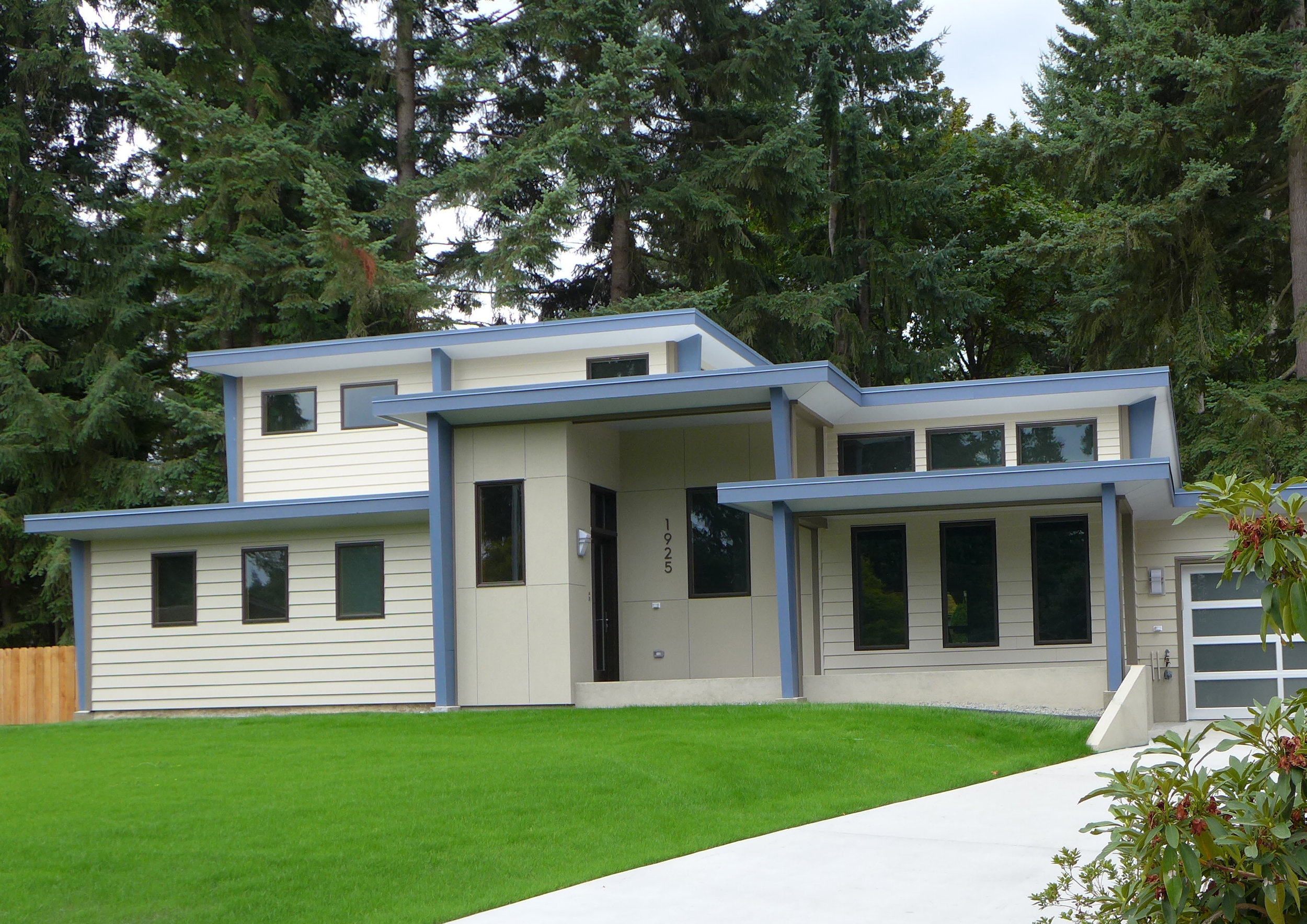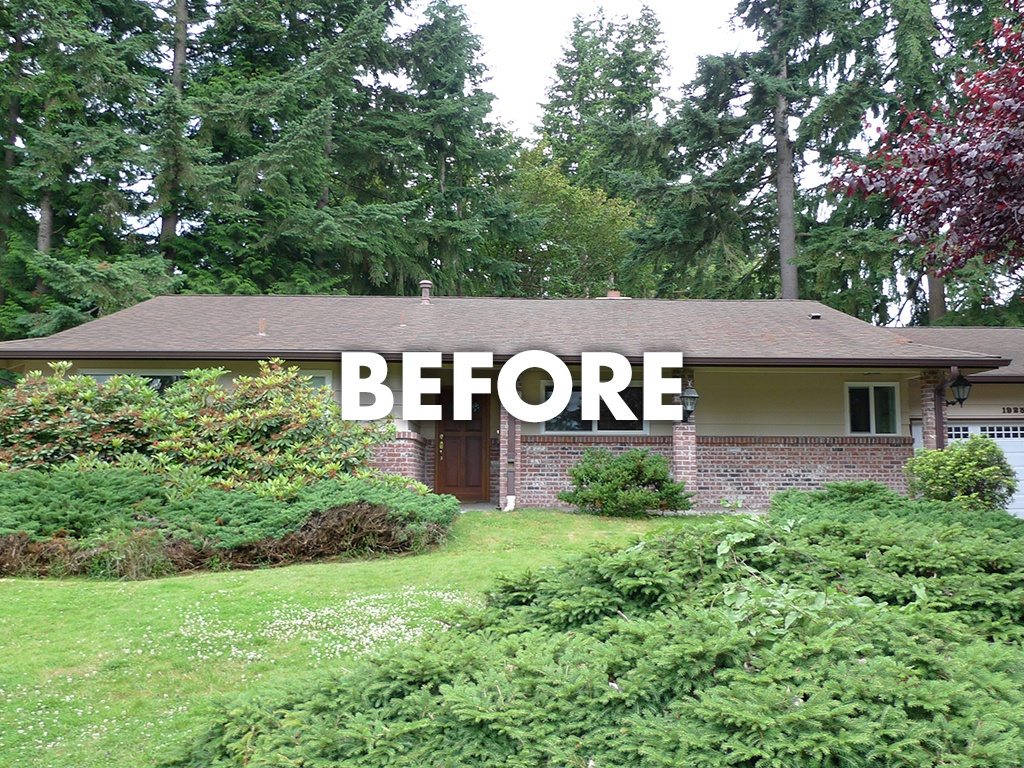

A three-bedroom rambler with street views becomes a two-story contemporary, featuring a new 14-foot high center section and treetop views—even though the home is surrounded by neighbors! Inventive solutions are seen throughout: downspouts run through ingenious "struts" around the perimeter; remote-controlled shades are concealed above windows; and kitchen and bath details by a Certified Master Kitchen & Bath Designer, including a one-of-a-kind kitchen sink.








