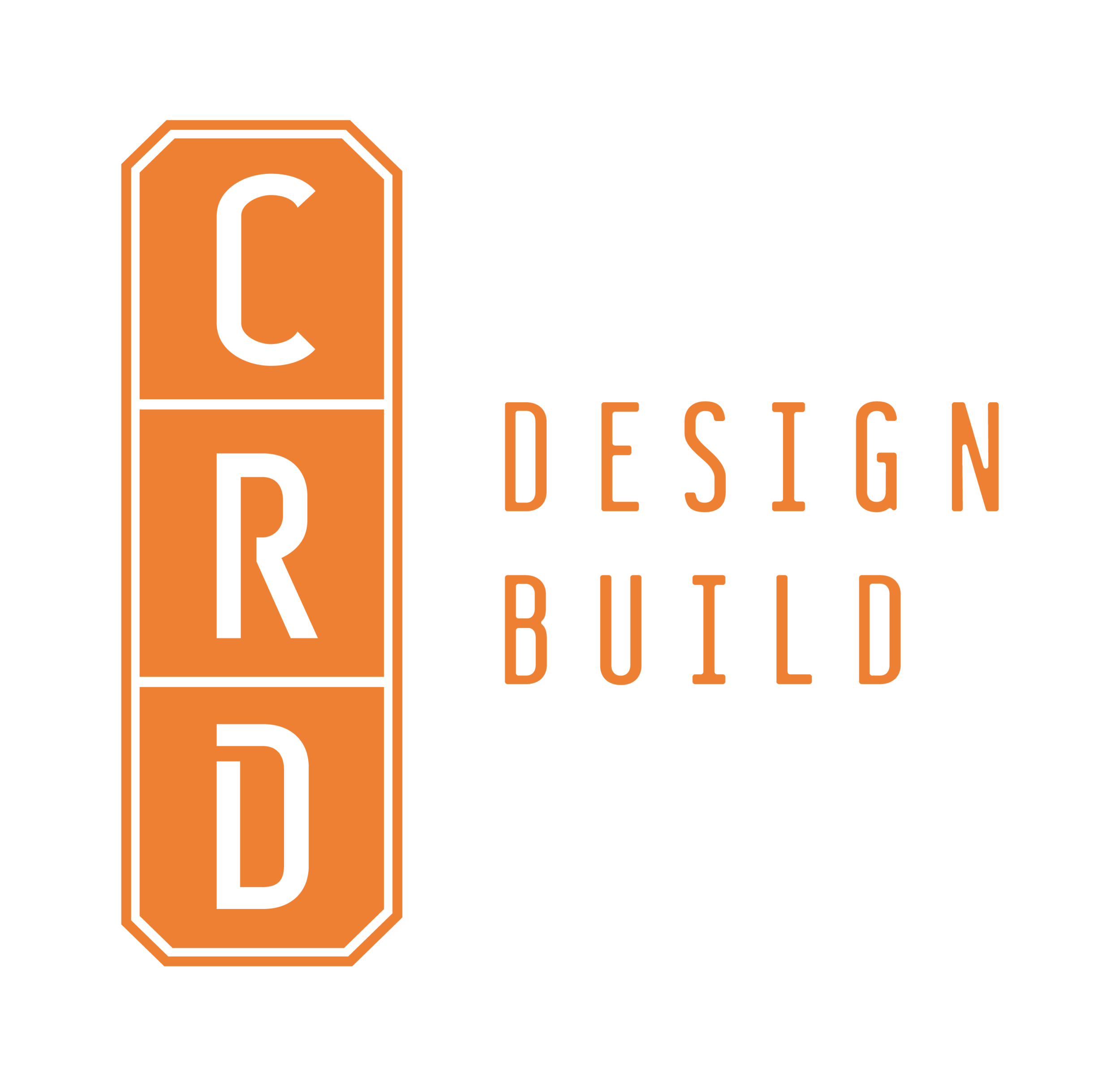Practical elegance best describes the extensive remodel of this Edmonds home overlooking Puget Sound and the Olympic mountains.
Schulte Construction
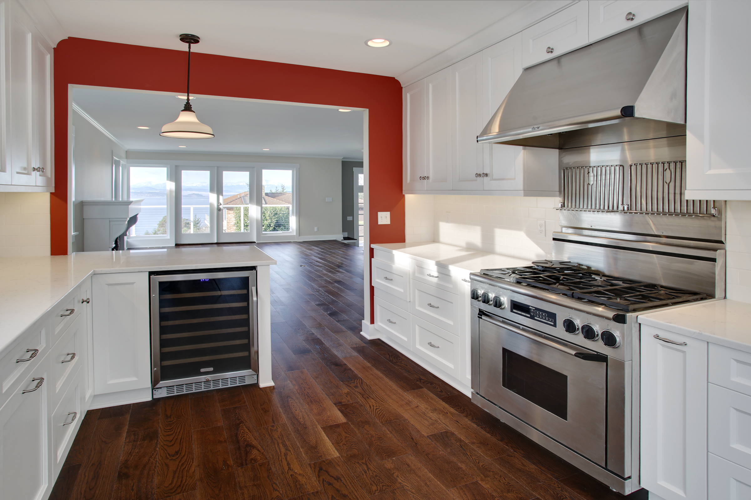
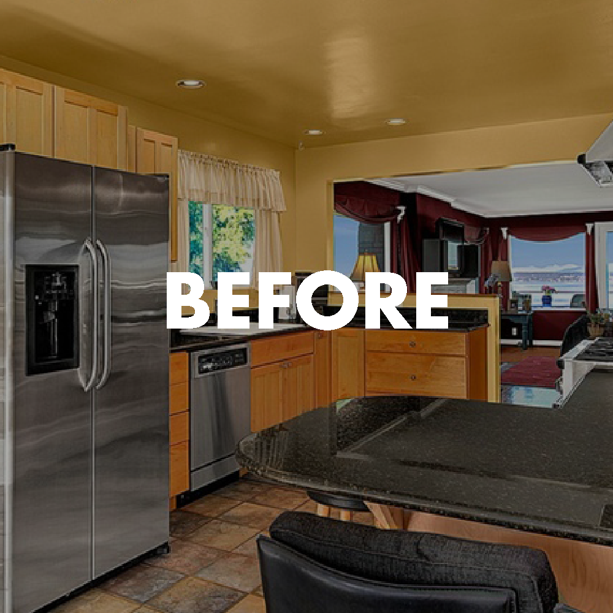
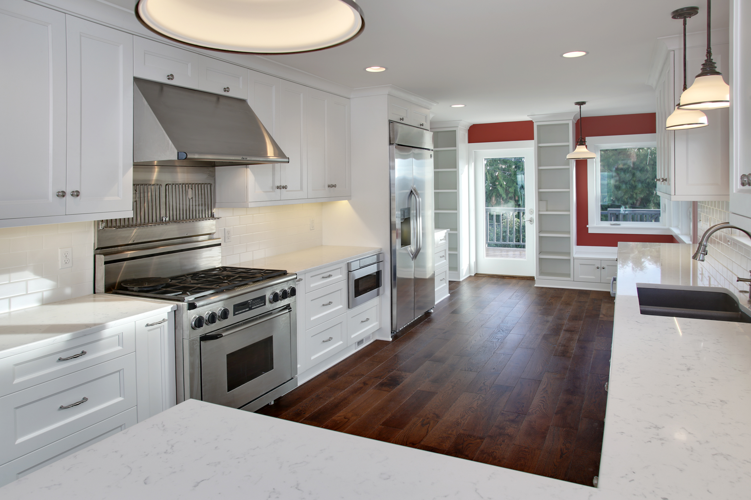
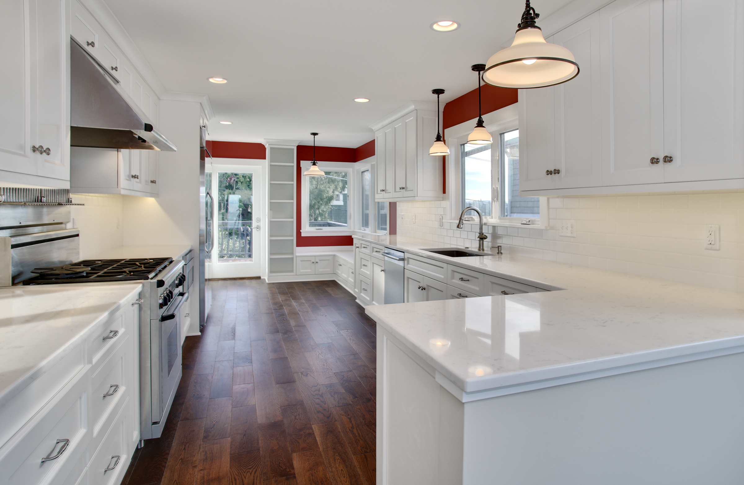
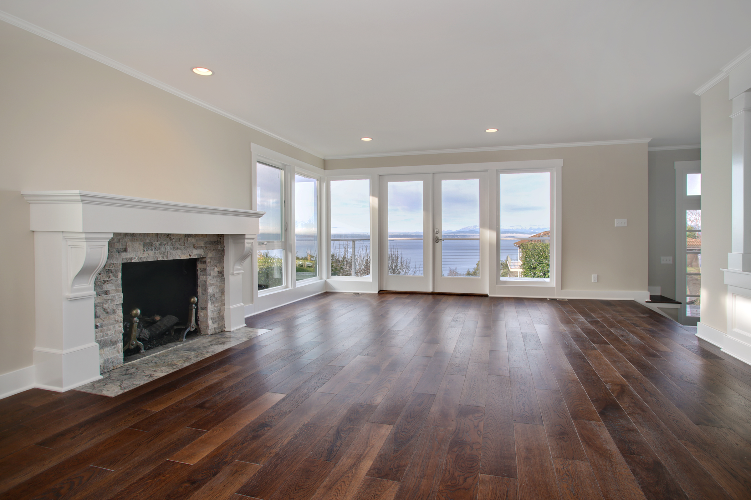
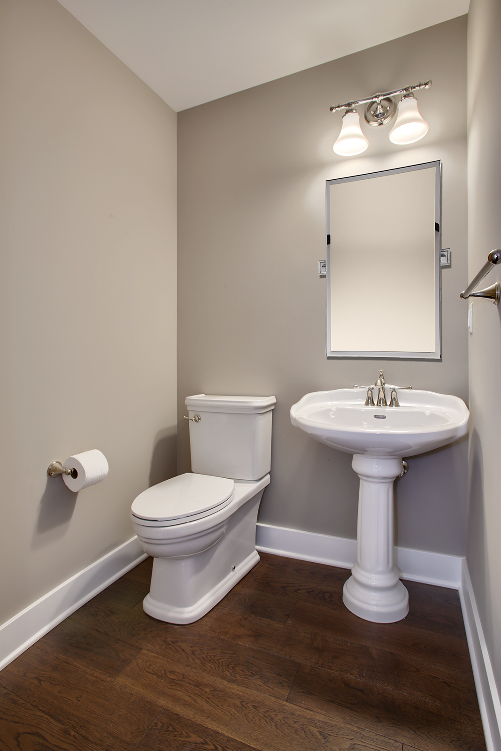
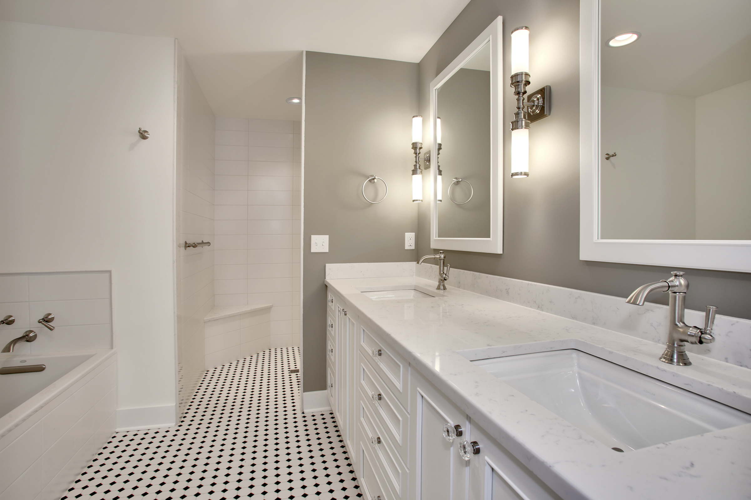
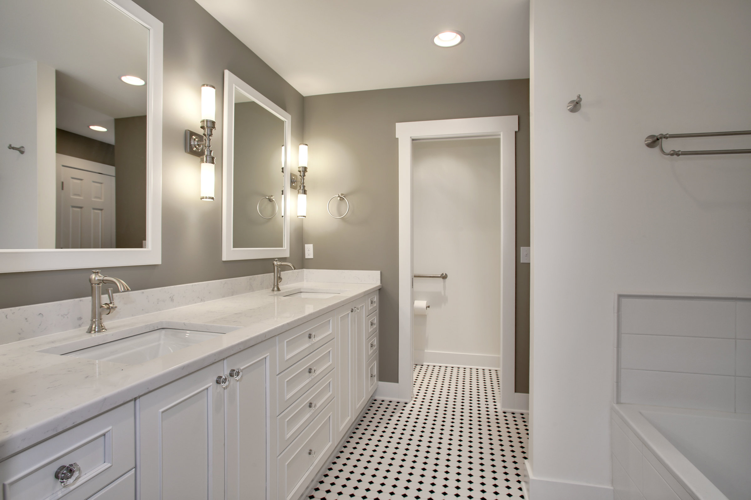
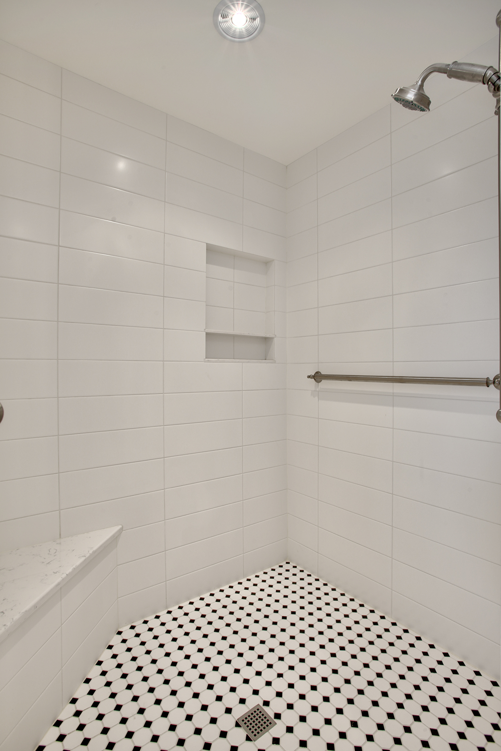
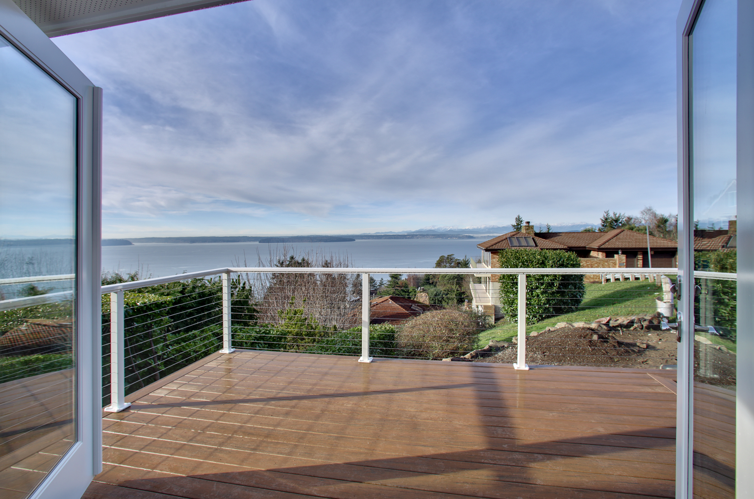
Our clients purchased this West Seattle home with the intention to formalize a grand entertaining space on the entire first floor. We brought the space down to the studs and reconfigured the dining, living and kitchen to take advantage of the amazing island view. This included new windows and french doors that open up to a new deck that faces the view. New hardwood floors were installed, creating a cohesive look throughout. The kitchen is chef-worthy and has all new cabinets with ample storage, along with built-in benches. The master suite includes walk-in closets, updated bath and shower, along with a double vanity.
The results are beautiful and the clients are thrilled.
Virtual Tour
Meet the Builder
Todd Schulte
We’ve been providing the highest quality construction services to the Seattle area for more than 14 years. Todd Schulte, founder and owner, brings more than 30 years’ experience to every job. Projects include residential remodels, new construction, and light commercial work. Todd and his crew of professional craftspeople take pride in creating spaces that turn our clients' vision into reality.
Irons Brothers Construction Inc.: Seattle
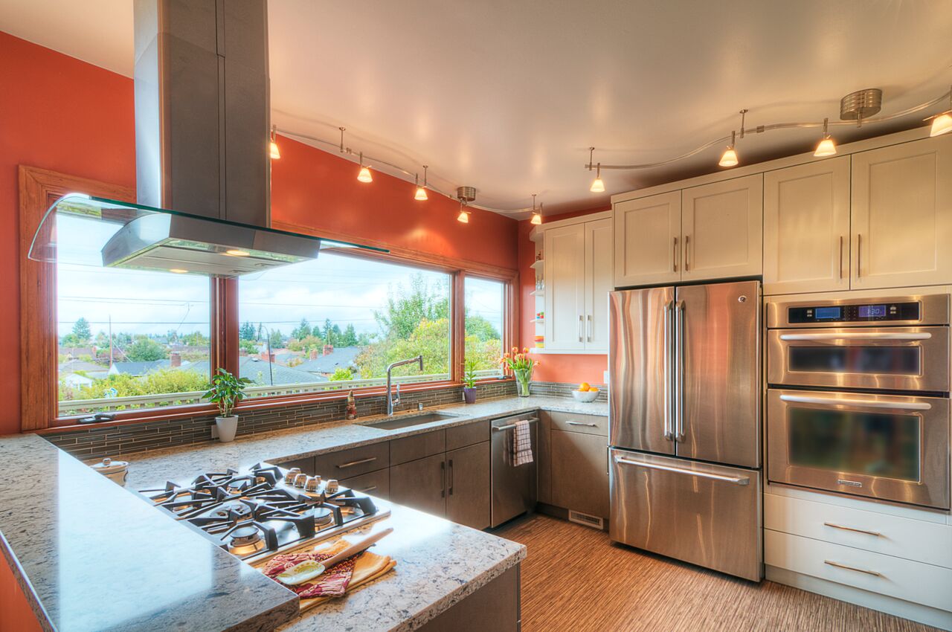
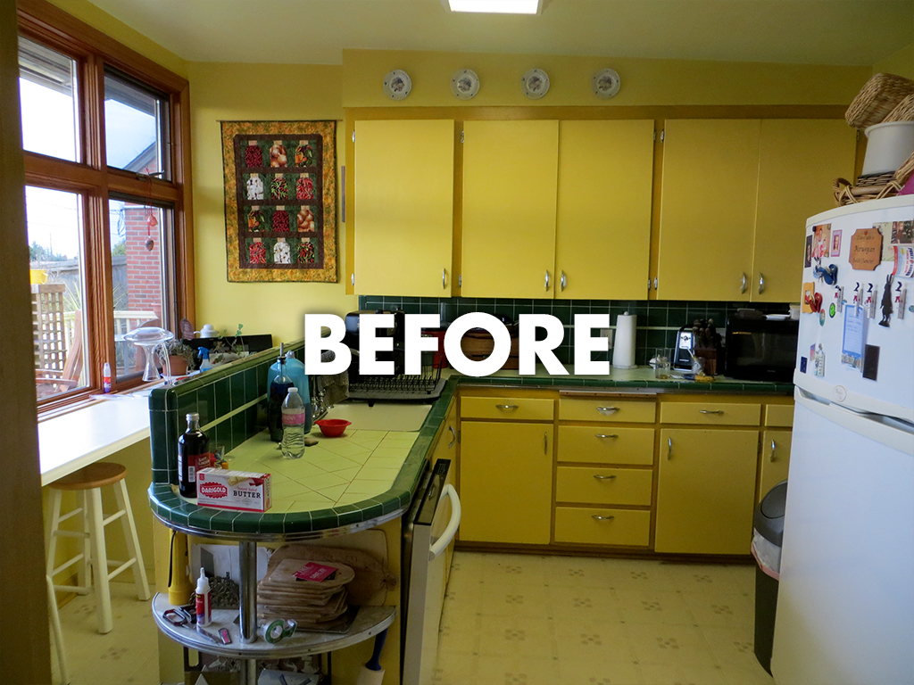
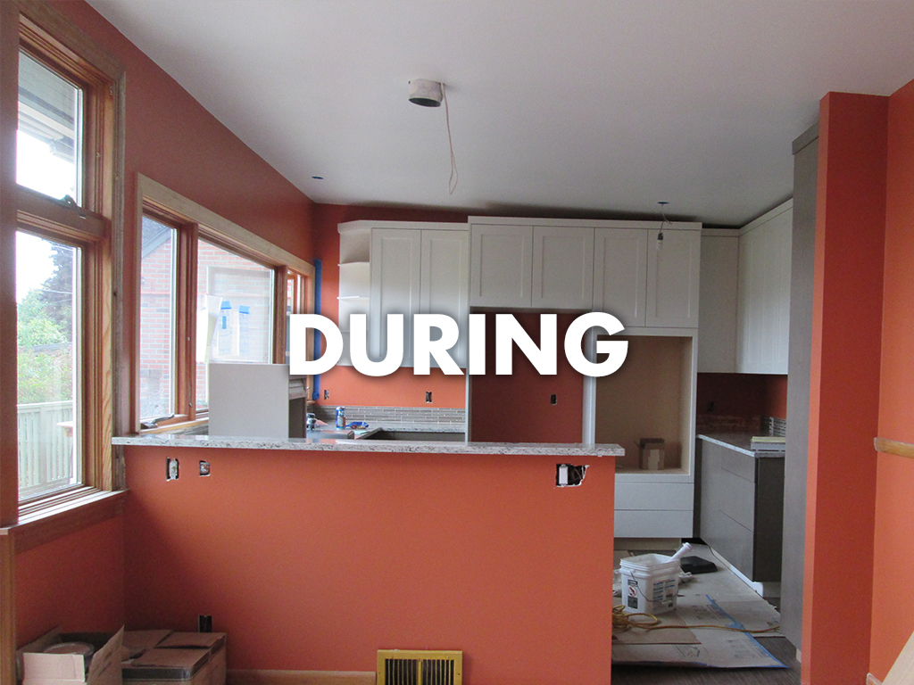
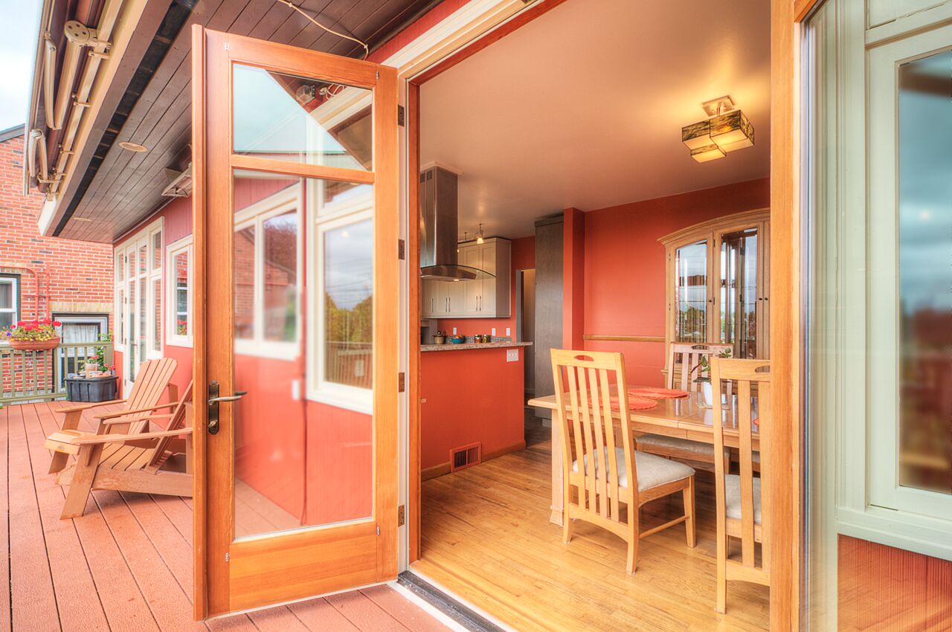
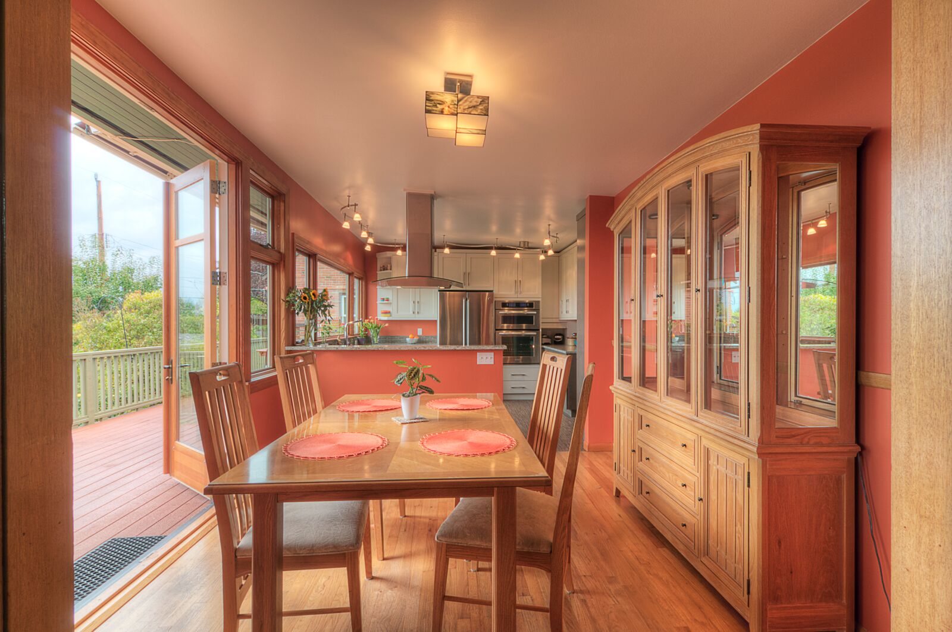
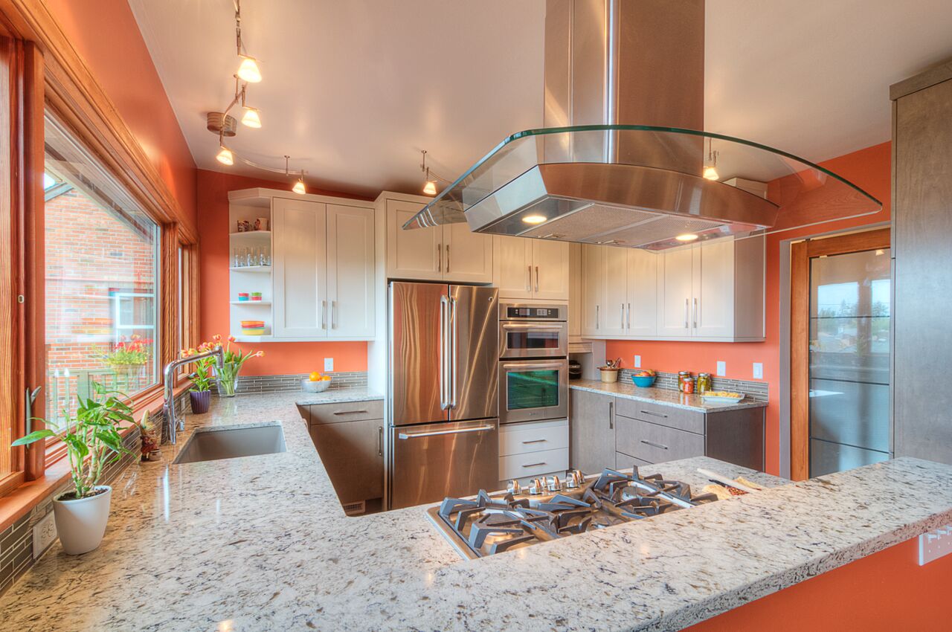
This 1951 midcentury contemporary kitchen was updated by opening up the walls, relocating a doorway, and reducing south-facing window heights to regain territorial mountain views. The new design created an unobstructed and stylish open concept kitchen for cooking, entertaining, and family gatherings. Features include: new cabinetry integrating two different lines, appliances, quartz countertops, tile backsplash, flooring, and updated lighting.
Gaspar's Construction
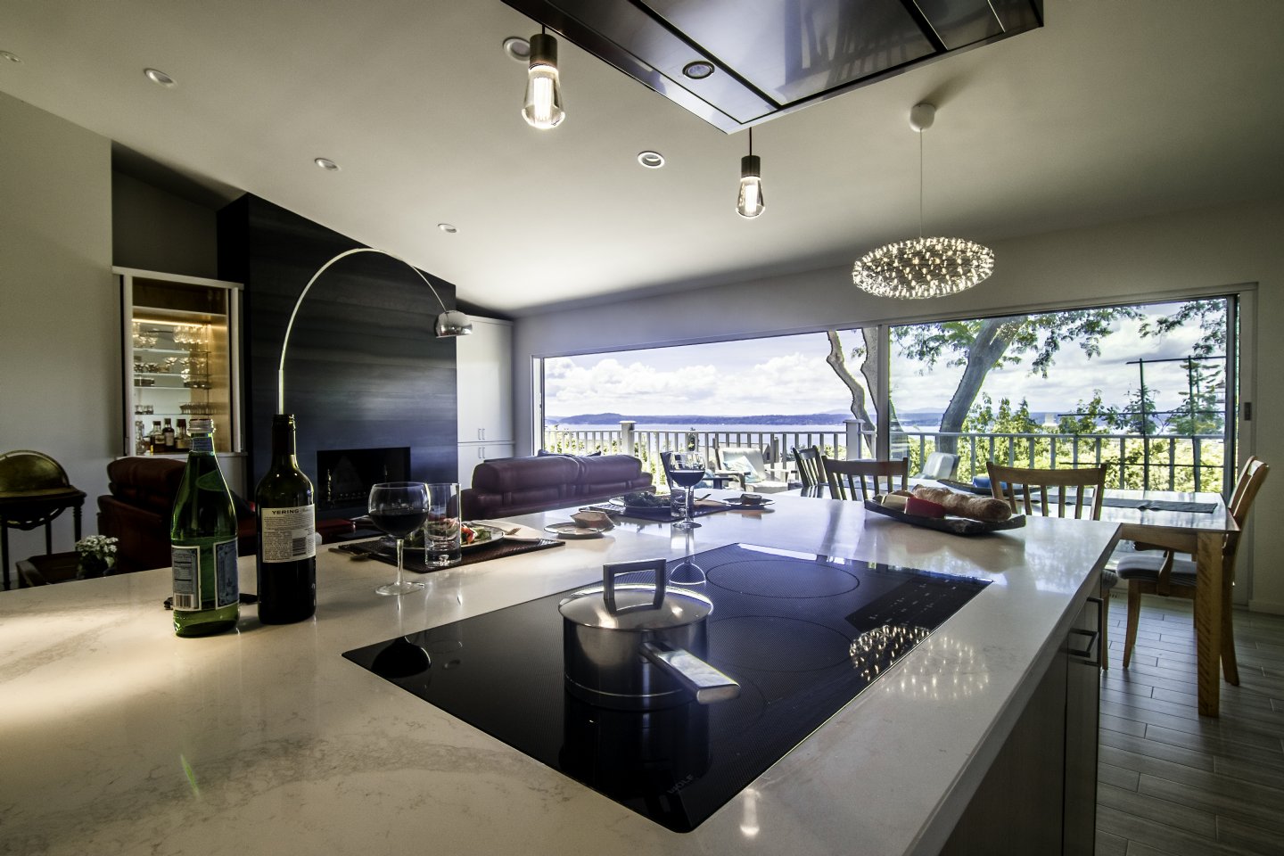
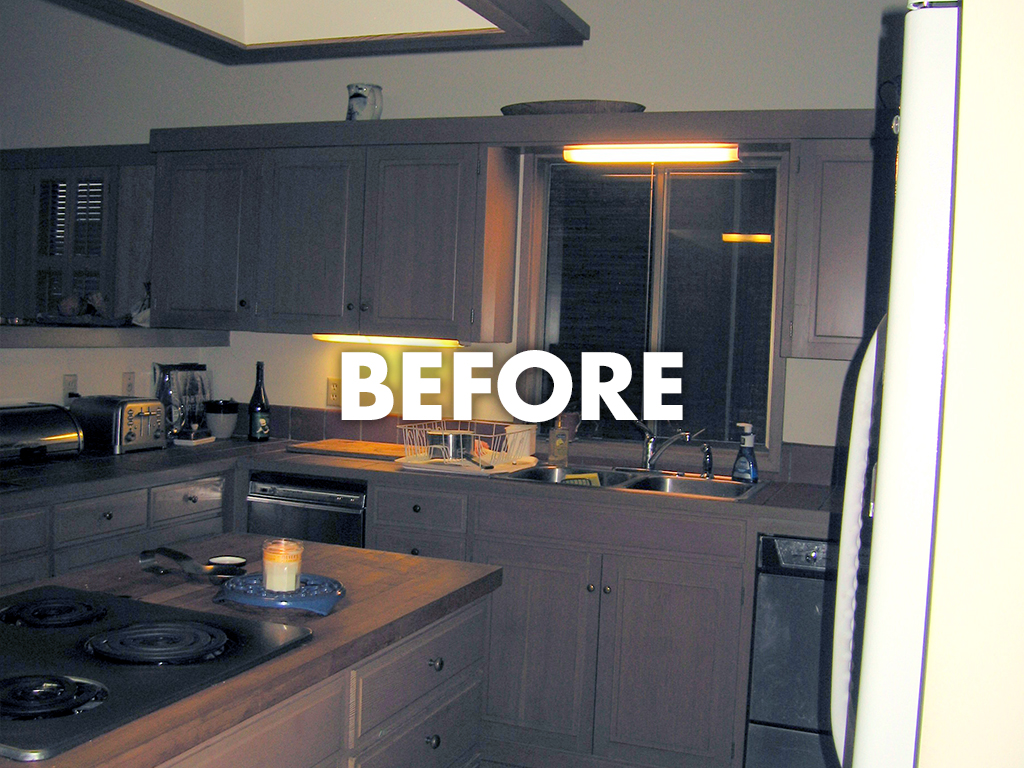
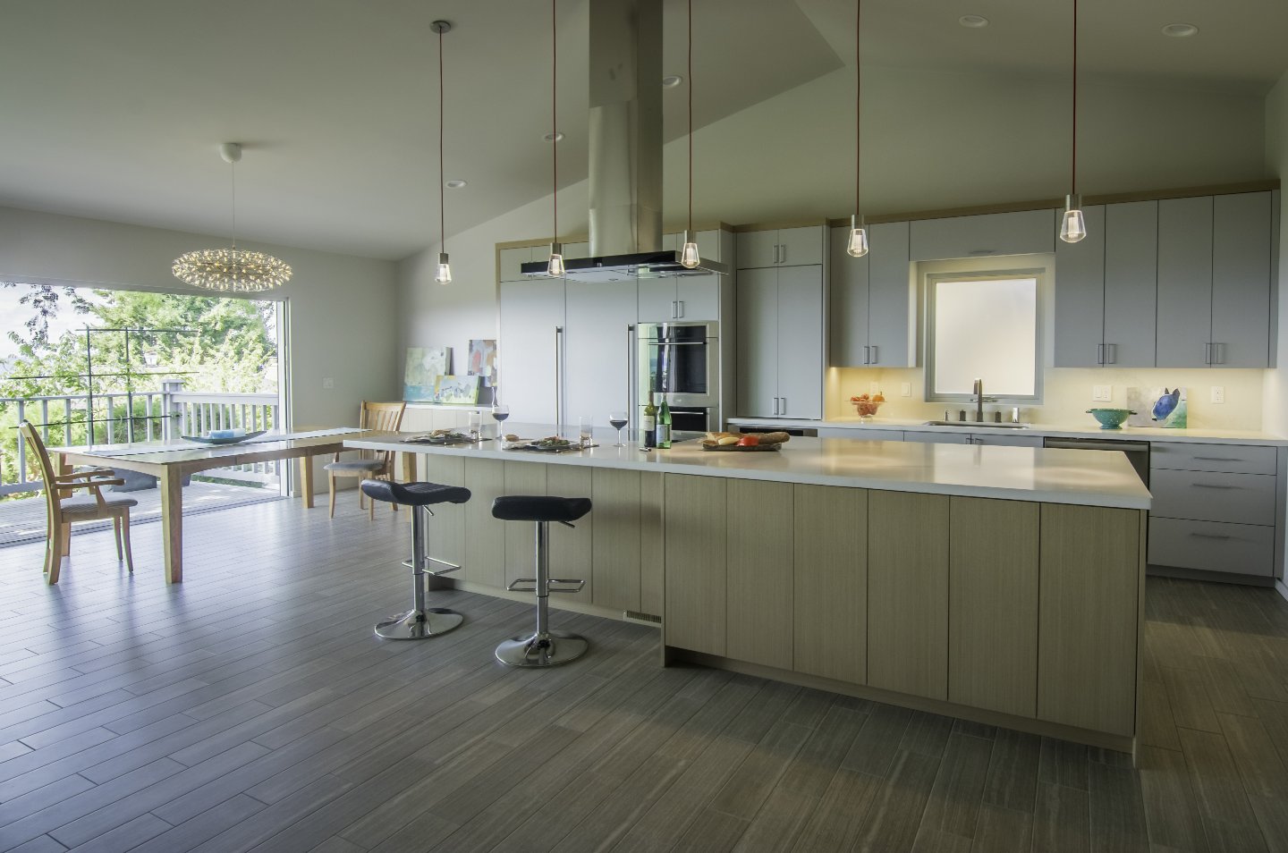
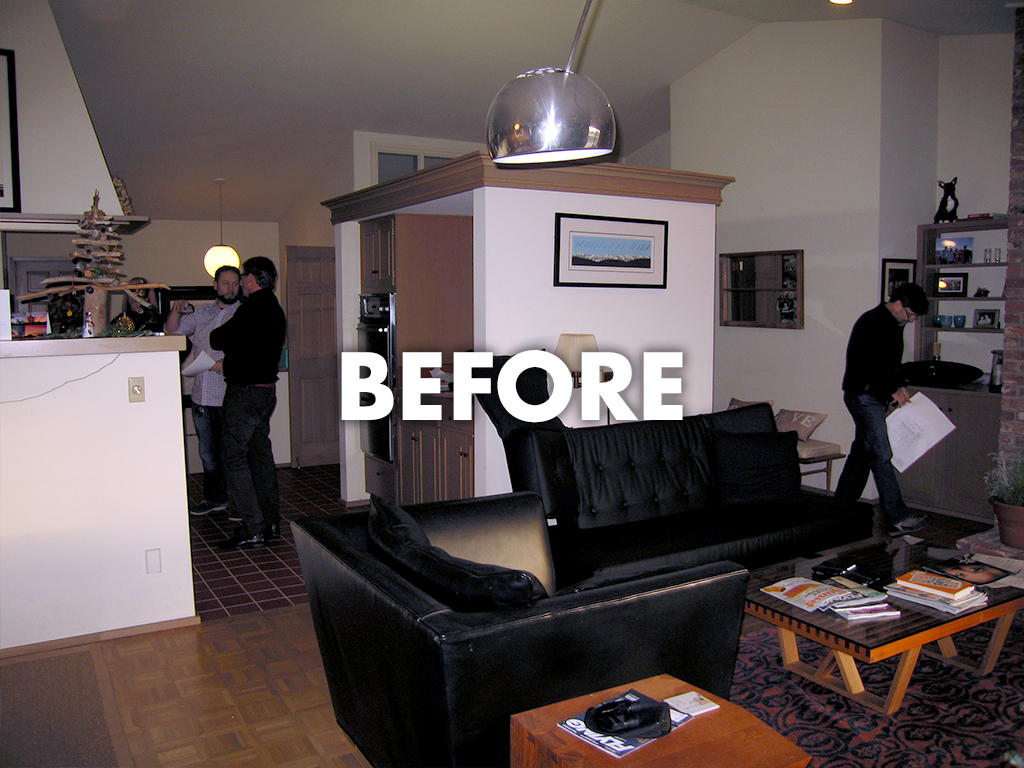

This 70s house with great bones missed the mark with a choppy layout and by obscuring a fantastic view. We opened the floor plan and the entire back wall to the water view. Between the 21-foot sliding door and a sleek combination of wood and painted cabinets, there’s no way to miss the intention. It is now a space that is both calm and vibrant, ready to accommodate a party for 40 or a quiet fireside dinner for two.
Richard Landon Design
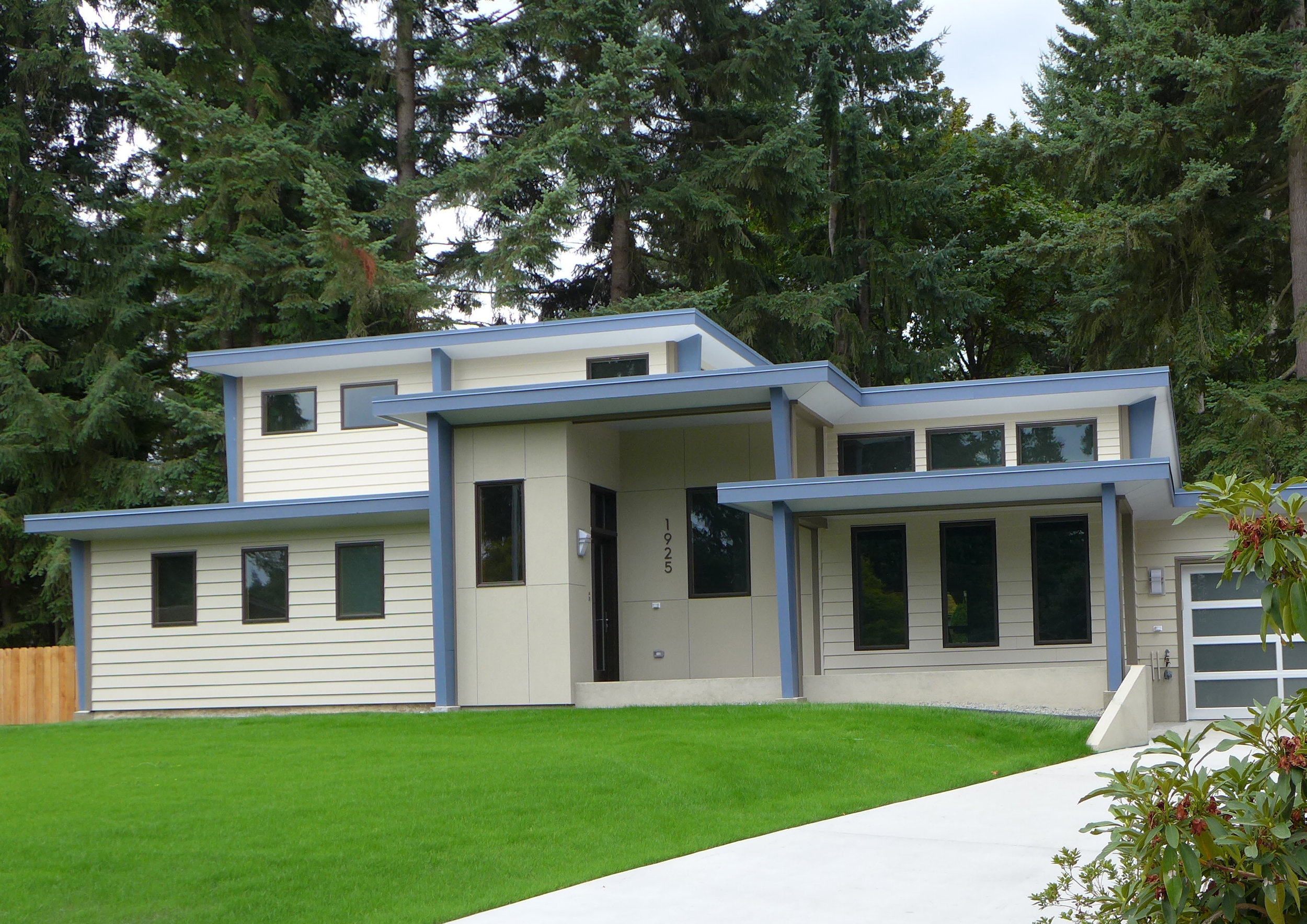

A three-bedroom rambler with street views becomes a two-story contemporary, featuring a new 14-foot high center section and treetop views—even though the home is surrounded by neighbors! Inventive solutions are seen throughout: downspouts run through ingenious "struts" around the perimeter; remote-controlled shades are concealed above windows; and kitchen and bath details by a Certified Master Kitchen & Bath Designer, including a one-of-a-kind kitchen sink.
Sockeye Homes: Site 1
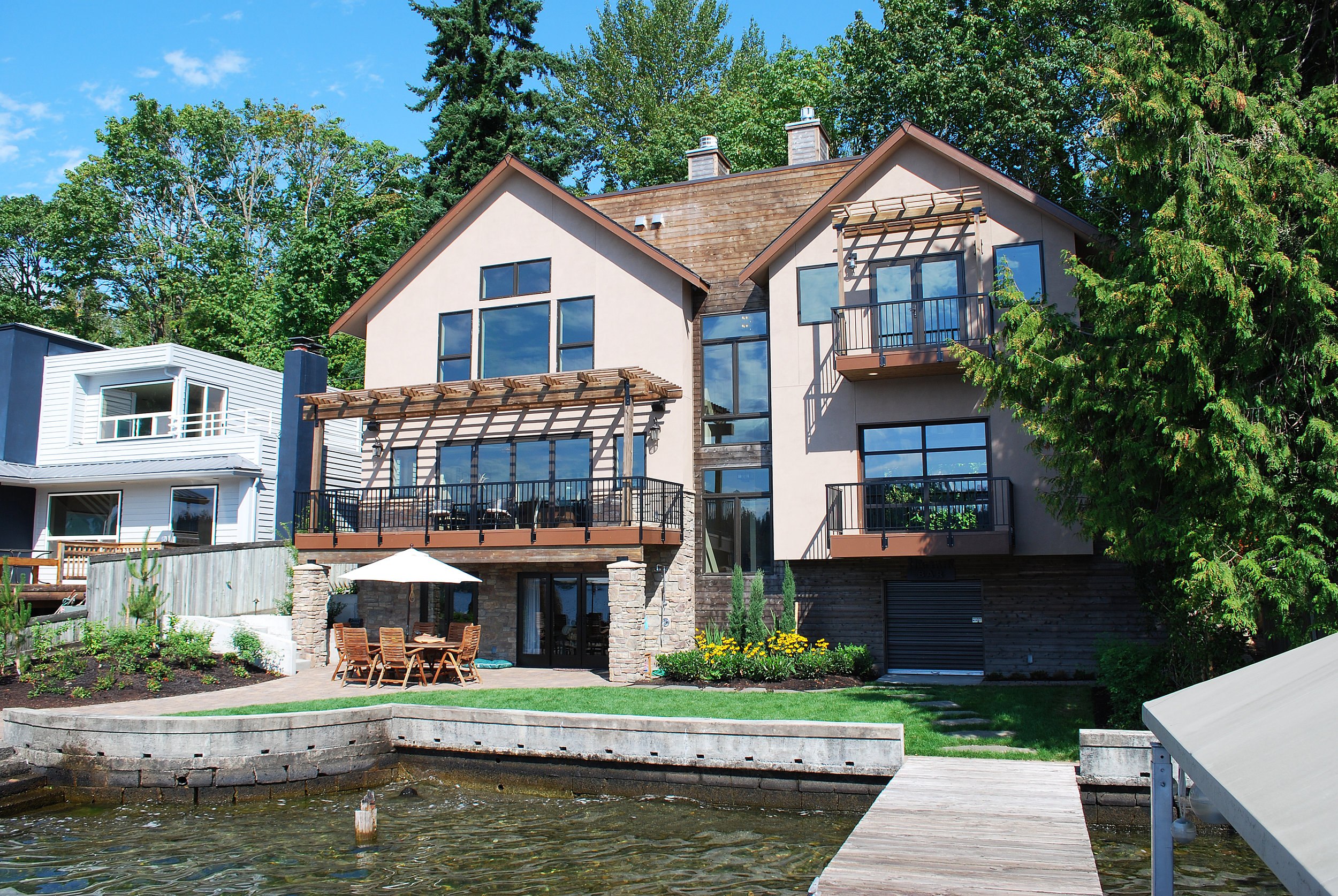

This Tuscan waterfront villa transports you to the old world with its stone and stucco exterior, 17-foot cathedral ceilings, indoor brick pizza oven, exquisite terra cotta and hardwood floors, wood burning fireplace, distressed and reclaimed wood accents, handmade painted custom tile, wine barrel sink vanity, outdoor shower, and Juliet balconies. The home features breathtaking water views from the 16-foot Nanawall glass door that opens to a trellised outdoor deck. The entire custom home is open for touring and includes two kitchens, four bathrooms, and numerous multi-purpose living spaces.
Powell Custom Homes & Renovations
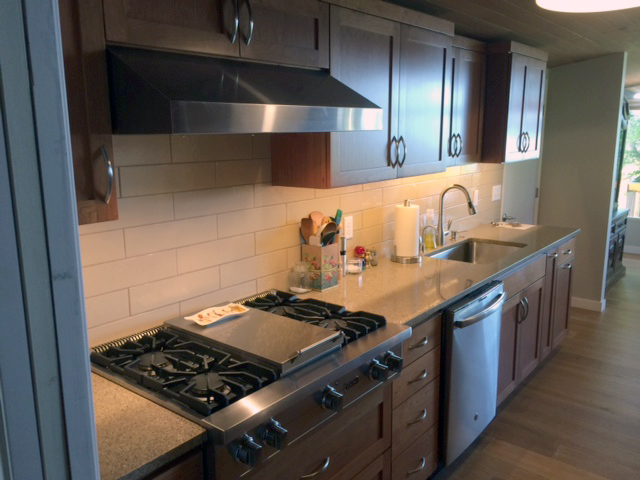
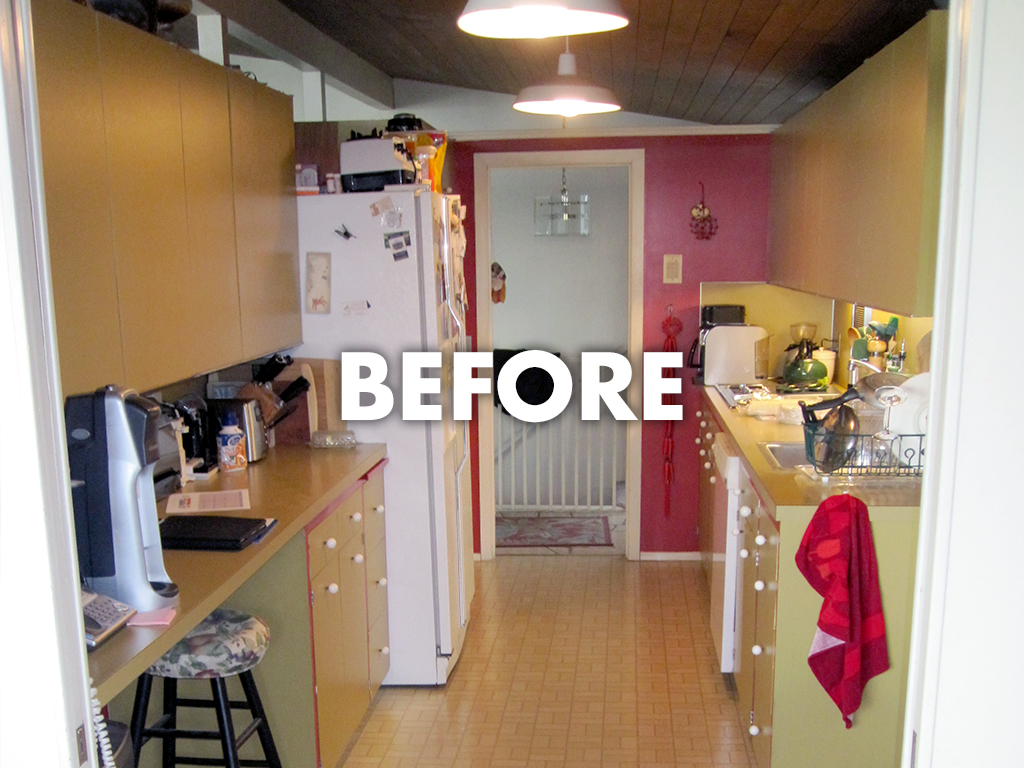
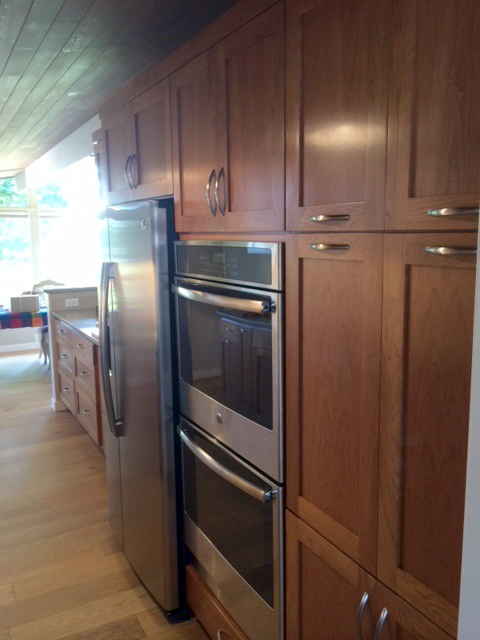
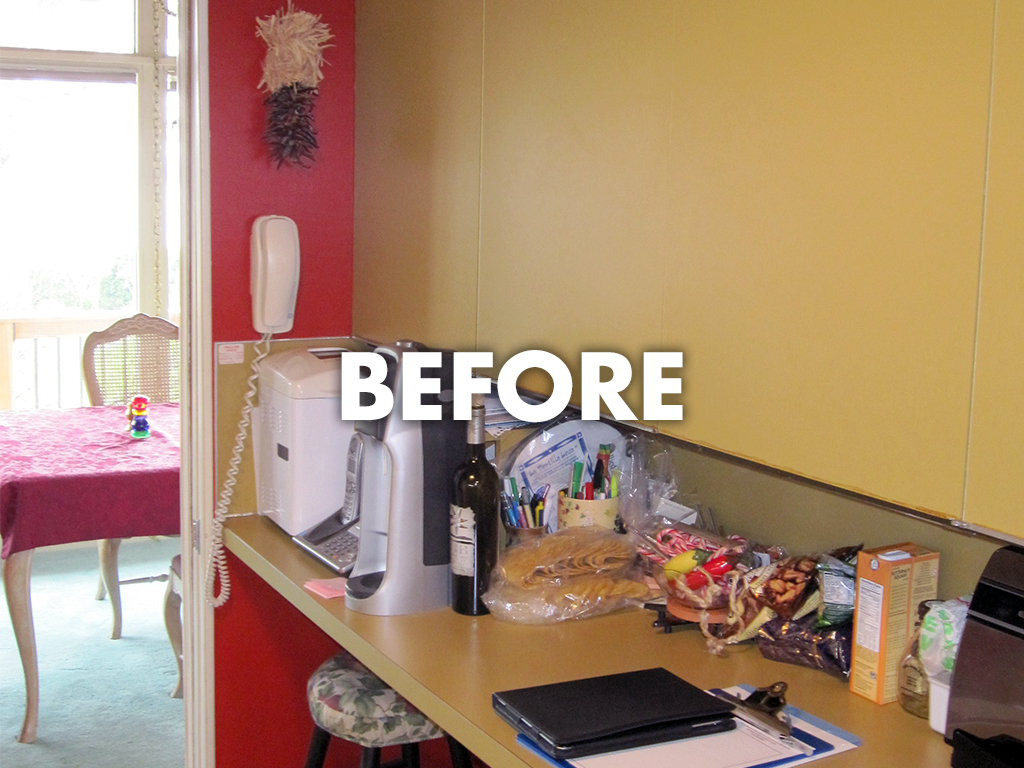
This home featured a dark, narrow galley kitchen cut off from expansive windows and water views in the adjacent living areas. The goal was an updated and more open feel. By widening the kitchen and partially removing a wall to create a peninsula, the desired effect of opening the room up was achieved. Custom cherry Shaker cabinets with quartz countertops add a modern touch to the lines of this mid-century home. Cable lighting streamlines the room for a brighter, cleaner look.
Sockeye Homes & Hagge Design Associates
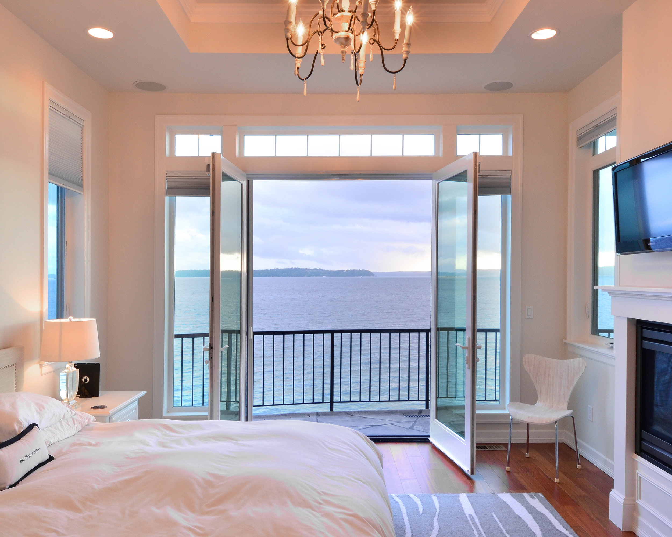
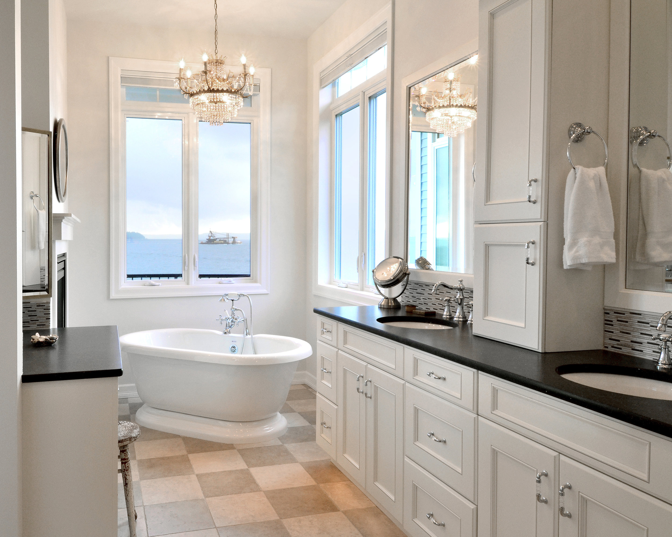
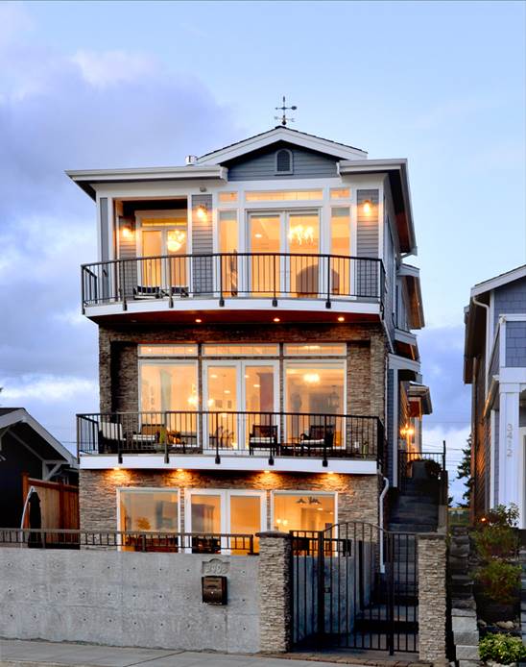

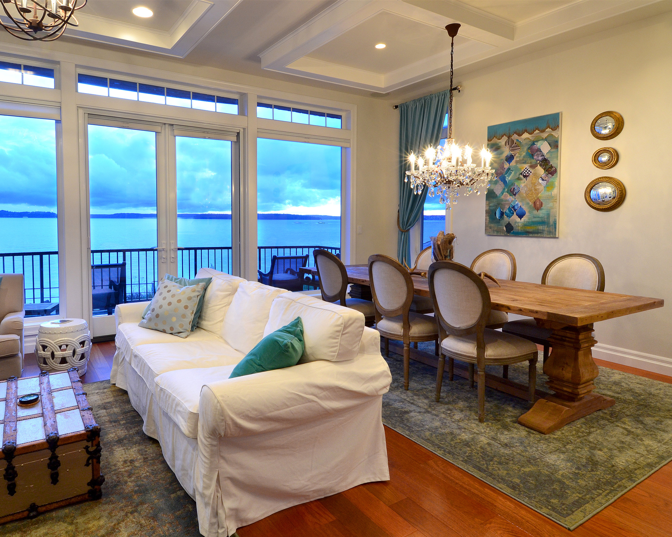

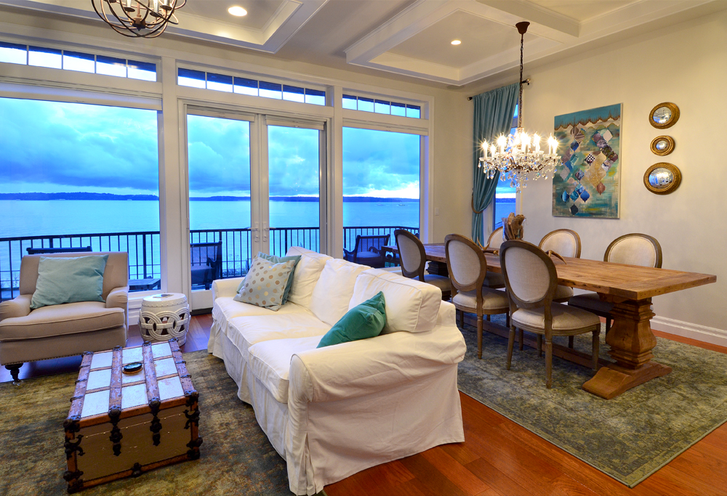
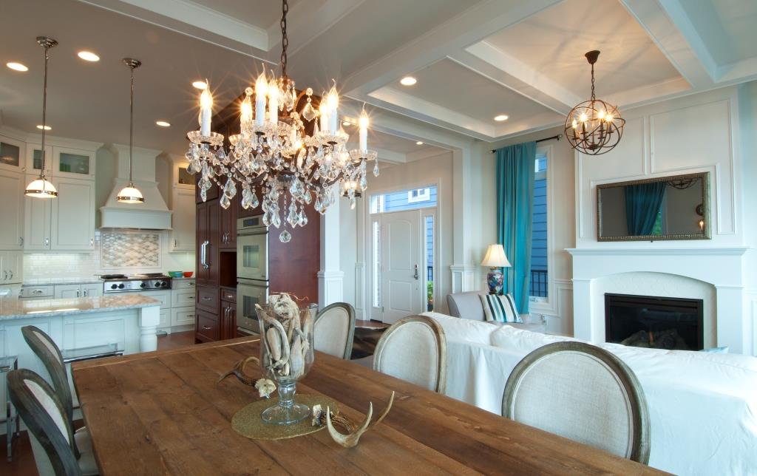
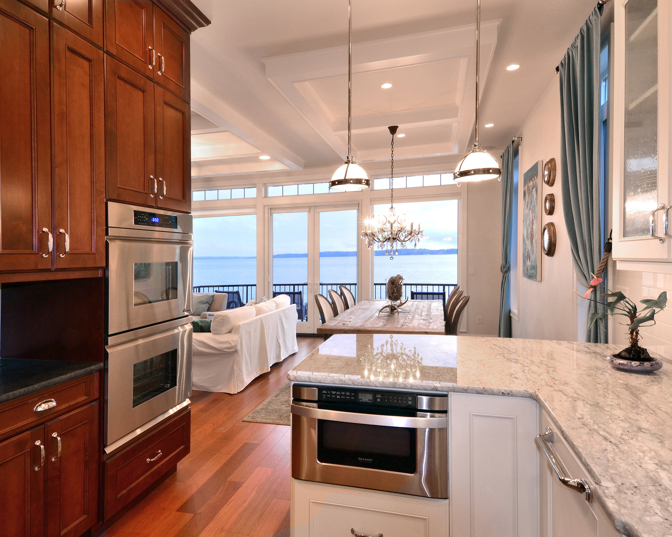
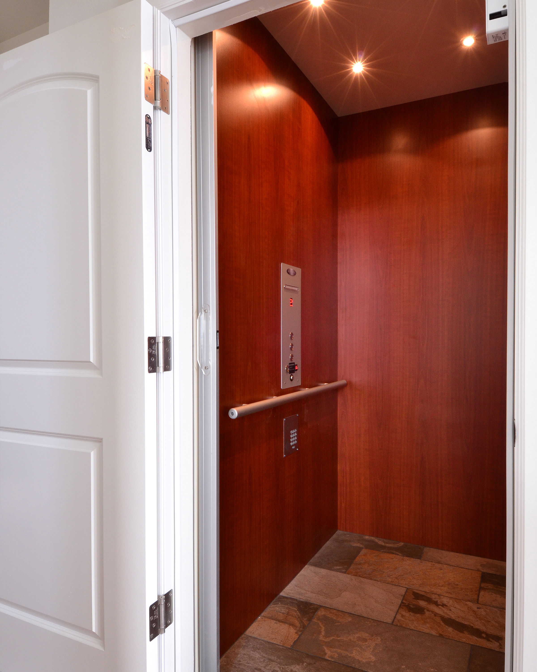
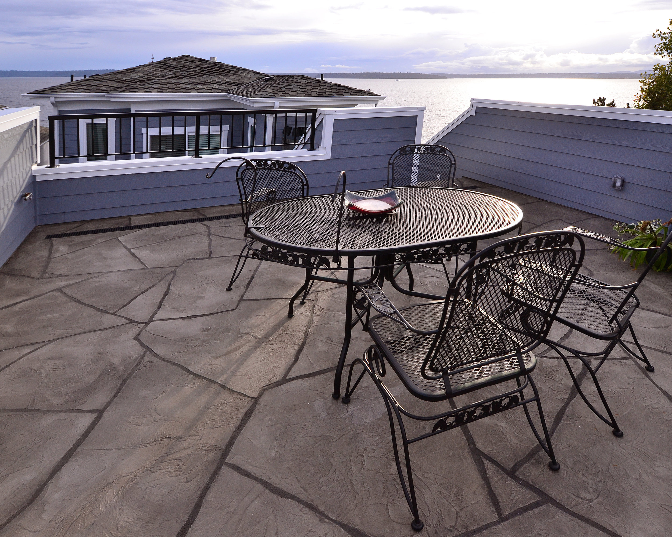
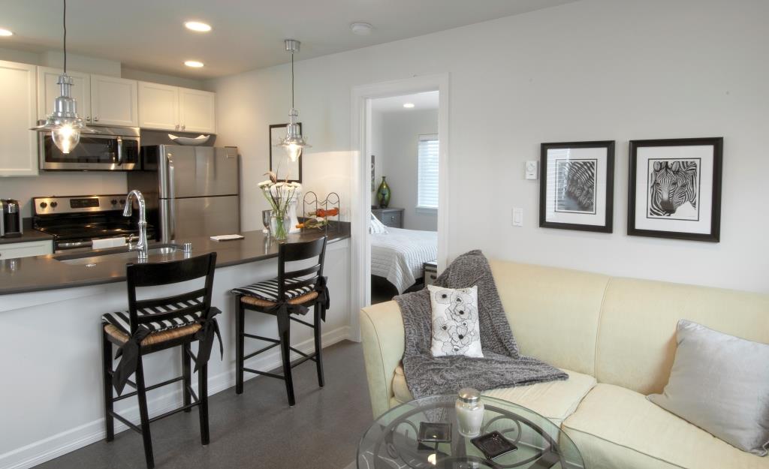
The entire three-story, 3,600+ square foot custom-built dream home will be on tour, showcasing a rooftop deck with sweeping beach and water views, two kitchens, a separate bar and entertaining area, six bathrooms, an elevator, and a separate mother-in-law living area.
The home is packed with custom features, including a built-in hidden mirror TV, intricate coffered ceiling detail, and extensive tile, stone, and carpentry work throughout. Get design inspiration from the final decorative touches combining traditional and vintage fixtures, furnishings, and finishes.
CRD Design Build: Seattle
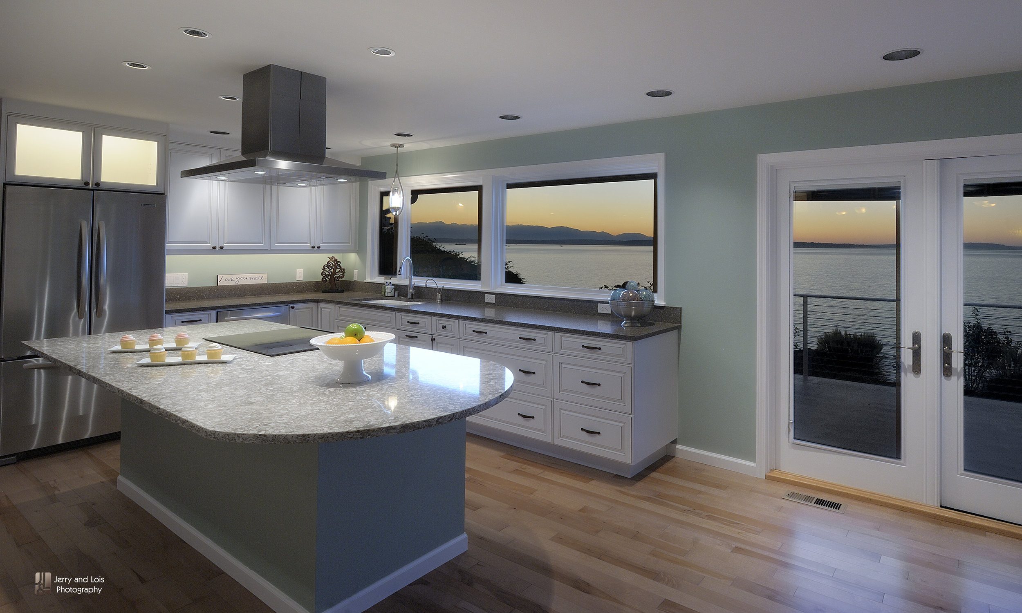

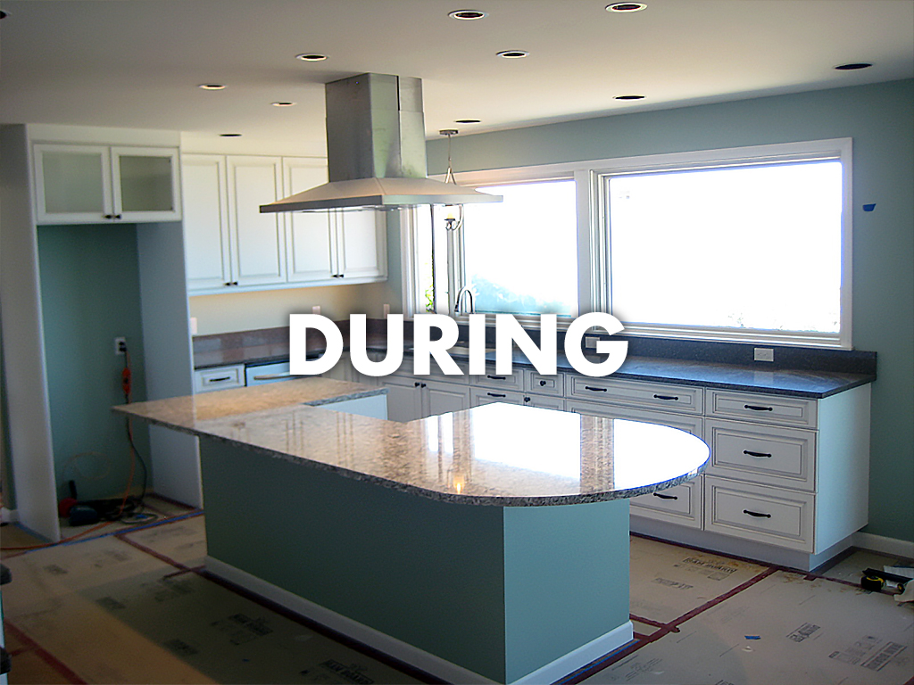
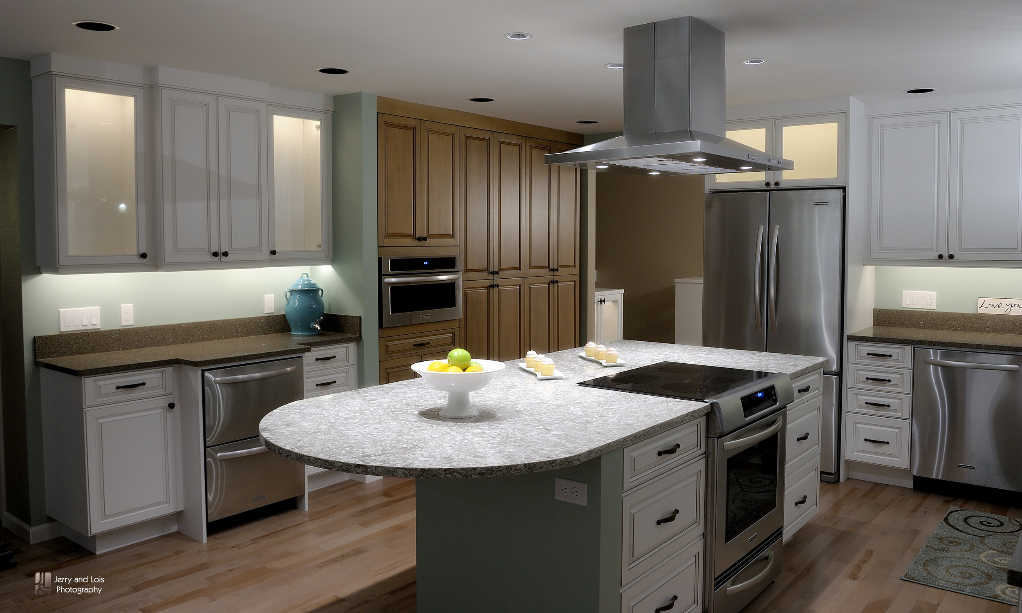
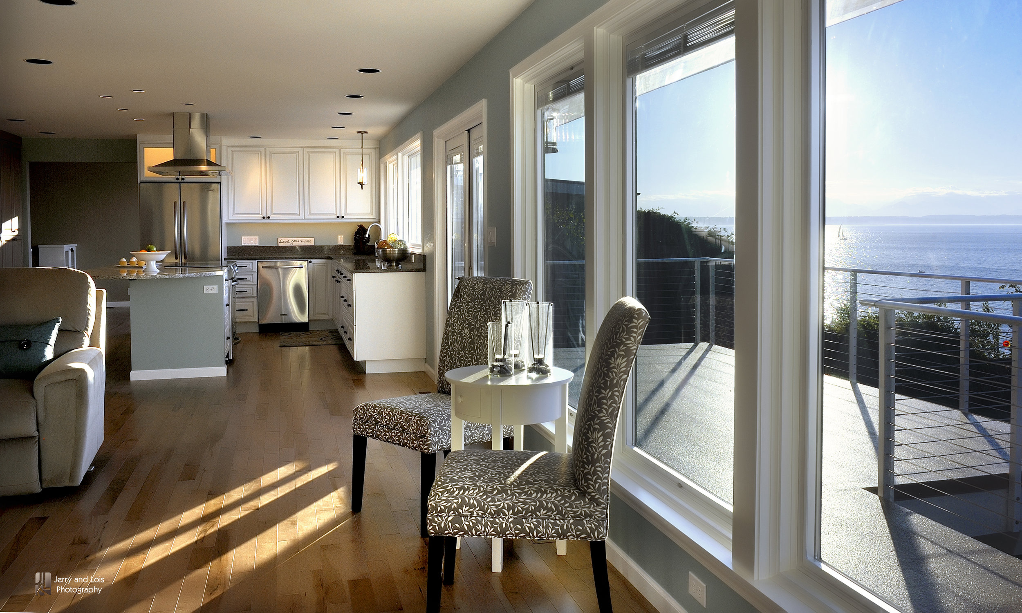
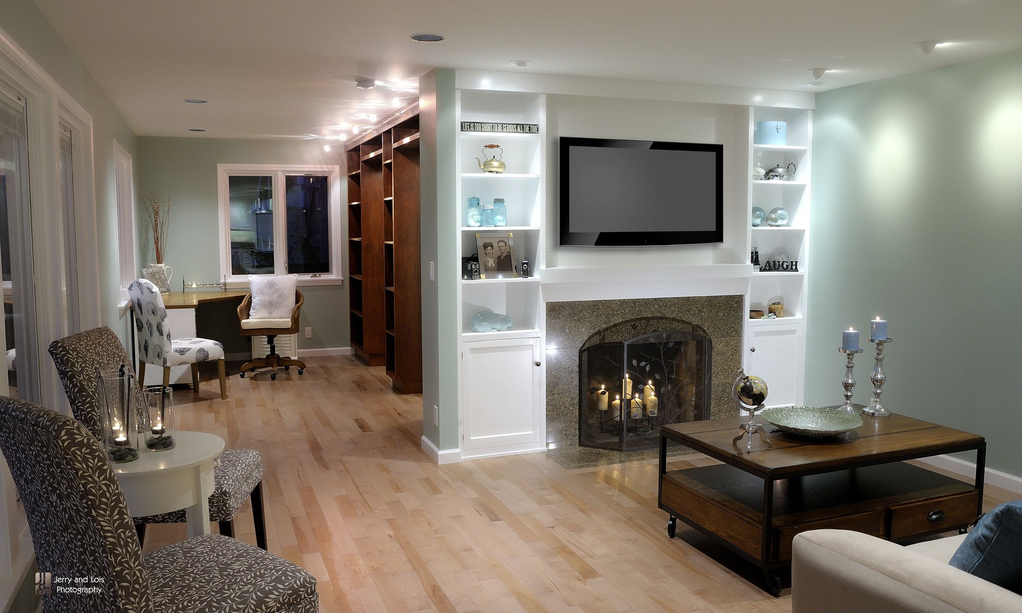

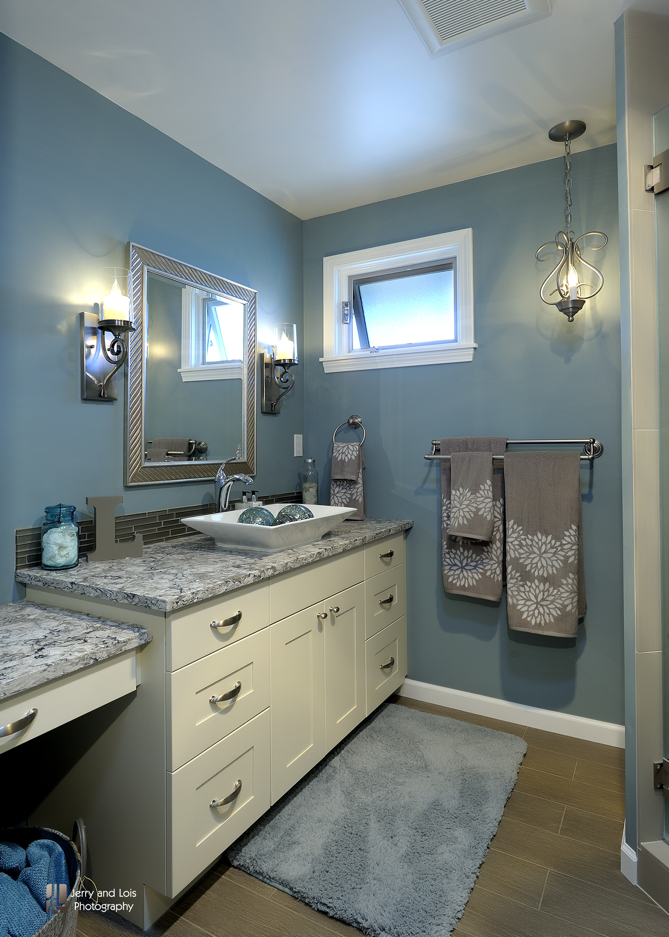
This 1966 home went from dark and dated to open, bright, and revived. Natural light spills in through large windows and reflects off gorgeous new surfaces. Top-of-the-line stainless steel appliances, new custom cabinetry, and a large kitchen island make this an ideal home for entertaining. The new open floor plan was configured around the home’s expansive Puget Sound view, making it the perfect place to start and end each day. This home is 49 years "new."
Powell Custom Homes & Renovations
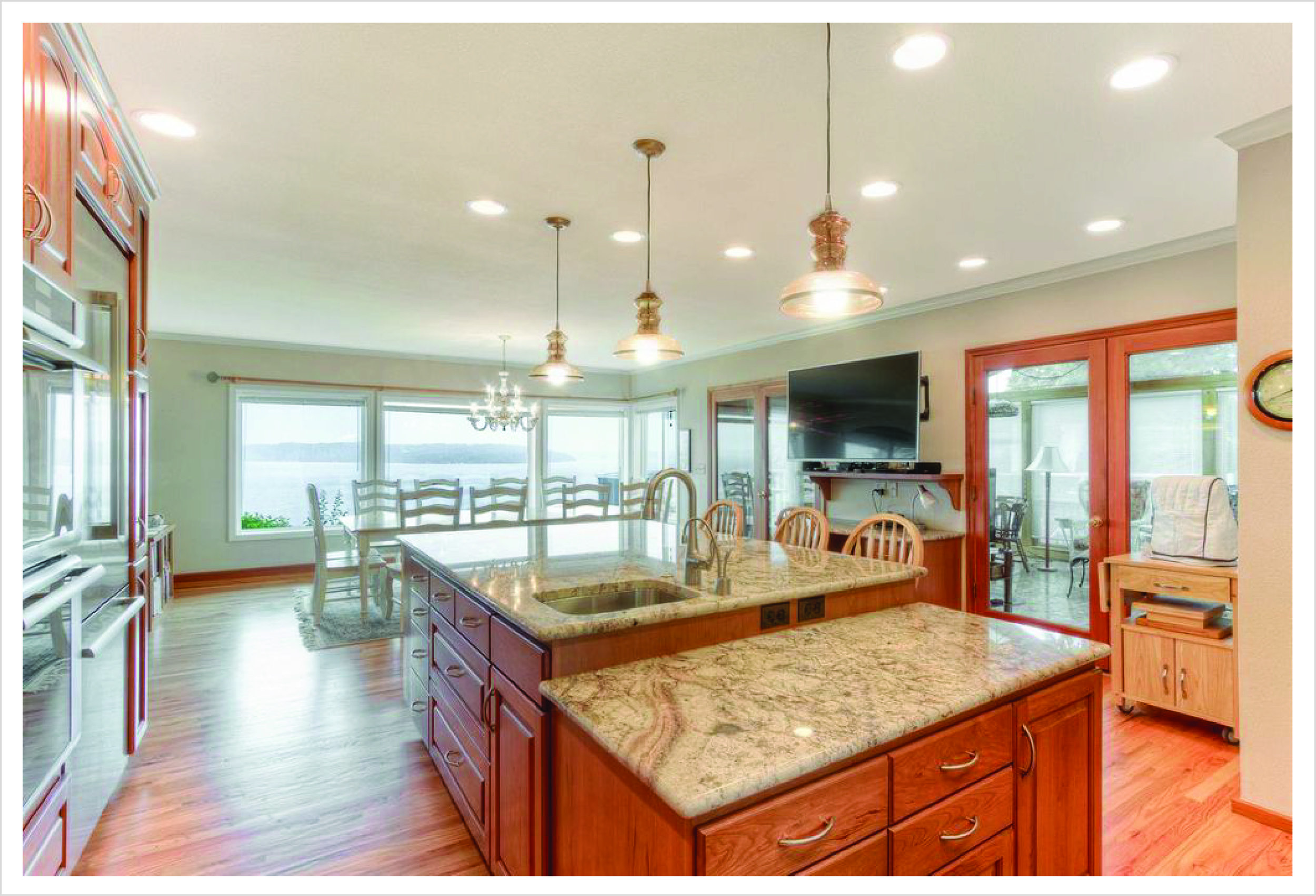
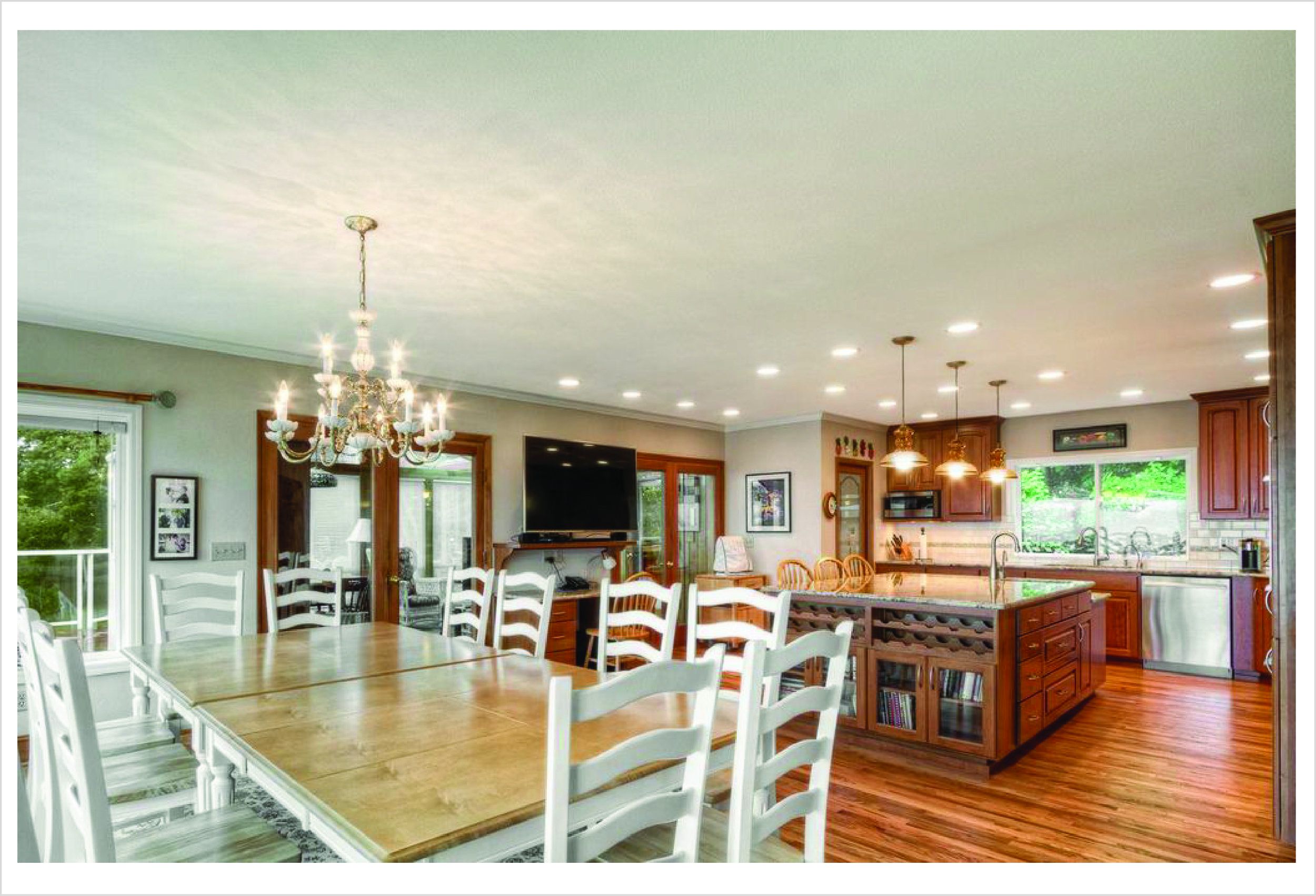
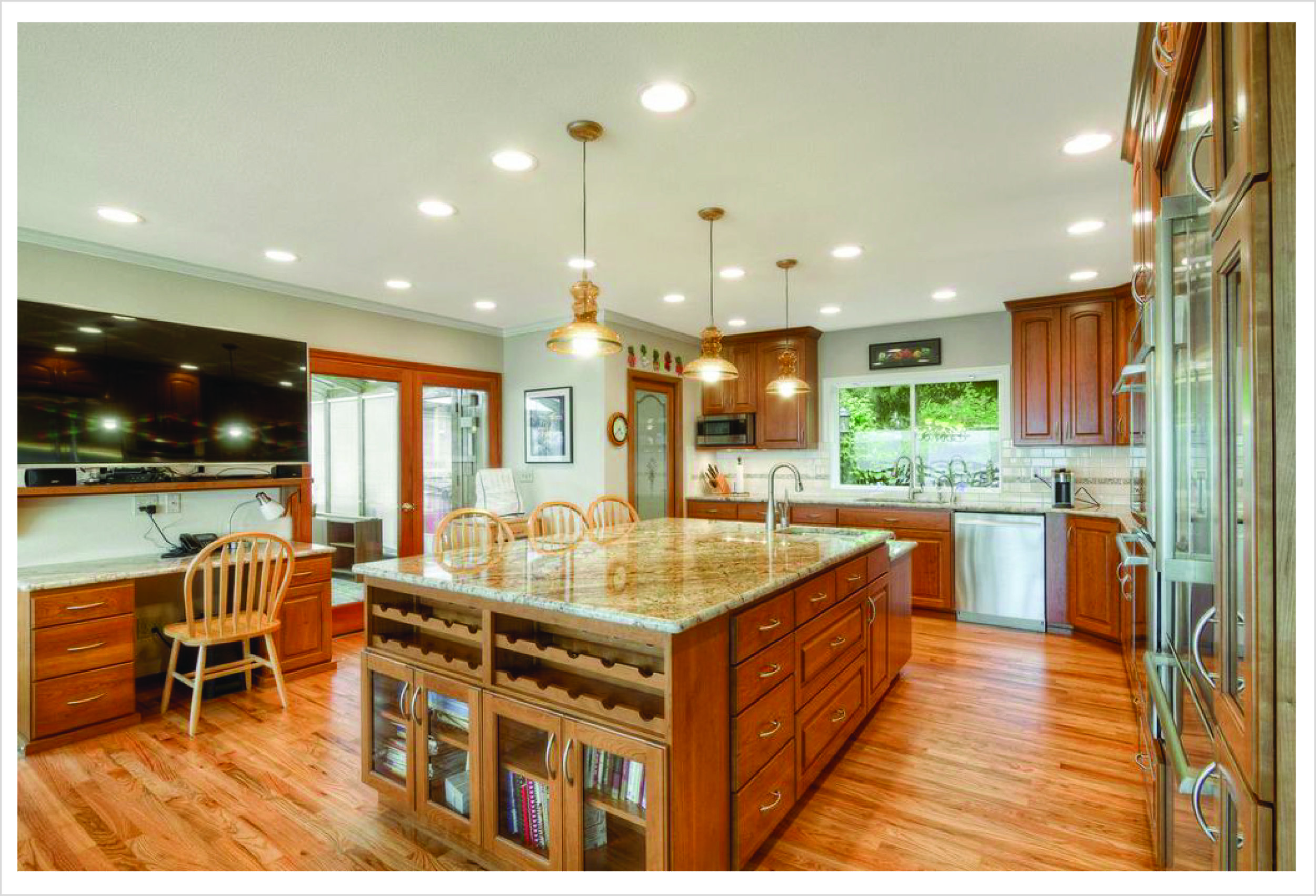
The new custom kitchen in this waterfront home sparkles against high-bank Puget Sound views and makes an ideal setting for guests.
The previous floor plan, with both an island and peninsula, impeded traffic flow and was not efficient for storage and cooking. Now, a wine rack, full-service prep sink, and specialized baking center offer top-of-the-line amenities for an experienced cook. Custom cabinetry, slab granite, and a spacious island balance functionality with stunning design.
Anderson Construction Group & JWS Design
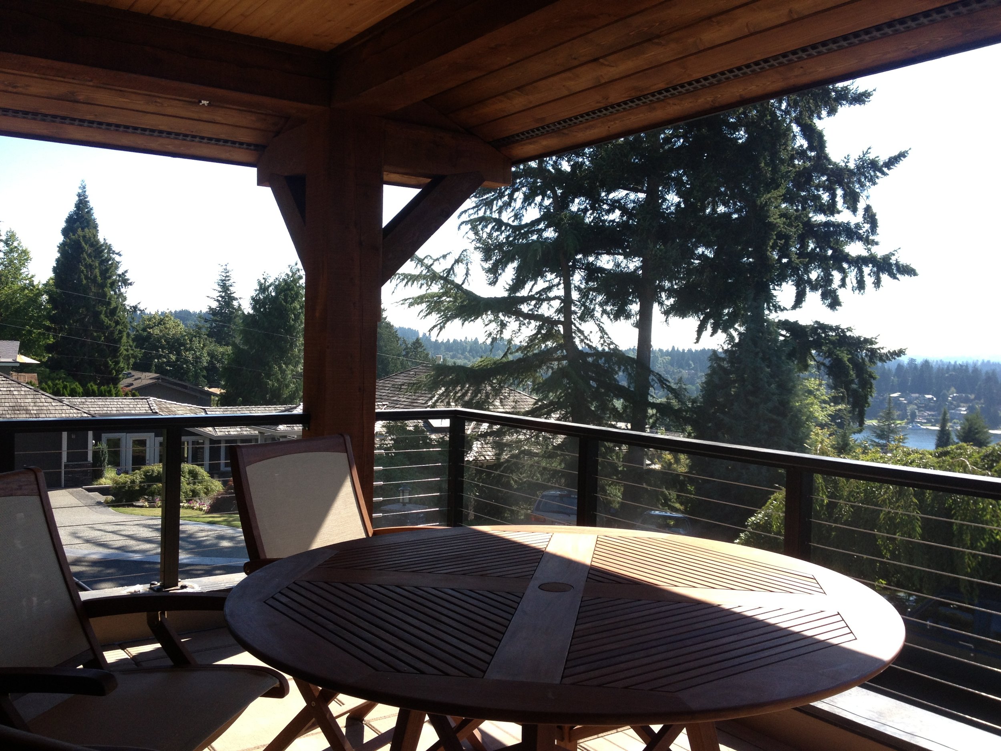
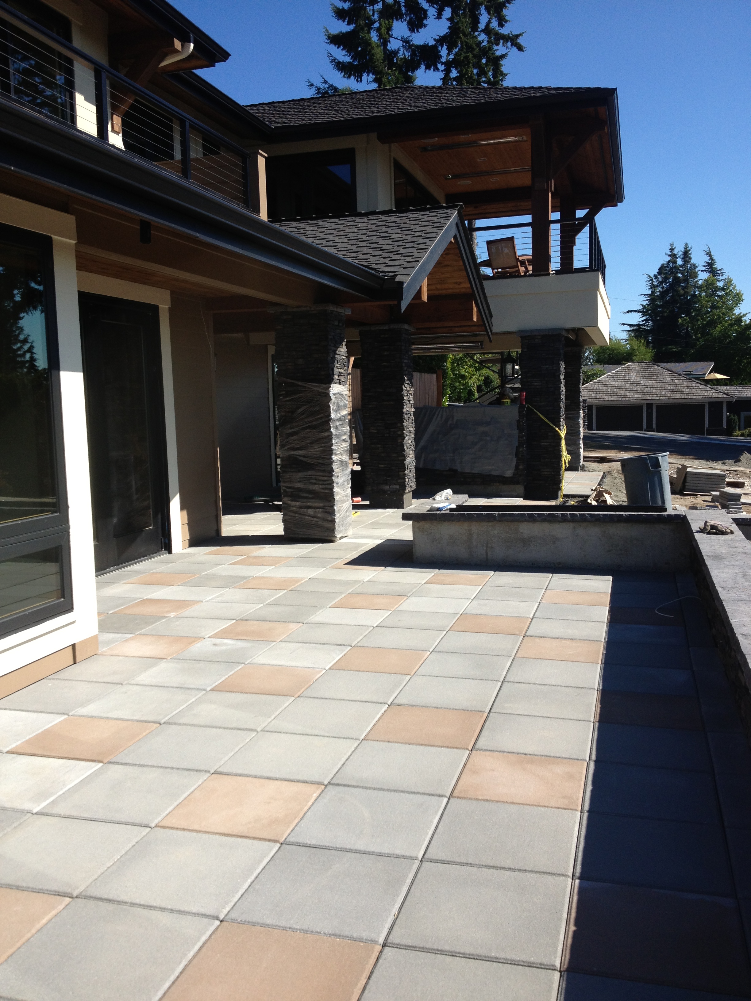
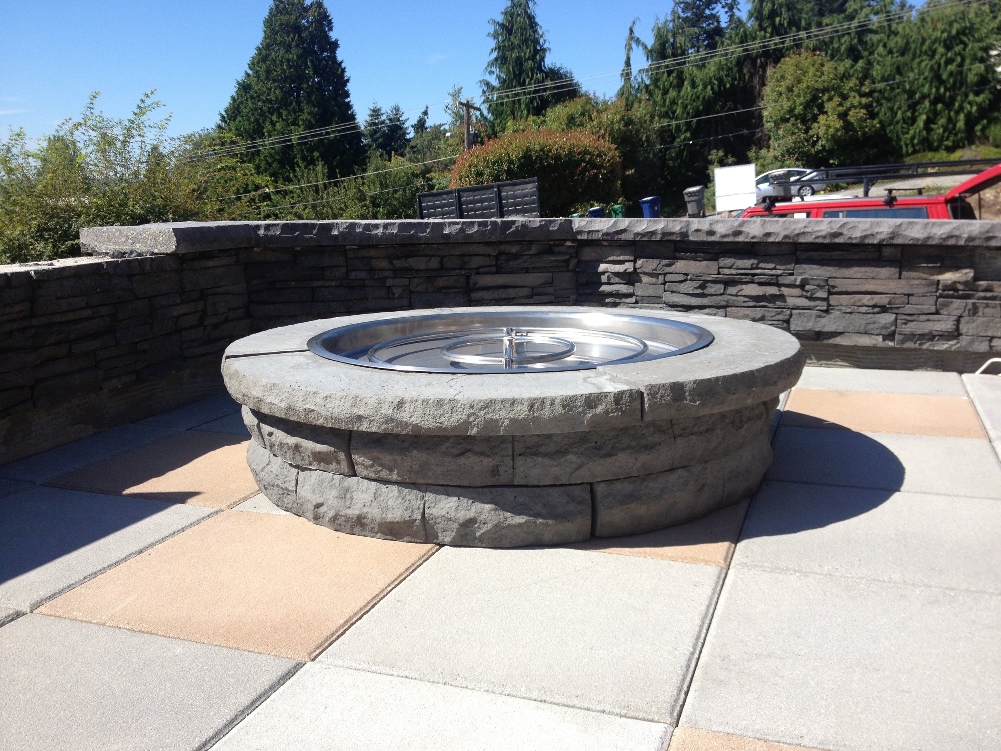
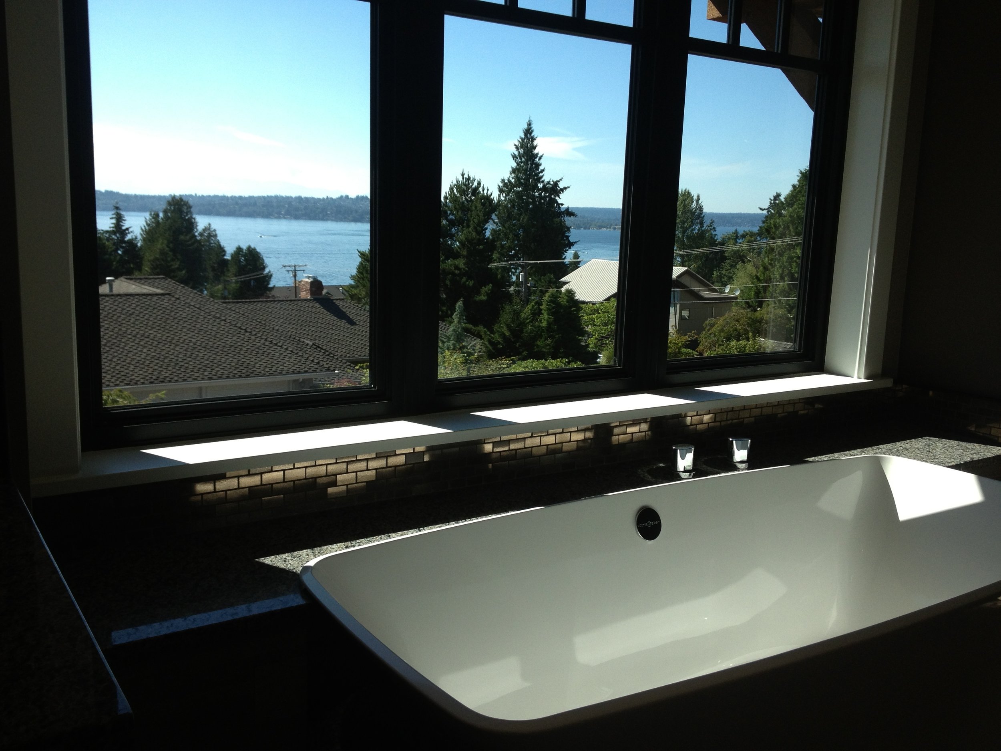
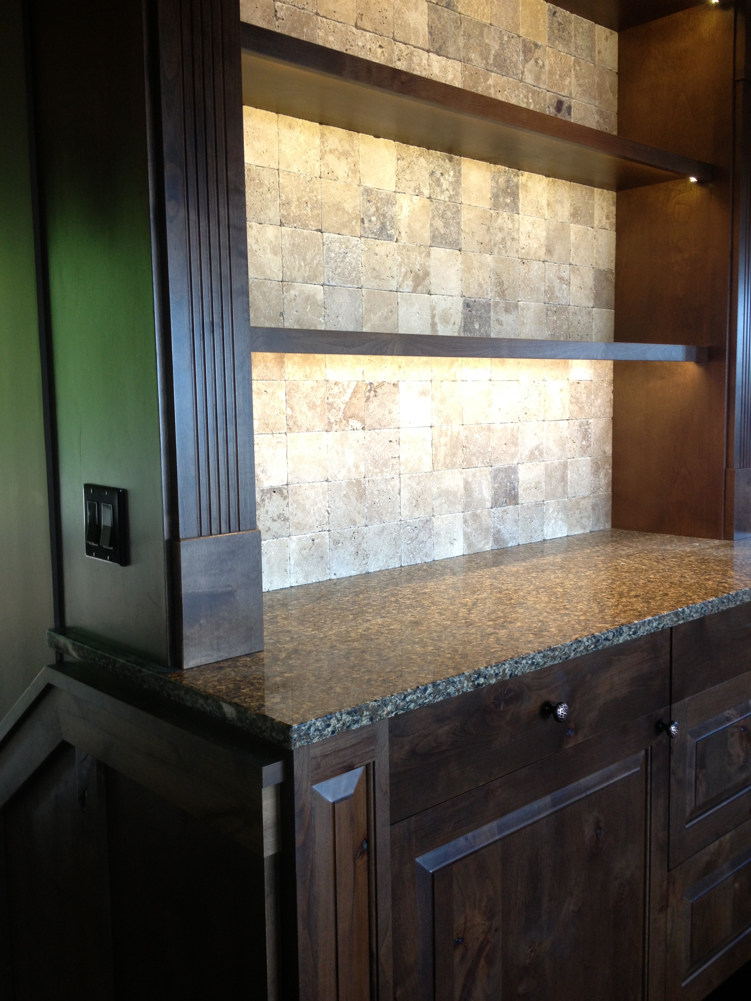
Untouched since the mid-1980s, this complete home remodel launches this house ahead of the times.
Exquisite exterior stone detailing, rich wood paneling, and new custom cabinetry welcome you home. Clean modern lines frame magnificent lake and mountain views. Top-of-the-line appliances make for easy entertaining and an expansive patio with a custom fire pit allows for perfect outdoor soirées. Outdoor stairs leading to the contemporary second-story deck create an undeniable flow. Contemporary, polished, and luxuriously comfortable.
Bellan Construction Inc.
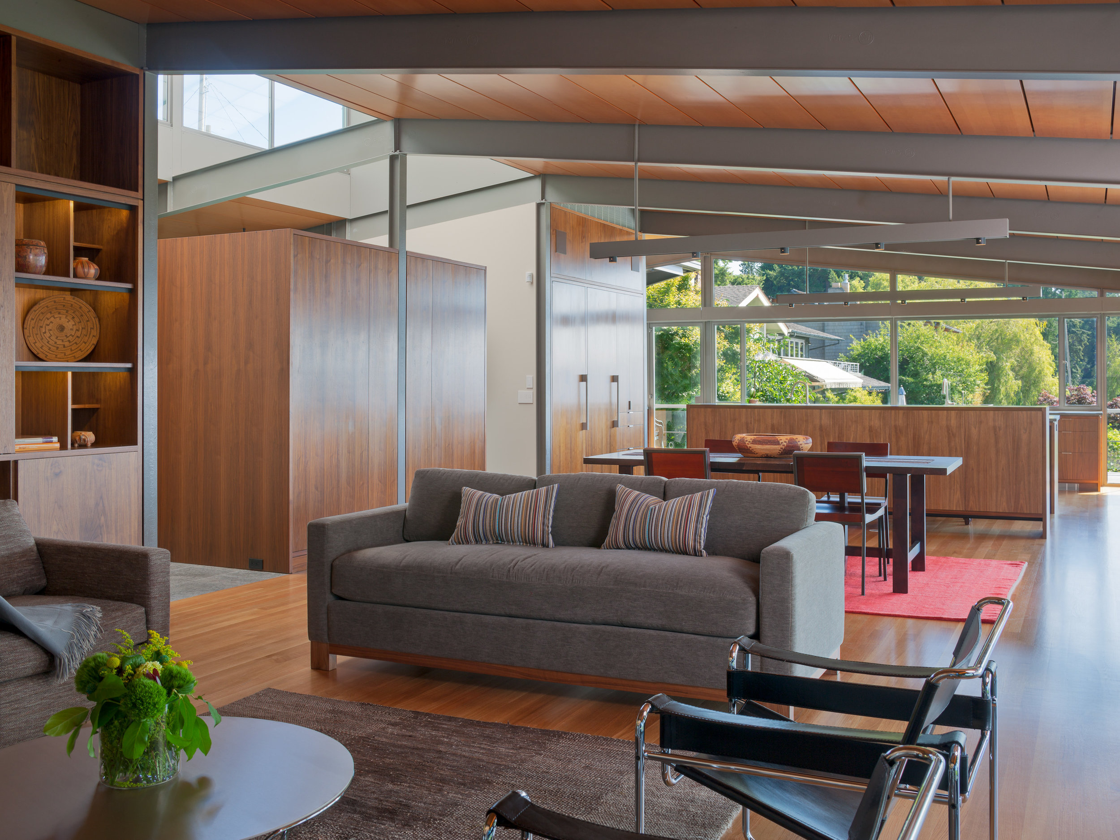

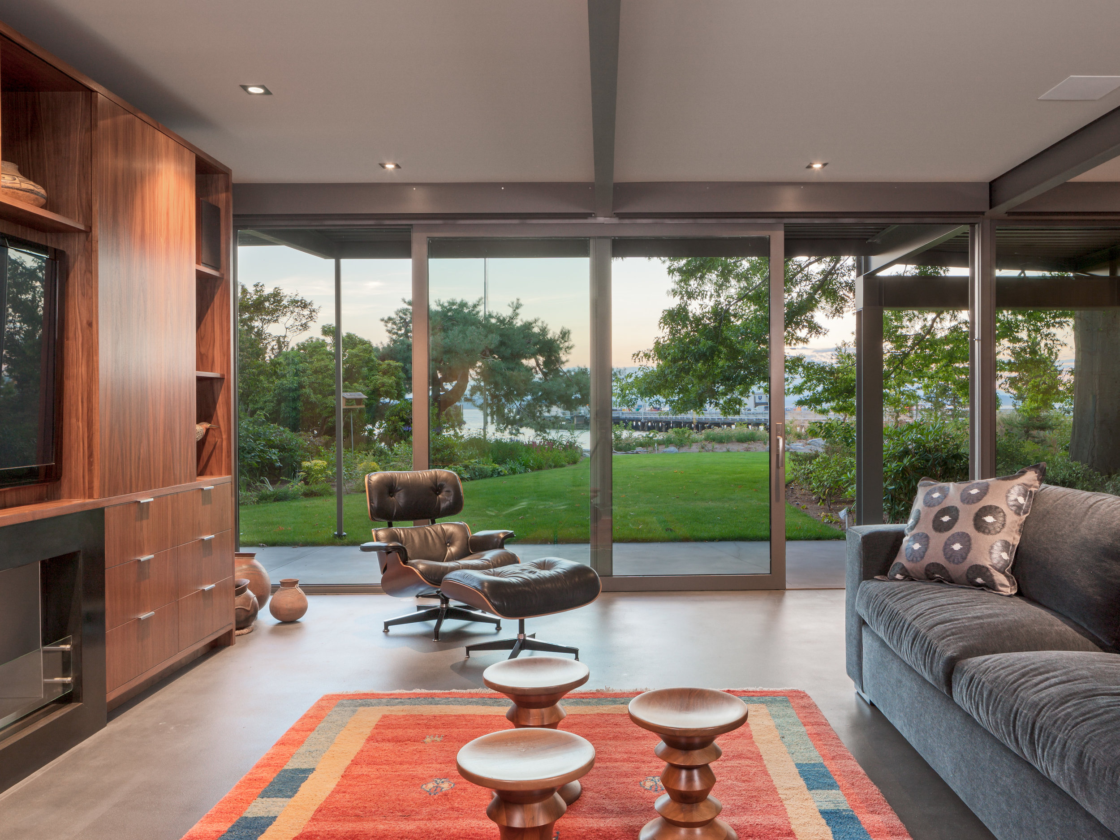
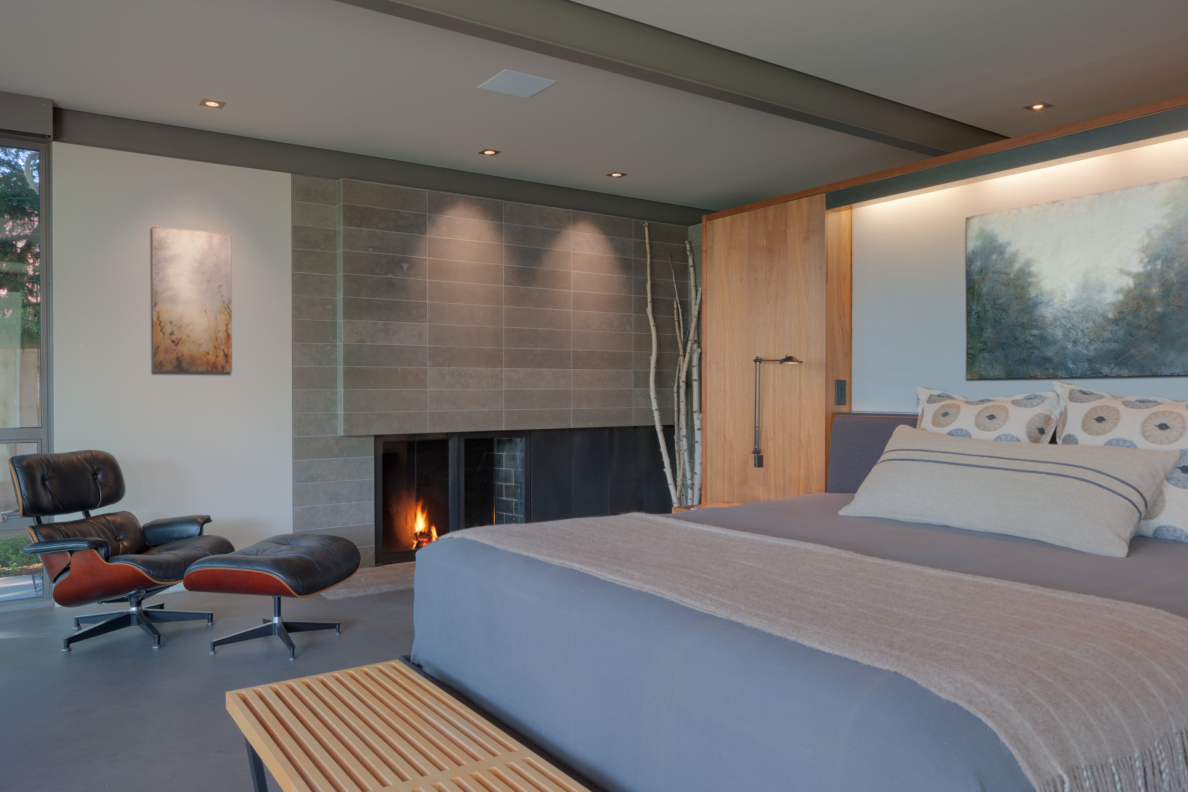
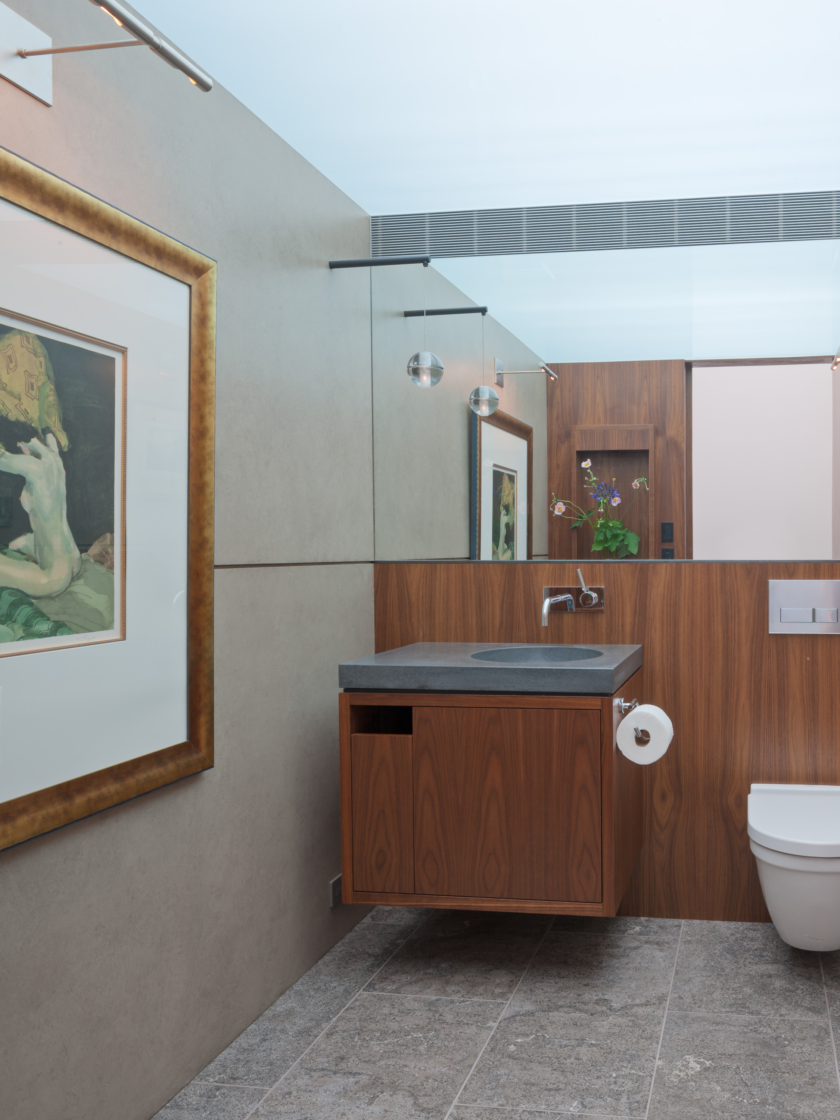
The lure of this home for the current owners was its proximity to their older parents and its dramatic location on the Puget Sound. Originally built by Robert Durham of Durham, Anderson, and Free, this complete remodel created an open floor plan with a modernist feel that includes an exposed structural steel frame and amazing windows to optimize its shoreline site. Extensive new cabinetry, steel fireplace fronts, and stunning new finishes and fixtures complete this remarkable remodel.
Gaspar's Construction
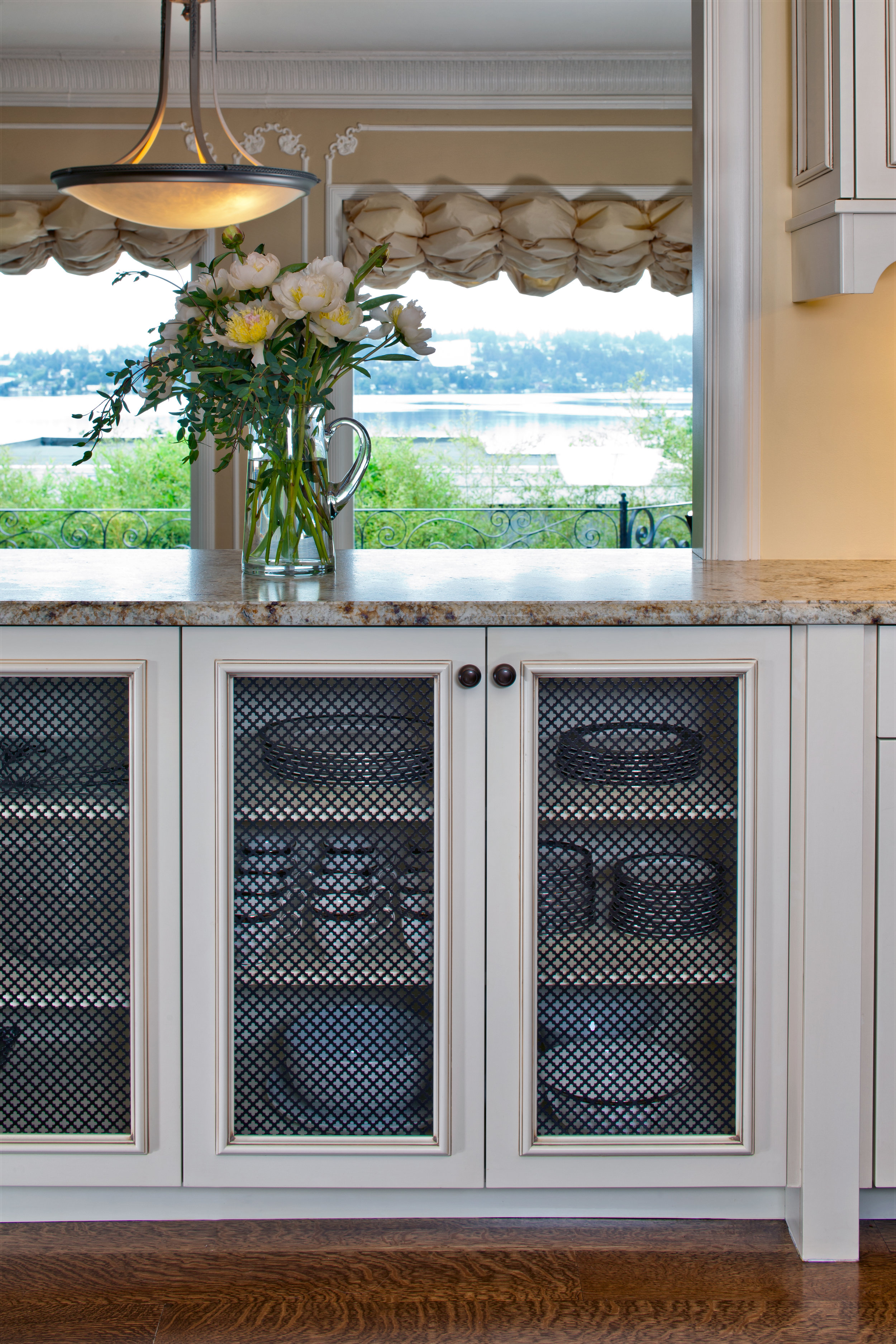
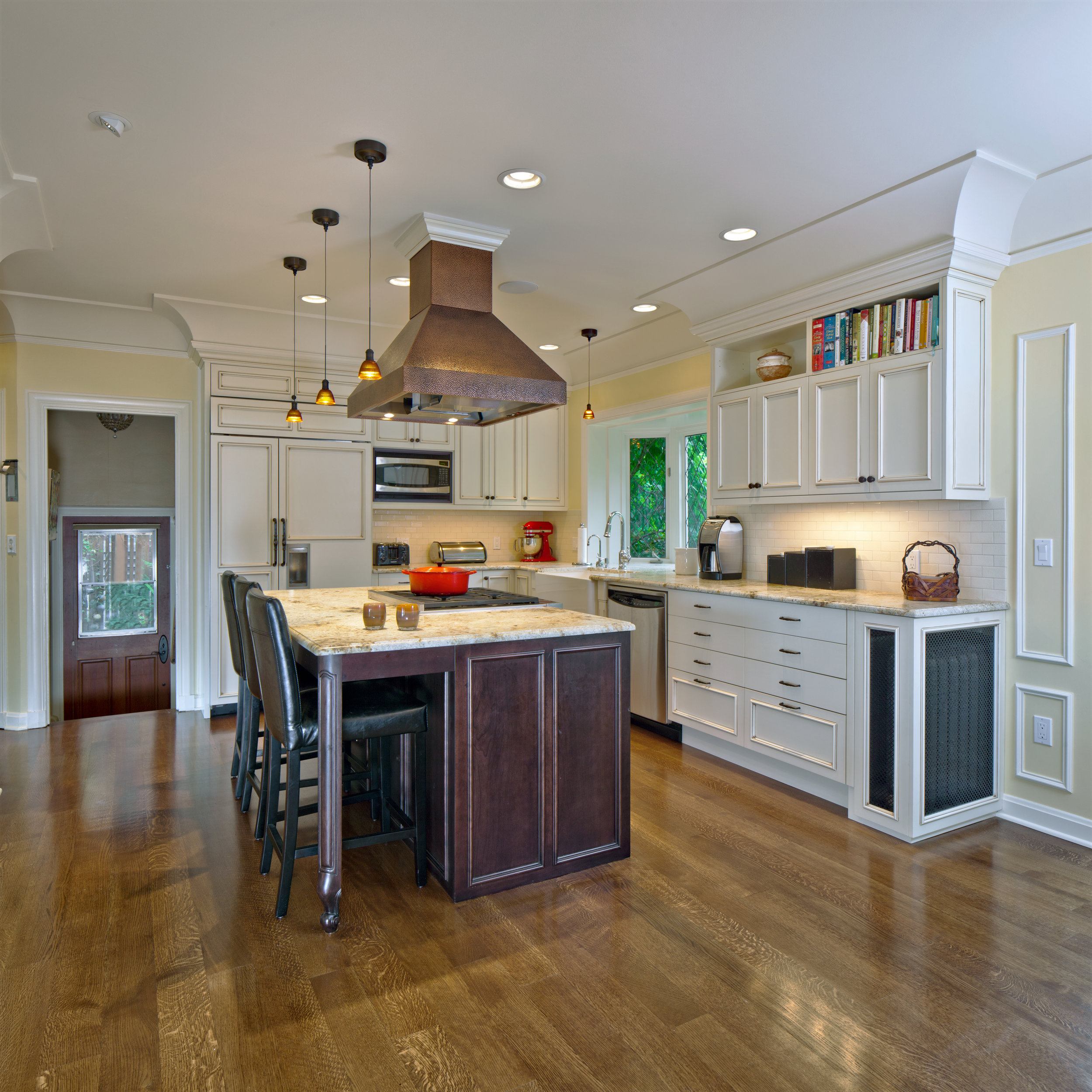
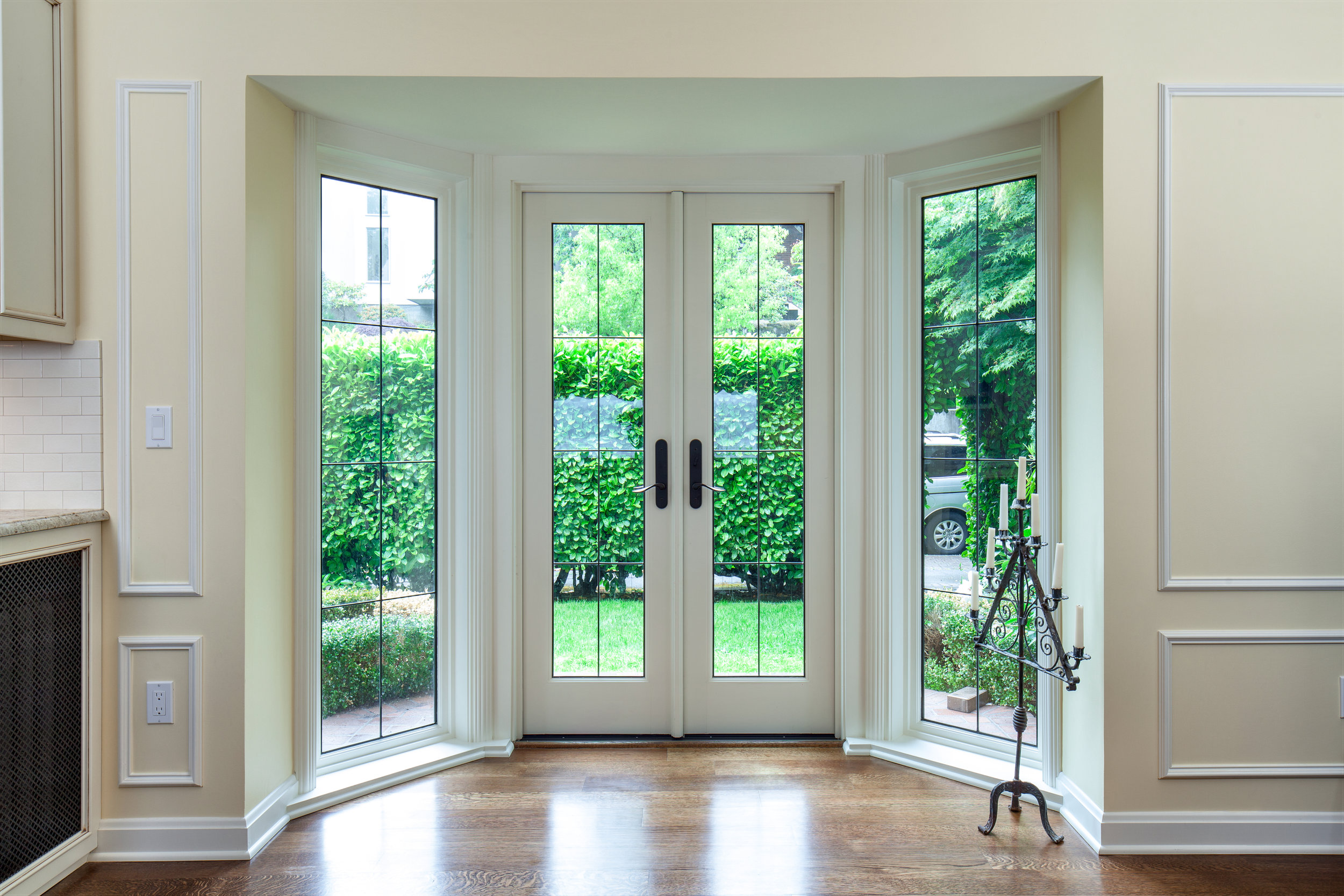

A more accessible living space with breathtaking views of Lake Washington was achieved by removing the wall between the kitchen and dining room in this lovely French chateau, creating a large open space. The wall between the living and dining rooms was also removed to access a gorgeous view of the lake with French Doors leading out to a brick patio. All new hardwood floors and a pantry/command center completed the downstairs transformation. On the third floor, a spacious master suite was created with barn doors and transom windows.
SAVVY Cabinetry by Design & Metropolitan Finish Co.
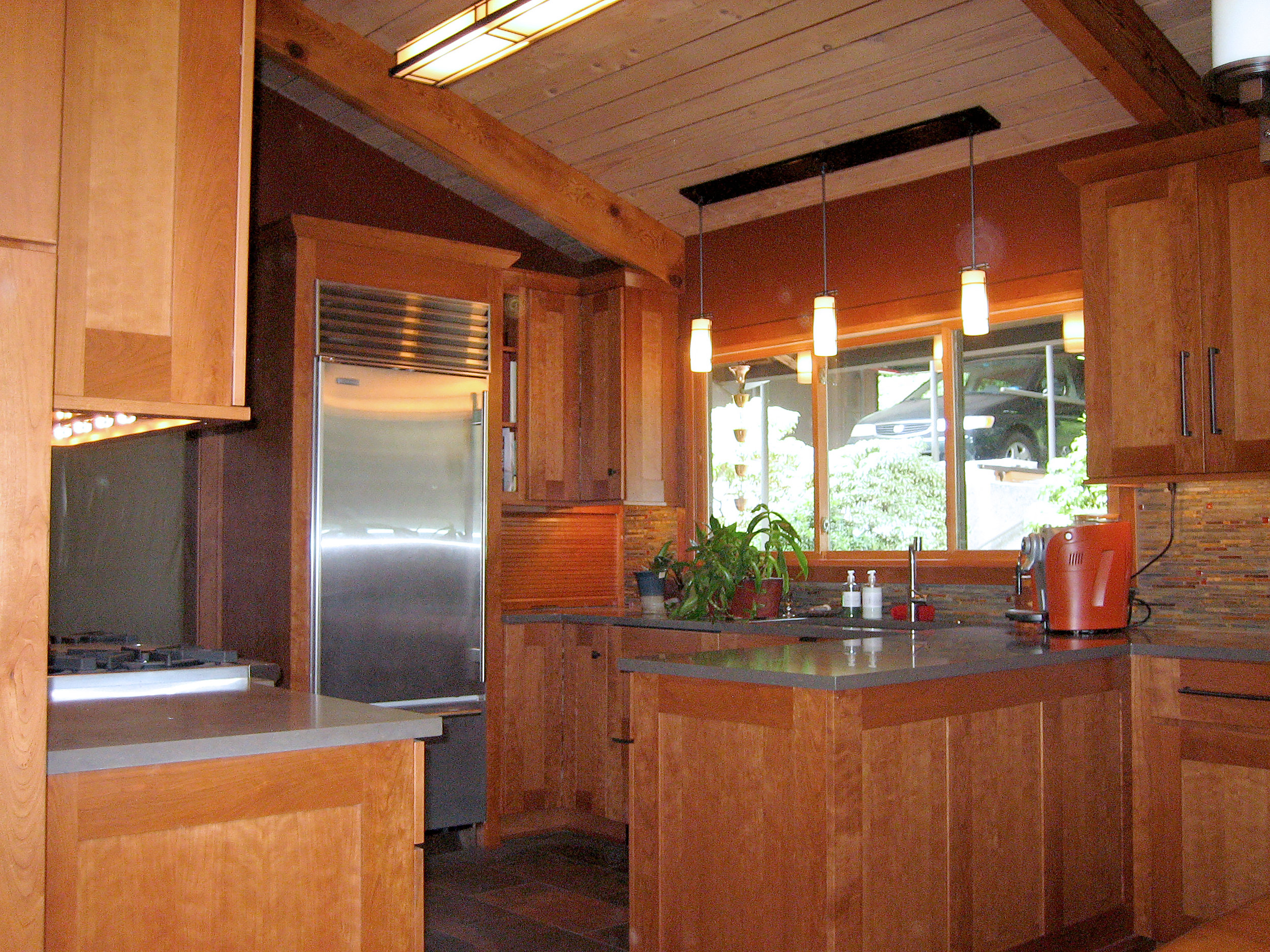

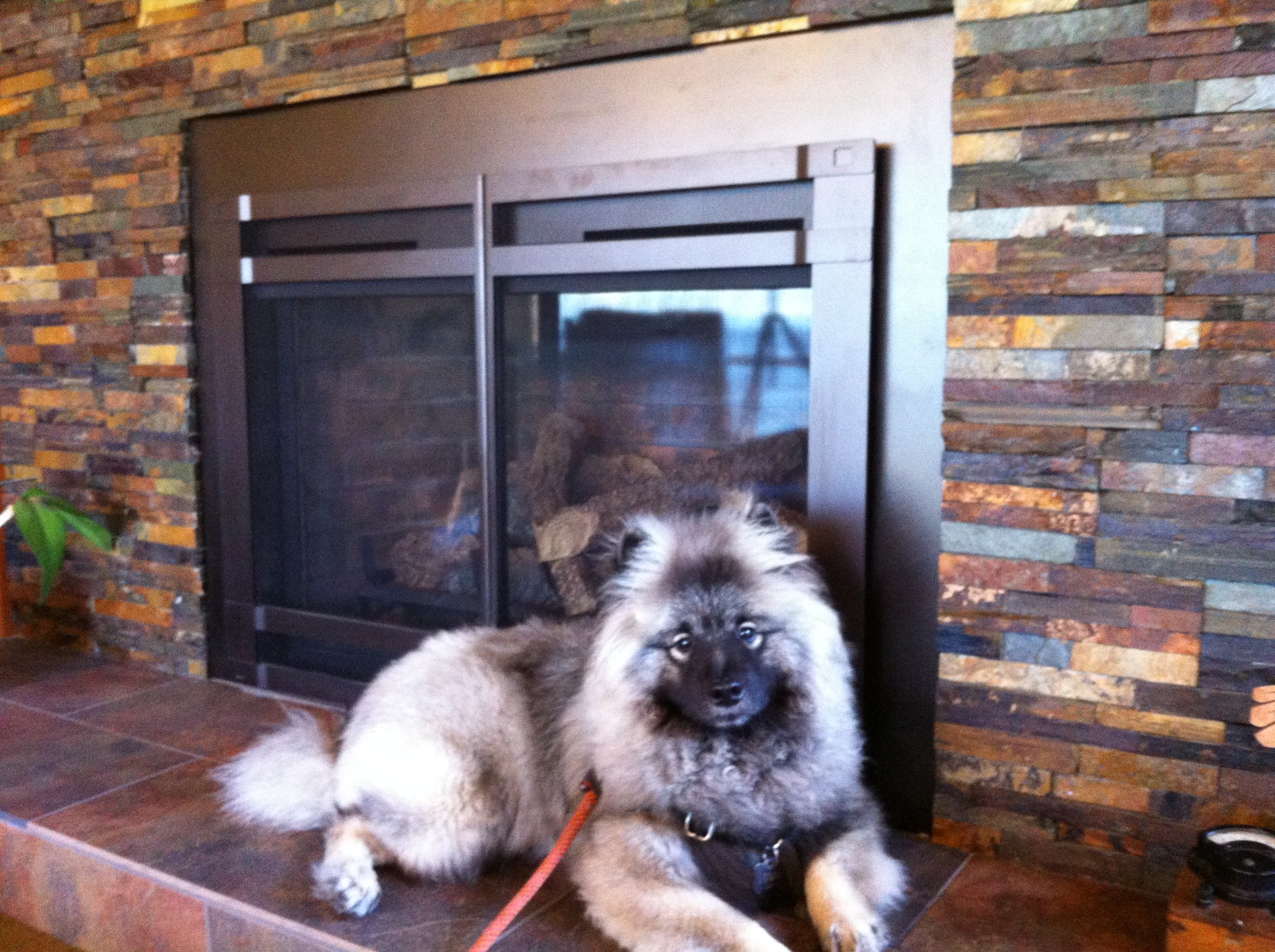

The whole house remodel of this beautiful 1960s waterfront home in magnolia includes a new, modern kitchen, living room, master suite and powder room. It features millwork, doors, custom closets, floor coverings and finishes. The 15 foot fireplace, formerly bland and dated, now adds new vibrancy to the residence. Keeping the original footprint of the home, this remodel reveals new functionality and charm.
CRD Design Build: Site 1
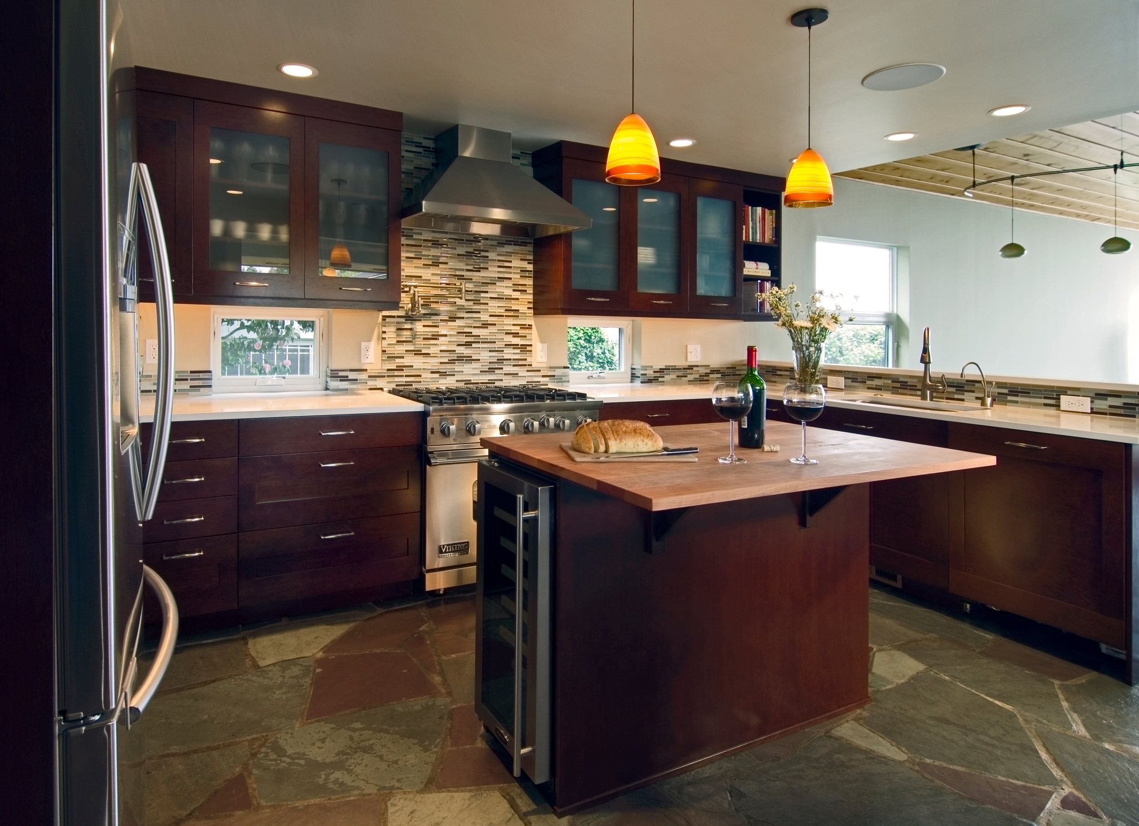
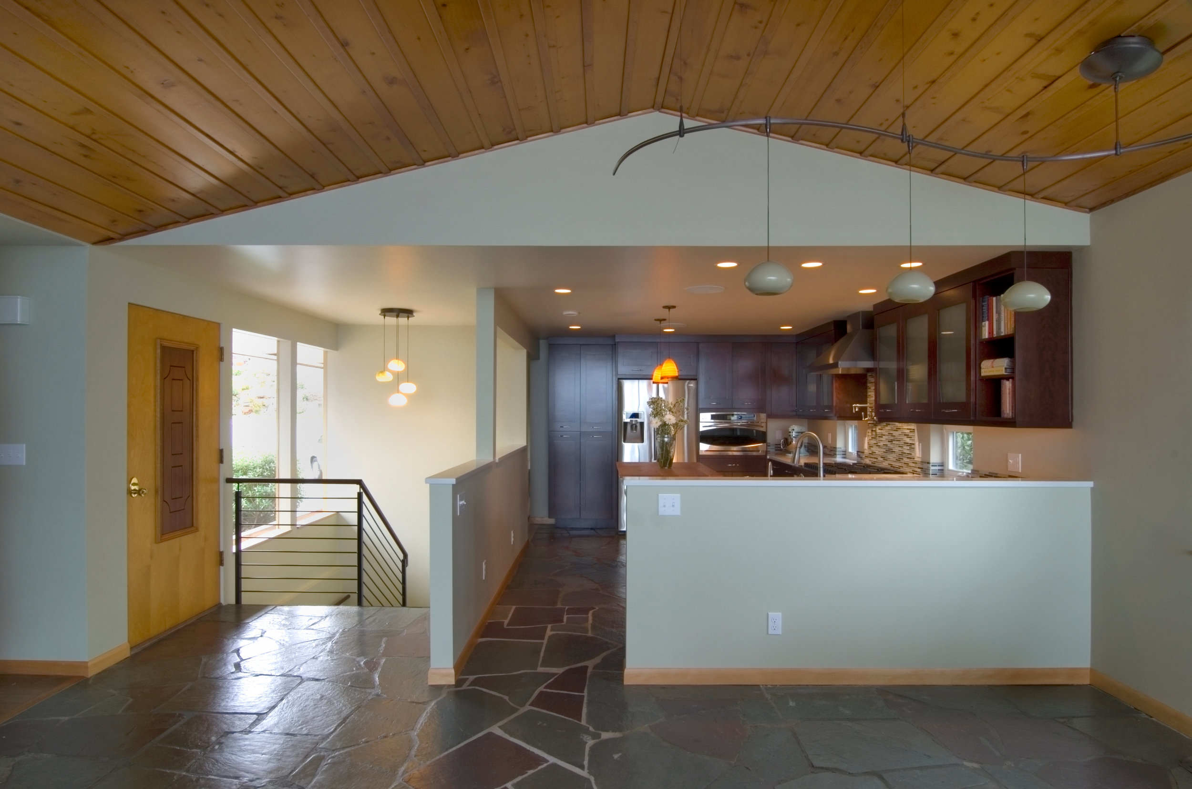

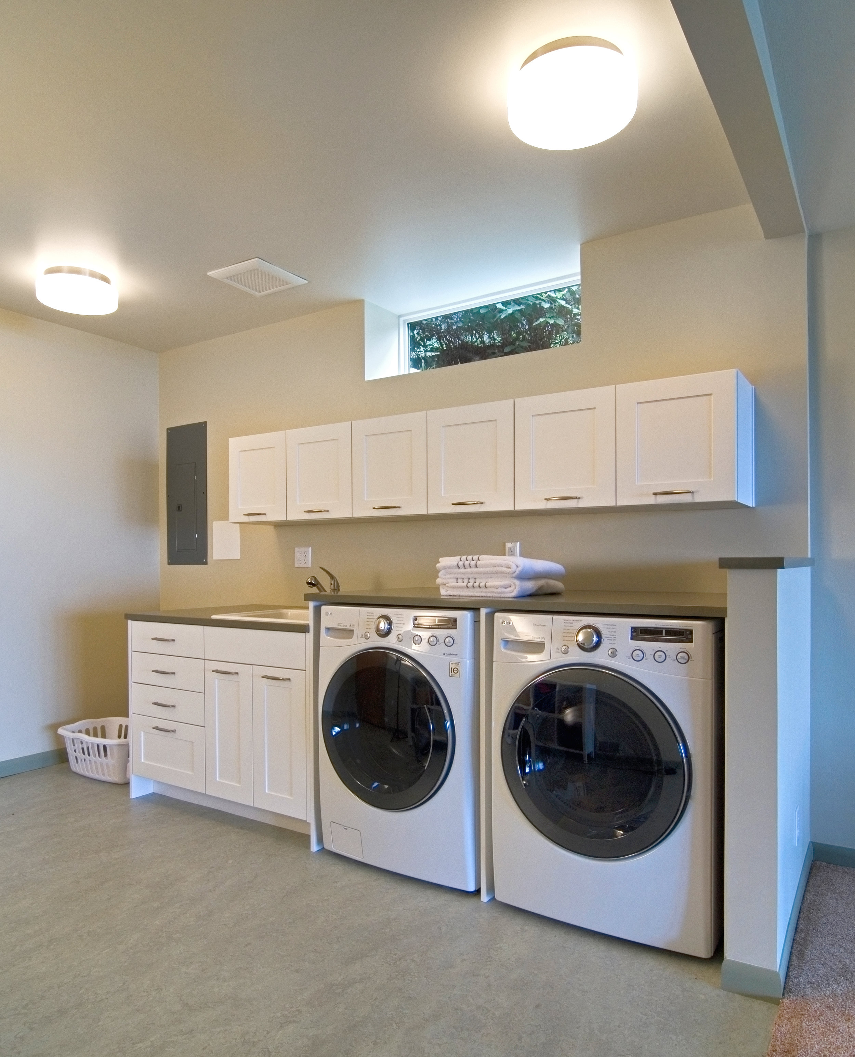
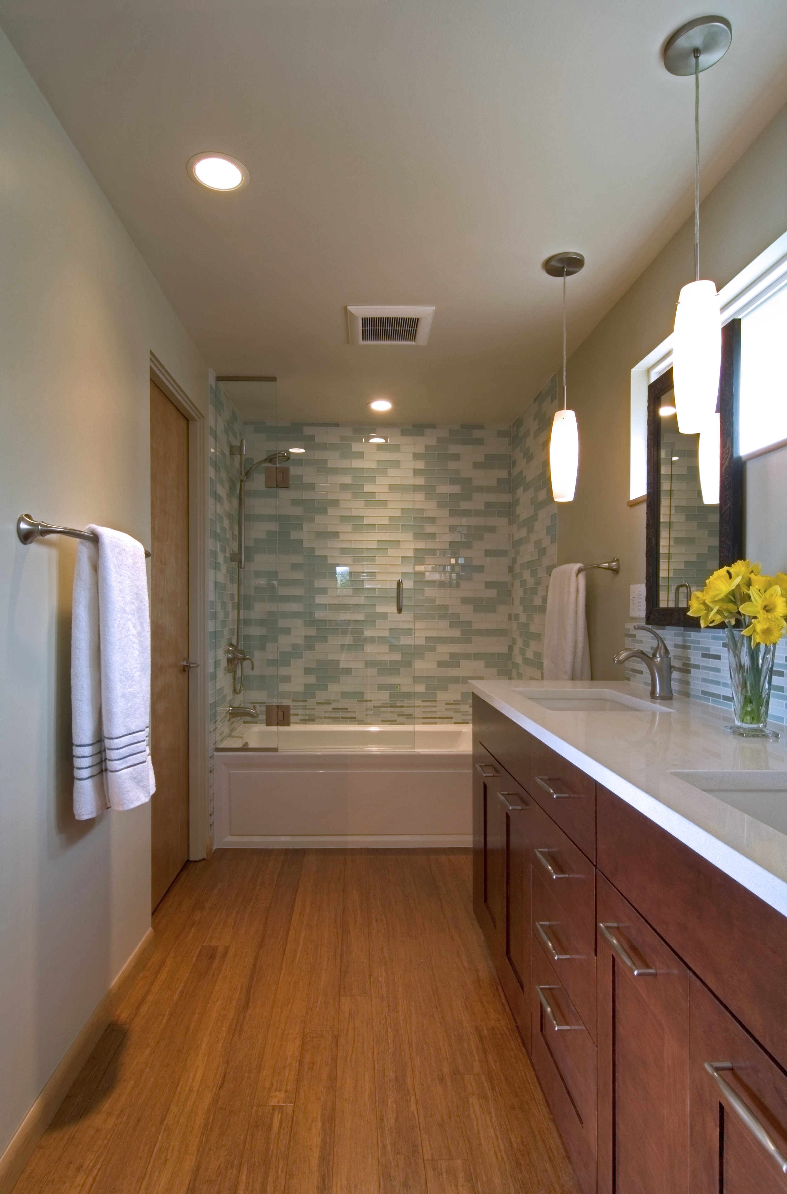
This 1954 ocean view home was almost completely gutted and given new, beautifully open spaces for the family-oriented owners to grow in. The outdated and separated kitchen was transformed into an elegant hub for the family to gather in and enjoy stunning views of Puget Sound. The new master bathroom with its lovely daylight, subway tiles, and bamboo flooring adds great value to the home, as does the opened laundry and family area on the lower level.









