Practical elegance best describes the extensive remodel of this Edmonds home overlooking Puget Sound and the Olympic mountains.
vanderBeken Remodel: Site 1
36th Avenue Design Build
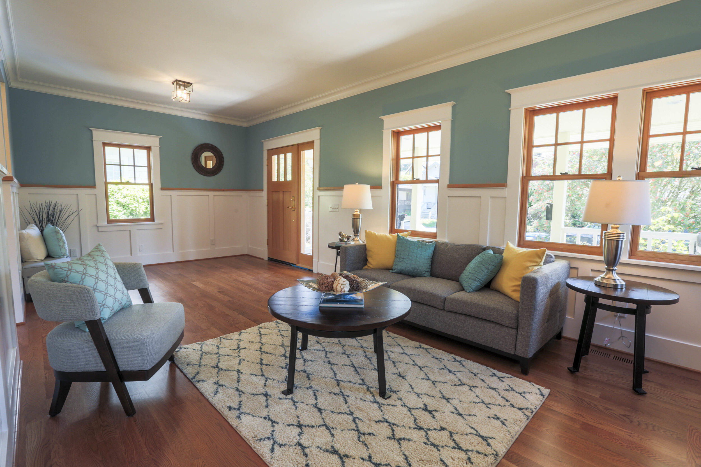
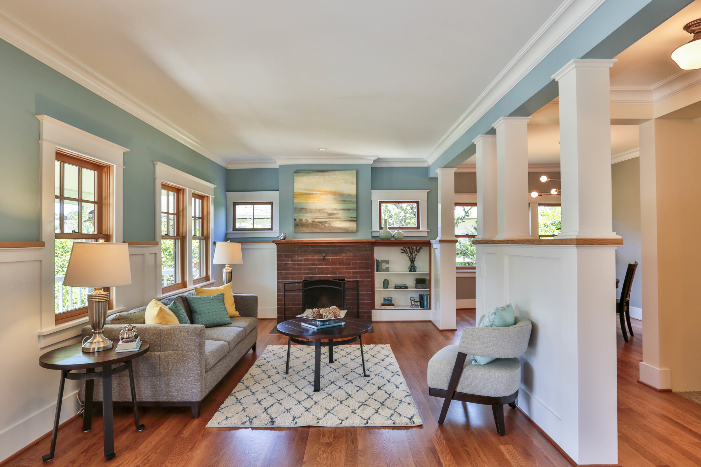
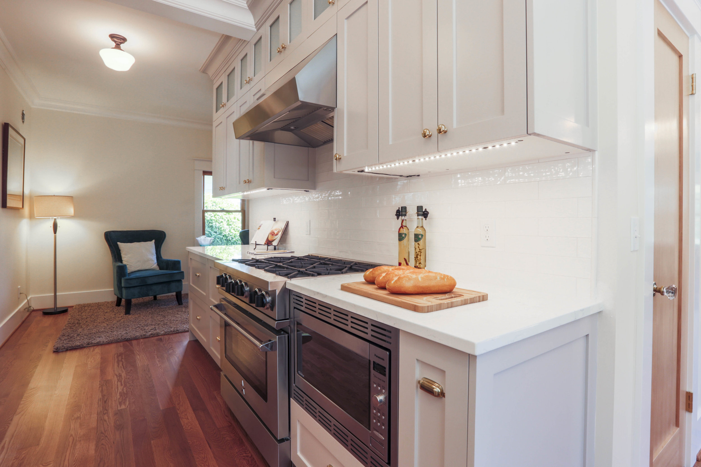
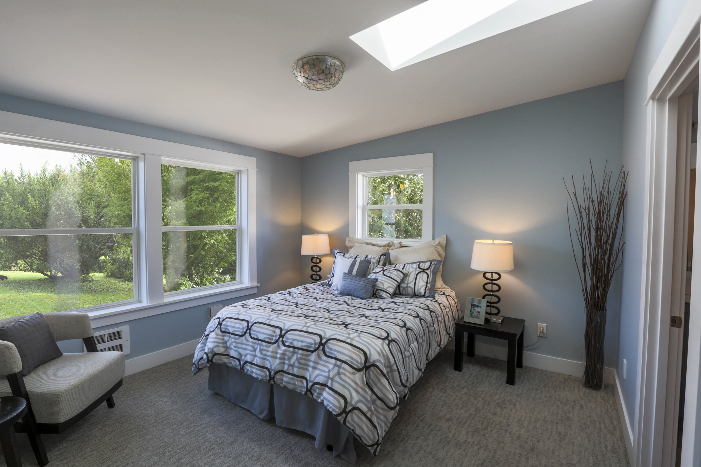
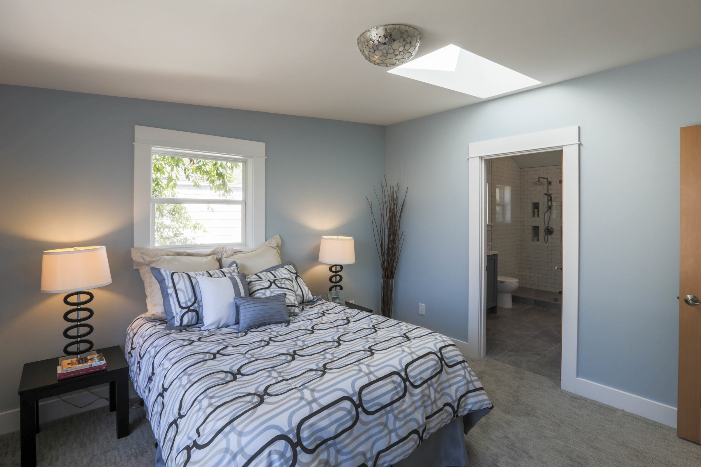
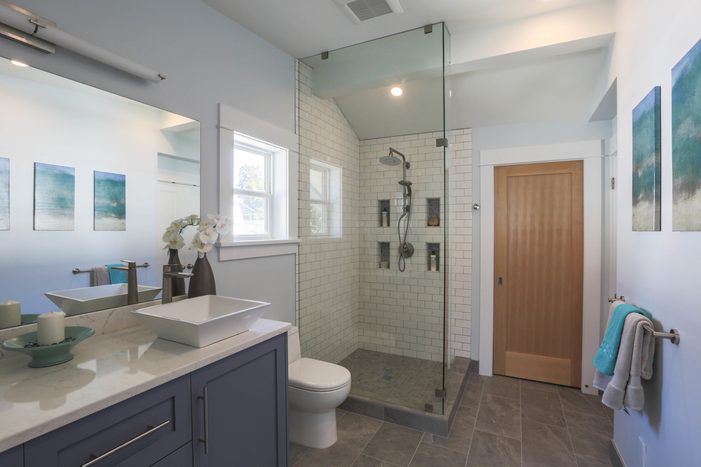
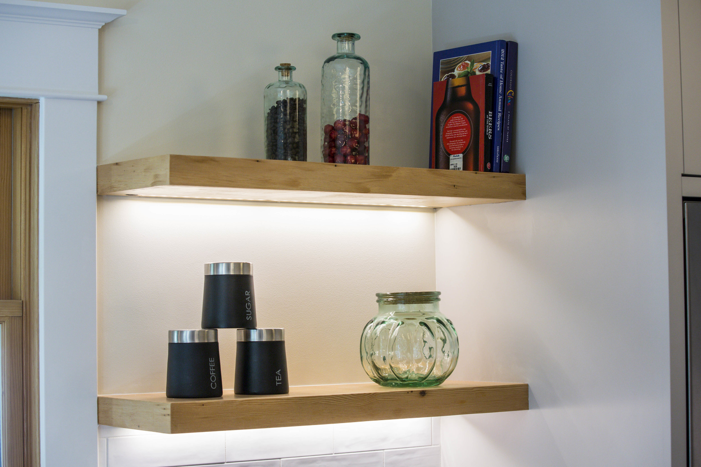
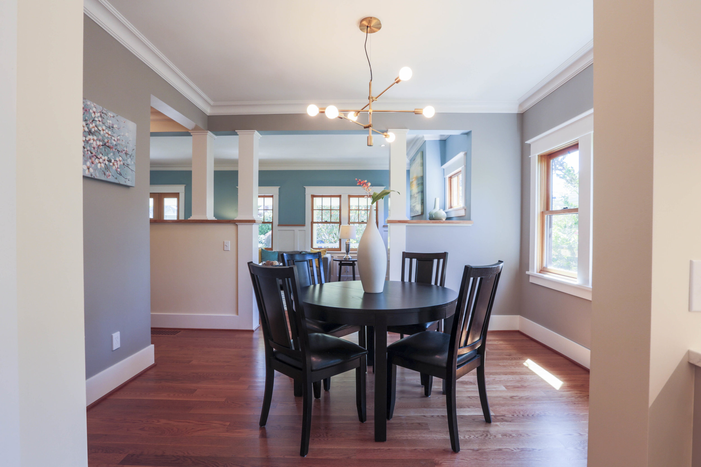
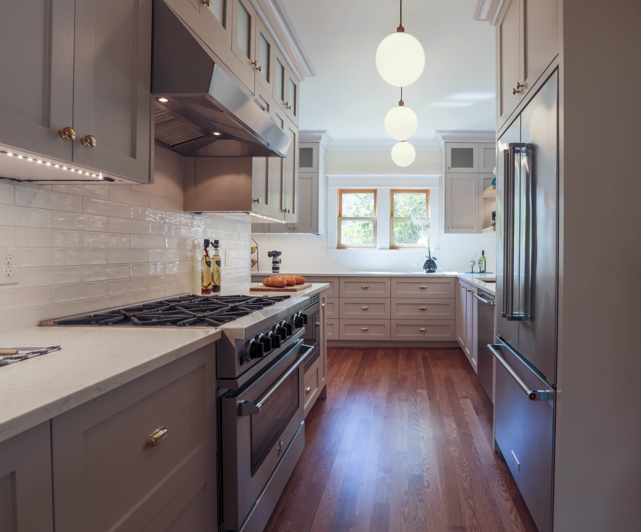
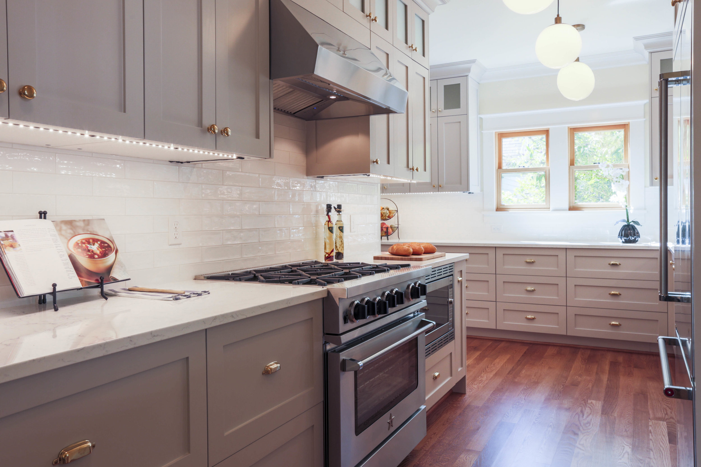
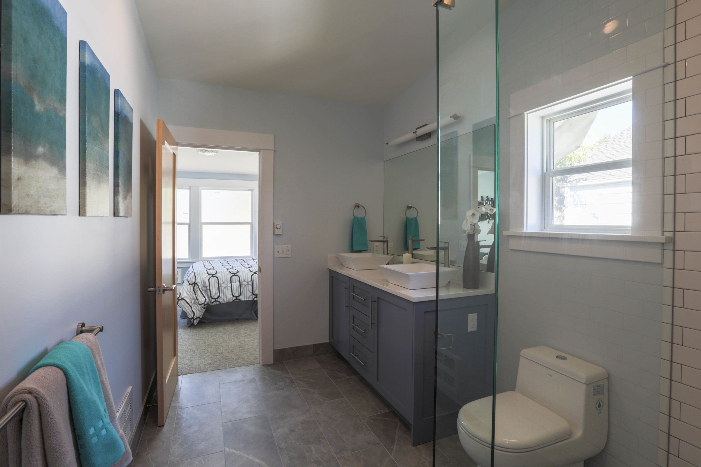
Located in Wallingford, this 1920s craftsman bungalow was last left with an uninspired 90s remodel. The project goal was to increase the overall square footage while modernizing the mechanical, electrical, and plumbing systems. Additional goals were to improve the main floor layout and function to meet today's modern lifestyle, while still maintaining the original bungalow charm and quaintness of the home through specific and attentive architectural details. To accomplish the goals at hand and with extensive input from our clients, we collaborated to design a 500+ square-foot second-floor master suite addition, as well as a complete redesign of the main level floor plan.
From the street, the home feels unassuming and fits the tradition of the neighborhood. But once inside, the amount of space, light, and function quickly becomes tangible. The project required demolition to bare studs and partial second story removal. Through thoughtful and intentional design, we began crafting a space that works in concert with our clients' desires. The second floor includes three bedrooms and two baths, vaulted ceilings, skylights, and large windows to provide open space and ample daylight as requested through client input. Other finishes include hardwoods throughout, heated tile floors, and custom shower glass. On the main level, you find a spacious family room, dining room, informal TV area, and a chef-inspired gourmet kitchen. The hardwoods continue throughout, with an open-rail staircase, douglas fir double hung windows, wainscoting trim paneling, and crown molding. As part of the design, we were also respectful of original architectural elements in order to pay homage to the 1920s home. To complement these items, we repurposed the home's salvaged lumber to create a few custom pieces of furniture and built-ins. These include the floating shelves in the kitchen, custom open vanity and mirror in the powder room, as well the Stickley-inspired dining room table. This home provides the craftsman-inspired details that have been long celebrated throughout the Pacific Northwest.
Staging provided by Staged by Design.
Virtual Tour
Meet the Builder
Joshua McCaffrey
Jeff Pullar
Founded in 2010, 36th avenue design|build is committed to total client satisfaction. Owners Joshua McCaffrey and Jeff Pullar believe that strong and lasting relationships built on integrity and trust, earned through the remodel, are as important as the renovation of your home. We consider every project an opportunity to participate with our clients in a unique and artful design and construction process. To each of our clients, our commitment remains consistent: concise communication, integrity, and pride in workmanship of incomparable quality. Grounded in quality, 36th avenue design|build thrives on variety and working with homeowners to create relaxing and inviting atmospheres from traditional to modern. For the discriminating homeowner who expects incomparable quality and unparalleled service, trust in 36th avenue design|build.
Sockeye Homes
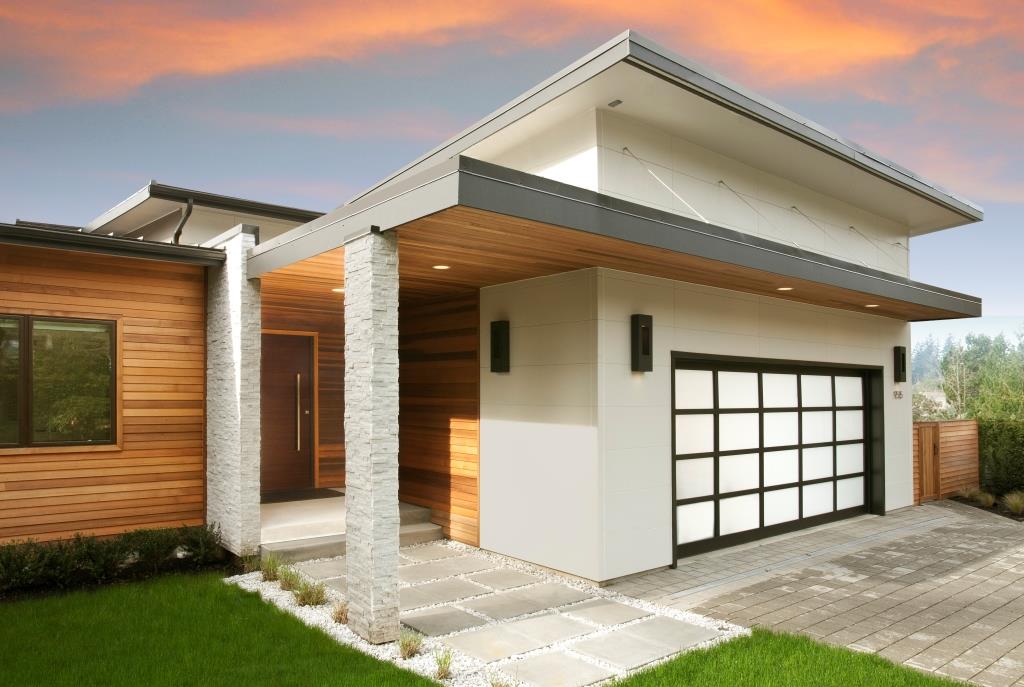
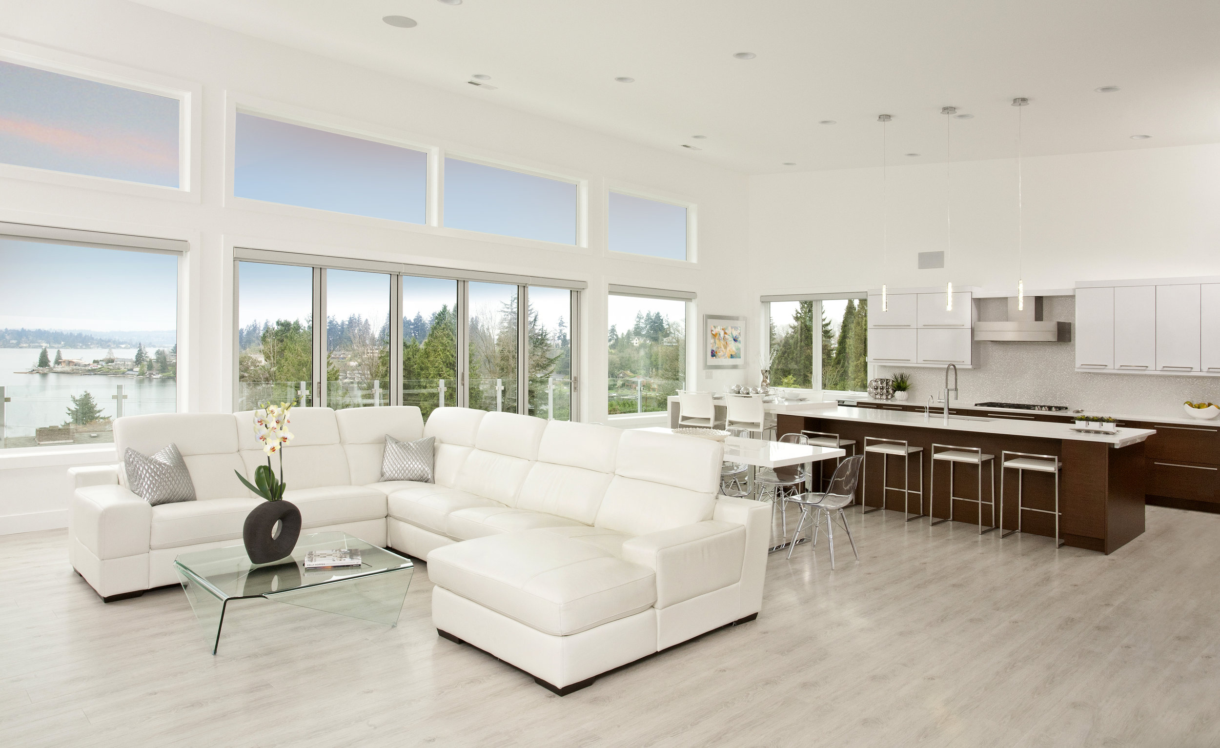
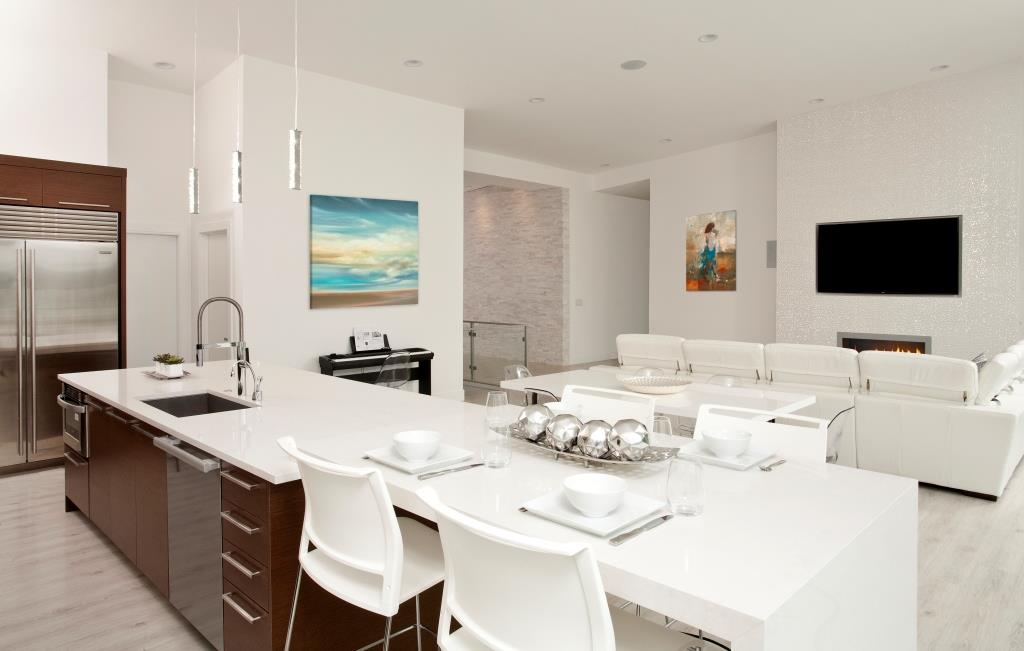
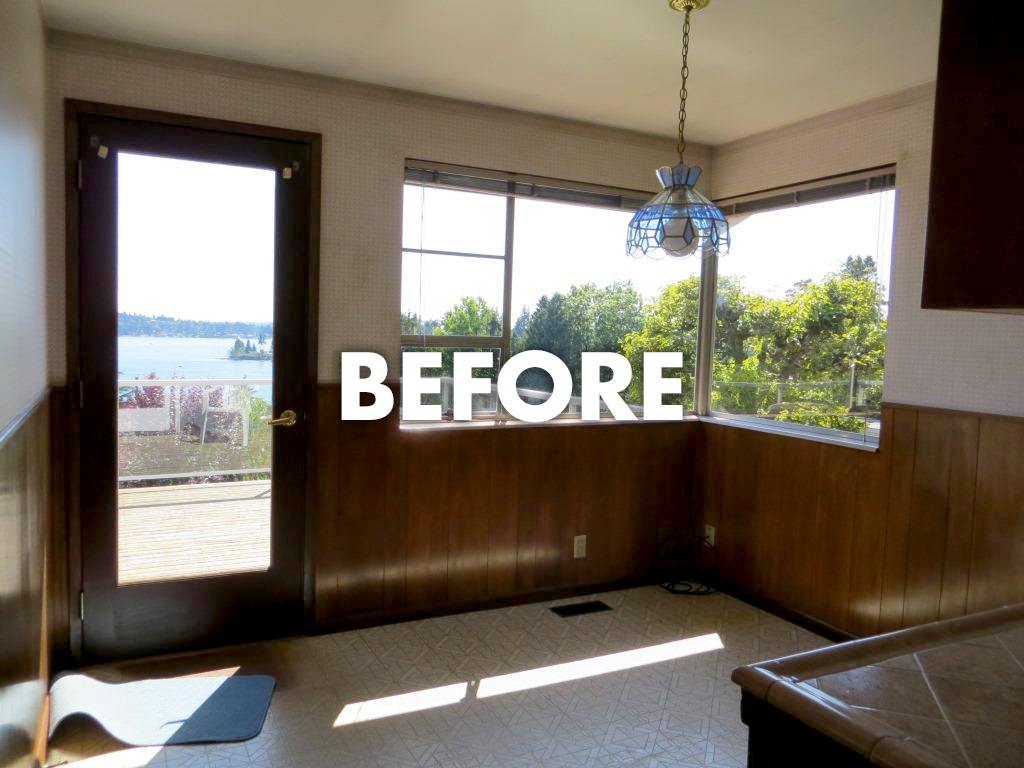
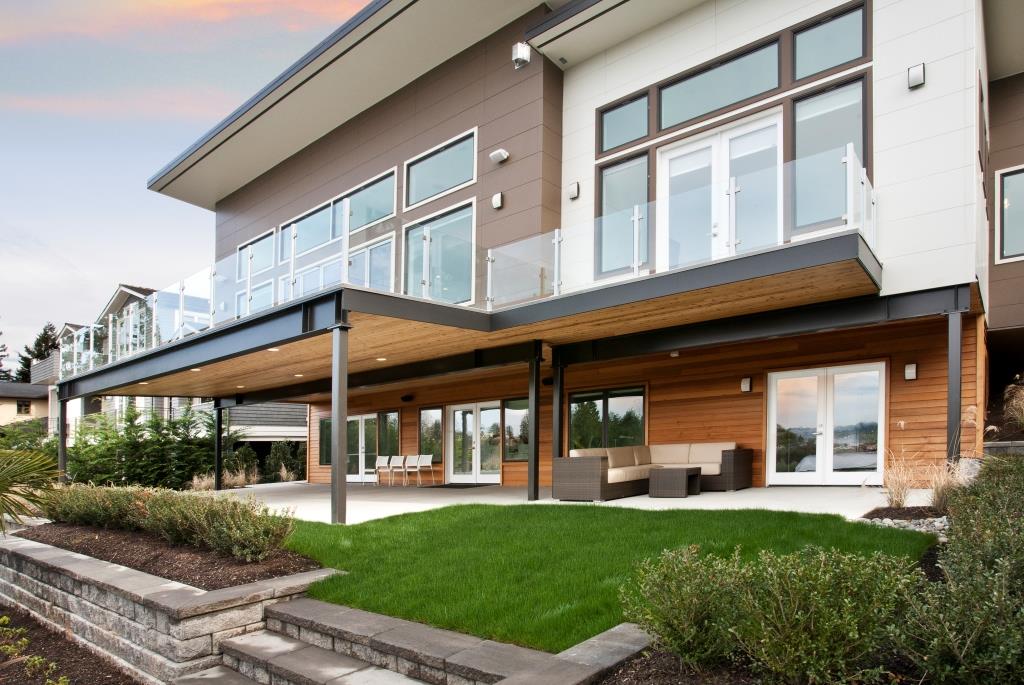
This nationally award-winning, 5,000 square foot contemporary, open-concept home showcases incredible lake views, incorporates a variety of textures and illumination, and integrates the exterior living spaces into the predominantly white interior finishes.
The Japanese Nichiha exterior siding provides a contemporary feel with low maintenance. The existing 1950s home has been transformed into a modern showstopper!
Gaspar's Construction
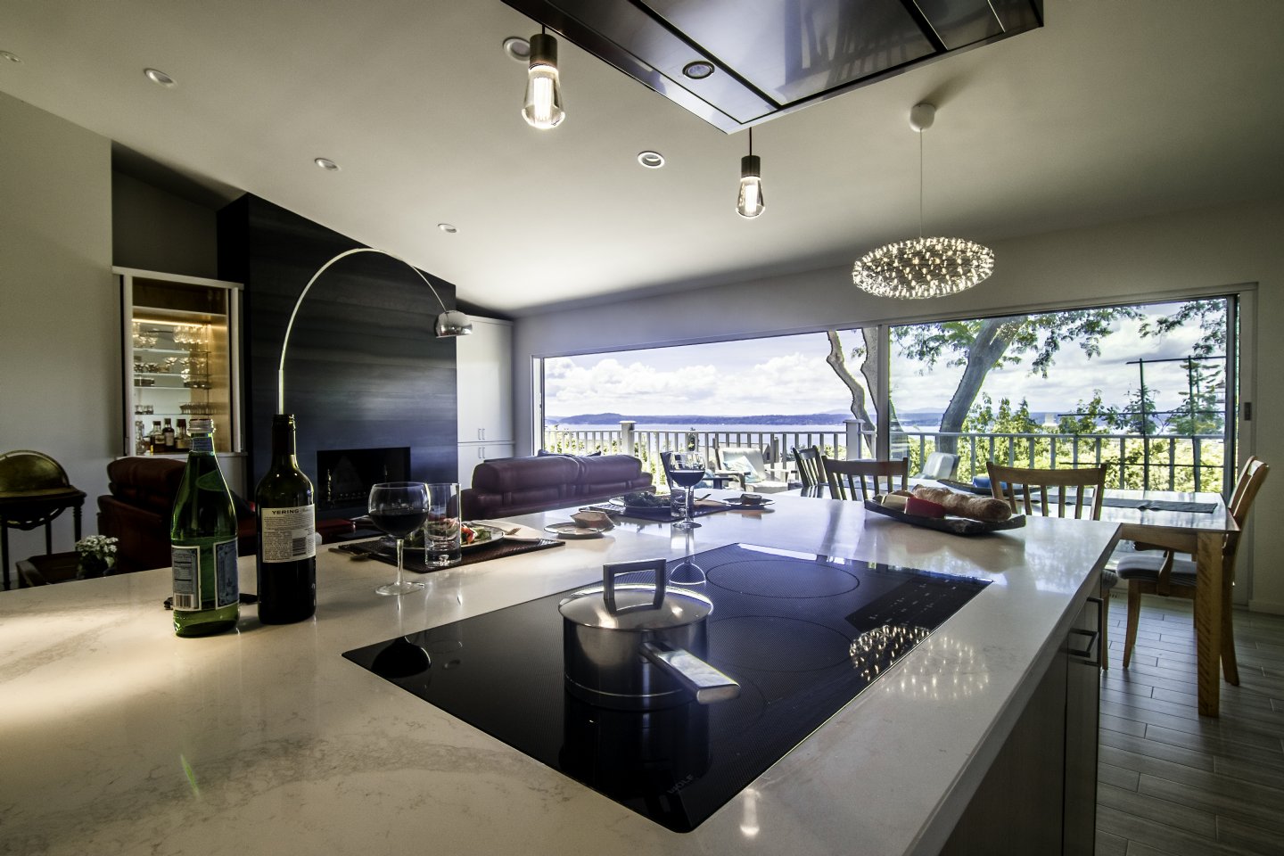
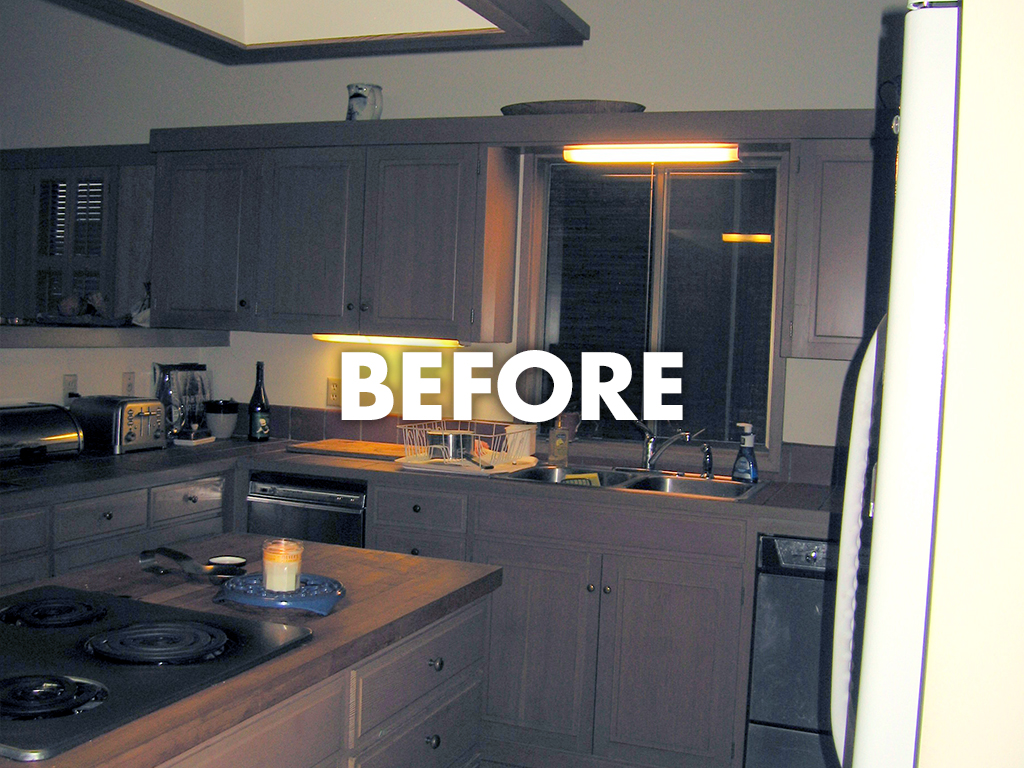
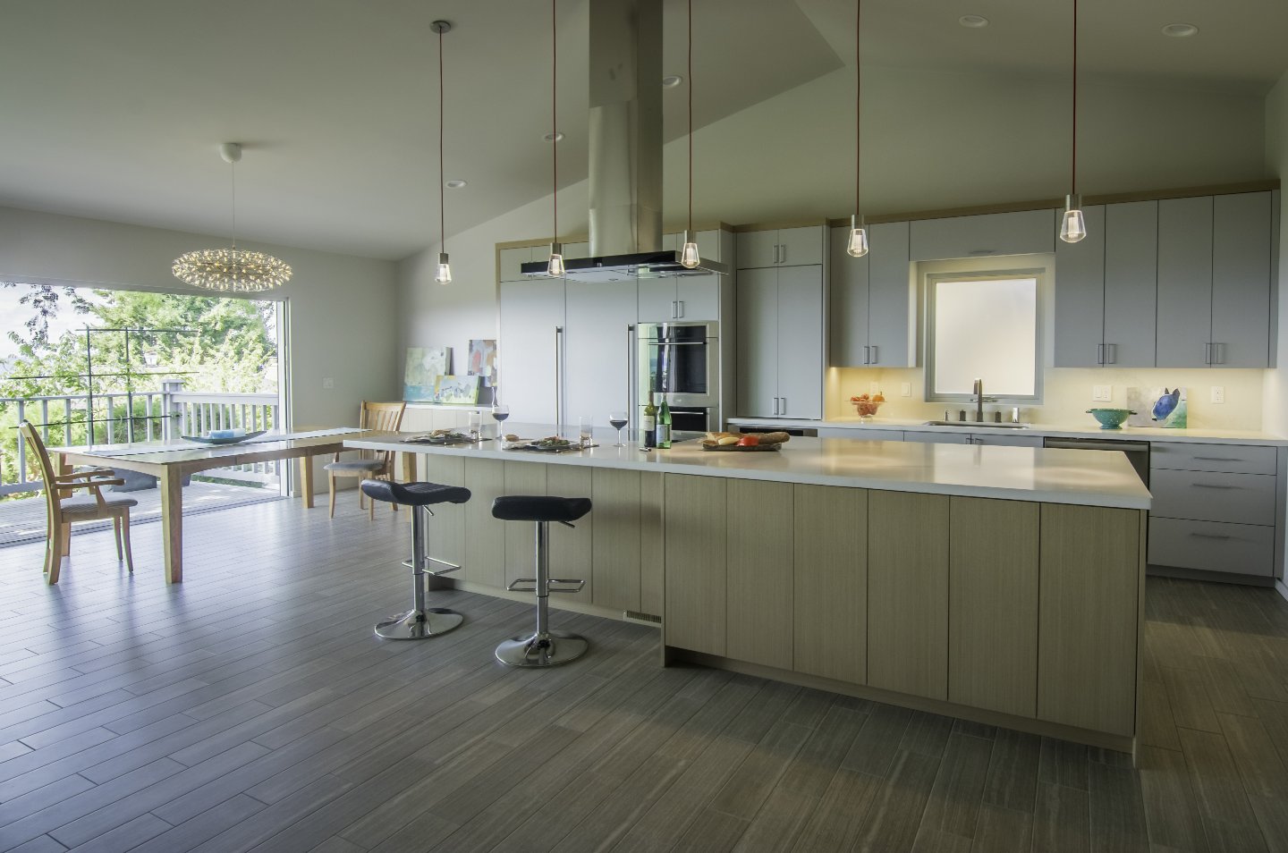
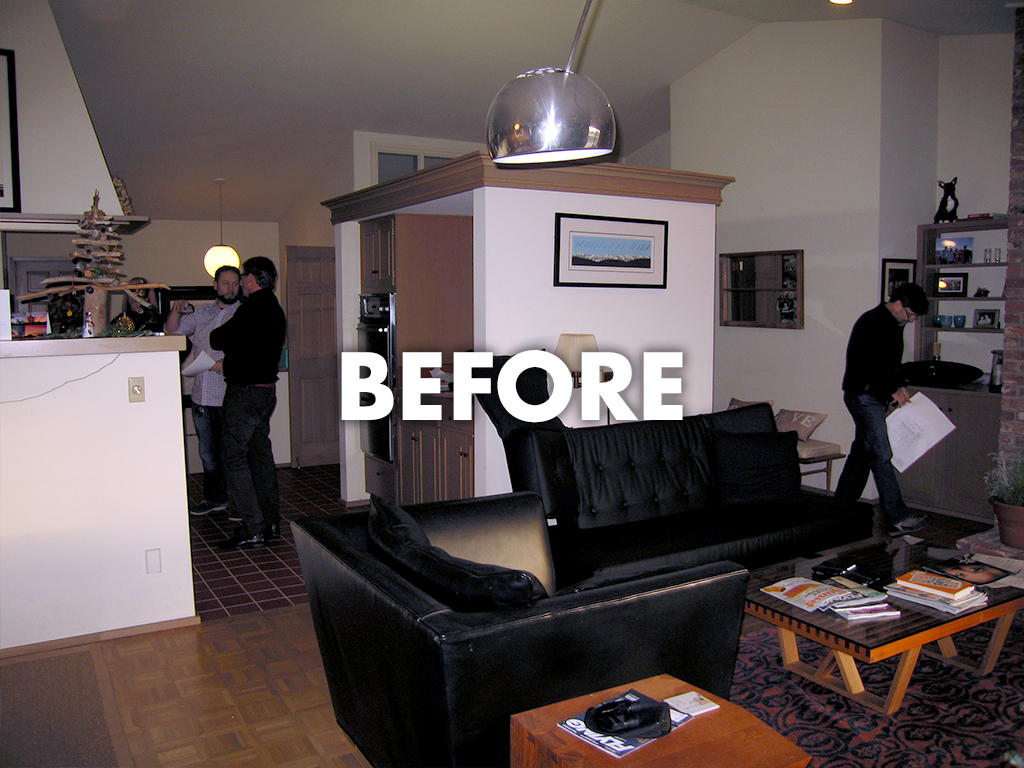

This 70s house with great bones missed the mark with a choppy layout and by obscuring a fantastic view. We opened the floor plan and the entire back wall to the water view. Between the 21-foot sliding door and a sleek combination of wood and painted cabinets, there’s no way to miss the intention. It is now a space that is both calm and vibrant, ready to accommodate a party for 40 or a quiet fireside dinner for two.
Richard Landon Design
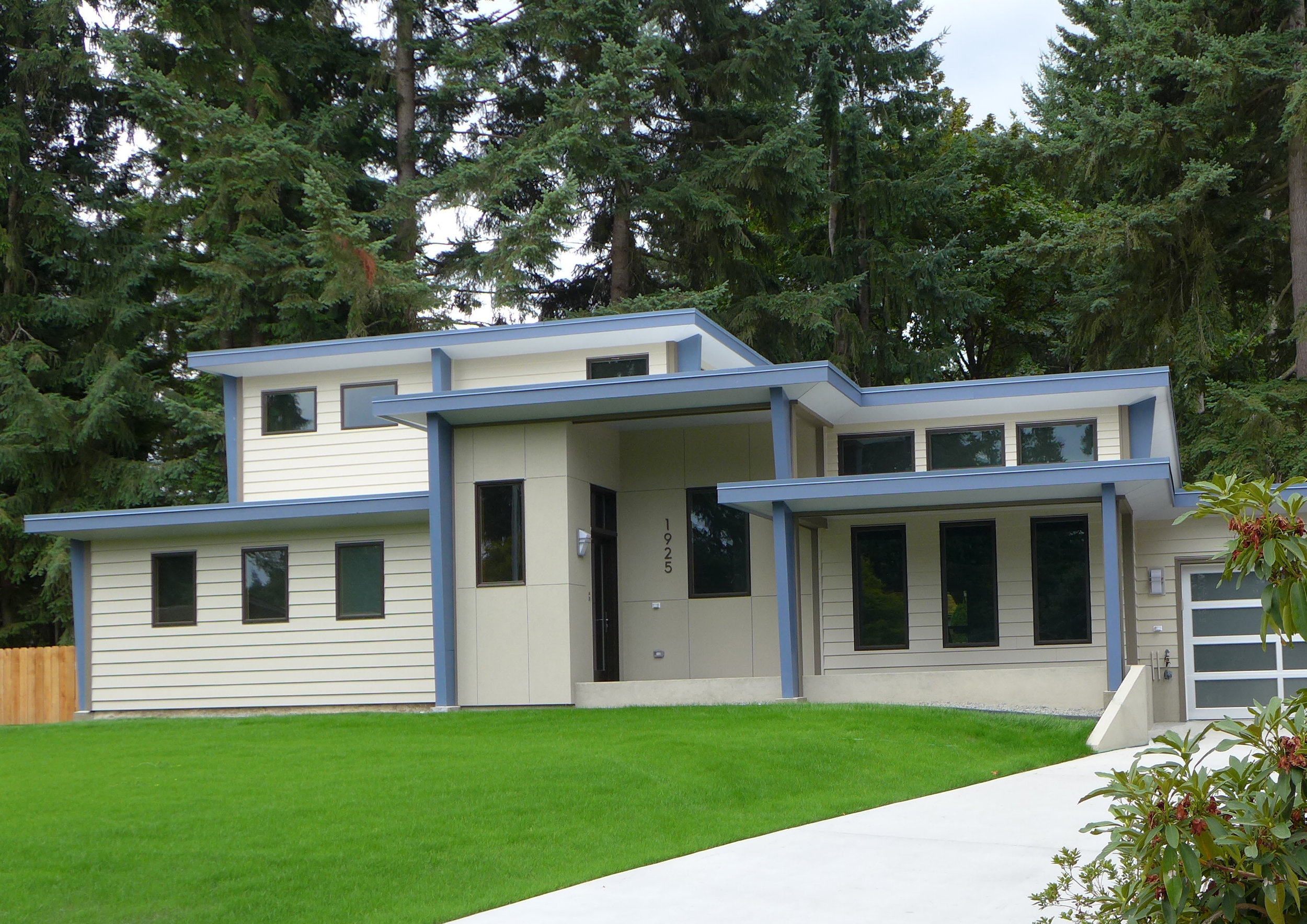
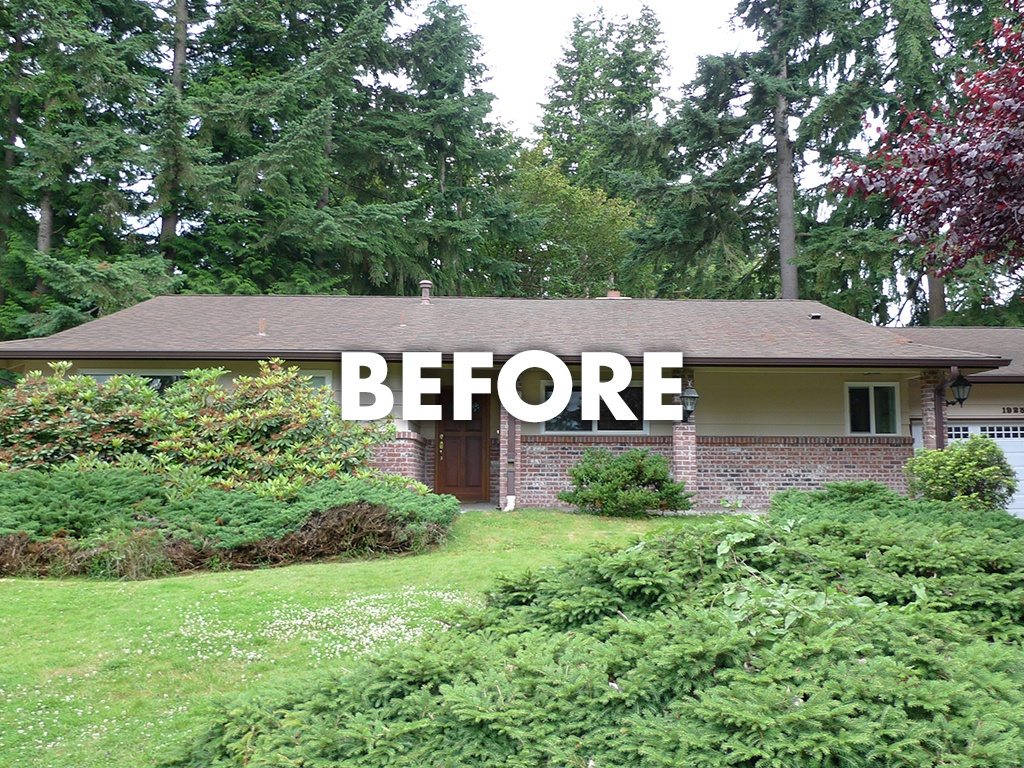
A three-bedroom rambler with street views becomes a two-story contemporary, featuring a new 14-foot high center section and treetop views—even though the home is surrounded by neighbors! Inventive solutions are seen throughout: downspouts run through ingenious "struts" around the perimeter; remote-controlled shades are concealed above windows; and kitchen and bath details by a Certified Master Kitchen & Bath Designer, including a one-of-a-kind kitchen sink.
Sockeye Homes: Site 1
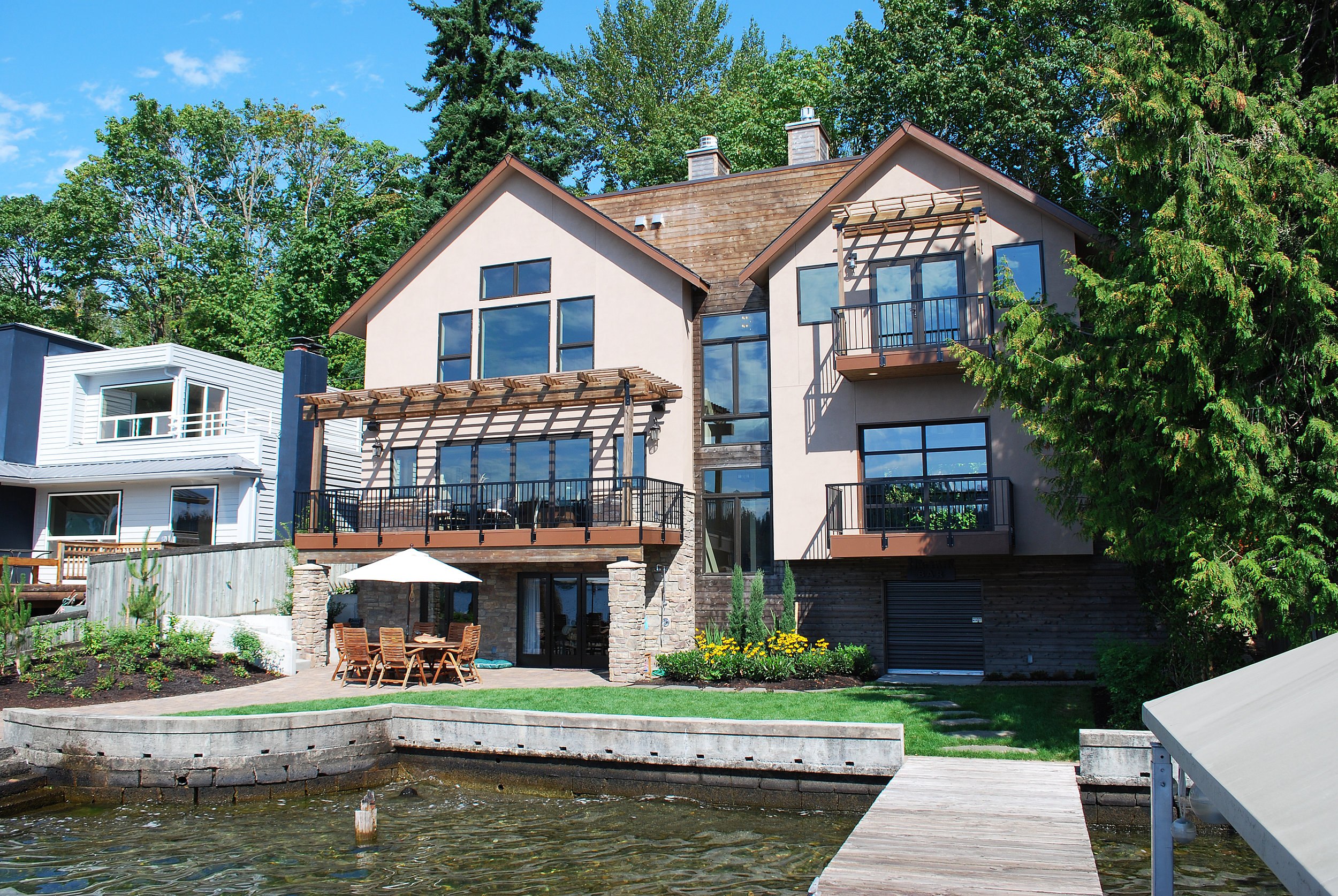

This Tuscan waterfront villa transports you to the old world with its stone and stucco exterior, 17-foot cathedral ceilings, indoor brick pizza oven, exquisite terra cotta and hardwood floors, wood burning fireplace, distressed and reclaimed wood accents, handmade painted custom tile, wine barrel sink vanity, outdoor shower, and Juliet balconies. The home features breathtaking water views from the 16-foot Nanawall glass door that opens to a trellised outdoor deck. The entire custom home is open for touring and includes two kitchens, four bathrooms, and numerous multi-purpose living spaces.
Sockeye Homes: Site 2

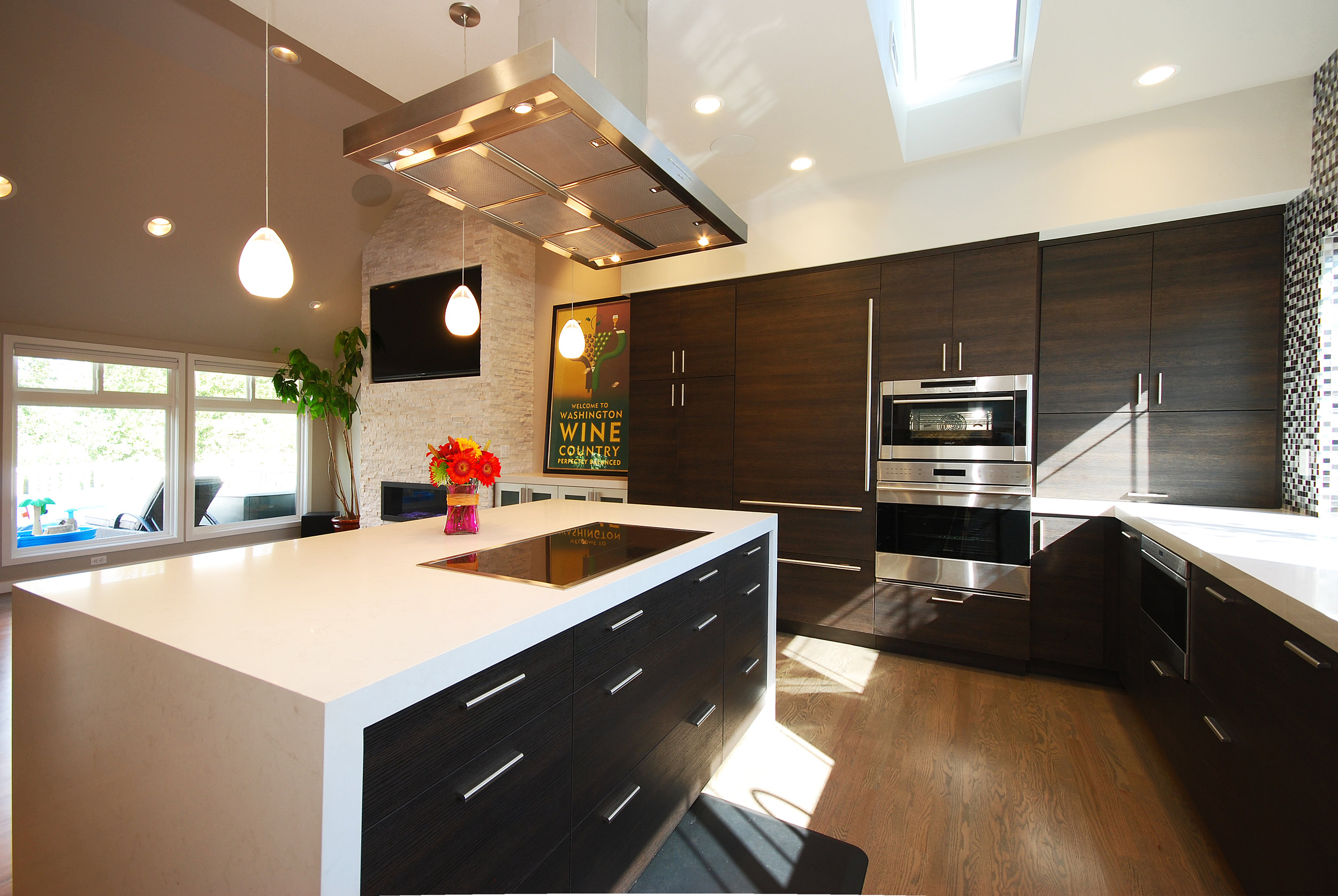
This open concept kitchen/living room design was made possible by removing a load bearing wall and installing structural beams. An entertainment dream, features include an automated TV elevator, the latest in entertainment/sound systems, a wine storage and dispenser, and an automated ceiling island hood.
Unique modern accents complete this breathtaking kitchen and great room remodel. Don’t miss the special touches including a glass bead and ribbon flame fireplace, unique kitchen cabinet storage ideas, a floor-to-ceiling ledge-stone fireplace surround, a custom cable railing and stunning metallic/glass tile work.
McAdams Remodeling & Design
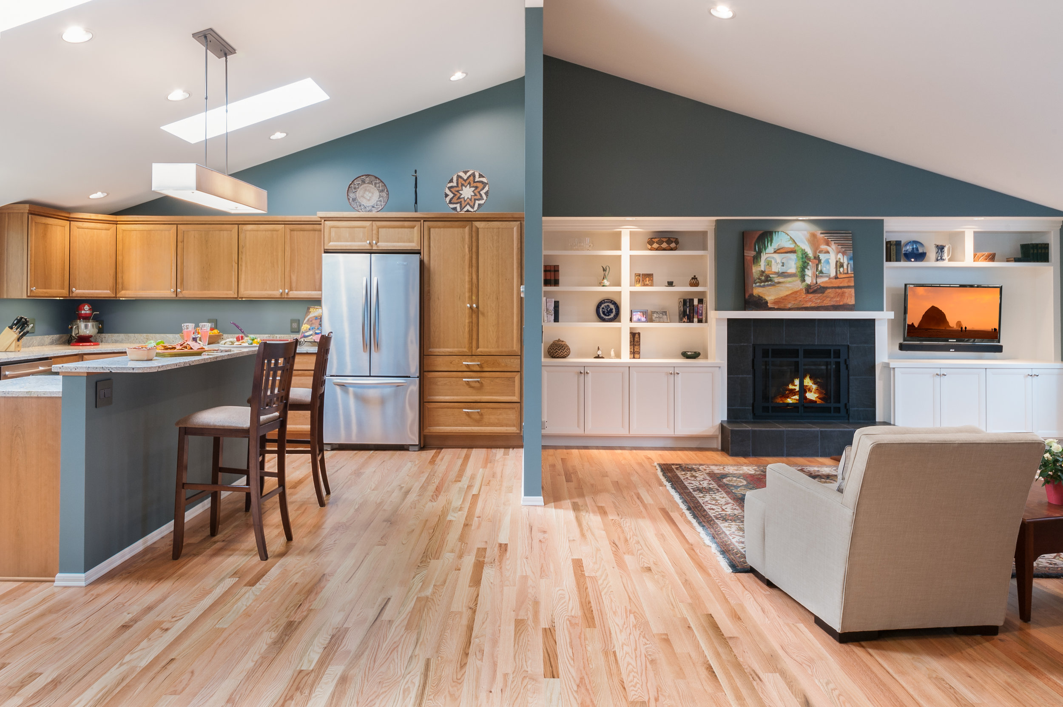

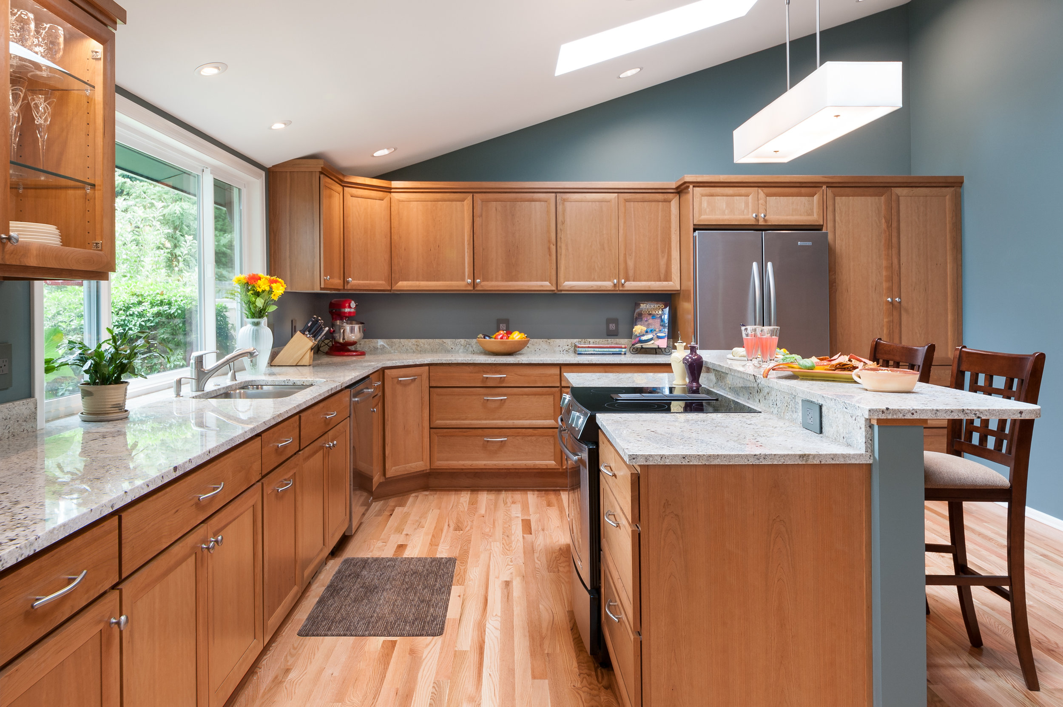
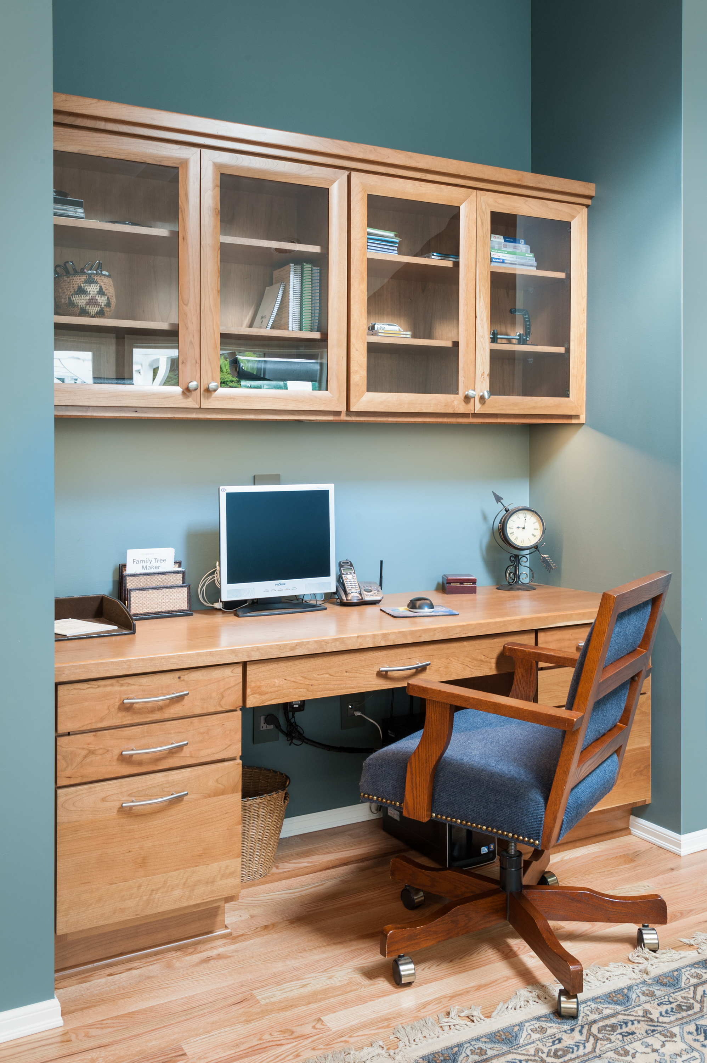
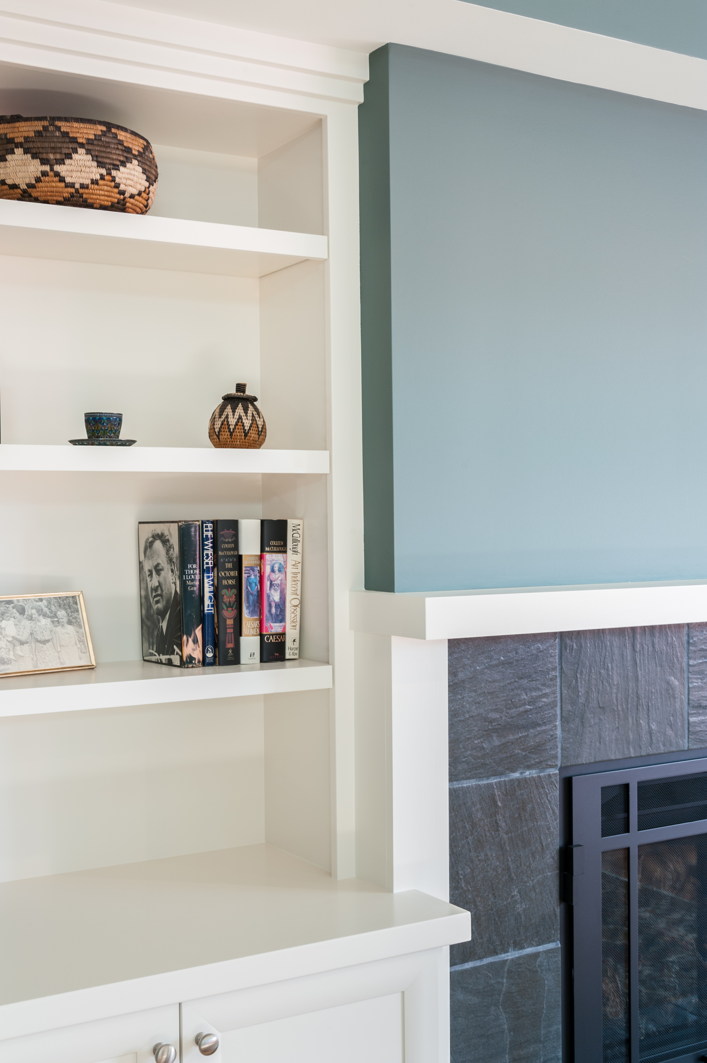
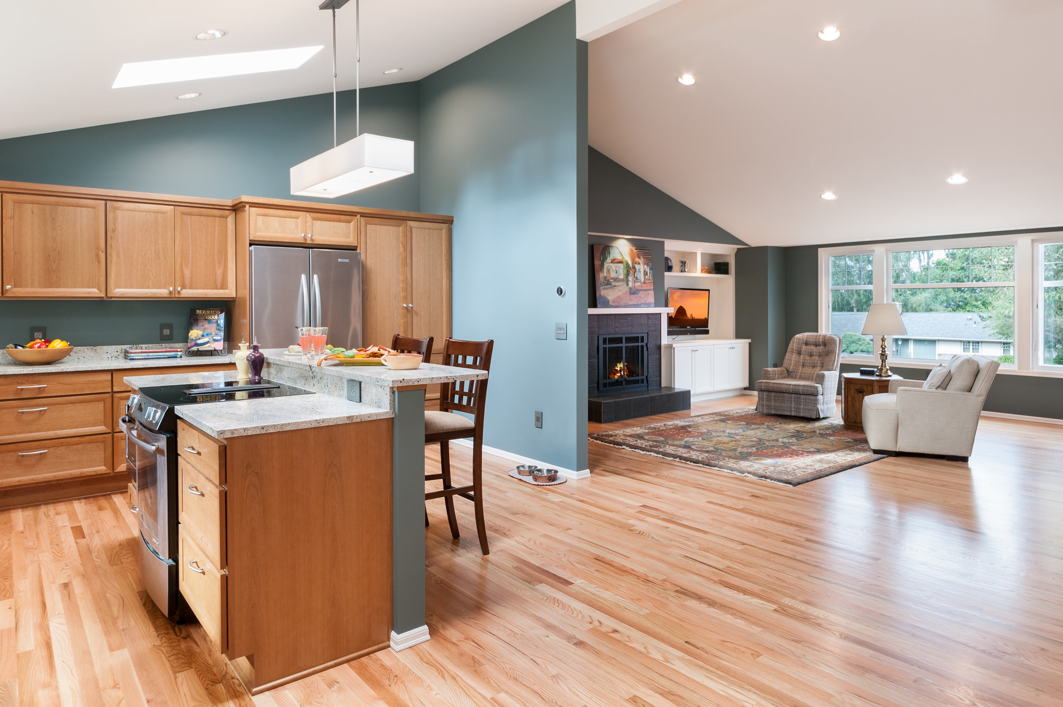
This well-located 70s rambler had a huge stone fireplace that dominated the space, dividing the kitchen, living, and family rooms. By removing the fireplace and vaulting the ceiling, an open, inviting, and spacious great room was born. The enlarged kitchen features new skylights, beautiful granite countertops, and cherry cabinets, along with a raised eating bar. A relocated gas fireplace and entertainment center now compliments the main seating area. Swedish-finished hardwood floors throughout complete the transformation.
Chermak Construction
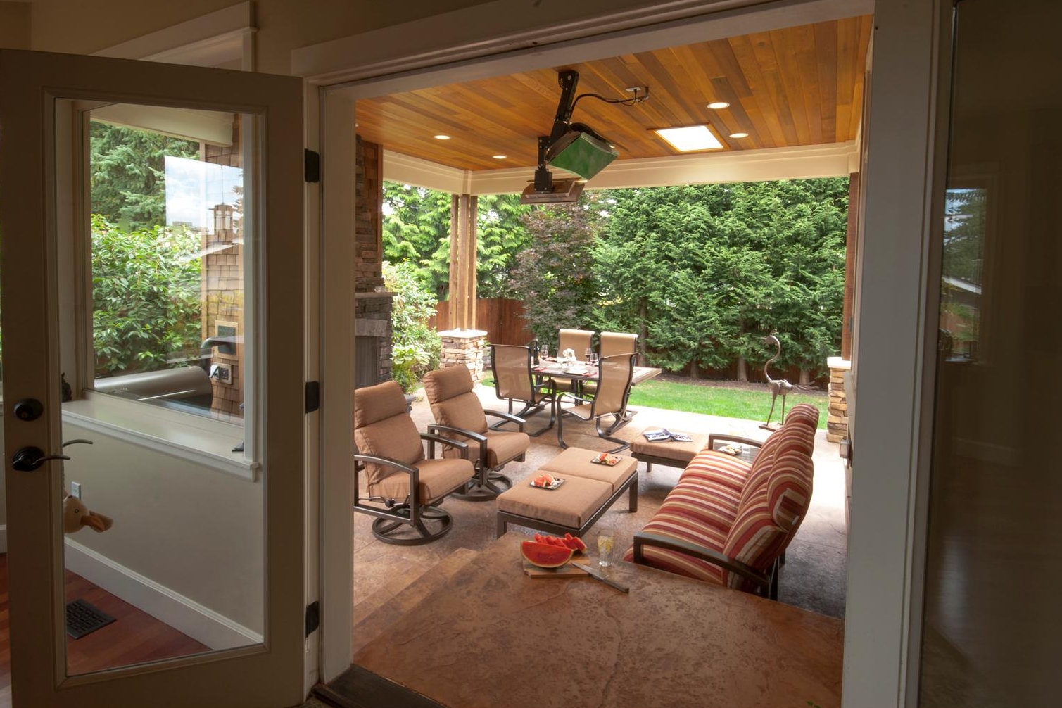
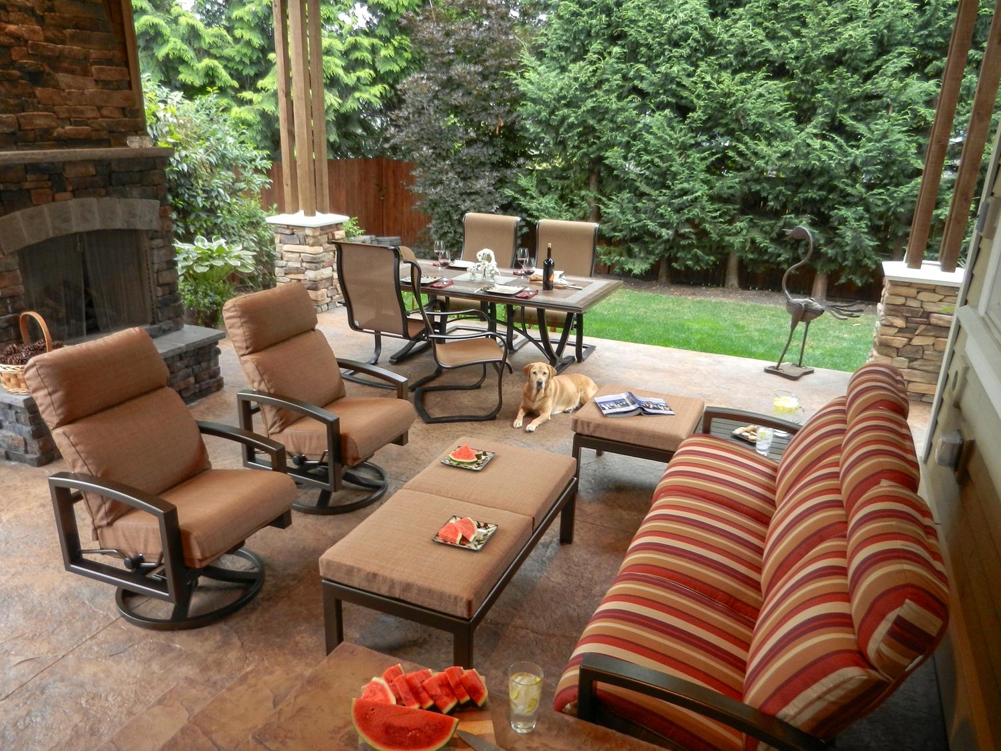
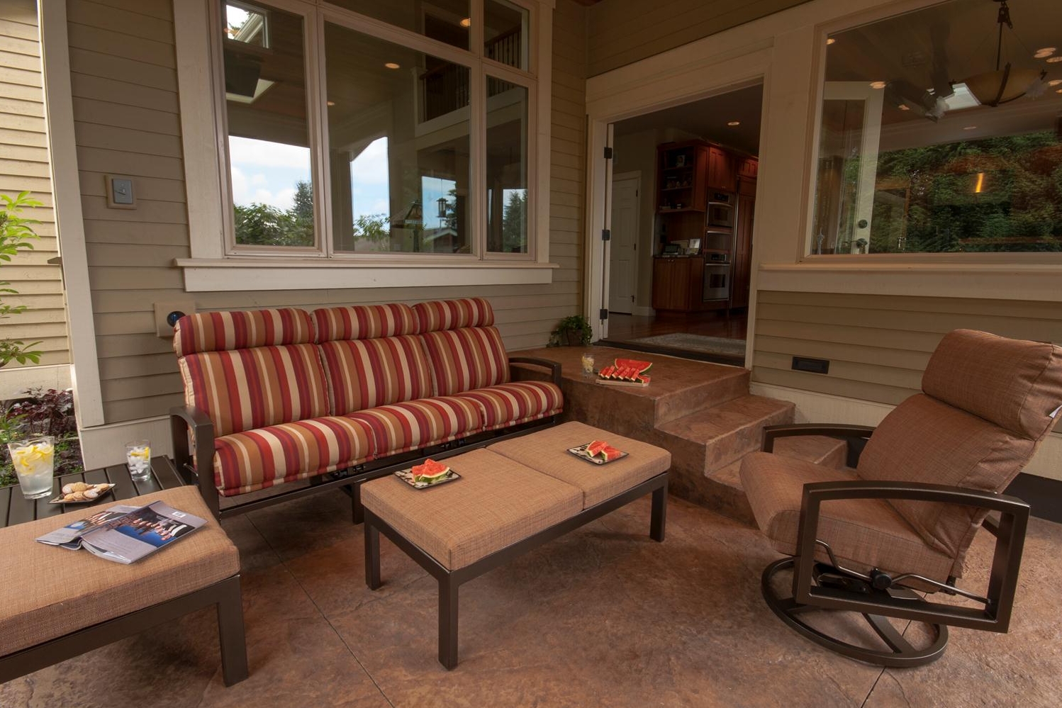
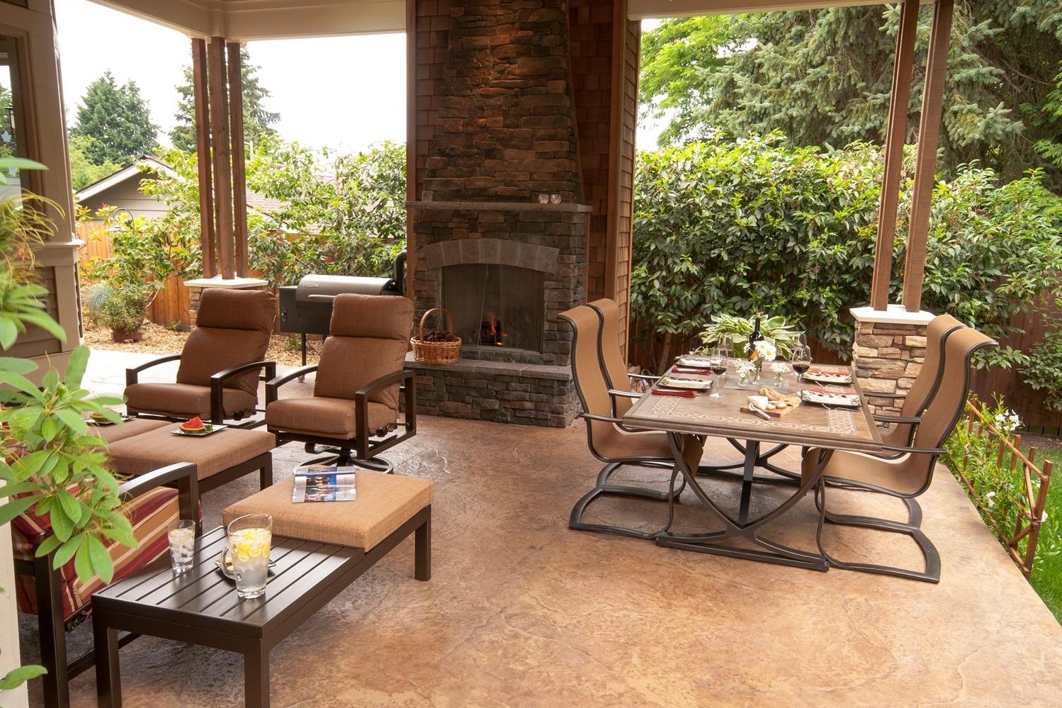
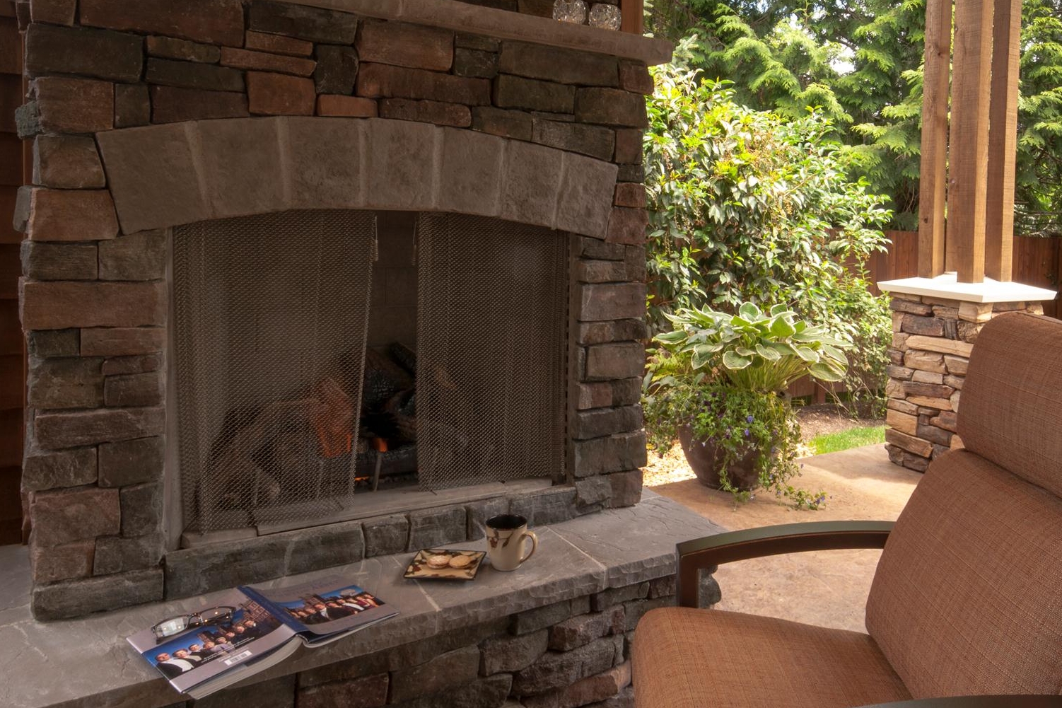
This outdoor living area integrates seamlessly with the craftsman kitchen, providing a sense it has always been there. Exquisite stone detailing and high cedar-lined ceilings effortlessly channel the rustic Pacific Northwest vibe. The Bromic Platinum gas overhead heating allows year-round use. Stamped concrete is a decorative feature with maximum durability. Dual skylights and crown molding compliment the strong four pillar craftsman column design. Every opportunity for convenience and year-round hospitality is included here.
Carlisle Classic Homes
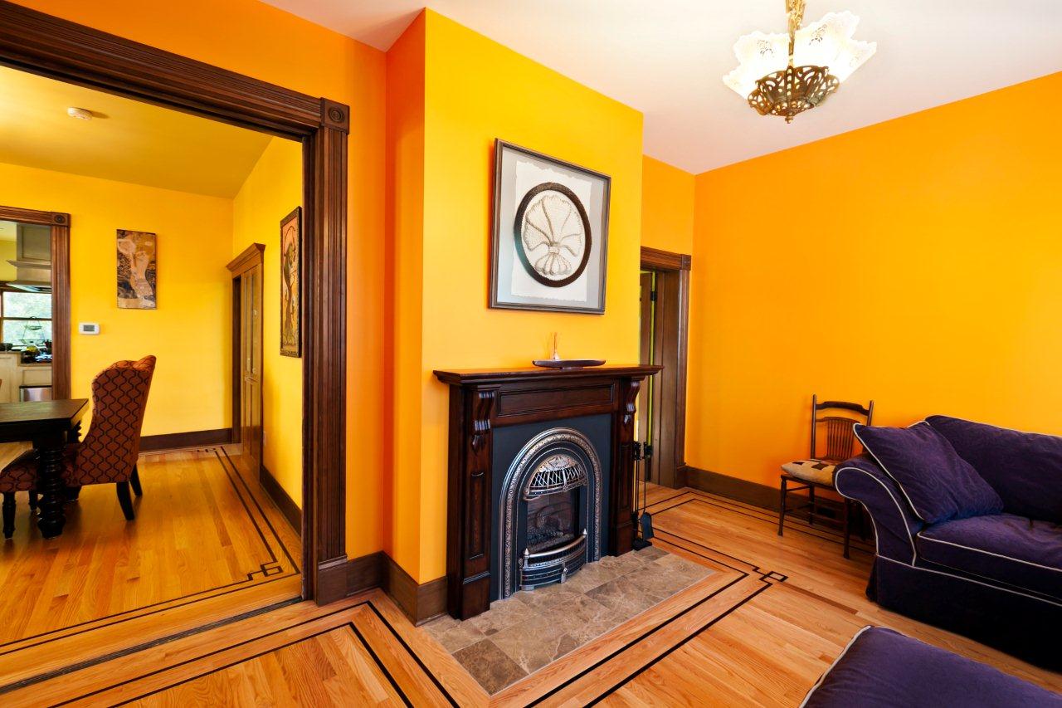
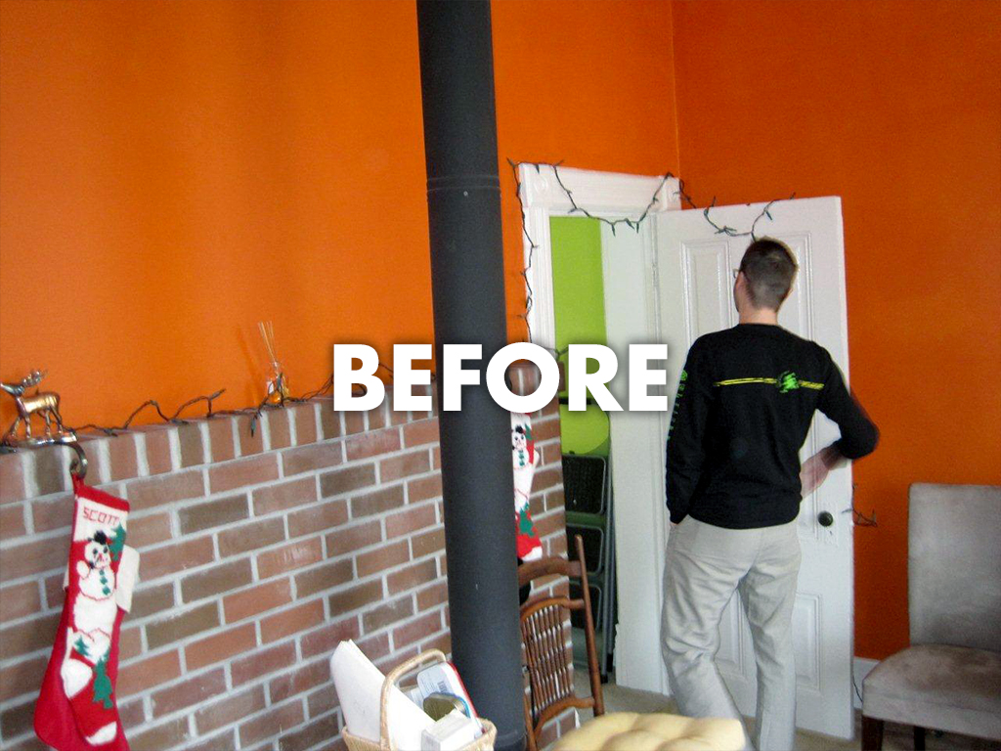
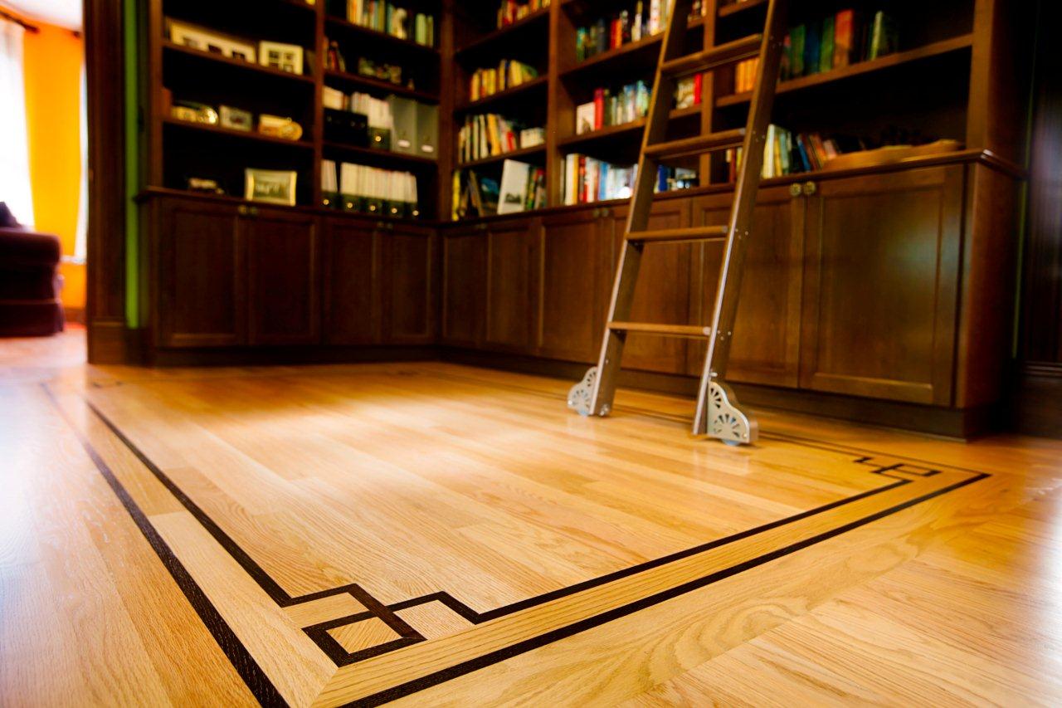
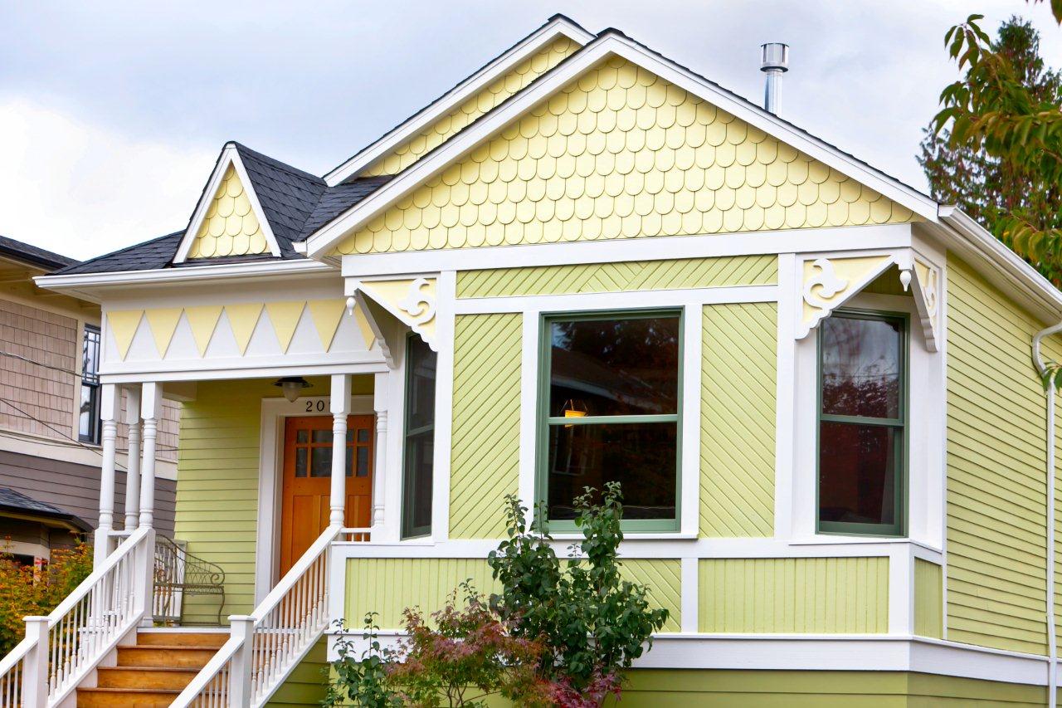
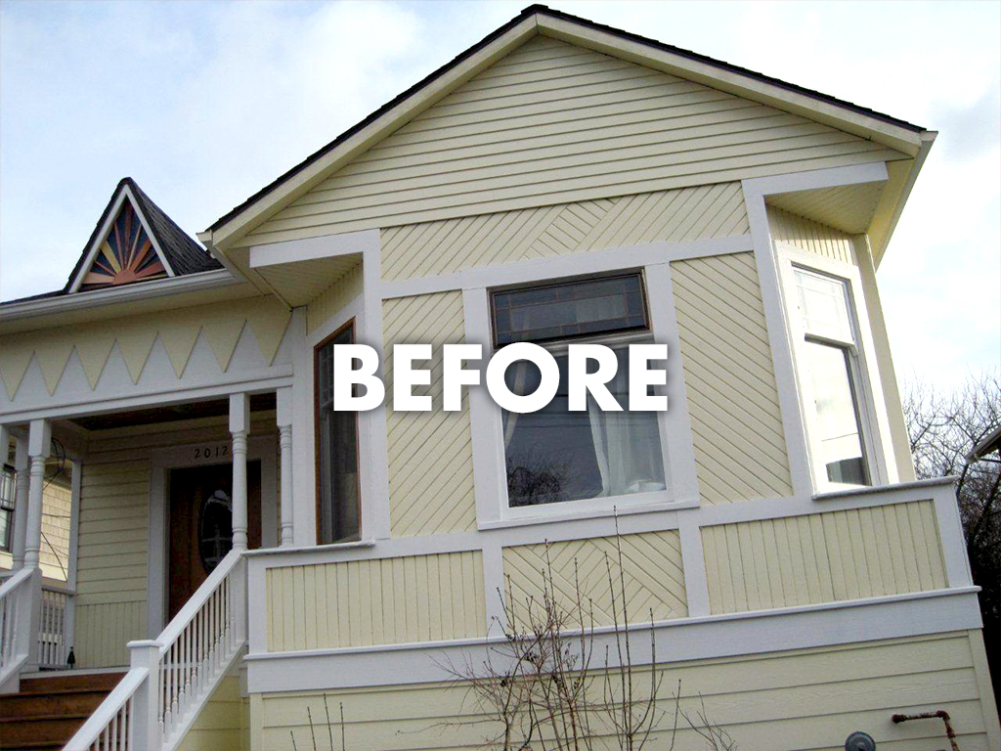
The focus of this complete remodel was on restoring or recreating accurate historical elements of this 1900 Queen Anne Craftsman, including custom interior moldings and floor inlays.
Dropped ceilings were recaptured and a custom library was built into the den to create spaces with both volume and character. The exterior of the home was restored to match archived photos. The dilapidated garage was torn down for a new, insulated and heated two-car garage.

















