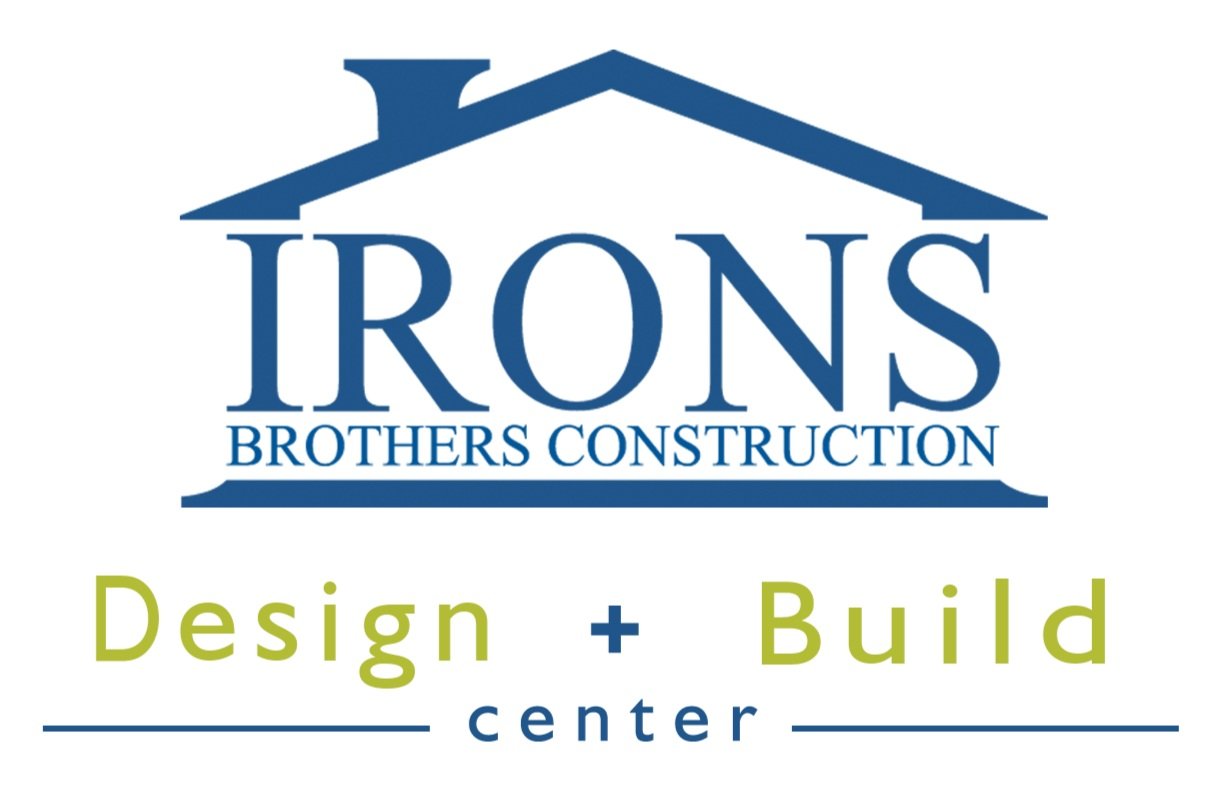Perched high above Bellevue in the Somerset area this home boasts a spectacular west-facing view.
Irons Brothers Construction
1954 Hillwood Home Remodel
This 1954 home was redesigned for its 21st-century family. An open-concept floor plan with modern amenities guided this first-floor remodel. It includes an expanded kitchen featuring a cook top peninsula and bar seating. French doors open to a newly expanded outdoor living space and Trex deck. The main bathroom was transformed to include storage space and modernized amenities to appease each family member. We loved working with this local Shoreline family and are so glad that they’re happy with the results!
Meet the Builder
Chermak Construction Inc.
Get a sneak peek of current progress on this new outdoor living area
Our home owners love the rugged beauty of “timber framing” and wanted an outdoor living area that would reflect that architectural style. The completed two-story structure enhances their view of the forest behind their home and a spiral staircase connects the upstairs master bedroom to the deck.
Meet the Builder
Carlisle Classic Homes
Built Green Certified 4-Star Remodel
This elegant waterfront home is built to amaze. From the walls of windows and decks that make you feel like you’re practically on the beach to the custom finishes and modern technologies that every homeowner dreams about, this house has it all!






















