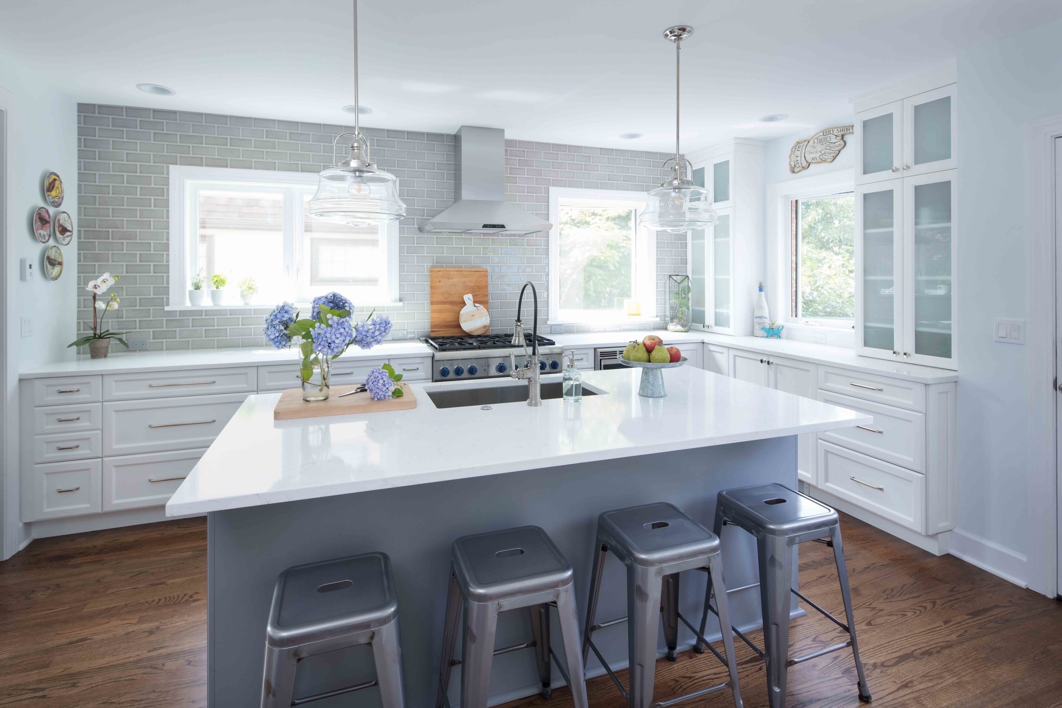
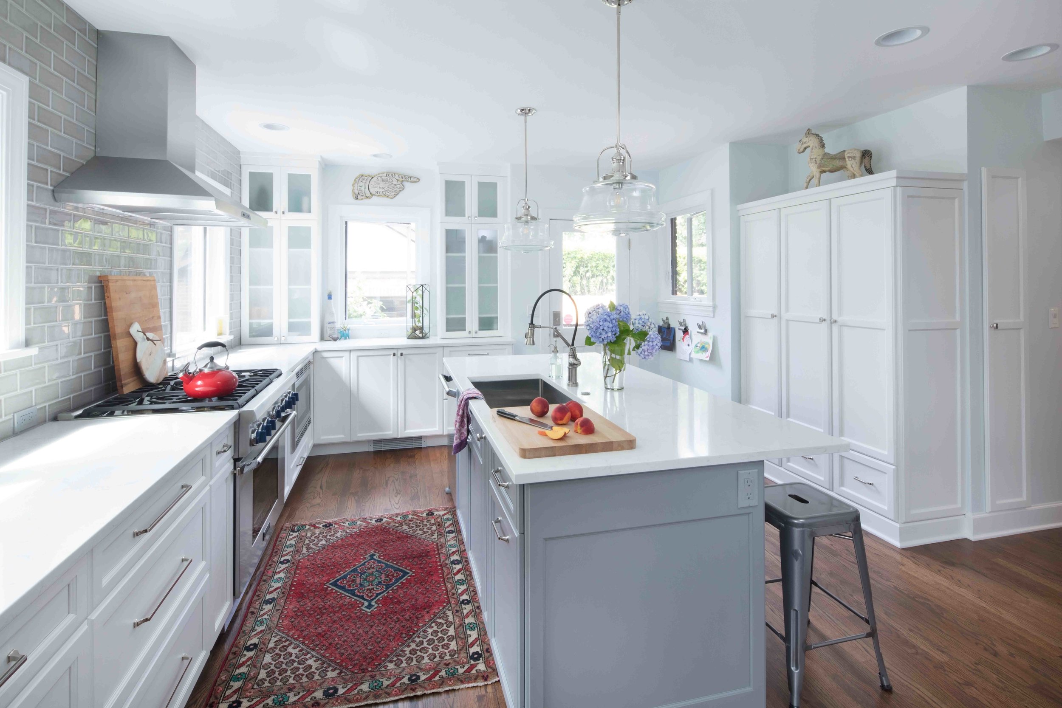
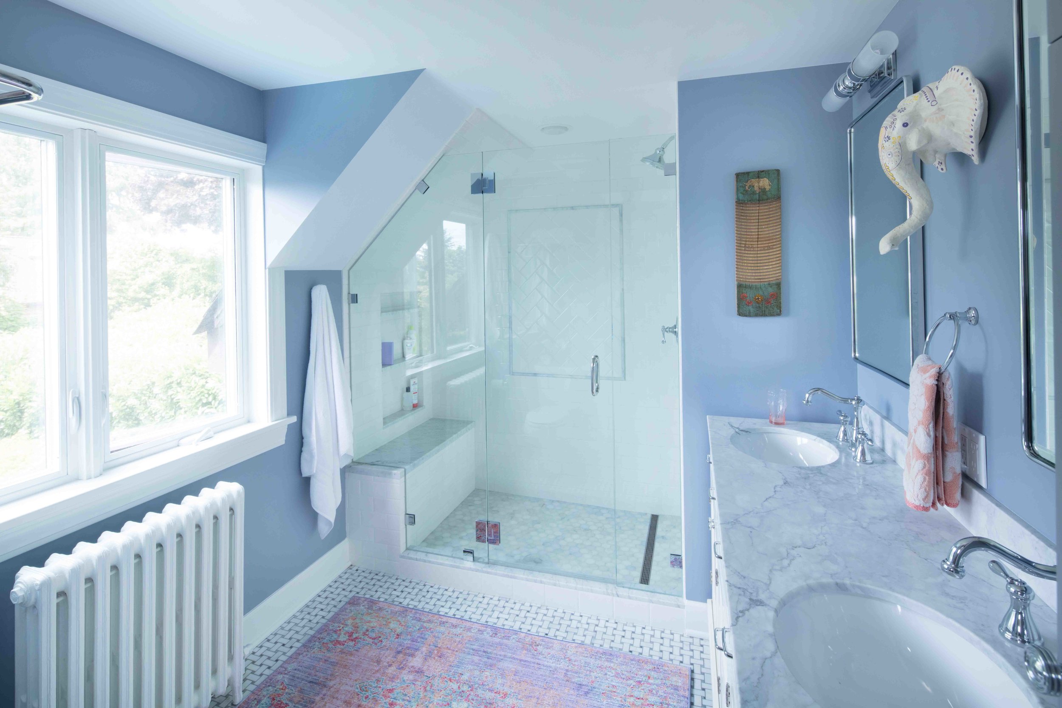
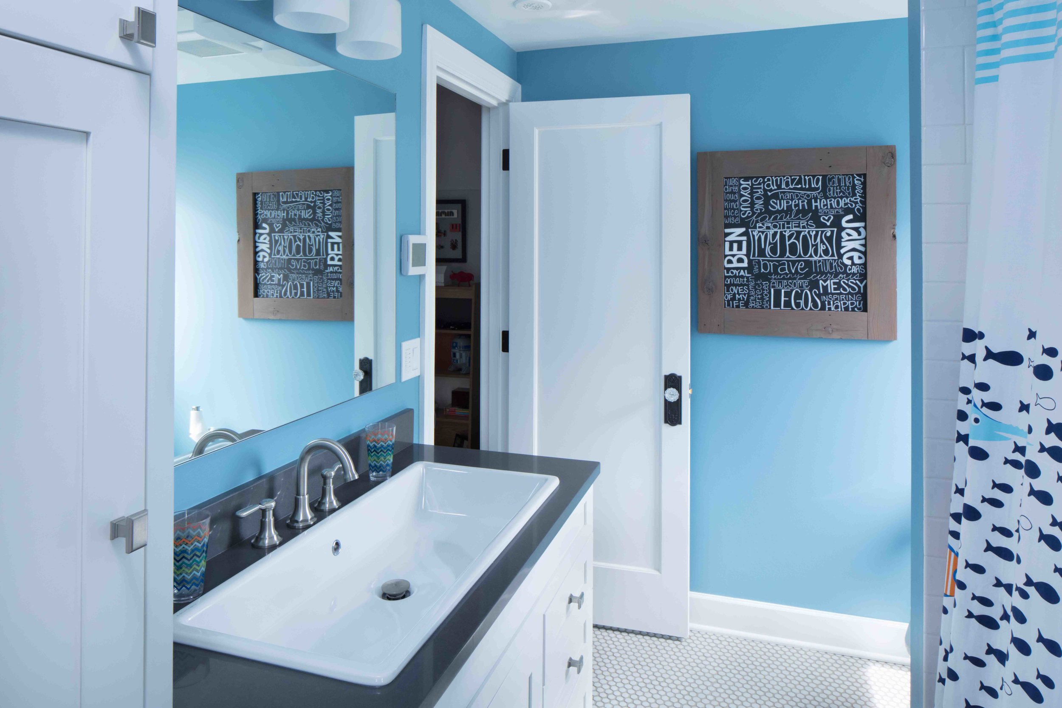
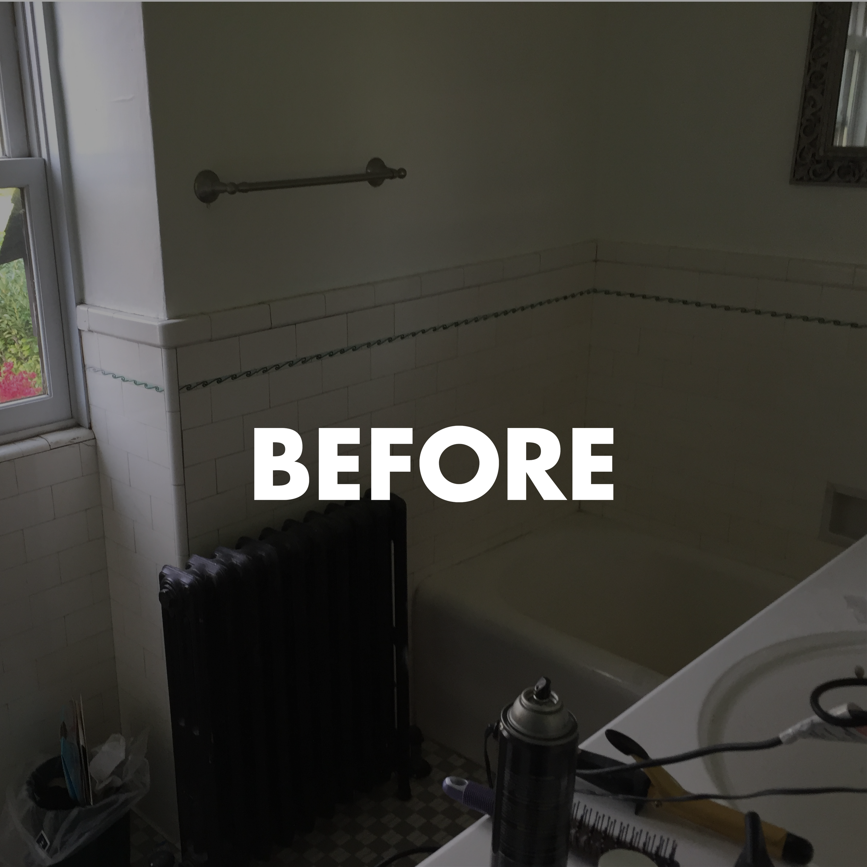
This 1929 brick Tudor had great bones and a ton of potential. The goal was to create a more open floor plan for ease, better flow, and to make the home more comfortable. We opened a doorway into the living room, diverting traffic away from the kitchen, then opened up the wall between the kitchen and dining room, allowing the two areas to be more connected to their guests and facilitate more use of the dining room.
We added panels and more lighting in the living room, creating a more dramatic feel, brought the hardwoods back, replaced windows (that looked original to the home) for efficiency and functionality, updated the powder bath, and modified the original radiators. The upstairs was also reworked to accommodate the family’s needs by adding a bathroom for two children to share. We then created an official master suite by relocating the entrance, making the closet made big enough to see what's inside, rearranging the bathroom to fit two sinks, and creating a roomier and taller shower with bench. In the end, the homeowner’s vision of a home with everlasting style was captured.
Virtual Tour
Meet the Builder
Sarah Henry
Your home is often the single largest investment in your life and an expression of who you are. It shapes the way you feel and how others perceive you. With 35 years of experience in custom home remodeling, Gaspar's can help you enhance your home’s beauty, comfort, and value with exceptional quality and service.
General Manager Sarah Henry provides the behind-the-scenes support that helps Gaspar’s provide the highest-quality work and set the highest standard in design construction. Sarah’s passion is to continue Gaspar’s excellent reputation in all she does, from recruiting and maintaining top-notch staff to accounting to running Gaspar’s handyman division, “Care & Repair.”










