This house was supersized with a second story addition, adding three bedrooms and two bathrooms.
Potter Construction
Mighty House Construction
Gaspar's Construction: Rainier Vista
CRD Design Build
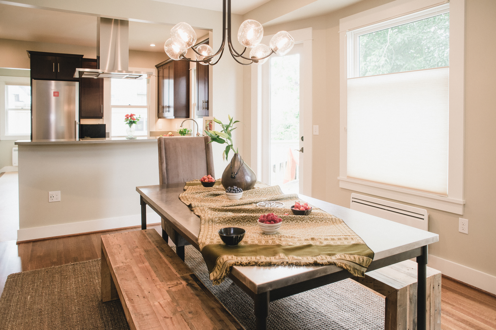
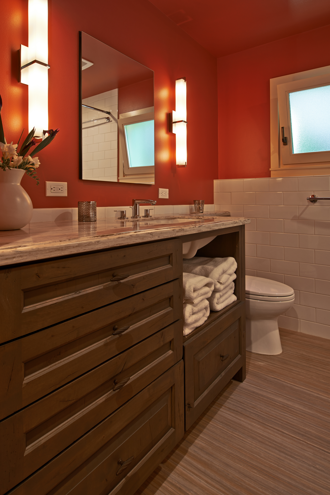
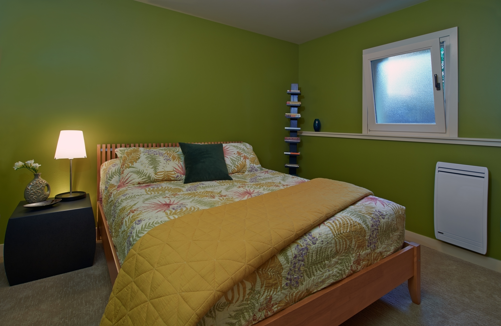
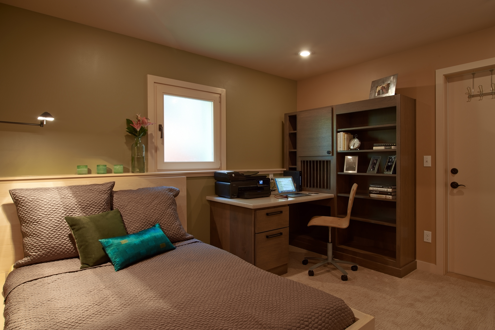
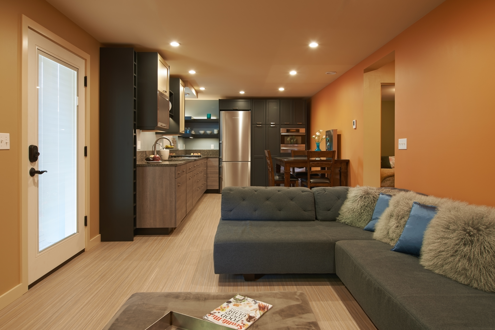
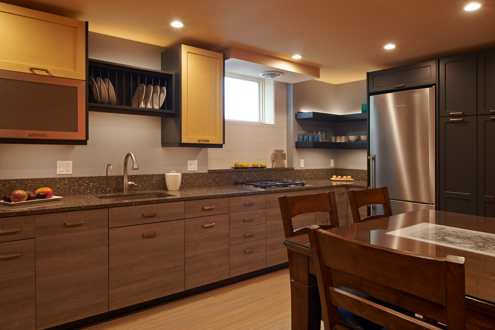
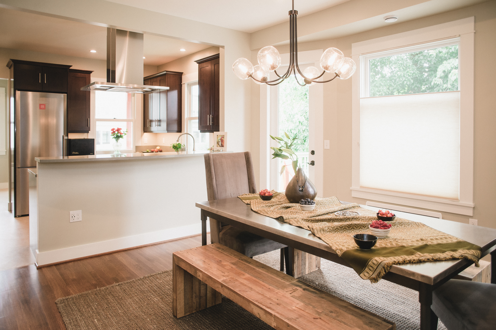
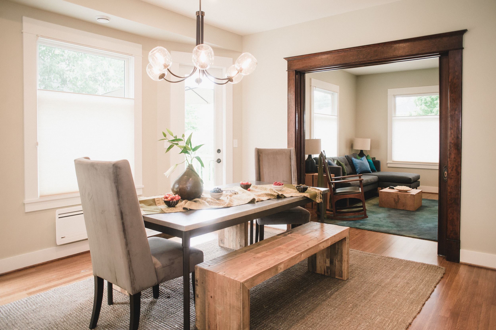
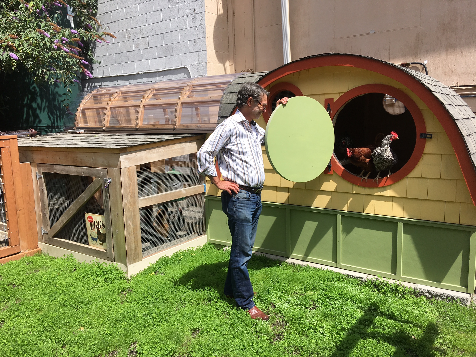
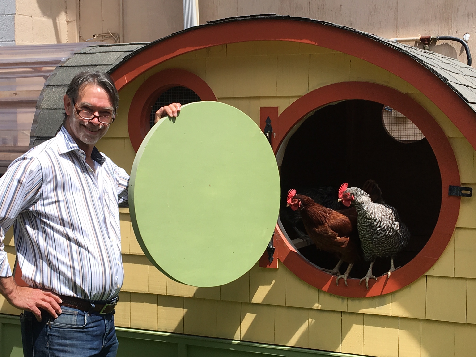
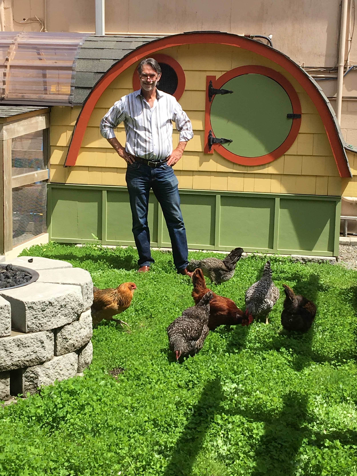
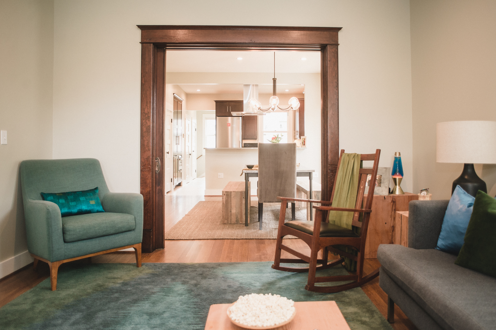
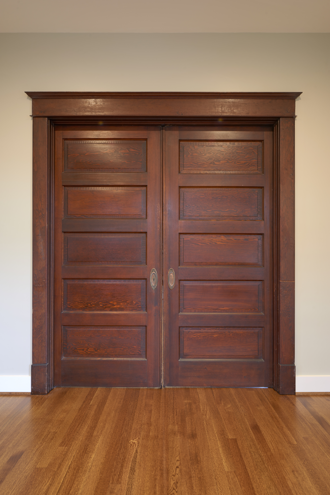
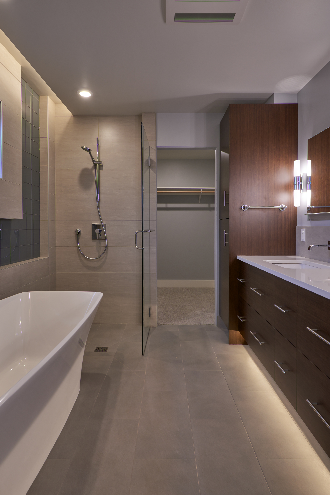
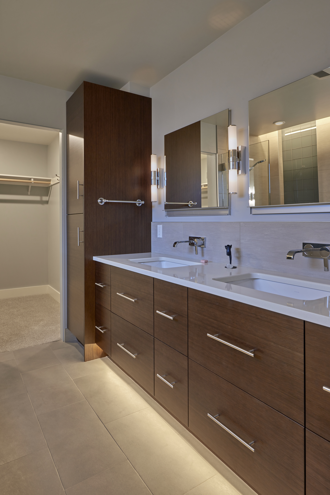
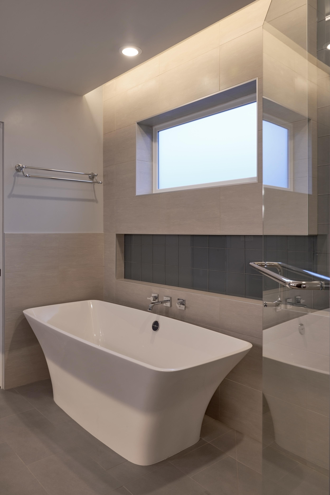
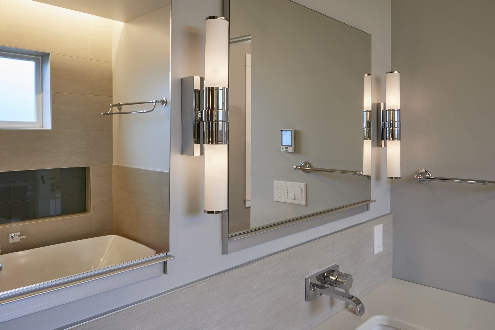
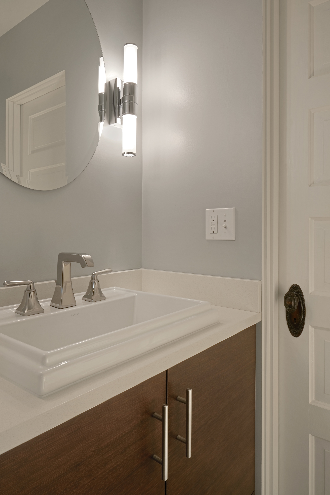
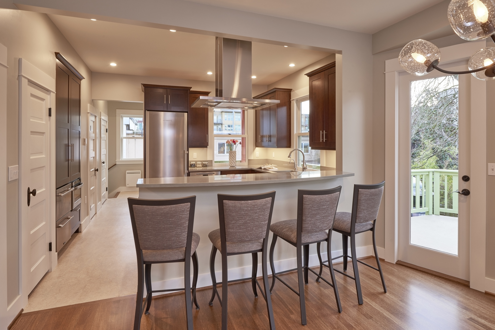
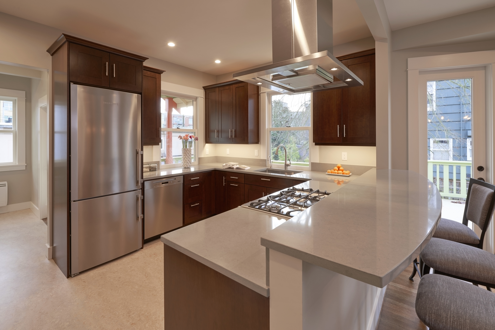
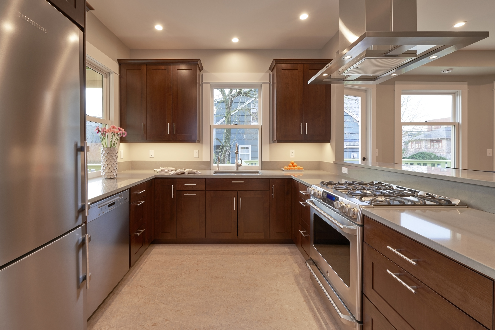
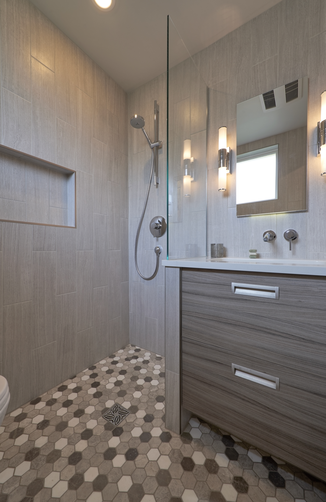
You’d never know what exists behind the humble original façade of this small 1906 craftsman house. The near-total remodel is a wonderful blend of vintage charm, comfort, and modern luxuries. Inside and out, the Midvale House captures well the trend to monetize one’s home within an updated modern floor plan, incorporating some of the best energy-saving technology, finishes, and design concepts, while maximizing the connections to the outdoor spaces.
The modern and colorful ADU daylight basement unit, which received the MBA's Best Basement Remodel and Best Green Remodel Awards at the 2016 REX Awards, was dug out to create an almost eight-foot ceiling height. A new foundation, earthquake retrofitting, and a state-of-the art sound attenuation system between the floors was added, along with many impressive energy-saving features. The more traditional upper unit is full of light and connection to the landscape with windows, windows, windows everywhere and no less than five doors connecting the unit to the upper-level deck, front porch, and private back garden. AND, there’s Rosie’s Roost, the chicken castle and focal point of the yard.
Virtual Tour
Meet the Builder
Denny Conner
Denny Conner has been helping greater Seattle homeowners transform their homes through remodeling since 1980. Realizing there was often a gap between the designs clients brought him and what they could afford, he began pioneering the design-build service in the early 1990s. He founded his company with the goal of establishing a home remodeling and construction business that treats its customers with dignity and respect. Conner Remodeling and Design, now CRD Design Build, improved the home remodeling process from start to finish. CRD bridges the gap that often exists between architects and builders by working closely with architectural designers. Through a personalized approach to design for home remodeling, CRD is able to produce outstanding results that fulfill clients' dreams and respects their budget.
Sockeye Homes
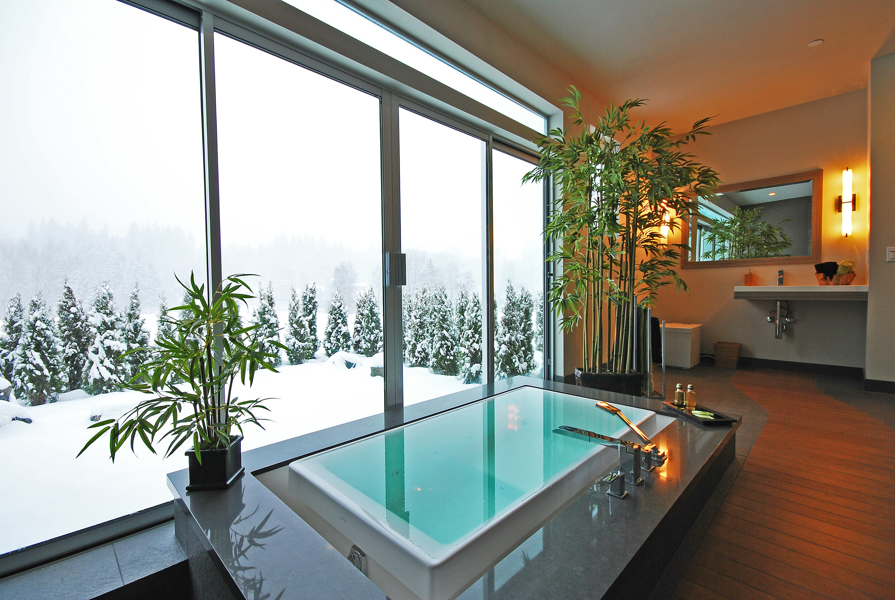
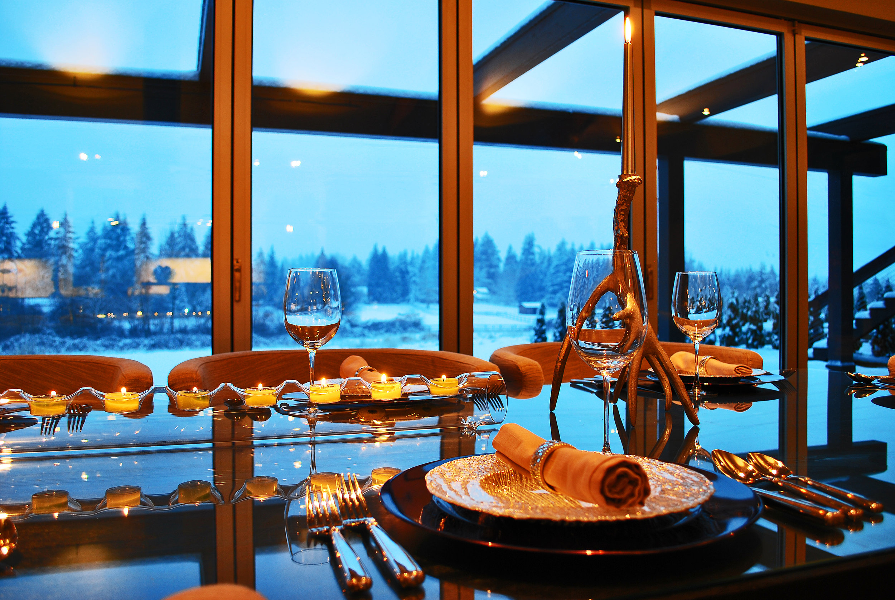
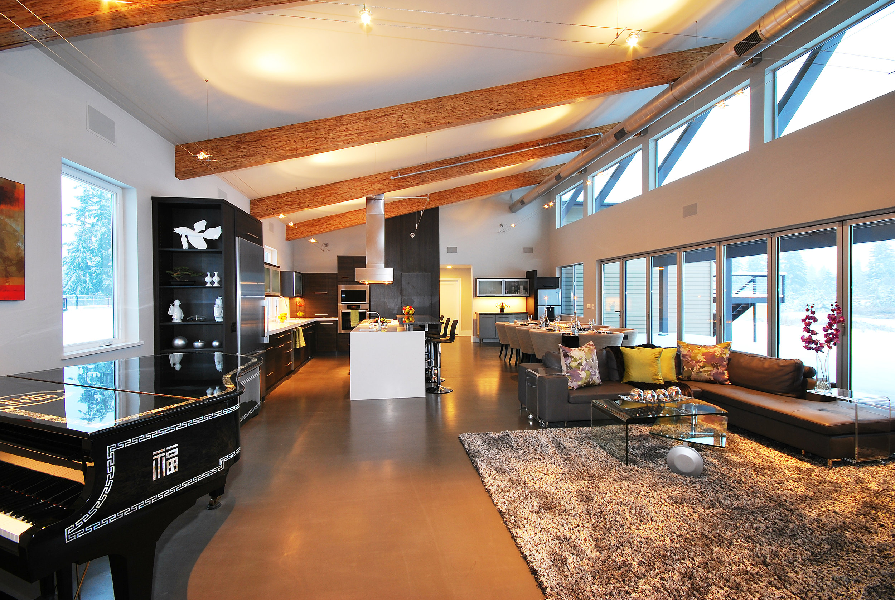
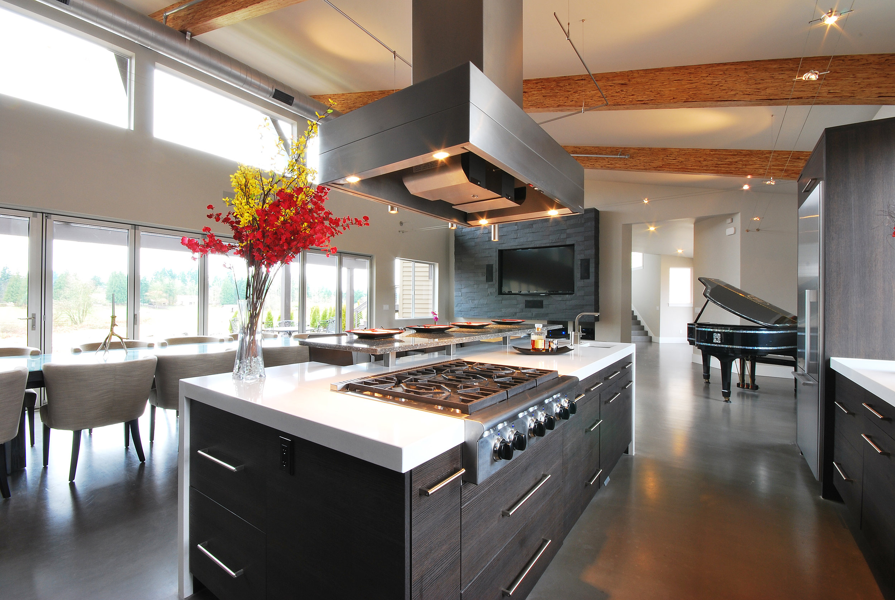
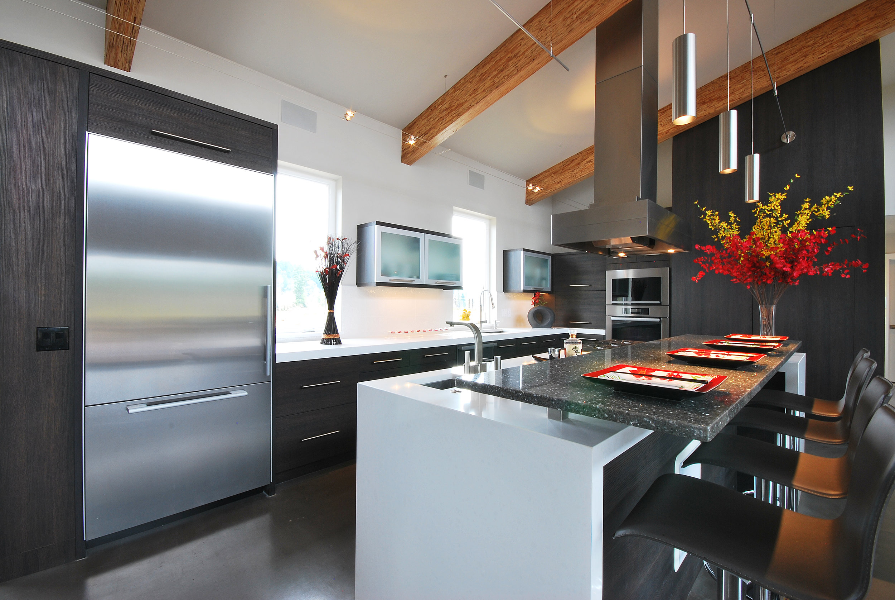
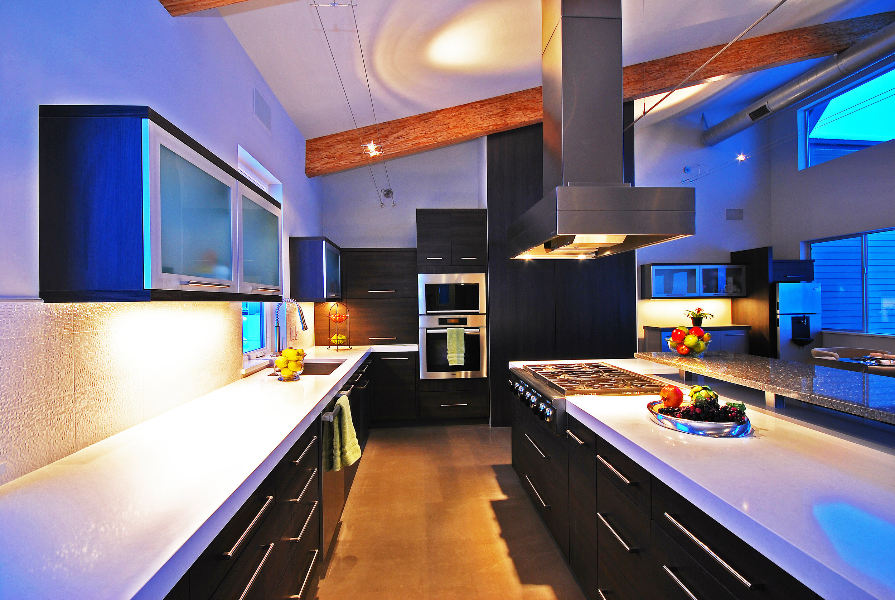
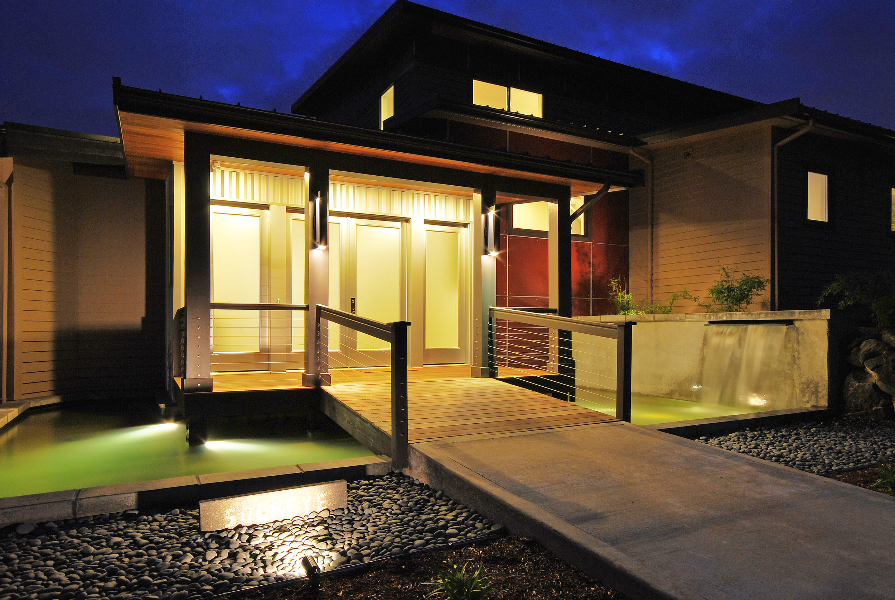
Named the Northwest Idea House of the Year, this extraordinary home features five bathrooms, an open floor plan, and an on-site design showroom.
Featuring a Northwest Contemporary style with a Japanese flair, this is also a design/Built Green demonstration home. The Japanese Onsen spa is tied to a waterfall entry feature. Other special features include a 24-foot Nana Wall indoor/outdoor design and grand open floor plan living area, which are aesthetically interesting while being functionally and environmentally advanced.
Tenhulzen Remodeling Inc.
This post-modern 60s equestrian ranch house is being reorganized from the inside out to become significantly more functional and energy-efficient. The butterfly roof system was extensively repaired, insulated, expanded and finished with a warming tone to add a feeling of cozy warmth to the home. Natural light floods through new, energy-efficient trapezoid windows. Stone, wood, and mosaic glass is reflected in professional fixtures such as cable rails and glossy cabinetry that rise from the hand-sculpted pre-finished maple floors. Phase one of three is complete.












