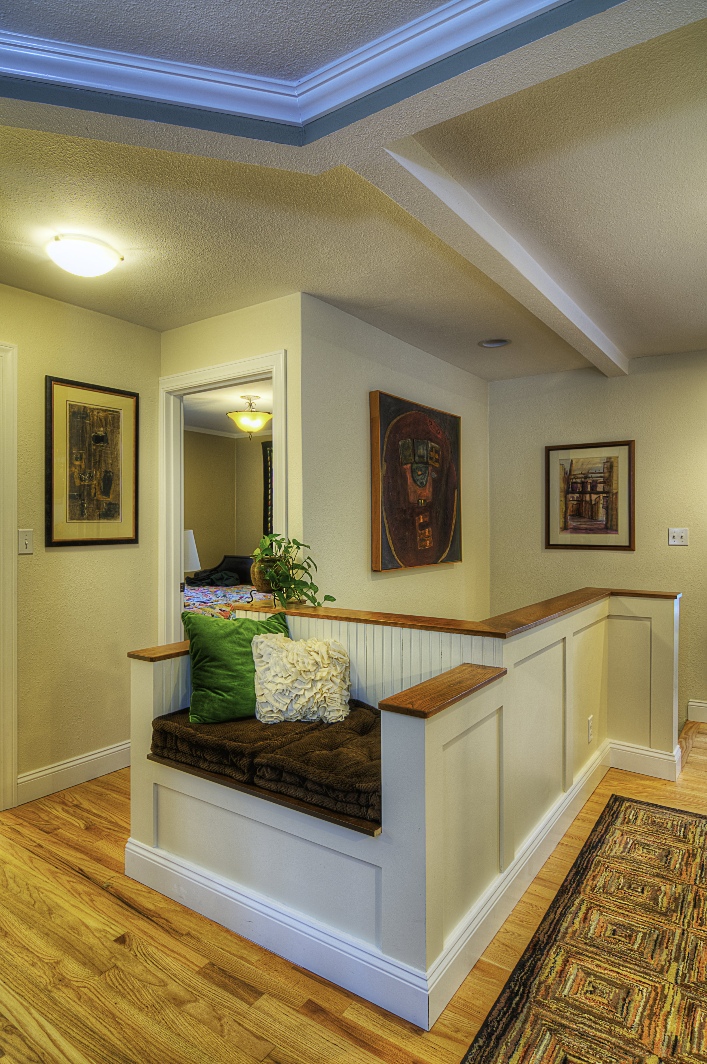
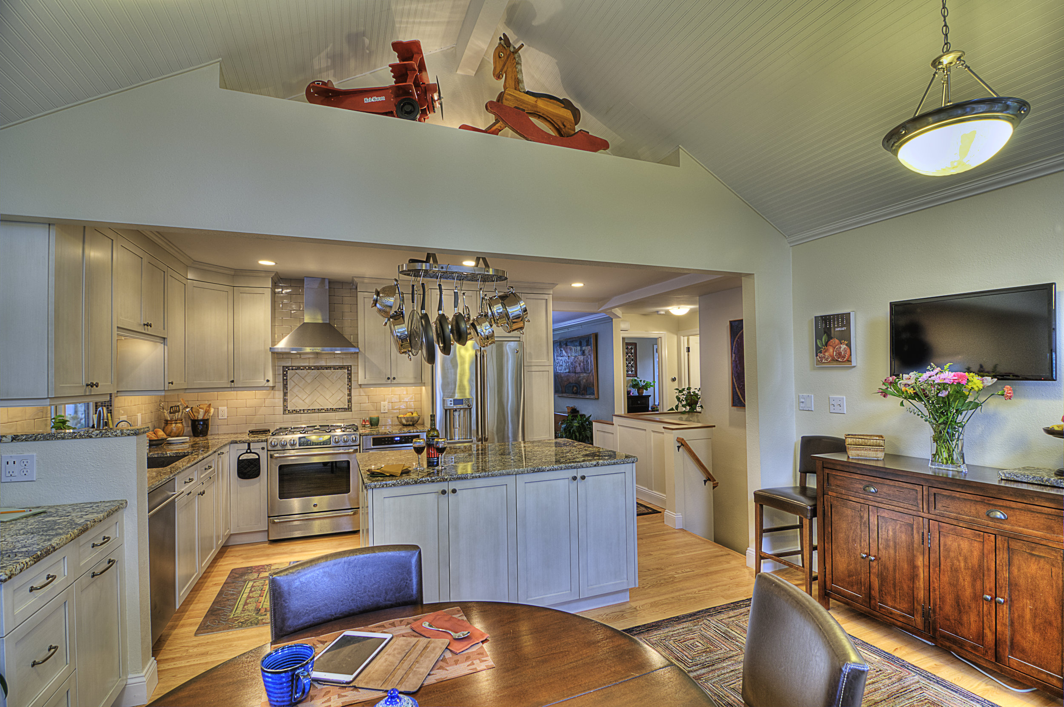
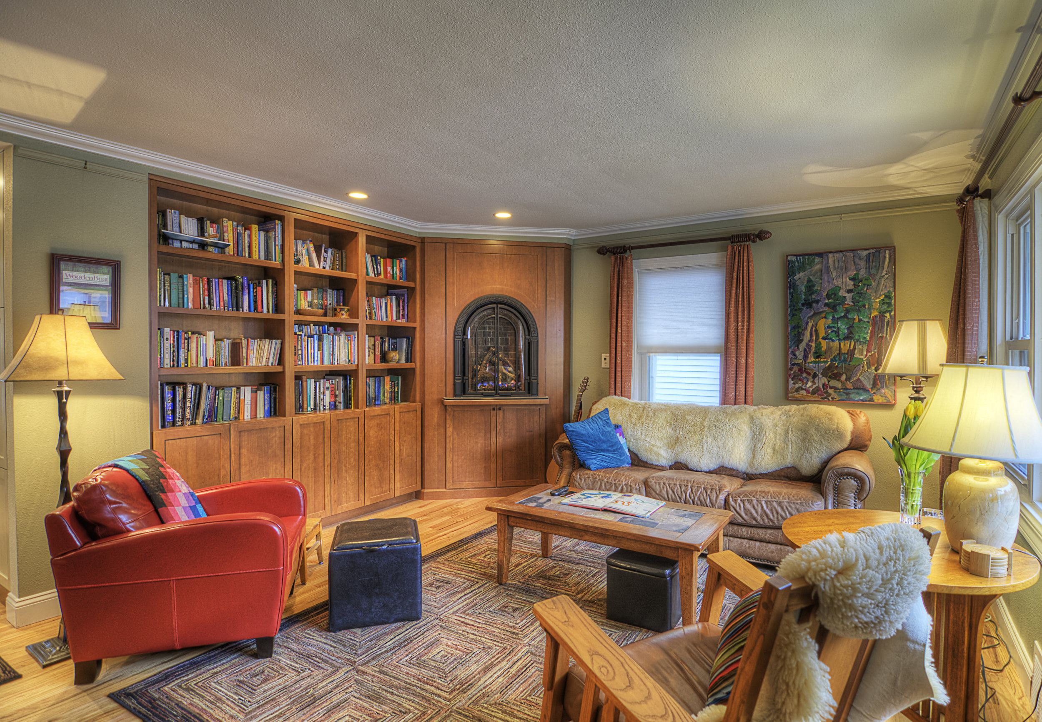
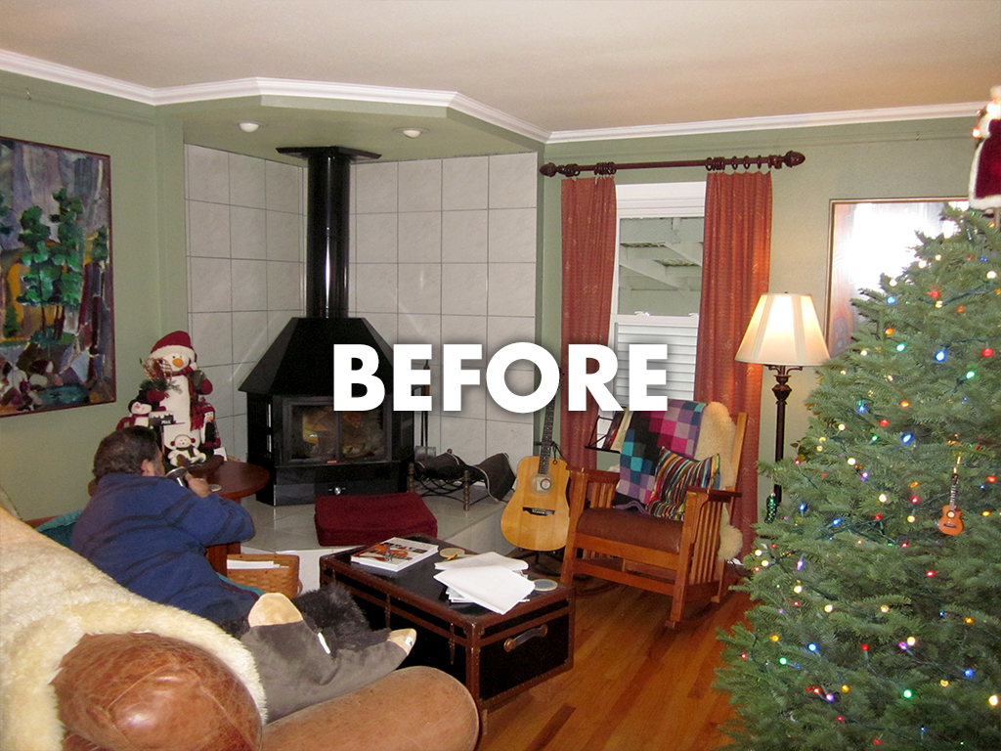
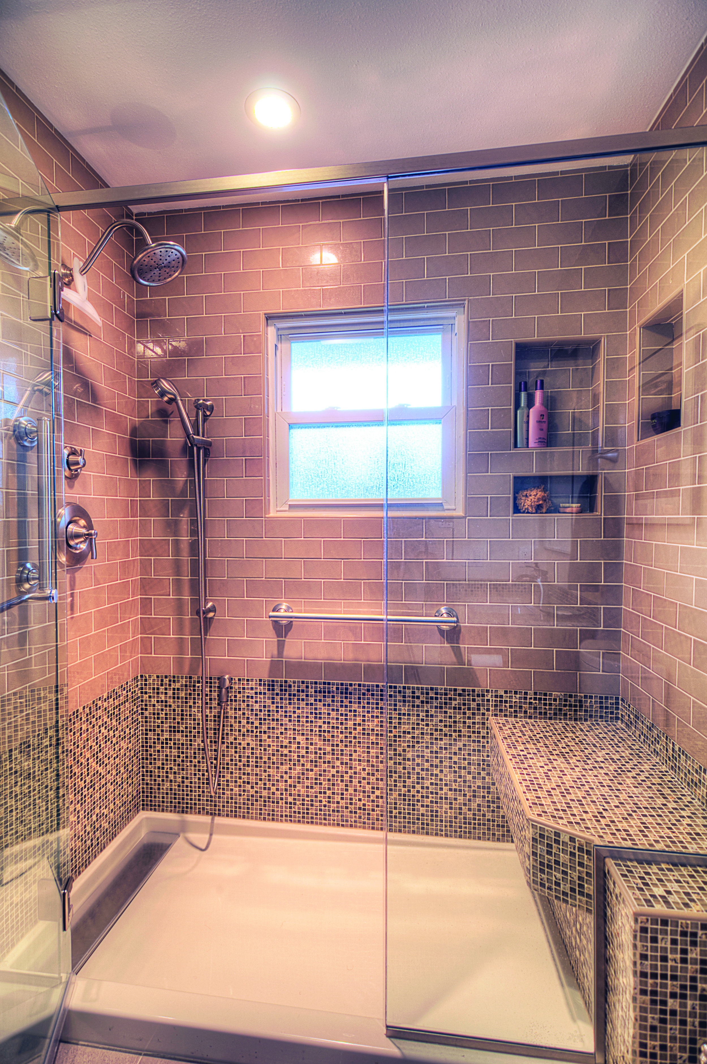
This 1949 home was transformed to meet the changing needs of the homeowner, a retired war veteran.
Using universal design principles, the remodel includes a master bathroom, kitchen, living room with new fireplace, updated flooring, doors, trim, and a wider staircase and doorways. All floor transitions were removed. The walk-in shower includes a bench. Easier access and use was created in the updated kitchen.
By removing obstacles, greater ease and overall safety was achieved. Thanks to these changes, the owner now has greater independence in his home.








