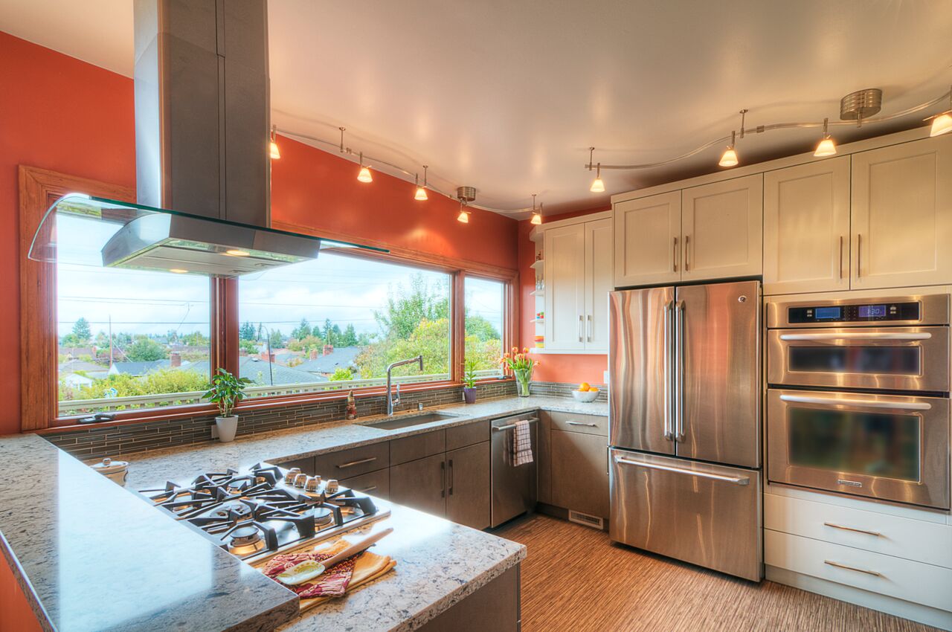
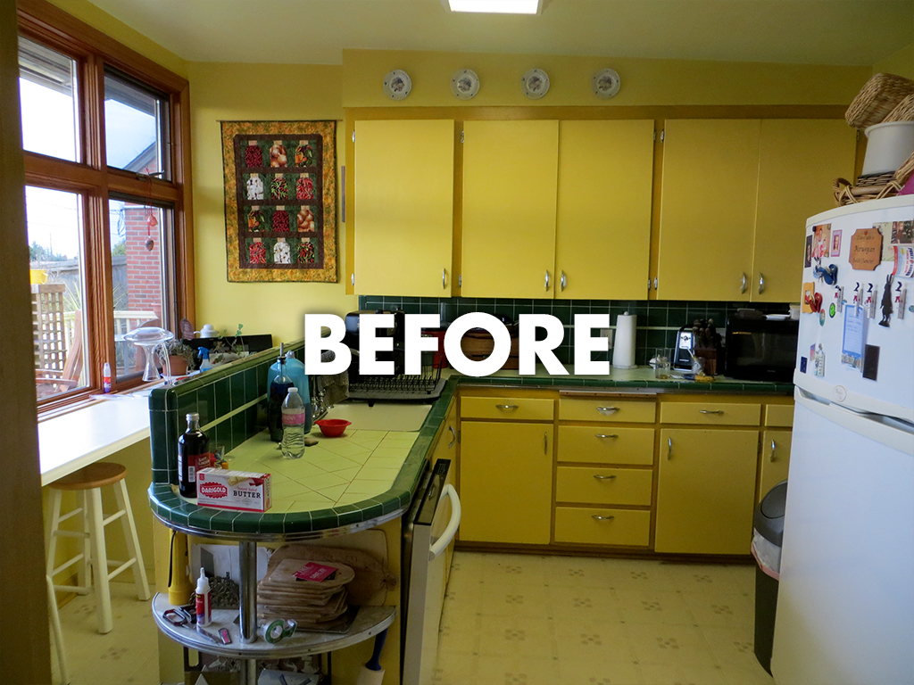
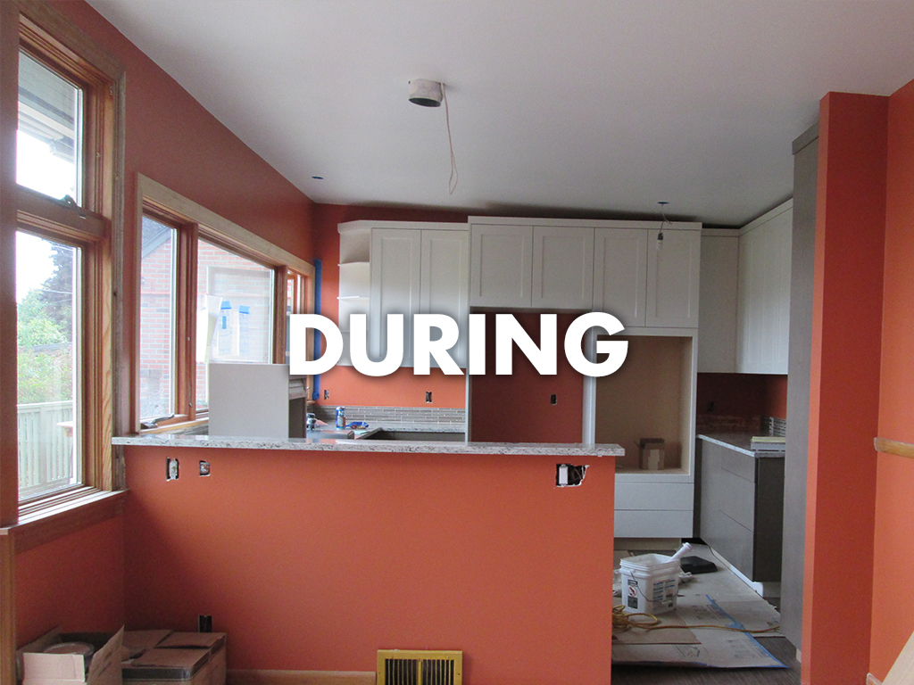
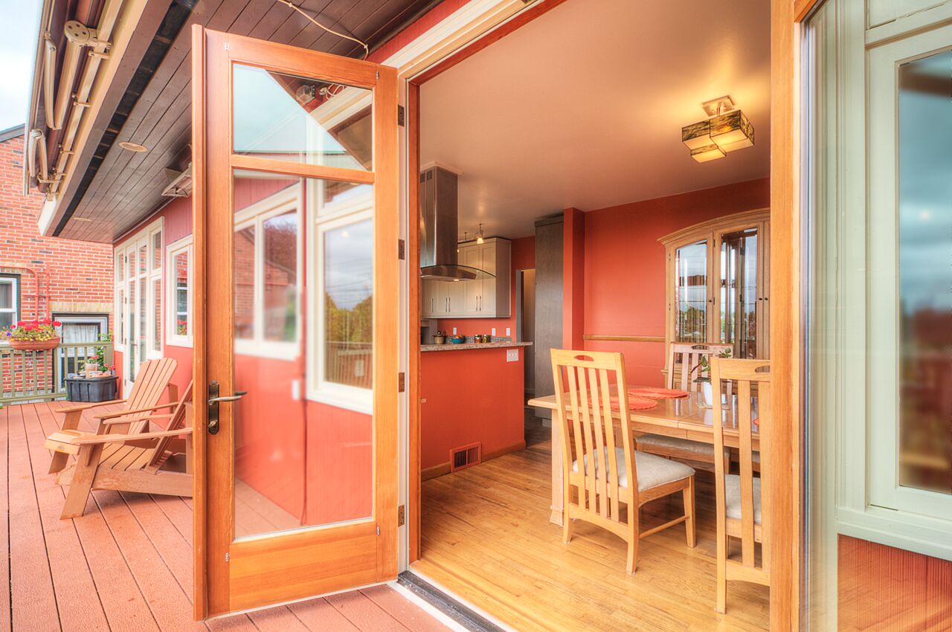
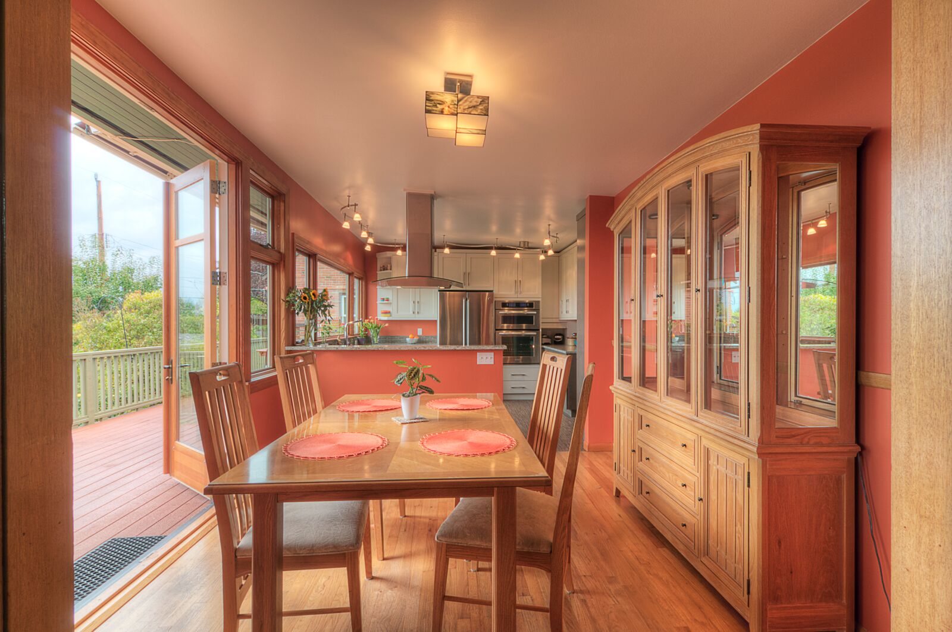
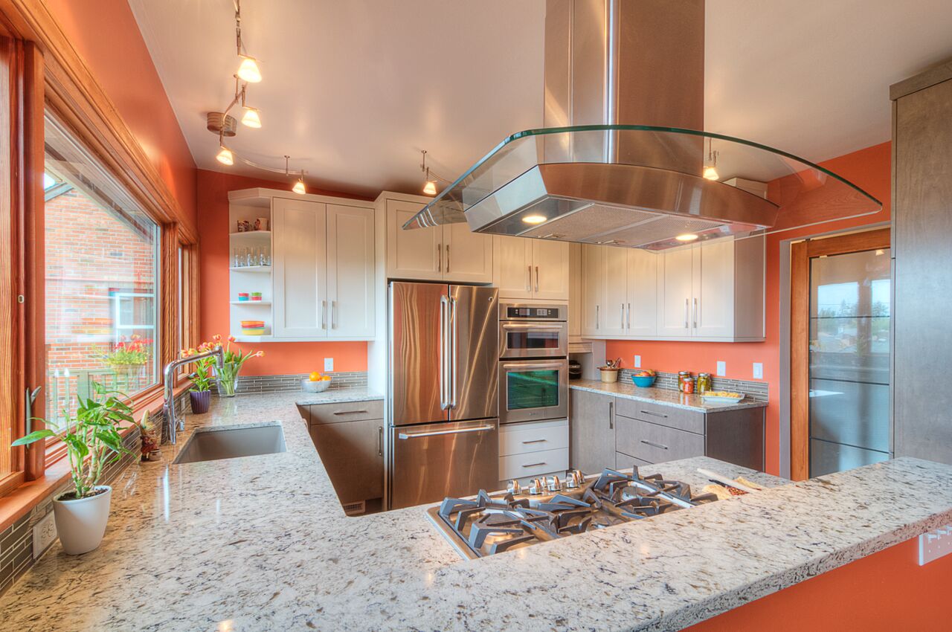
This 1951 midcentury contemporary kitchen was updated by opening up the walls, relocating a doorway, and reducing south-facing window heights to regain territorial mountain views. The new design created an unobstructed and stylish open concept kitchen for cooking, entertaining, and family gatherings. Features include: new cabinetry integrating two different lines, appliances, quartz countertops, tile backsplash, flooring, and updated lighting.








