This amazing Queen Anne home received a new second story while the existing main floor was fully renovated and reconfigured.
Schulte Design Build
Tenhulzen Residential
Bellevue Kitchen Expansion
This “Steam Punk” inspired kitchen expansion features hickory floors, vaulted ceilings, and exposed beams. Oil-rubbed bronze fixtures accent two-tone quartz countertops with custom cabinetry painted in place for a built-in furniture look. See our dramatic before-and-after detailing of the process with photos, schedules, and logistical planning of the owner-occupied space.
Meet the Builder
vanderBeken Remodel: Site 2
vanderBeken Remodel: Site 1
CRD Design Build
Harjo Construction
Irons Brothers Construction: Capitol Hill
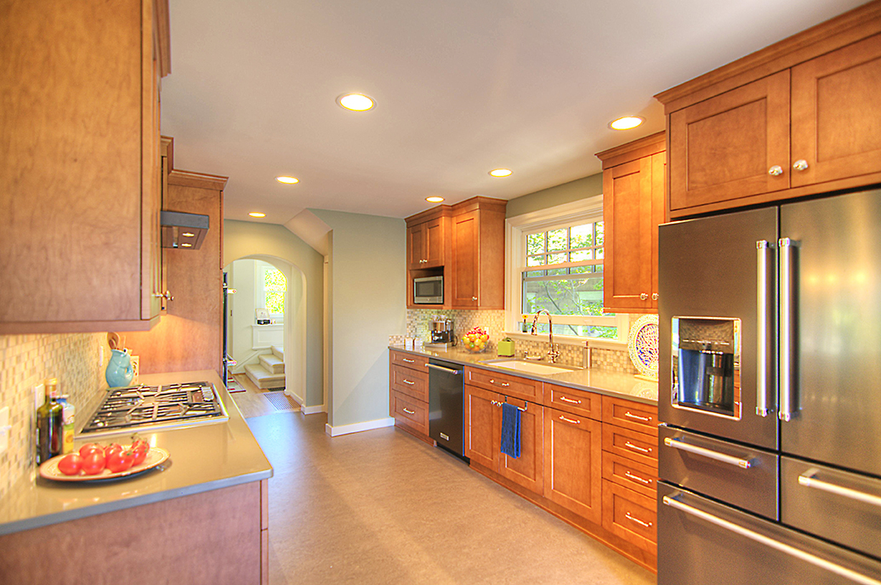
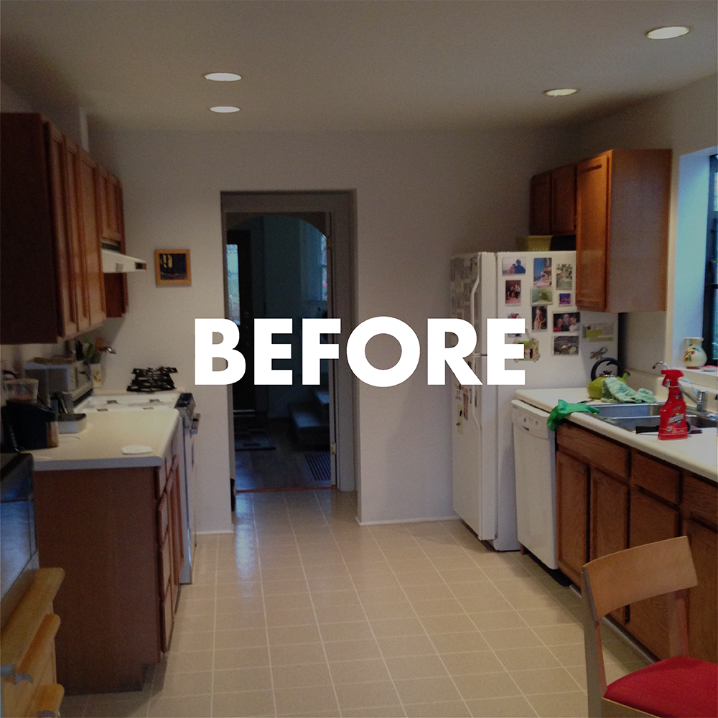
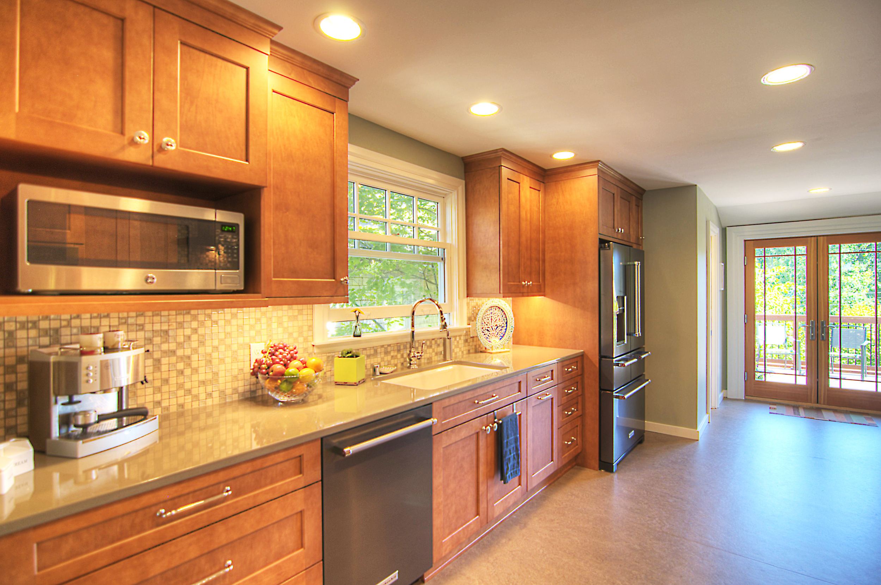
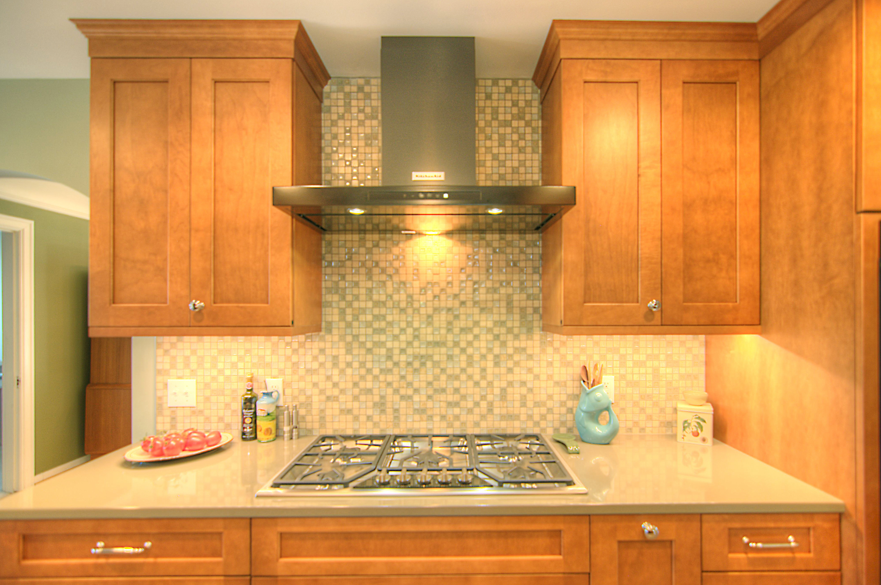
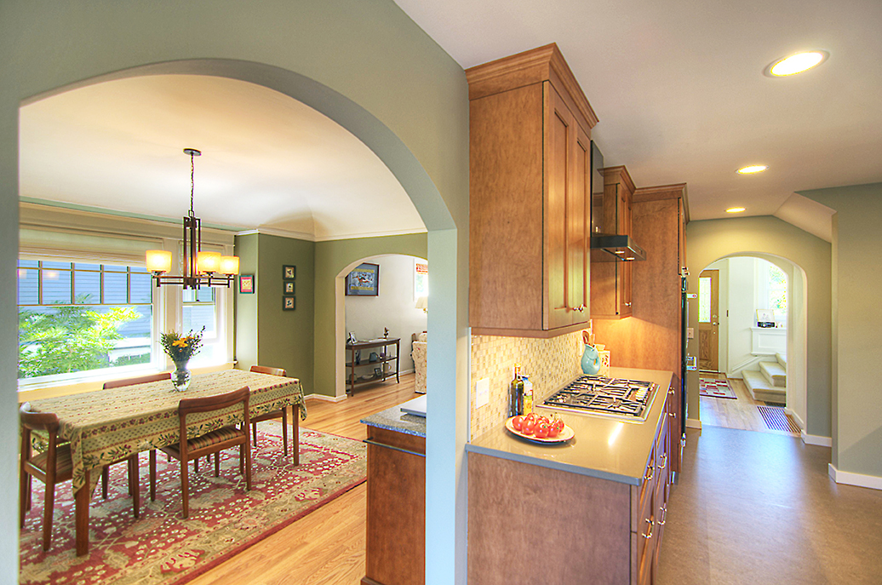
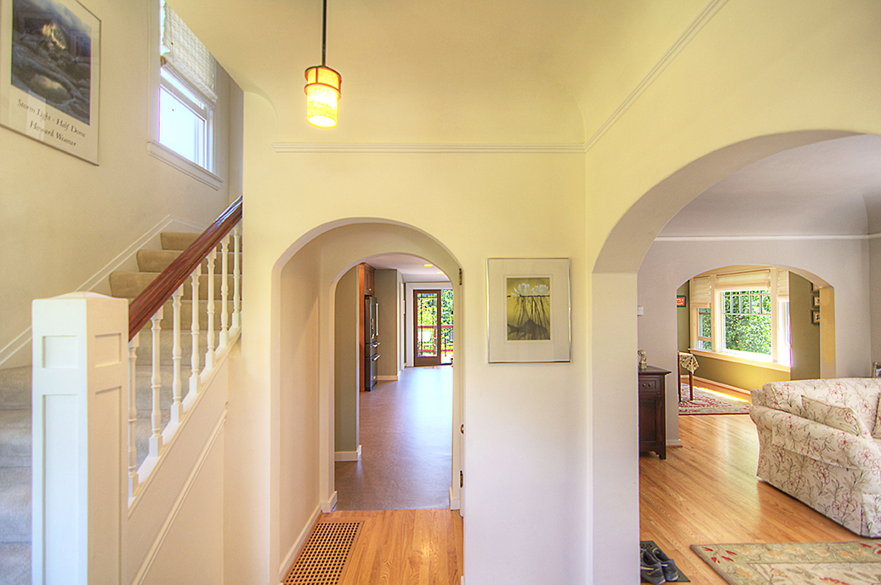
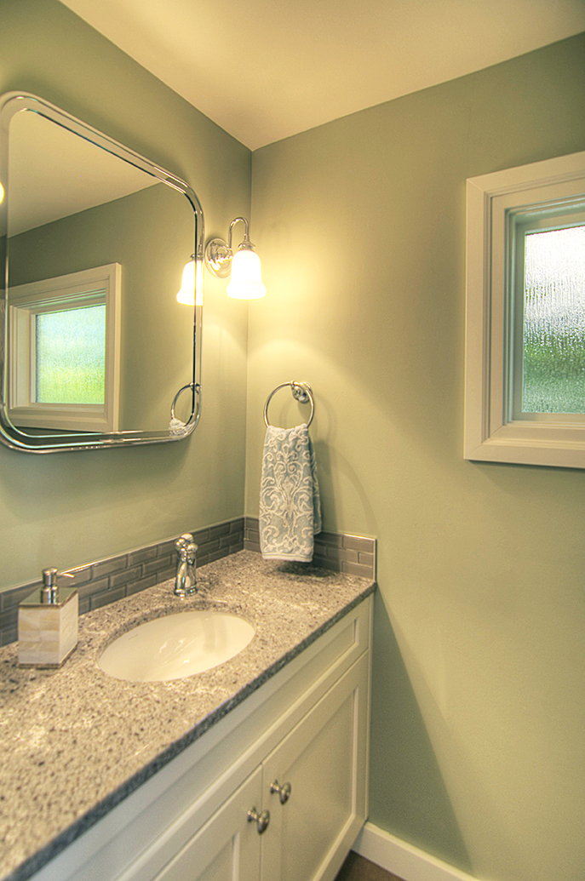
This darling 1905 Capitol Hill home has a lot of charm. To complete its look, the kitchen, dining room, and adjacent powder room have been modernized. A new kitchen design and expanded powder room increase the homeowner’s storage space and functionality.
The kitchen shines with honey maple cabinetry and Cambria quartz countertops, along with a gas cooktop, built-in double oven, and mosaic tile backsplash, all set to the backdrop of under-cabinet lighting and marmoleum flooring. To integrate the original architecture into the kitchen and dining areas, arched doorways were built at either entrance and new wood windows installed.
The adjacent powder room features cloud-white stained cabinetry, Cambria quartz countertops, and a glass tile backsplash, plus new plumbing fixtures, a ventilation fan, and marmoleum flooring.
The home is now a complete package and an amazing space!
Virtual Tour
Meet the Builder
Joseph Irons, CGR GMB CAPS CGP
Joseph is the president and general manager of Irons Brothers Construction, based in Shoreline, Washington. His hands-on experience and commitment to the homebuilding industry have helped him build his business into a multi-award-winning design/build remodeling company.
A three-time state and local Remodeler of the Year, Joseph currently serves as president of the Master Builders Association. He continues to be an instrumental part of Rampathon, a signature MBA event where members build, and gift, free wheelchair ramps to our neighbors in need.
The best part of going to work every day for Joseph? Making clients' remodeling dreams come true.
Irons Brothers Construction Inc.: Lake Forest Park
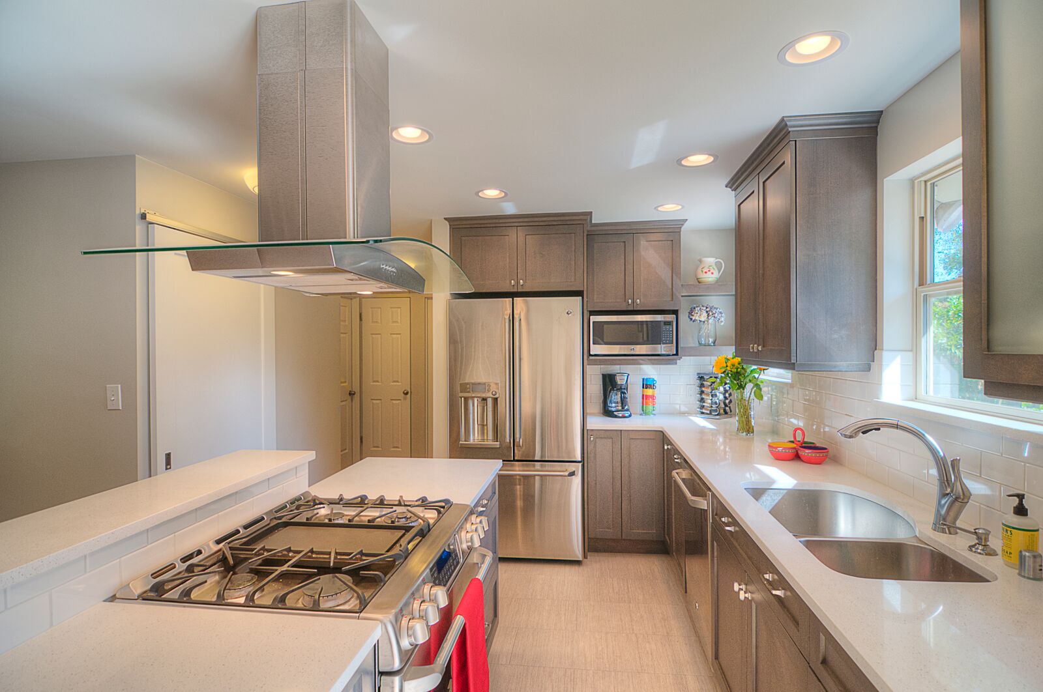
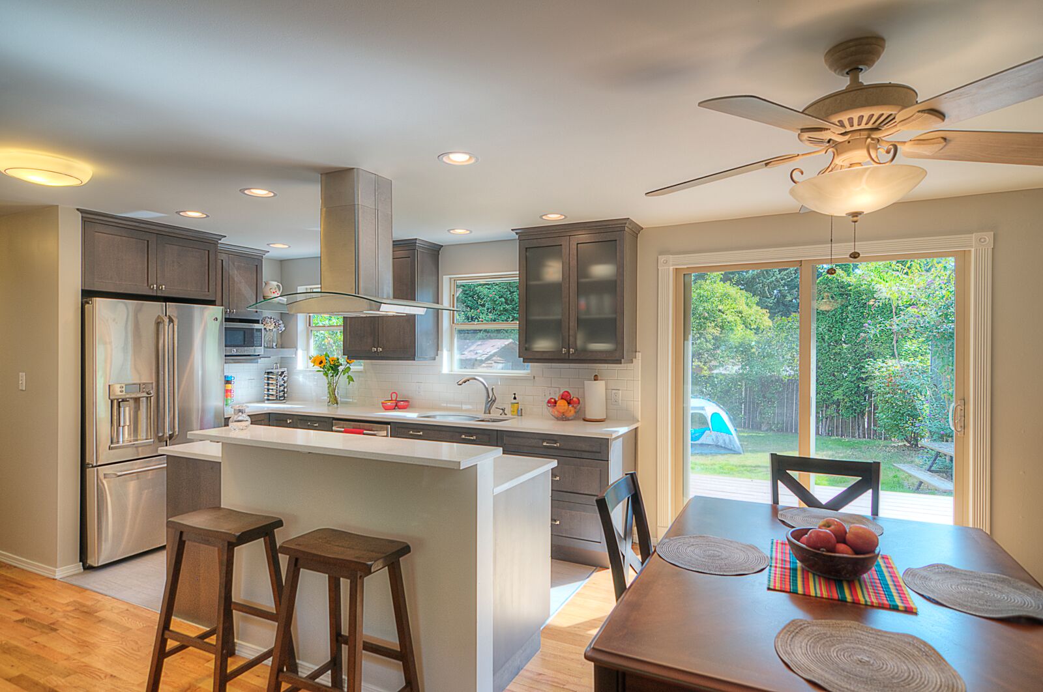
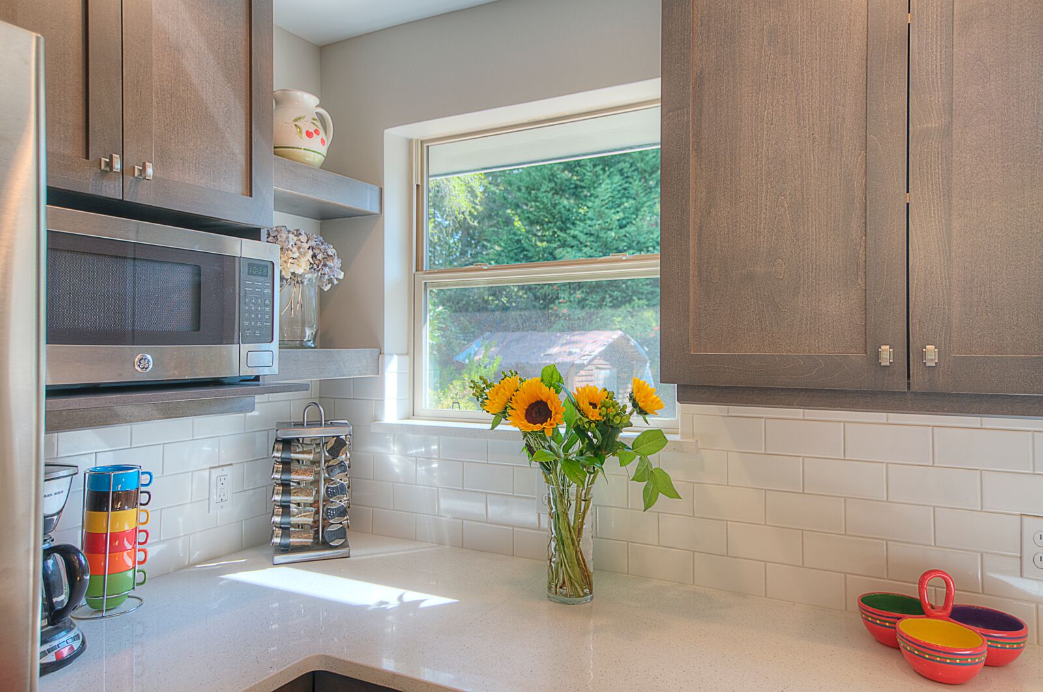
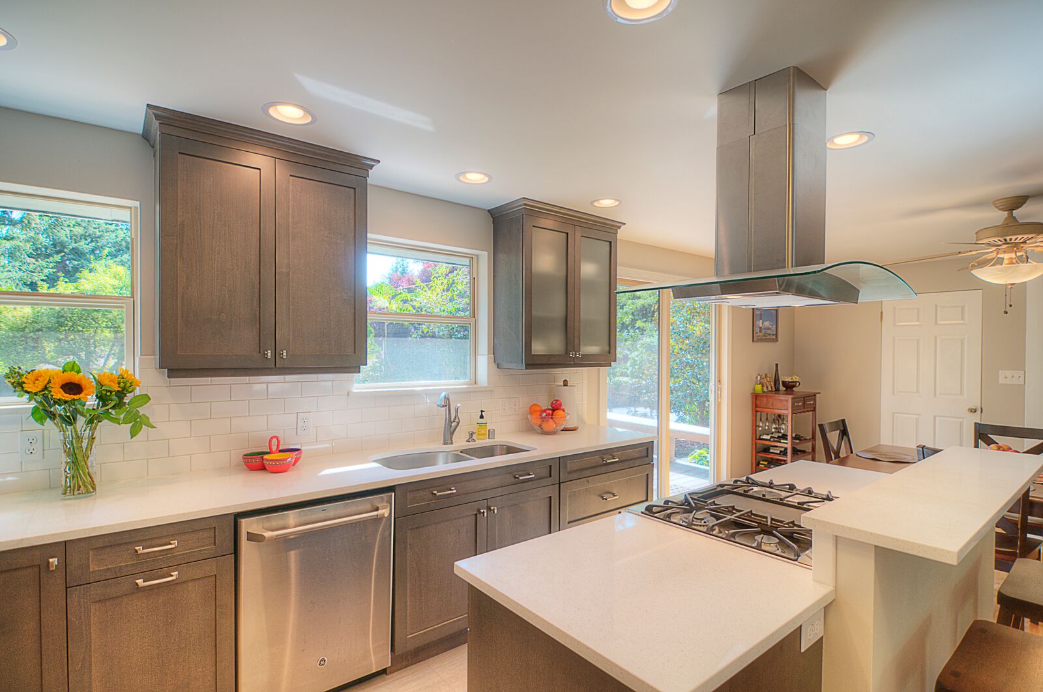
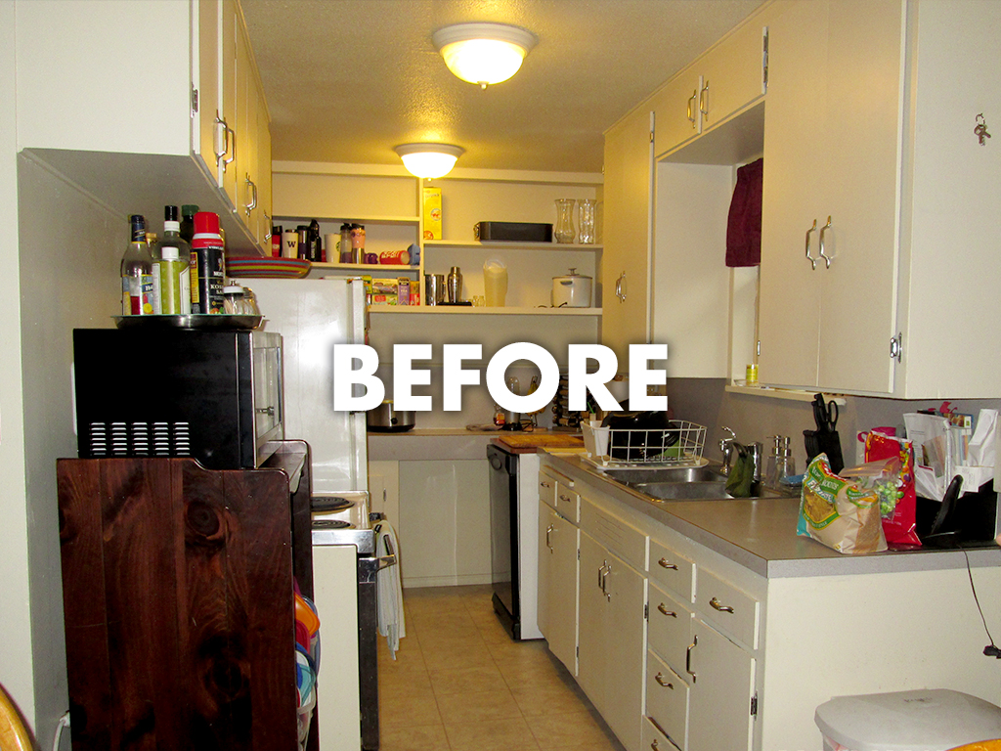
This 1953 kitchen was transformed into an open concept and modernized to meet the growing needs of a young couple with a baby on the way. By removing the dividing wall, the small kitchen was transformed into an inviting, integrated space.
Features include new cabinetry, appliances, quartz countertops, tile backsplash, new flooring, and updated lighting. A new pantry closet with a barn door and open corner shelving add to the modern styling.
Irons Brothers Construction Inc.: Seattle
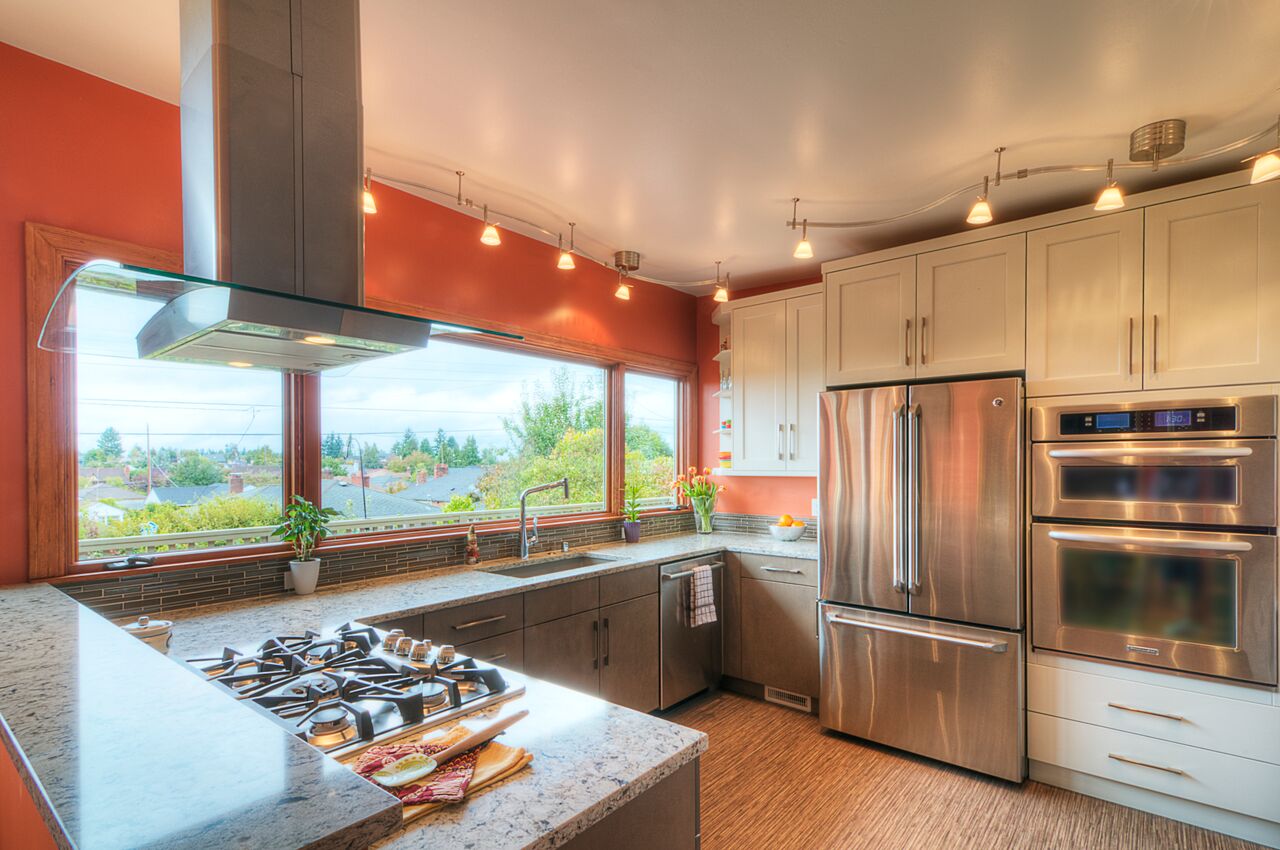
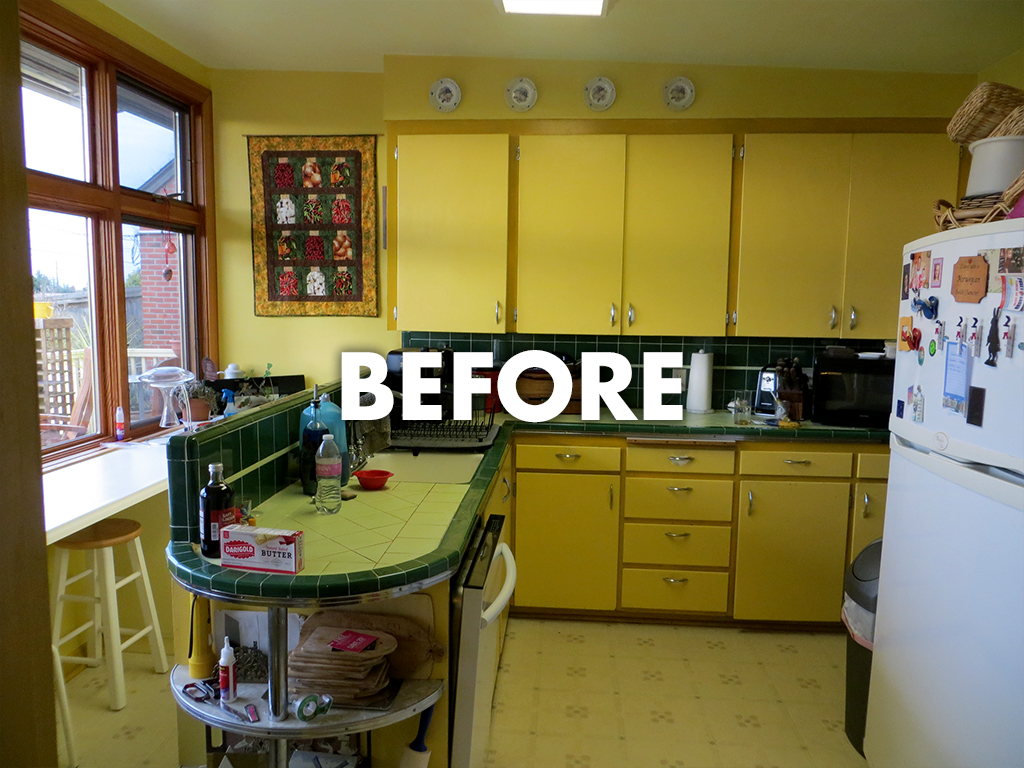
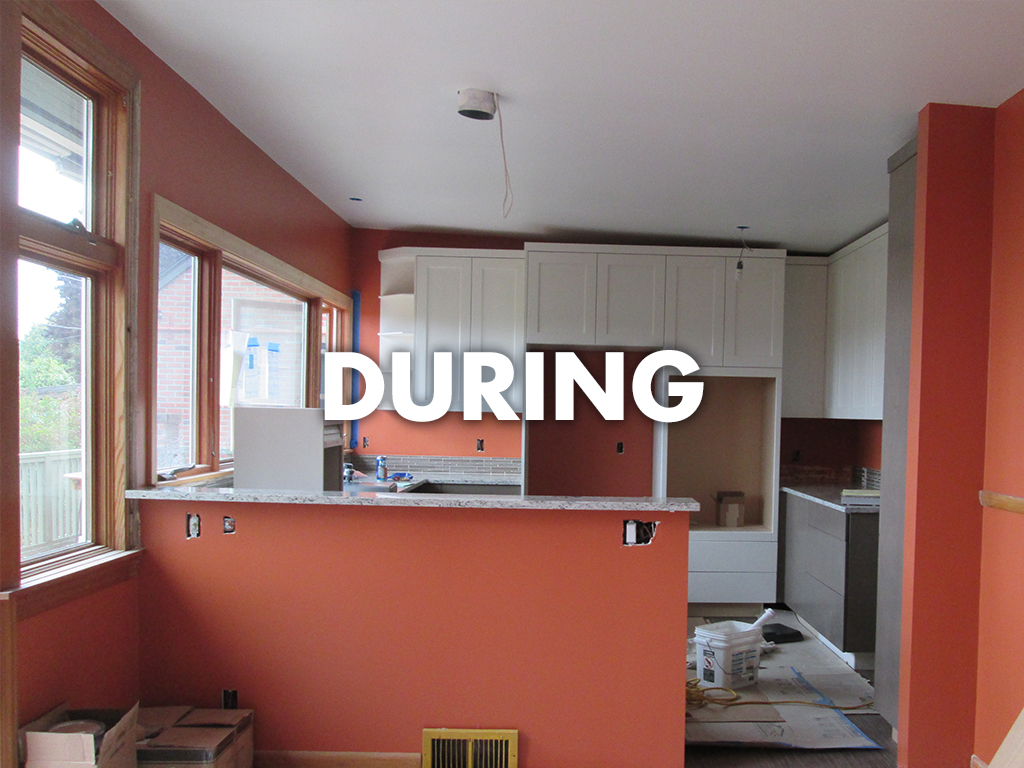



This 1951 midcentury contemporary kitchen was updated by opening up the walls, relocating a doorway, and reducing south-facing window heights to regain territorial mountain views. The new design created an unobstructed and stylish open concept kitchen for cooking, entertaining, and family gatherings. Features include: new cabinetry integrating two different lines, appliances, quartz countertops, tile backsplash, flooring, and updated lighting.
Nip Tuck Remodeling LLC
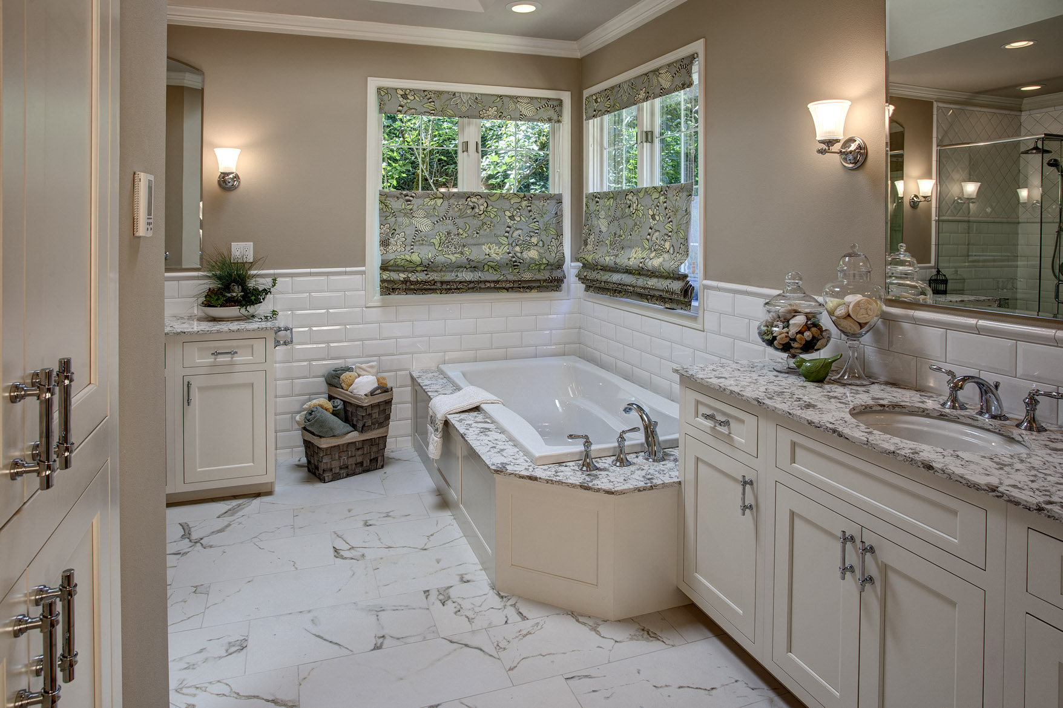
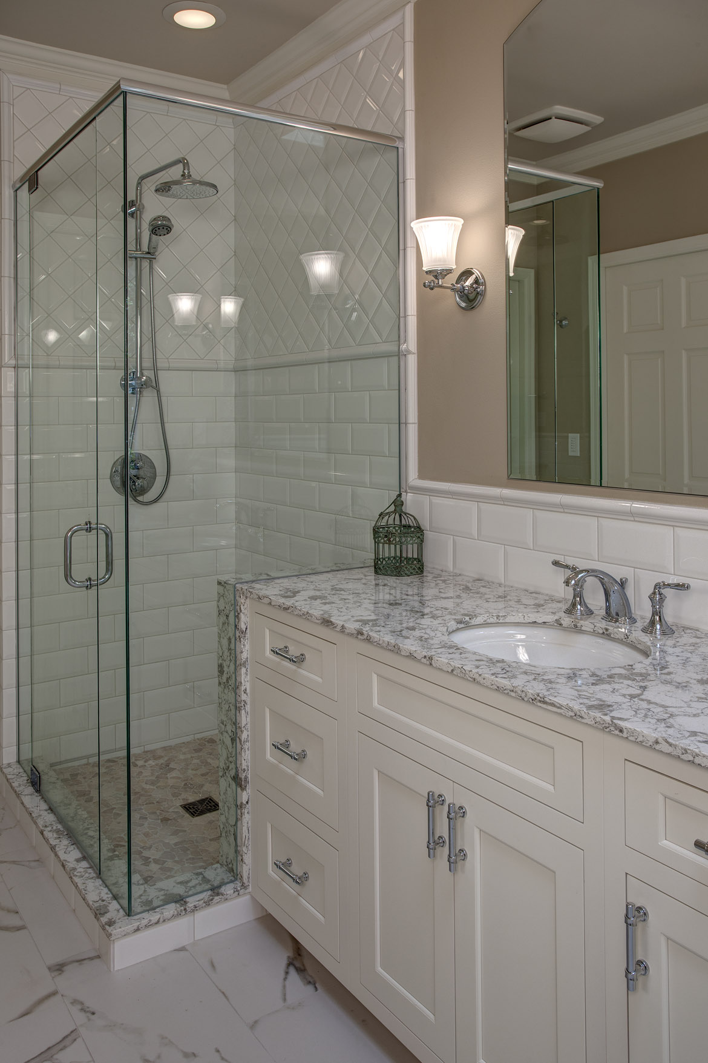
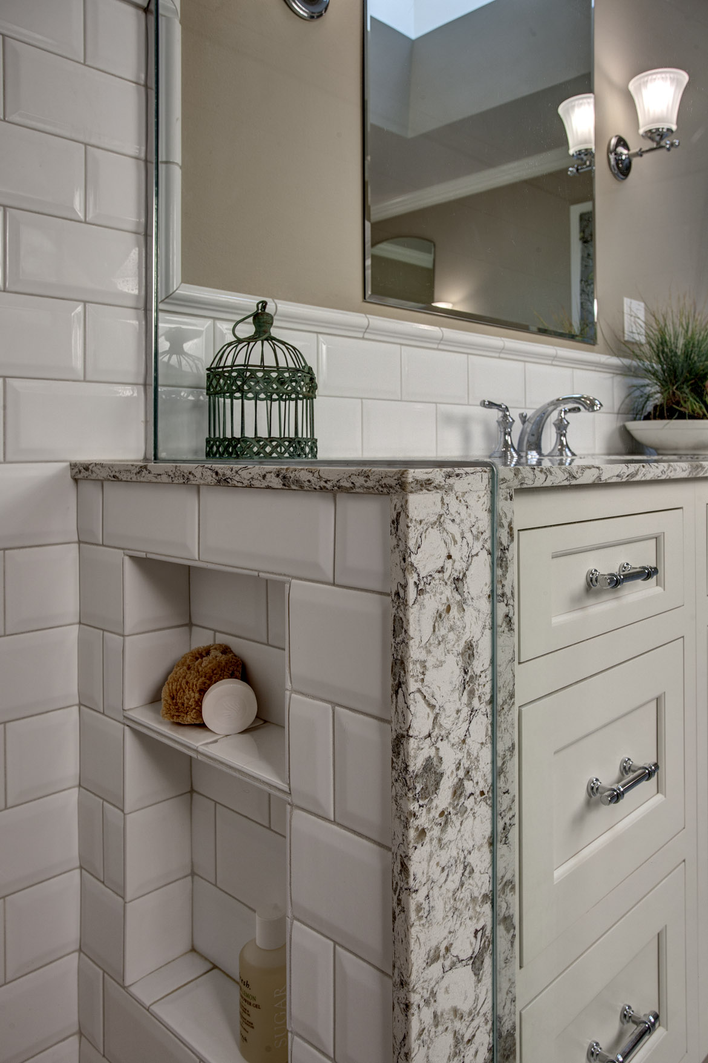
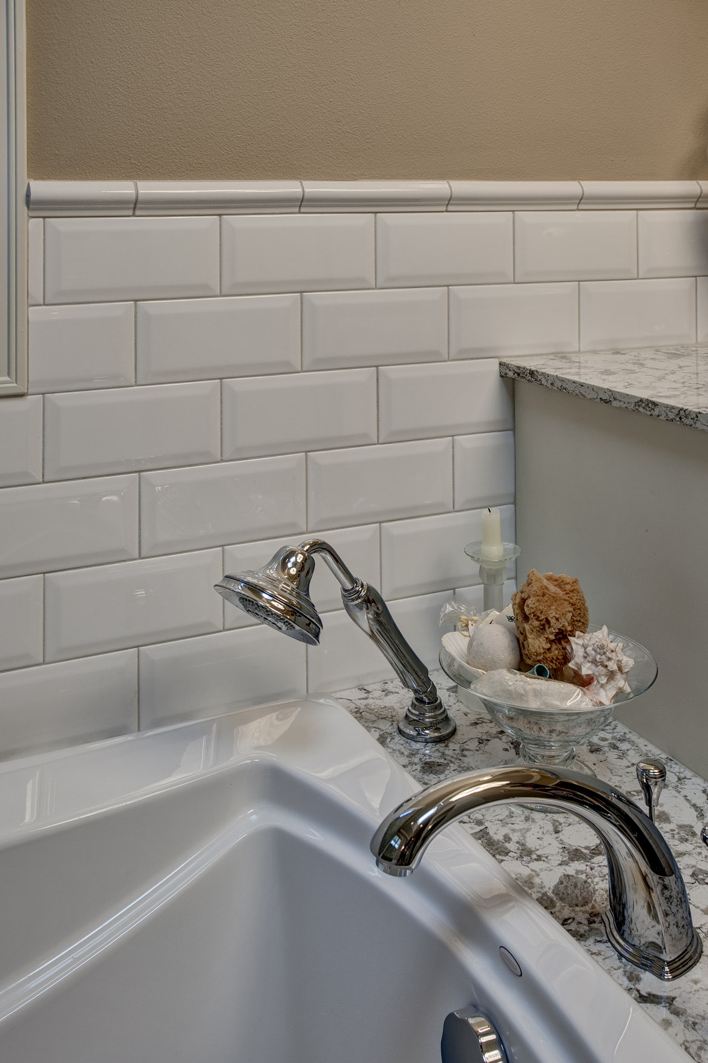
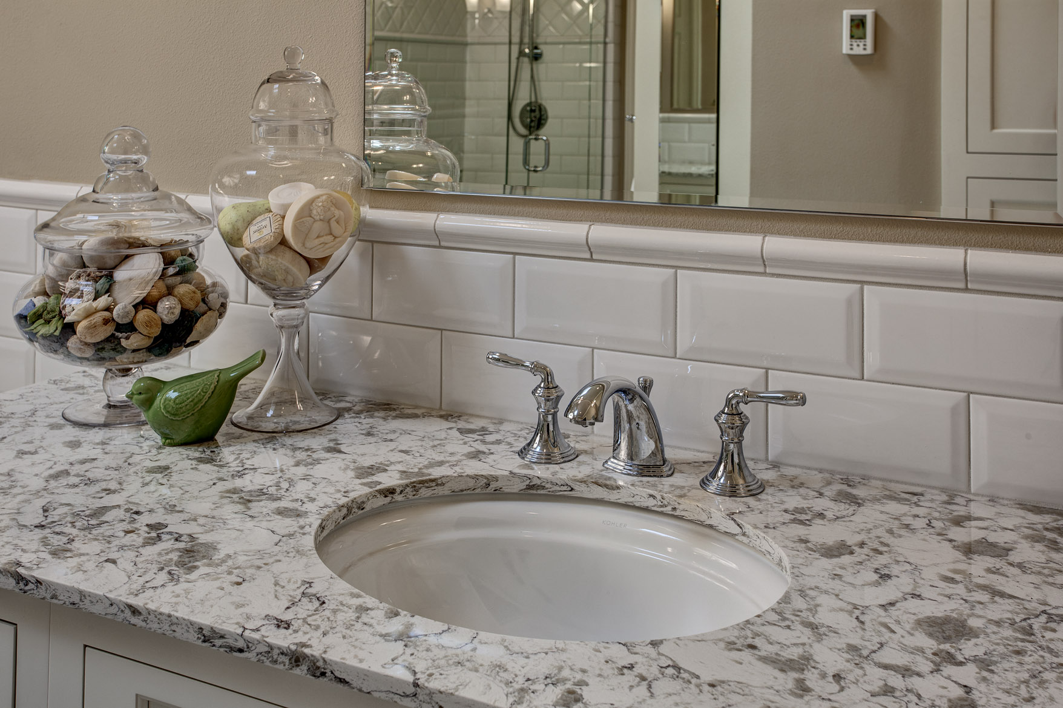

From the onset, the clients envisioned a classic, elegant master bath that would enhance their daily experience, as well as tastefully update their Sammamish home.
Though the basic footprint of the bathroom stayed the same, the bathroom was updated from head to toe and the master closet was reconfigured. Finishes, including semi-custom painted cabinets, quartz countertops, heated floors, and a custom tile shower, completed the transformation. The simple elegance of a white beveled subway tile and custom chair rail tie it all together.
Powell Custom Homes & Renovations
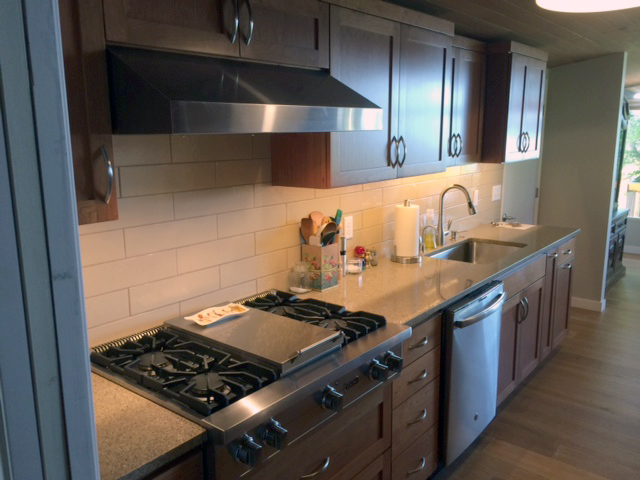

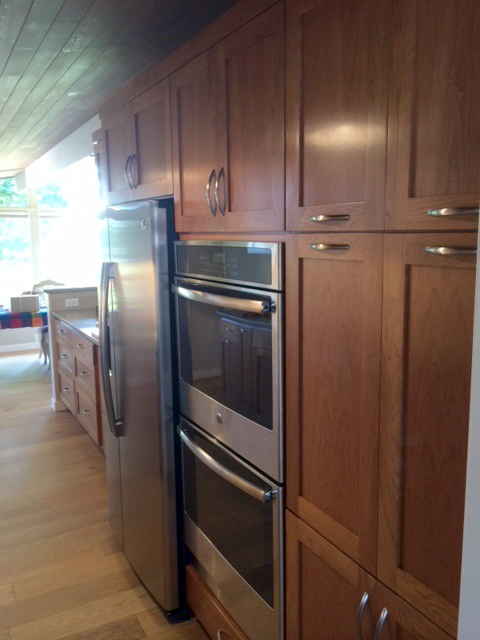
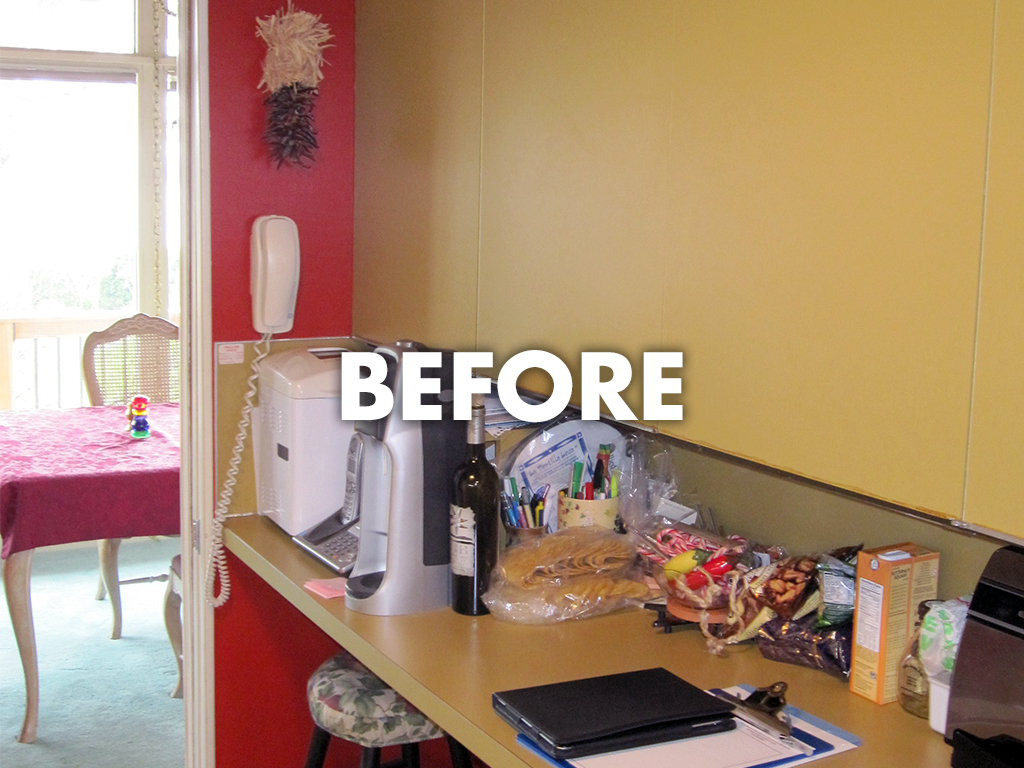
This home featured a dark, narrow galley kitchen cut off from expansive windows and water views in the adjacent living areas. The goal was an updated and more open feel. By widening the kitchen and partially removing a wall to create a peninsula, the desired effect of opening the room up was achieved. Custom cherry Shaker cabinets with quartz countertops add a modern touch to the lines of this mid-century home. Cable lighting streamlines the room for a brighter, cleaner look.
Irons Brothers Construction Inc.
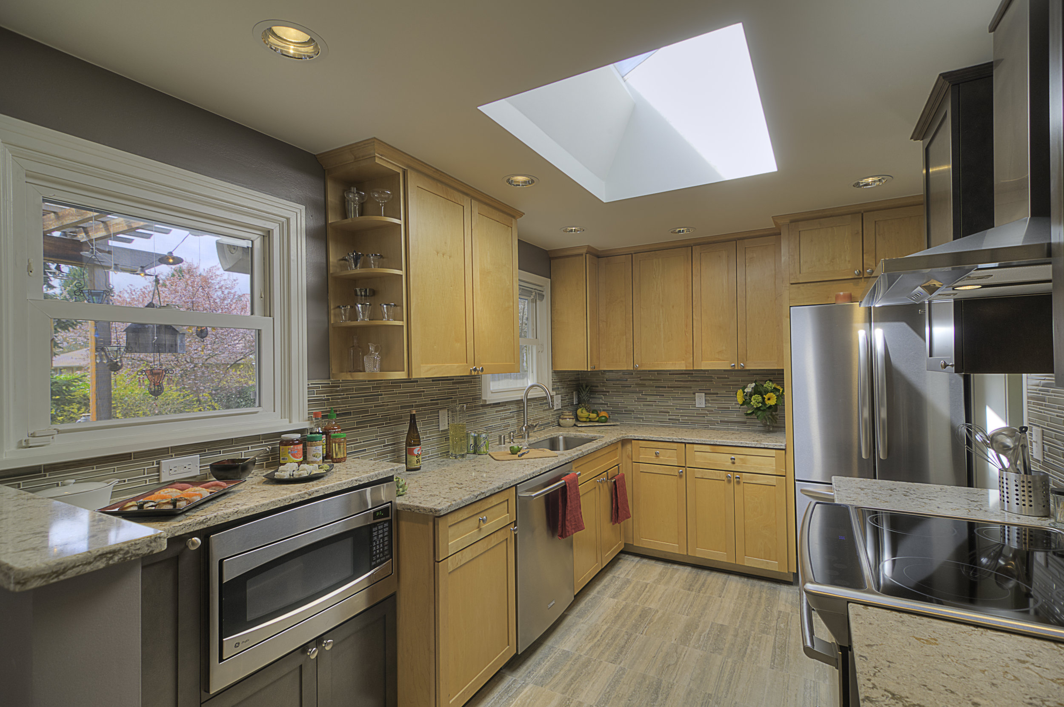

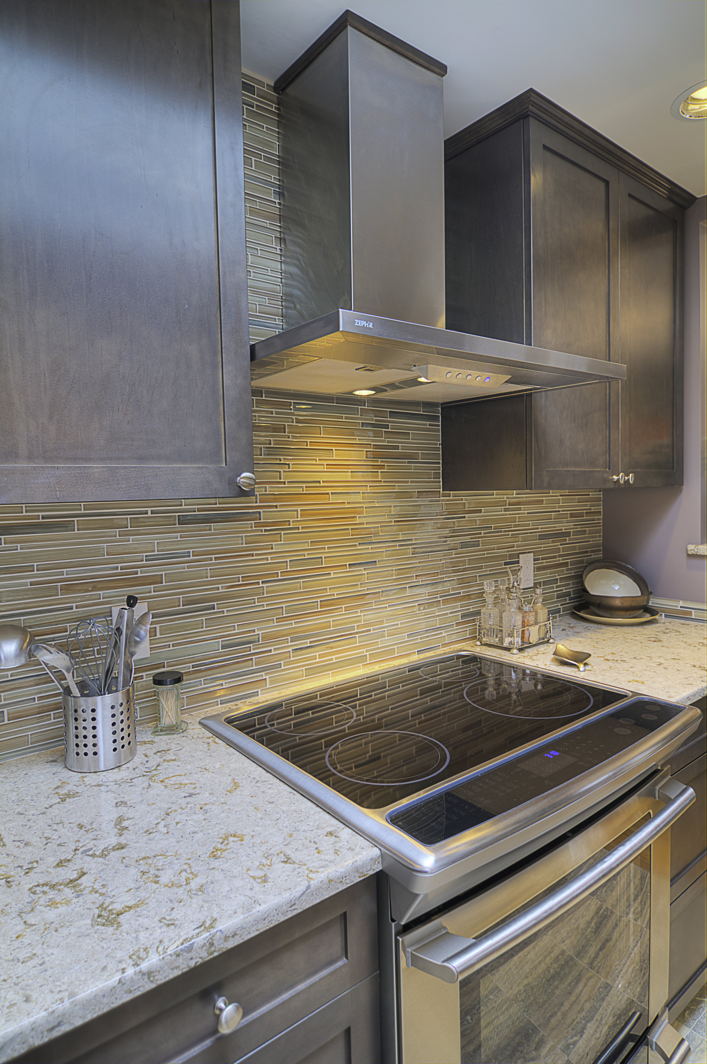
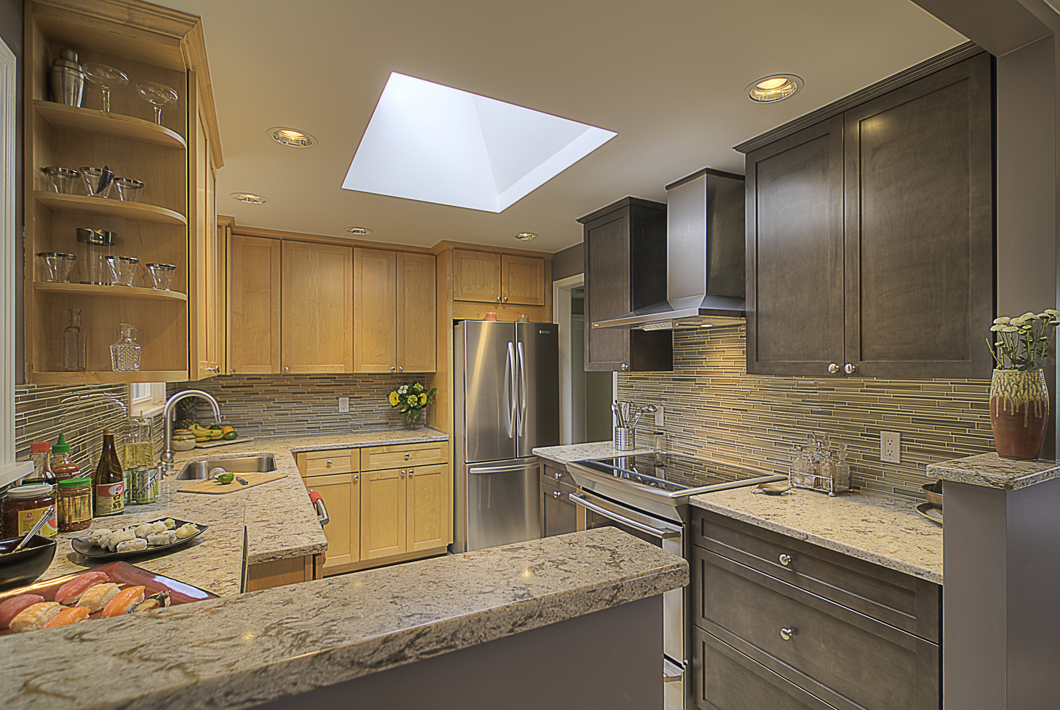
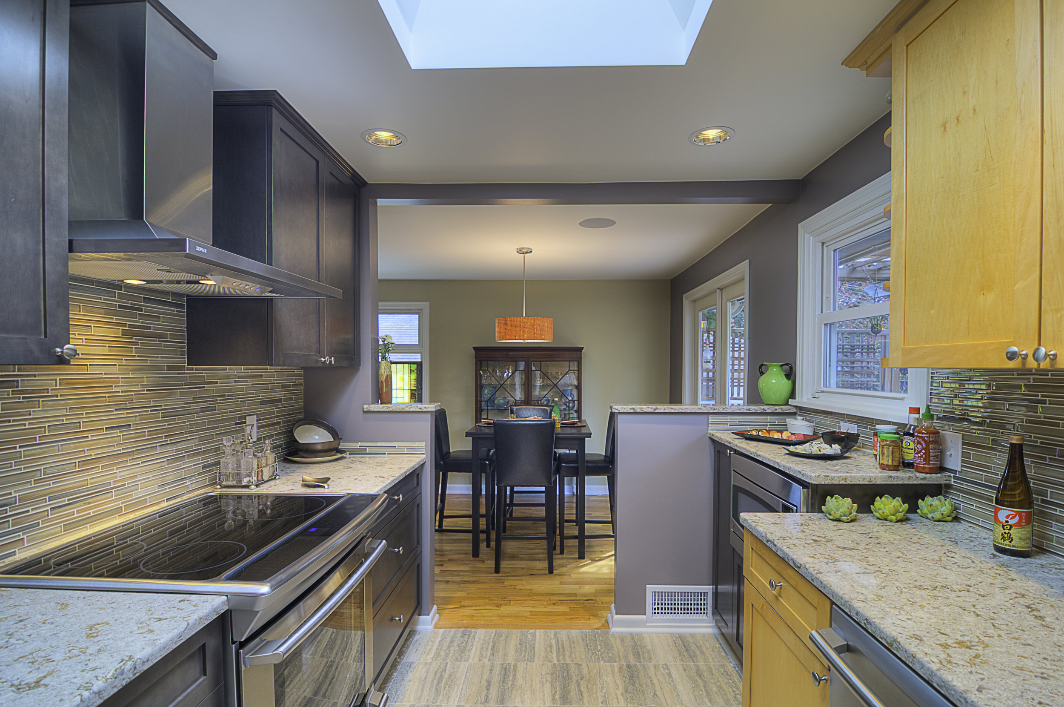
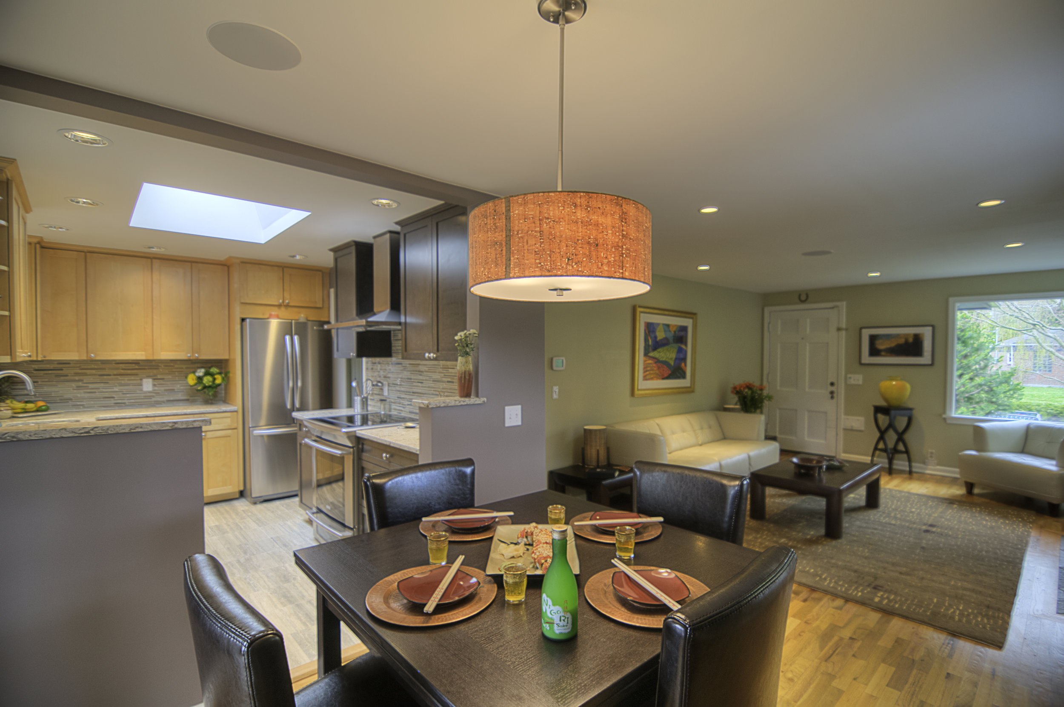
Marrying the old with the new, this kitchen was revitalized on a limited budget. The existing cabinetry was salvaged in the new design and complimenting cabinets were added to provide ample storage. The kitchen was opened up to the rest of the house, adding light and creating an open layout perfect for company. The new kitchen features stainless appliances, a glass mosaic tile backsplash, travertine tile floors and an abundance of functional quartz counter space. Modern luxury and perfect utility unite here.
Bristol Design & Construction
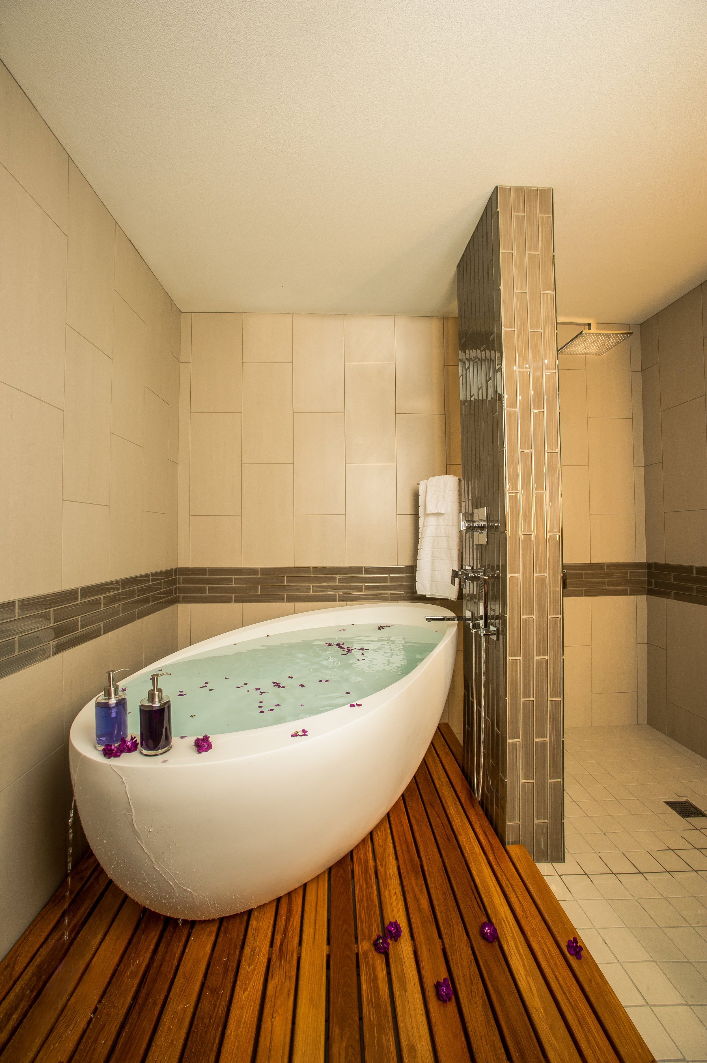
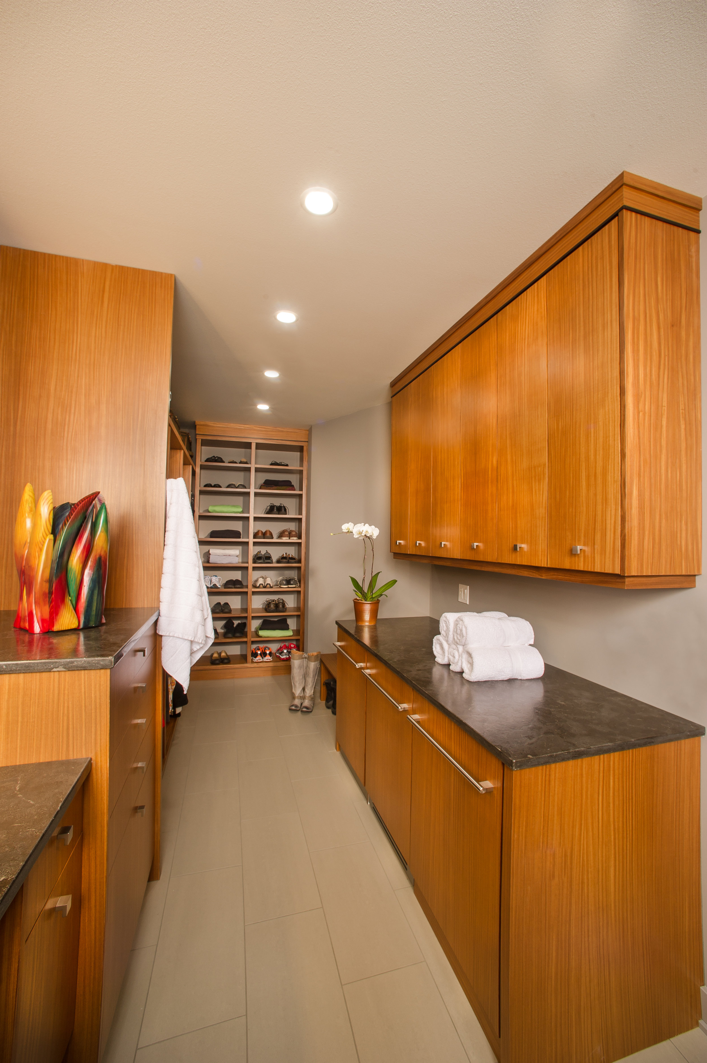
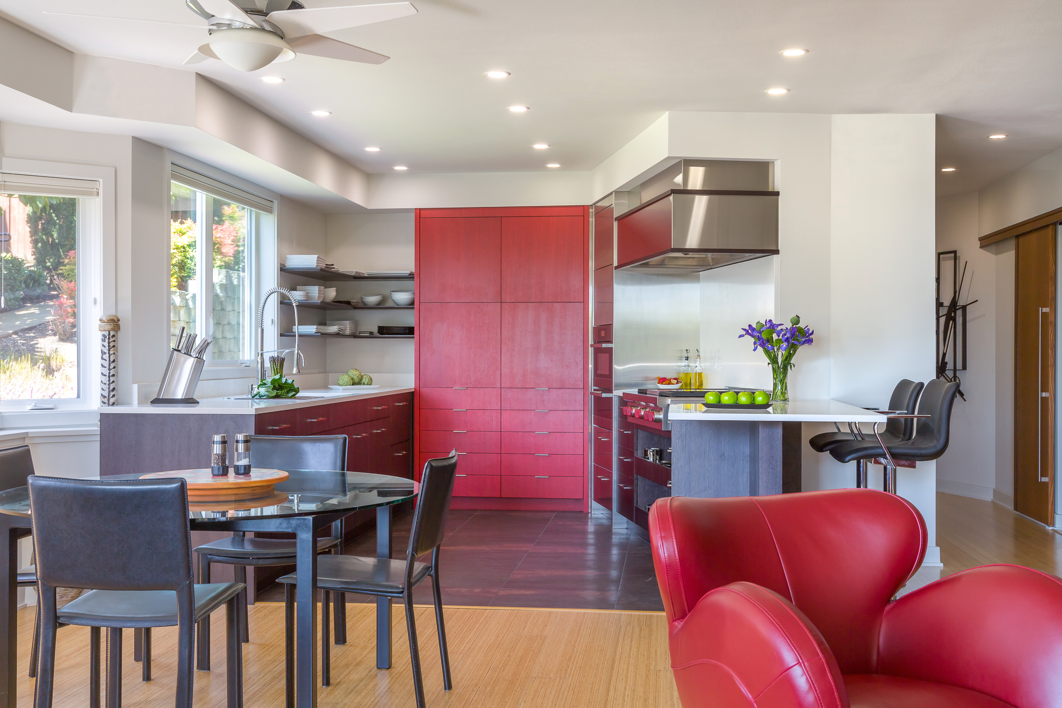
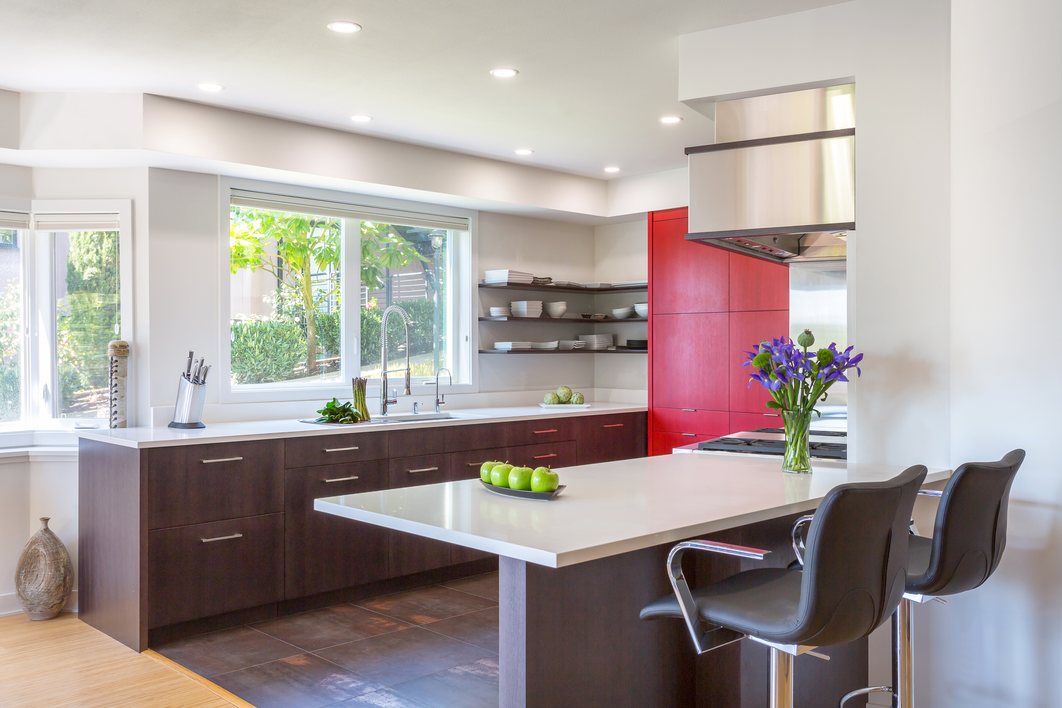
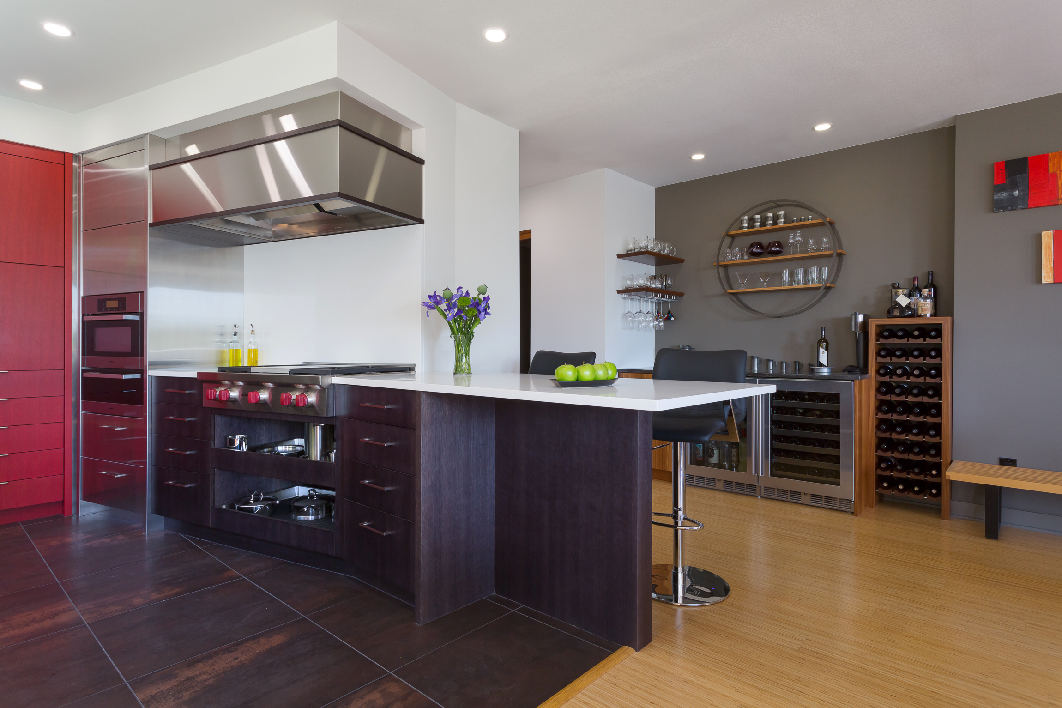
This condominium remodel earned the President Award from the National Kitchen & Bath Association in 2012. The modern kitchen features abundant storage in custom-dyed cabinetry. The beautiful dry bar completes the open plan and functions perfectly for entertaining. The master suite features an infinity bathtub, open shower and rich contemporary wood detailing. For convenience, there is an integrated washer and dryer in the built-in closet. Fine art and ultimate functionality blend seamlessly with exceptional attention to detail.
Westhill Inc.
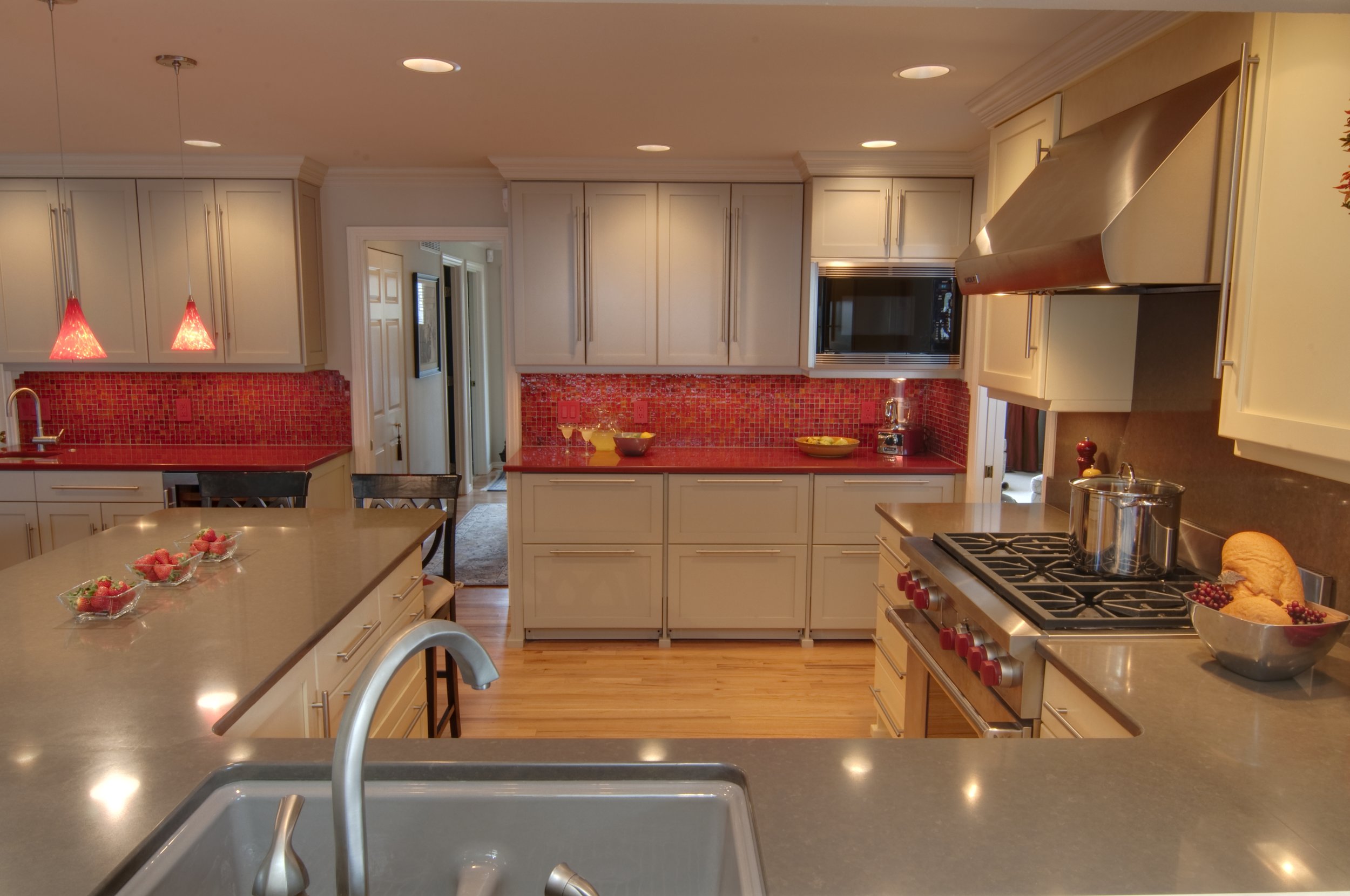

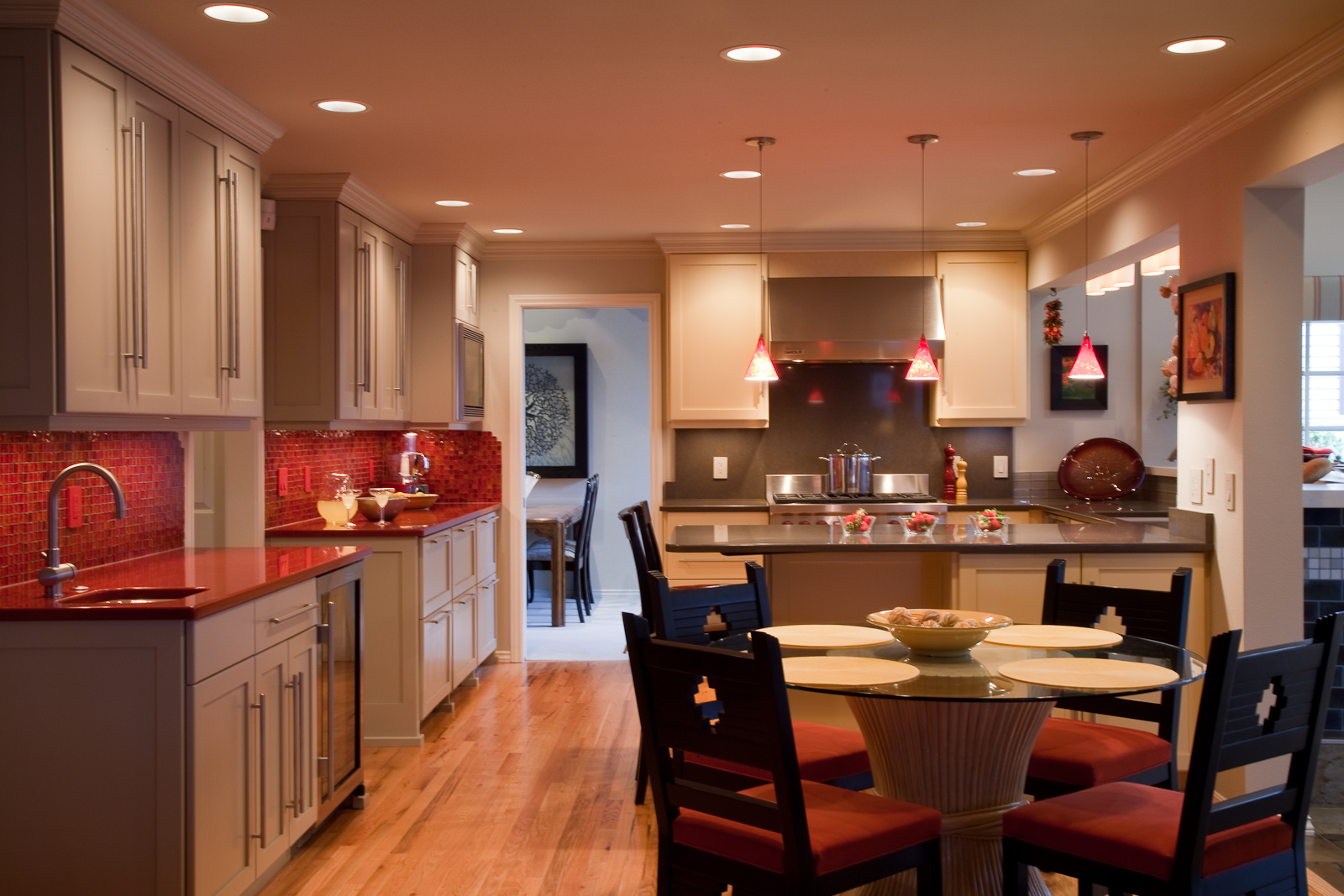
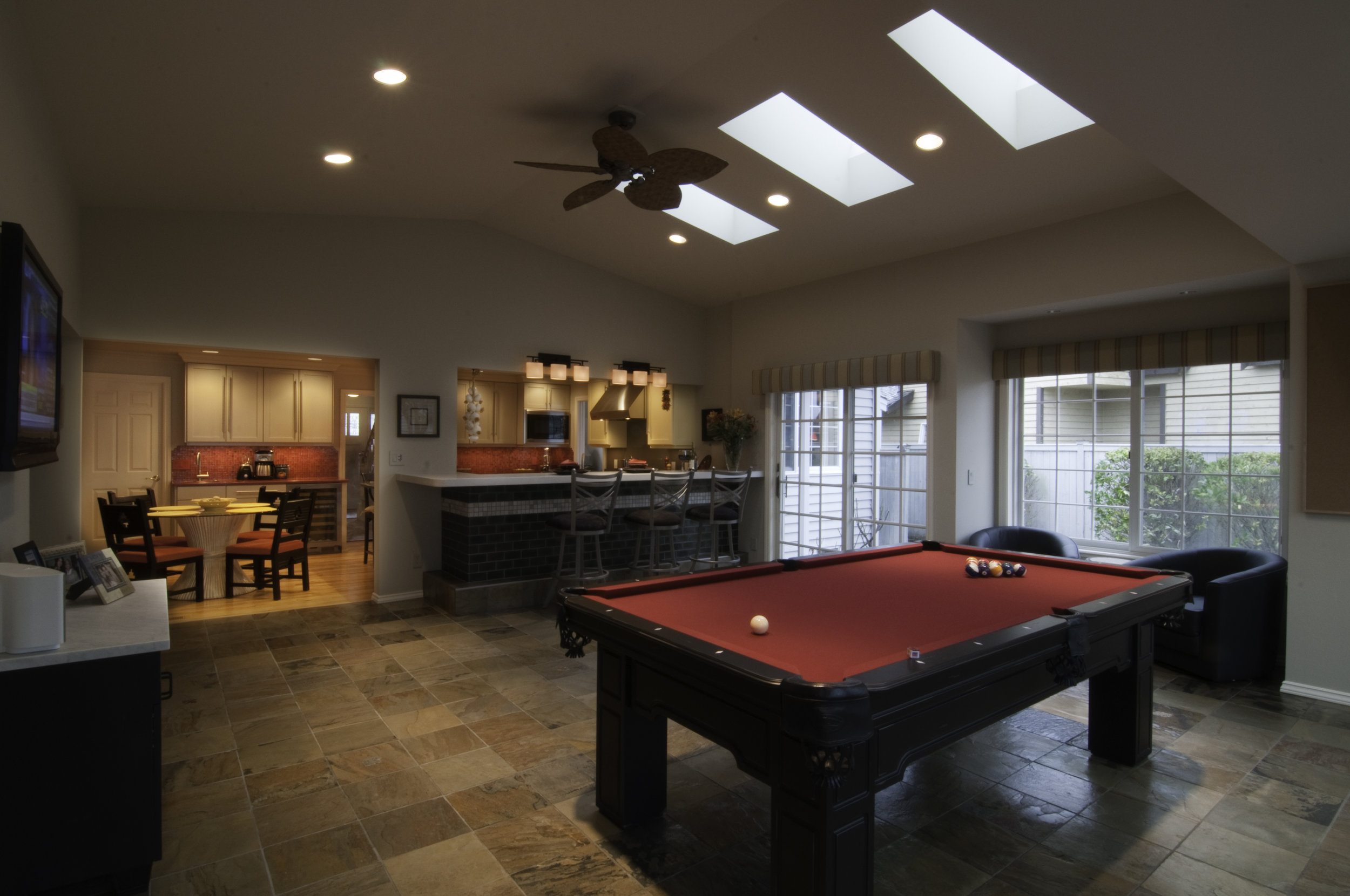

Taking time to get it right provided these avid entertainers with the highest quality and a great experience for their kitchen remodel and game room addition, as well as the perfect fit for their lifestyle. A unique color palette, red quartz counters, grey cabinets, lots of light, space, and texture all reflect our homeowners’ bright personalities. The results are spectacular. The benefits of a two-phased, well-planned building process are obvious.





















