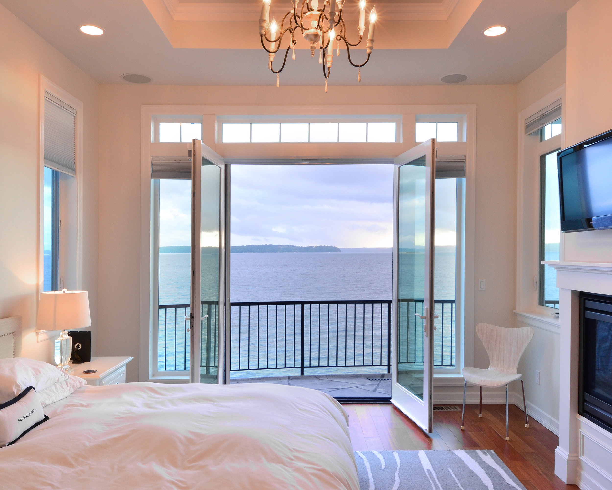
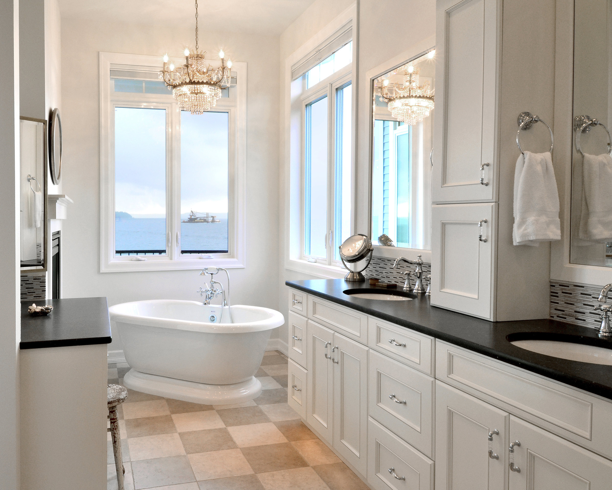
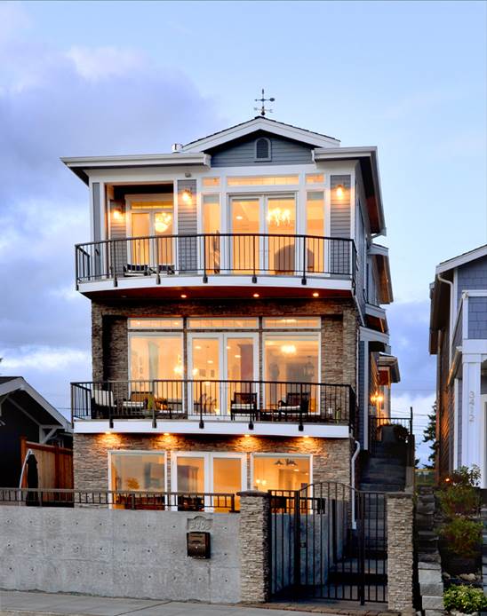
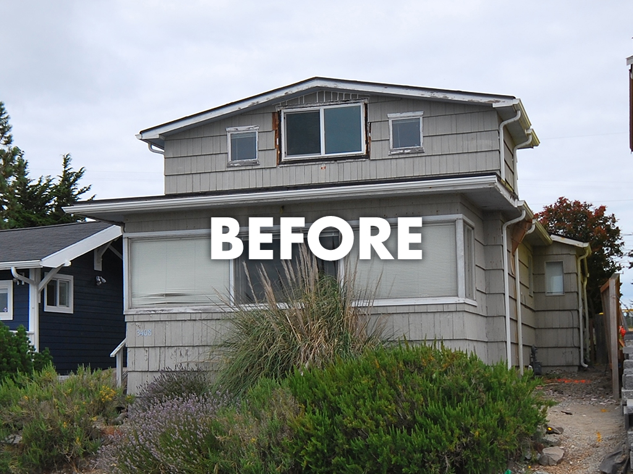
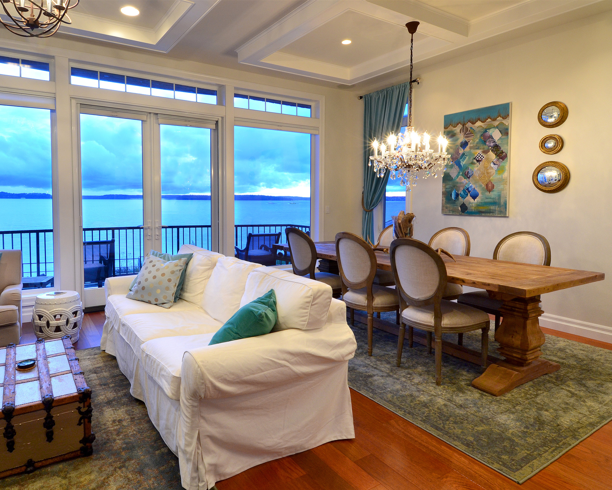
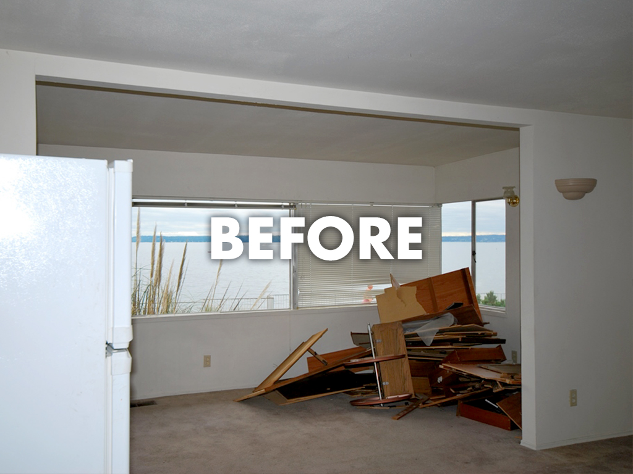
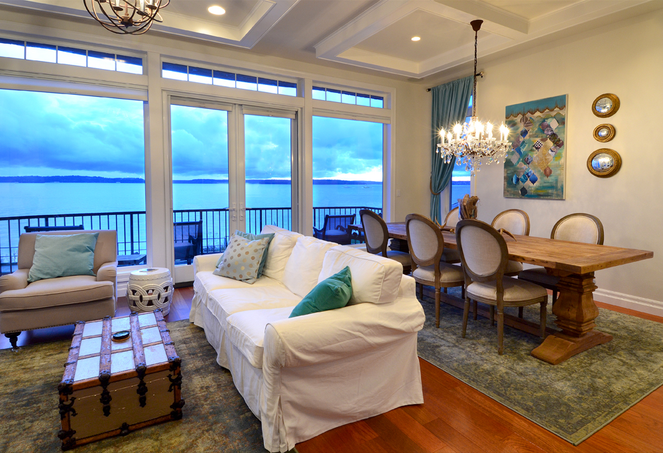
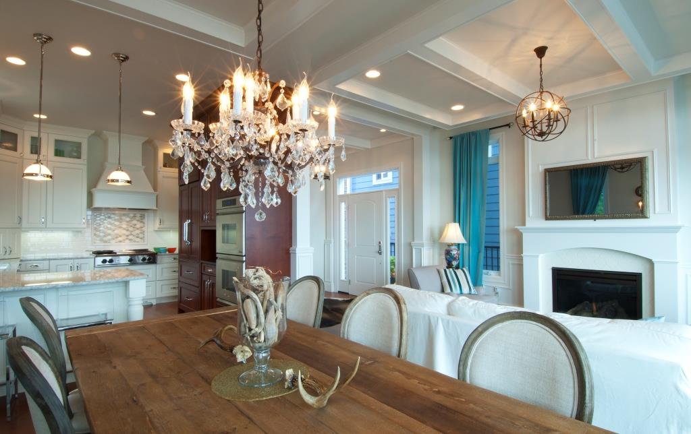
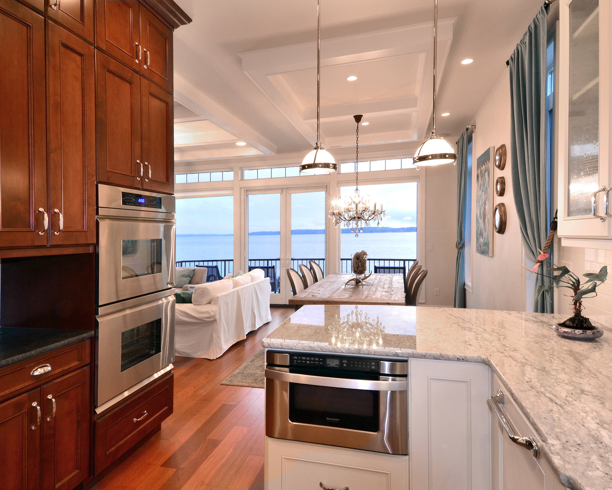
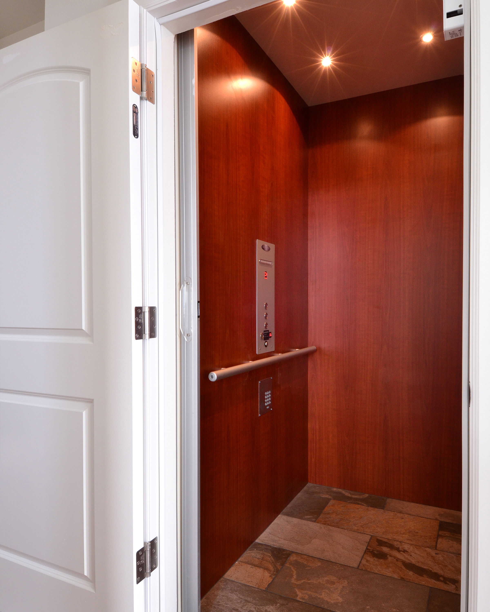
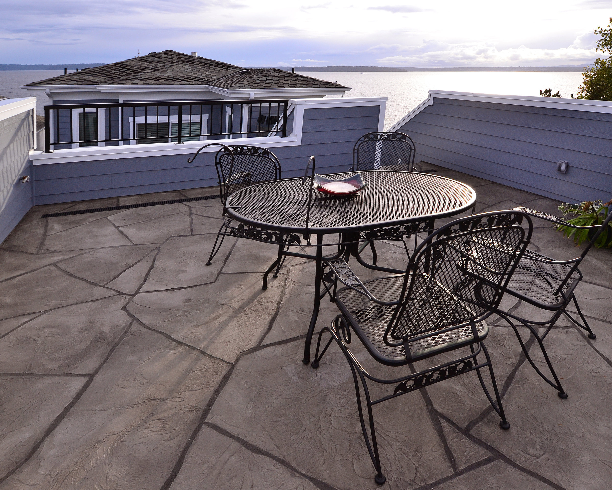
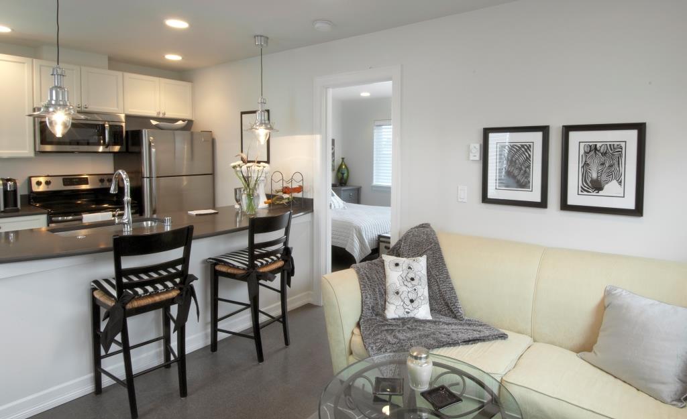
The entire three-story, 3,600+ square foot custom-built dream home will be on tour, showcasing a rooftop deck with sweeping beach and water views, two kitchens, a separate bar and entertaining area, six bathrooms, an elevator, and a separate mother-in-law living area.
The home is packed with custom features, including a built-in hidden mirror TV, intricate coffered ceiling detail, and extensive tile, stone, and carpentry work throughout. Get design inspiration from the final decorative touches combining traditional and vintage fixtures, furnishings, and finishes.








