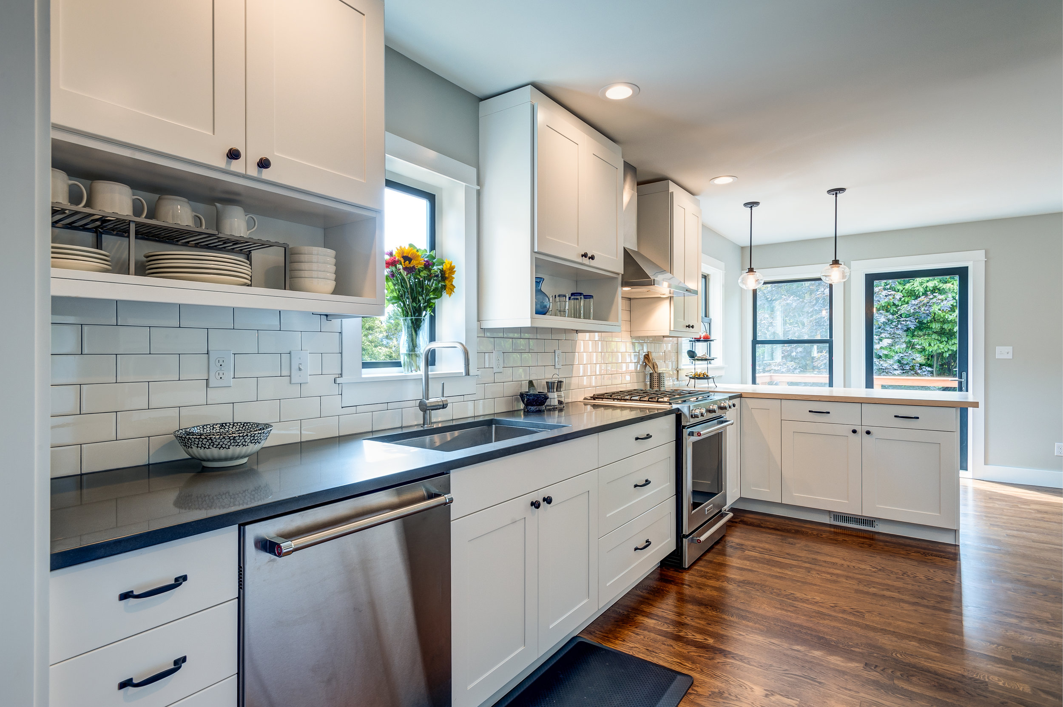
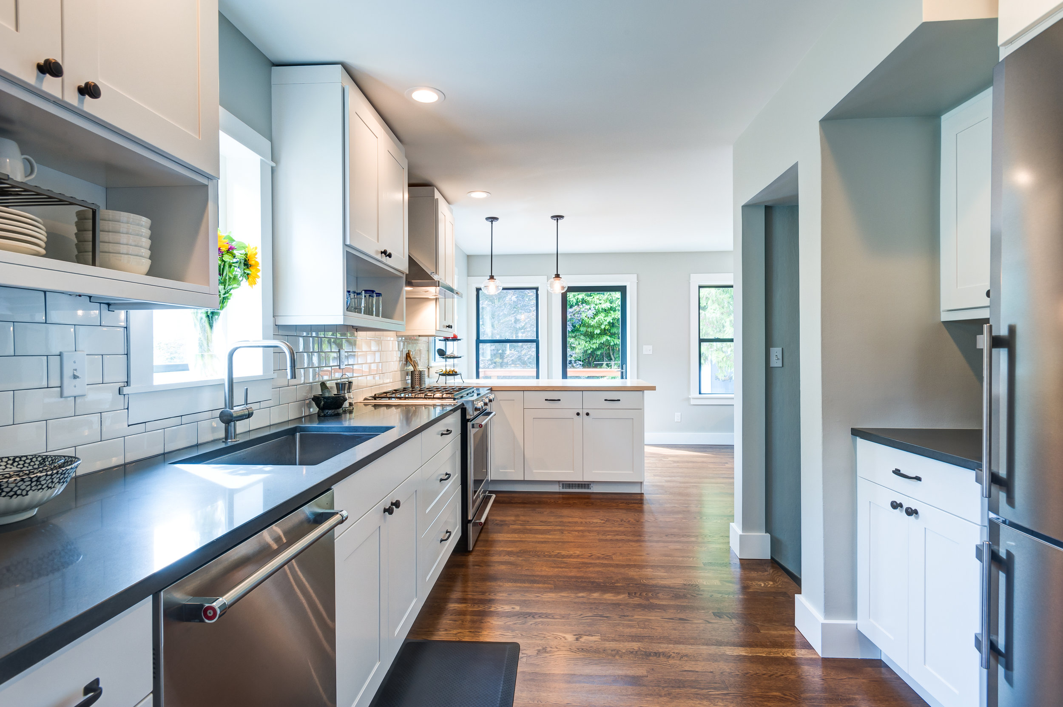
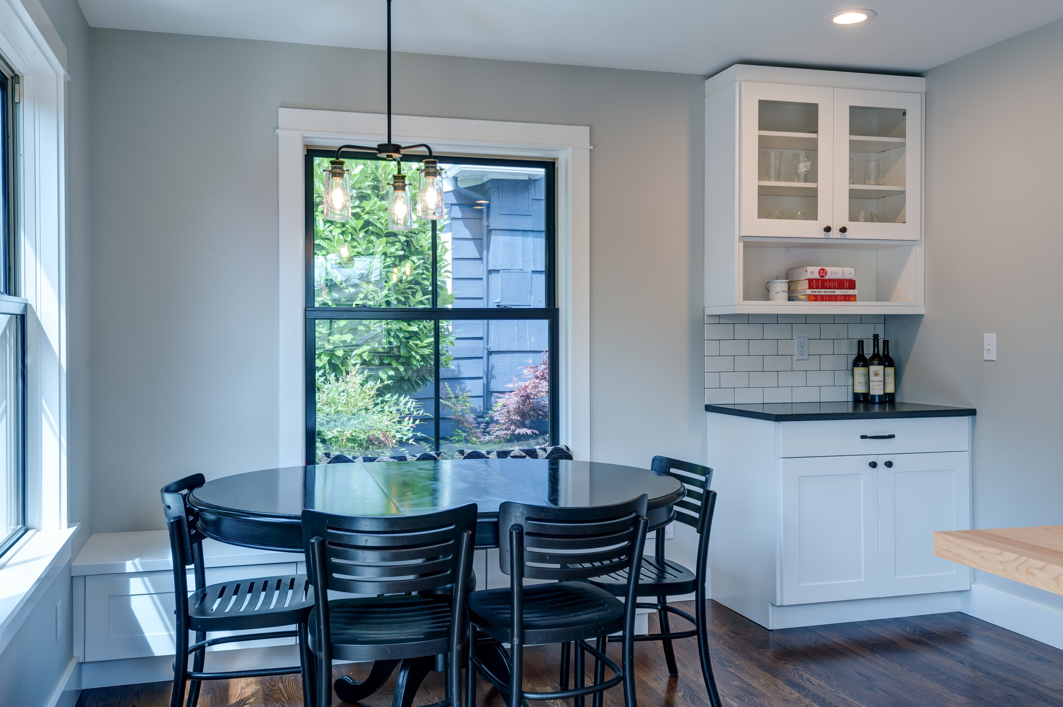
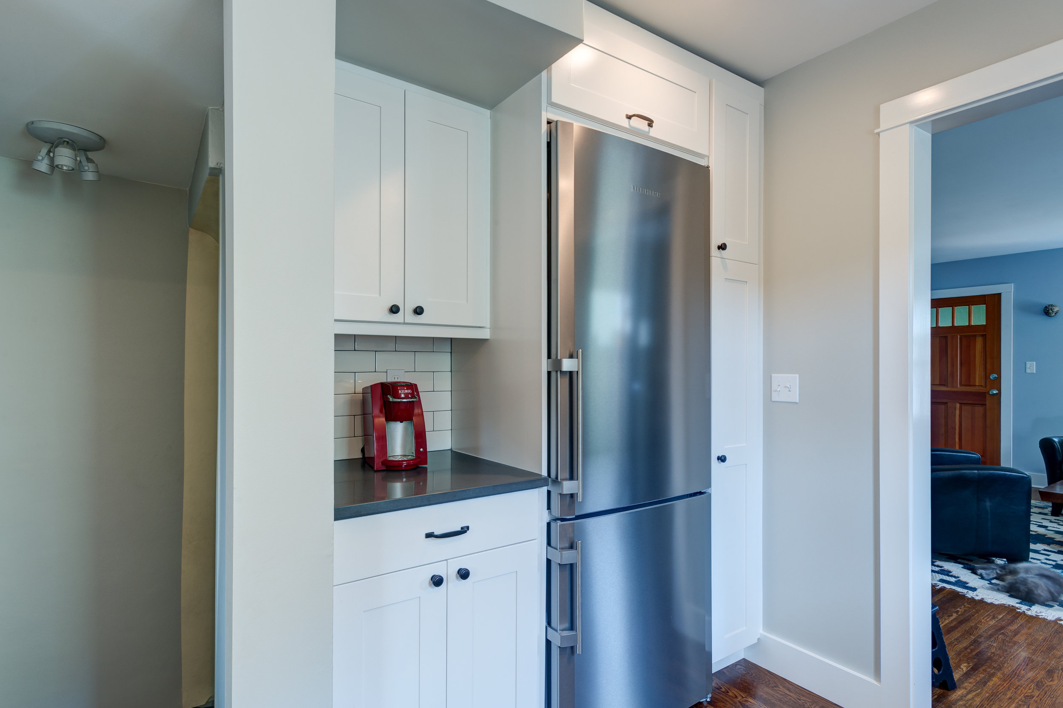
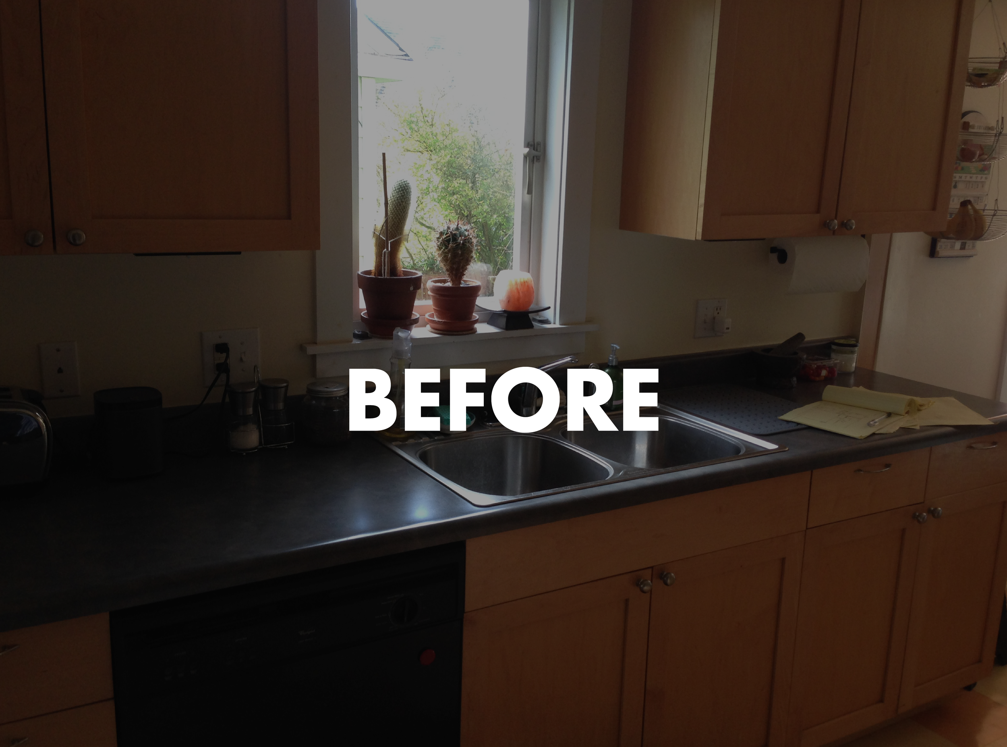
A 1928 pre-war home nestled on a tree-lined street in Ballard gained three times the living space of the outdated addition it replaced. The size and functionality of the kitchen increased, a peninsula provides casual dining, and a flood of new light was gained from double-hung wood windows. A glass-paneled door leads out to a new deck.
A seamless flow from living through to the kitchen and dining was created by enlarging the opening between the living room and kitchen and by continuing the hardwood floors.
The kitchen, almost doubled in size, was reconfigured to increase efficiency and gain storage. Extra storage was provided by the addition of a pantry and matching white Shaker cabinets with a mix of glass fronts, complemented by a classic subway tile backsplash and charcoal quartz countertops for a clean, classic look.
To anchor the kitchen and serve as a soft room divider to the new dining room, a Myrtlewood butcher block-topped peninsula provides extra workspace and a casual dining option. The new dining room features built-in bench seating (with storage underneath) alongside upper and lower cabinets with a countertop for serving food or drinks.
Meet the Builder
Kurt Harjo
Kurt Harjo knows that the building and remodeling processes are full of challenges and can be stressful for clients. He also believes much of that stress can be minimized and possibly eliminated if more emphasis and value are placed on clear and consistent client communications. The smallest of projects has a lot of moving parts, so even with the best pre-construction planning in the universe, “stuff” happens. How that stuff gets handled is where Harjo Construction Services proves their integrity in craftsmanship and communication, with consistent, honest feedback and engagement on every client project.










