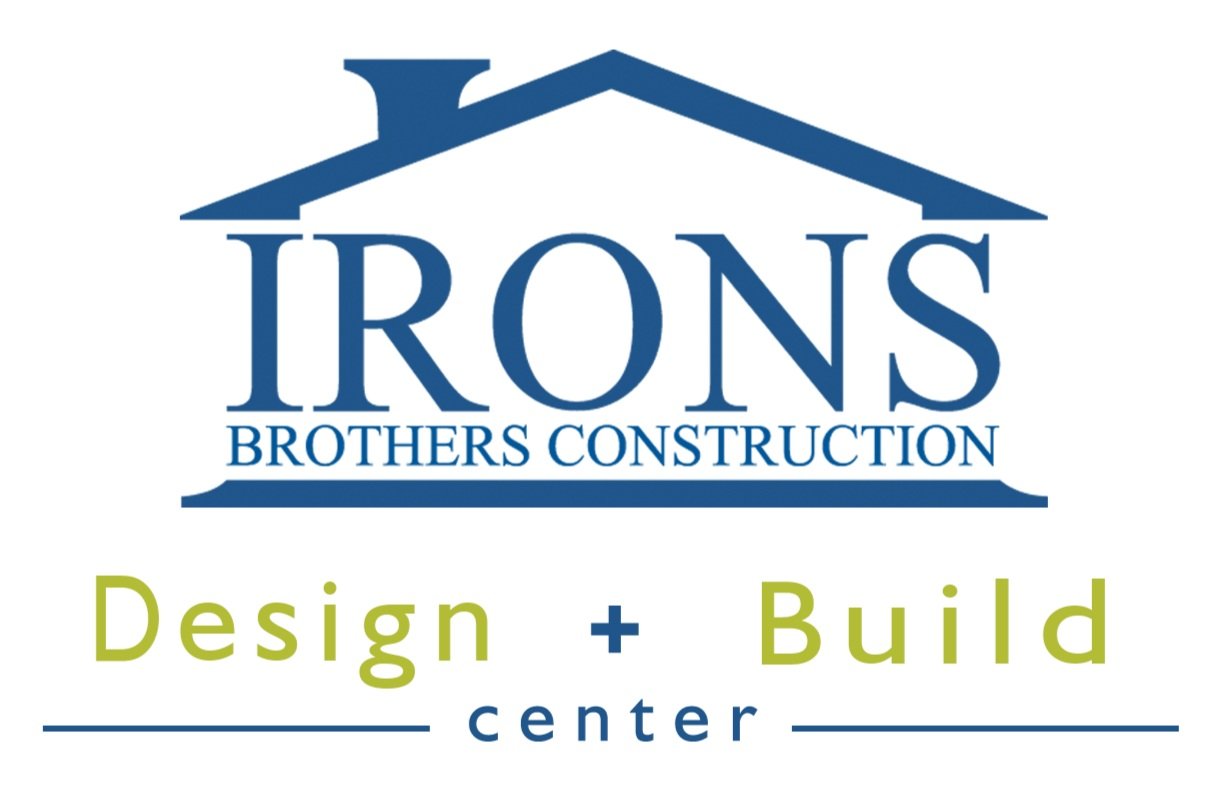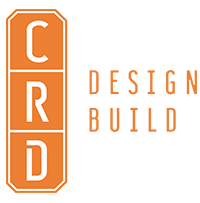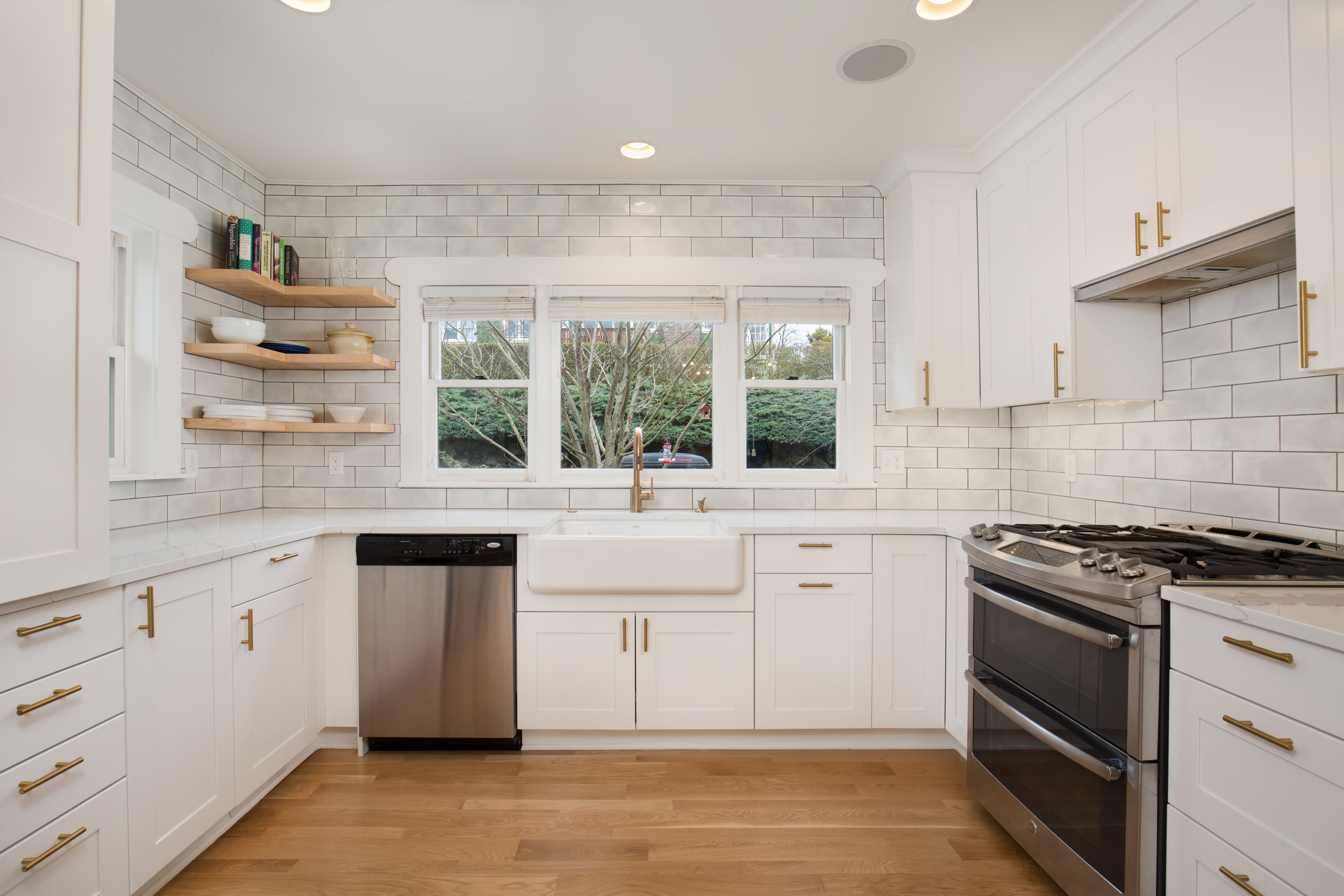1954 Hillwood Home Remodel
This 1954 home was redesigned for its 21st-century family. An open-concept floor plan with modern amenities guided this first-floor remodel. It includes an expanded kitchen featuring a cook top peninsula and bar seating. French doors open to a newly expanded outdoor living space and Trex deck. The main bathroom was transformed to include storage space and modernized amenities to appease each family member. We loved working with this local Shoreline family and are so glad that they’re happy with the results!






















































































