This extensive basement remodel included relocation of the laundry room to make way for a new bathroom, along with opening up a stairwell, building a waterfall-edge island, and creating storage for an electric bicycle.
Harjo Construction
Gaspar's Construction: Green Lake
City Builders Inc.
Harjo Construction
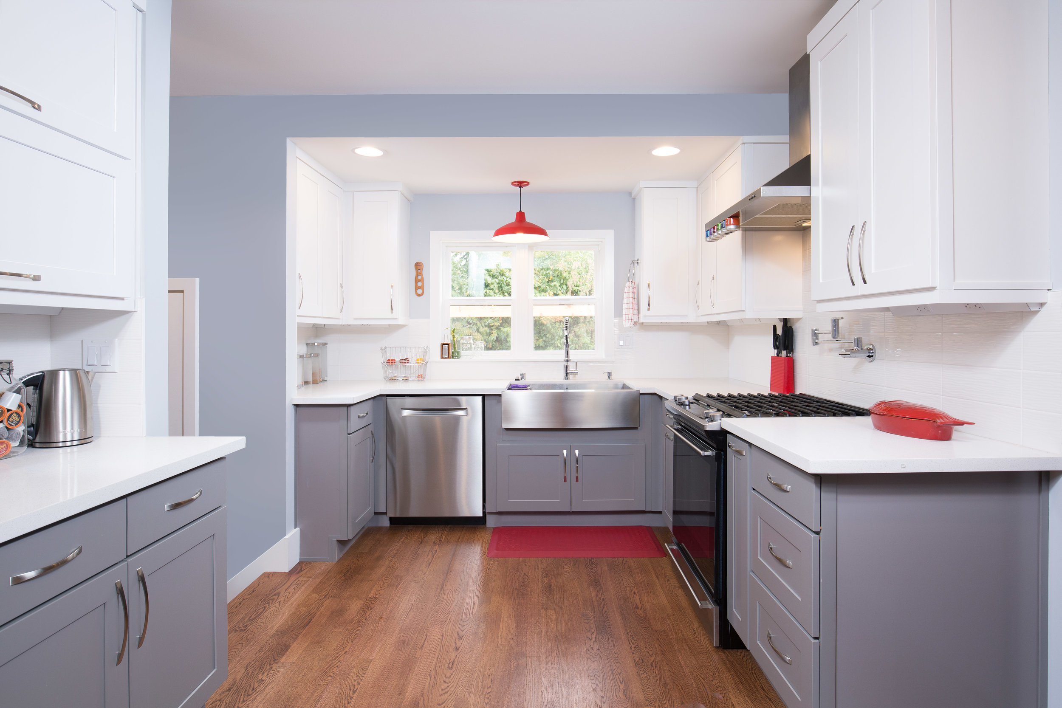
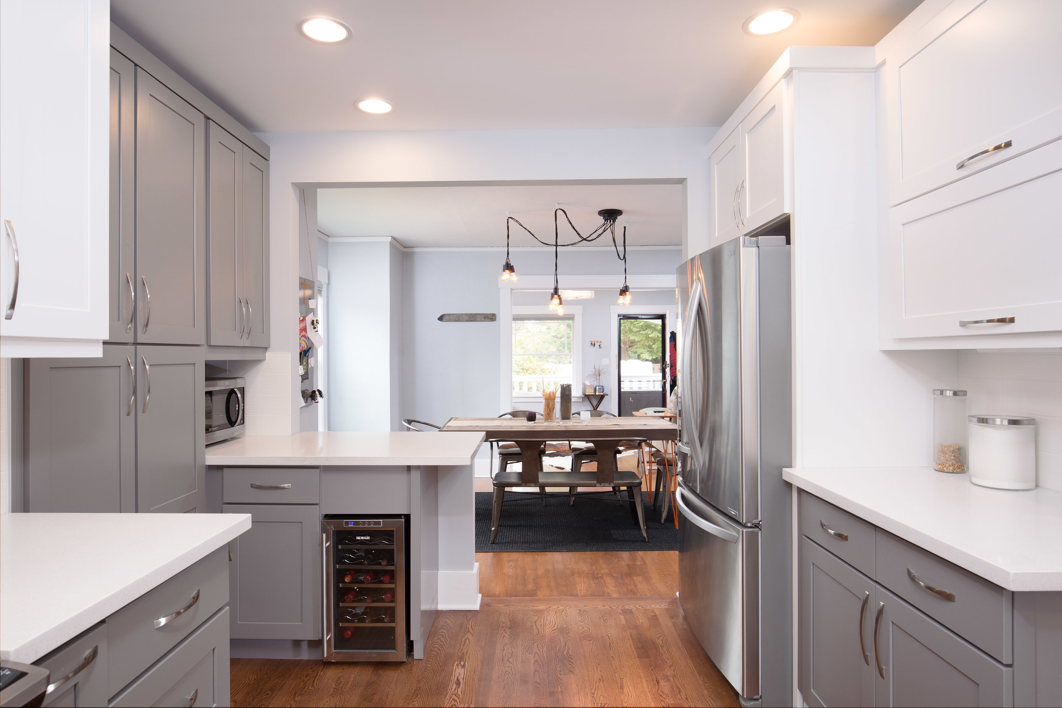
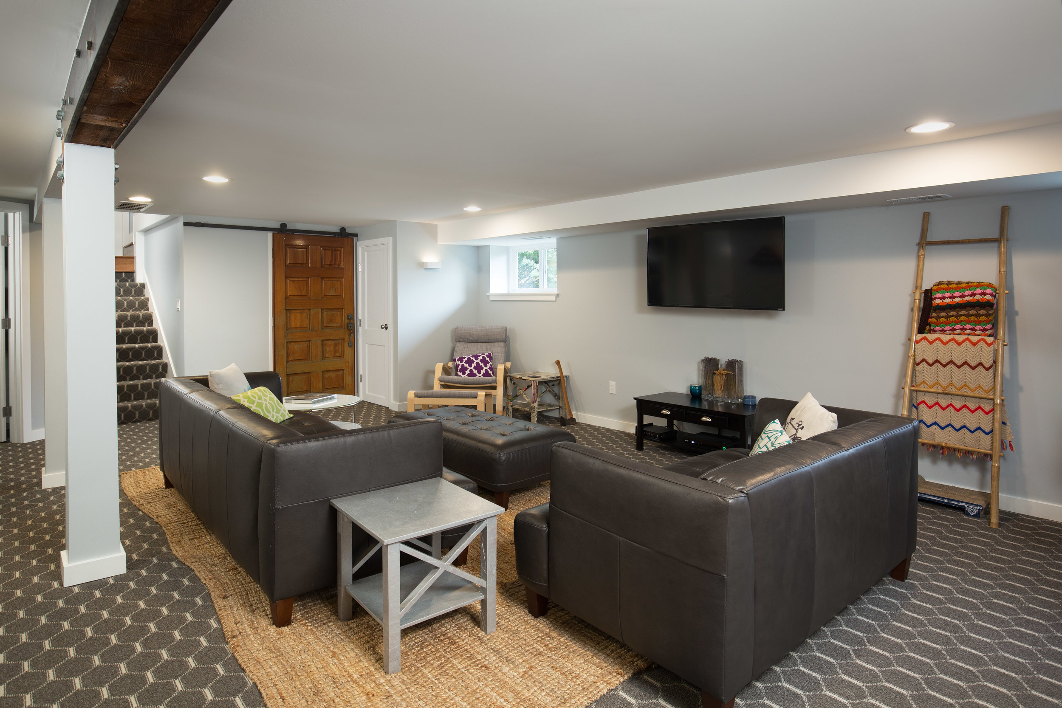
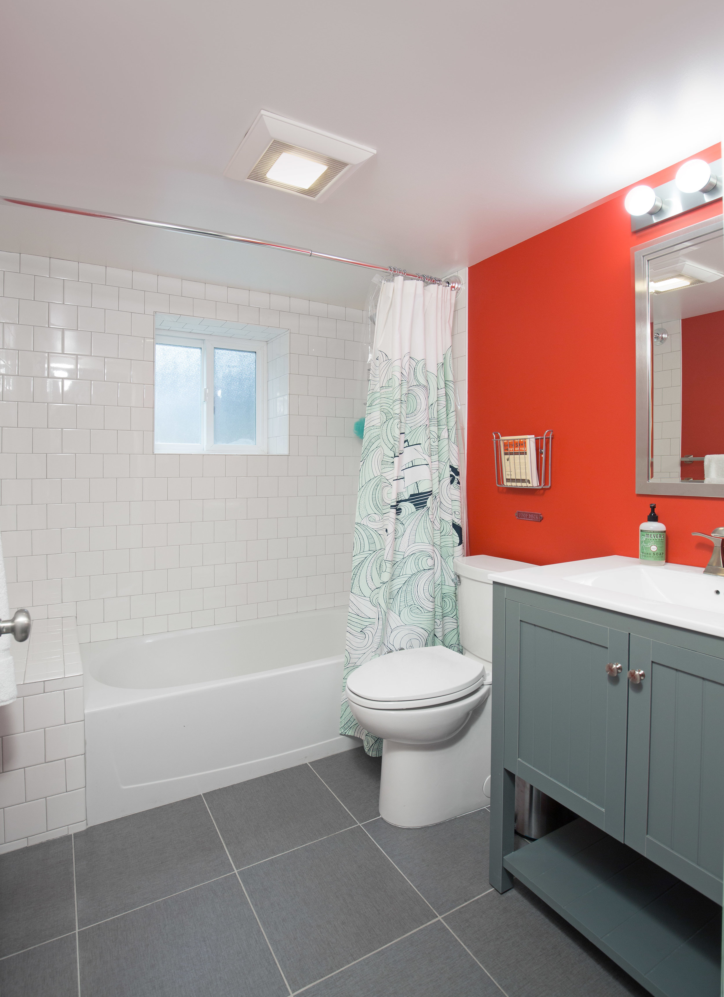
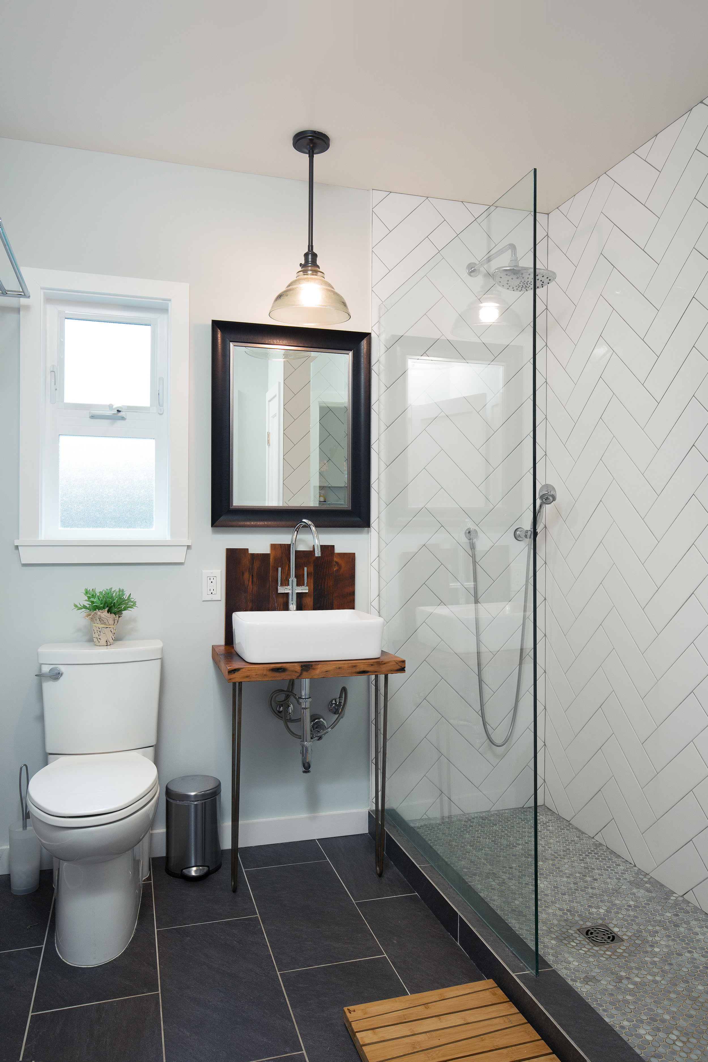
This remodel of a 1923 Home features a new kitchen and bathroom on the main floor, along with an all-new basement buildout, including new bath and laundry rooms, in addition to a bedroom. The kitchen has been reconfigured with a modernized layout that includes an expanded entrance between the kitchen and dining areas. The main-floor bath contains a large walk-in shower made more relaxing through thoughtful placement of the rain showerhead and controls. Outside the shower, a custom-built vanity table awaits, made out of reclaimed wood from a dock. Entering the basement, you will find a media area and exercise space.
Virtual Tour
Meet the Builder
Kurt Harjo
Kurt Harjo knows that building and remodeling processes are full of challenges and can be stressful for clients. He also believes much of that stress can be minimized and possibly eliminated if more emphasis and value are placed on clear and consistent client communications. The smallest of projects has a lot of moving parts, so even with the best pre-construction planning in the universe, “stuff” happens. How that stuff gets handled is where Harjo Construction Services proves their integrity in craftsmanship and communication, with consistent, honest feedback and engagement on every client project.
“Where there’s integrity, things just work better – and that goes as much for our human communication as it does for home construction.”
Irons Brothers Construction: Ballard
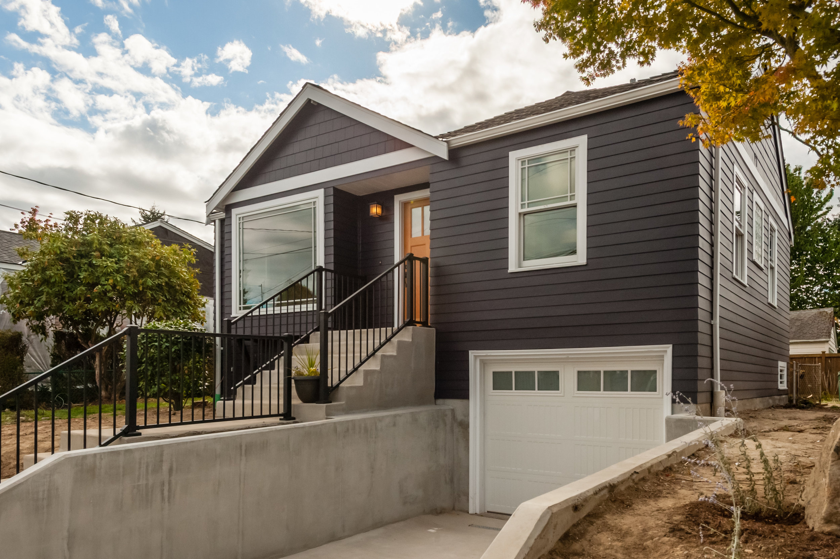
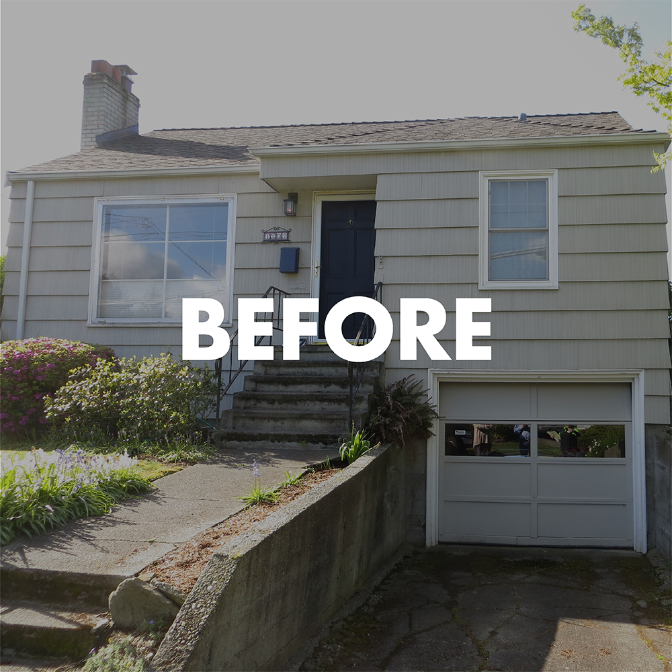
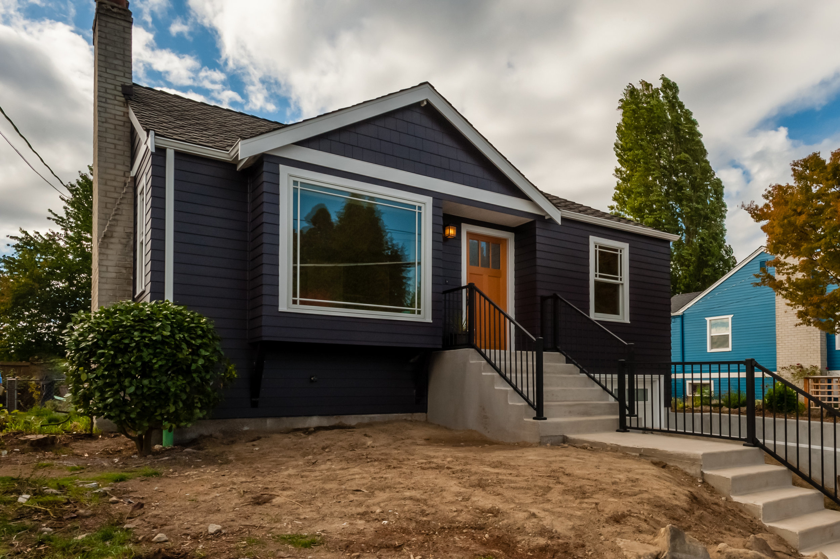
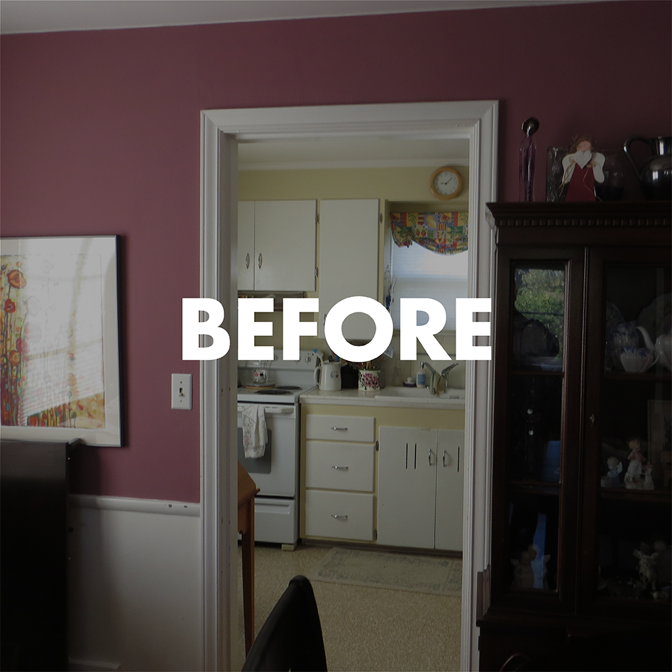
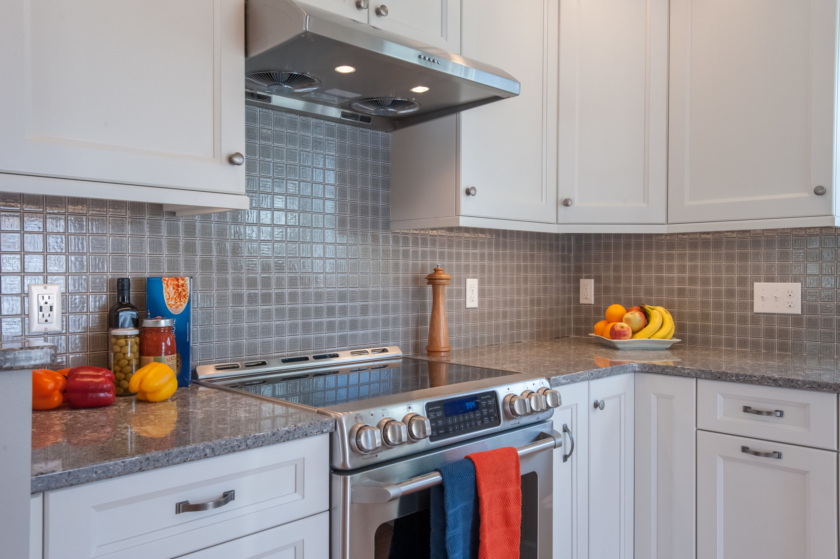
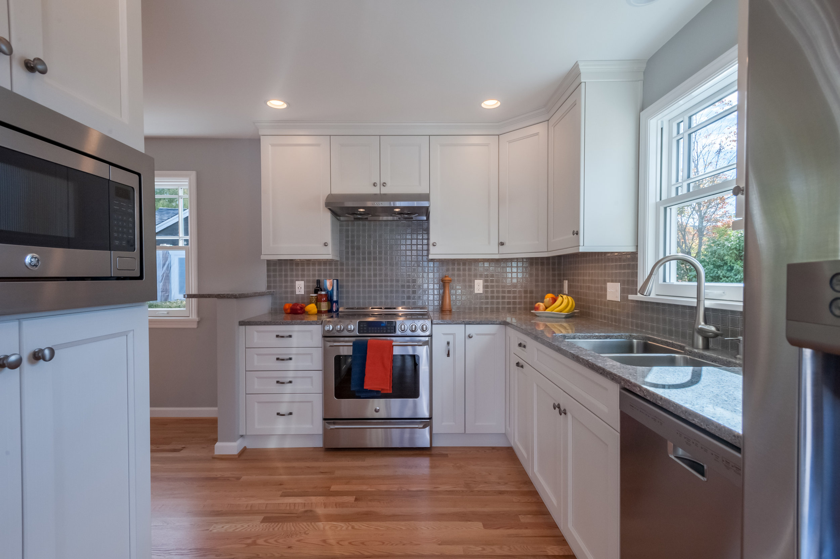
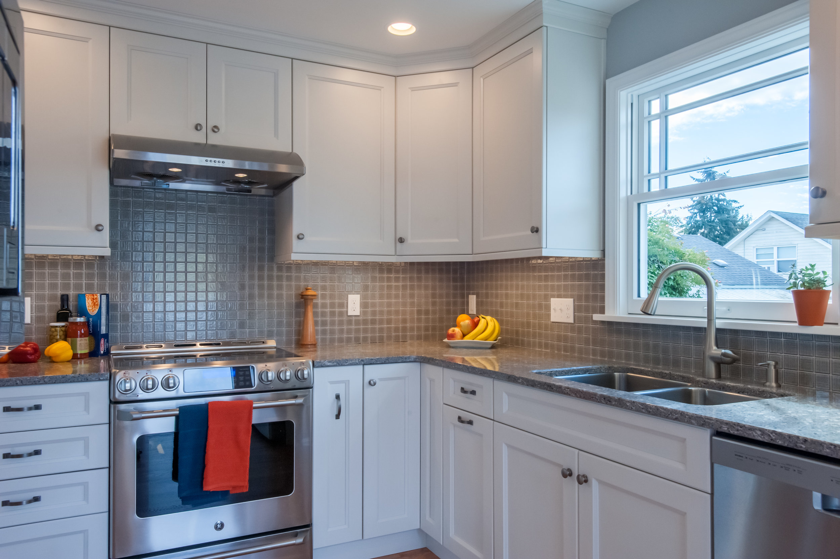
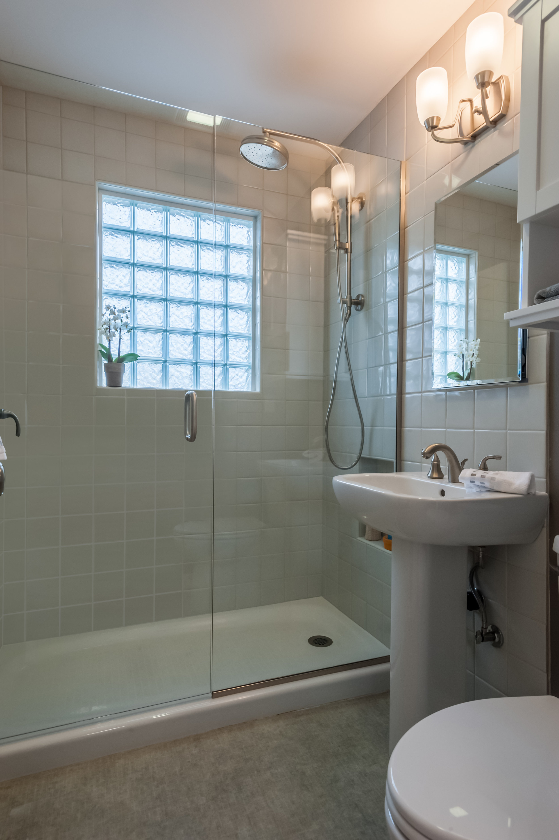
A 1941 Ballard classic with tons of potential has been fully renovated for a loyal Seattleite. The whole home was remodeled from the inside out.
The refresh begins on the main floor; an expanded kitchen and revised master bathroom and bedrooms exist with the original architectural details intact, creating visual balance. A widened stairway leads downstairs to a newly reconstructed basement.
Comprehensive enhancements include earthquake retrofitting. The modernized exterior wows with new siding and windows, a revamped entry with a bay window, and covered stairway. A brand new deck serves as an observation and entertainment area overlooking the yard. The new driveway, garage door, and walkways complete the look.
This remodel was inspired by and created for a wonderful homeowner who will enjoy this space and the neighborhood for years to come.
Virtual Tour
Meet the Builder
JOSEPH IRONS, CGR GMB CAPS CGP
Joseph is the president and general manager of Irons Brothers Construction, based in Shoreline, Washington. His hands-on experience and commitment to the homebuilding industry have helped him build his business into a multi-award-winning design/build remodeling company.
A three-time state and local Remodeler of the Year, Joseph currently serves as president of the Master Builders Association. He continues to be an instrumental part of Rampathon, a signature MBA event where members build, and gift, free wheelchair ramps to our neighbors in need.
The best part of going to work every day for Joseph? Making clients' remodeling dreams come true.
CRD Design Build
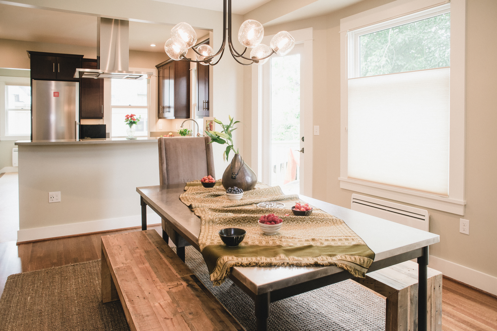
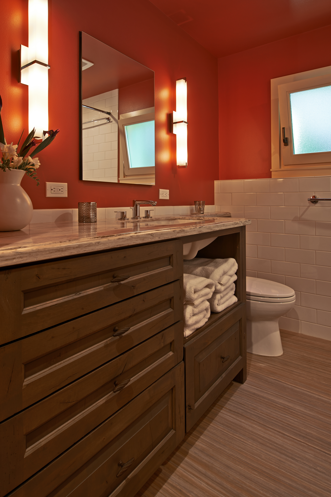
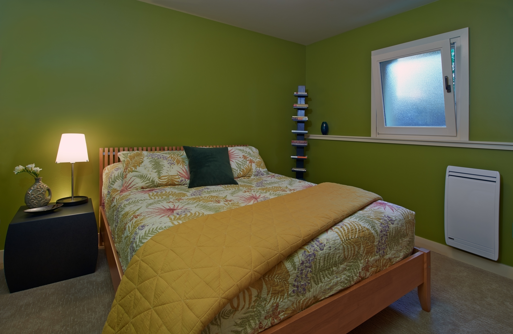
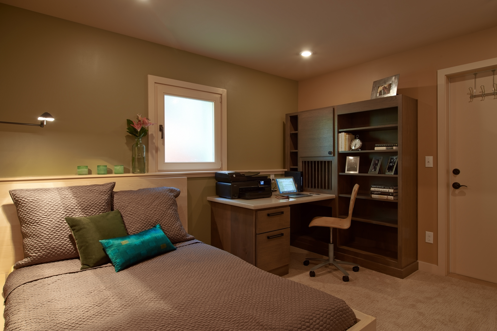
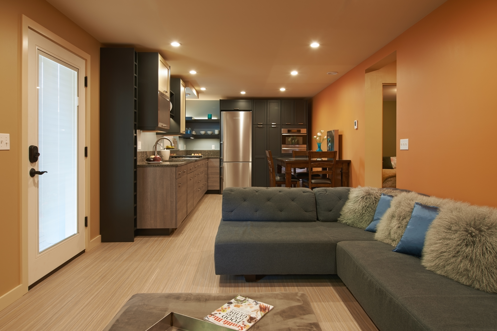
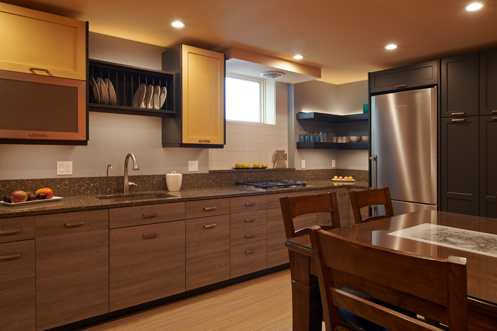
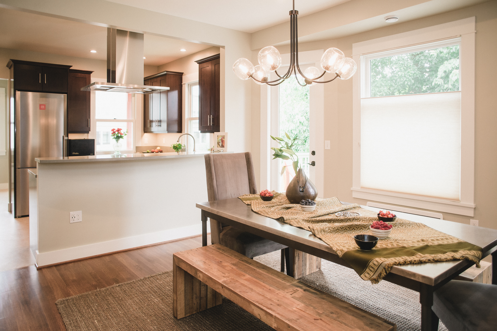
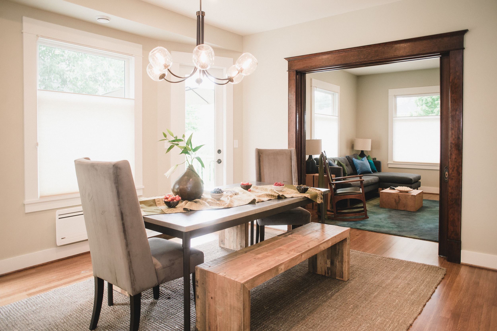
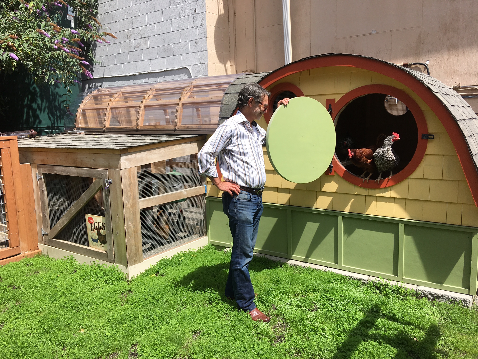
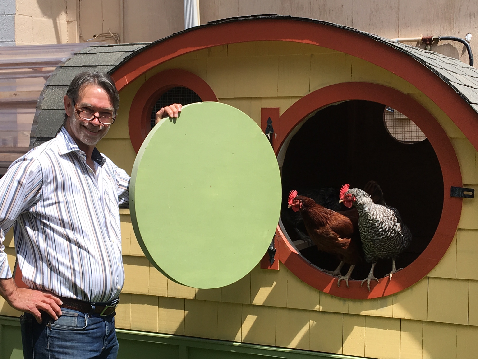

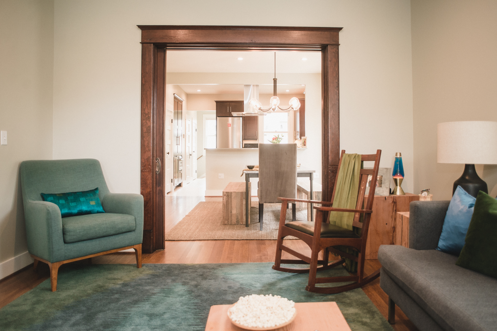
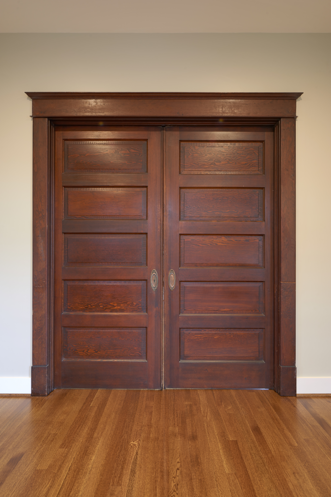
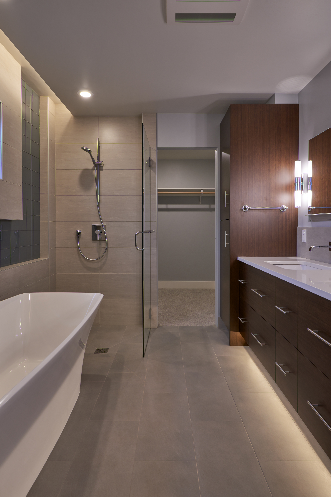
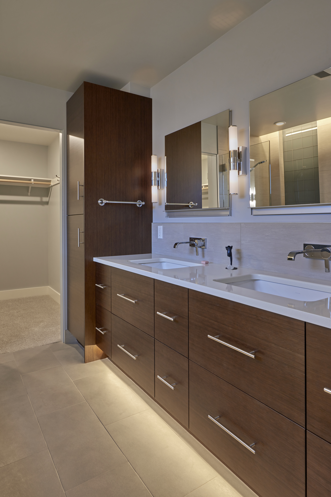
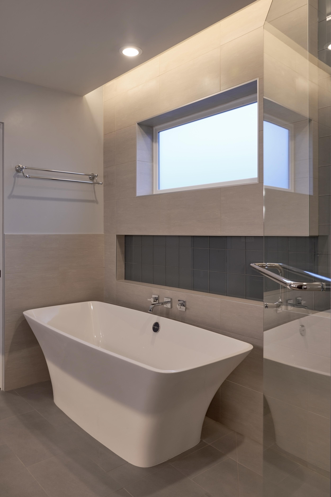
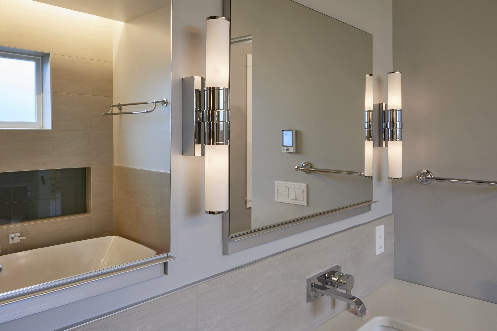
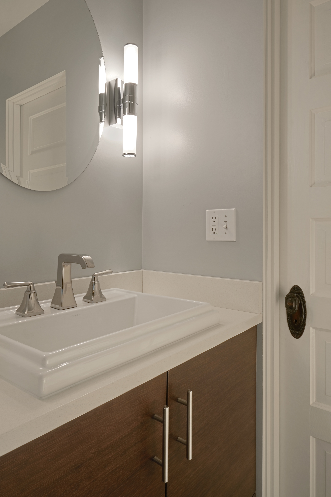
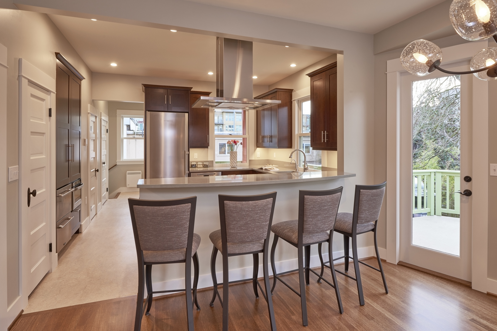
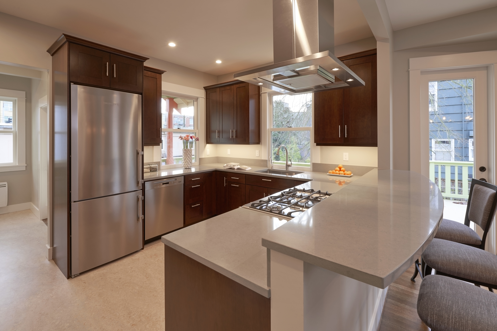
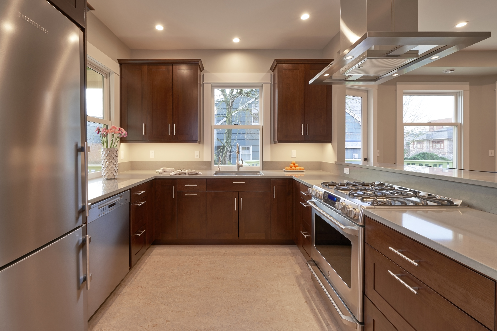
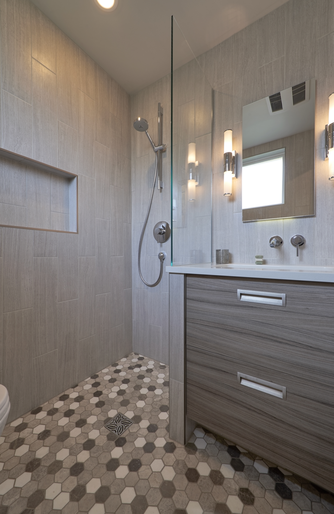
You’d never know what exists behind the humble original façade of this small 1906 craftsman house. The near-total remodel is a wonderful blend of vintage charm, comfort, and modern luxuries. Inside and out, the Midvale House captures well the trend to monetize one’s home within an updated modern floor plan, incorporating some of the best energy-saving technology, finishes, and design concepts, while maximizing the connections to the outdoor spaces.
The modern and colorful ADU daylight basement unit, which received the MBA's Best Basement Remodel and Best Green Remodel Awards at the 2016 REX Awards, was dug out to create an almost eight-foot ceiling height. A new foundation, earthquake retrofitting, and a state-of-the art sound attenuation system between the floors was added, along with many impressive energy-saving features. The more traditional upper unit is full of light and connection to the landscape with windows, windows, windows everywhere and no less than five doors connecting the unit to the upper-level deck, front porch, and private back garden. AND, there’s Rosie’s Roost, the chicken castle and focal point of the yard.
Virtual Tour
Meet the Builder
Denny Conner
Denny Conner has been helping greater Seattle homeowners transform their homes through remodeling since 1980. Realizing there was often a gap between the designs clients brought him and what they could afford, he began pioneering the design-build service in the early 1990s. He founded his company with the goal of establishing a home remodeling and construction business that treats its customers with dignity and respect. Conner Remodeling and Design, now CRD Design Build, improved the home remodeling process from start to finish. CRD bridges the gap that often exists between architects and builders by working closely with architectural designers. Through a personalized approach to design for home remodeling, CRD is able to produce outstanding results that fulfill clients' dreams and respects their budget.
Gaspar's Construction: Site 1
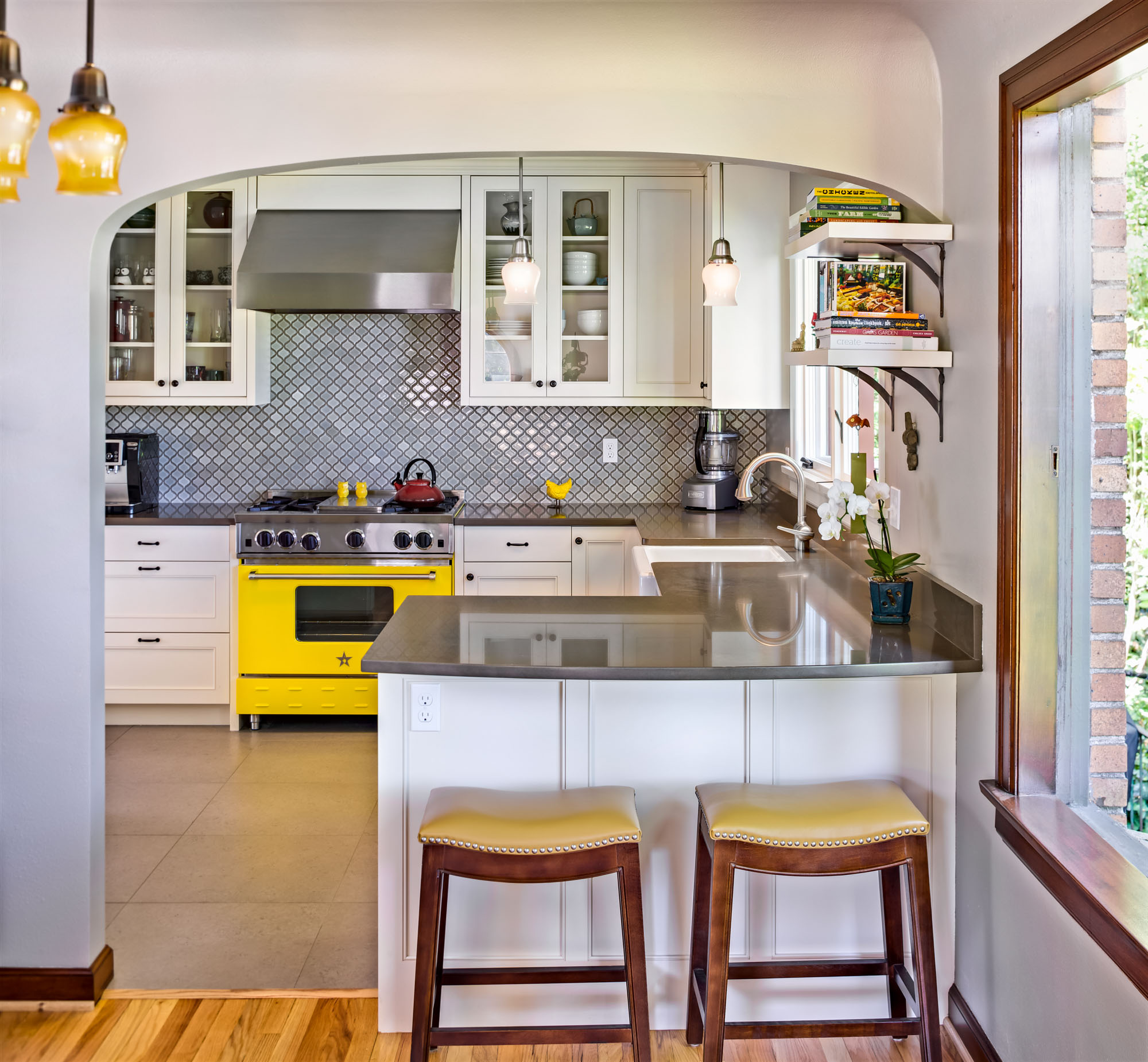
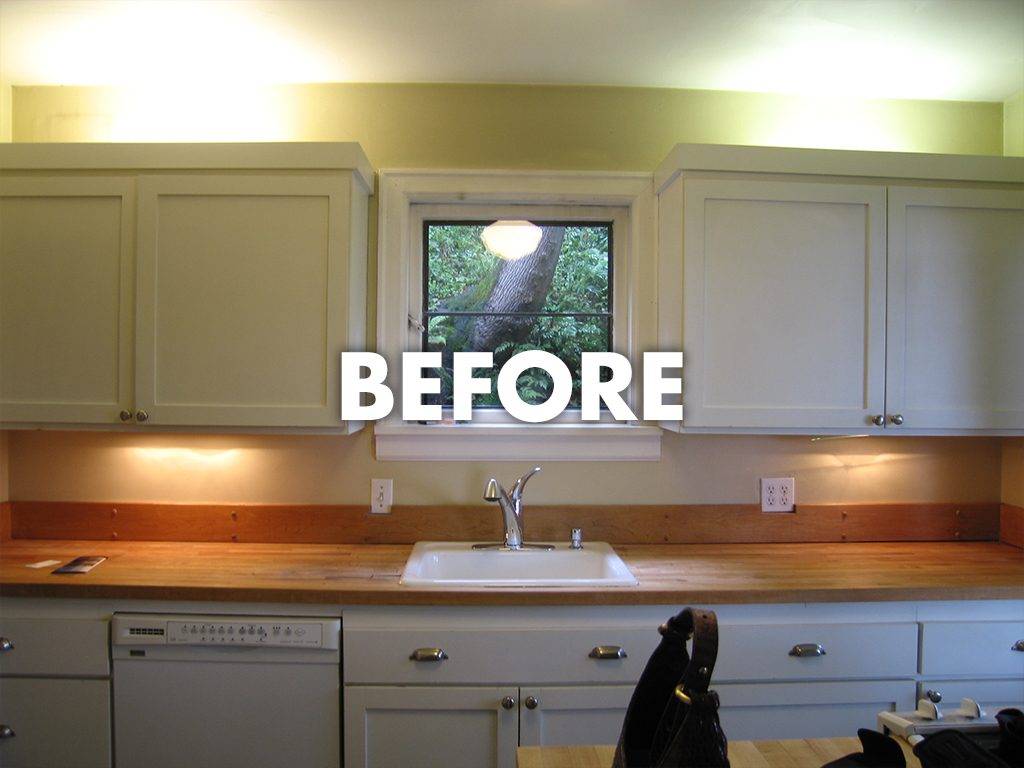
Every room in this 1930 brick home was updated. Major remodeling took place in the kitchen, three bathrooms, the master bedroom, and the basement. A very small awkward kitchen became functional and fun and the master bath has a unique tub and shower room. The bedroom was opened up and the basement’s old low-hanging furnace vents were removed, allowing for the creation of a media room.














