The entire main floor including the kitchen, office, stairway and entryway, and kitchen, family, dining, and powder rooms were completely remodeled.
Pathway Design & Construction
Chermak Construction Inc.
Chermak Construction Inc.
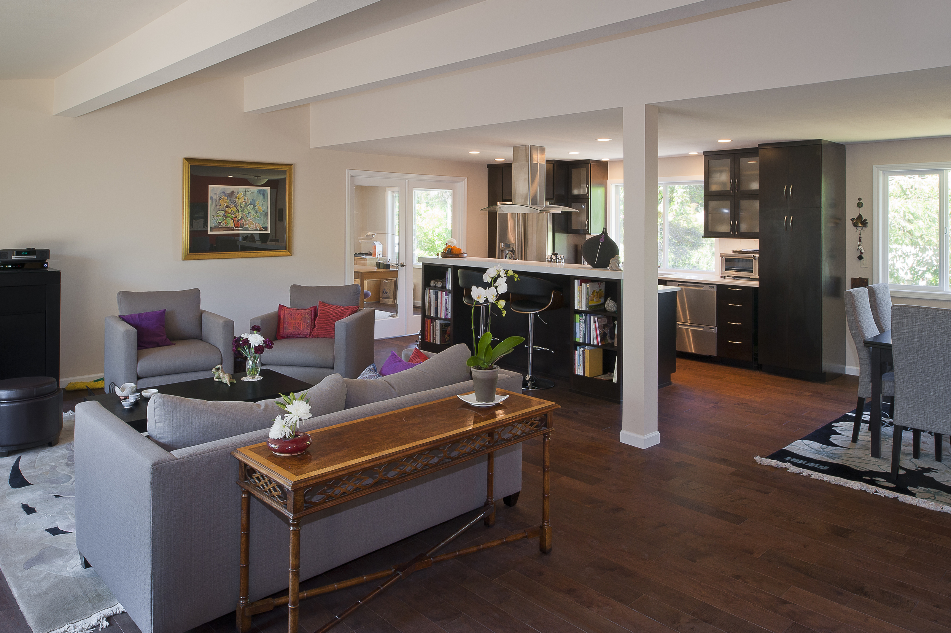
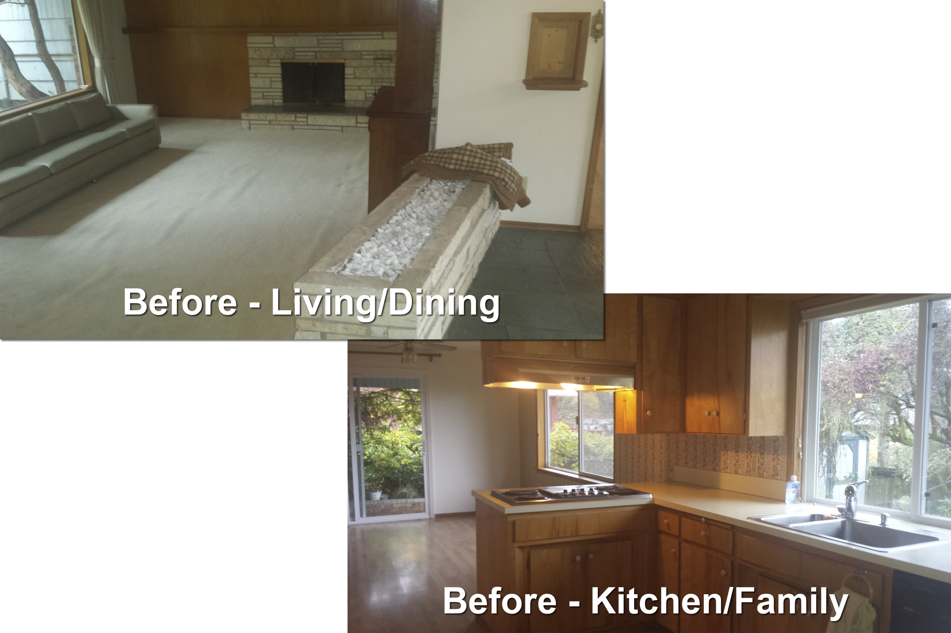
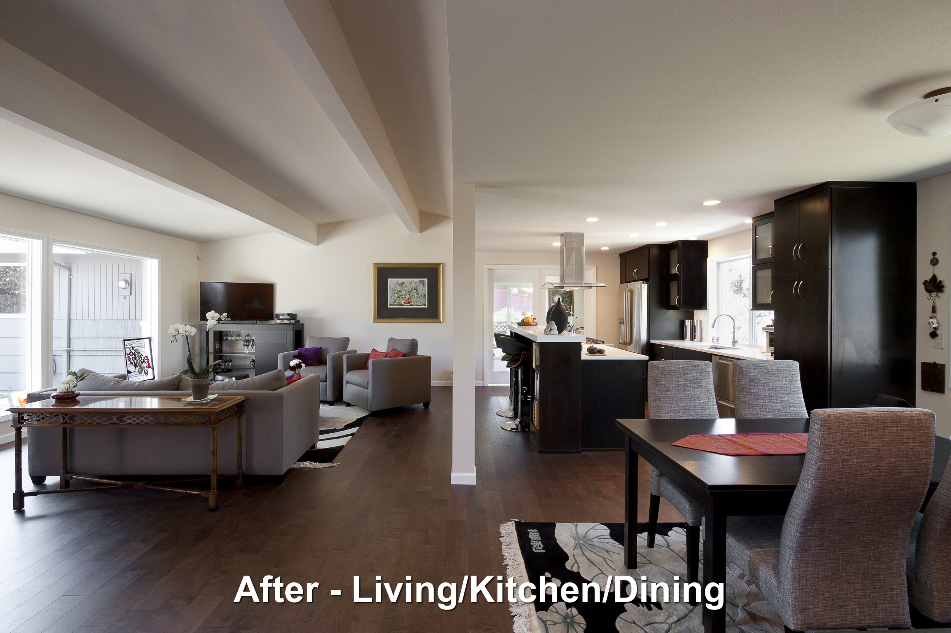
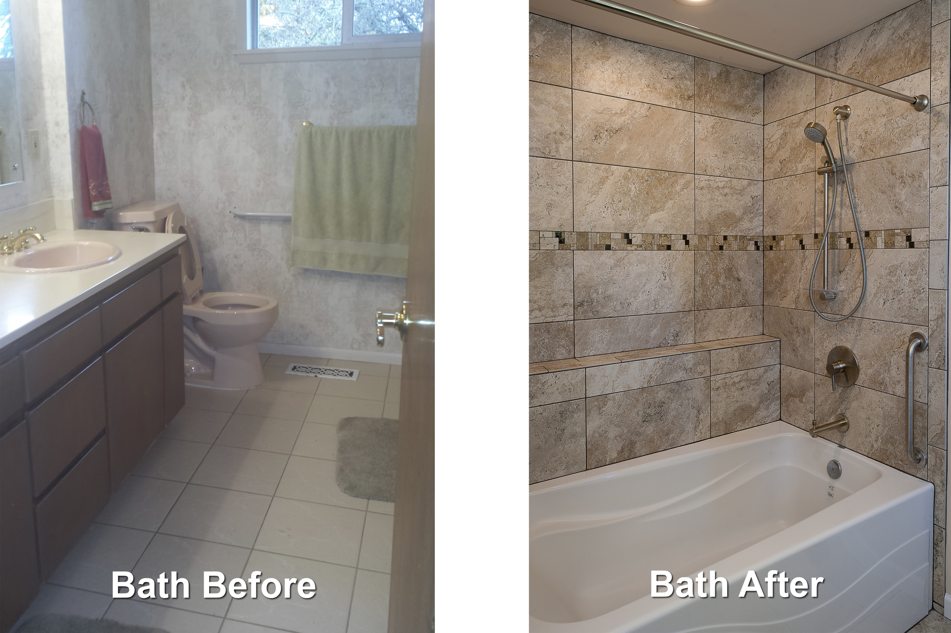
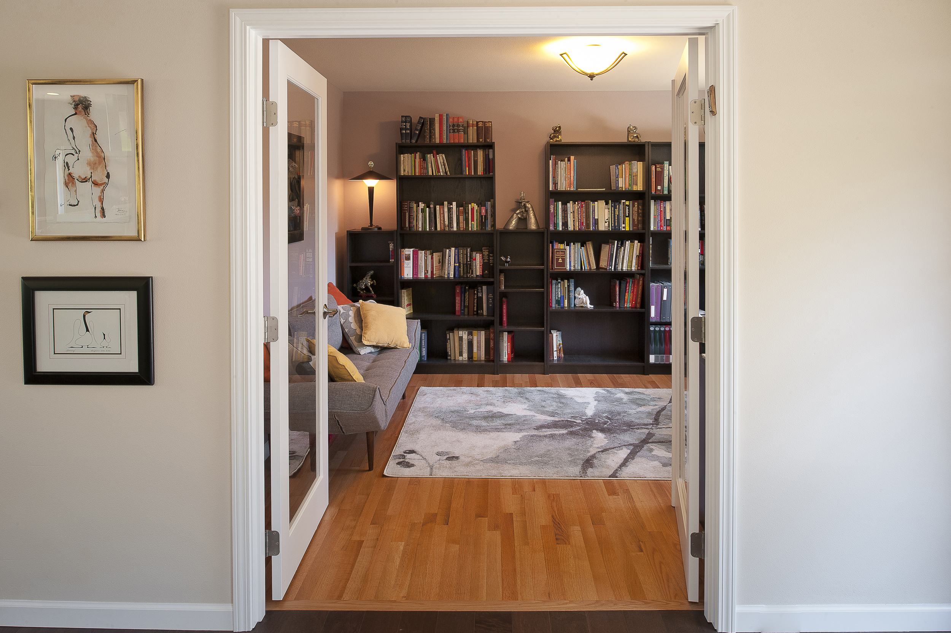
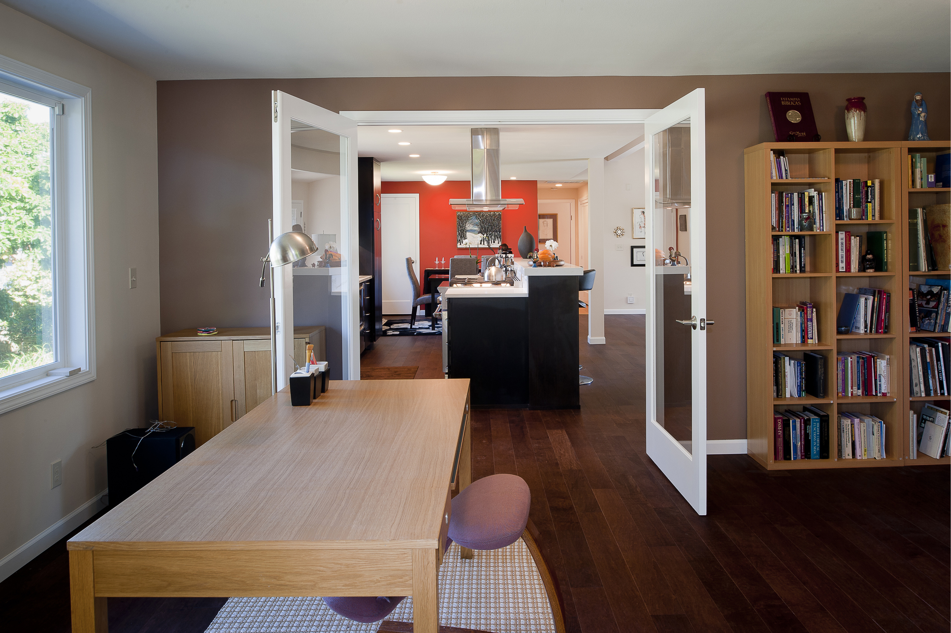
This project began with friendship. We had just completed another local remodel and were recommended by word-of-mouth. The home was a typical 1950s-era rambler with small rooms, narrow hallways, and a sunken living room. Our homeowner wanted an open and contemporary space that would accommodate aging in place. By removing an existing slate floor entry, railings, a living area planter, a wall between the kitchen/living room, and the fireplace, we were able to open up the main living area. The sunken living room was raised to be level with the rest of the home. In addition to this new living/kitchen/dining space, we repurposed existing rooms to create a home office, craft room, remodeled bath, and luxurious walk-in-closet. The home was updated with hardwood flooring, lever-style handles on all doors, new appliances, easy-to-maintain countertops, and new windows. Our homeowner loves that her “new home” is so open and bright!
Meet the Builder
Howard Chermak, CGR, CAPS
Howard Chermak started Chermak Construction with one customer in June 1980. He soon learned that partnerships and collaboration were a lot more fun than working alone. He also discovered a strong commitment to customers and their families. His philosophy has been to provide a full-service construction company with exceptional employees that thrive in a personable atmosphere. The company directly reflects his commitment to quality and concern for the needs of customers. 36 years in the construction business in Greater Seattle, Bellevue, and Edmonds benefits clients at every phase of the home remodeling process.
“I take pride in my company’s professional, yet personal approach to the construction business. This creates an environment for successful projects and happy clients.”
Irons Brothers Construction: Ballard
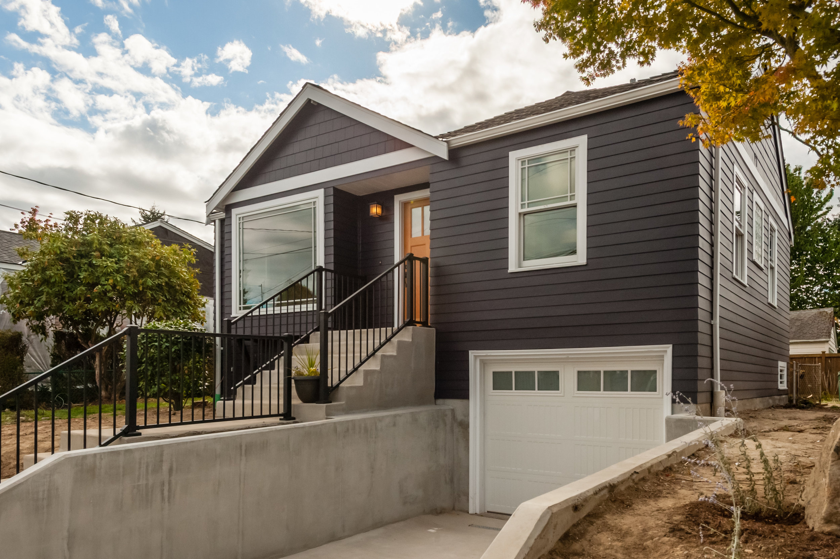
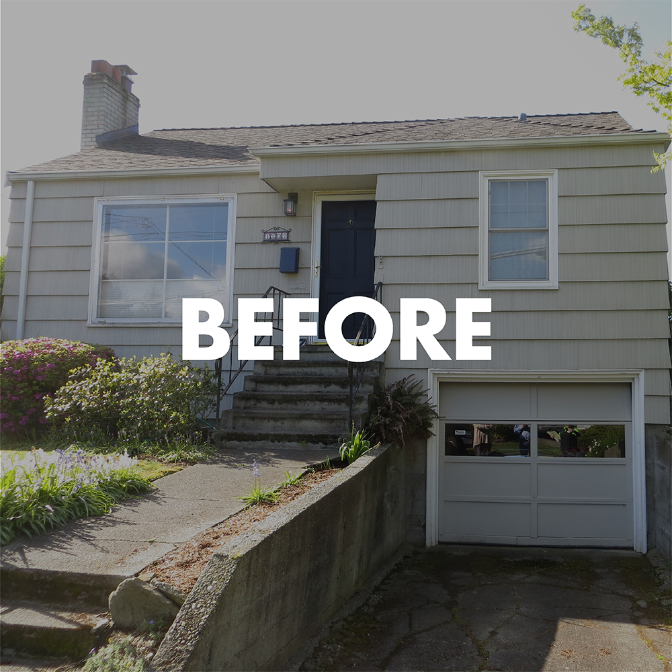
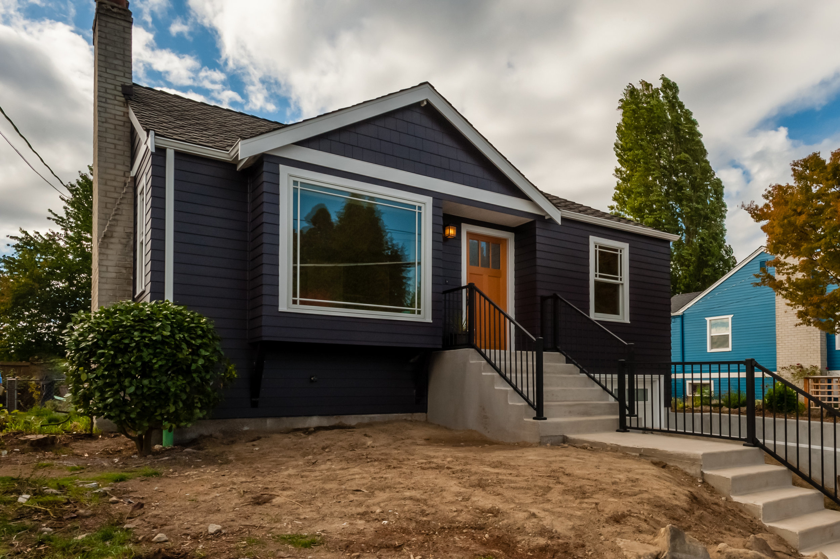
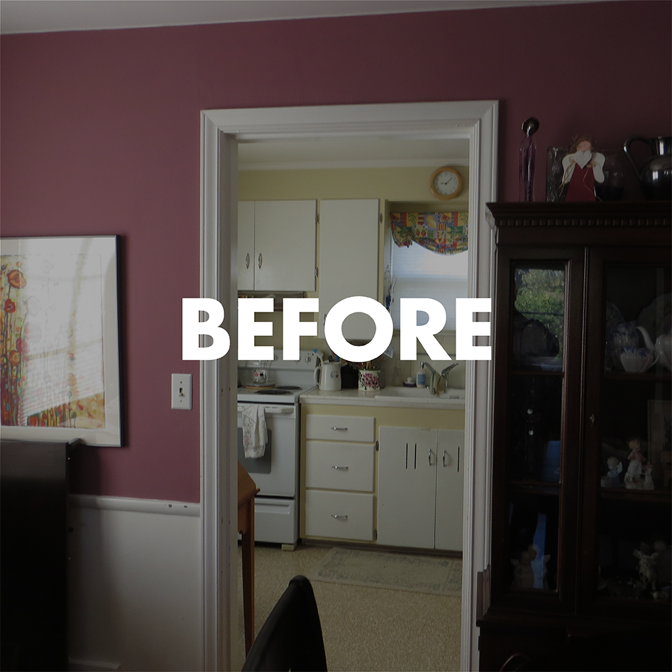
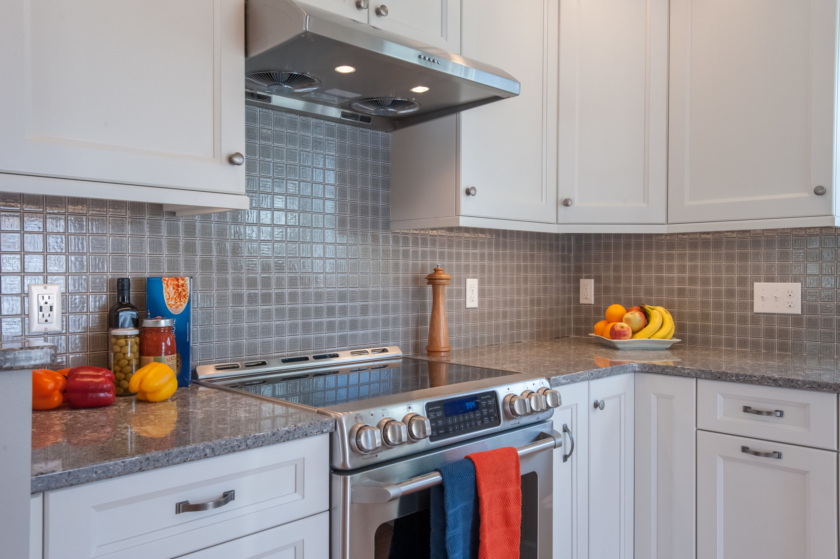
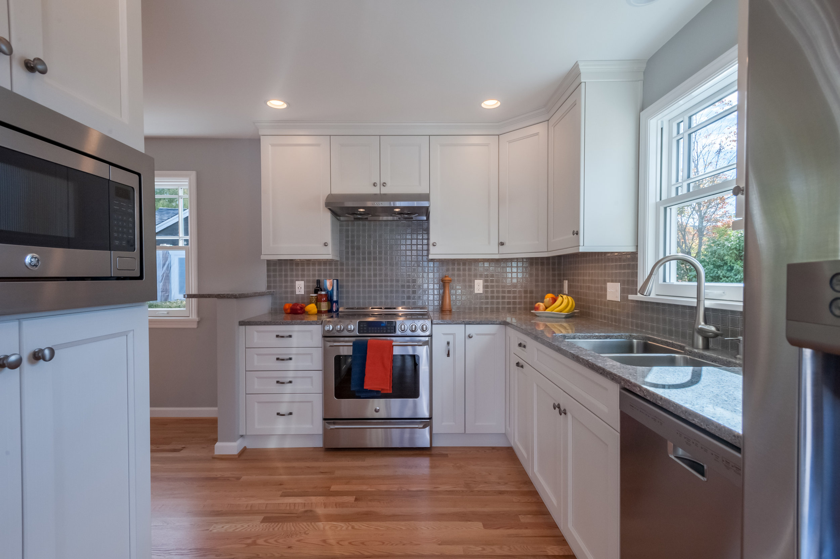
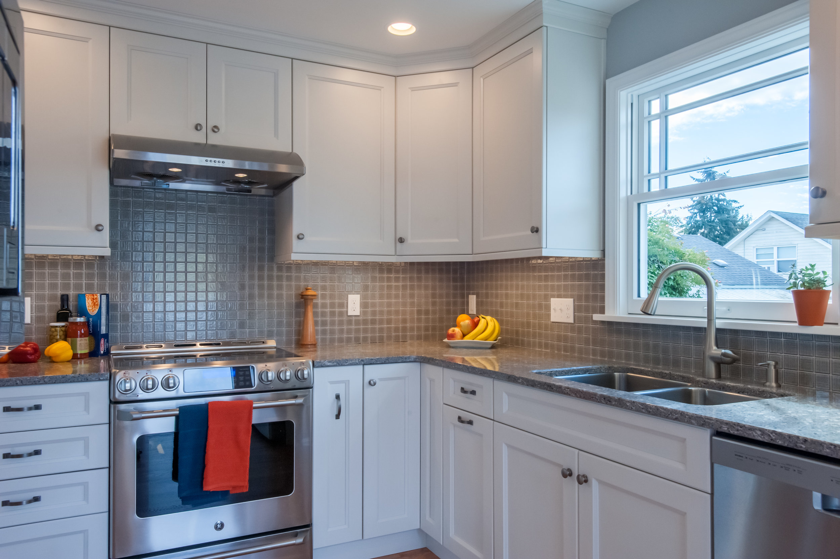
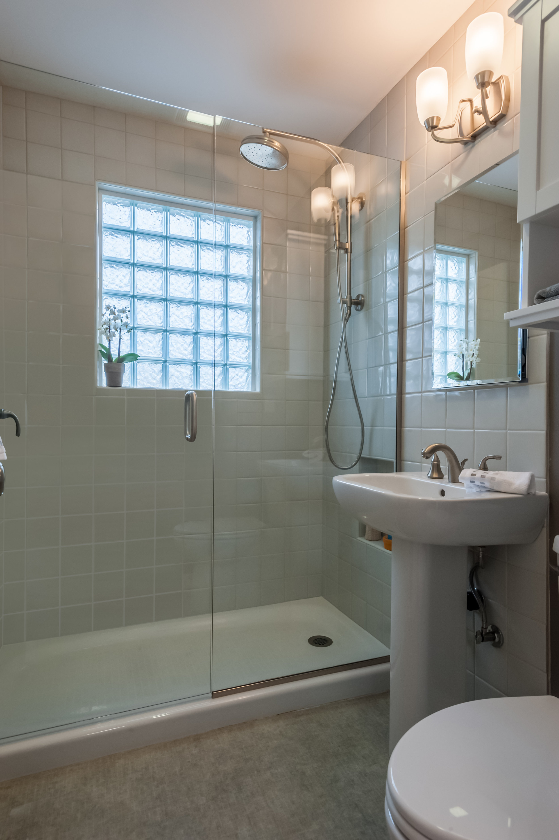
A 1941 Ballard classic with tons of potential has been fully renovated for a loyal Seattleite. The whole home was remodeled from the inside out.
The refresh begins on the main floor; an expanded kitchen and revised master bathroom and bedrooms exist with the original architectural details intact, creating visual balance. A widened stairway leads downstairs to a newly reconstructed basement.
Comprehensive enhancements include earthquake retrofitting. The modernized exterior wows with new siding and windows, a revamped entry with a bay window, and covered stairway. A brand new deck serves as an observation and entertainment area overlooking the yard. The new driveway, garage door, and walkways complete the look.
This remodel was inspired by and created for a wonderful homeowner who will enjoy this space and the neighborhood for years to come.
Virtual Tour
Meet the Builder
JOSEPH IRONS, CGR GMB CAPS CGP
Joseph is the president and general manager of Irons Brothers Construction, based in Shoreline, Washington. His hands-on experience and commitment to the homebuilding industry have helped him build his business into a multi-award-winning design/build remodeling company.
A three-time state and local Remodeler of the Year, Joseph currently serves as president of the Master Builders Association. He continues to be an instrumental part of Rampathon, a signature MBA event where members build, and gift, free wheelchair ramps to our neighbors in need.
The best part of going to work every day for Joseph? Making clients' remodeling dreams come true.
City Builders Inc.
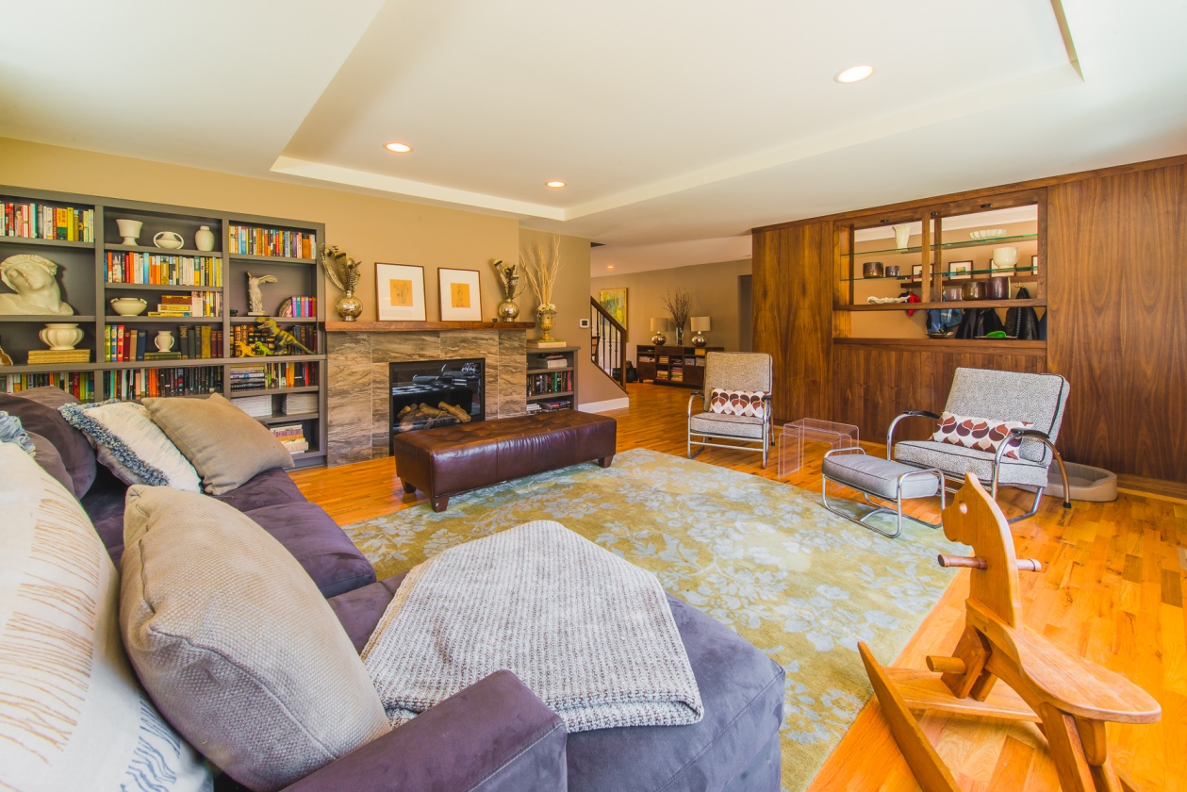
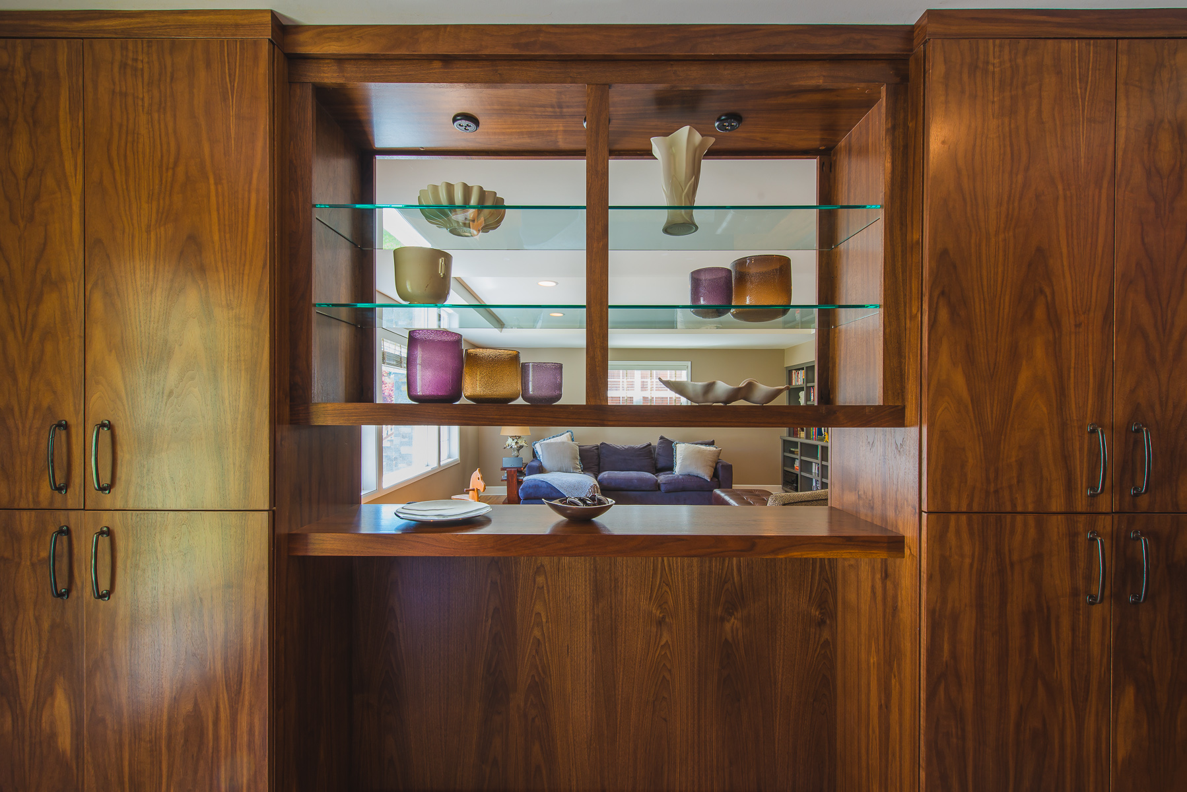
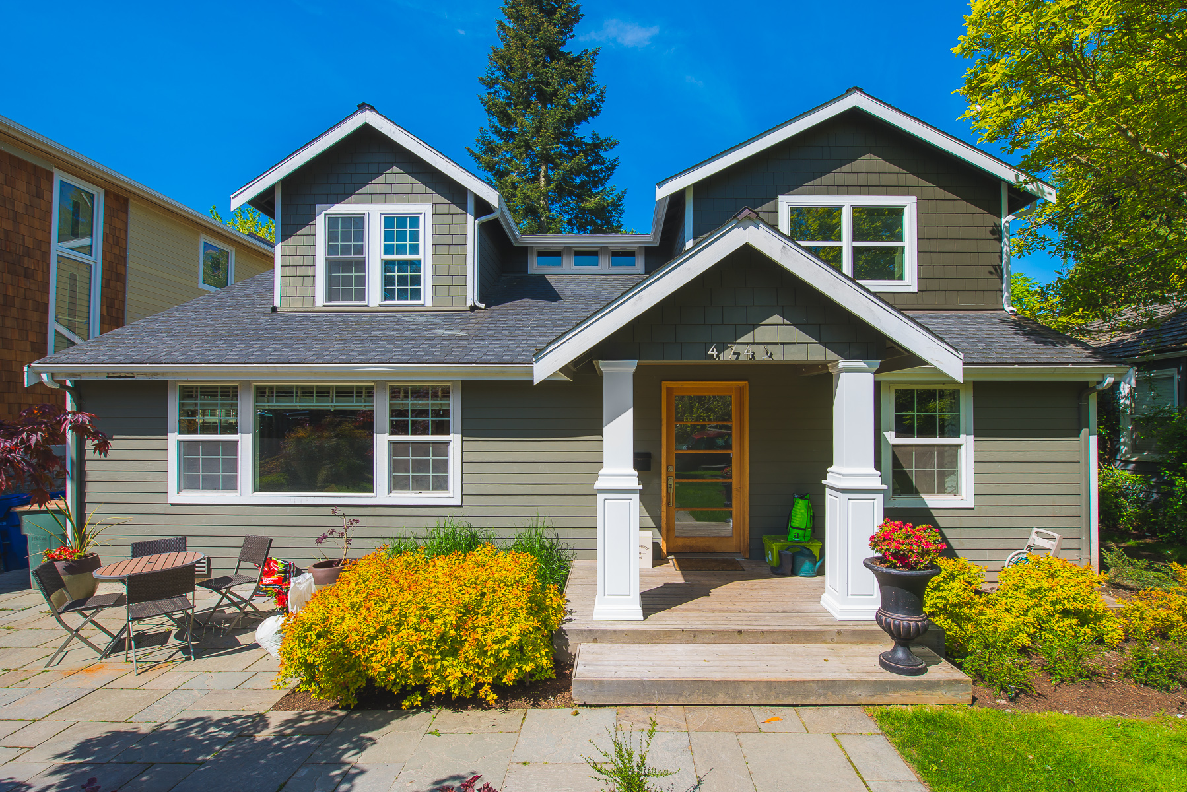
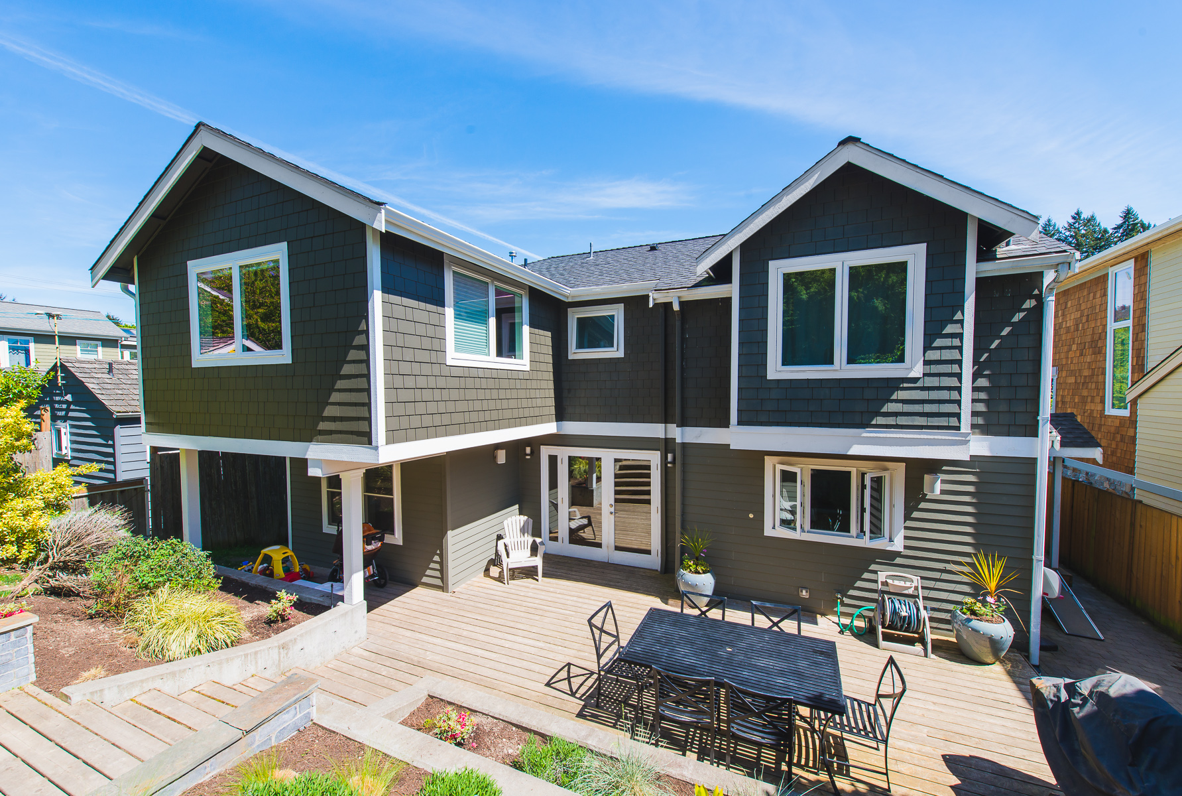
A partial second story with two bedrooms and a bathroom were added to this 1943 home. Structural modifications were made to the entry and living room layout.
It features beautiful custom-built black walnut cabinets, new stair railings, and a gas fireplace surrounded with grey bark tile, completely changing the look and function of the home. Cubbies for every member of the family are a new laundry room feature.
Wrapped front porch posts and exposed tongue-and-groove cedar soffits provide attractive finishing touches to the exterior.
Bristol Design and Construction
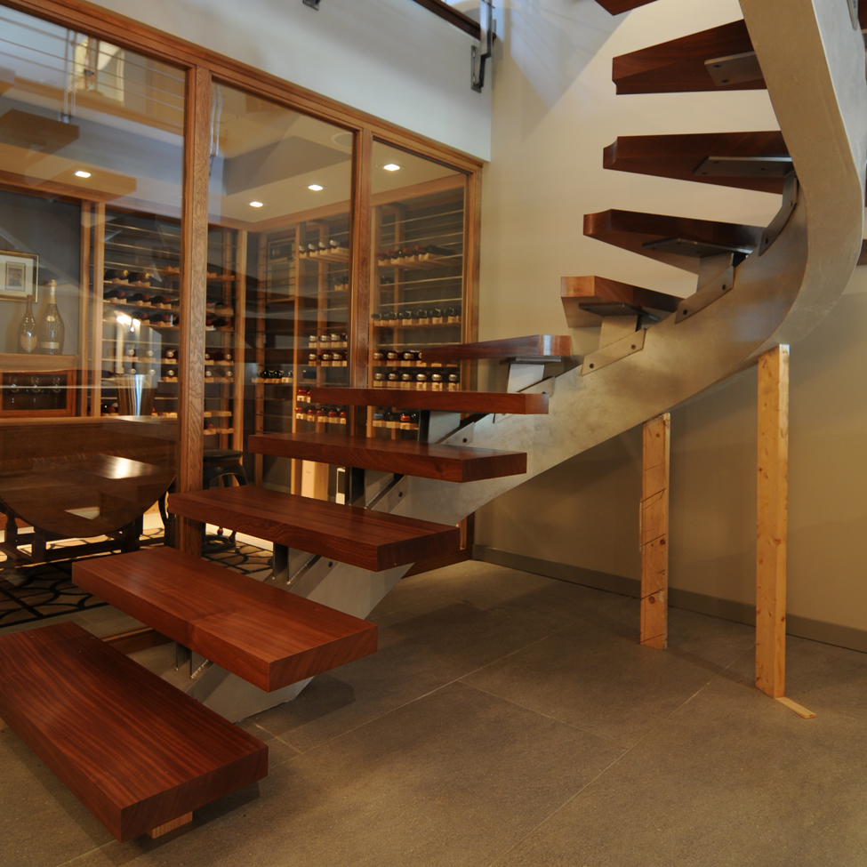
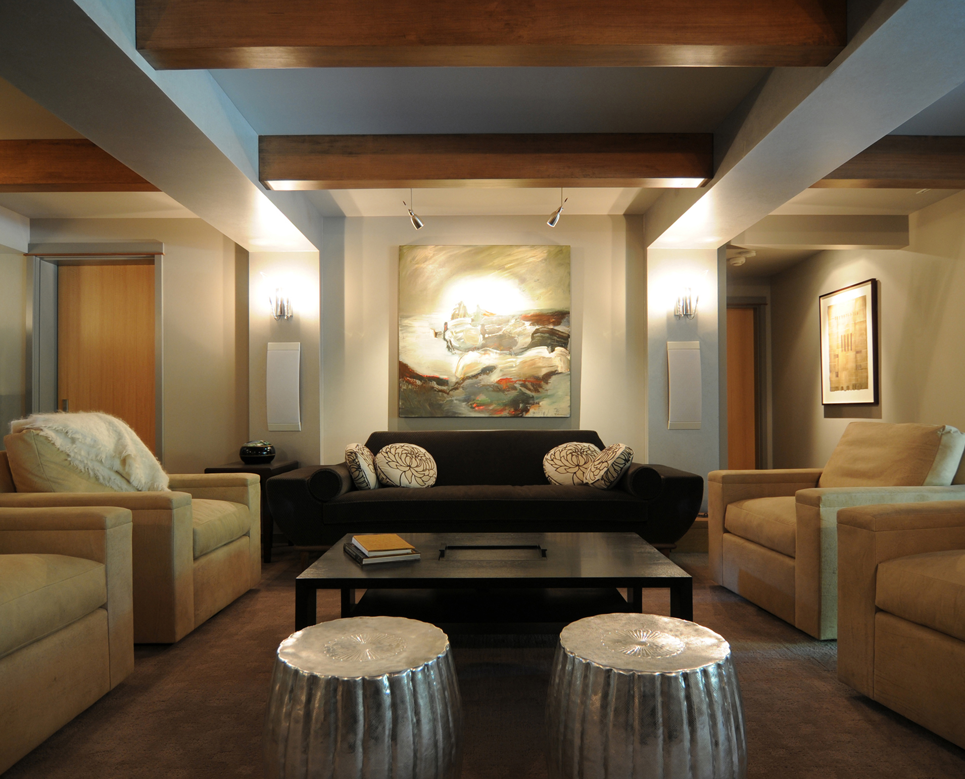
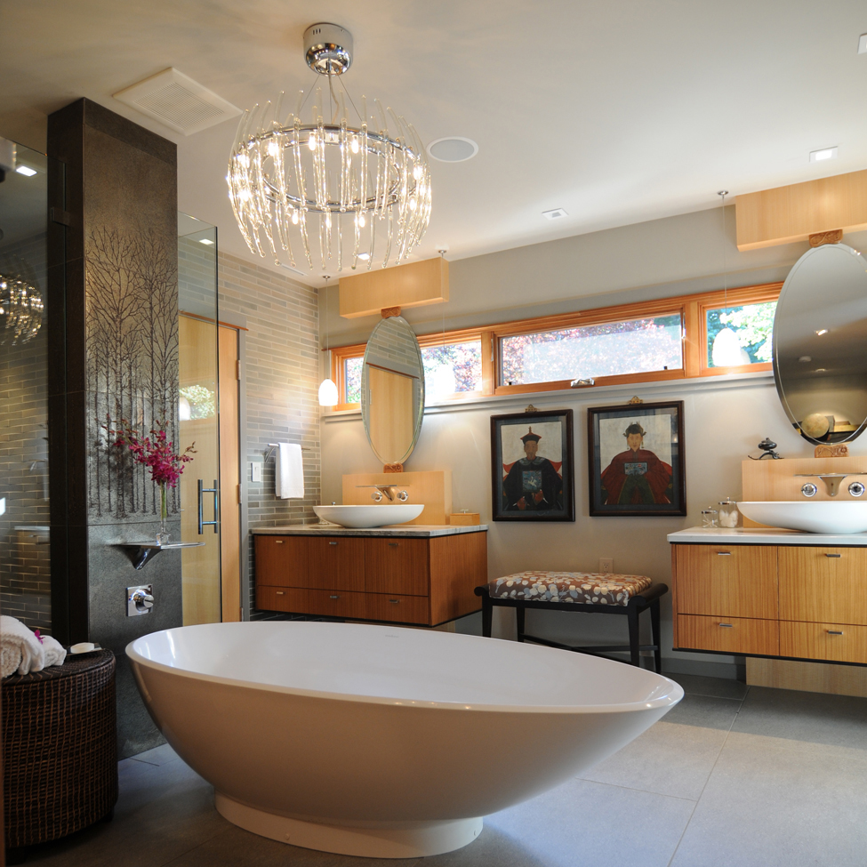
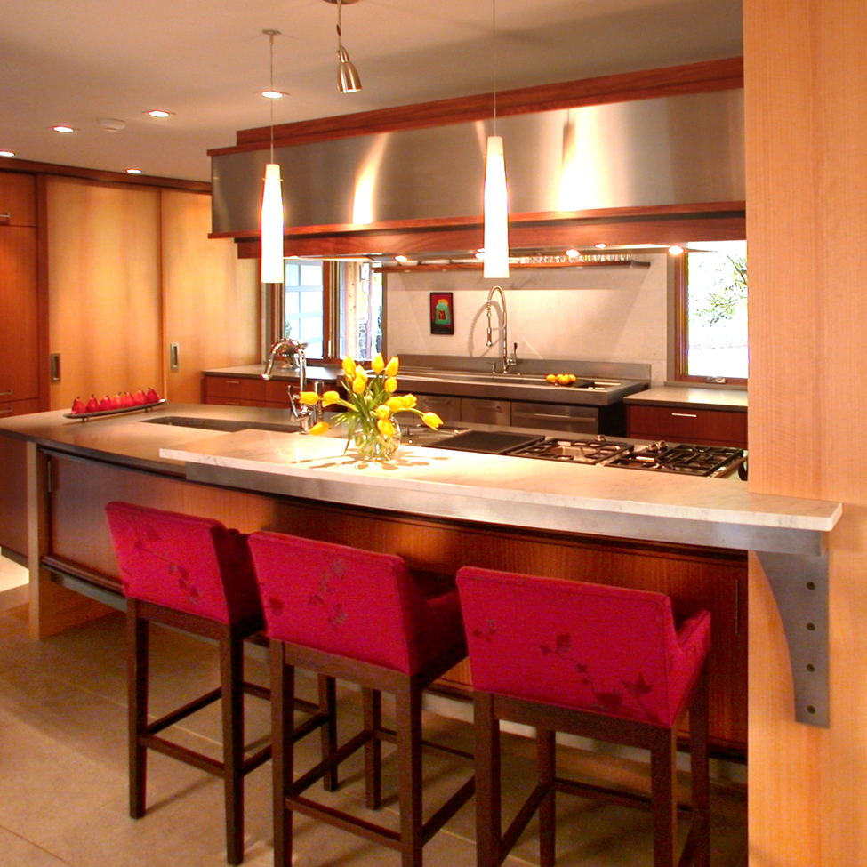
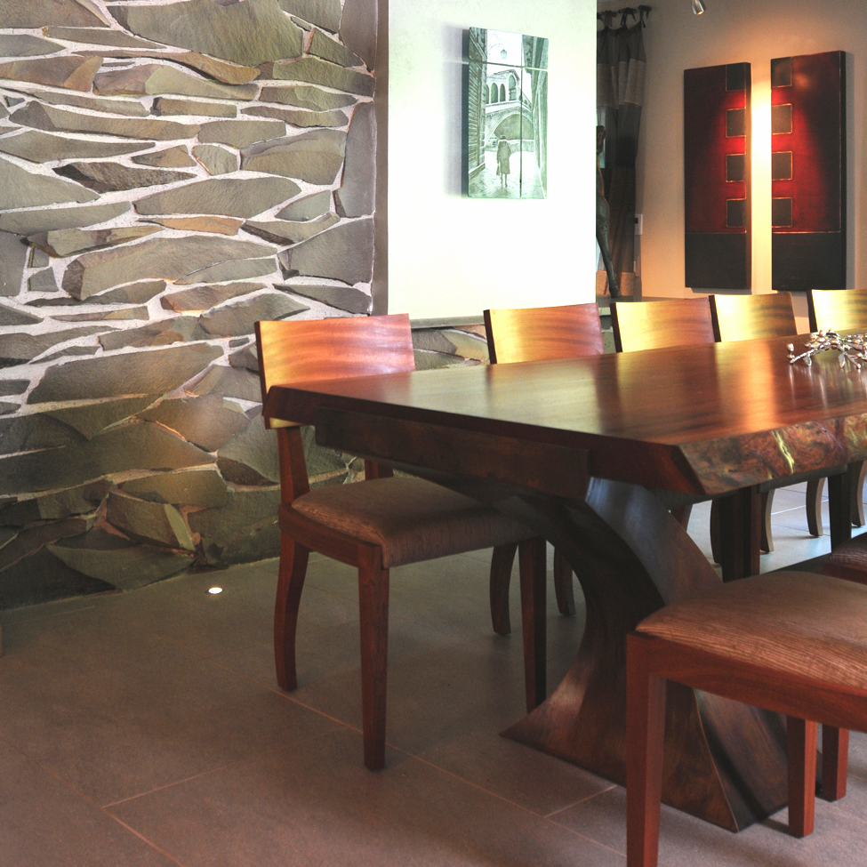
Every foot of this classic 1960s Northwest home has been exquisitely transformed into a midcentury modern masterpiece. Timeless details, original and new, exist throughout the 5,200 square foot home featuring an award-winning kitchen and five baths. Custom furniture pieces and incredible interior elements complete each room. Outside, you’ll find hand-split cedar siding and soffits, splintered basalt masonry, and Ipe wood decks. Stroll around the lush garden featuring an in-ground spa, cave, waterfalls, and Koi pond.













