The remodel of this midcentury home included the removal of walls to create a living space between kitchen and dining areas, along with the placement of an extra-large kitchen island to create a central focal point.
Lakeville Homes
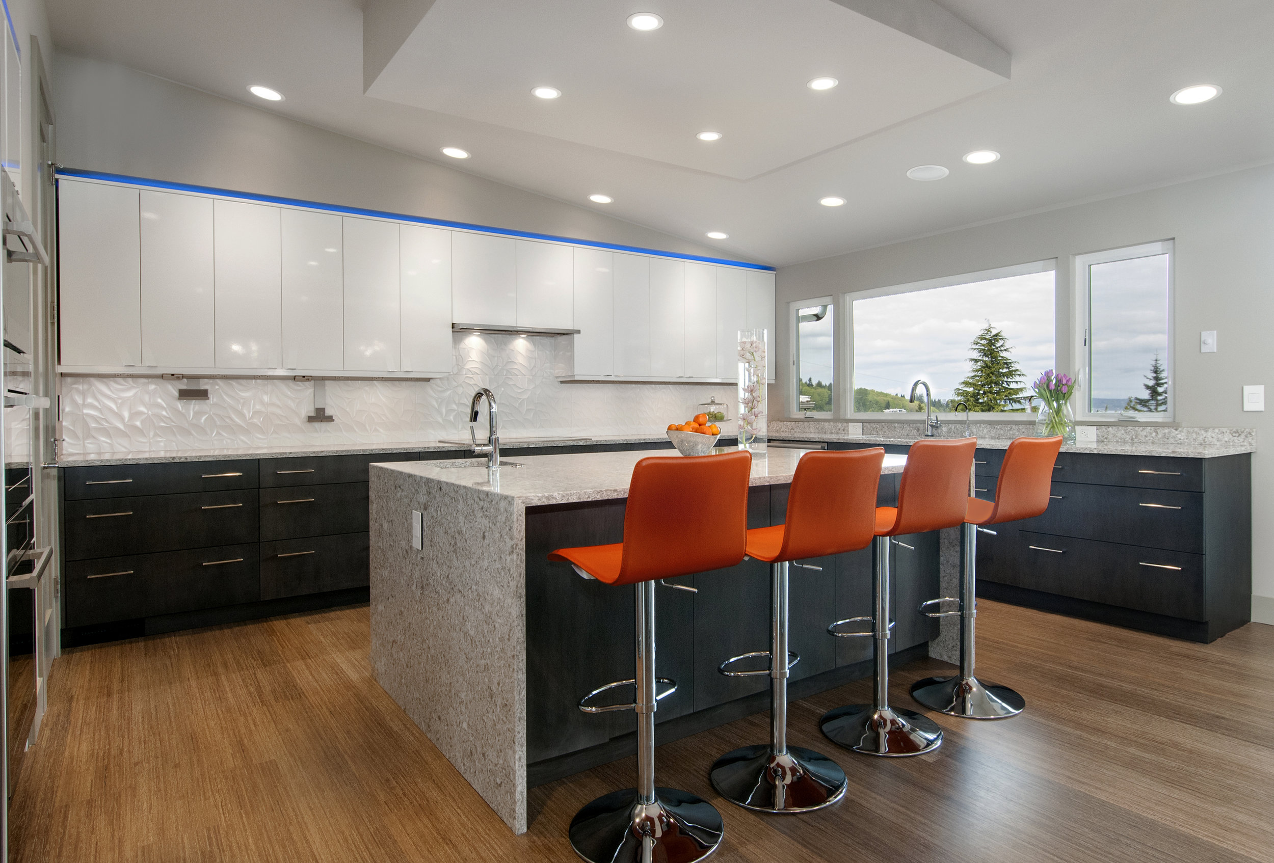
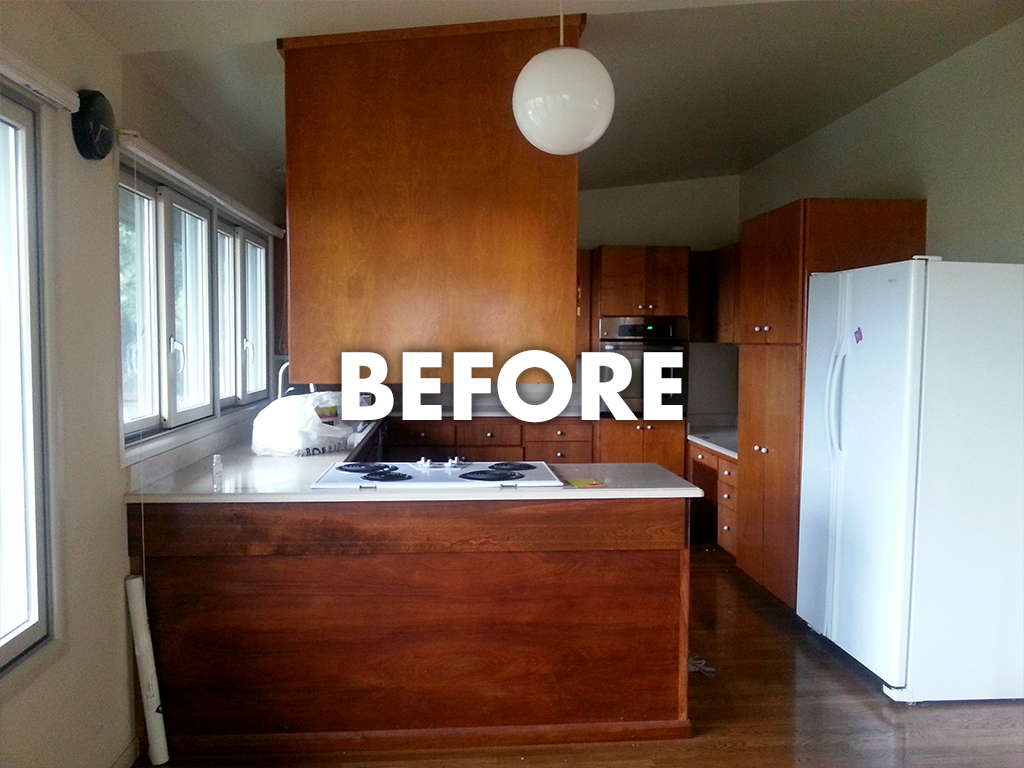
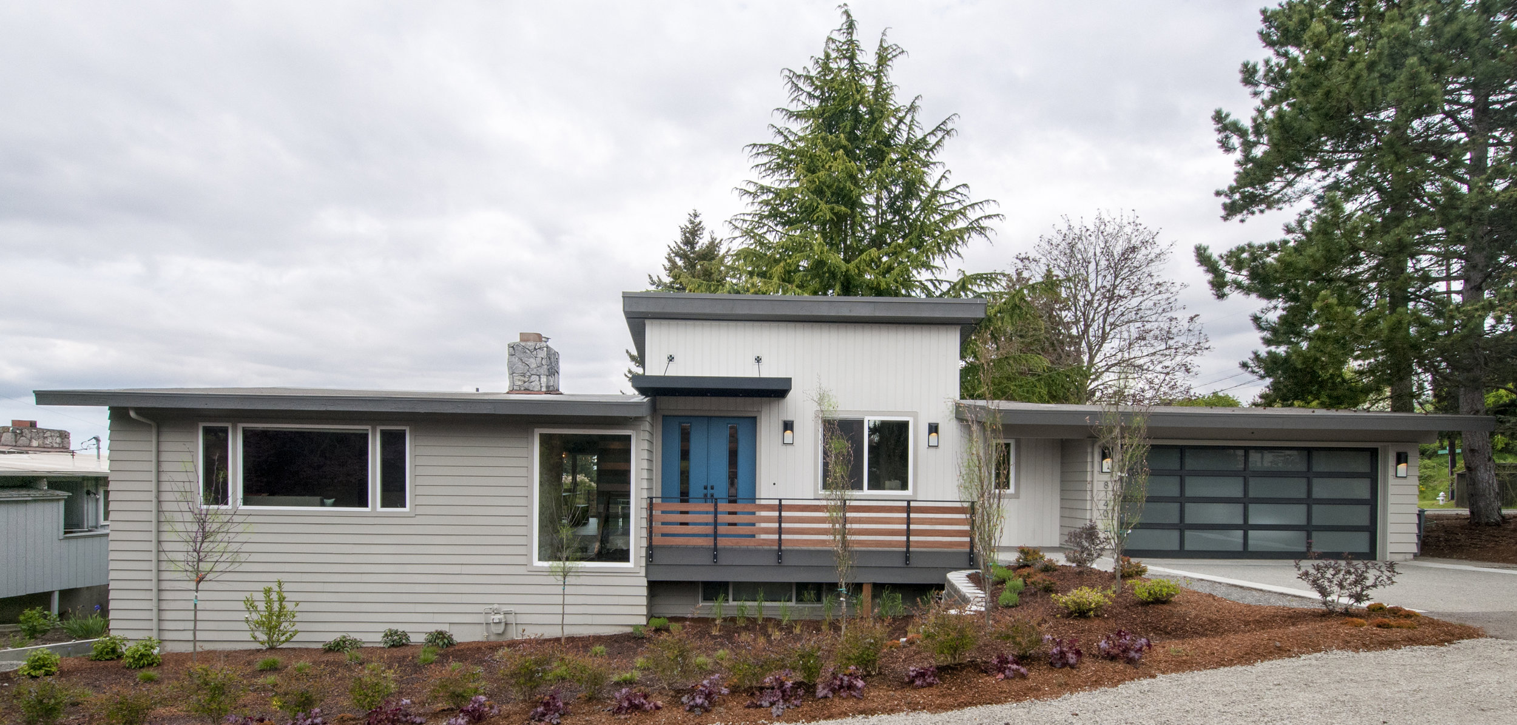
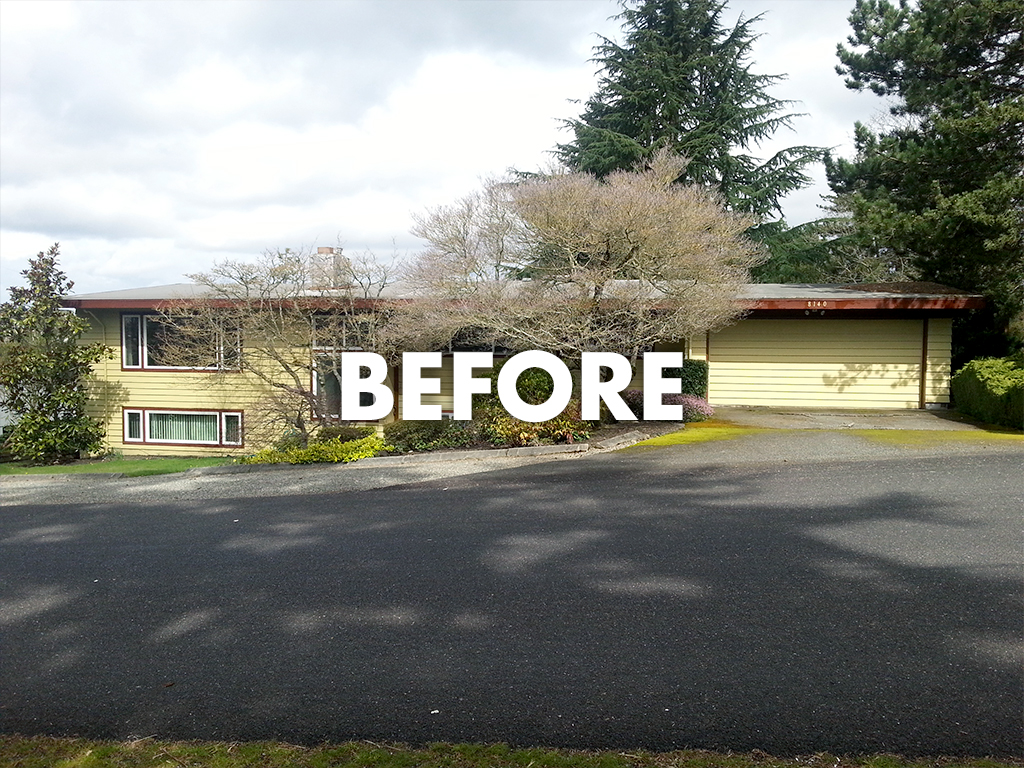
A midcentury split-level home is often viewed as a building lot. In this case, it was seen as a framework and as potential. A largely cosmetic renovation gave this Mercer Island home a new identity, greater functionality, and a bit of wow factor! The home is contemporary and chic, with clean lines and bold graphics to keep things interesting. The latest in technology is part of the equation in the form of appliances, specialty lighting, and even plumbing fixtures.
Powell Custom Homes & Renovations
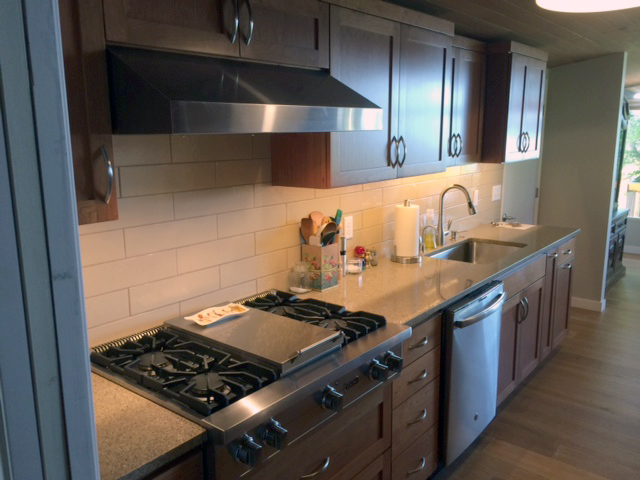

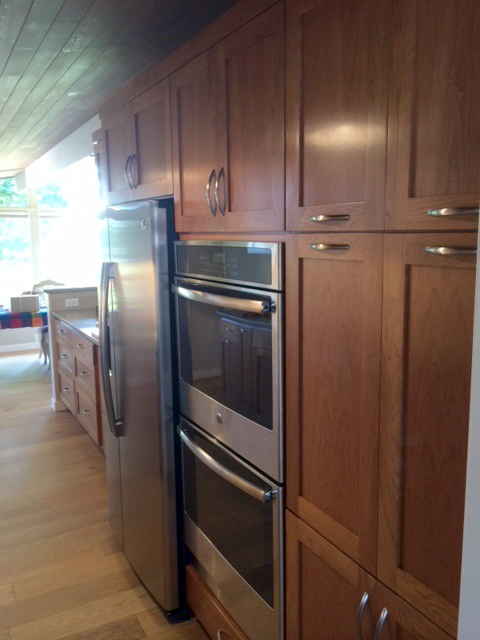

This home featured a dark, narrow galley kitchen cut off from expansive windows and water views in the adjacent living areas. The goal was an updated and more open feel. By widening the kitchen and partially removing a wall to create a peninsula, the desired effect of opening the room up was achieved. Custom cherry Shaker cabinets with quartz countertops add a modern touch to the lines of this mid-century home. Cable lighting streamlines the room for a brighter, cleaner look.
Bellan Construction Inc.
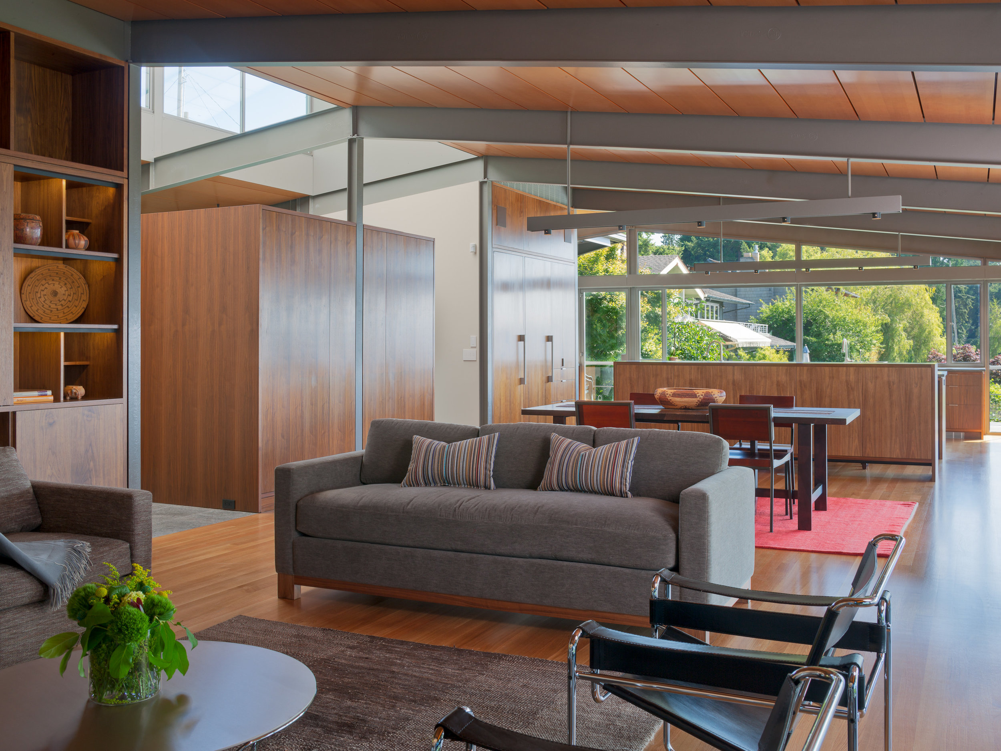
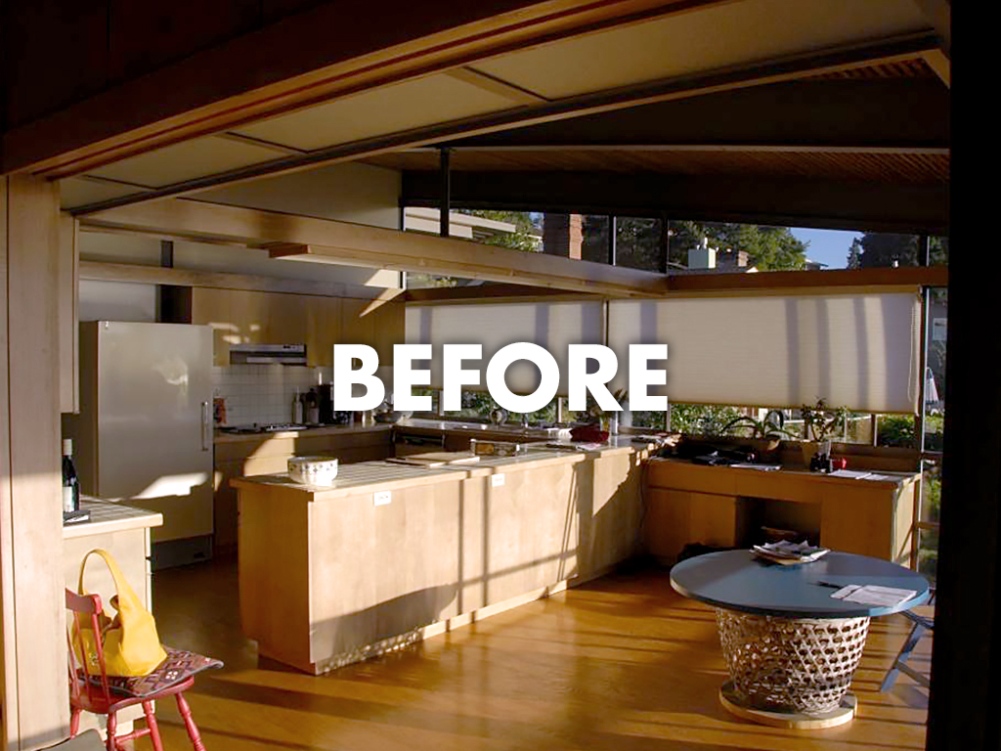
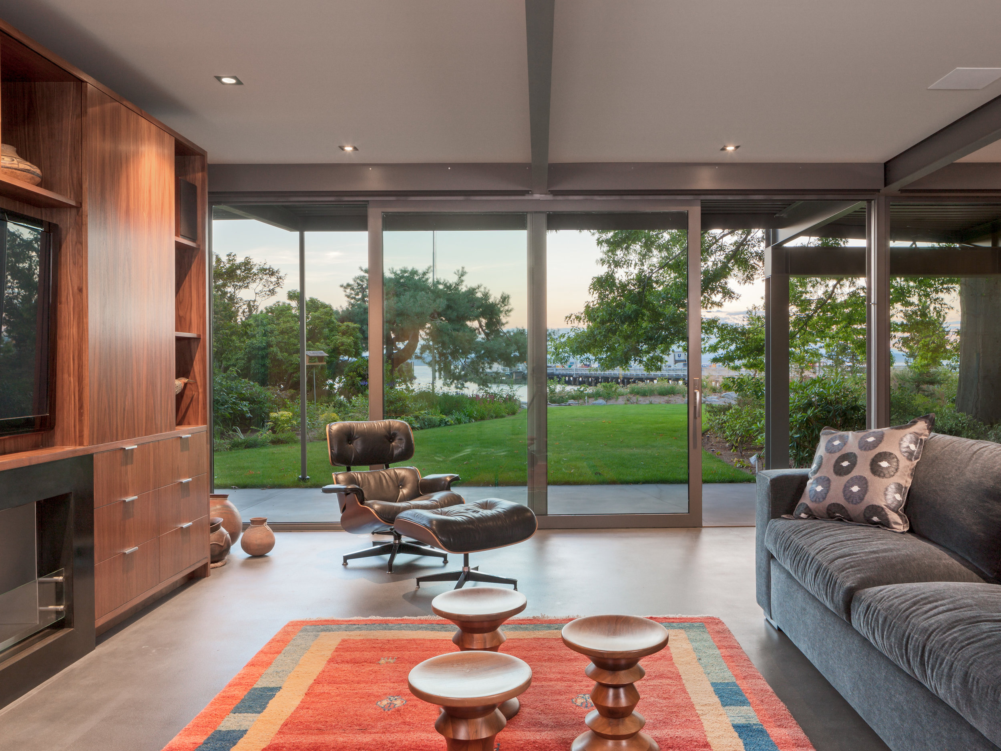
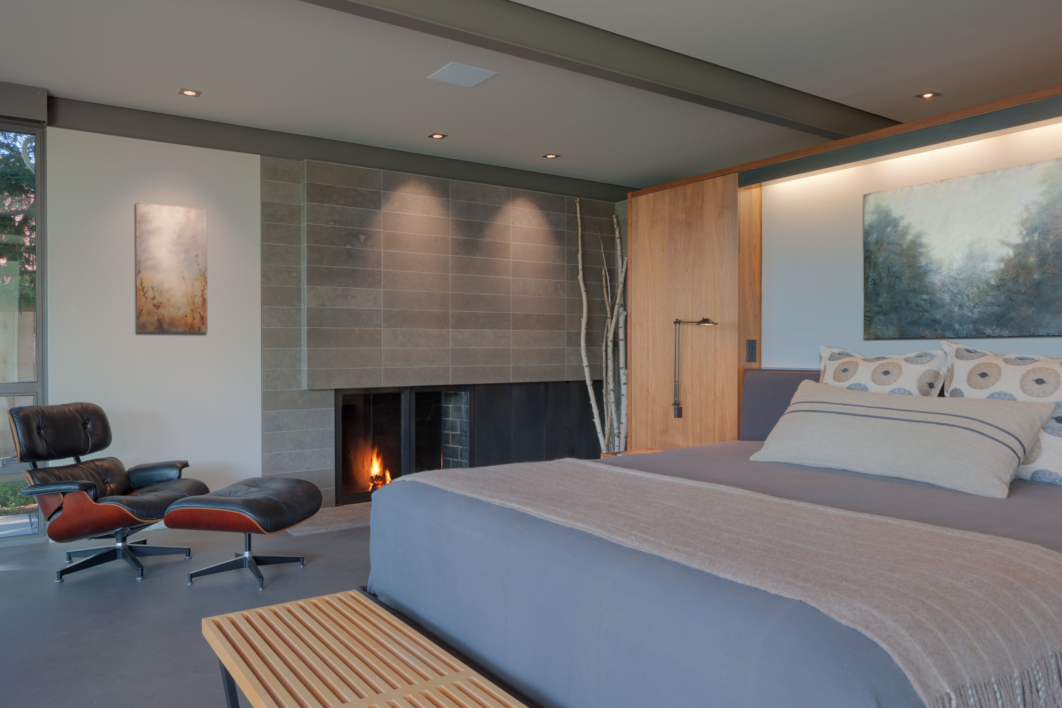
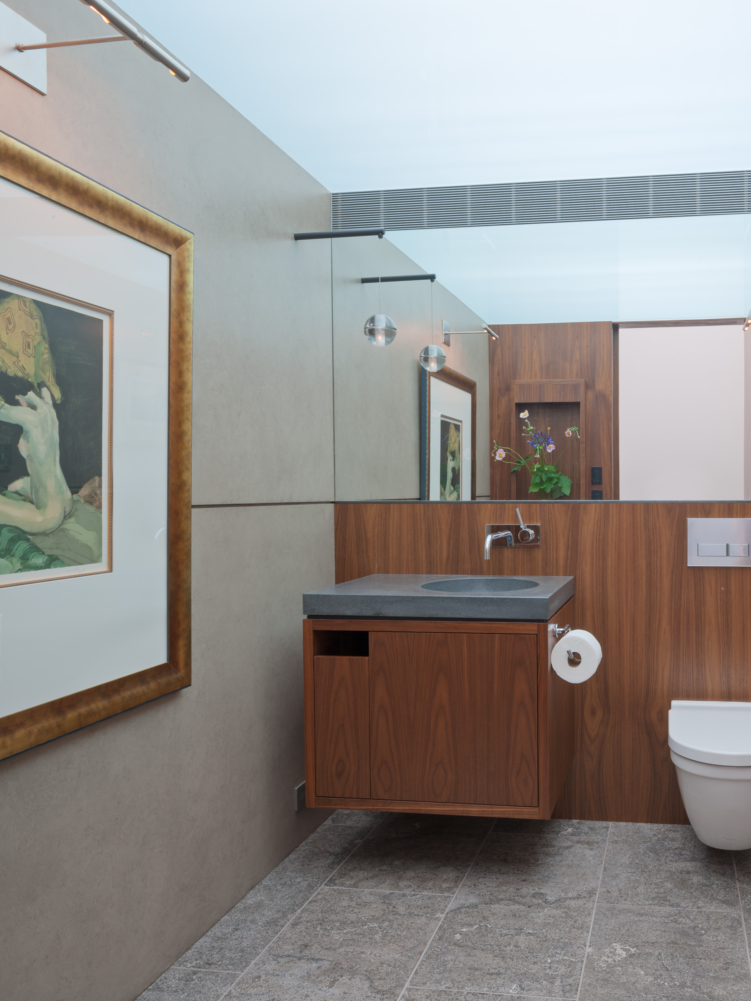
The lure of this home for the current owners was its proximity to their older parents and its dramatic location on the Puget Sound. Originally built by Robert Durham of Durham, Anderson, and Free, this complete remodel created an open floor plan with a modernist feel that includes an exposed structural steel frame and amazing windows to optimize its shoreline site. Extensive new cabinetry, steel fireplace fronts, and stunning new finishes and fixtures complete this remarkable remodel.
Bristol Design and Construction
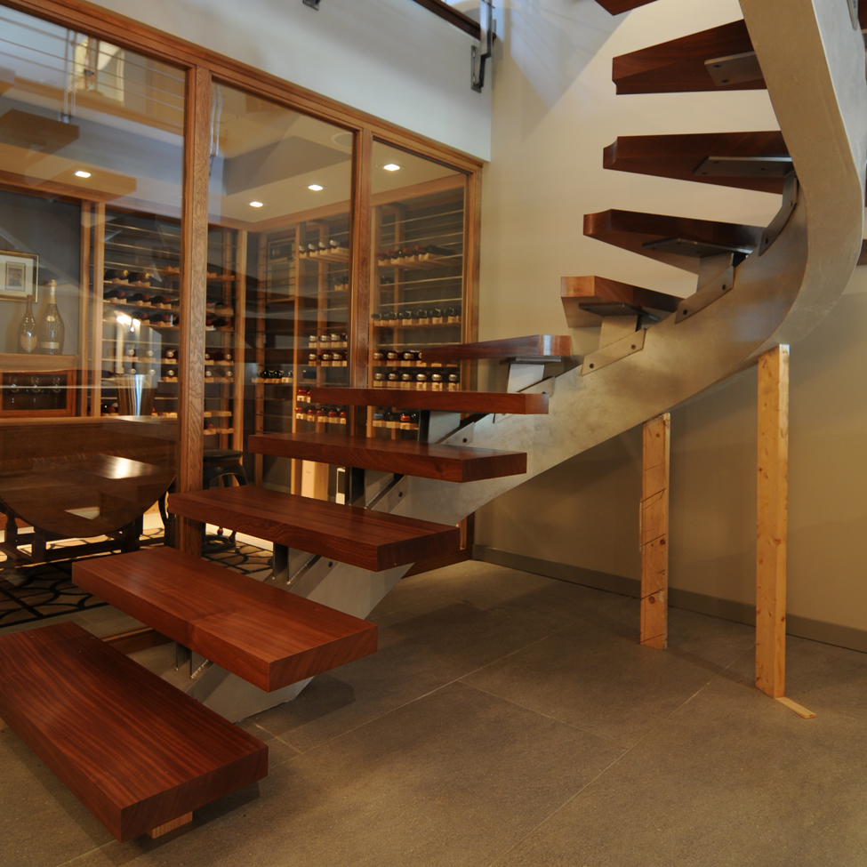
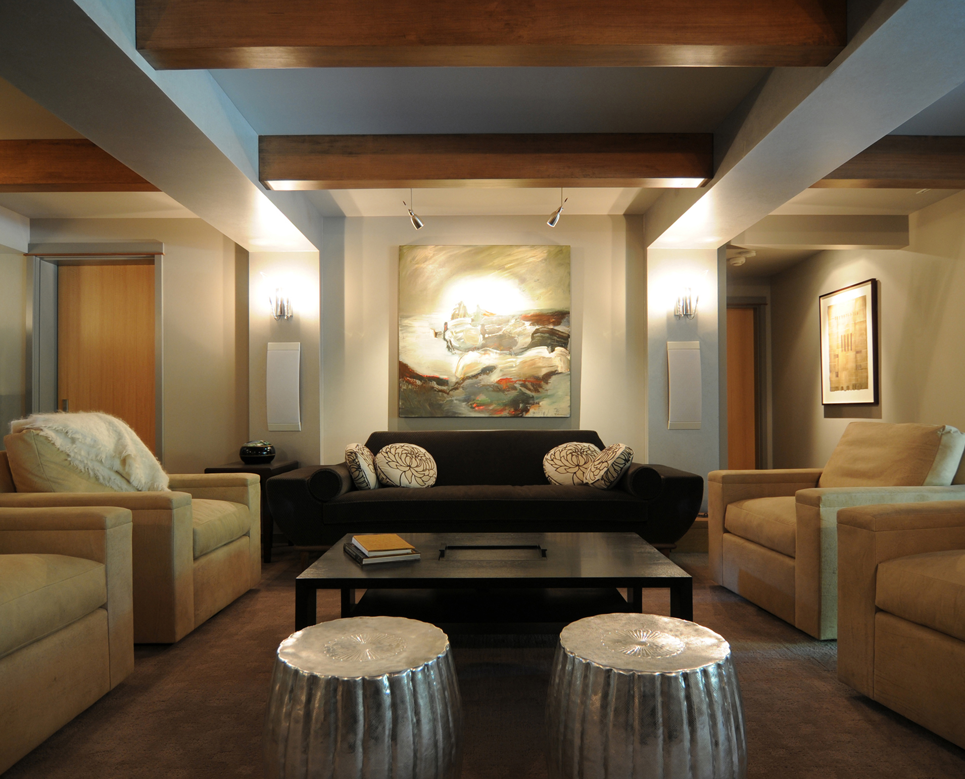
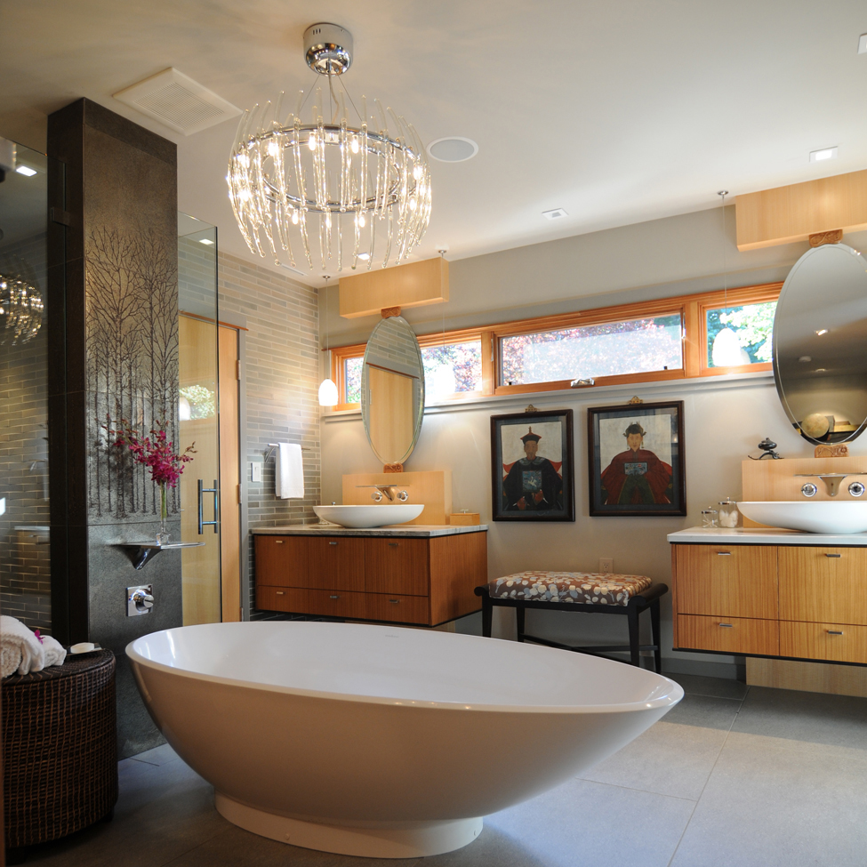
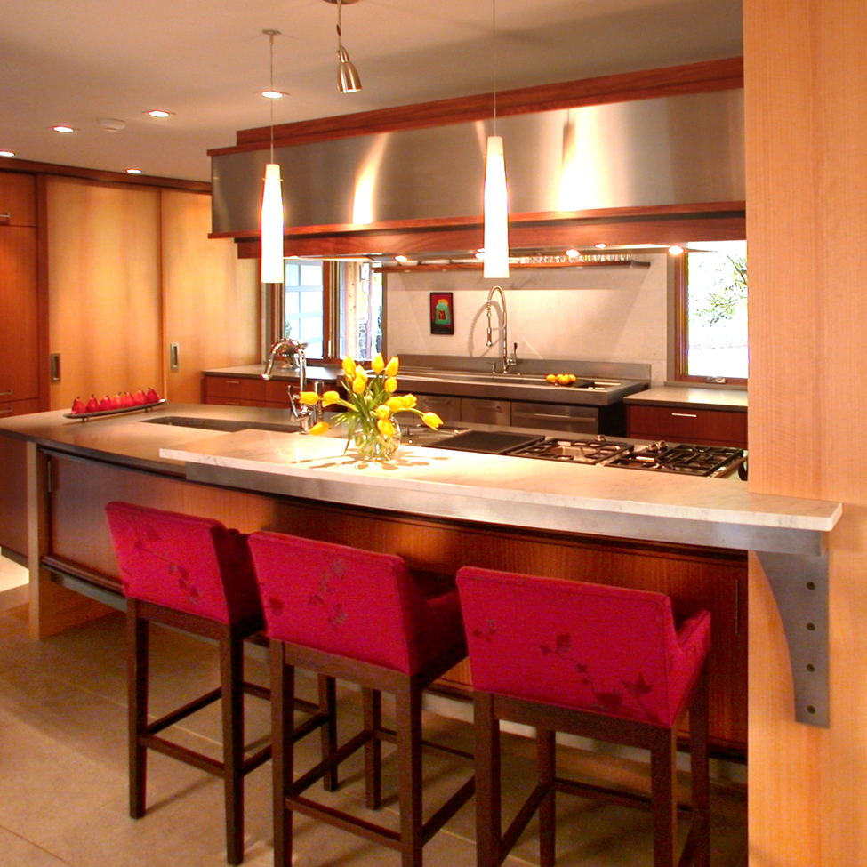
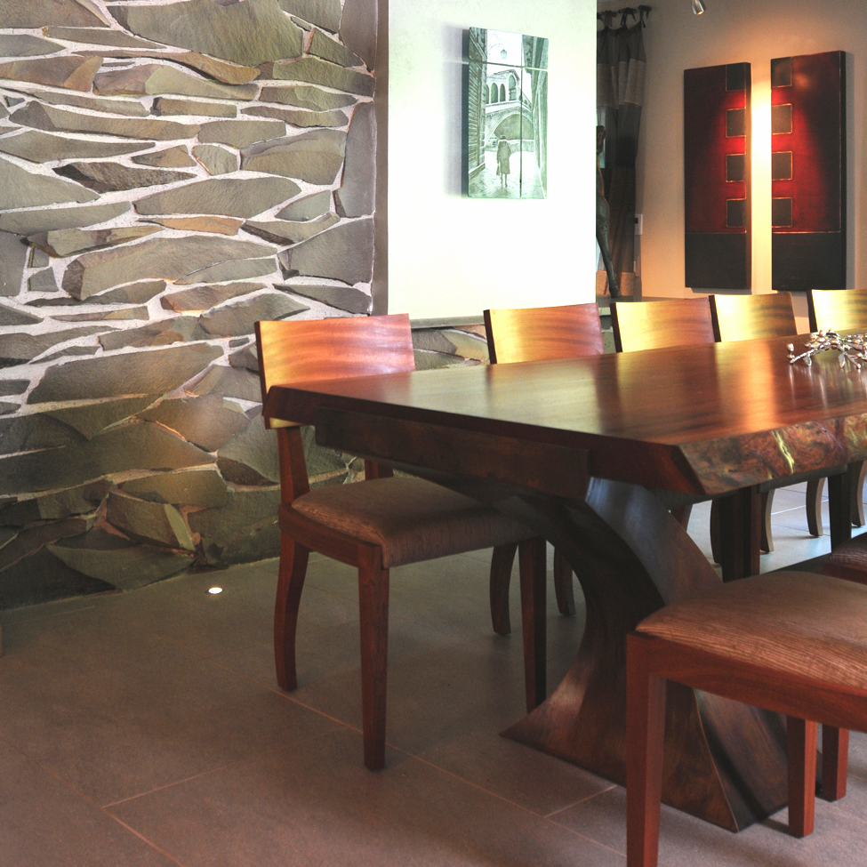
Every foot of this classic 1960s Northwest home has been exquisitely transformed into a midcentury modern masterpiece. Timeless details, original and new, exist throughout the 5,200 square foot home featuring an award-winning kitchen and five baths. Custom furniture pieces and incredible interior elements complete each room. Outside, you’ll find hand-split cedar siding and soffits, splintered basalt masonry, and Ipe wood decks. Stroll around the lush garden featuring an in-ground spa, cave, waterfalls, and Koi pond.
CTA Design Builders Inc.
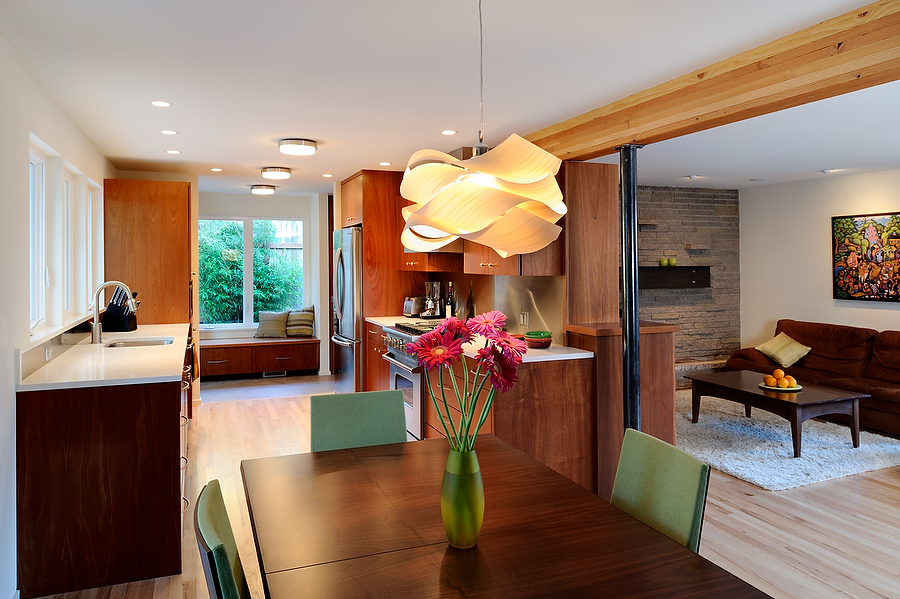

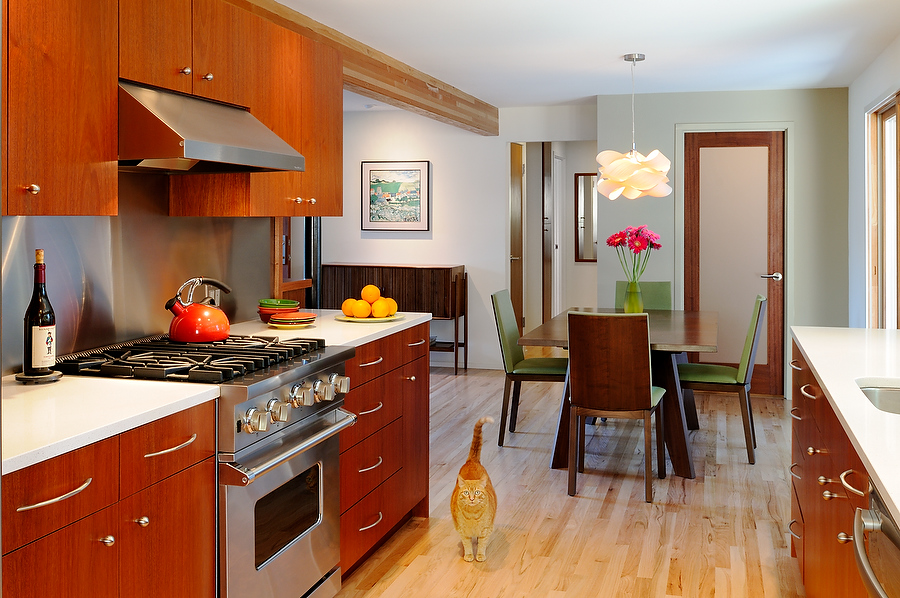
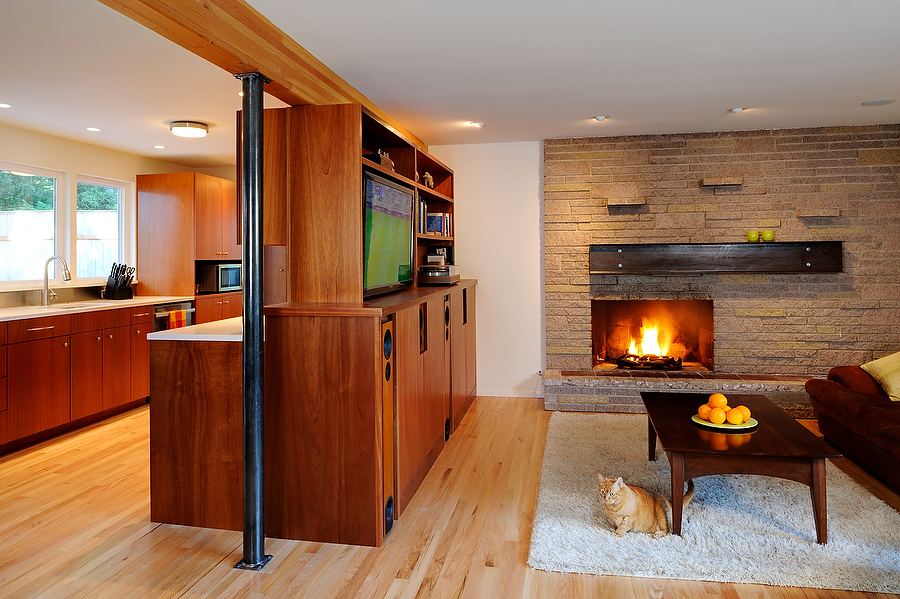

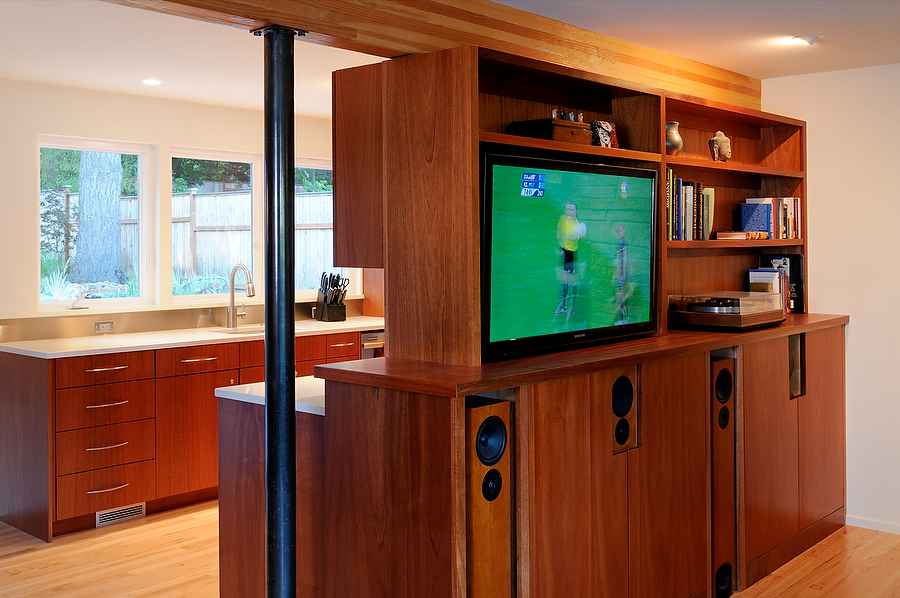
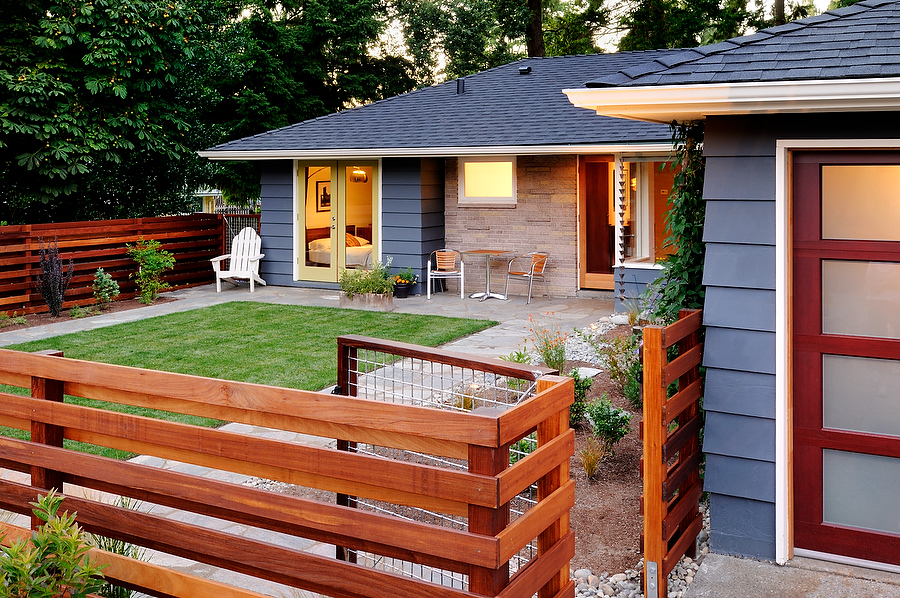
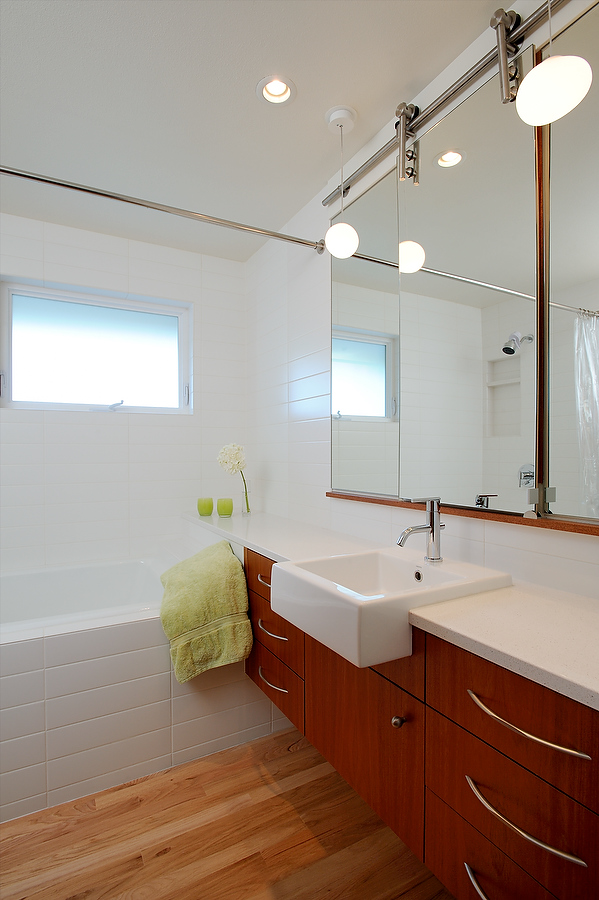
With just two bedrooms and one bath, this modest 1950s tract house was space enough for this couple to keep their life uncomplicated between their many outdoor adventures. But these lovers of pared-down efficiency and its inherent design beauty realized their home needed work. Capitalizing on its mid-century modern potential, walls and fussy trims were removed. The house now breathes large with light-filled, contemporary, hip spaces and edgy details. The mere 1,336 square feet function beautifully and feel spacious!
CRD Design Build: Site 1
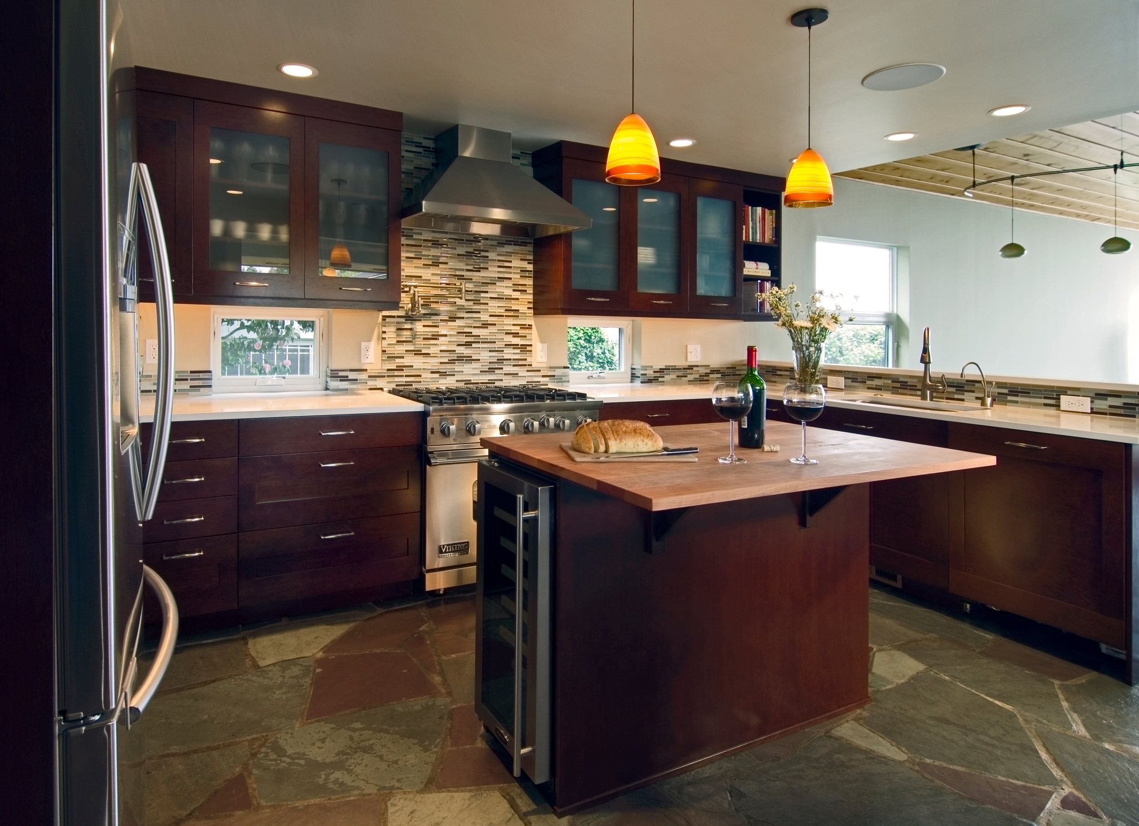
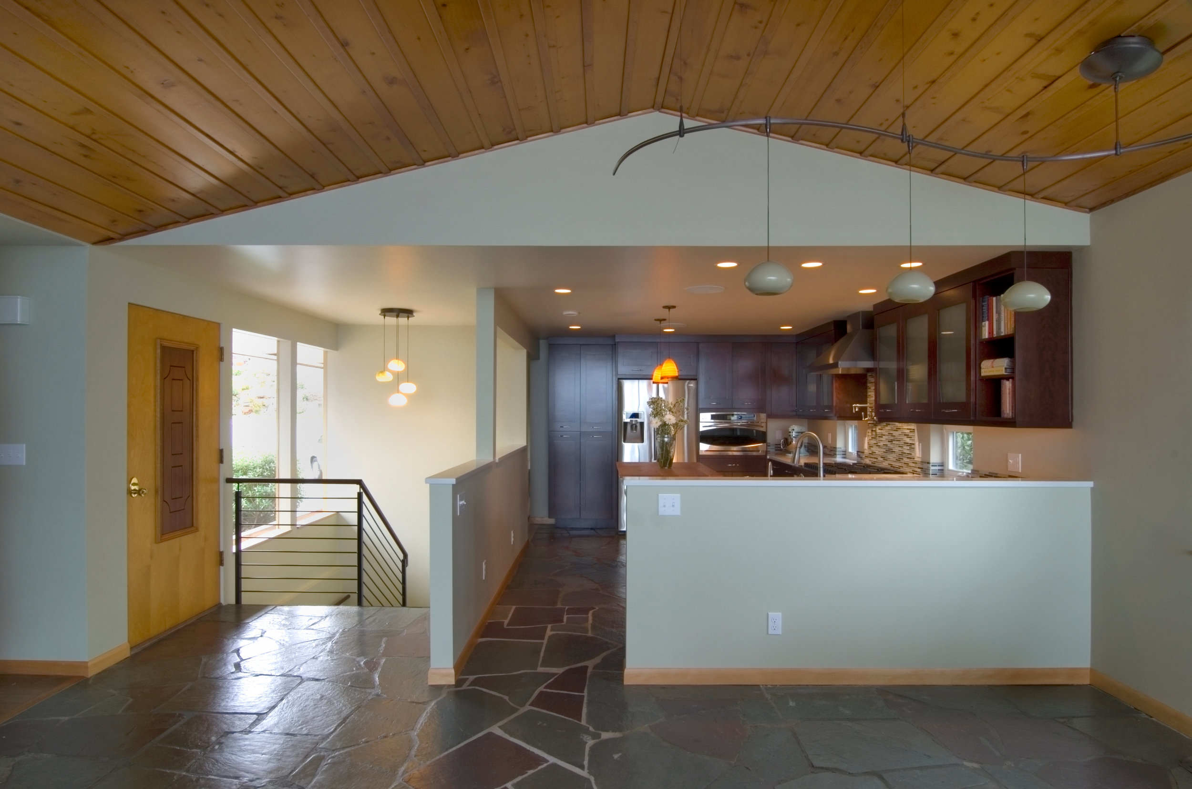

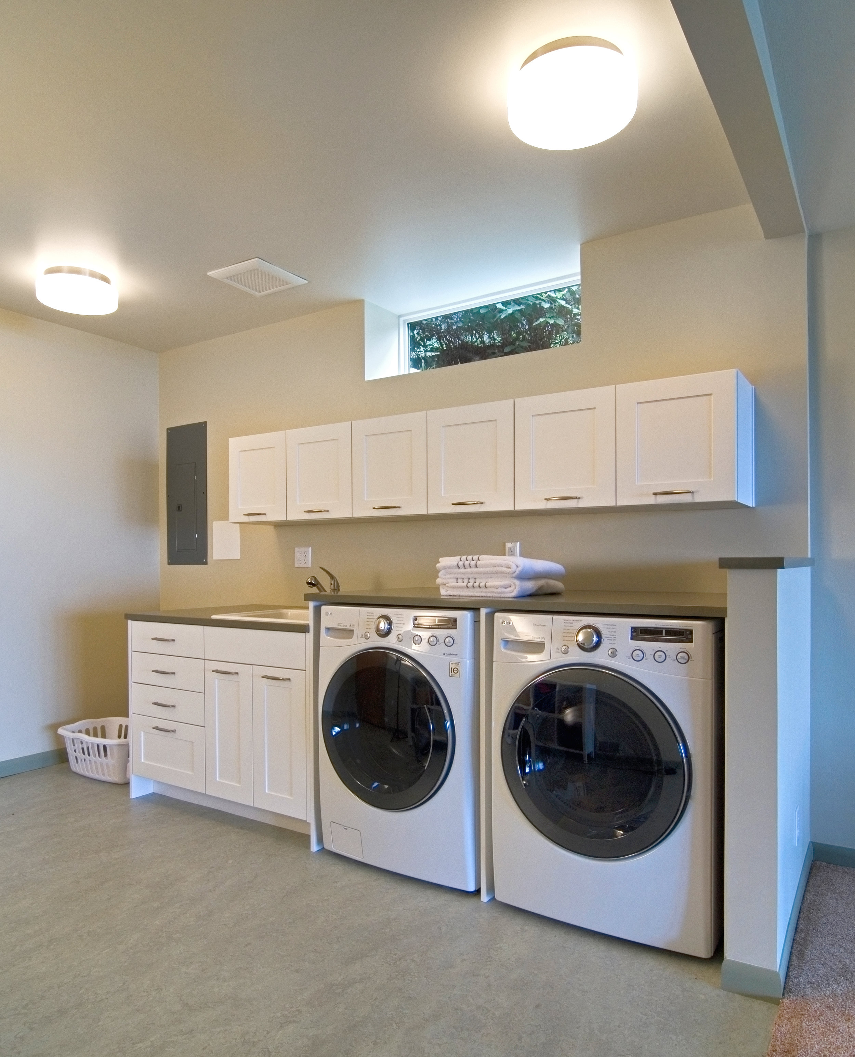
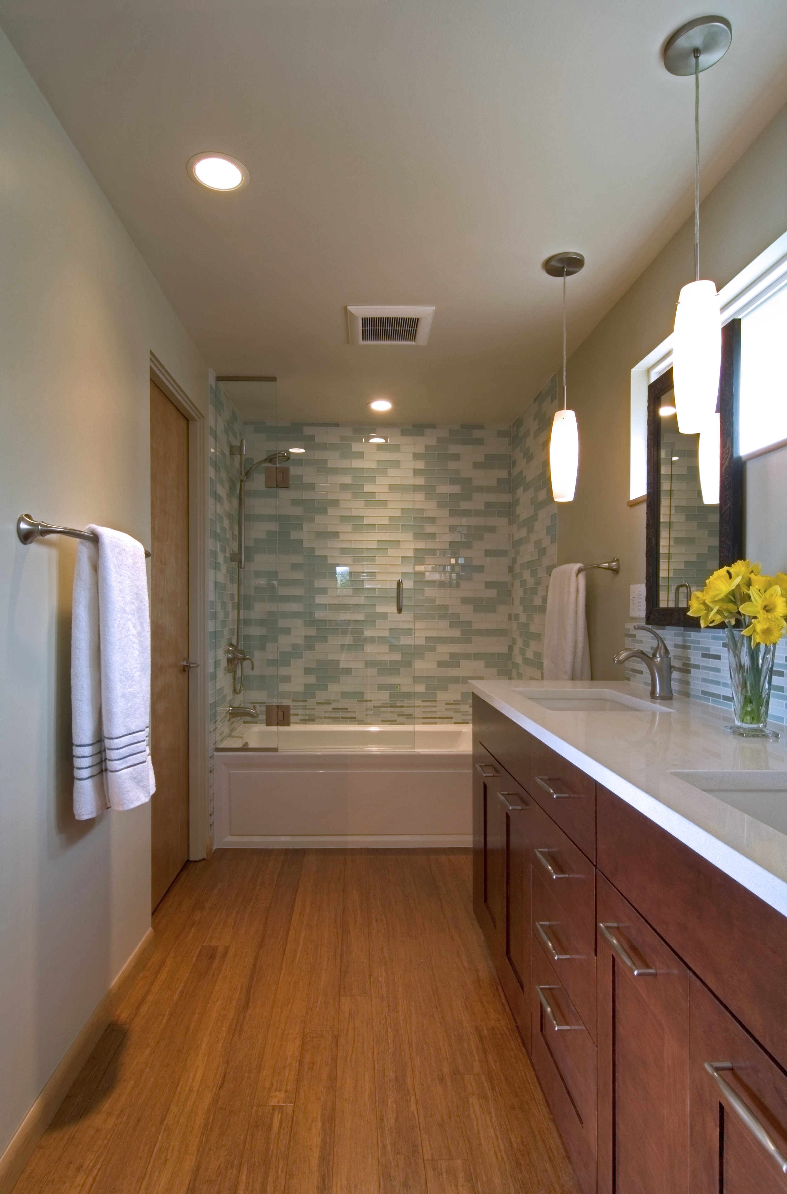
This 1954 ocean view home was almost completely gutted and given new, beautifully open spaces for the family-oriented owners to grow in. The outdated and separated kitchen was transformed into an elegant hub for the family to gather in and enjoy stunning views of Puget Sound. The new master bathroom with its lovely daylight, subway tiles, and bamboo flooring adds great value to the home, as does the opened laundry and family area on the lower level.













