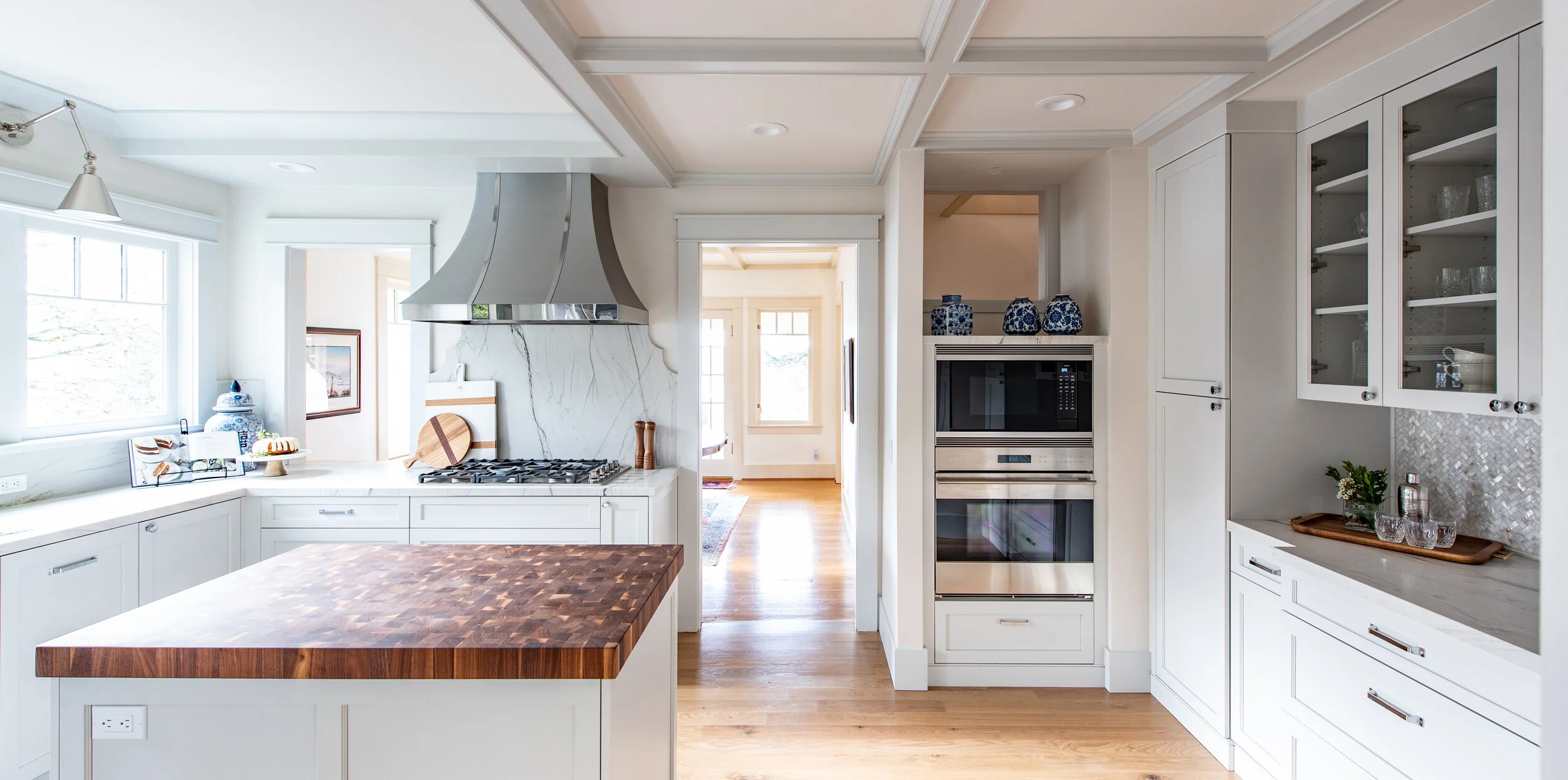Pathway Design and Construction
After 20 years in this home, the owners knew it was time for a refresh inside and out—with a more functional kitchen, a more welcoming entryway, and more space for outdoor living. This revitalization went even deeper, however, with updates designed to create a more efficient home as well.



























