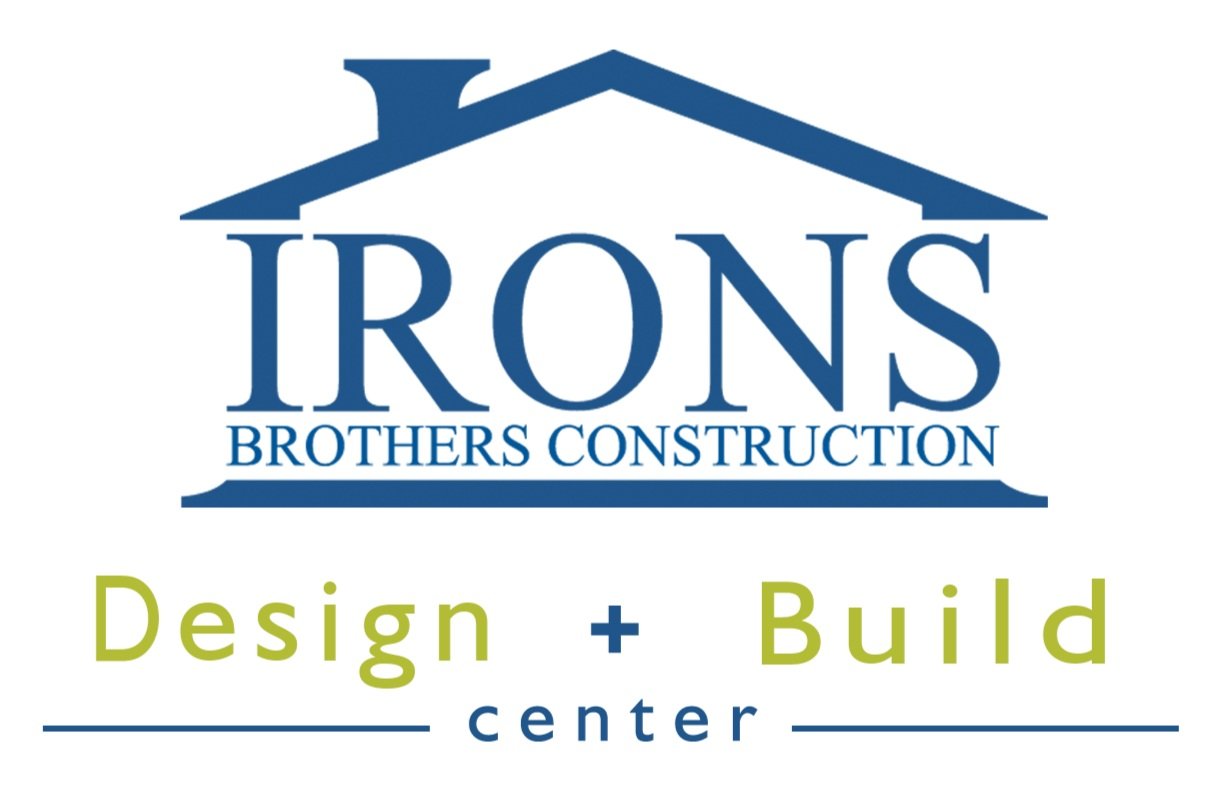This Richmond Beach renovation includes a full interior and exterior makeover with a third story master suite and balcony, along with a rooftop deck and outdoor kitchen.
Carlisle Classic Homes
Chermak Construction Inc.
Pathway Design & Construction
Gaspar's Construction
Potter Construction
Irons Brothers Construction
1954 Hillwood Home Remodel
This 1954 home was redesigned for its 21st-century family. An open-concept floor plan with modern amenities guided this first-floor remodel. It includes an expanded kitchen featuring a cook top peninsula and bar seating. French doors open to a newly expanded outdoor living space and Trex deck. The main bathroom was transformed to include storage space and modernized amenities to appease each family member. We loved working with this local Shoreline family and are so glad that they’re happy with the results!
Meet the Builder
Gaspar's Construction
Greenlake Urban Farmhouse
Our client’s vision was an urban farmhouse aesthetic, but it carried challenges. The master bedroom/bathroom, mud room, laundry, and second bedroom all needed to coexist for a busy family. Relocating the master suite downstairs and the kids’ room upstairs did the trick and exposed the character of this beautiful home.
Meet the Builder
Potter Construction: West Seattle
West Seattle Reconfiguration
This charming home features a kitchen and bathroom remodel. Extensive work was done to expand the kitchen and bathroom by removing walls, bumping out the back of the home, and reconfiguring the hallway and closet to allow for a larger and better laid-out kitchen and bathroom for this growing family.
Meet the Builder
Potter Construction: Issaquah
Timeless Issaquah Kitchen Remodel
The original kitchen of this 13-year-old home was 50 shades of stained wood. While the layout was open, it was dark and dreary. The homeowner wanted a bright kitchen with enough light for Northwest winters. We created a timeless, formal kitchen by changing the layout while maintaining the home’s footprint.
Meet the Builder
Pathway Design & Construction
Queen Anne Kitchen & Powder Room Remodel
Our homeowners wanted to add a bit of European style to their brand-new powder room and renovated kitchen, based on their love of travel and bike touring. They were especially excited to move the awkwardly-placed toilet out of the dining room. Visit us and see how it all came together!
Meet the Builder
Sockeye Homes
Renton Remodel
This home features Sockeye Homes Fixed-Price Remodeling Package including the $50,000 is What You Pay™ kitchen package and $40,000 master bathroom package. Additional work includes hardwood flooring and refinished hardwood floors, new carpet, a replacement of all interior doors, millwork, stair railing systems, as well as all new interior paint.
Meet the Builder
Chermak Construction Inc.
Get a sneak peek of current progress on this new outdoor living area
Our home owners love the rugged beauty of “timber framing” and wanted an outdoor living area that would reflect that architectural style. The completed two-story structure enhances their view of the forest behind their home and a spiral staircase connects the upstairs master bedroom to the deck.
Meet the Builder
Carlisle Classic Homes
Built Green Certified 4-Star Remodel
This elegant waterfront home is built to amaze. From the walls of windows and decks that make you feel like you’re practically on the beach to the custom finishes and modern technologies that every homeowner dreams about, this house has it all!

















































