A transformation of both the exterior and interior improved accessibility, space, and natural light via the new open (but still cozy) floor plan.
Blue Sound Construction
Mighty House Construction
Gaspar's Construction: Rainier Vista
Sockeye Homes
City Builders Inc.
Tenhulzen Residential
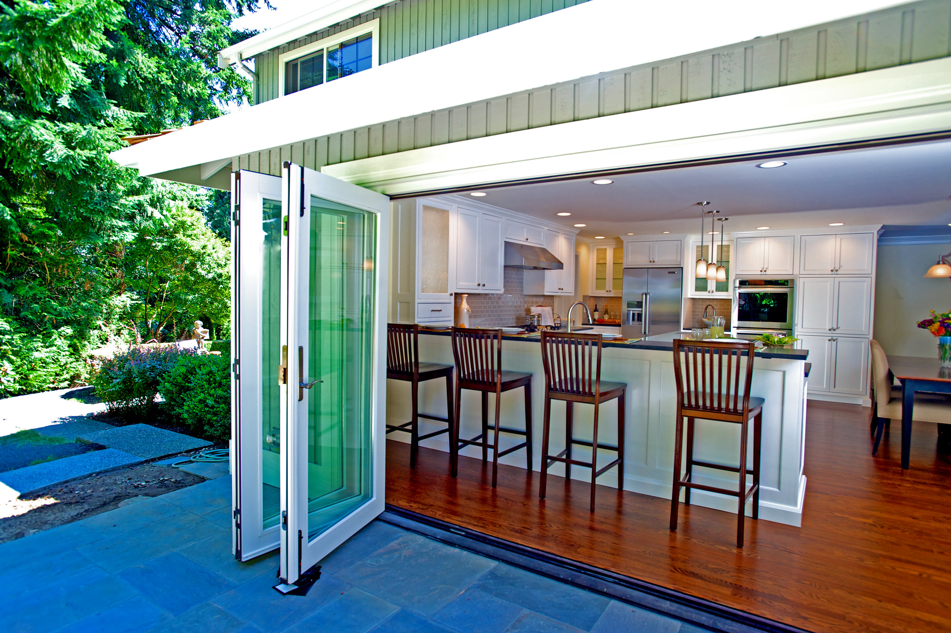
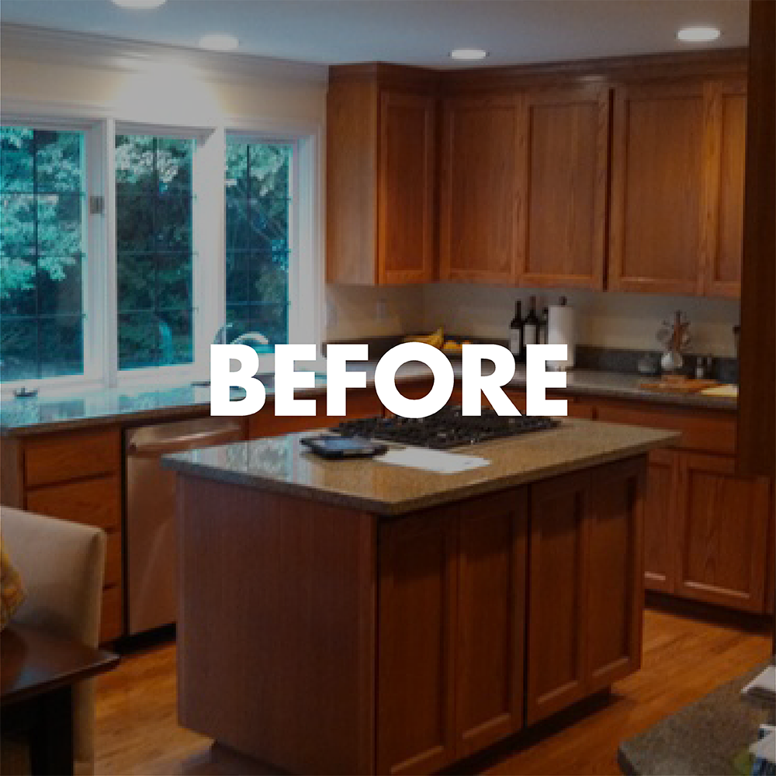
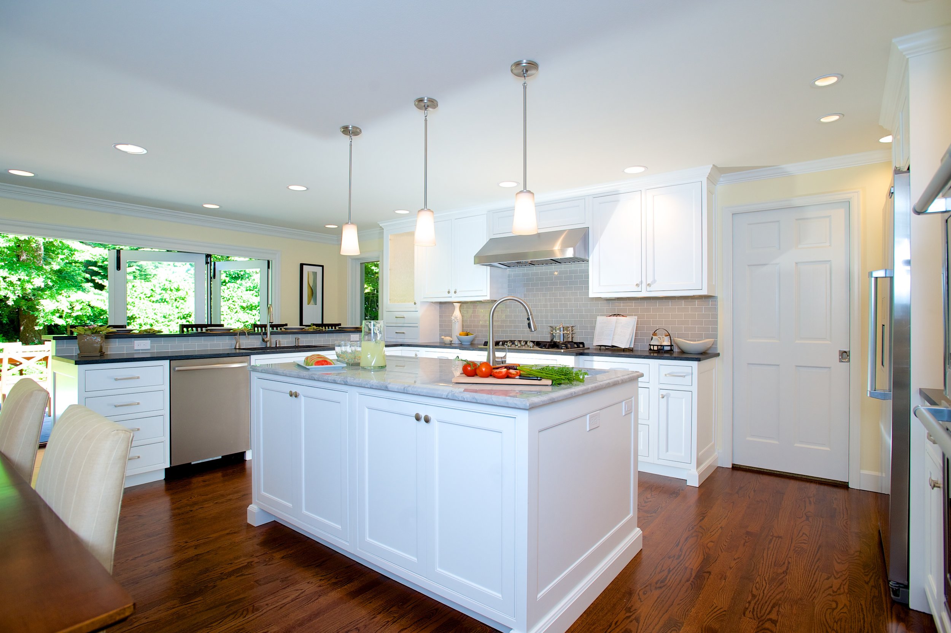
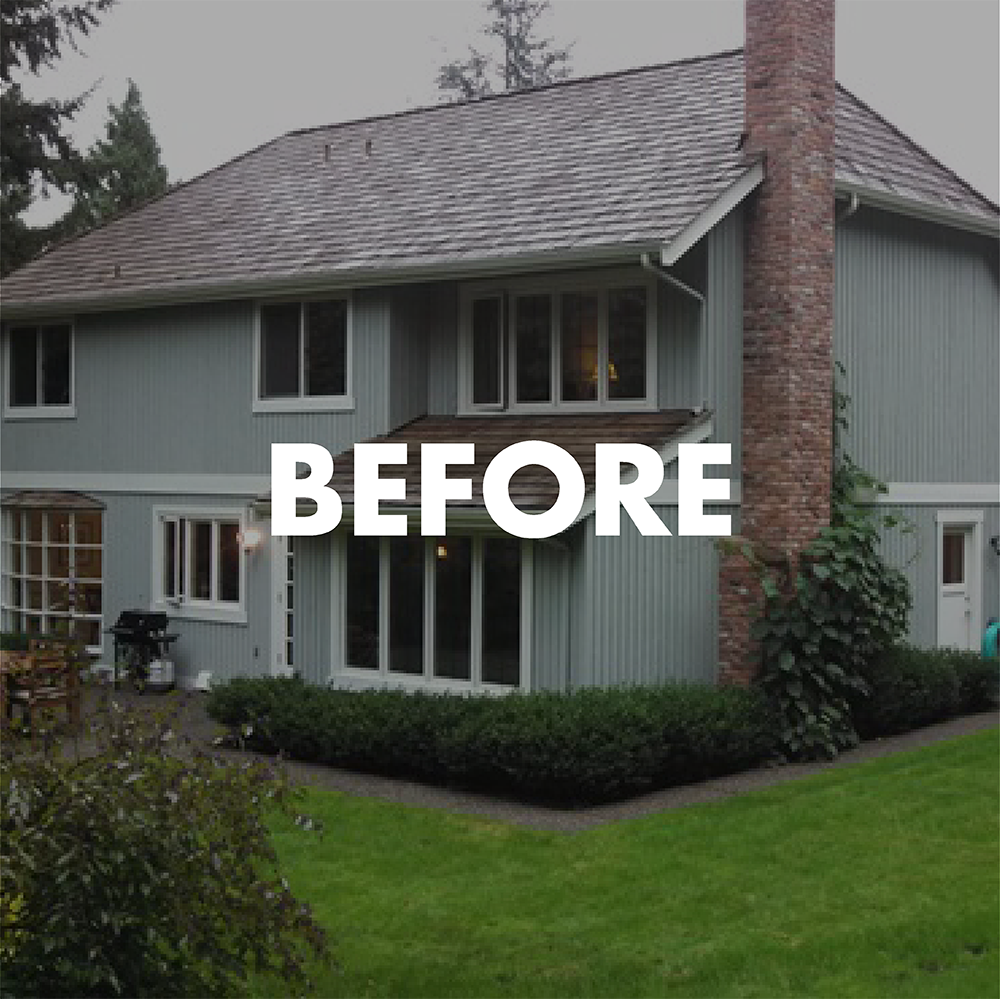
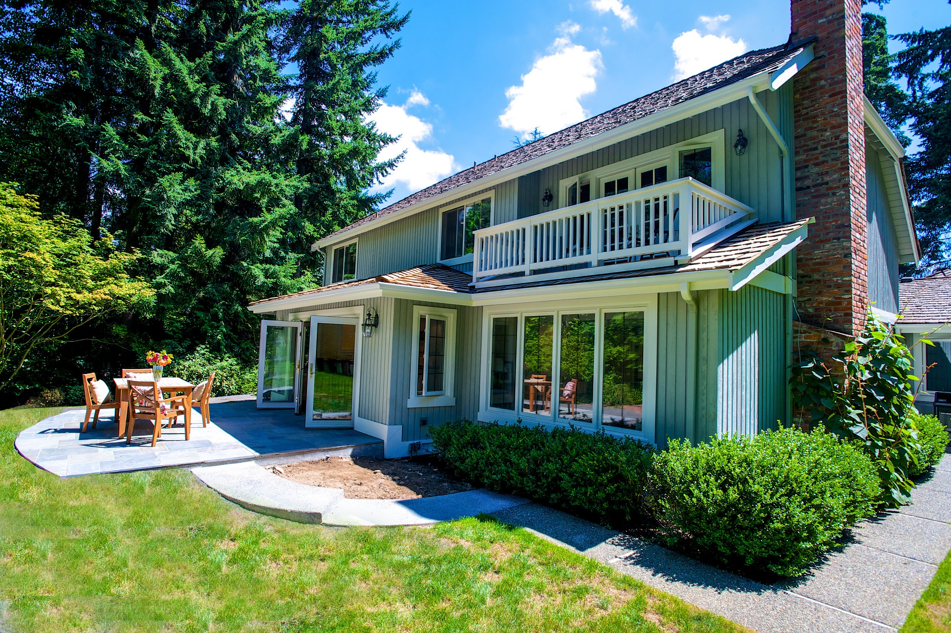
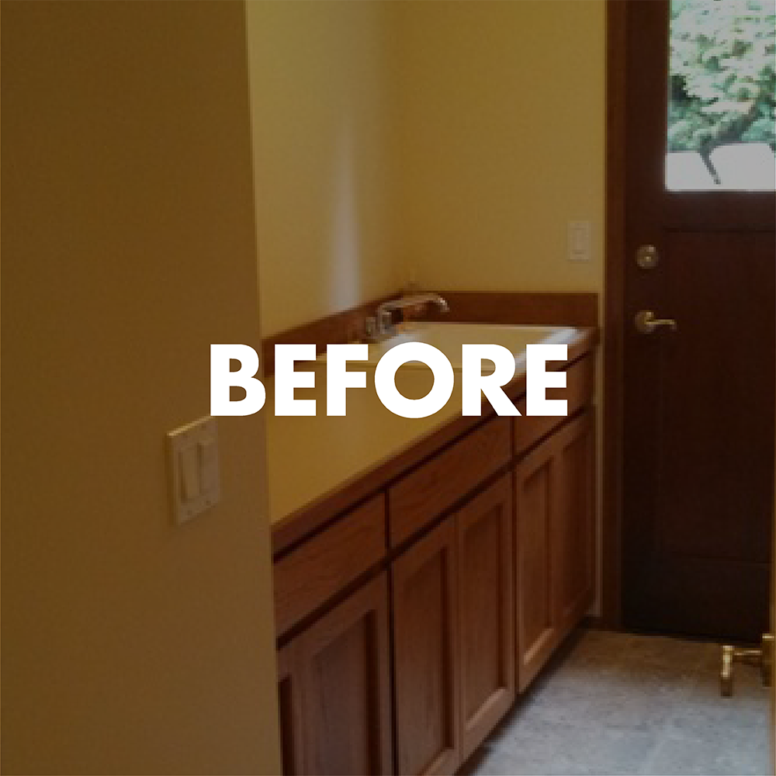
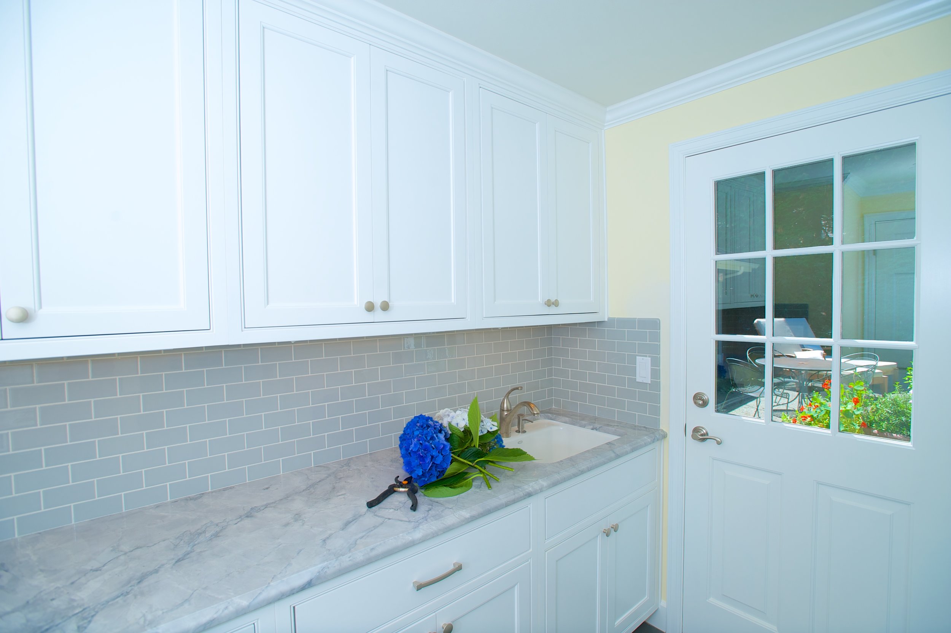
Behind the Scenes
Take a tour through the Design/Build process that puts you in the director’s chair from the concept through the final decisions.
Kitchen Addition
An 8-foot extension of the main floor allowed for a larger and lighter configuration of primary entertaining area. Accessible by a 12-foot-wide folding French door system, the outdoor patio becomes an extension of the new space.
Sitting Deck
Integrated with the existing roof is a new deck surface designed for enjoying morning tea.
Laundry Room
Lighter and brighter with improved storage and functionality.
Exercise Room
Following completion of the kitchen addition, this sequel performance is scheduled to be complete in time for this event.
Virtual Tour
Meet the Builders
Michael Tenhulzen, CGR, CAPS
Traci Tenhulzen, HST, CGA, CAPS
We offer a unique approach to design/build remodeling that focuses on the process required to develop a script. In-house design staff are personable, adaptable, and fiscally responsible. Our Design Center is a hub of creativity with current samples of finish materials that are tailored to your vision.
Michael is a Redmond native, raised in a family-owned remodeling company with a strong sense of integrity, professionalism, and trust. Traci joined the company in 2010 after several years of owning her own safety consulting company. The Tenhulzens are active in the Eastside communities where they work and live.
“Our mission is to turn apprehension into advocacy through performance.”
“Our goal is to develop each remodeling project as if it were its own live stage production.”
Mighty House Construction
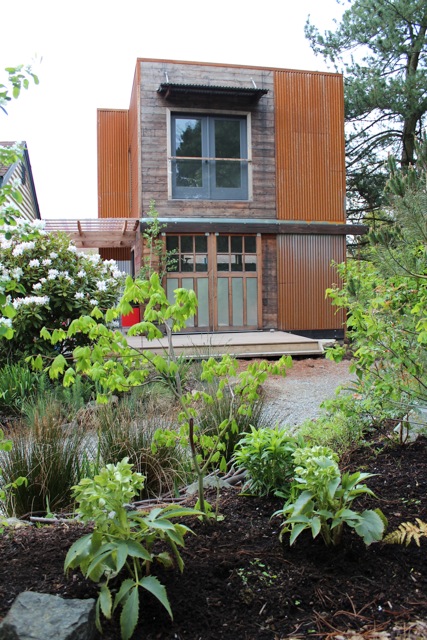
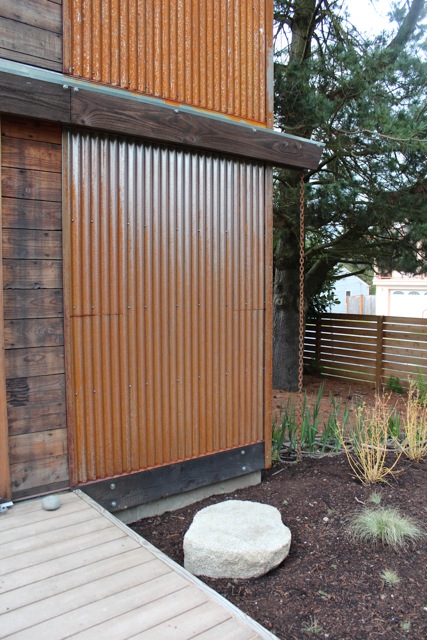
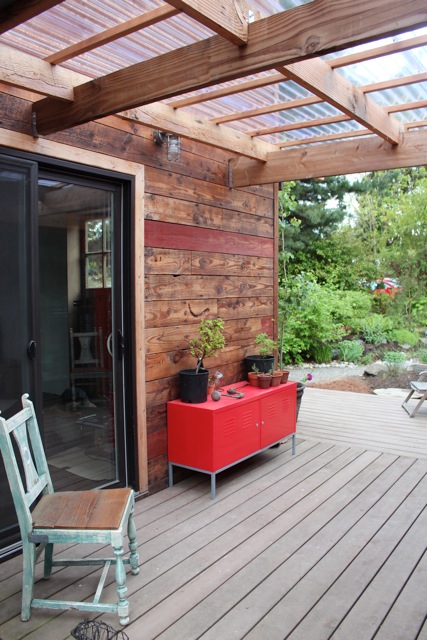
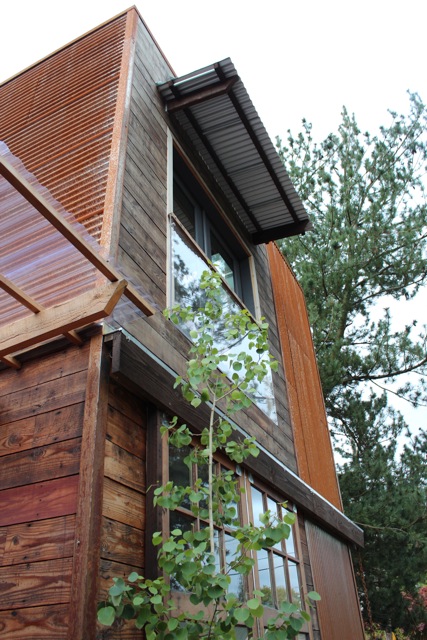
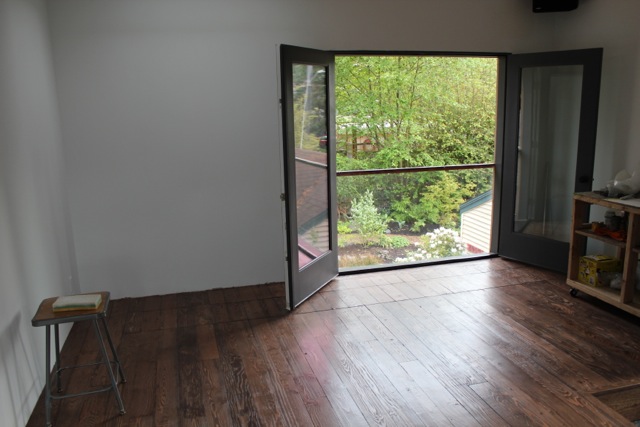
North Beach Artist Lofts
As a pair of teachers and painters, these homeowners decided they needed a studio on site after having their first child. They have a small home and wanted to keep it simple so they chose to build a DADU (detached auxiliary dwelling unit).
This project showcases many creative solutions; the two-story unit creates enough studio space for two artists within a minimal footprint. Kyle’s paintings are larger than Melissa’s, so they created a slot in the 2nd floor studio to pass his paintings through. The project also features repurposed barnwood siding and a salvaged circular staircase. The DADU is finished with a bathroom but not a full kitchenalthough a functional kitchenette would be an easy future upgrade.
Virtual Tour
Meet the Builder
Laura and Doug Elfline
Mighty House Construction was founded by a second generation, 20-year home remodeling veteran and a green building junkie. Our combined skill and passion give us the ability to see beyond the “need” and create innovative solutions that allow individuals and families to live, work, and play better in their homes. Skilled, responsive, and dependable, we bring outstanding craftsmanship and value to every project – from basic renovations to whole-house remodels and additions.
Renewal Remodel & Additions
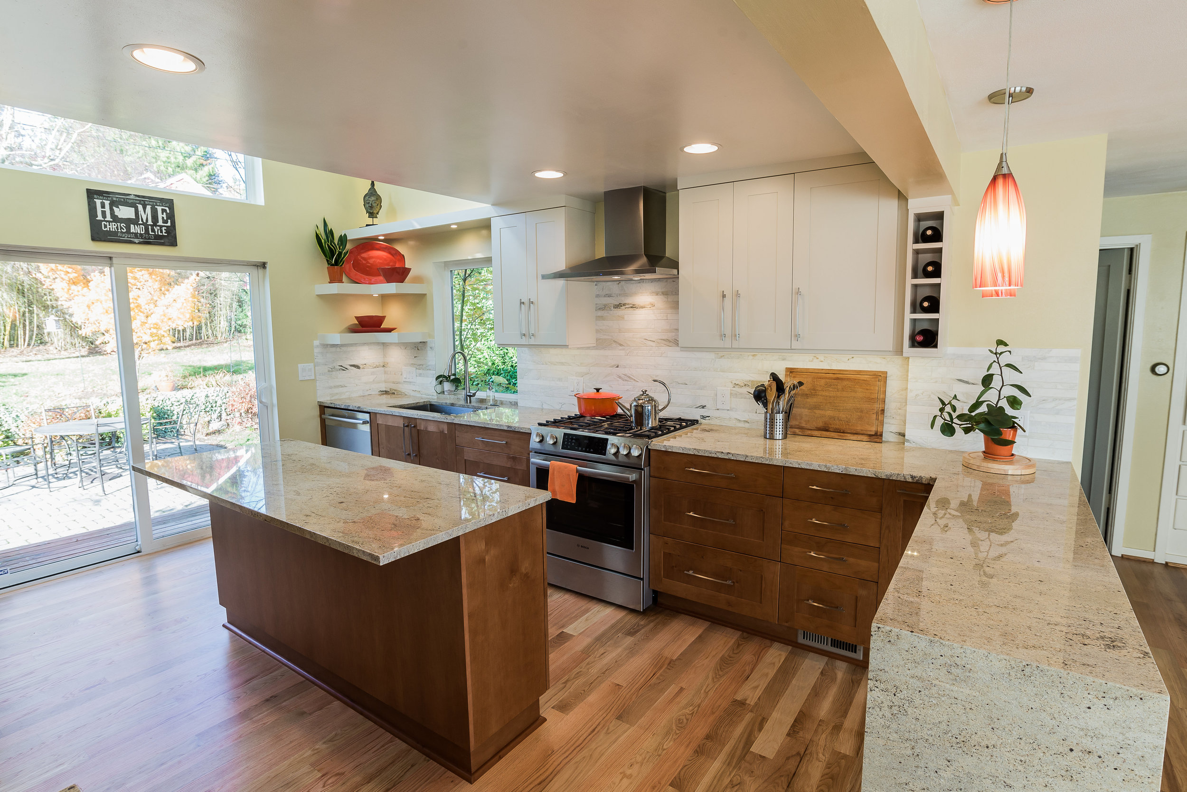
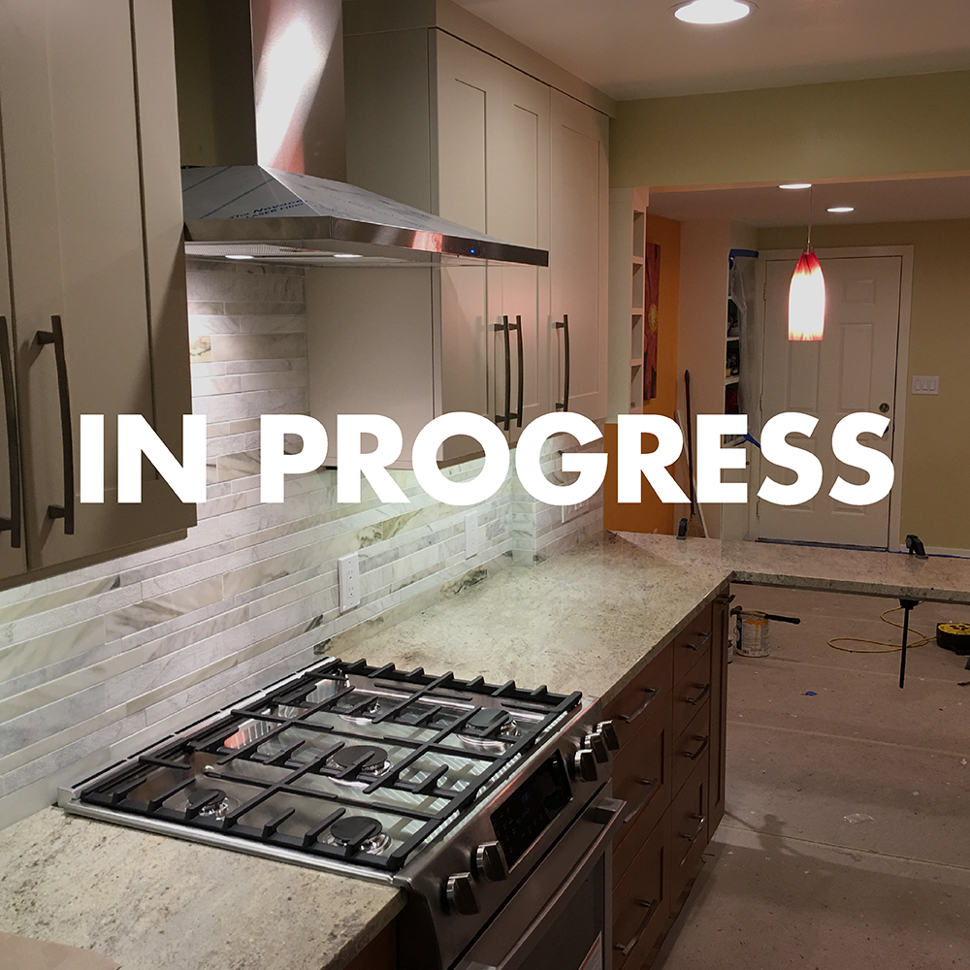
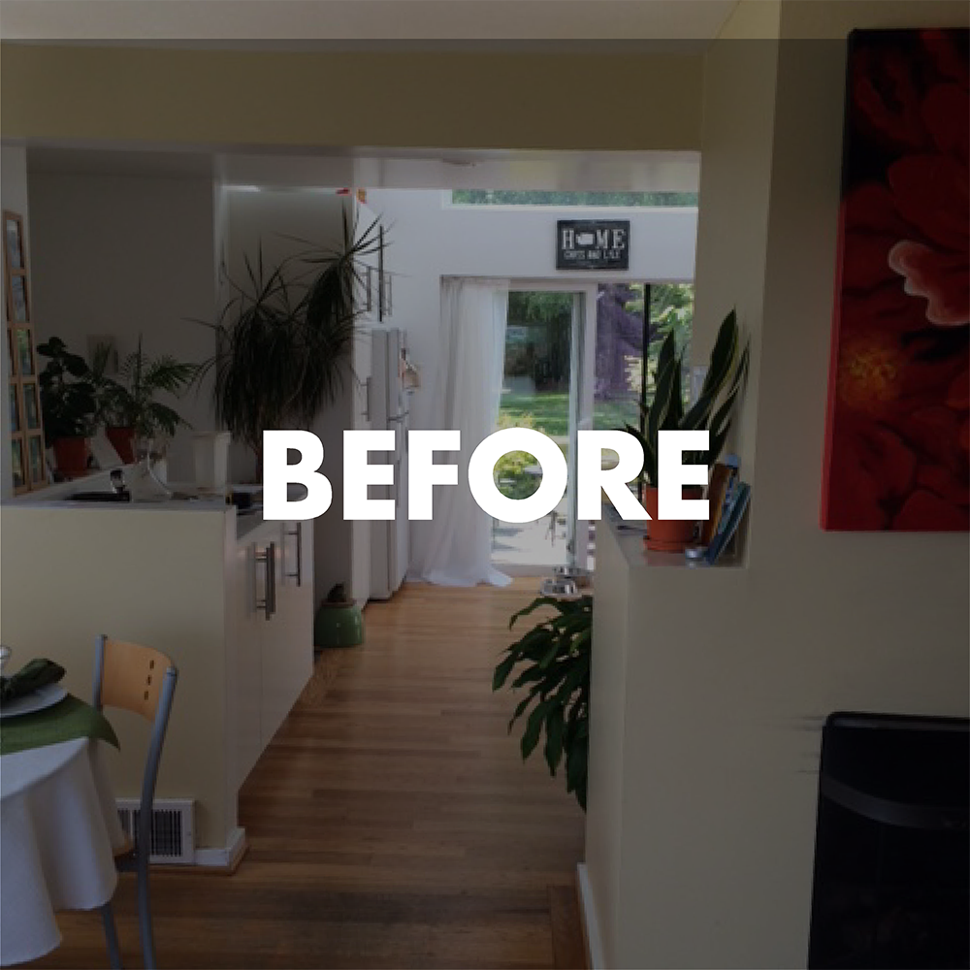
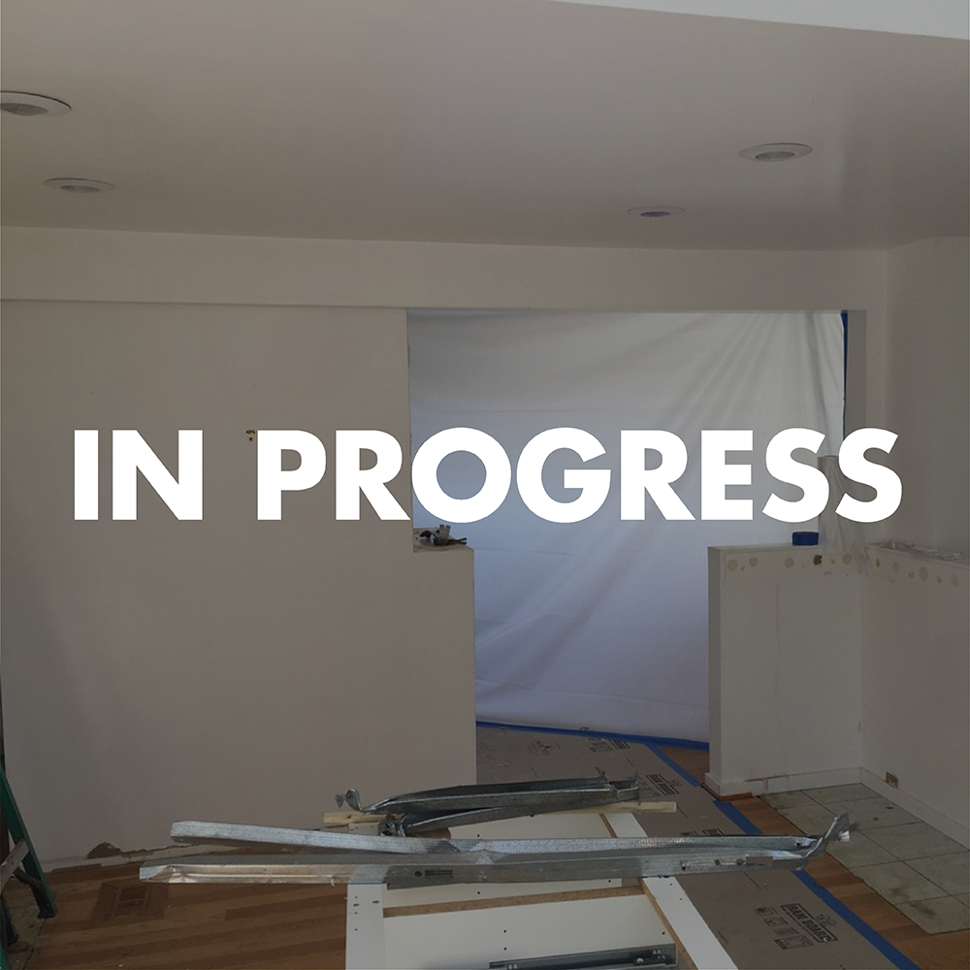
In this kitchen remodel, our focus is in opening up and updating the current space. We’ll begin by removing the existing chimney, which sits in the middle of the home. This will significantly contribute to the spaciousness the homeowners hope to feel in their new kitchen. A combination of stained and painted cabinets with a marble backsplash will enhance the dynamic, yet inviting design in the room. The installation of Astoria Granite with a waterfall edge modernizes the room’s look and floating shelves with puck lights add warmth in eye-catching fashion. Finally, the portable island allows for larger groups to gather, as it can be transported with ease.
After the remodel, this kitchen becomes rich in spaciousness, design, and convenience for the homeowners and their guests.
Meet the Builder
George Eide
Here at Renewal Remodels & Additions, your satisfaction is our guarantee! Based out of Puyallup, WA, we are here to assist you in creating the home of your dreams, all while giving you a positive experience in the process. From our very first remodel job, we have taken pride in delivering superior customer service and quality workmanship. Building trustworthy relationships with our customers is extremely important at Renewal. We will provide you with an honest and accurate price quote and a clear, detailed contract outlining the work to be done. We are excited to work with you and prove that we are the best in the business!
36th Avenue Design Build
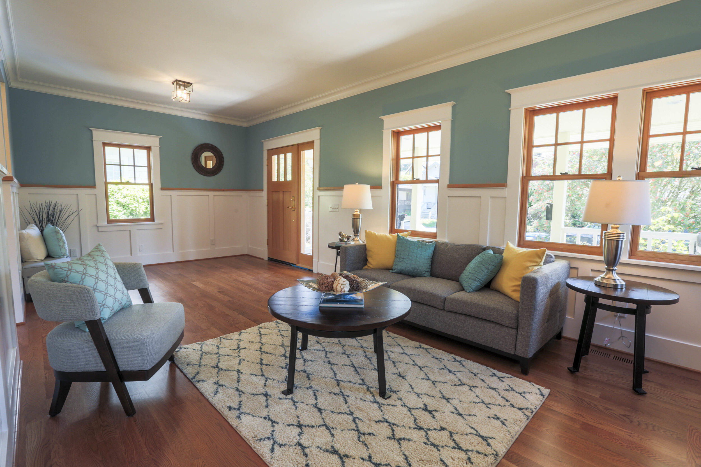
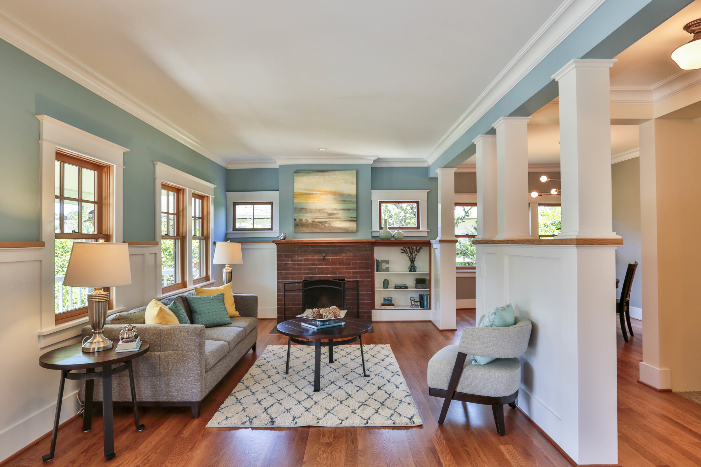
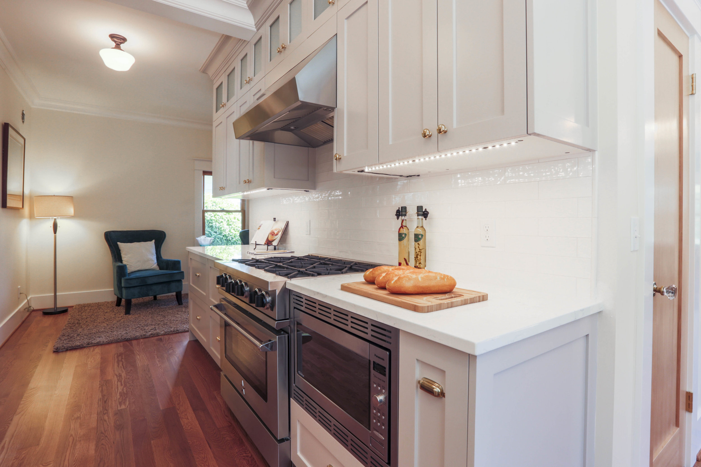
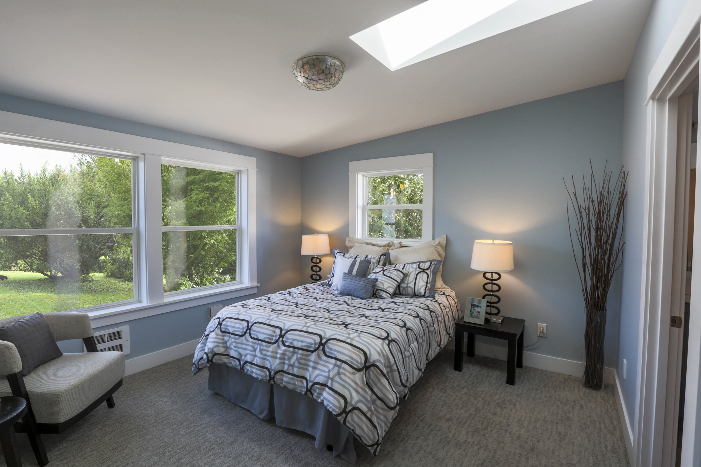
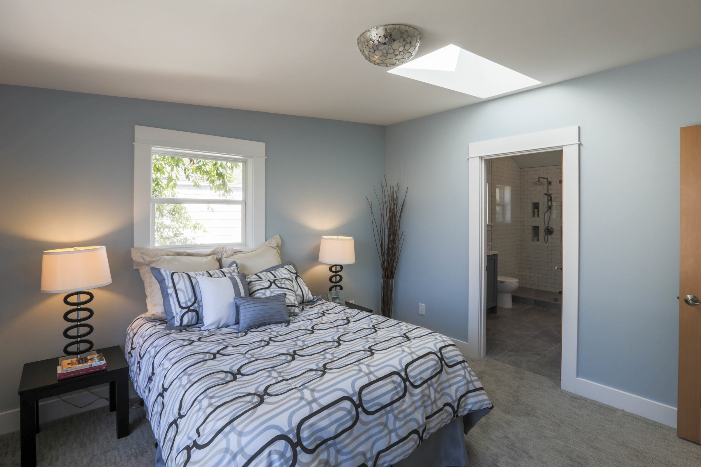
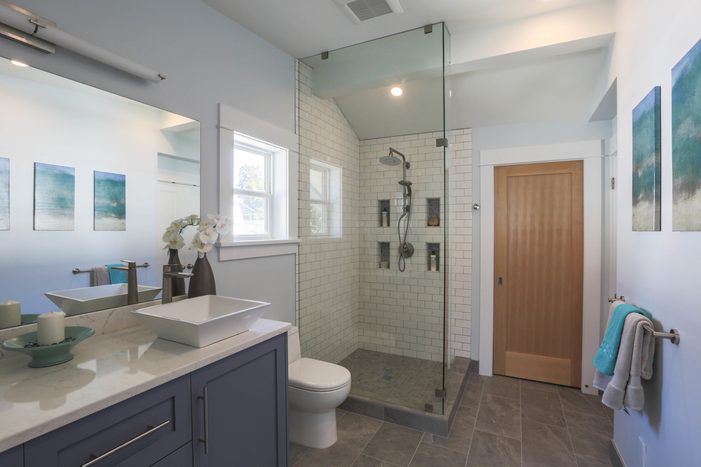
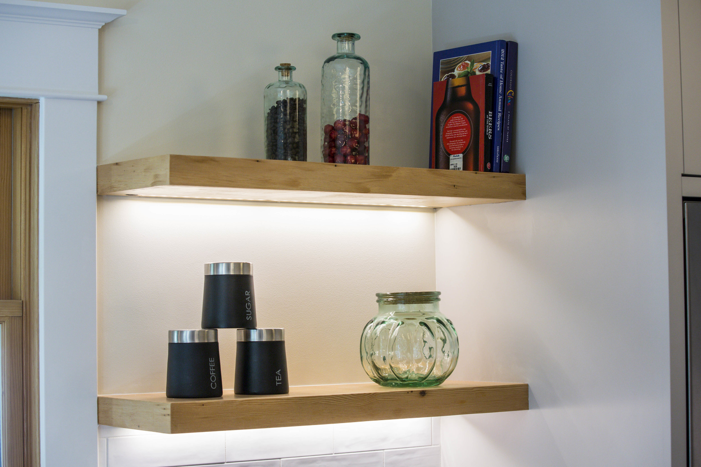
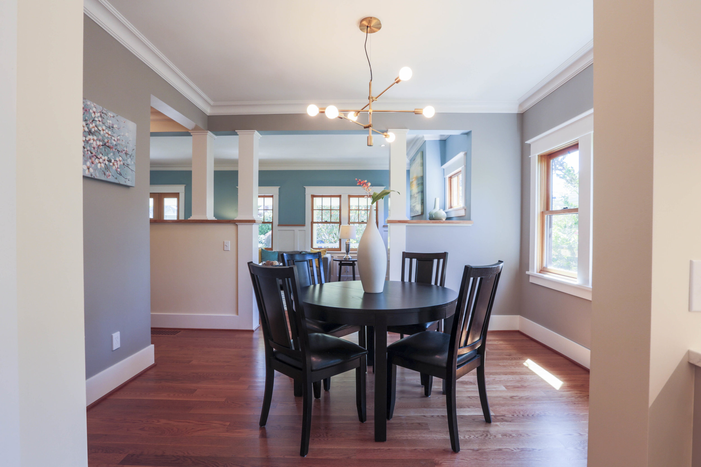
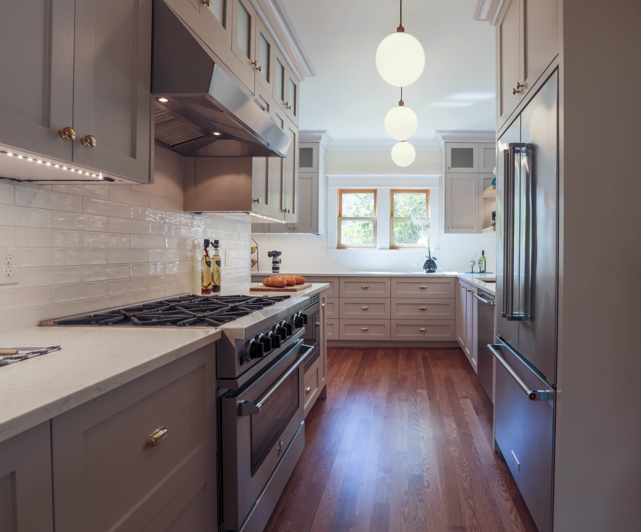
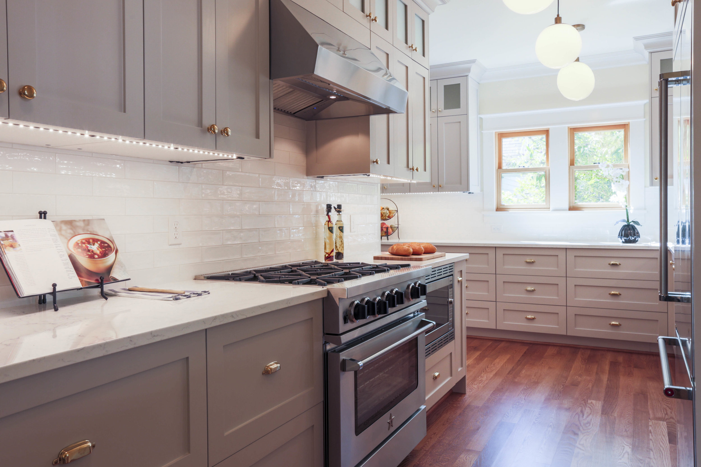
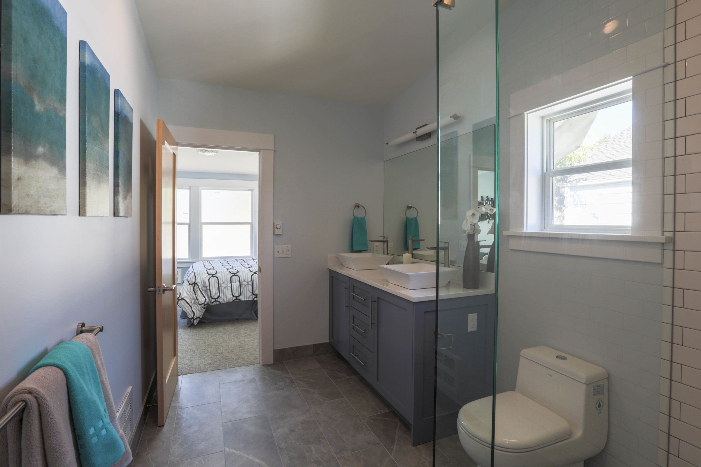
Located in Wallingford, this 1920s craftsman bungalow was last left with an uninspired 90s remodel. The project goal was to increase the overall square footage while modernizing the mechanical, electrical, and plumbing systems. Additional goals were to improve the main floor layout and function to meet today's modern lifestyle, while still maintaining the original bungalow charm and quaintness of the home through specific and attentive architectural details. To accomplish the goals at hand and with extensive input from our clients, we collaborated to design a 500+ square-foot second-floor master suite addition, as well as a complete redesign of the main level floor plan.
From the street, the home feels unassuming and fits the tradition of the neighborhood. But once inside, the amount of space, light, and function quickly becomes tangible. The project required demolition to bare studs and partial second story removal. Through thoughtful and intentional design, we began crafting a space that works in concert with our clients' desires. The second floor includes three bedrooms and two baths, vaulted ceilings, skylights, and large windows to provide open space and ample daylight as requested through client input. Other finishes include hardwoods throughout, heated tile floors, and custom shower glass. On the main level, you find a spacious family room, dining room, informal TV area, and a chef-inspired gourmet kitchen. The hardwoods continue throughout, with an open-rail staircase, douglas fir double hung windows, wainscoting trim paneling, and crown molding. As part of the design, we were also respectful of original architectural elements in order to pay homage to the 1920s home. To complement these items, we repurposed the home's salvaged lumber to create a few custom pieces of furniture and built-ins. These include the floating shelves in the kitchen, custom open vanity and mirror in the powder room, as well the Stickley-inspired dining room table. This home provides the craftsman-inspired details that have been long celebrated throughout the Pacific Northwest.
Staging provided by Staged by Design.
Virtual Tour
Meet the Builder
Joshua McCaffrey
Jeff Pullar
Founded in 2010, 36th avenue design|build is committed to total client satisfaction. Owners Joshua McCaffrey and Jeff Pullar believe that strong and lasting relationships built on integrity and trust, earned through the remodel, are as important as the renovation of your home. We consider every project an opportunity to participate with our clients in a unique and artful design and construction process. To each of our clients, our commitment remains consistent: concise communication, integrity, and pride in workmanship of incomparable quality. Grounded in quality, 36th avenue design|build thrives on variety and working with homeowners to create relaxing and inviting atmospheres from traditional to modern. For the discriminating homeowner who expects incomparable quality and unparalleled service, trust in 36th avenue design|build.
Chermak Construction Inc.
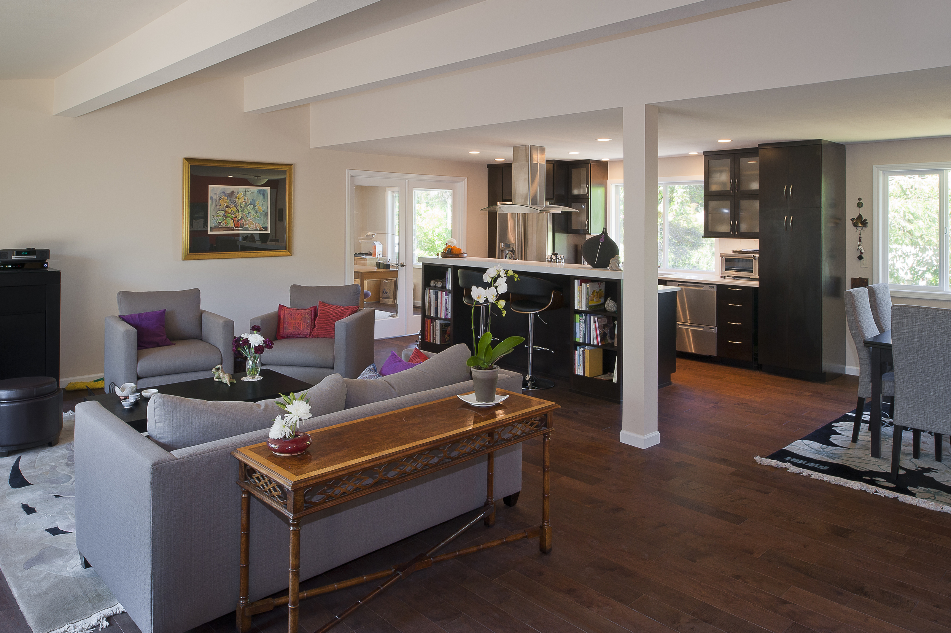
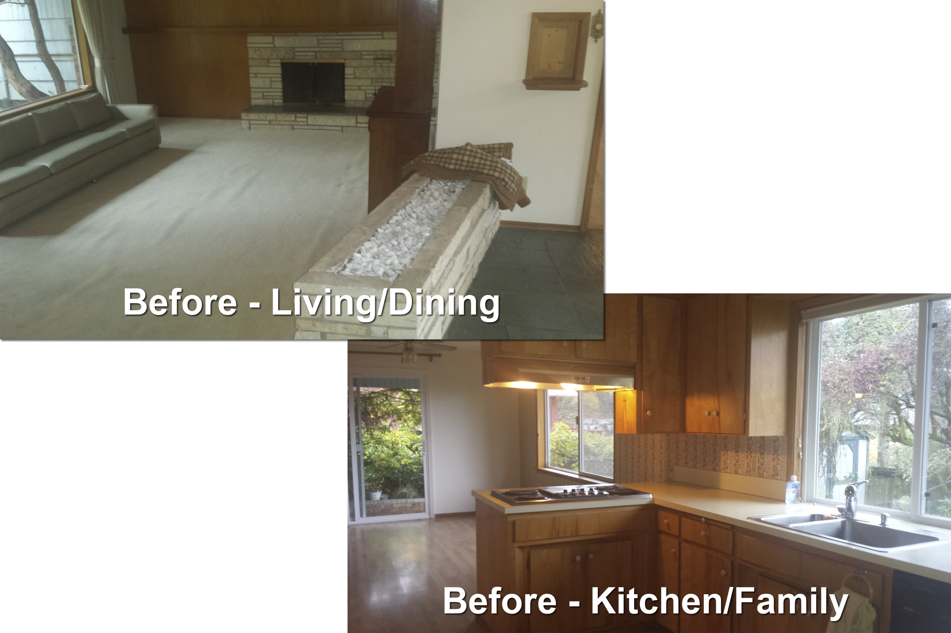
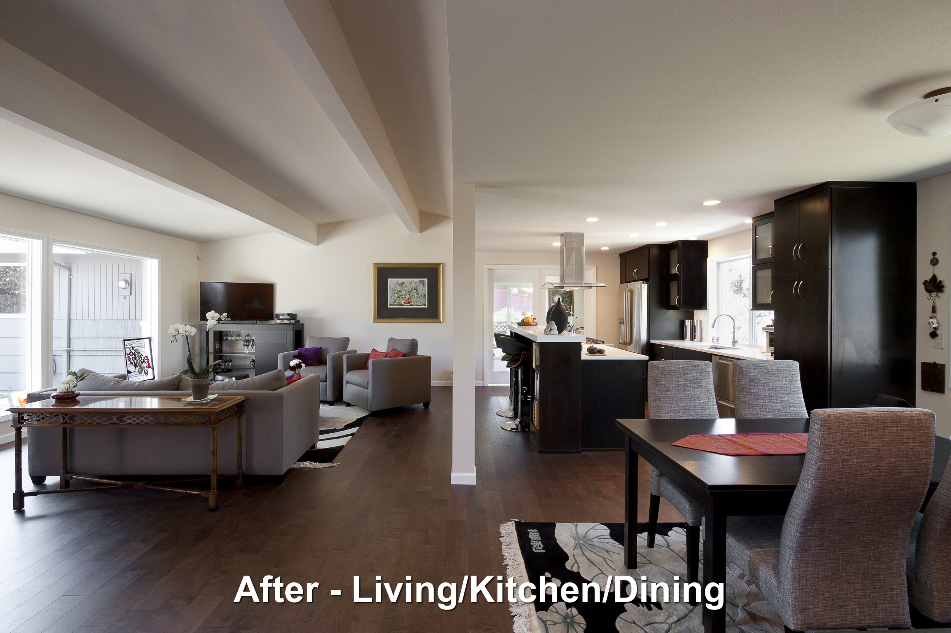
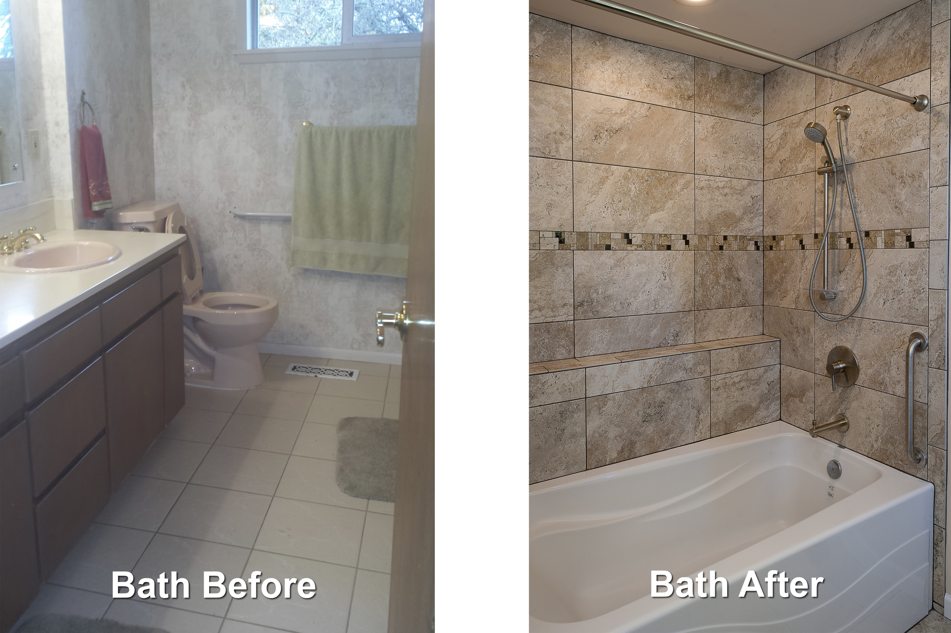
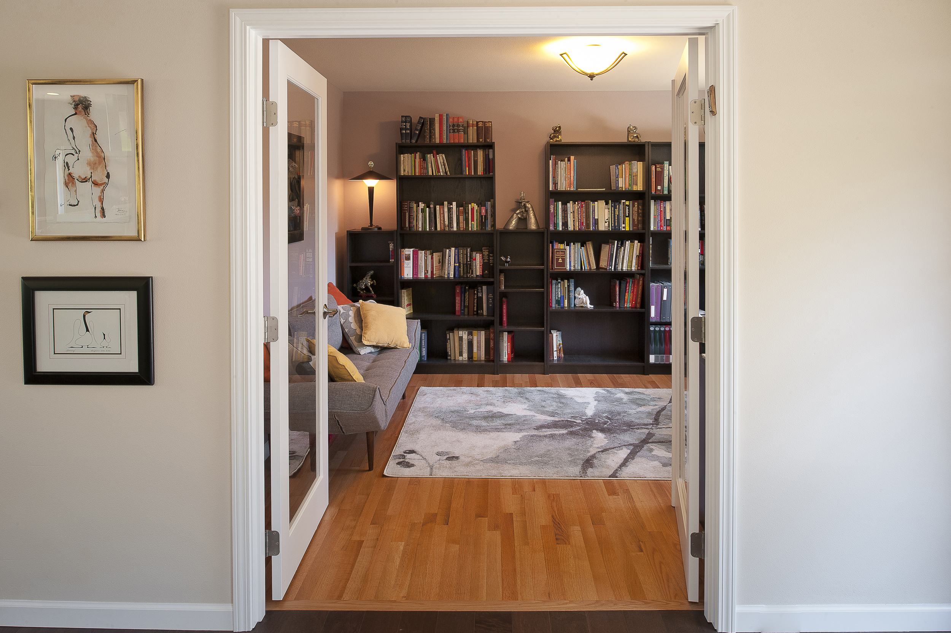
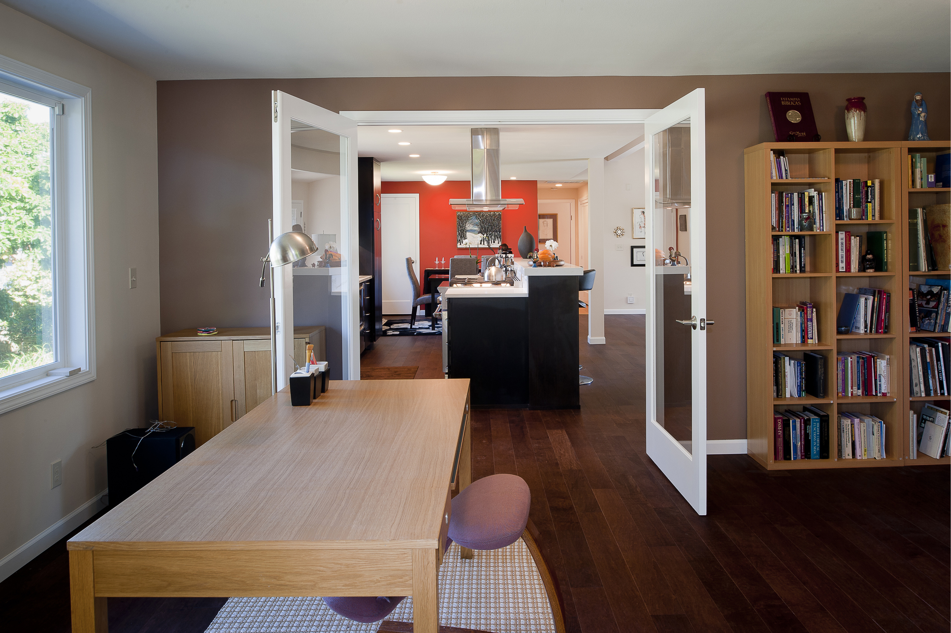
This project began with friendship. We had just completed another local remodel and were recommended by word-of-mouth. The home was a typical 1950s-era rambler with small rooms, narrow hallways, and a sunken living room. Our homeowner wanted an open and contemporary space that would accommodate aging in place. By removing an existing slate floor entry, railings, a living area planter, a wall between the kitchen/living room, and the fireplace, we were able to open up the main living area. The sunken living room was raised to be level with the rest of the home. In addition to this new living/kitchen/dining space, we repurposed existing rooms to create a home office, craft room, remodeled bath, and luxurious walk-in-closet. The home was updated with hardwood flooring, lever-style handles on all doors, new appliances, easy-to-maintain countertops, and new windows. Our homeowner loves that her “new home” is so open and bright!
Meet the Builder
Howard Chermak, CGR, CAPS
Howard Chermak started Chermak Construction with one customer in June 1980. He soon learned that partnerships and collaboration were a lot more fun than working alone. He also discovered a strong commitment to customers and their families. His philosophy has been to provide a full-service construction company with exceptional employees that thrive in a personable atmosphere. The company directly reflects his commitment to quality and concern for the needs of customers. 36 years in the construction business in Greater Seattle, Bellevue, and Edmonds benefits clients at every phase of the home remodeling process.
“I take pride in my company’s professional, yet personal approach to the construction business. This creates an environment for successful projects and happy clients.”
Remodeling Stop: Dunn Lumber
Dunn Lumber Co. is a family-owned supplier of building materials that has been doing business in the Puget Sound region for over 100 years. With an ever-expanding product offering and stores located from Everett to Normandy Park, their friendly, knowledgeable staff are ready to help you with your building material needs. Need a little help getting your materials to your property? Dunn provides local delivery service for just $20. Dunn—more than just lumber! Visit dunnlumber.com to locate a store near you.
3801 Latona Ave NE, Seattle
Irons Brothers Construction: Ballard
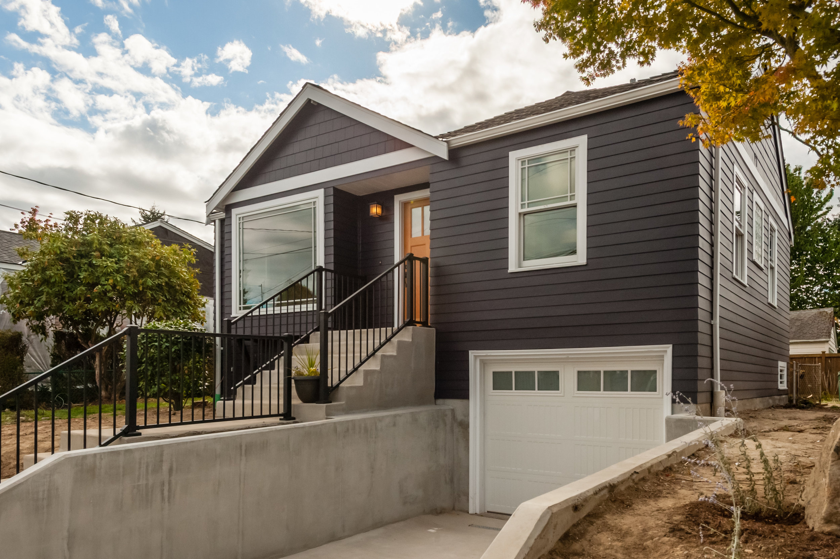
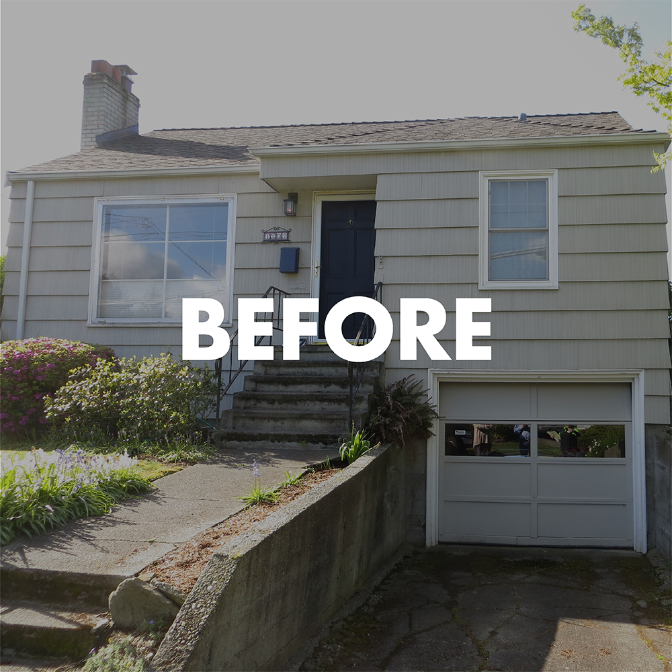
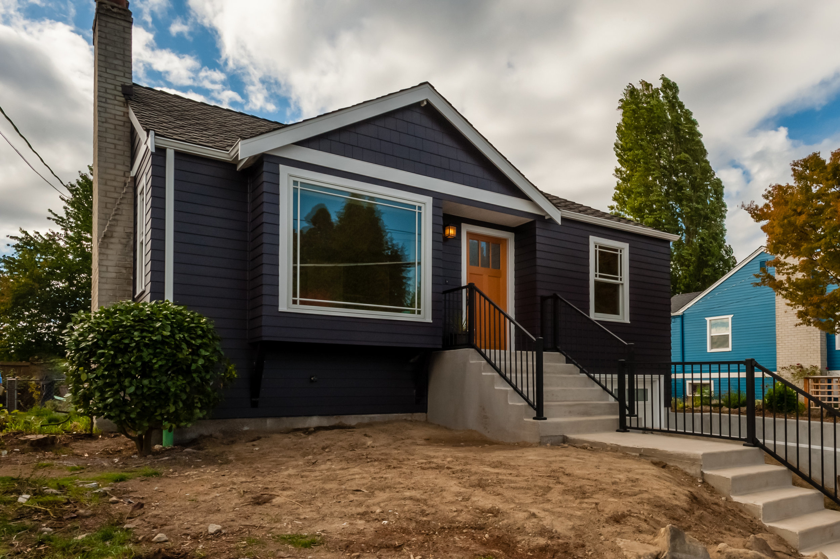
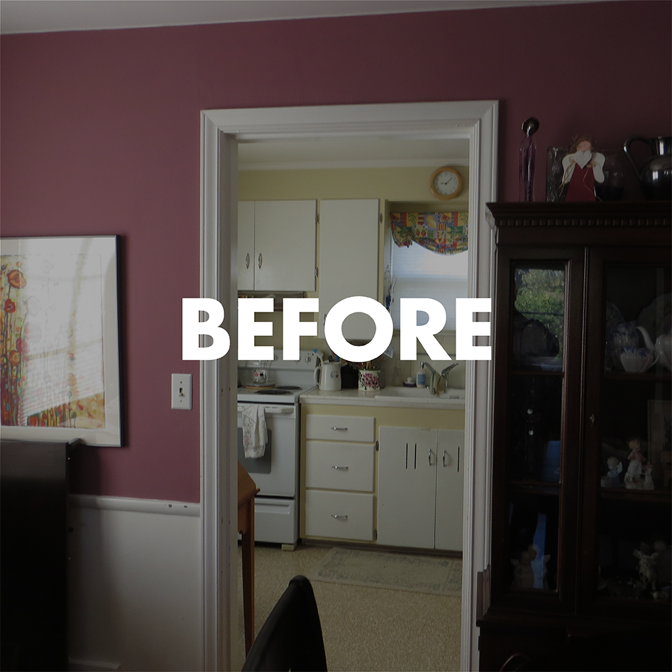
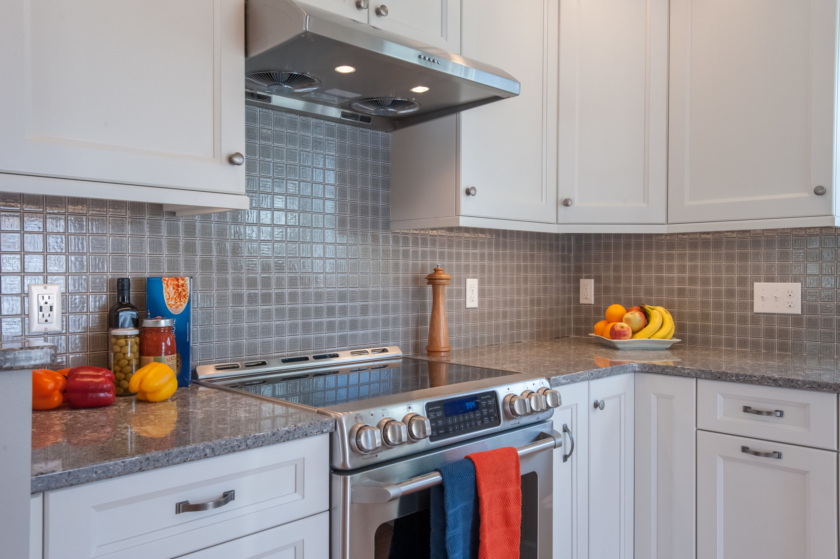
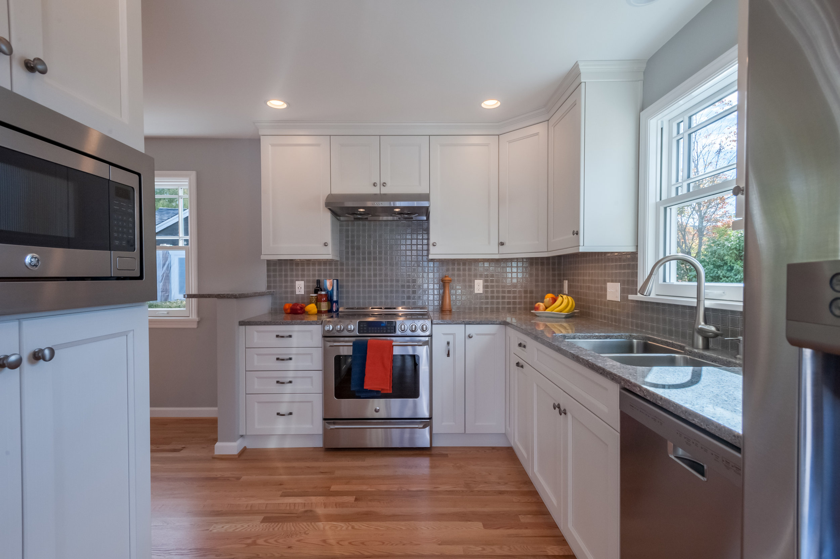
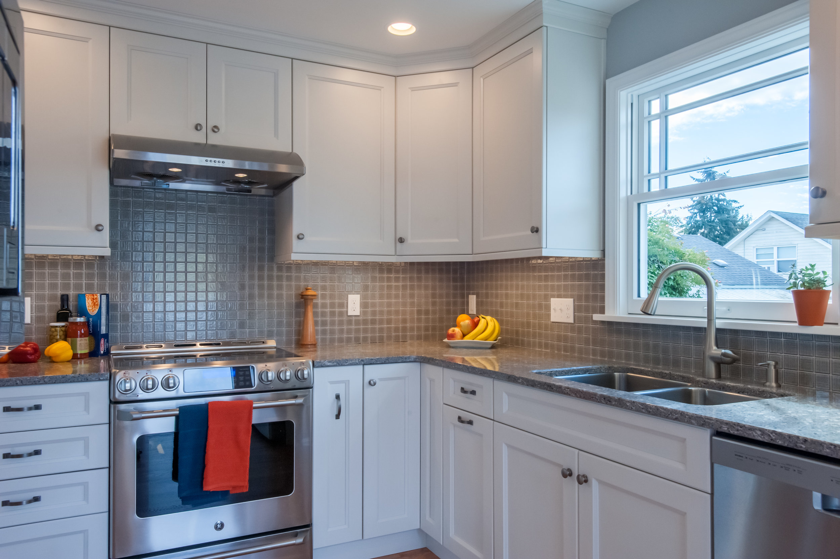
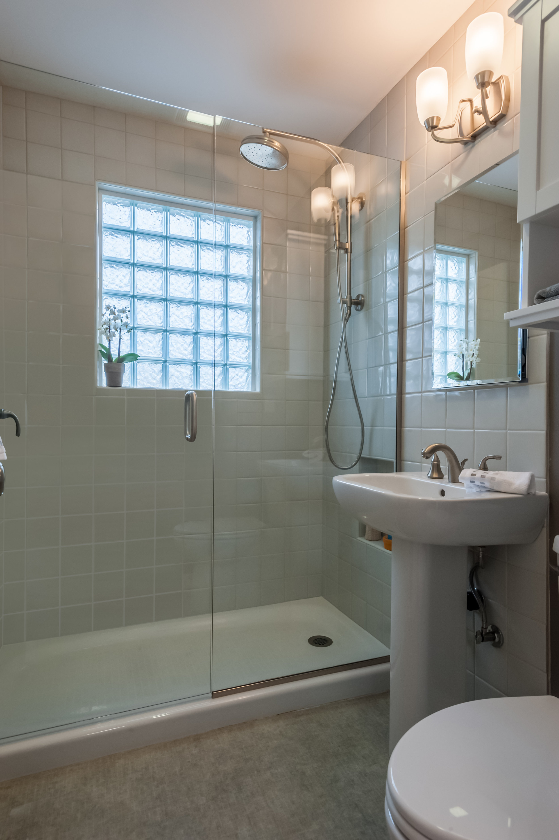
A 1941 Ballard classic with tons of potential has been fully renovated for a loyal Seattleite. The whole home was remodeled from the inside out.
The refresh begins on the main floor; an expanded kitchen and revised master bathroom and bedrooms exist with the original architectural details intact, creating visual balance. A widened stairway leads downstairs to a newly reconstructed basement.
Comprehensive enhancements include earthquake retrofitting. The modernized exterior wows with new siding and windows, a revamped entry with a bay window, and covered stairway. A brand new deck serves as an observation and entertainment area overlooking the yard. The new driveway, garage door, and walkways complete the look.
This remodel was inspired by and created for a wonderful homeowner who will enjoy this space and the neighborhood for years to come.
Virtual Tour
Meet the Builder
JOSEPH IRONS, CGR GMB CAPS CGP
Joseph is the president and general manager of Irons Brothers Construction, based in Shoreline, Washington. His hands-on experience and commitment to the homebuilding industry have helped him build his business into a multi-award-winning design/build remodeling company.
A three-time state and local Remodeler of the Year, Joseph currently serves as president of the Master Builders Association. He continues to be an instrumental part of Rampathon, a signature MBA event where members build, and gift, free wheelchair ramps to our neighbors in need.
The best part of going to work every day for Joseph? Making clients' remodeling dreams come true.
Irons Brothers Construction: Capitol Hill
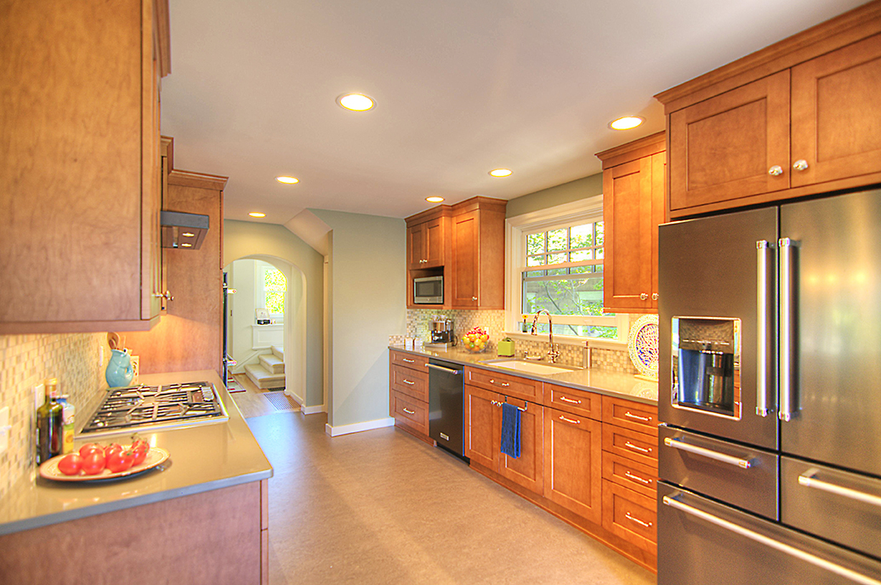
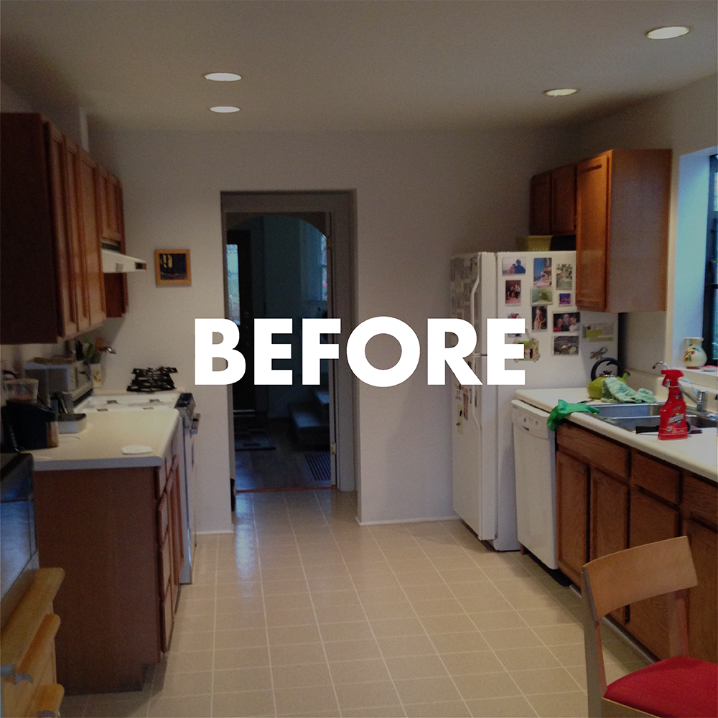
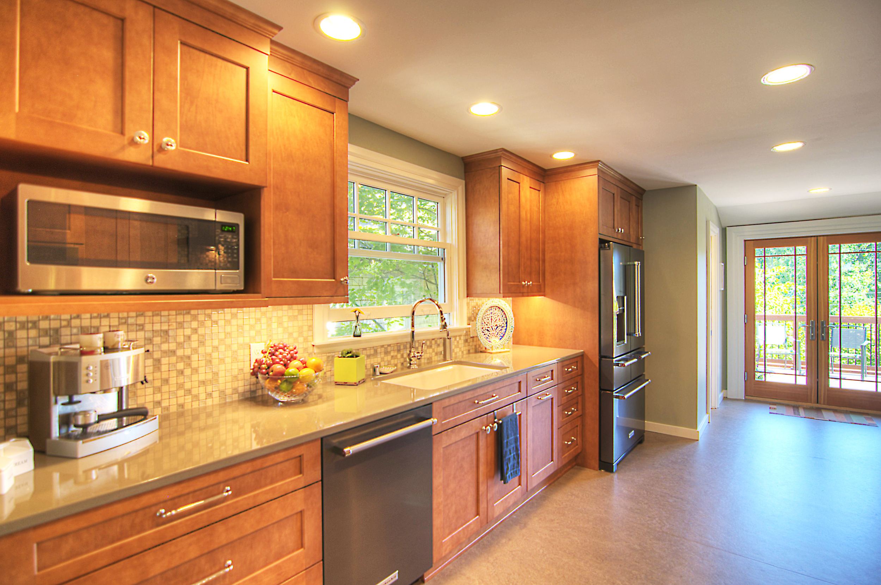
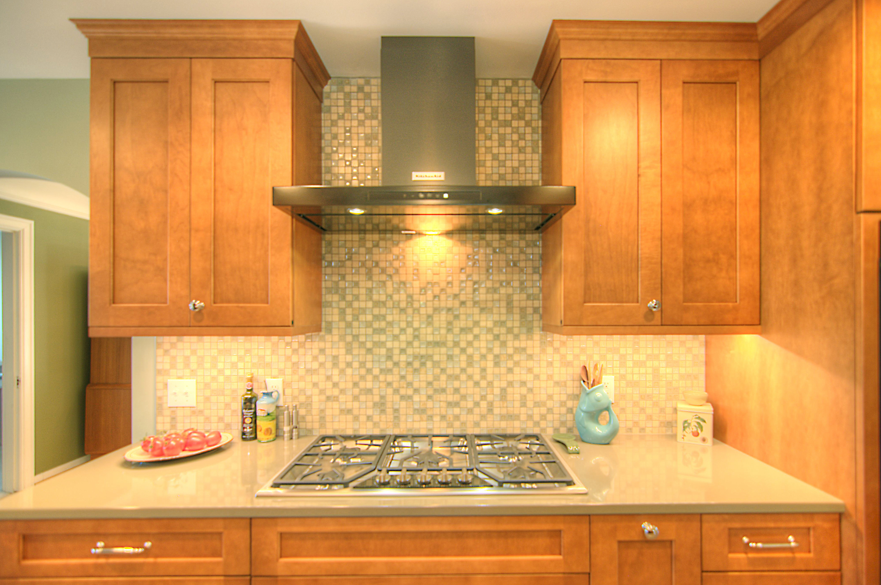
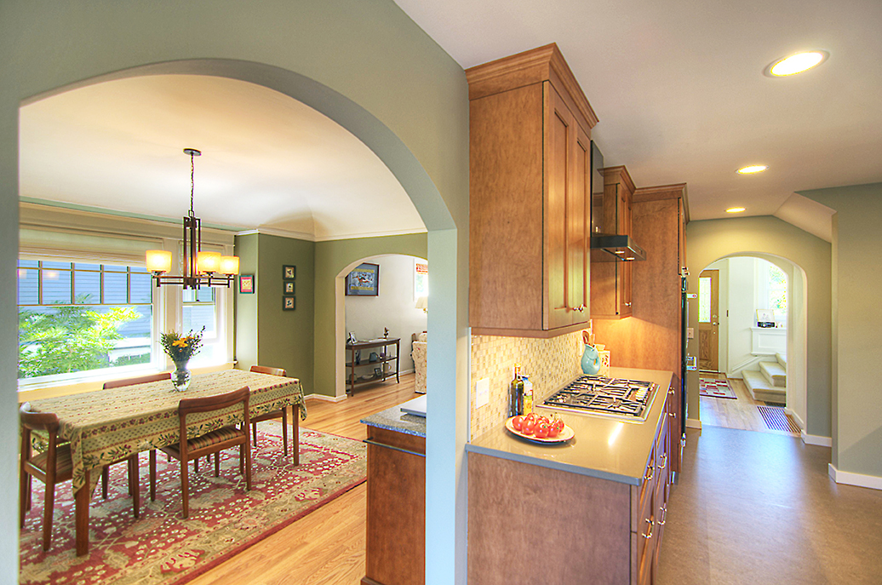
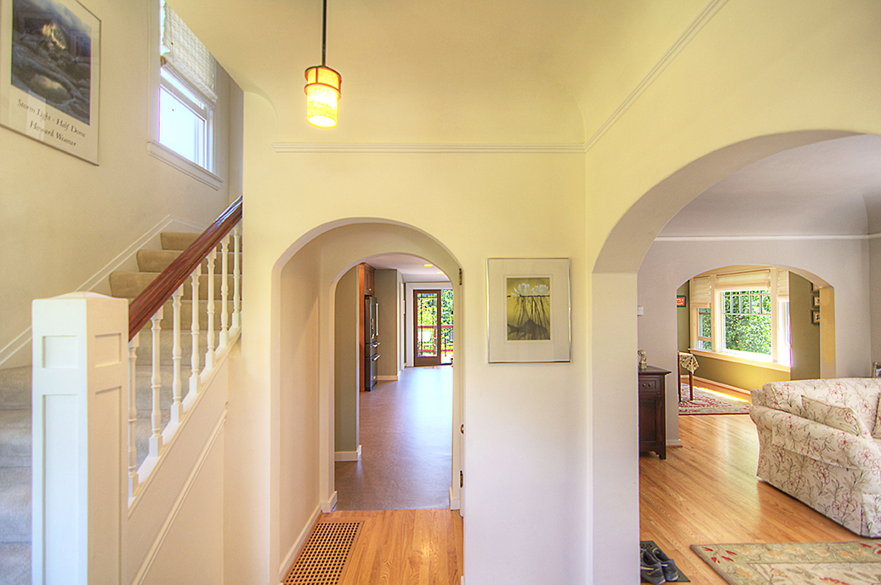
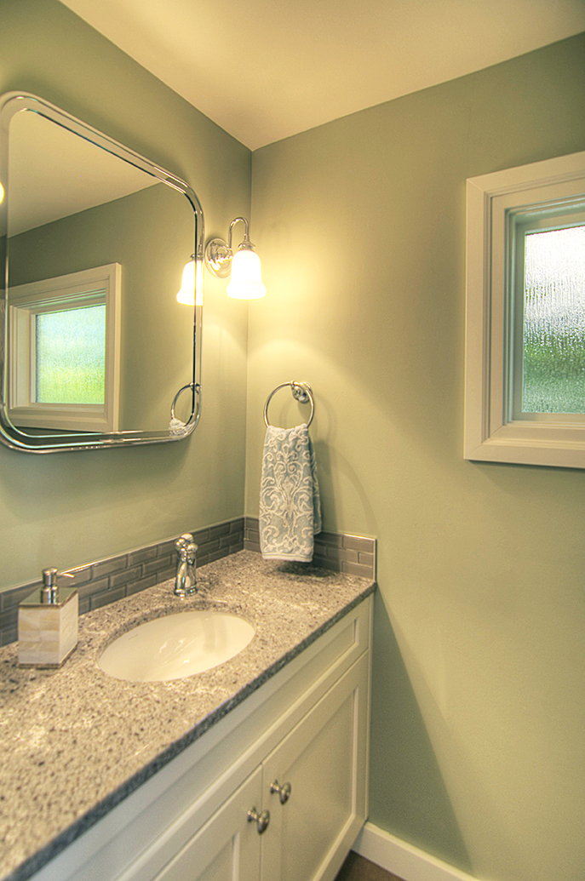
This darling 1905 Capitol Hill home has a lot of charm. To complete its look, the kitchen, dining room, and adjacent powder room have been modernized. A new kitchen design and expanded powder room increase the homeowner’s storage space and functionality.
The kitchen shines with honey maple cabinetry and Cambria quartz countertops, along with a gas cooktop, built-in double oven, and mosaic tile backsplash, all set to the backdrop of under-cabinet lighting and marmoleum flooring. To integrate the original architecture into the kitchen and dining areas, arched doorways were built at either entrance and new wood windows installed.
The adjacent powder room features cloud-white stained cabinetry, Cambria quartz countertops, and a glass tile backsplash, plus new plumbing fixtures, a ventilation fan, and marmoleum flooring.
The home is now a complete package and an amazing space!
Virtual Tour
Meet the Builder
Joseph Irons, CGR GMB CAPS CGP
Joseph is the president and general manager of Irons Brothers Construction, based in Shoreline, Washington. His hands-on experience and commitment to the homebuilding industry have helped him build his business into a multi-award-winning design/build remodeling company.
A three-time state and local Remodeler of the Year, Joseph currently serves as president of the Master Builders Association. He continues to be an instrumental part of Rampathon, a signature MBA event where members build, and gift, free wheelchair ramps to our neighbors in need.
The best part of going to work every day for Joseph? Making clients' remodeling dreams come true.
Gaspar's Construction
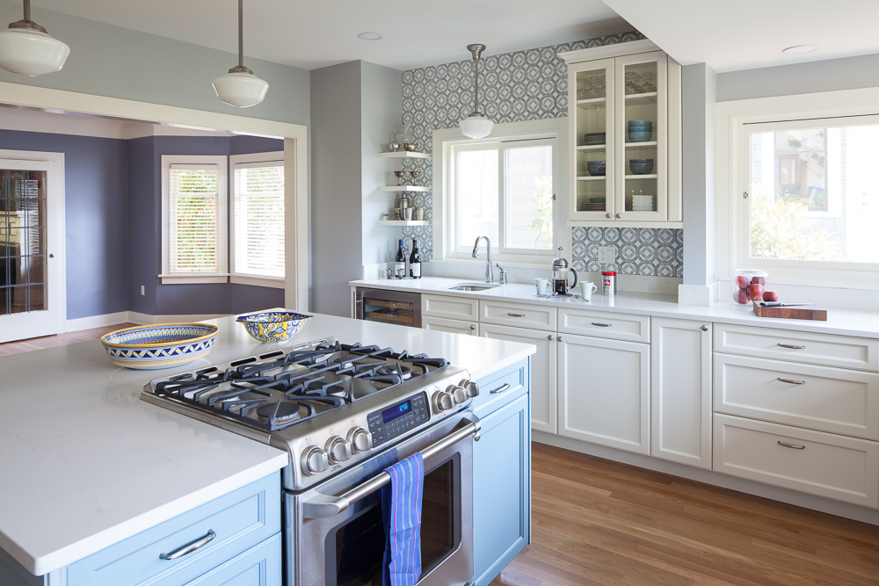
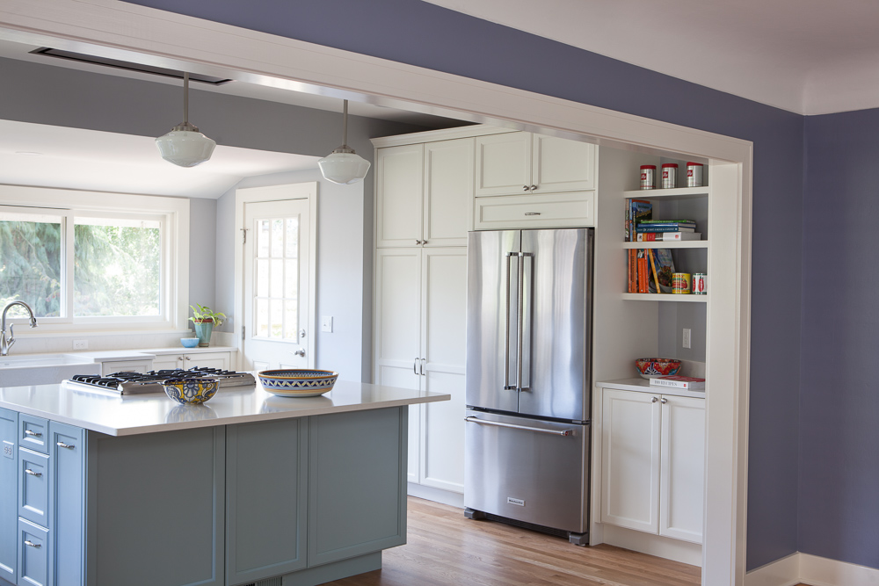
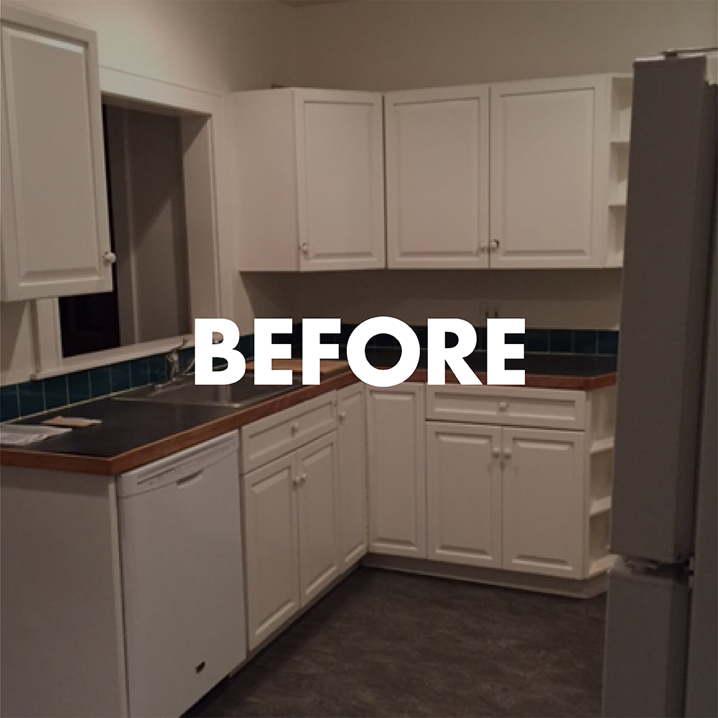
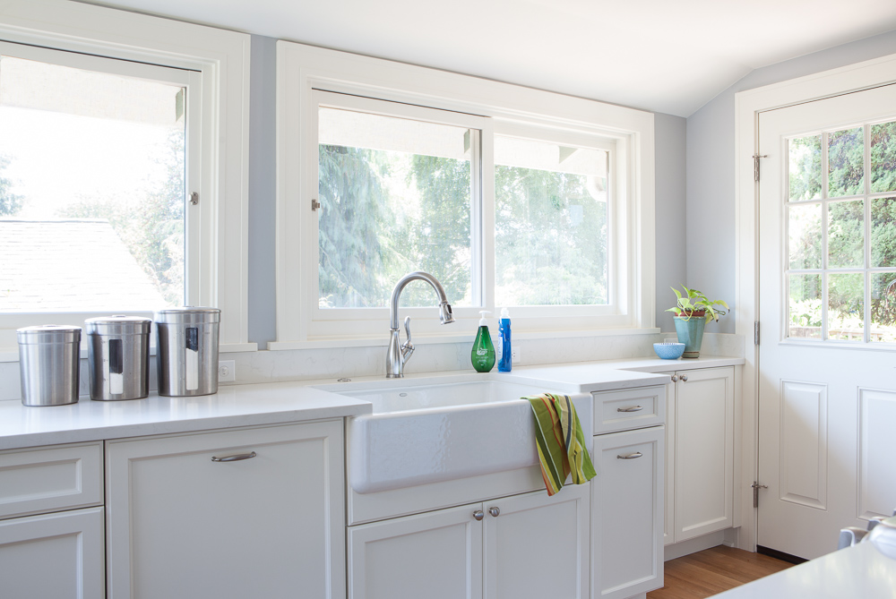
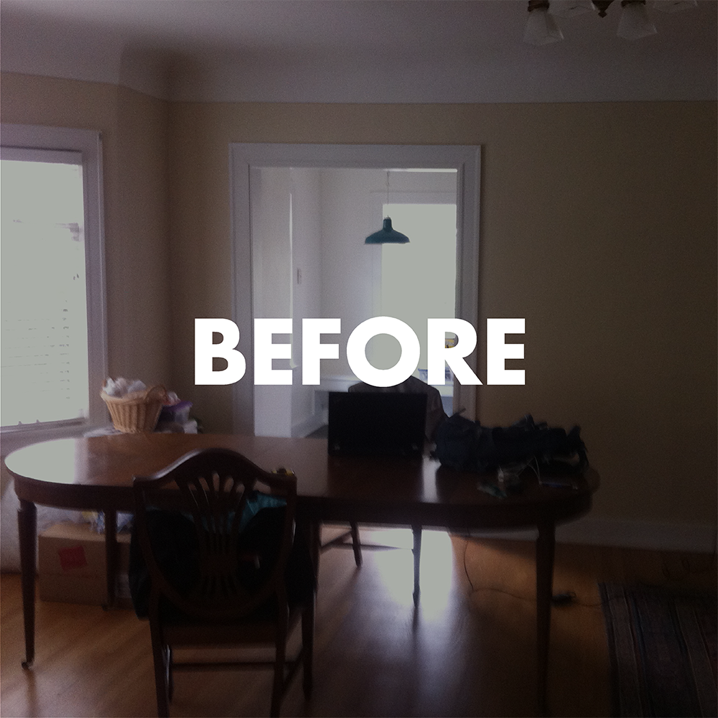
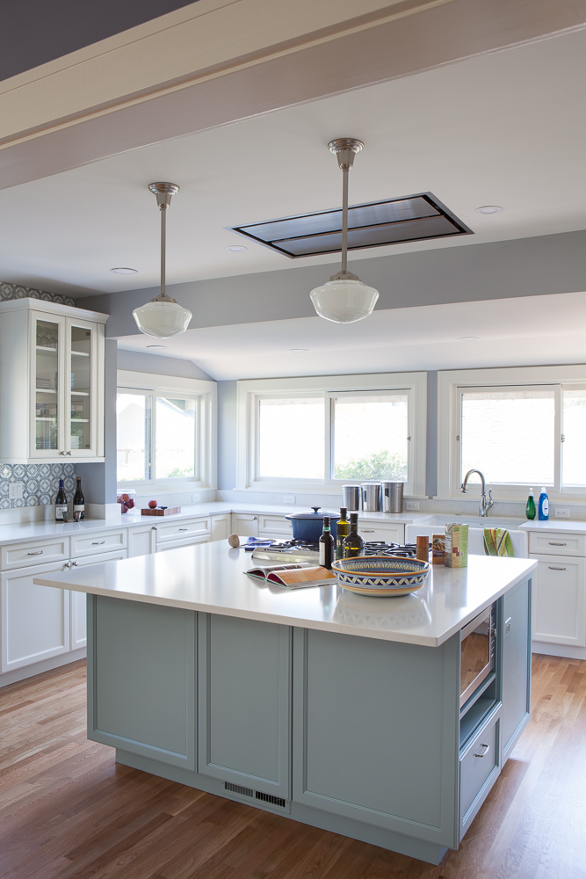
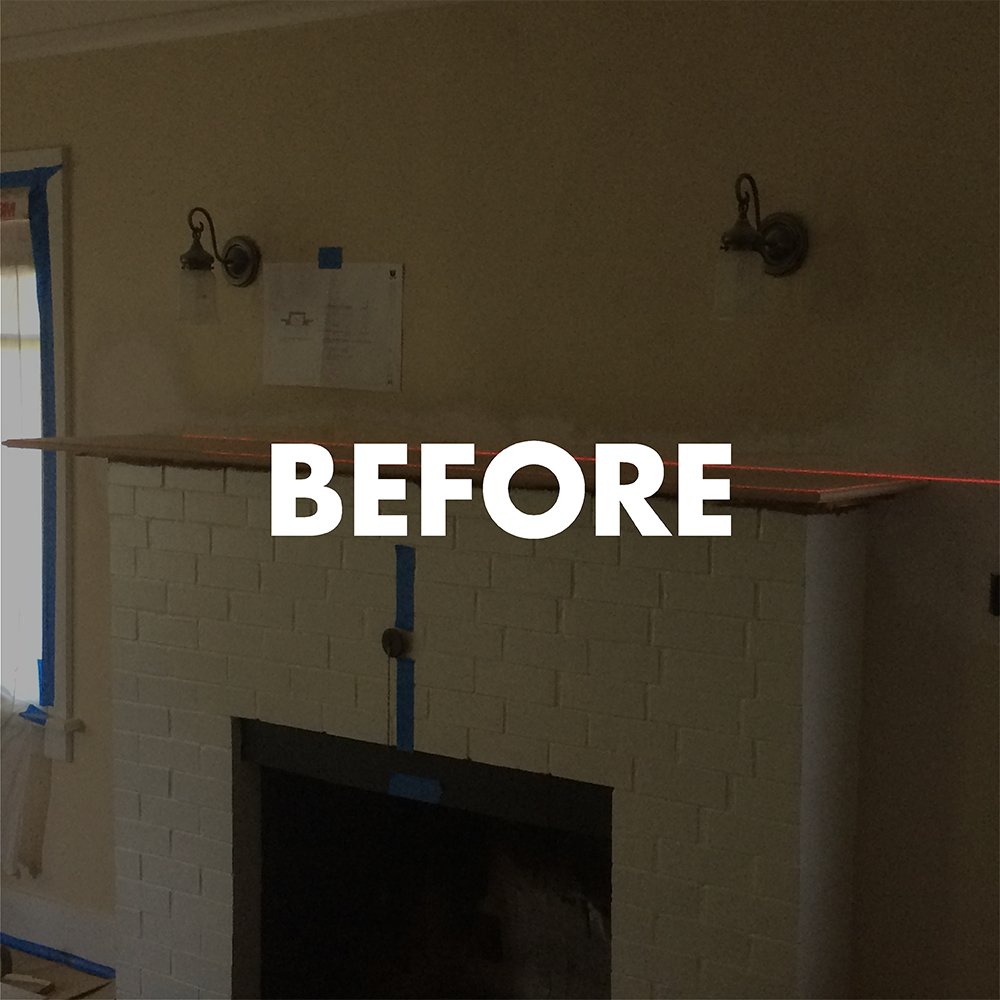
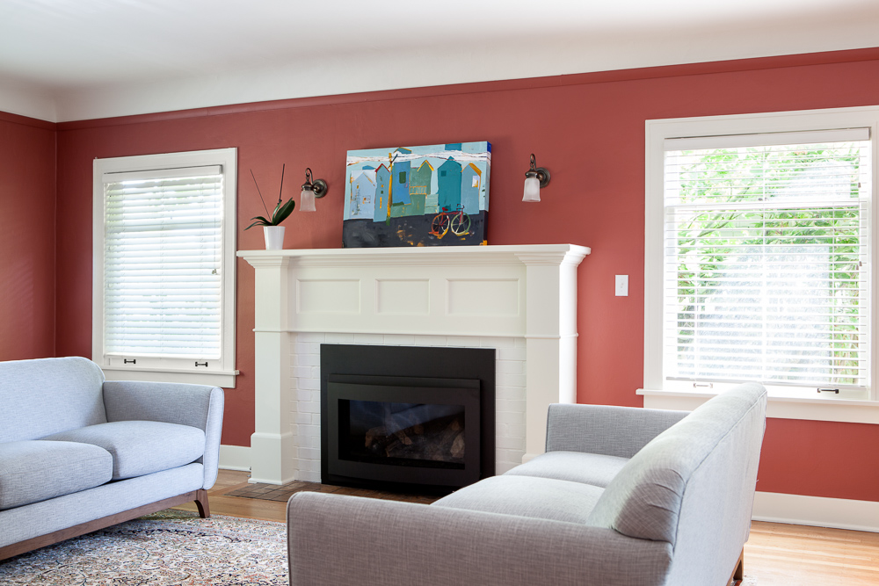
This 1926 home had seen a lot of different eras and remodels over the years. Our homeowners wanted to bring some of the original charm back to the kitchen and living spaces while also adding modern conveniences. The charm part is addressed with crown molding, beautiful tile, light fixtures, a farmhouse sink and Shaker-style cabinets. Modern conveniences include removing two walls to create a larger kitchen, as well as to create connection between the kitchen and the rest of the living space. A new range hood is flush with the ceiling so that it doesn’t block sight lines in the kitchen. Finally, we converted the wood-burning fireplace to a modern gas fireplace.
Virtual Tour
Meet the Builder
Sarah Henry
Your home is often the single largest investment in your life and an expression of who you are. It shapes the way you feel and how others perceive you. With 35 years of experience in custom home remodeling, Gaspar's can help you enhance your home’s beauty, comfort, and value with exceptional quality and service.
General Manager Sarah Henry provides the behind-the-scenes support that helps Gaspar’s provide the highest-quality work and set the highest standard in design construction. Sarah’s passion is to continue Gaspar’s excellent reputation in all she does from recruiting and maintaining top notch staff to accounting and to running Gaspar’s handyman division, “Care & Repair.”
J.A. Ratto Builder
The dramatic Baracatta granite on the island is the centerpiece of this Bridle Trails remodel. Custom cherry cabinetry, honed countertops, and professional appliances complement the unique design and brilliant installation of the glass backsplashes, heated porcelain tiled floor, functional and spectacular lighting, leather and recycled wood furniture. These mixed materials combine to transform this 1984 space into a spectacular twenty-first century chef’s kitchen.
Virtual Tour
Meet the Builder
Joe Ratto
J.A. Ratto offers remodeling services in Bellevue, Kirkland, Redmond, Mercer Island, and the entire eastside of the greater Seattle area. For Joe Ratto, the art of remodeling means envisioning together, creating together, and working together. J.A. Ratto charges no fees for an introductory meeting, the goal of which is to learn about you, your home, and your ideas. This is where you begin to tell your story. You lay out your ideas about the spaces that you're interested in changing and J.A. Ratto begins to formulate a plan for getting your job designed and completed.
City Builders
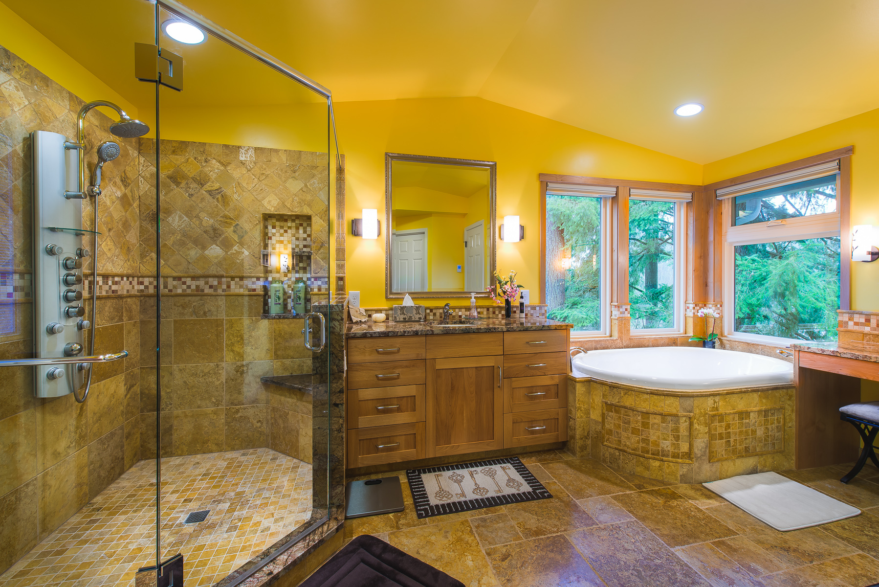
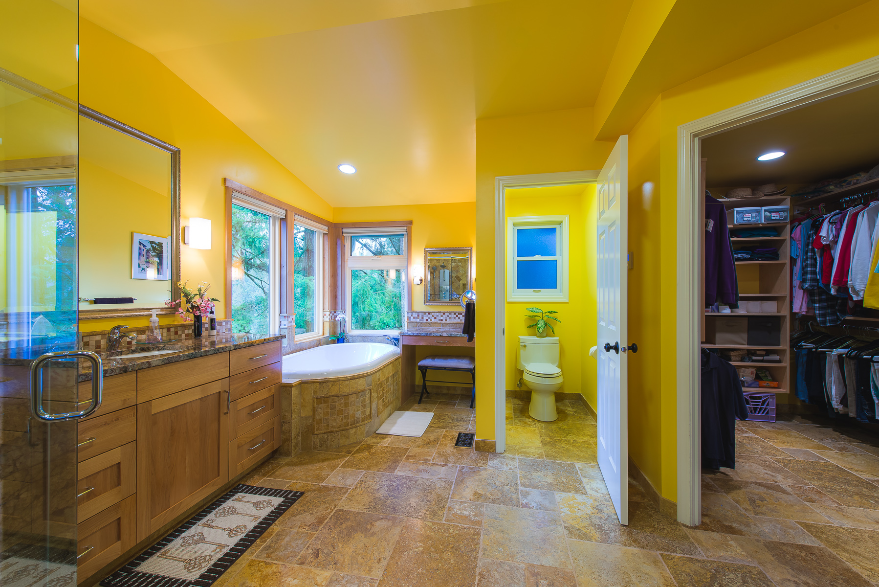
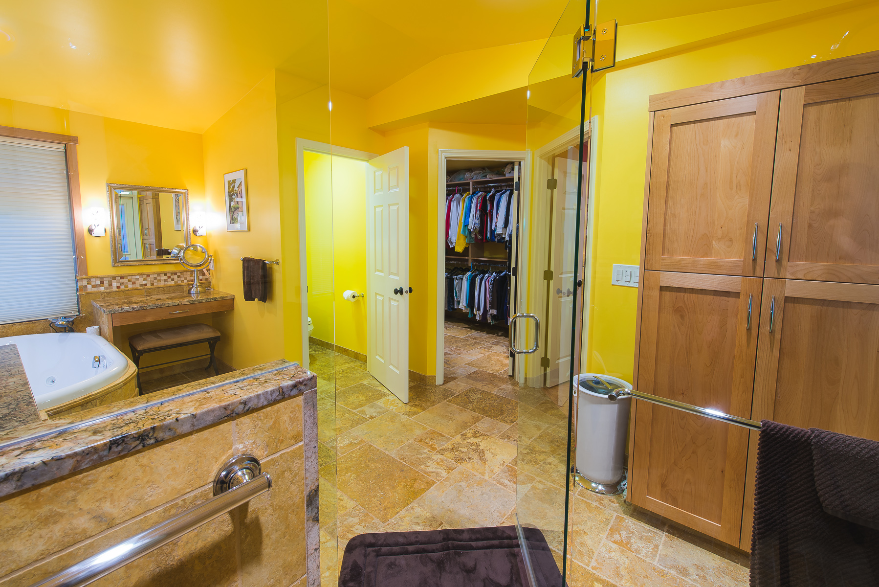
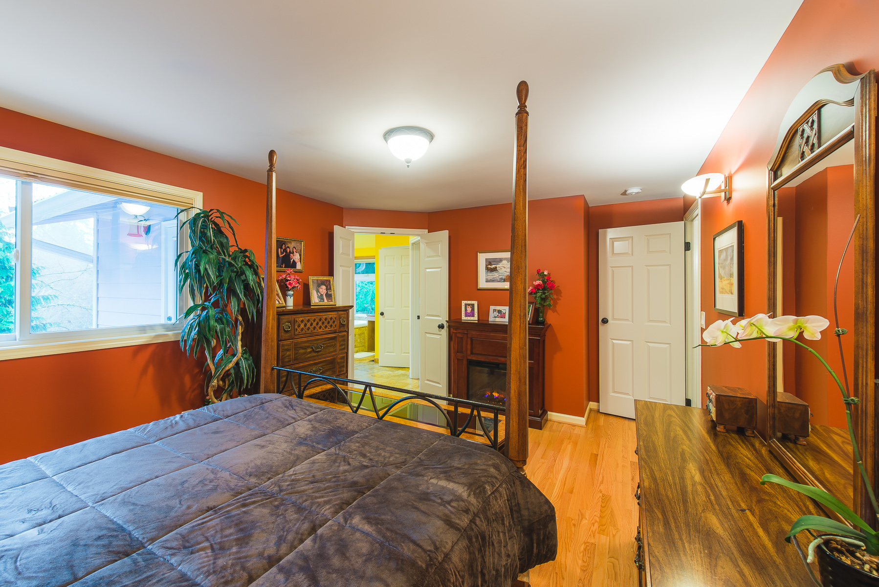
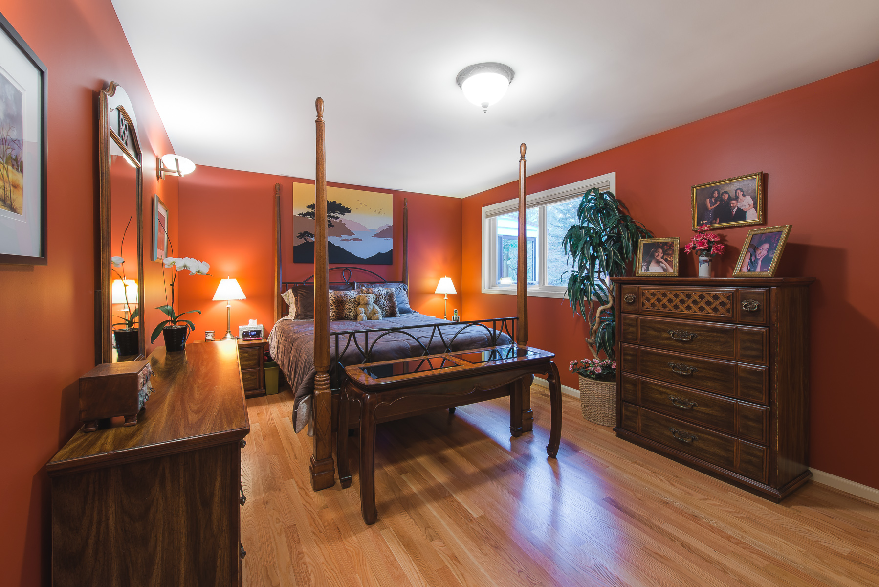
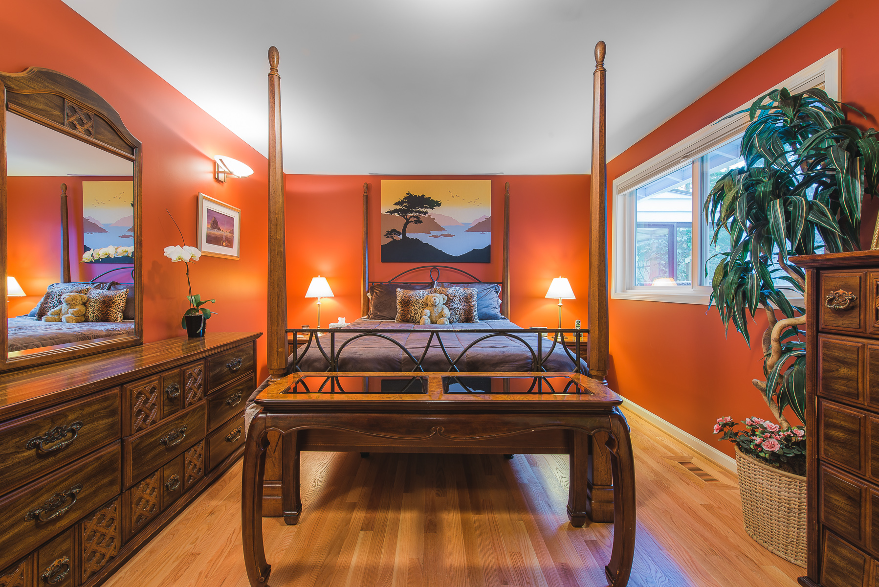
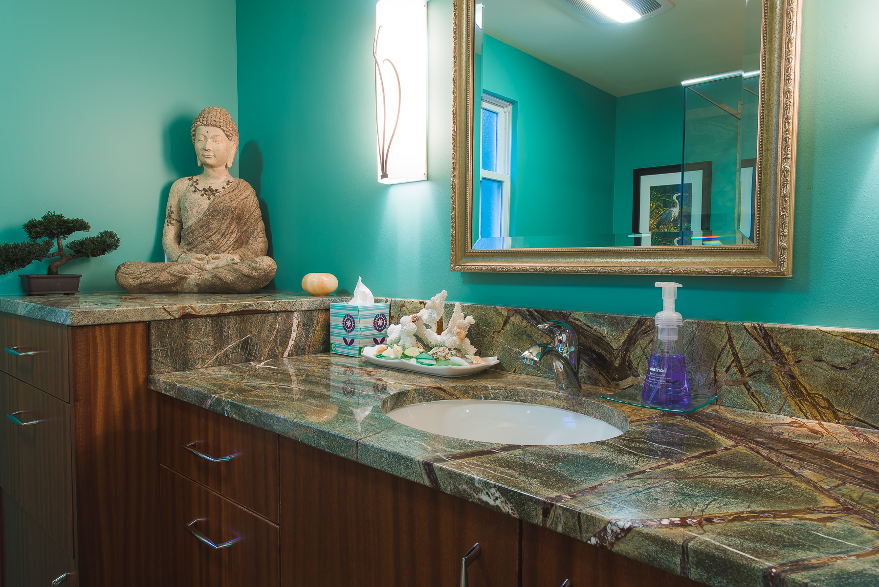
Virtual Tour
Meet the Builder
Gordon Gregg
Whether you are envisioning your dream home or remodeling an existing one to better suit your needs, City Builders has the experience and expertise to build it right and turn your vision into reality. City Builders Inc. is a full-service residential Design/Build custom home and remodeling contractor serving the Seattle metropolitan area since 1988. City Builders was one of the first members when in 2002 the Master Builders Association launched Built Green in the Northwest and we started building Built Green homes and incorporating Built Green practices in home remodeling projects since then. We are committed to helping our clients make their projects as green as they want it to be.






























